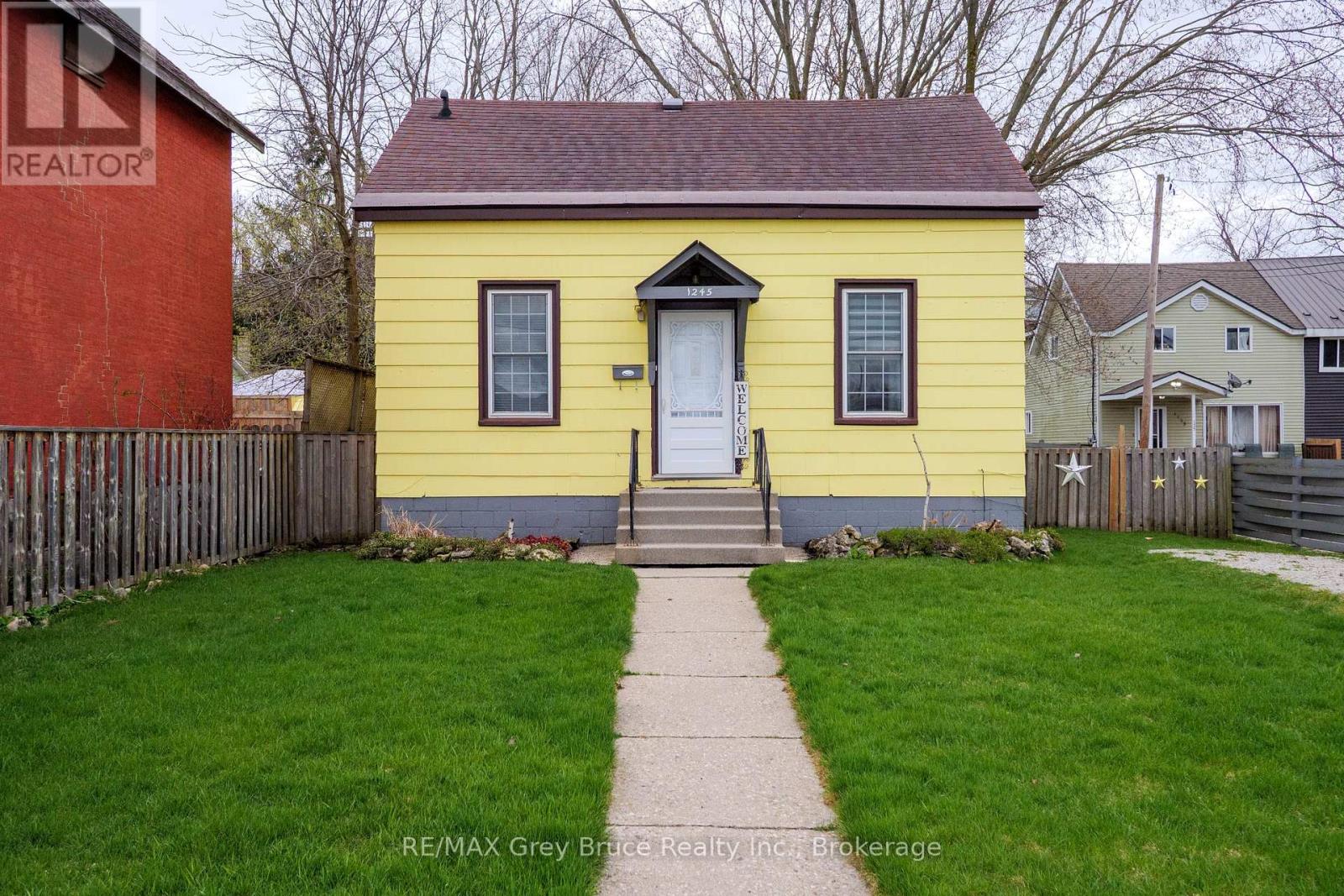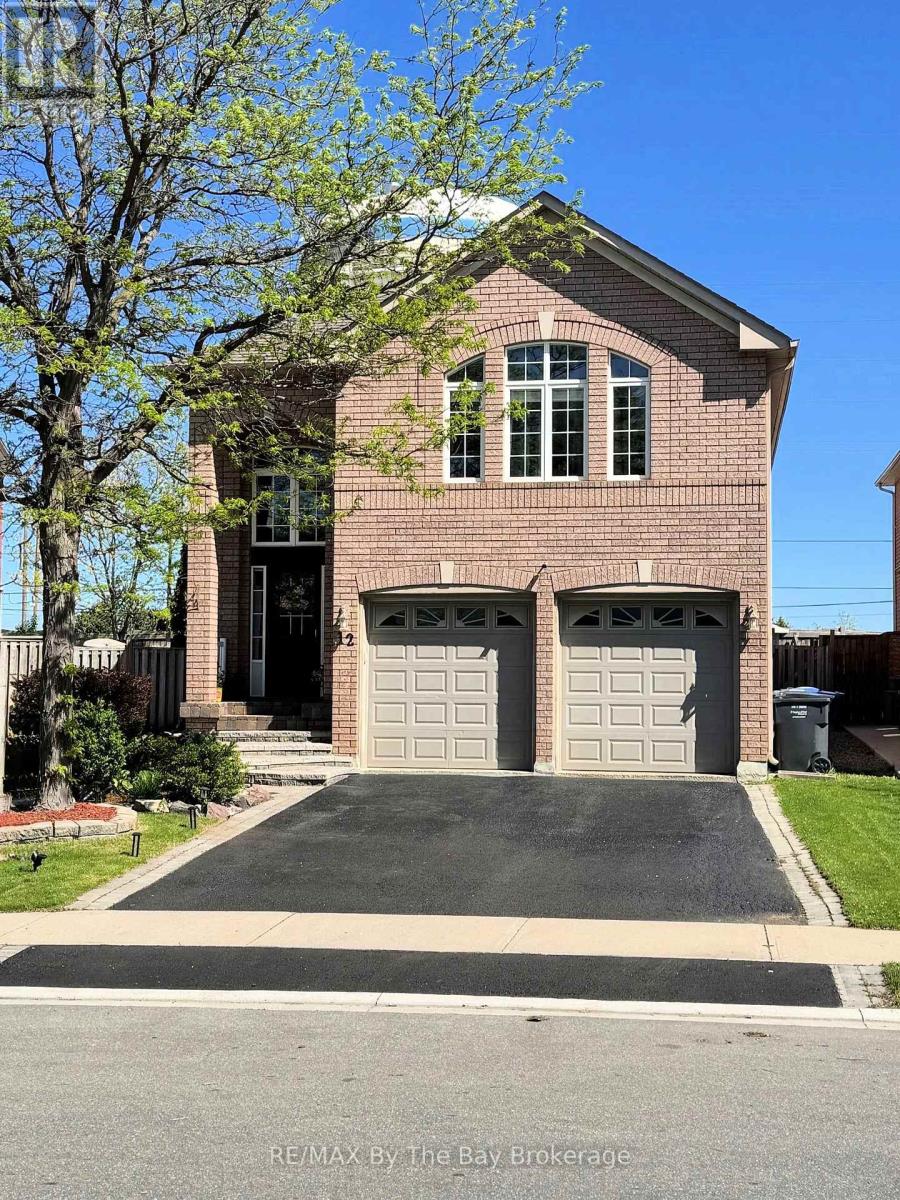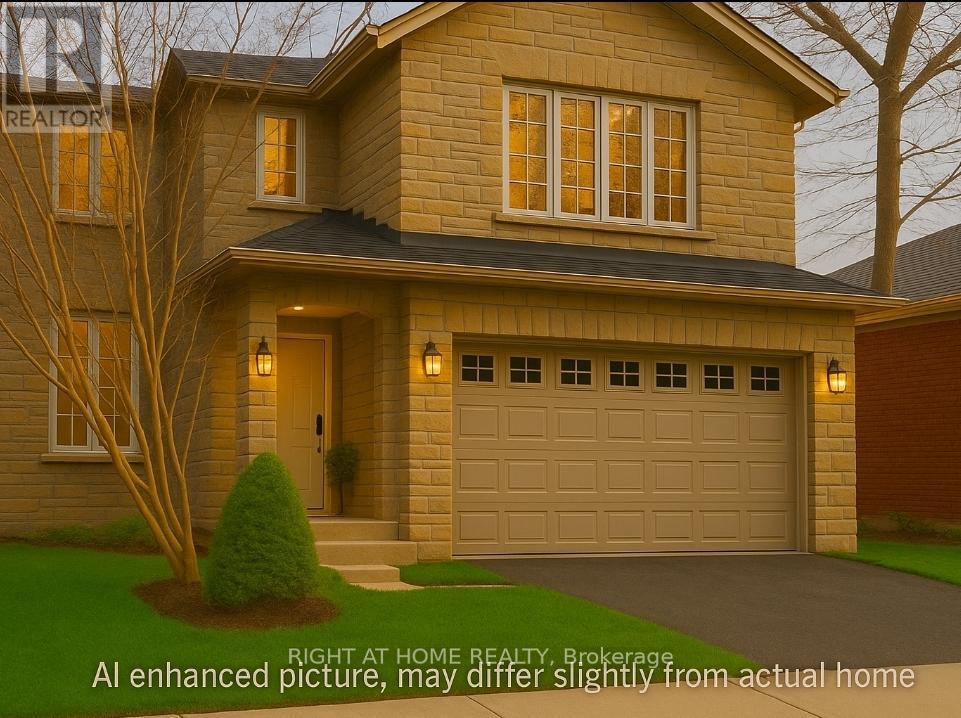1245 2nd Avenue E
Owen Sound, Ontario
This charming 2 bedroom home offers perfect blend of comfort and convenience, making it ideal for families or those looking to downsize. Located outside of the downtown core. A two minute walk to the harbour, dog park and Mudtown. On the main floor, you'll find a cozy living room tha welcomes you with warm natural light, an eat in kitchen, that opens out to a back deck that overlooks the fully fenced back yard. Head up the stair way to the upper floor that holds 2 bedrooms and a good sized bath.This is a delightful home for anyone to enjoy. (id:59911)
RE/MAX Grey Bruce Realty Inc.
12 Twin Willow Crescent
Brampton, Ontario
Welcome to 12 Twin Willow Crescent, a stunning 4-bedroom, 3-bathroom home that blends comfort, style, and convenience, with the added benefit of in-law capability. From the moment you enter, you will appreciate the exquisite design featuring rich hardwood floors throughout, complemented by sleek tile flooring on the main level. The main floor boasts 9-foot ceilings, enhancing the open, airy feel of the space, while the cathedral ceiling in the dining room and master suite adds a touch of grandeur. The spacious master suite, located on the upper floor, offers a private retreat with plenty of natural light and ample space for relaxation. The home's thoughtful layout also includes generous storage options throughout, ensuring every item has its place. The fully finished basement is an entertainers dream, with high ceilings and a large family room perfect for movie nights, games, or casual gatherings. Enjoy the convenience of a full wet bar, making this space ideal for hosting friends and family. Additionally, there is direct garage access from the basement, adding functionality to this already impressive home. Step outside to the fully fenced yard, where you'll find a serene back patio complete with a gazebo and gas BBQ hook-up, perfect for outdoor dining and relaxing. The yard also features a well-maintained shed for additional storage. Located in a prime area, this home is just minutes away from amenities, transit, and major highways, offering both tranquility and convenience. Whether you're commuting or enjoying local attractions, this home provides easy access to everything you need. Don't miss the opportunity to make 12 Twin Willow Crescent your dream home! (id:59911)
RE/MAX By The Bay Brokerage
60 Bakker Road
Prince Edward County, Ontario
A Masterpiece of Heritage and Modern Luxury in the Heart of Hillier Wine Country. Welcome to 60 Bakker Road, where timeless elegance meets contemporary sophistication. This circa 1860 stone home, has been meticulously restored with impeccable finishes and a reimagined floor plan. This is a rare offering in one of Prince Edward County's most coveted enclaves. Nestled amid sweeping pastoral views, the 4-bedroom, 5-bath residence is a study in refined living, seamlessly blending historic charm with high-end, modern finishes. Every inch of the home has been thoughtfully curated. As you walk in the main front door, the grand staircase greets you, and leads to formal living room, and continues through as well to the rest of the home. The gourmet kitchen is a chef's dream, featuring quartz and marble countertops, artisanal tile backsplash, Monogram stove, and a full suite of luxury appliances. Custom mill work and premium hardwood floors flow throughout, while radiant concrete flooring warms the serene guest suite. An elegant gas fireplace anchors the living room on the north side of the home, creating the perfect space for cozy evenings. Each spacious bedroom includes a private, newly appointed en suite, two which include indulgent soaker tubs and spa-inspired finishes. An inspiring office/library, tucked beside the open-concept kitchen, offers a sunlit haven for working or reading. The primary suite is a tranquil escape, with dual-aspect windows and a custom east-facing window bench perfect for sunrise reflections. Outdoor living is equally enchanting, with new lighting and a charming back porch ideal for entertaining. A newly designed side porch has been created with porcelain tiles for quick clean up. Perfectly situated minutes from Wellington, Picton, and Belleville and just two hours from Toronto this extraordinary estate offers tranquility, luxury, and convenience in one breathtaking package. Surrounded by vineyards and sandy shores, your country retreat awaits. (id:59911)
Chestnut Park Real Estate Limited
34 Roser Crescent
Clarington, Ontario
Welcome to 34 Roser Cres in Bowmanville a beautifully updated 2-storey detached home nestled on a rare pie-shaped lot with an impressive 83+ ft wide backyard! Whether you're dreaming of a future pool or just need space to roam, this huge private fenced yard is the perfect outdoor escape, complete with mature trees, a 12 x 14 gazebo, and multiple sheds for storage. Inside, you'll love the stunning kitchen featuring a custom bamboo island, granite counters, clever built-ins, and sleek black stainless steel appliances. Enjoy four bedrooms with elegant hardwood and upgraded lighting. The upstairs bathroom was updated in 2022, and the finished basement adds even more functional space with cozy wainscotting and a nook prepped for a future wood stove or fireplace. Additional updates include a newer 200 amp panel (2021), furnace (2018), owned hot water tank (2020), shingles (2018), sliding door and select windows (2021), and a new washer (2024). Walking distance to schools, parks, transit, and the upcoming extended sports complex and just minutes to Highways 401, 418, and 407, plus the future Bowmanville GO Train station. This one checks all the boxes for space, style, and location don't miss it! (id:59911)
Royal LePage Frank Real Estate
309 - 70 Cumberland Lane
Ajax, Ontario
Welcome to The Breakers, located in desirable Ajax by the Lake! This bright, spacious 2 bedroom, 2 bathroom unit features generous rooms, an open-concept layout, and generous balcony. Primary bedroom features a 4pc ensuite and His & Hers closets. No need to clear off the car with the convenience of underground parking. Large storage locker located in the lower level of the building. This quiet building has all the amenities you could want or need, including indoor pool, sauna, hot tub, gym, and games room. **EXTRAS** Lake-side trails at your door step, and minutes to shopping, groceries and the hospital. **Gas, Water, High speed internet, premium cable included in maintenance fee**. (id:59911)
The Nook Realty Inc.
31 - 250 Magnolia Drive
Hamilton, Ontario
This beautifully maintained end-unit townhouse in the desirable and family-friendly West Mountain area welcomes you home! Draped in sunlight from east to west, the spacious open concept main floor makes for the perfect layout. Newly installed modern laminate flooring adds the right touch to an already inviting space. Enjoy the morning sunrise in the kitchen through the large east facing windows. The separate walk-out to the spacious backyard makes summer gatherings that much more enjoyable. The newly remodelled bathroom gives you the expensive spa feel right from the comfort of your own home. Complimented with 3 full-sized bedrooms and new built-in custom closets in each, affording you all of the space you could need. Take advantage of the convenience of parking your car in the garage and walking right into your home through the separate entrance. The world is your oyster, thanks to the generously sized basement. Make it into a 4th bedroom, your home office, entertainment room or a gym. Short walk to Farm Boy, schools, parks and a short drive to all of the shopping you need on Golf Links Rd. Maintenance fee includes water, Rogers Xfinity TV & Rogers Xfinity unlimited internet. (id:59911)
Right At Home Realty
150 Wellington Street E
Mount Forest, Ontario
Welcome to this stunning Century Victorian home in the heart of Mount Forest. This estate offers 4 bedrooms, 3 washrooms and ample living space. Featuring beautiful updates that keep the historic charm of the original build. This home is move in ready but also allows for the finishing of the un-updated spaces to make it your own. Between the home and lot this property offers a variety of opportunity for families, investors, businesses, builders and renovators. Walking distance to everything the town of Mount Forest has to offer. Don't miss out on your opportunity to own a one of a kind masterpiece. (id:59911)
Coldwell Banker The Real Estate Centre Brokerage
5 Sterne Avenue
Brampton, Ontario
Charming Detached Gem In The Heart Of Brampton! Welcome To This Lovingly Maintained 3-Bedroom, 2-Bathroom Detached Home, Perfectly Situated In One Of Bramptons Most Convenient Locations! Bursting With Potential, This Inviting Home Is Ready For Your Personal Touch An Incredible Opportunity To Create The Space You've Always Dreamed Of. Step Outside And Enjoy Your Own Private Oasis: A Fully Fenced Backyard With A Spacious Two-Tier DeckIdeal For Summer BBQs, Morning Coffees, Or Entertaining Family And Friends. An Oversized Shed Offers Ample Room For Storage, While The Extra-Long Private Driveway Easily Accommodates 3 Vehicles. Commuters Will Love The Unbeatable Location Directly On A Bus Route And Just Minutes To Grocery Stores, Shopping, Transit, And Major Highways. Bonus Features Include A Durable Aluminum Roof With Warranty Providing Peace Of Mind For Years To Come. Dont Miss Out On This Rare Opportunity To Own A Detached Home With Space, Flexibility, And Tons Of Potential. Schedule Your Private Showing Today! (id:59911)
Royal LePage Signature Realty
52 Harold Street
Toronto, Ontario
Massive house on a Massive lot! Excellent location! Custom built 2006, all stone frontage beautiful home with 4190 of livable sq feet, high-quality and exquisite details, high ceiling foyer, maple kitchen cabinets, stone carved fireplace, 2 family rooms, cast iron railings, hard wood floors on main and second floor, full finished basement with built-in for kitchen and separate entrance, steps to GO train and to Saint Remo bakery, minutes to shops, parks and Lake Ontario (id:59911)
Right At Home Realty
768 Shaw Street
Toronto, Ontario
Welcome to 768 Shaw St, a charming 2.5-storey Edwardian gem in the heart of dynamic Christie Pits. This delightful home greets you w/ a lush perennial garden, fragrant lilac tree & welcoming front porch perfect for savoring Saturday morning coffee or watching the world go by on a summer's eve! Inside, sunny maple hardwood, original wood staircase & banister, stained glass, & lovingly restored wide baseboards add warmth & character throughout. The cozy main floor living room, anchored by a gorgeous fireplace, flows into a bright, modern dining room & oversized eat-in kitchen featuring Caesarstone counters, quality appliances, stainless steel island & walk-out to a private garden framed by 2 mature cherry trees--the literal cherry on top! Upstairs, you'll find 4 airy bedrooms across the 2nd & 3rd floors, plus a 5th bedroom in the finished basement--ideal for guests or extended family. The home features 2 full 4-pc baths (2nd floor & basement). You'll love the original limestone walls in the lower level & want to cozy up in the rec room to watch your fave shows. A dedicated laundry area completes the basement. Tons of storage can be found throughout the home thanks to numerous closets. There's even a hidden spot out front for garbage & recycling bins! With its versatile layout, the property works beautifully as a single-family home or could be easily converted into 2 generous suites--ideal for multi-gen living or healthy rental income. Exciting potential to expand the 3rd floor by adding another room and/or a rooftop deck--imagine the possibilities! The location couldn't be more ideal--just steps to Bloor St's restos & shops, Ossington & Christie TTC stations, bike lanes, Christie Pits & Bickford Parks (pools, skating, basketball, dog park, movie nights & AAA Toronto Maple Leafs baseball!). With Mirvish Village, Residences at Dupont & Shaw, Galleria on the Park all coming soon, now's the time to invest in this truly special home in a thriving community--don't miss out! (id:59911)
Sage Real Estate Limited
41 Danesbury Crescent
Brampton, Ontario
Welcome to 41 Danesbury Cres Nestled in the Heart of Southgate Community of Brampton: Newly RENOVATED || FULLY UPGRADED || BRAND NEW APPLIANCES || 3 + 3 Bedrooms' Home With Legal Basement Apartment on 114' Deep Lot Close to Go Station Features Bright & Spacious Living Room Full of Natural Light Through Picture Window Overlooks to Large Manicured Front yard...Open Concept Dining Area Great for Family...Beautiful Upgraded Brand New Kitchen with Quartz Counter Top; 3+ 3 Generous Sized Bedrooms; 2 + 2 Full Brand New Washrooms; Separate Entrance to Professionally Finished 3 Bedrooms' Legal Basement Apartment W/Living Room/Kitchen/3 Bedrooms/2Full Washrooms...2 Separate Laundry...Large Beautiful Backyard with Stone Patio/Gazebo Perfect for Summer BBQs and Garden Area for Relaxing Summer with Family and Friends...Extra Wide Driveway with 4 Parking... Ready to Move in Income Generating Property Ideal for Family/First Time Buyers or Investors!! (id:59911)
RE/MAX Gold Realty Inc.
159 Brucker Road
Barrie, Ontario
Welcome To Desirable South Barrie! Newly Renovated Detached Home, Approx 2000 SqFt of Finished Space With Key Features: *Beautiful Modern Kitchen W/Centre Island, *New Floors Throughout *Smooth Ceiling & Pot-lights *3 Upgraded Bathrooms *Primary Bedroom W/Oversized Walk-In Closet With Window Can Be Used As A Den Or Office *Direct Entry From The Garage *Finished Basement W/Full Bathroom And Lots Of Storage *Very Private Fully Fenced Backyard *Freshly Painted. Close To Local Amenities: Restaurants, Shopping, Hospital, Hwy. Walking Distance To Schools. Quiet Street In A Family-Friendly Neighbourhood! (id:59911)
Royal LePage Your Community Realty











