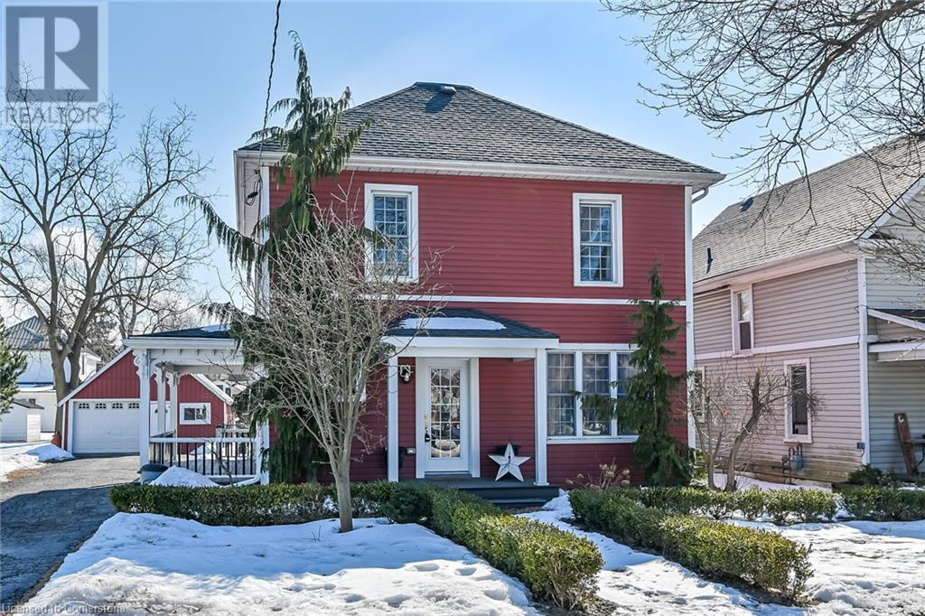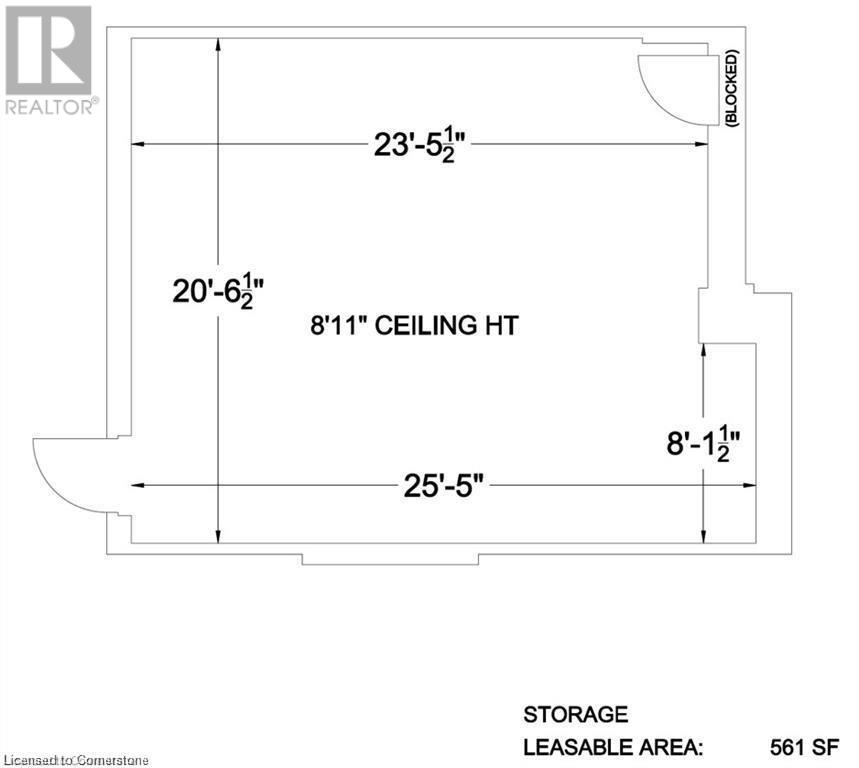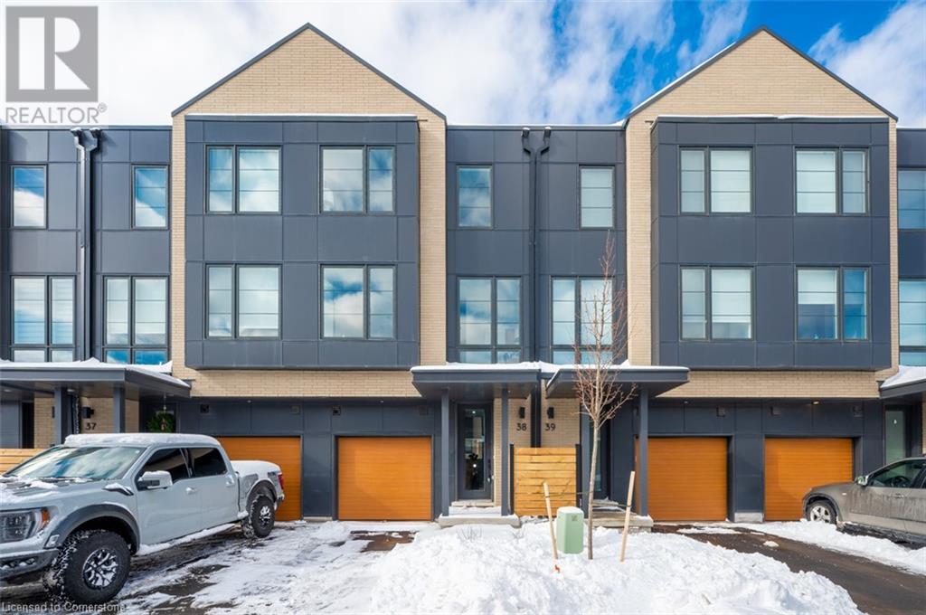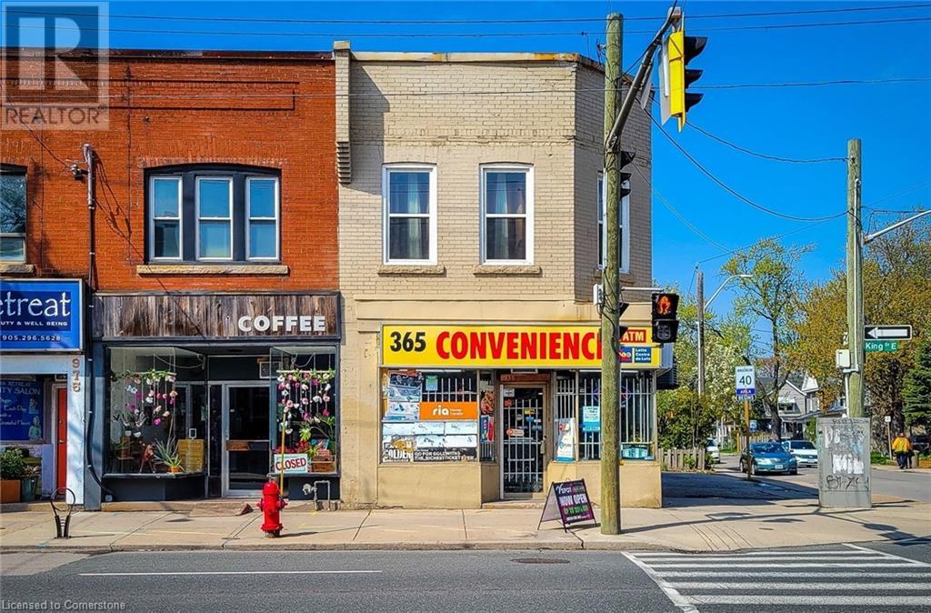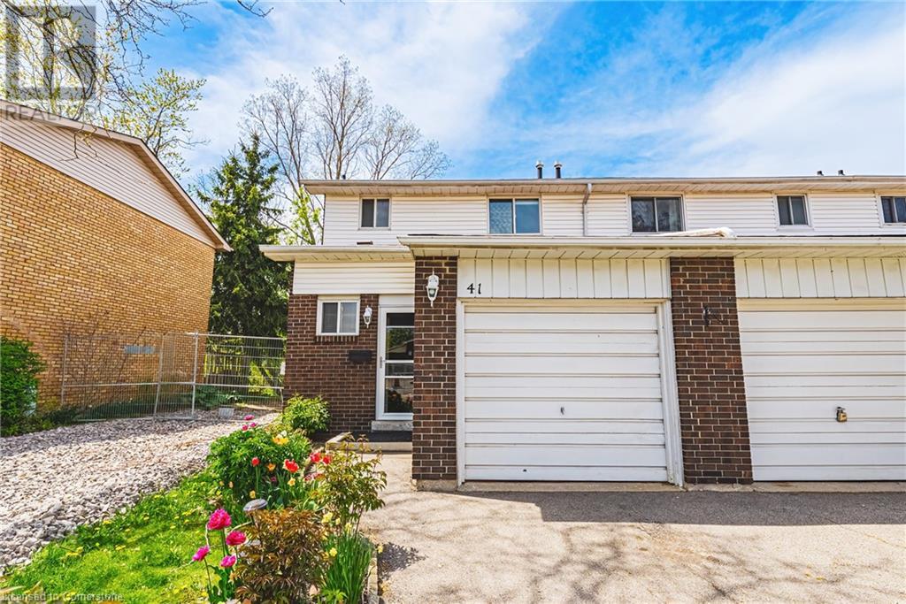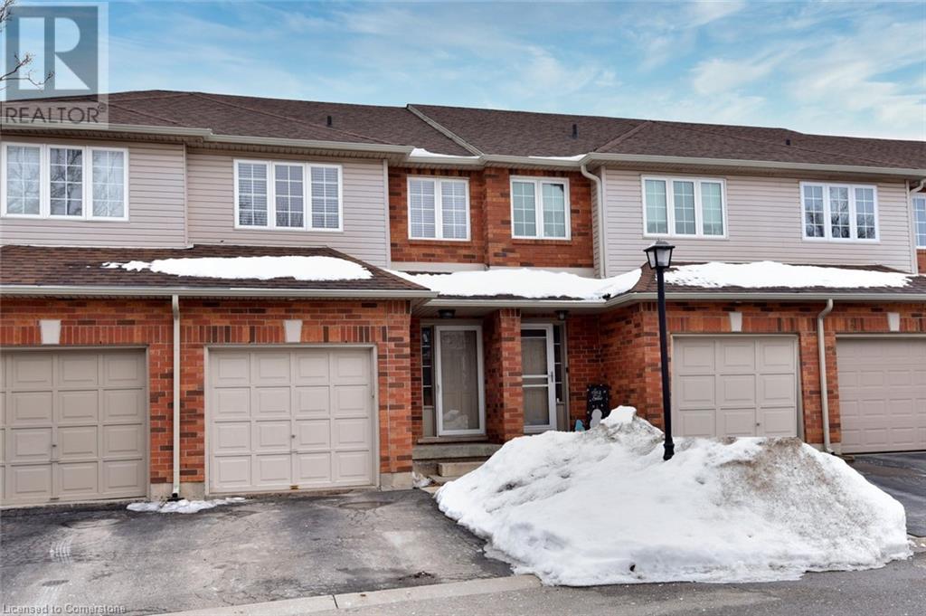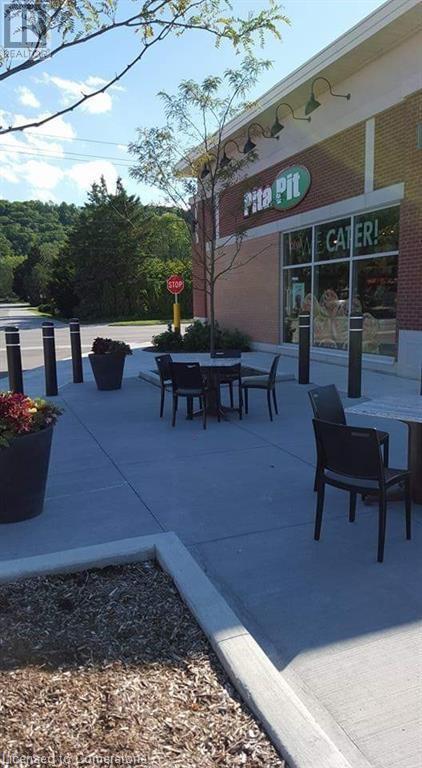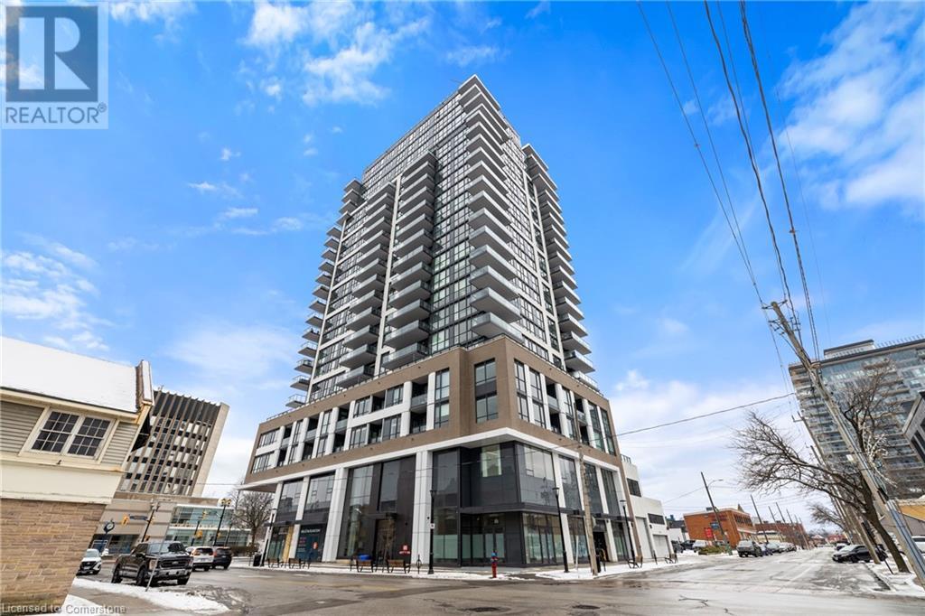23 Alma Street S
Hagersville, Ontario
FLAWLESS 2 stry century home (circa 1895) located in possibly Hagersville’s most desired neighborhood - renowned for established, well maintained properties, mature tree-lined streets & ideal proximity to this friendly town's amenities - walking distance to Hospital, schools, churches, public park/pool/skateboard pad, eateries & eclectic downtown shops. True “Timeless Beauty” is positioned proudly on lushly landscaped 0.20ac lot (66'x132') dotted w/rare ornamental trees/shrubbery introducing 1,902sf of tastefully appointed interior ftrs re-built covered porch'19 accessing front foyer enjoys original pocket door entry to inviting living room boasting n/g free-standing FP - continues to impressive family room incs built-in book shelf/wall unit & garden door WO to composite side deck'19. Formal dining room leads to the crowning jewel - sparkling new kitchen in'23 sporting modern white cabinetry incs uppers extending to ceiling & quartz countertops - completed w/remodeled 3pc bath'10, convenient MF laundry, utility/storage room & WO to 216sf private, rear yard entertainment deck'11. Elegant primary bedroom highlights spacious upper level ftrs double door closet, make-up nook & en-suite privilege to chicly renovated 4pc bath'19 ftrs jet/bubbler tub, glass enclosed shower & ceramic flooring. 2 additional bedrooms & storage attic w/pull-down ladder ensure all 2nd level space is utilized. Classic 9ft MF ceilings, premium low maintenance main level flooring'23 & quality sculpted upper level broadloom'19 compliment soft/neutral décor w/distinguished flair. Paved drive extends to attractive 24ftx22ft garage boasting Carriage-style frontal façade enhancing curb appeal. Notable extras - n/g furnace'24, AC'19, 40 & 50 yr pro-rated roof shingles-2010/2016, vinyl exterior siding (house & garage)'19, North Star windows thru-out'10, spray foam insulated entire crawl space/under flooring'19, upgraded 200 amp hydro'19, leaf eave guard'20 & more. Experience Small Town Perfection! (id:59911)
RE/MAX Escarpment Realty Inc.
345 Argyle Street S Unit# Rear
Caledonia, Ontario
Office/storage space available immediately for lease in the heart of Caledonia! This unit consists of 561 sq ft of open concept space - many uses permitted. Give us a call for more details! Tenant is required to pay all utilities. (id:59911)
RE/MAX Escarpment Realty Inc.
169 Park Row S Unit# 6
Hamilton, Ontario
Two bedroom, one bathroom apartment for rent in a well-kept building. Located in a great neighbourhood, close to public transit, amenities, schools and green space including Gage Park. Available for immediate occupancy. Shared coin-operated laundry available in the building. (id:59911)
Royal LePage Burloak Real Estate Services
2 - 360 Wentworth Street N
Hamilton, Ontario
Great space in the heart of the industrial sector with drive-in doors. 16 ft clear height. 5 offices. M6 zoning allows for many uses. Available immediately. (id:54662)
Real Broker Ontario Ltd.
2273 Turnberry Road Unit# 38
Burlington, Ontario
The Mayfair Model Home is available for sale constructed by Branthaven in Millcroft. Fabulous layout with many upgrades, great location close to shopping & highway Access (id:59911)
Royal LePage Burloak Real Estate Services
979 King Street E
Hamilton, Ontario
Investors, don’t miss this turn-key, fully leased mixed-use building generating a solid income with a gross yearly income of $54,000 and approximately $43,000 in net income. Tenants cover all utilities, making this a low-maintenance investment, with the seller only responsible for property taxes, insurance and water heater. The property features a leased storefront on the ground floor, along with a spacious, updated 3-bedroom residential unit upstairs. Over the past 10 years, the building has seen improvements, including a new roof, windows, furnace, and a complete renovation of the upstairs unit. Additionally, there’s parking for five + vehicles, with spots located at both the rear and side of the building, plus a full basement offering extra storage or potential future use. This is an excellent opportunity for investors looking for a property with minimal upkeep and strong rental income. Buyers and agents are advised to verify zoning and room sizes independently. For further details or to schedule a viewing, please contact the listing agent (id:59911)
RE/MAX Escarpment Realty Inc.
100 Quigley Road Unit# 41
Hamilton, Ontario
Welcome to 41-100 Quigley Road, a beautifully maintained end-unit townhouse in Hamilton’s desirable Vincent neighborhood. This spacious home features three bedrooms, 2.5 baths, and the perfect blend of comfort and convenience. Backing onto a peaceful ravine, it offers privacy and scenic views, creating a serene retreat. Inside, elegant oak finishes enhance the warm and inviting atmosphere, while the open-concept layout seamlessly connects the dining area to the bright and airy living room—ideal for entertaining. Upstairs, the three generously sized bedrooms include a primary suite with ample closet space. The finished basement adds versatility, perfect for a family room, home office, or gym. With low condo fees and access to a well-maintained community, this home offers exceptional value. Located minutes from schools, parks, shopping, and public transit, it provides the perfect balance of nature and city living. Don’t miss this incredible opportunity! (id:59911)
Royal LePage State Realty
174 Highbury Drive Unit# 5
Stoney Creek, Ontario
Immaculate Townhouse In Leckie Park. Only 18 Units In This Desirable Complex With Low Condo Fees. Not Often Do These Become Available! Ideal Location Steps To Schools, Parks (Eramosa Karst Conservation Area), Public Transit & Shopping. Minutes To The Red Hill & Linc! This Home Offers An Open Layout From The Kitchen And Dining Areas To The Spacious Living Room Where Patio Doors Lead To The Patio And Fenced Rear Yard. The Convenient Powder Room Is Off The Front Foyer While The Door From The Garage Leads To The Kitchen Or Basement Through The Handy Butler’s Pantry. A Skylight Provides Natural Light For The Stairs Leading To The Bedroom Level Where The Primary Bedroom Enjoys Ensuite Privileges To The 4-Piece Main Bath. Completing This Level Are The Two Secondary Bedrooms And A Linen Closet. The Basement Provides Additional Living Space With The Large Rec Room, While A Spacious Laundry Area And Utility Room Provide Additional Storage. Features Of This Home Include: White Kitchen Cabinetry With Quartz Countertops, Knock-Down Ceilings On The Main And Second Floors, Laminate Floor In The Living Room And Rec Room, Tile Flooring In The Main Hall, Kitchen/Dining Area, Bathrooms, And Laundry Room. Included Are Stainless Steel Fridge, Stove And Dishwasher, Laundry Pair, Plantation Blinds, Light Fixtures, And The Garage Door Opener With Remote. The High-Efficiency Furnace And Central Air Are Both Owned. Welcome Home! (id:59911)
RE/MAX Escarpment Realty Inc.
165 & 169 Park Row S
Hamilton, Ontario
The Investments Group is pleased to offer a rare opportunity to acquire a 21-unit multifamily asset in Hamilton’s Delta neighborhood. This property combines strong cash flow with significant value-add potential. Qualified investors can take advantage of a direct-to-CMHC financing option, allowing them to secure low-cost debt and maximize long-term returns. A zoning assessment confirms the feasibility of adding one or two additional one-bedroom units, further enhancing revenue potential. Recent renovations and proactive maintenance minimize immediate capital expenditures while providing a clear path for future growth. With strong fundamentals, scalable upside, and long-term stability, this is an institutional-quality investment opportunity. Additional information and detailed financials available upon request. (id:59911)
Royal LePage Burloak Real Estate Services
70 Livingston Avenue Unit# 3
Grimsby, Ontario
Amazing Pita Pit Franchise, great location with affluent customer base. It is approx 1,500 sq ft, 20ft ceilings, 22 seating capacity with 10 more seats in the patio! Easy to run business with proven track record. The owner is just too busy with other obligations to be at the store to really push sales and keep costs low. Rent is approx $6,460 (Rent and TMI). Head office is very helpful, royalties is 5% plus 2% for advertising. Seller is RREA. Attach Sched B and 801 (id:59911)
RE/MAX Escarpment Realty Inc.
2007 James Street Unit# 1607
Burlington, Ontario
Experience unparalleled luxury in this stunning executive condo, perfectly situated in the heart of downtown Burlington. This exceptional corner unit offers breathtaking panoramic views of Lake Ontario, the Niagara Escarpment, and mesmerizing sunsets—all from your expansive 8’ x 20’ balcony with composite flooring & a gas line for effortless outdoor grilling. Spanning 1,102 sq. ft., this bright and airy 2-bdrm, 2-bath residence features an open-concept living area, enhanced by floor-to-ceiling windows that flood the space with natural light. The chef’s kitchen has been meticulously upgraded with quartz countertops, an undermount sink, a pantry, a gas stove, extended-height cabinetry, and an oversized island with breakfast bar—perfect for entertaining. The luxurious primary suite boasts a spa-inspired ensuite with porcelain tiles and a quartz vanity with an undermount sink. The main bathroom is equally refined, featuring porcelain tiles, a glass-enclosed shower, and a quartz-topped vanity. This corner unit is bathed in natural light from its south & west exposures. Condo includes 1 parking space with EV charging enabled, plus 1 locker. Residents enjoy an array of hotel-like amenities, including an indoor pool, 24-hour concierge, state-of-the-art gym and yoga studio, dog wash station, elegant party room with a full kitchen, billiards lounge, TV room, expansive 2nd-floor rooftop terrace, and a rooftop BBQ area with multiple seating spaces and fire pits. Live the Hollywood lifestyle with amazing restaurants, boutique hotels, the scenic lakefront park, and vibrant nightlife just steps from your door. Don’t miss this rare opportunity to own a piece of Burlington’s most coveted luxury address. (id:59911)
The Agency
7 Foundry Street Unit# 17
Dundas, Ontario
Desirable Downtown Dundas! This two-story unit seamlessly blends modern amenities with character. Featuring a large living room built for entertaining, complete with a fire and stunning views of downtown. In-suite laundry and spacious bathroom. Upstairs offers two unique bedrooms with remarkable wood beams. This space is ready for you to move in. Housed in a historic building, this unit blends Dundas’ timeless charm with modern living. Just outside your door, a vibrant community awaits, offering local restaurants, boutique shops, serene parks, scenic trails, and craft breweries. It’s the perfect balance of city life and peaceful nature. (id:59911)
Com/choice Realty
