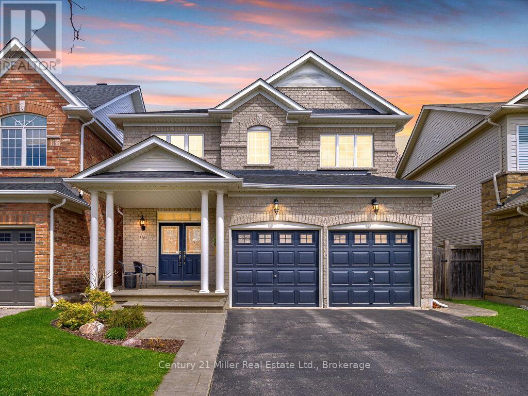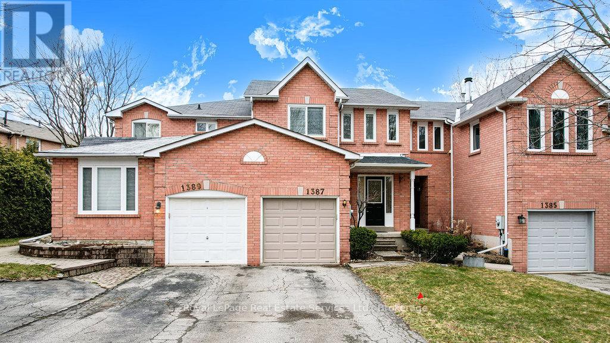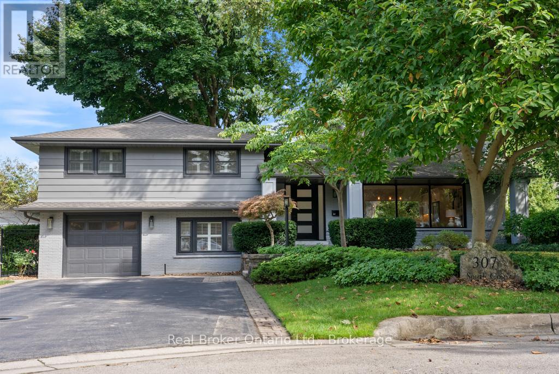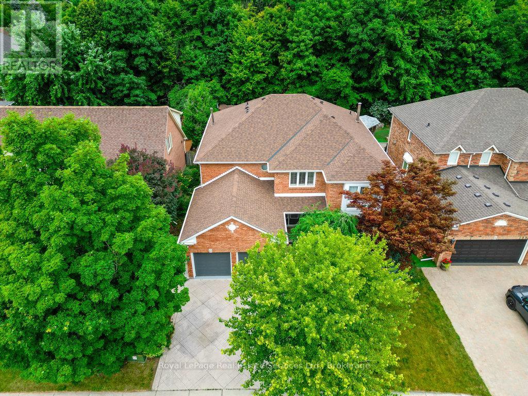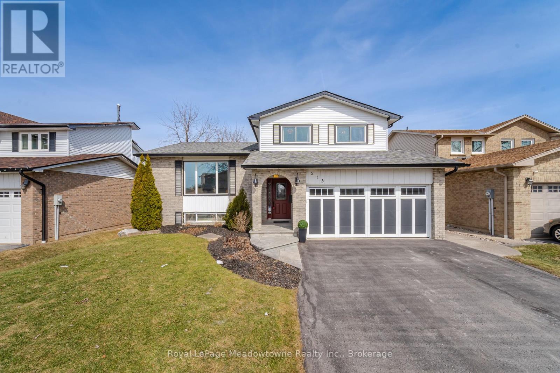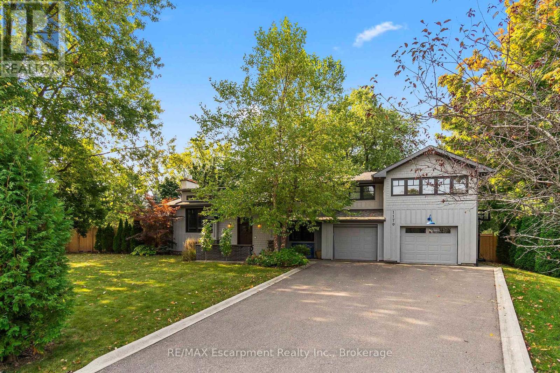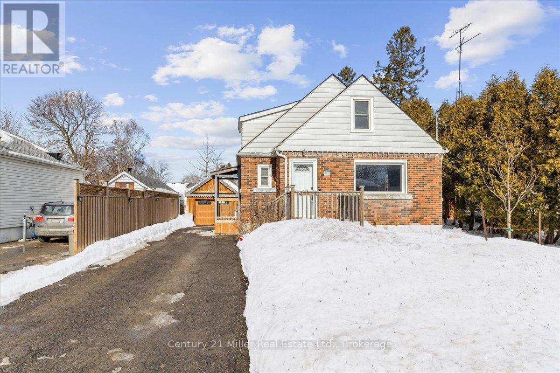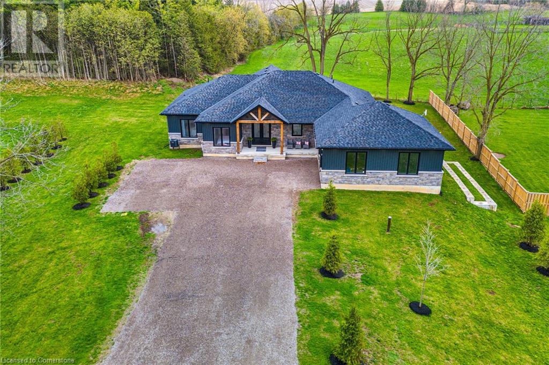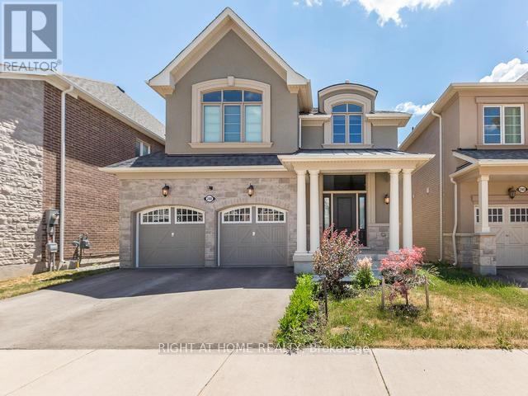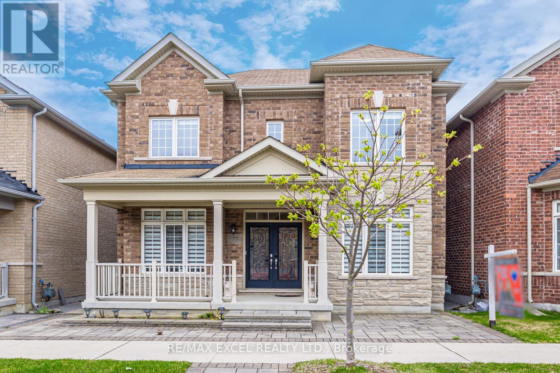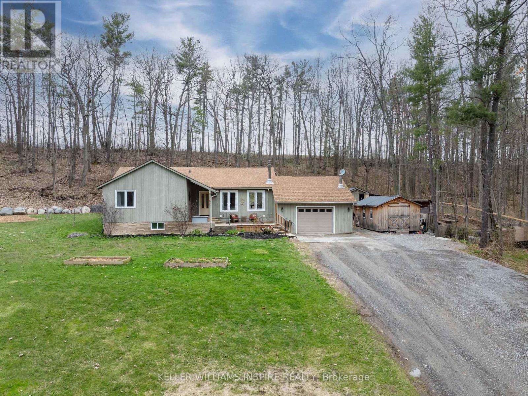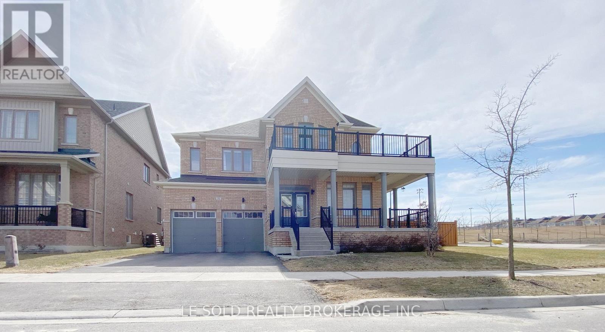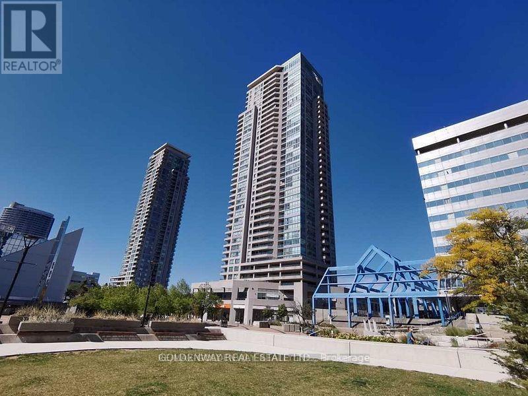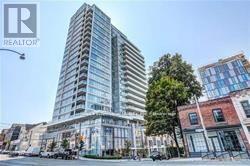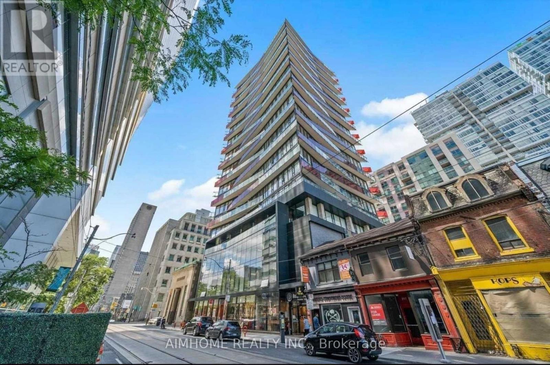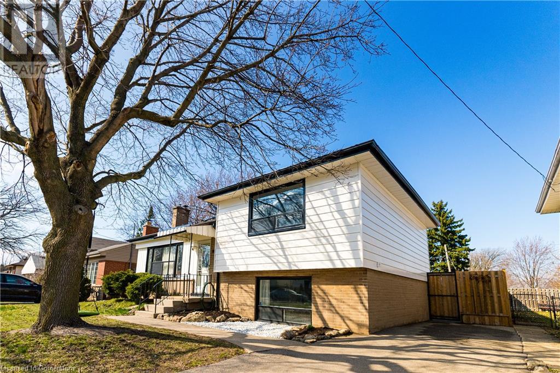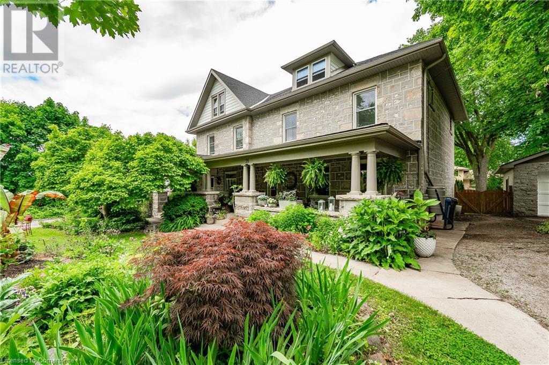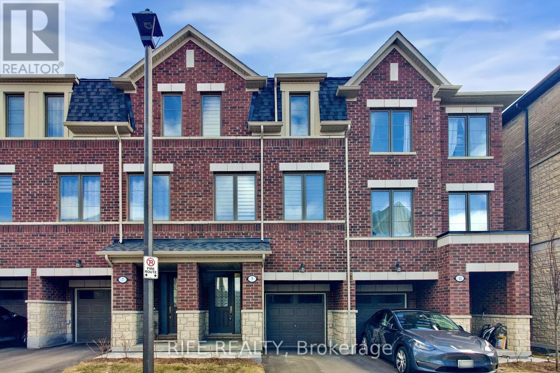4480 Concord Place
Burlington, Ontario
Inviting & Modern, 2-storey, 4 bedroom, family home with heated inground pool, on a 60 x 130 ft lot, in highly sought-after Shoreacres! Situated on a quiet tree-lined street, just a short walk to the lake! Bright, spacious and beautifully cared for! Featuring: a wide driveway leading to an oversized double car garage, a charming front porch, large foyer with updated staircase, French doors leading to a formal dining room and separate main floor office that overlooks the backyard, and a stunning modern kitchen with marble floors, quartz counters and a sunny dinette space overlooking the pool. The modern kitchen also overlooks a spacious family room complete with gas fireplace, pot lights and bay window. The main level is further serviced by a convenient 2-pc bath and laundry room with access to the garage and side yard. Upstairs you will find a bright, spacious primary bedroom suite with windows to the front and back of the home, a large walk-in closet (with a window!) and a 3pc ensuite bathroom. Three more bedrooms and a 4 piece bathroom complete the upper level. Meanwhile in the basement you will find a huge recreation room that offers space for watching movies, playing games or working out! It also offers ample storage space in multiple closets and utility room/workshop. The backyard provides the perfect escape from it all. Dine under the pergola while you watch your kids swim in the pool or play in the yard! Entertain guests or just enjoy the peace and serenity of the natural beauty that abounds. Shoreacres is characterized by its quiet, mature streets, meticulously cared for properties, great schools and easy access to all amenities. This is the perfect place to grow, play and raise a family! (id:59911)
RE/MAX Escarpment Realty Inc.
195 Roxton Road
Oakville, Ontario
Set in Oakville's Uptown Core - where traditional charm meets the best of modern amenities - this all-brick detached home offers over 2,000 square feet of elegantly appointed living space, with 4 bedrooms and 4 bathrooms, including two primary suites each with its own full ensuite. The main floor features hardwood flooring, a formal dining room and separate sitting area, along with a bright, open kitchen that overlooks the family room with a gas fireplace. Walk out to a private rear yard and garden that leads to a detached double car garage. Upstairs, the second level offers three spacious bedrooms and two full bathrooms, including one of the primary suites. A standout third-level loft with Velux skylight serves as the second primary retreat or a versatile recreation space, complete with a 9'10" x 9'3" walk-in closet, unique to this home. Steps from top-rated Oakville schools, this location offers exceptional access to major shopping centres, highways, transit, and is just a short drive to Pearson Airport - truly a hub for convenience and connection. (id:59911)
RE/MAX Escarpment Realty Inc.
RE/MAX Escarpment Realty Inc.
3268 Sealey Crescent
Burlington, Ontario
Welcome to this meticulously maintained 4 bedroom, 2.5 bathroom detached home with a finished basement featuring an additional bedroom, offering ample space for the whole family. Nestled in the heart of Alton Village, one of Burlington's most family friendly neighbourhoods. This home is just steps from great schools, shopping, recreation centre and much more. The main floor features a kitchen with quartz countertops, a stylish subway tile backsplash, island and breakfast area open to the family room and separate dining room - perfect for entertaining. Enjoy the convenience of a double garage, landscaped backyard and an inviting curb appeal. This home combines comfort, function, and location - ideal for any family. (id:59911)
Century 21 Miller Real Estate Ltd.
14 - 1222 Rose Way
Milton, Ontario
Welcome home! This lovingly maintained townhome in Milton is the one you have been waiting for. Perfect for first time buyers, growing families, commuters, and/or down-sizers! Step inside, either through the beautiful front door or through your convenient garage access, and immediately feel at home. The main level is truly the heart of the home! It is bright and spacious, open concept, and boasts a sleek & modern kitchen, dining and living room. This level even has a walk out to your private balcony. Just picture family meals at the breakfast bar, entertaining guests for holiday parties or the big game, and all of the wonderful memories to be made when you make this home your own. The upper level boasts three huge bedrooms, all well appointed with large closets. The primary bedroom has it's own 3-piece ensuite bath, and convenient walk-in closet. Your new home is close to everything - highway access, GO Transit, the escarpment for those who love the outdoors and exploring, shops, restaurants, great schools and more! Right across the street you will find a park, perfect for a walk, relaxing, and really connecting you with all that this neighbourhood has to offer. Don't wait! Book your showing today! (id:59911)
Keller Williams Signature Realty
631 Laurier Avenue
Milton, Ontario
Located in the heart of Miltons highly desired Timberlea neighbourhood, this updated semi-detached home sits on a 120ft deep lot and offers everything your young family could want. Neighbouring onto Sam Sherratt Elementary School (JK-Grade 8), your children will never need to cross a street to get to school before they enter high school. Additionally, located just minutes away from multiple parks, playgrounds, splashpads, sports fields, and the beautiful Timberlea walking trail system, you will never be short on options to keep your family entertained. The homes terrific location isnt the end of the story though - decorated in trendy, modern décor, this home is move-in ready! The main level features a modern open concept kitchen with stainless steel appliances, backsplash, & a chefs island w/ breakfast bar, as well as, a large living room with woodburning fireplace. Heading upstairs, there is an updated 4-pc bath and 3 generous sized bedrooms, including a spacious primary bedroom with lots of closet space. The fully finished basement offers a cozy family room, a rec room that works perfectly as a kids playroom, a private laundry room, and lots of storage space. Stepping outside to the fully fenced backyard, you will enjoy a large walkout deck for summer entertaining, a custom storage shed, and ample greenspace for kids and pets to run around and play. This lovely home is completed with a single car garage and very rare 3 car driveway, allowing for comfortable 4-car parking at all times. The terrific central location will allow you to enjoy quick access to many of Miltons major amenities, including the Milton Go-Station, Milton Hospital, Milton Sports Center, Highway 401, & a variety of shopping plazas! BONUS INFO: New Roof (2023), New A/C (2019), New Fridge (2021), & New Washer/Dryer (2020). CLICK THE MULTIMEDIA LINK TO WATCH THE FULL PROPERTY VIDEO AND ALL THAT THIS WONDERFUL PROPERTY HAS TO OFFER! (id:59911)
Town Or Country Real Estate (Halton) Ltd.
1387 Stonecutter Drive
Oakville, Ontario
Fantastic locationin the highly desirable Glen Abbey neighbourhood, this charming three-bedroom freehold townhome offers the perfect blend of comfort, convenience, and nature. Steps away from the scenic beauty of Oakville's 14 Mile Creek Lands, lush parks, and picturesque walking trails, this home is ideal for families and nature lovers alike. The main floor features an open-concept living and dining room, ideal for entertaining, alongside a bright eat-in kitchen with ample cupboard space and a double door that leads to the private back garden. Upstairs, you'll find three spacious bedrooms, including a primary suite with a convenient two-piece ensuite and a shared four-piece main bathroom. The fully finished basement adds extra living space with a cozy rec room and a dedicated laundry room. Additional highlights include a single-car garage and a double driveway offering parking for two vehicles. Located close to top-ranked schools, shopping, restaurants, Glen Abbey Community Centre, the hospital, and major highways this home offers both lifestyle and location. Updates include: most windows (2023), California shutters (2023), Furnace (2014), Hot Water Tank (2018, owned), Washer/dryer (2019), Fridge, Stove, MW, (2018), Garage Door and Opener (2021). (id:59911)
Royal LePage Real Estate Services Ltd.
307 South Court
Burlington, Ontario
Fall in love with this beautifully renovated 4-bedroom, 3-bathroom, 4-level side split on a quiet, family-friendly court in the highly sought after Roseland neighbourhood. With nearly 3000 sq ft of living space, this home boasts custom finishes, including hand-scraped maple floors, upgraded trim, California shutters, 2 gas fireplaces, and a stunning vaulted ceiling. The chefs kitchen features custom cabinetry, a built-in pantry/bar, quartz countertops, a large island, stainless steel appliances, and a gas range. Upstairs, 3 spacious bedrooms with hardwood floors, along with a 4-piece bath and primary suite with a walk-in closet and 3-piece ensuite. The ground level offers a 4th bedroom, a laundry/mudroom, a 3-piece bath, and a walkout to the private backyard. The finished basement includes a cozy rec room with a fireplace, a home office and plenty of storage. Last but not least, the backyard of this pie shaped lot is beautifully landscaped & has large mature trees offering a super private space to enjoy the outdoors. From top to bottom, this home shines! Located at the end of a quiet court, close to the lake, QEW, schools, shops & restaurants. This home is surrounded by fantastic amenities for your whole family! (id:59911)
Real Broker Ontario Ltd.
1391 Pineway Court
Oakville, Ontario
Welcome to this stunning home with over 3600 sq ft above grade & inground pool in prestigious Glen Abbey nestled on a quiet court backing onto lush green space. This elegant residence offers both luxury & tranquility. Step inside to discover newly upgraded floors & grand staircase setting the stage for a sophisticated yet warm ambiance. Main floor features formal living room & dining room & dedicated office perfect for working from home & renovated powder room. The chefs kitchen seamlessly opens into the family room w/new gas fireplace & stone surround. New laundry/mudroom w/inside entry to garage & side yard adds convenience to this thoughtfully designed layout. Upstairs the primary bedroom overlooks the serene ravine through expansive windows offering breathtaking views. It boasts a walk-in closet & 6-piece ensuite w/soaker tub & glass shower. Three additional spacious bedrooms, 2nd bedroom complete w/its own newly renovated ensuite & 2 additional bedrooms & third renovated main bath complete this level ensuring comfort & convenience. Fully finished basement provides additional living space w/large rec room newly renovated exercise area, playroom & 3-piece bath. Outside enjoy your private backyard oasis featuring sparkling in-ground saltwater pool & scenic views of the surrounding greenery perfect for entertaining. Located in one of Oakville's top school districts this home offers an unparalleled lifestyle for families. Some of the extensive upgrades (2020) include: hardwood flooring on the 1st and 2nd floors, new staircase on all three levels, new gas fireplace w/ stone surround in family room, three newly renovated washrooms, fresh paint throughout., new ELF's, 70 pot lights, blinds, 200-amp service, Lennox 110 BTU furnace, 4-ton AC unit & owned water heater, Smart Home System, exterior paint, attic insulation, 6" gutters w/downspouts & upgraded saltwater pool system w/new pump heater & equipment. Additionally the roof & windows were replaced in 2018. (id:59911)
Royal LePage Real Estate Services Ltd.
515 Clover Park Crescent
Milton, Ontario
Welcome to this charming home in the mature, family friendly Bronte Meadows neighbourhood. Freshly painted throughout with brand new broadloom in the 3 spacious bedrooms, hall area & upper stairs. Enter through the front door with its attractive sidelight into the spacious main level hall with inside entry from the double garage(GDO & 2 remotes),a 2 piece bathroom, separate laundry room (sep. side entrance here as well) with frontload Whirlpool washer & dryer(2021)and a cozy family room with a gas fireplace and patio doors that lead to a fully fenced, professionally landscaped yard with patio and gazebo. There are lots of cupboards in the eat-in kitchen which overlooks the family room. A window above the double sink overlooks the yard. Features also include a new ceramic backsplash, Whirlpool fridge, double stove &built-in microwave(2022)plus a Maytag dishwasher. A separate dining room and large living room complete this level. Downstairs you'll find a private office and a generous L shaped rec room with lots of windows to let the light shine in. Below this is the sub-basement with 3 separate areas. One area has a window and could be used as a workshop plus two other areas provide lots of storage potential. Beyond this quiet street, you'll find schools, shops, restaurants, places of worship, the hospital and other amenities. If you love the outdoors, Glen Eden has great skiing and there are loads of trails, bike paths and other recreational facilities nearby. We have a lovely Farmer's Market throughout the summer, the First Ontario Arts Centre offering great performances, an Arts program and more. Then there's the Leisure Centre, Sports Centre and Sherwood Community Centre, several arenas, our world famous Velodrome.All electric light fixtures, window coverings, garage door opener and two remotes, Whirlpool fridge, double stove and built-in microwave-2022, Maytag dishwasher-2012, Whirlpool top load washer and dryer-2021, upright freezer and fridge in sub-basement. (id:59911)
Royal LePage Meadowtowne Realty Inc.
1170 Willowbrook Drive
Oakville, Ontario
Resort-like atmosphere in South Oakville. Welcome to 1170 Willowbrook Drive! Outdoor living reaches new heights with a backyard featuring mature trees, meticulously landscaped gardens and a heated saltwater pool. The covered stone patios create perfect spots for al fresco dining or simply lounging under the sun or stars. There's even a convenient changeroom complete with an outdoor shower. Luxury meets comfort in this beautifully updated residence offering 2,917 sq. ft. of thoughtfully designed living space. Step into a world where natural light streams through an abundance of windows, highlighting the elegant white oak plank floors that flow throughout the main and upper levels. The open-concept chef's kitchen seamlessly connects to the dining/great room, featuring a new Valor gas fireplace insert, separate breakfast area and walk-out that opens to a stone patio - perfect for those special morning coffee moments with loved ones. The principal bedroom is a true retreat, with windows on three sides, Cathedral ceilings and two skylights creating an airy, spacious and relaxing environment. Pamper yourself in the spa-like five-piece ensuite, enjoy the convenience of a separate dressing room and connected office space or nursery. The main level impresses with a family room, powder room, practical laundry/mudroom (complete with a dog washing station) and a walk-out to a covered stone patio for grilling (BBQ Line) and dining. Interior access to the insulated two-car garage is just yet another convenience on this floor. The basement offers versatility as either a recreation space or additional bedroom suite, featuring expanded windows, a closet and gas fireplace insert. Close to the lake, reputable schools, parks, marinas, trails, recreational facilities, shopping and restaurants this 3+1 BED, 2+1 BATH family home perfectly balances sophisticated style with practical, enjoyable living. Some photos contain digitally staged furniture, accessories and wall mounted TV's. (id:59911)
RE/MAX Escarpment Realty Inc.
281 Peel Street
Halton Hills, Ontario
Welcome to this charming 2-bedroom, 2-bathroom home, a perfect blend of comfort and style. Nested in a peaceful, family friendly neighbourhood, this home features a beautifully updated basement, offering additional living space ideal for a family room and home office or guest suite. A brand new private 3-piece bathroom completes the space. There is plenty of storage throughout the home. The main floor boasts a spacious living area, a well-appointed kitchen with modern appliances, a sun-filled dining room and a modern spacious 5-piece bathroom. There are 2 cozy bedrooms on the second floor with ample closet space. Step outside to your private backyard oasis, complete with an above-ground pool-perfect for summer gatherings. With plenty of space for outdoor dining, gardening, or simply unwinding, this backyard is truly a retreat. Move-in ready and full of charm, this home is a must-see! (id:59911)
Century 21 Miller Real Estate Ltd.
1266 Colborne Street W
Brantford, Ontario
Gorgeous Country Chic Bungalow w/ Stunning Views! Large chef's kitchen with extra long island & built-in appliances plus walk-in pantry is every entertainers delight. This home boasts an open concept layout with a great room adorned by a gas fireplace and wood mantel, windows spanning the entire back of the home to take in the country scenery, a large dinning area that continues to a beautiful deck & outdoor living space - perfect for holiday gatherings, parties and family dinners. This elegant home boasts high ceilings, beautiful lighting, large baseboards, wood floors, built-in speakers in both main bathrooms, water filtration system, alarm system, hot tub and so much more. The mudroom, powder room and laundry room are just off the kitchen for easy clean-up as well as inside access to the garage. The primary suite is secluded on its own side of the home with a spa-like bathroom, walk-in closet and private door to back deck (steps to the hot tub). The driveway can accommodate up to 10 cars and the double garage has high ceilings for extra storage. Area amenities include - Golf course, Trails, Downtown, Camp Ground, HWY 403. (id:59911)
RE/MAX Escarpment Realty Inc.
1802 - 158 King Street N
Waterloo, Ontario
Bright & Open Concept, Spacious Open Concept 1 Bedroom, High-Rise Condo Building With A Great View, Partial Furnished, Move-In Ready. Walk To University Of Waterloo & Steps To Laurier University. Functional Floor Plan. Large Bedroom & One Full Bathroom, Laminate Flooring, No Carpet, Suite WithModern Finishes, 9Ft Ceilings & Ensuite Laundry! Public Transportation Available Just Outside The Door (id:59911)
RE/MAX Real Estate Centre Inc.
288 Sixteen Mile Drive W
Oakville, Ontario
**Absolutely Amazing Home!!** Mattamy Built, Energy Star Efficient With Thousands Spent On Ugds! 9' Ceilings On The Main With Great Hall, Exquisitely Upgrd Kitchen With Ext Cabs & Gran Cntrs, Bianco Undrmt Sink, Porcelain Tiles, Hand Scrpd Hdwd Flrs. Eligent Wood Stcse W Iron Pickets/ Smooth Ceilings Top And Bottom/R-I Gas Line For Bbq/ Mstr Br Feat. Tray Ceiling, His&Hers W/I Closets, 5Pce Carrera Marble Flrs Master Ens & Counter, Sep Shower & Soaker Tub. Finished Basement/Rec Room and 4pc Washroom (id:59911)
Right At Home Realty
77 Sunnyside Hill Road
Markham, Ontario
Absolutely Stunning, Superbly Maintained 4 Bedrooms, 4 Bathrooms Double Car Garage Detached Home in the highly Demand Cornell community! Bright, spacious, and thoughtfully designed with a functional layout. This property is designed for both comfort and style. You will find 4 spacious bedrooms, Two with its own Ensuite bathroom for ultimate privacy. The main floor includes a bright office perfect for remote work or study. The gourmet kitchen is complete with a large island and breakfast Area, ideal for family gatherings. Enjoy cozy nights by the gas fireplace in the family room, Hardwood flooring on M/F, and a convenient Main Floor laundry room adds to the home's functionality. A grand double door entrance welcomes you into this exceptional home. Designer Accent Walls and Much More! Located close to Park, Schools, Restaurants, supermarkets, highways! High Ranking School Zone & All Other Amenities, Must See To Appreciate! (id:59911)
RE/MAX Excel Realty Ltd.
175 Madison Avenue
Toronto, Ontario
Large And Sunny 2 Bedroom Located Close To Uoft. Move Into A Place That Feels Like Home With A Huge Kitchen With Island And Full Size Appliances. Kitchen Looks Over Large Living Area With Adjacent Patio Balcony. Primary Bedroom With Ensuite And Reading Nook In The Corner Tower Of The Building. Second Bedroom Large Enough For All Your Belongings. Close To Many Amenties, Ttc. Speak to LA about parking (id:59911)
Right At Home Realty
23 Bird Road
Quinte West, Ontario
Charming Viceroy bungalow on 2.32 private acres in the Oak Hills. Many updates over the past few years ensures peace of mind and move-in-ready convenience. Step inside to a bright and spacious open-concept main floor featuring a vaulted, beamed ceiling and warm tones throughout. Cozy up in the inviting living room around the wood stove on chilly evenings. The updated kitchen is a chef's dream with rich wood cabinetry, granite countertops, a centre island, and seamless flow into the dining area, perfect for entertaining. Patio doors lead from the dining room to a brand-new deck, ideal for summer BBQs and evening sunsets. The main floor also boasts a generous primary bedroom complete with a walk-in closet and 3-piece ensuite, two additional bedrooms, and a luxurious 5-piece family bathroom. Downstairs, enjoy a sprawling recreation room with a fireplace, an ideal space for gatherings or relaxing nights in. A fourth bedroom, 3-piece bathroom, laundry room, and utility room round out the finished basement. The attached garage is a standout feature, independently heated and air-conditioned, offering comfort for hobbyists or a year-round workspace. The property also includes a separate frost-free water line and electrical hook-up (plus panel) for a trailer, perfect for guests or travel enthusiasts. Outdoors, enjoy mature trees, a variety of fruit trees, gardens, and a buried electric dog fence. Entertain with ease thanks to the natural gas BBQ hook-up. Quiet location just minutes from town amenities. This property is the perfect blend of privacy, functionality, and comfort. Don't miss your chance to own this exceptional home in a highly sought-after location. Central A/C (2025), 200 amp electrical service. (id:59911)
Keller Williams Inspire Realty
224 Rea Drive
Centre Wellington, Ontario
Rare Find!! 3 Cars Tandem Garage!! Detached 4 Bedrooms And 4 Bathrooms!! Double Door Entry With Huge Foyer to Welcome You!! Nice Den/Office On Your Left With Large Window With Sun Filled Natural Light!! Open to Above Living Room With Expose Staircase!! Family Room With Gas Fireplace And No Neighbour Behind View For Your Complete Privacy!! Chef's Dream Kitchen With Built In Appliances/ 2 Tone Centre Island/ Tons Of Cabinetry With Huge Breakfast!! Laundry On main Floor/Access From Garage!! Hardwood Staircase Leads You To Huge Hallway With Open To Below View!! Double Door Master Bedroom With Spa Kind Of Bathroom For You To Enjoy After A long Hard Working Day/ His And Her's Walk In Closet!! Second Master Bedroom With Own Suite And Walk In Closet!! Other Bedrooms Are Also Very Good Size With Semi Ensuite And Walk In Closet. Huge Unspoiled Basement Ready For Your Own Imagination. (id:59911)
Century 21 People's Choice Realty Inc.
2702 - 3883 Quartz Road
Mississauga, Ontario
Luxury Mcity2 Condo unit with 2 Bedrooms plus Media Space, and 1 Washroom. From A 9" Smooth Finished Ceiling In The Principal Rooms To Laminate Flooring, And Sun-Filled Open Concept Design That Makes An Immediate Impression. Close Proximity To Public Transits, Major Highways (401, 403, QEW), Square One Shopping Centre, T&T Super Market, Whole Foods Markets, Wholesale Club, and Other Landmarks such as Marilyn Monroe Towers, Central Library, Art Gallery of Mississauga, Celebration Square, etc.. A 24 hrs Concierge, and Modern Lifestyle Amenities for your enjoyment. Extra: Quartz Countertops, Built In Fridge, Dish Washer, Stainless Steel Stove, Microwave and A Stacked Combination Washer And Dryer (White), & Windows Rolling Blinds. (id:59911)
Homelife New World Realty Inc.
7081 Fairmeadow Crescent
Mississauga, Ontario
Bright, Spacious And a Cozy 3 Bedroom Townhouse With Abundance Of Natural Light. Combined Large Living/Dining Room And Open Concept Kitchen With Eat-In Area and Big Window That Makes it a Perfect Place For Entertaining. Big Family Room On Lower Level with Walkout To Fully Fenced Backyard And Entrance From Garage. Ideally Located With Easy Access To Hwy 401/407, Close To Lisgar Go And Mississauga Transit, Walmart, Superstore, Metro, Walk-In Clinic, LCBO, Etc. Schools, Parks. Whether You Are a First Time Home Buyer or an Investor, This is The Perfect Size Family Home in a Very Convenient Location. Lots of Work Has Been Done Within Last One Month Including New Laminate Floor in All Areas, New Hardwood Stairs with Iron Pickets, New Paint Throughout Including Garage Door, Driveway Has Been Sealed. Literally Nothing To Be Done. Just Move-In and Enjoy! Property is Vacant and Readily Available for You to Make it Your New Home. (id:59911)
Homelife/miracle Realty Ltd
51 Spruce Avenue
East Gwillimbury, Ontario
Excellent 2-storey detached house located in the uprising community of Holland Landing. Located in a corner. Spacious and bright living space. Floor size 3,468 sqft. Open concept layout. Family room with gas fireplace. Morden kitchen with island. Spacious 4+2 bedrooms. Primary Bedroom has a 5 pcs ensuite bathroom and his/her closet. All other 3 bedrooms have B/I closets. Big windows provide great open horizons. Second-floor loft area (as per floor plan) is ideal to be a den or converted into 5th bedroom. Walk out terrace on the second floor just facing to beautiful park! Finished basement with large recreation area and one 3pcs bathroom w. access just face to garage door - easily converted to seperate entrance rental Unit earn potential 3.5k+ cash flow! Convenient location, 1 min drive to Hwy 11 (Yonge St), 7 mins drive to shopping plaza, including Costco, Petsmart, gym, pharmacy, wine shop, bank, restaurants, and more. Close to schools, parks, public library, tennis club, and etc. (id:59911)
Le Sold Realty Brokerage Inc.
31 Meadowgrass Crescent
Markham, Ontario
Prestigious Detached Home In Desired Legacy Community. Open Concept Throughout Main Floor. Corner Lot Bringing Lots Of Sun Explosion. Facing Private Open Green Space. Lots Space For Parking. Many Plants In Backyard. A Quiet And Beautiful House For Living. 5 Mins Walking Distance To School, 5 Mins Driving To 407. (id:59911)
Prestigium Real Estate Ltd.
52 Forester Crescent
Markham, Ontario
Nestled in Cachet Woods, one of Unionville's most prestigious neighbourhoods, this exceptional residence offers luxury and tranquility with 5,000 sq ft of living space. Meticulously maintained lot w/perennial gardens approx 1/2 acre adjacent to green space. Home epitomizes beauty & comfort with a design that blends modern amenities w/classic elements. Features incl grand 2-storey foyer w/high ceilings & large windows, open kit/fam room, a den for home office, gourmet kit equipped w/custom cabinetry, Sub-Zero fridge, Dacor double wall ovens & cooktop, Miele DW & a generous eating area w/custom desk & French doors to patio. Generous Primary Bdrm w/2 walk-in closets with b/ins and 6-pce ensuite w/glass shower. 3-car garage w/newer garage doors, vinyl windows, inground sprinkler, upgraded security features. Finished bsmt offers add'l living space ideal for home theatre/gym/guest room. Backyard features custom inground pool & a spacious natural & tumbled stone patio, mature trees perfect for outdoor gatherings. Withing close proximity to shopping, banks, schools, restaurants, grocery stores, walking trails/parks & places of worship. Public transit served by Viva & nearby Go. Short drive to Markville Mall & big box stores. Easy access to Hwy 7/404/407. (id:59911)
RE/MAX Hallmark York Group Realty Ltd.
3602 - 60 Brian Harrison Way
Toronto, Ontario
Luxury Monarch Corner Penthouse Unit With Unobstructed South West City View In Prime Location.Bright & Sunfilled. Great Layout. 9Ft Ceiling, Floor To Ceiling Window In Living Room. Fully Renovated Corner Unit. Quality Engineered Hdwd Flr. 24Hr Concierge & Full Rec. Facilities. Access To Scarborough Town Centre, Rapid Transit T.T.C. Bus Terminal & Civic Centre. This unit is furnished, move in ready. (id:59911)
Goldenway Real Estate Ltd.
1110 - 195 Bonis Avenue
Toronto, Ontario
Welcome to Joy Condominium! This luxurious, move-in-ready 2-bedroom + den corner unit has been meticulously maintained by the original owner, who chose to keep the den open by not adding wall partitions, creating a spacious, flexible area. With nearly 800 sqft of bright, airy living space and 9-foot ceilings, this home features a functional layout with two full upgraded bathrooms, including added grab bars for safety. The primary suite offers a rare luxury for condos-a window in the ensuite, filling the space with natural light. Hunter Douglas custom motorized shades with blackout blinds allow for comfort and privacy. The modern kitchen showcases thousands spent on upgrades from the builder, including stainless steel appliances, quartz countertops, an upgraded backsplash and cabinetry, a large, versatile quartz island, and an upgraded kitchen faucet. Custom storage in the primary bedroom maximizes space, while wall-mounted shoe storage in the entry area and a medicine cabinet in the ensuite bathroom add functional convenience. The 2nd bedroom includes a custom queen size murphy bed with mattress, plus a desk and shelves unit, creating a flexible work and sleep space. All furniture can remain, making this an ideal turnkey opportunity. Additional upgrades include lighting fixtures throughout. Enjoy unobstructed south/east city views from the private balcony, where you can take in breathtaking sights of downtown Toronto, the CN Tower, and fireworks displays across the city. Parking and a locker are included for added convenience. Located in the heart of Scarborough, steps from Agincourt Mall, Walmart, and local eateries, and minutes from highway 401, TTC, and GO Transit. Building amenities include an indoor pool, gym, sauna, 24-hour concierge, party room, guest suite, and rooftop garden. Don't miss this meticulously maintained home with an unbeatable view and premier upgrades-an incredible opportunity awaits! Please see virtual tour. (id:59911)
Sutton Group-Associates Realty Inc.
3414 - 386 Yonge Street
Toronto, Ontario
Location!Yonge/College, Famous And Tallest Amazing Aura Condo Condo In Canada!Direct Access To Yonge/College Subway Station,9 Feet Ceiling, Breathtaking And Unobstructed Panoramic City, Lake View And South West View Of The CN Tower. Luxury Finishings,Direct Access To Subway & Retail Shops Food,Court,Markt,Banks,Hospitals,Parks,Walk To U Of T & T M University. Close To Hospital, Financial District! 17 By 5 Feet Open Balcony(85Sf). (id:59911)
Bay Street Integrity Realty Inc.
927 - 25 Adra Grado Way
Toronto, Ontario
Luxury living at Scala by Tridel. Spectacular Unobstructed ravine view of nature. Located on the quiet South Side with two Sun Filled balconies all day long. This unit offers two spacious bedrooms with Floor To Ceiling Windows, Walk-In Closet. Private Balcony access from master ensuite. Laminate Flooring Throughout with 9 ft ceiling. Modern Kitchen with Quartz Countertops and Backsplash. Cozy Living and Dining area. Exquisite world-class amenities including Indoor And Outdoor Infinity Pool, Hot Tub, Suana, Party Room, Theatre, Fitness Centre, Fire Put Lounge. Walking distance To TTC and Leslie Subway, Close to Hwy 401/404, Mall, Restaurant, Park, Hospital, and Schools. Rogers Internet included. **EXTRAS** Stainless Steel Fridge, cooktop, Oven, Microwave, Dishwasher, Dryer, Washer. High Speed Internet included. (id:59911)
Homelife Golconda Realty Inc.
5 Geranium Court
Toronto, Ontario
Spacious basment appartment. Walk-in from front, walk-up to back yard. Open layout with separate kitchen, dinning area. Laundry, parking space. Above grade windows. Pot lights. Steps to TTC, strip mall. Huge living area, bedroom combine with living room. (id:59911)
Goldenway Real Estate Ltd.
1206 - 85 Wood Street
Toronto, Ontario
This Absolutely Stunning Bright Corner Unit With An Unobstructed View Combines Modern Design And Functionality at Axis Condos. An Open Layout Features Contemporary Finishes, Floor-To-Ceiling Windows For Lots Of Natural Light. 9'' Ceiling, Modern Kitchen W/Stainless Steel Appliances & Quartz Counter Top. Located In The Heart Of Toronto Downtown Core, Perfect Walk Score, Steps to Ryerson University (Toronto Metropolitan University), University of Toronto & George Brown College, EZ Subway Access & TTC, Eaton Centre, Yonge-Dundas Square, Restaurants, Hospitals & Shops. 24/7 Concierge, Luxurious Amenities Include Guest Suite, A Fitness Centre, Yoga Studio, Outdoor Fitness Area, Outdoor BBQ Area, Private Office/Study Rooms, Shared Workspace Lounge, Outdoor Lounge And Dining Area, Outdoor Pet Area.. (id:59911)
Homelife New World Realty Inc.
1802 - 170 Avenue Road
Toronto, Ontario
Fabulous 1Br Apt In The Luxury Pears On The Avenue By Menkes.Beautiful Floor Plan With Floor To Ceiling Window,Amazing Sunny South Exposure Modern Kitchen,.Walk To Yorkville....Steps To All Amenities. (id:59911)
Homelife/bayview Realty Inc.
Th10 - 55 Nicholas Avenue
Toronto, Ontario
Modern 2-Year-Old Home with 3 Bedrooms + Den (Can Be Used As A 4th Bedroom), Featuring a Gourmet Kitchen. Enjoy a Spacious Gated Front Porch and a Private Rooftop Terrace Perfect for Watching the Sunset. Conveniently Located Steps from Restaurants, Cafés, and Grocery Stores. Just Minutes to the DVP, with Direct Bus Access to Eaton Centre and Union Station. Only 1.4 km to Toronto Metropolitan University (Ryerson) and 1.6 km to George Brown College. Nestled in a Vibrant Community Near Parks, Playgrounds, an Outdoor Skating Rink, and the Pam McConnell Aquatic Centre. (id:59911)
Bay Street Group Inc.
708 - 215 Queen Street W
Toronto, Ontario
Brand New Smart House Condo. Well Designed Layout With Two Separate Rooms. North-East Exposure With Lot Of Natural Light.The Perfect Place For Live For Dt. With Full Functional Kitchen And Island. Floor To Ceiling Windows With New Coverings. Prime Location With Steps To Osgoode Subway, Restaurants, Hospitals, Universities, Financial & Entertainment District. (id:59911)
Aimhome Realty Inc.
2439 - 35 Viking Lane
Toronto, Ontario
Bright, Immaculate 2 Bedroom, 2 full Bath Condo at Tridel's Luxurious "Nuvo At Essex" Complex. Enjoy Unobstructed South West Views from Every Window on the 24th Floor. Large Primary Bedroom features Ensuite Bathroom, (New Vanity & Faucet), Spacious Walk- In Closet and Ample room for a King Size Bed! The Versatile Second Bedroom, with a Large Picture Window is perfect for Guests or a Home Office. Rare Walk-in Laundry Room has Built in Storage Shelves. The Kitchen has Brand New White Shaker Cabinet Doors with Soft- Close Hinges and Updated Handles, Granite Countertops, Custom Backsplash, and Upgraded Stainless Steel Appliances. The Living /Dining/ Kitchen Open Plan allows ample opportunity to enjoy the lovely Clear Views and Easy Access to the Sunny Balcony! Freshly Painted in light Neutral tones, makes this condo "Move In Ready". Resort style Amenities include 24 hr Concierge, Security, Indoor Pool, WhirlPool, Sauna, Gym, Outdoor Barbecues, Theatre, Party Room, Virtual golf/Table Tennis, Guest Suites and Ample Visitor Parking. Fabulous Location - Steps to Kipling Station, TTC & GO Train, Farm Boy and Six Points Plaza. Quick Access to Hwy 427, Q.E.W, Gardiner and Airport. This condo Offers the Perfect Blend of Luxury and Convenience and to top it off, the One Parking Spot and Locker are located on the same Level! (id:59911)
Keller Williams Co-Elevation Realty
428b Valermo Drive
Toronto, Ontario
Discover refined living in one of Toronto's most coveted neighbourhoods! This stunning custom-built 3-bedroom, 3.5-bath executive home in Prime Alderwood boasts nearly 2,800 sq ft of expertly designed living space, where modern luxury meets everyday functionality, perfect for the discerning family. Enter through the grand front door into a light-filled, open-concept main floor, thoughtfully crafted to blend style with comfort. The chef-inspired kitchen features premium stainless steel appliances, full-height cabinetry with integrated lighting, a reverse osmosis water system, and a spacious island with a breakfast bar. It flows seamlessly into the expansive family room with a cozy gas fireplace, 11.5-ft ceilings, ideal for entertaining and relaxation. Step out to your professionally landscaped backyard oasis, featuring a multi-level deck, hot tub, and a custom cabana, great for unwinding in your private, fully fenced yard. The upper level is a home of a tranquil primary suite with a private reading nook, spa-inspired 5-piece ensuite, and a custom walk-in closet. A stunning skylight bathes the space in natural light, enhancing the home's sense of openness. Two additional bedrooms, a second 4-piece bathroom, a dedicated laundry room, and upscale finishes throughout provide a perfect combination of luxury and practicality. The lower level features an extraordinary wine cellar with fridge and cooler, ideal for connoisseurs and entertainers alike. The fully finished basement with soaring 10-ft ceilings offers an additional full 4-piece bathroom, gas fireplace, and a walk-up to the backyard. This property is equipped with ample storage, access to the garage, motorized blinds, smart thermostat, pre-wired security system, and wireless switches for select lighting, ensuring convenience and peace of mind. Ideally located within walking distance to top-rated shops, restaurants, parks, and schools, and with quick access to major highways, downtown, and the airport. Must see!!! (id:59911)
A7re
351 Queensdale Avenue E
Hamilton, Ontario
351 Queensdale Ave E is a home that balances space, style, and function with effortless ease. Set in the heart of Inch Park, this three-bedroom home offers a generous living area filled with natural light, a dedicated dining room, and an updated kitchen with all new appliances. The fully finished basement provides a flexible extension of the home, perfect for creating a space uniquely suited to your needs. Possibilities include a home office, extra bedroom, large family room, workout room, and storage area. This home features two full bathrooms, ample parking, updated floors, and a beautiful backyard deck overlooking the spacious yard. Located in desirable Inch Park, one of Hamilton’s most convenient and well-connected neighbourhoods, this home is steps from parks, trails, shopping, transit, and some of the city’s best schools. Easy access to the LINC and downtown ensures you’re never far from where you need to be, while the charm of a well-established community makes it a place you’ll want to stay. RSA. (id:59911)
RE/MAX Escarpment Realty Inc.
279 Park Street W
Dundas, Ontario
Welcome to 279 Park Street West, a beautifully maintained home nestled in the heart of old Dundas. This charming property offers the perfect balance of historic character and modern comfort, making it an ideal choice for new homebuyers, growing families, or savvy investors. Situated within walking distance of downtown Dundas, this home provides unmatched convenience. You can explore local shops, cafes, and restaurants with ease, all while enjoying the unique small-town charm this vibrant community has to offer. From its picturesque surroundings to its incredible views of the lush, natural landscape, this home invites you to embrace a lifestyle that combines urban amenities with a tranquil, outdoor setting. The property features a large, fully fenced yard, perfect for outdoor activities, gardening, or simply relaxing in your private oasis. Dundas is celebrated for its stunning nature trails and rich historical past, offering endless opportunities for adventure and exploration. This home provides easy access to these trails, making it a haven for nature lovers and history enthusiasts alike. Whether you’re searching for your first home, a place to grow your family, or an investment opportunity in one of the most desirable locations, 279 Park Street West offers something for everyone. With its ideal location, inviting atmosphere, and access to everything Dundas is known for, this property is ready to welcome its next chapter. Don’t miss out on this incredible opportunity! (id:59911)
Exp Realty
2210 - 2200 Lake Shore Boulevard W
Toronto, Ontario
2 Bed 2 Baths Luxury Condo, Lakeview, Excellent Layout, Open Concept Kitchen, Quartz Counter Top, 9' Ceilings, Magnificent Facilities, Indoor Pool, Party Room, Gym, Rooftop Garden, Metro, Shoppers Drug Mart, Starbucks In The Same Building, Steps From Humber Bay Park, Streetcar To Downtown, Close to QEW and Hwy 427. (id:59911)
Homelife Landmark Realty Inc.
1013 Brucedale Avenue E
Hamilton, Ontario
Welcome to 1013 Brucedale Ave E, a charming 3-bedroom, 1.5-bath sidesplit in Hamilton’s desirable Sherwood neighbourhood. This well-maintained home features a bright living room with large windows, a cozy dining area, and a functional kitchen. Upstairs, you'll find two spacious bedrooms and a full bathroom, while the lower side level offers a third bedroom, a rec room, and a convenient 2-piece bath. The basement level adds even more functionality with a laundry area, shower, tools/utility room, and an additional fridge with ice maker—ideal for storage, hobbies, or extra prep space. Outside, enjoy a large, fully fenced backyard that’s a gardener’s dream, complete with a greenhouse for year-round growing and loads of room to relax or entertain. A standout feature is the custom-built steel frame treehouse with aluminum siding, vinyl flooring, and a slide—perfect for family fun. With a private driveway and a fantastic location near parks, schools, shopping, Juravinski Hospital, and quick access to the Linc and Red Hill, this home blends space, comfort, and unique features in one of Hamilton Mountain’s most loved communities. (id:59911)
Homelife Miracle Realty Mississauga
308 Lester Street Street Unit# 227
Waterloo, Ontario
308 Lester St #227, an excellent investment opportunity or if you are looking for an apartment for your kids who go to University of Waterloo and University of Laurier. Walking distance to both university and easily generate $1700/ month as rental. 1 Bedroom & 1 Bathroom unit with an open concept layout. Kitchen has granite counter tops and appliances/furnitures all included. In-suite laundry, open balcony, exercise room and party room is perfect for a university student. (id:59911)
Homelife Landmark Realty Inc
755 S South Service Road Unit# C06-07
Stoney Creek, Ontario
QEW Exposure for this end cap unit. Unit is approximately 5,000 sq ft. Consists of warehouse, 2 offices and retail space. Quick access off QEW at Friutland Road. Between Friutland Road and Jones Road. Overhead door approx 12 ft high. Ceiling height 18 ft. Great Industrial space and facility. Landlord to approve all uses. Additional rent approx $5.00 per sq ft. (id:59911)
The Effort Trust Company
Unit 2 - 212 Ways Bay Drive
Georgina, Ontario
Private & Peaceful --- Back Unit at 212 Ways Bay Dr, Keswick. Tucked away at the rear of a charming LAKESIDE property right NEXT to the Beach Park! This bright and cozy back unit is Ideal for singles, couples, downsizers and retirees. This unit is available now and the Tenant shall be responsible for 1/3 of the utilities. It provides comfort, privacy, and unbeatable natural surroundings. Featuring 2 spacious bedrooms, Large windows bring in natural light in the living and primary bedroom. FRESHLY painted and BRAND NEW Vinyl Flooring!! You'll enjoy your own quiet slice of Keswick. Located in a friendly, lakeside community, you're just minutes from local conveniences including grocery stores, cafes, restaurants, and shops. Nearby parks, beaches, walking trails, and marinas offer endless outdoor recreation, while quick access to Highway 404 makes commuting easy. (id:59911)
Jdl Realty Inc.
711 - 60 Town Centre Court
Toronto, Ontario
Sunfilled, Clean, Spacious Studio. Large Balcony Overlooking Scarborough Civic Centre And South-West View Of Downtown Skyline. Close To Ttc, Scarborough Town Centre, Hwy 401, Go Bus Station, Restaurants, Shops And Much More! (id:59911)
Skylette Marketing Realty Inc.
323 - 5 Lakeview Avenue
Toronto, Ontario
Welcome to this beautiful 1 bedroom plus den suite at the brand new Twelve Hundred Condos, located at 5 Lakeview Ave.! Perfectly situated in the vibrant Trinity-Bellwoods neighborhood, this modern unit features a bright open-concept layout, sleek finishes, and functional living space. Enjoy amenities like a concierge, rooftop terrace, fitness center, party room, and more. Steps to trendy shops, cafes, parks, and public transit. A fantastic opportunity to live in one of Torontos most sought-after communities! (id:59911)
Century 21 People's Choice Realty Inc.
4106 - 28 Freeland Street
Toronto, Ontario
Welcome to One Yonge The Prestige! Luxury Spacious 2 Year New 1+1 Bedroom. 9' Feet Smooth Ceiling. spacious Bedroom & Living Rm. Top To Ceiling Windows, laminate Flooring Thru-Out, S/S Appl W/Quartz Countertop Kitchen, Large Balcony! Steps To Union Station, Gardiner Express, Financial And The Entertainment Districts, Restaurants, Supermarkets, Eaton Centre...Walkers Paradise: Walking Score 97!Extras: Walking distance to Union Station, steps to Toronto's waterfront district & all local amenities including the One Yonge Community Recreation Centre, Loblaws, St. Lawrence Market, George Brown College & more! (id:59911)
Homelife New World Realty Inc.
3906 - 252 Church Street
Toronto, Ontario
Brand New-Never Lived In ,,, 1+Den Like a 2 Bedroom ,,, Den has Door & Window, Conner unit with 2 Direction View, Super Bright. Modern, Stylish Kitchen with Built-In High-End Appliances. Open-Concept Kitchen/Living/Dining Room. Floor-to-Ceiling Windows Throughout. Excellent Amenities: 24/7 Concierge, State-of-the-Art Gym, Yoga Studio, Golf Simulator, Working Space, Outdoor Patios with BBQ Areas. Unbeatable High-Demand Downtown Location, Walk Score 100. Steps to Toronto Eaton Centre, Ryerson University ( TMU ), Subway, Streetcars, Grocery Stores, Top Restaurants & More ... , Luxury Downtown Living, Heart of DT Toronto (id:59911)
Homelife Landmark Realty Inc.
35-37 Powell Street W
Guelph, Ontario
Need a multi-gulti-generational home? What about splitting with friends or family and each owning half? Maybe live in one half and rent the other? So many options in this gem! With TWO GREAT SIZED HOMES ON ONE LOT in the heart of Exhibition Park, #37 is almost 3600sf and #35 is almost 2400sf. Situated on a huge 123' x 179' lot and with an incredible 5957sf of above grade living space, this property is actually TWO homes for sale on one title. The unique layout provides an opportunity to live as a multi-generational family, or live in one side and rent out the other. Both sides have been extensively updated and connect via an incredible attic space. There is ample parking for up to 14 cars w both an attached (#37) and detached garage (#35). The huge front porch is a fantastic feature, offering a glimpse of years gone by, perfect for relaxing or enjoying a summer day. Inside #35, you'll fall in love with the tall ceilings and spacious living room with oversized south facing front windows. Behind that, is a formal dining room and a beautifully updated kitchen with access to the backyard and large deck. Upstairs, you'll find 3 large bedrooms, a renovated bathroom and laundry. #37 offers the same architectural beauty, but with it's own unique features, including the potential for a rooftop deck overlooking Powell St, a separate dedicated office space and more! One of the standout features of this home is the massive joined attic space, which offers endless opportunities for the new owners: playroom, bedrooms, TV room and more. The backyard is expansive, private and fully fenced. In fact, there is even a strip of land at the rear of the property that provides direct access onto Clarke St. This home is perfect for large or multi generational families, investors, or even someone who wants to use the entire space as one home! Just a stones throw from Exhibition Park, downtown Guelph, coveted Victory Public School, Riverside Park, trails and so much more. (id:59911)
Keller Williams Home Group Realty
1617 Valhalla Street
London North, Ontario
Location, Location, Location. Awesome Executive Ravine, 3Br,3 Wash rooms, Detach In London, On, Engineered Hard Wood On Main Floor, Beautiful Chefs Kitchen, Lots Of Storage & Cabinets & On... Walk To YMCA Child Care, School, Tim Hortons, LCBO, Restaurant, Walmart, Canadian Tire, Lowes, Winners ,Home Sense, Banks, McDonald's Etc... Bright With Functional Layout. Move In & Enjoy. Ironstone Built Solid Home. Love Golf ,Conservation, Malls All Nearby 5Mts. (id:59911)
Exp Realty
9 Bretlon Street
Brampton, Ontario
Welcome To 9 Bretlon Street! Pristine and Sunfilled 2 Year Old Townhome, Featuring 3+1 Beds & 4 Washrooms! A Luxury Freehold Unit Situated On A Premium Lot In Prestigious Brampton East. Prefect For First Time Buyers & Investors! Backing Onto A Green Space. Ground Floor Rec Room W/ Access To Garage and Back Yard, Can Be Used As A 4th Bedroom. Open Concept W/ 9' Ceiling. Upgraded Modern Kitchen W/ Stainless Steel Appliances. The Spacious Primary Bedroom with 4-Piece Ensuite and Private Balcony. Easy Access To Nearby Amenities, Including Claireville Conservation Area, Library, The Gore Meadows Community Centre For Gym, Yoga, Swimming, Games, Outdoor Ice Rink, and Summer Camps. Close To Public Transit and Within Walking Distance to Restaurants, Shops, Grocery Stores, Bank And Just Minutes Bramalea City Centre. (id:59911)
Rife Realty


