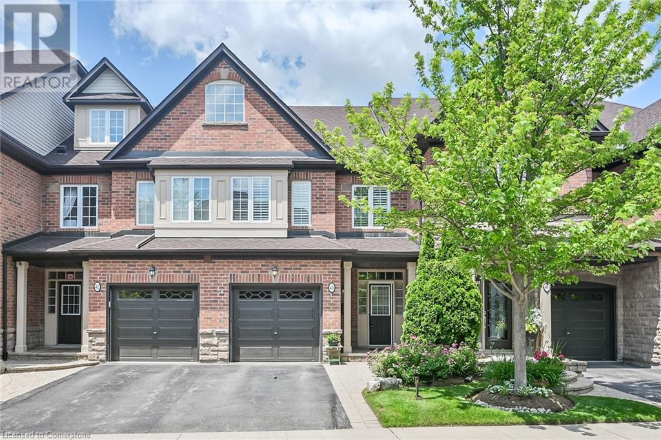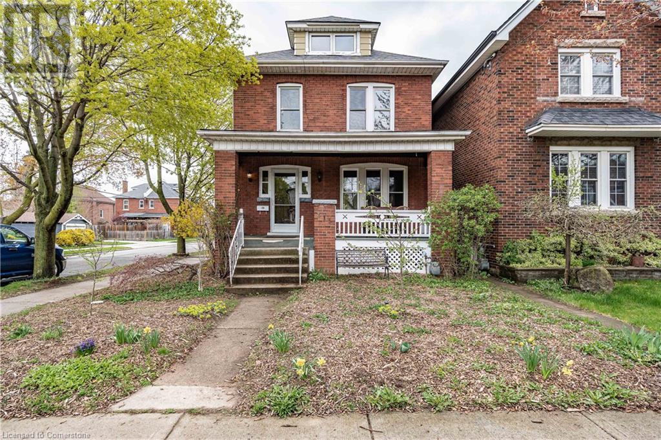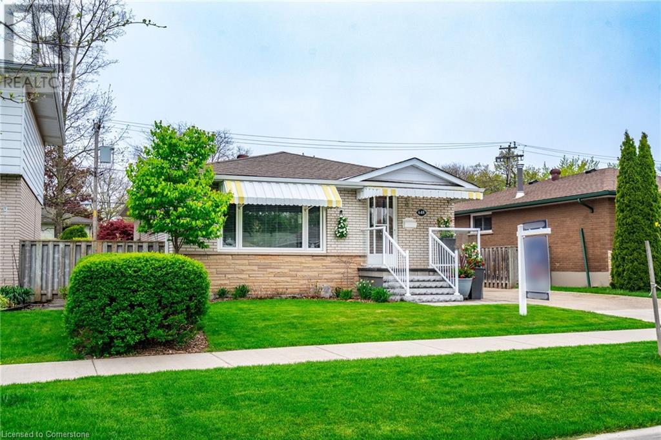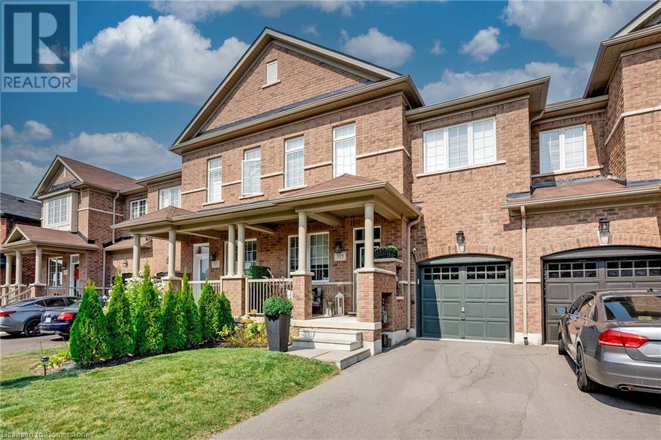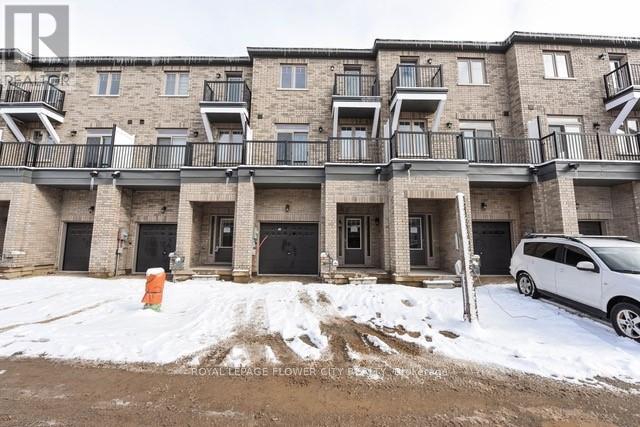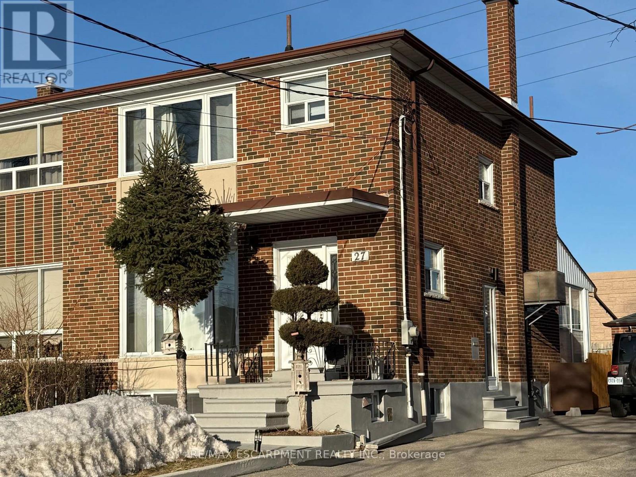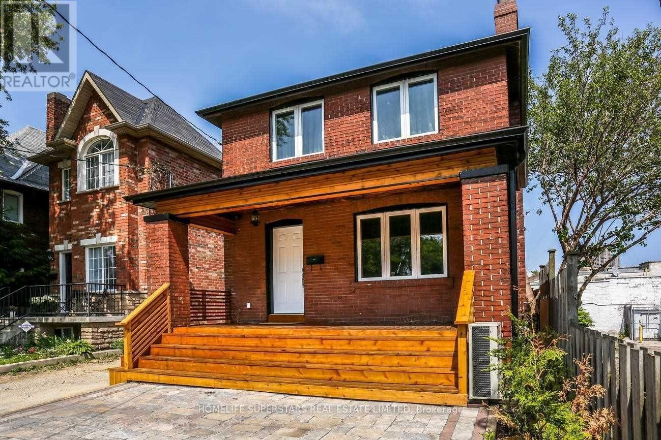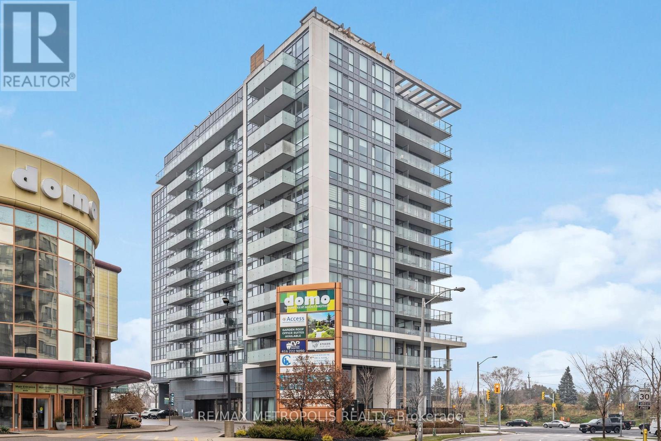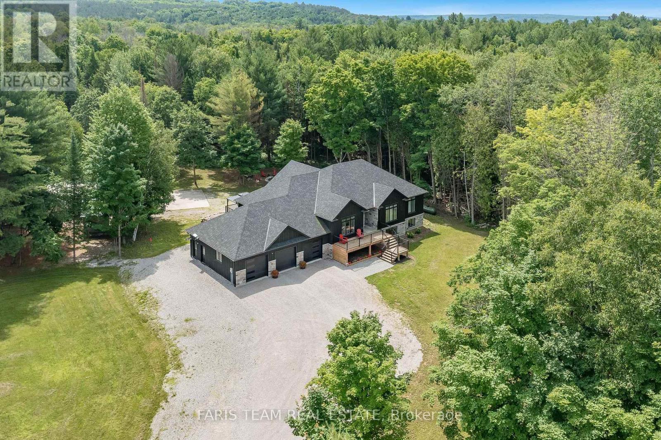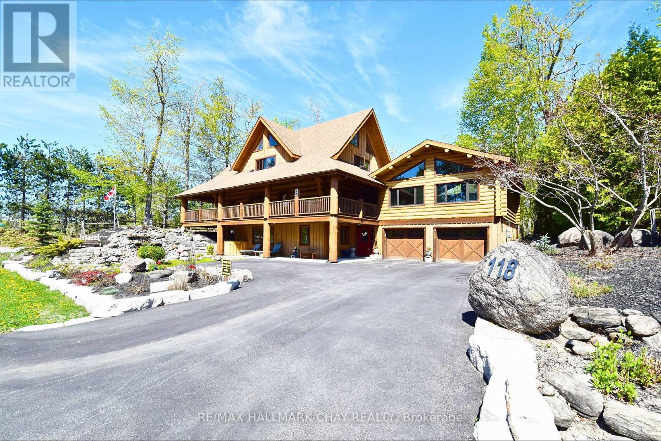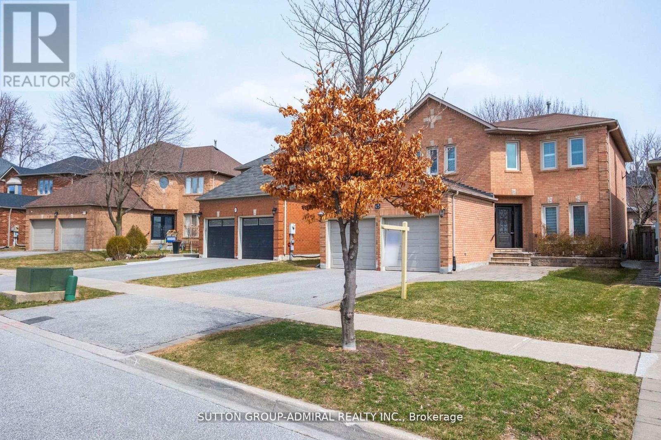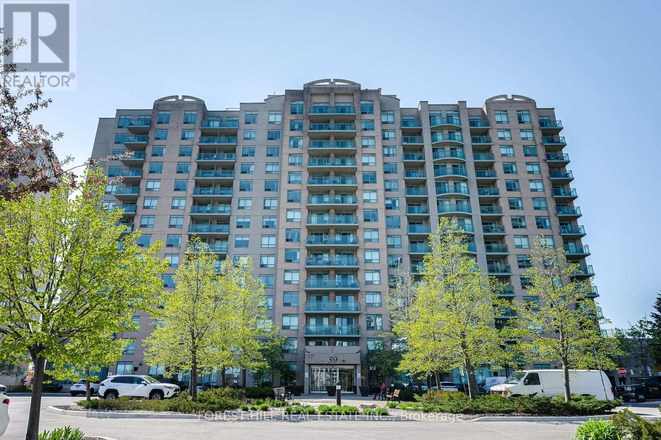54 Nanwood Drive
Brampton, Ontario
Welcome to 54 Nanwood Drive Dare To Compare Best Deal In Peel !! Located in the vibrant Peel Village area of Brampton a fantastic, family-friendly community close to Downtown, highways, transit, shopping, and a network of schools and parks. This property is perfect for investors, flippers, or first-time homebuyers with a vision. This detached 3-bed, 1-bath home sits on a spacious lot one of the largest in the area fully fenced, providing ample room for outdoor activities and entertaining. Extra Car Parking With Side Drive Way, While it requires renovations, the potential is limitless ,offering you a chance to truly make this space your own. New Roof Eaves and Soffits and Windows In 2020. The property is being sold "as is" where is with no warrantees. This Home presents an exciting renovation project. Bring your creativity and personal style to transform this home! The basement offers opportunity to increase your living space with a finished rec room. And Potential 4th Bedroom With endless possibilities, don't miss this incredible opportunity to turn this property into your dream home or a profitable investment. Book your viewing today Hurry It Won't Last ! Offers Friday May 9th 6:00 P.M. (id:59911)
RE/MAX Real Estate Centre Inc.
300 Ravineview Way Unit# 41
Oakville, Ontario
Welcome to 300 Ravineview Way in The Brownstones – a highly sought-after townhome complex in Oakville! This beautifully maintained home offers an open-concept main level with hardwood floors, a modern kitchen with quartz countertops, and a spacious living area with a custom-built entertainment unit. Step through sliding glass doors to a private deck overlooking green space – perfect for morning coffee or evening relaxation. Upstairs, three generous bedrooms include a primary suite with a walk-in closet, double closet, and ensuite. The finished basement adds a versatile bonus room, ideal for a home gym or guest suite, along with a full bathroom. Inside entry from the garage and California shutters throughout add comfort and style. Located in desirable Wedgewood Creek, just steps to trails, parks, Iroquois Ridge Community Centre, and top-rated schools. Quick access to the QEW, 403, and Oakville GO Station ensures easy commuting. This turnkey townhome is a rare gem in a vibrant community. Don’t miss your chance to call it home! (id:59911)
Royal LePage Burloak Real Estate Services
212 - 1421 Costigan Road
Milton, Ontario
Welcome To Ambassador Condos In Milton. This Development Is Tucked Away In The Quiet And Family-Friendly Community Of Clarke Where You'll Find Plenty Of Trails, Playgrounds And Schools. The Clarke Community Is A Short Drive To Major Highways, Milton Go And A Long List Of Exceptional Local Restaurants. For Those Who Prefer The Convenience Of Local Transit, It's At Your Doorstep! Unlike Some Of The Newer Condos, This One Is Big, Measuring Just Shy Of 1,000 Square Feet, You'll Find Tall Nine-Foot Ceilings With A Sunny Southern View That Lights Up The Two Spacious Bedrooms And Living Area Including The Primary Suite Where You'll Find Double Closets, Hand-Scraped Style Laminate Floors And A Five-Piece Ensuite. This Carpet-Free Condo Includes One Underground Parking Space. (id:59911)
Century 21 Miller Real Estate Ltd.
215 London Street S
Hamilton, Ontario
Hello South Delta! Steps to Gage Park, you must take a look at this outstanding opportunity. Looking for a big project - let’s talk ADUs! Thinking of a safe family home with 4 levels of living space and detached garage - it’s ready and waiting with 3 full baths! Built in 1915 this home retains its charm with original hardwood, doors, gumwood trim and pristine leaded glass. It’s bigger than the rest with a partially finished basement, finished half storey and a back room addition WITH full basement foundation. This corner lot has a fully fenced yard and mature gardens, enjoy watching the neighbourhood from your covered porch! Full brick construction, side door, updated roof and furnace. Walk to AM Cunningham Elementary, Gage Park and the Greenhouse and Children’s Museum! Airbnb potential? In-law? Now officially zoned for 3 family housing! (id:59911)
RE/MAX Escarpment Realty Inc.
16 Hemlock Way
Grimsby, Ontario
Welcome to 16 Hemlock Way - a beautifully updated three-story townhouse in one of Grimsby's most sought-after areas. Nestled near the escarpment and just minutes from schools, parks, the Peach King Centre, and City Hall, this location combines small-town charm with unbeatable convenience. Inside, you'll find a thoughtfully upgraded interior that's truly move-in ready. The main living areas feature new luxury vinyl plank flooring, upgraded window coverings, all-new light fixtures, and a fully remodeled kitchen with modern appliances and finishes that elevate the space. The lower level has been completely renovated and now includes a sleek new bathroom- perfect for guests or a growing family. And a brand new washer and dryer offer added convenience. Upstairs, natural light pours in through brand-new front-facing glass, while a recently installed tankless water heater ($58/month rental) ensures endless hot water and energy efficiency. Step outside to enjoy your fully landscaped backyard, complete with a stylish new deck - ideal for a peaceful morning coffee or a sanctuary for the kiddos and pup. The roof was replaced just a few months ago, giving you peace of mind for years to come. Located close to Blessed Trinity Catholic Secondary School, Willow Park, and all major amenities, this is a home designed for everyday comfort and long-term living. Whether you're starting a family or looking for your next step, 16 Hemlock Way is a rare opportunity in a standout community. (id:59911)
RE/MAX Escarpment Golfi Realty Inc.
46 Church Street
Stoney Creek, Ontario
Live steps from the lake in this raised 3-bedroom bungalow with double garage and inside entry to the finished basement. Located directly across from the Waterfront Trail and minutes to Confederation Beach Park, Edgelake Park, and the new multi-million dollar sports complex. The main level features hardwood flooring, an open-concept living and dining area, a spacious kitchen, and three generously sized bedrooms. The lower level offers a large rec room with gas fireplace, a wet bar, two additional rooms ideal for home office, gym, or guest space, plus a full 3-pc bathroom. Enjoy a fully fenced backyard with room to relax or entertain. Double wide concrete driveway, great curb appeal, and close to schools, transit, and highway access. A well-maintained home in a prime lakeside community—ready for you to move in and enjoy. (id:59911)
Real Broker Ontario Ltd.
648 Thornwood Avenue
Burlington, Ontario
Nestled in a quiet, family-friendly neighborhood, this charming bungalow offers 1,105 square feet of thoughtfully designed living space. Located on a quiet street, this home is just minutes away from schools, parks, public transit, shopping and dining. A large paver stone walkway leads you to the welcoming front porch featuring a modern tempered glass railing. Inside, you’ll be greeted by beautiful wide plank hardwood floors that flow seamlessly through the living room, dining room and bedrooms. The home boasts three spacious bedrooms, including a serene primary suite with a unique addition – a versatile flex space perfect for an office or reading room which overlooks a beautifully landscaped backyard designed with urban planning in mind. The kitchen is a chef’s dream complete with sleek quartz countertops, LED pot lights, stainless steel appliances and ample storage. The home also features a Jack and Jill bathroom for added convenience. The finished basement is a standout offering a rec room, a three-piece bathroom and an exercise room, ideal for both relaxation and fitness. Outdoors, enjoy a peaceful backyard retreat with a patio and pergola which are perfect for entertaining or unwinding. It’s the perfect blend of comfort, style and location, so come see all this home has to offer. Don’t be TOO LATE*! *REG TM. RSA. (id:59911)
RE/MAX Escarpment Realty Inc.
315 Humphrey Street
Waterdown, Ontario
Stylish townhouse with finished basement backing to greenspace. 2,659 square feet of total living space. Nice view and privacy in backyard. Many attractive features. Hardwood flooring throughout. Upgraded kitchen with waterfall effect quartz counter top on island, back splash, Kitchenaide appliances and eat-in area. Walk-out from the living area down to backyard patio. Nicely finished basement with rec room and 3 piece bath. Second floor laundry room with front load washer and dryer, sink, cabinetry and folding counter. Built-in cabinetry in primary bedroom, closet organizers in all bedrooms. Direct access from the garage to the backyard. Backyard overlooks Grindstone Creek conservation land. Complete package with nothing to do but move in. (id:59911)
Century 21 Miller Real Estate Ltd.
1309 Concession 1 Road S
Canfield, Ontario
Incredible 65.17 acre Rural Farm Package located 10 mins east of Cayuga fronting on quiet, paved secondary road less than 30 mins to Hamilton - 15 mins northwest of Dunnville - similar distance southeast of Binbrook in-route to Grand River. Positioned proudly on this beautiful natural canvas is 1999 built brick bungalow introducing 1500sf of country inspired interior & 1500sf partially finished basement level - complimented w/full length covered front porch & huge 480sf rear entertainment deck leading to 18x30 in-ground, heated, salt water pool-2013. Ftrs open concept design highlighted w/family sized kitchen sporting ample cabinetry, SS appliance & patio door deck walk-out - segues to comfortable living/dining room boasting soaring 16ft cathedral ceilings, chalet style street facing windows & adjacent front foyer - continues past 5pc bath, laundry room to private east wing where 3 roomy bedrooms are situated. Low maintenance engineered hardwood flooring enhance the rustic ambience & inviting interior décor. Partially finished lower level incs 4th bedroom, 3pc bath, multiple utility/storage room & large unblemished area incs WETT certified wood stove - ready & waiting for a family room finish. Extras - 200 amp hydro, 2500 gal cistern, p/g furnace, AC, UV water purification, preferred front yard septic field location & massive aggregate parking lot/equipment compound. Now for the Mechanic, Truck Driver, Hobbyist or Shop Lover - check out 30x50 shop ftrs insulated walls/ceiling, 2-12x12 insulated roll-up doors, hydro, p/g furnace, concrete flooring, new steel sided exterior-2025 & metal clad roof covering - BUT WAIT - there’s more - another 50x50 steel I-beam free span, metal clad shop with equipment sized doors & hydro - just imagine all the fun Boys or Girls can have with their Toys! Expanding Cash-Cropper or Dairy Farmer will appreciate 50-55 acres of well managed, rolling workable land. Well priced “Home on the Range” property checking all the boxes. (id:59911)
RE/MAX Escarpment Realty Inc.
84 Suitor Court
Milton, Ontario
This spacious Mattamy "Moonseed End" freehold townhome is located in one of the most desirable areas, in the heart of Milton's Willmott neighbourhood. Featuring a living room with a separate dining room and a bright, modern eat-in kitchen with a breakfast bar, you'll appreciate all of the space and natural light. Double doors off the dining room lead to a balcony perfect for your BBQ and a patio set. Hardwood Stairs lead you to the three bedrooms, ensuring ample space for kids and/or a home office. You'll love being just steps from several parks that include a leash-free dog park, splash pads, playgrounds, basketball courts and much more. New flooring will be installed prior to move in date. (id:59911)
Century 21 Miller Real Estate Ltd.
5 - 68 First Street
Orangeville, Ontario
**Rare 5-Level Townhouse**, One Year New, Finished Basement with 4th Bedroom/Rec Room, All Brick/Stone, 3 Stories Freehold Townhouse ( Small road maintenance fee ) in the highly prestigious New Sub- Division of Orangeville. Total 4 Bedrooms and 4 Bathrooms, Large Principle Rooms. Access to Built - in Garage and Walk - Out to the Private Backyard ( No Houses Behind ). S/S Appliances, Filled With Sunlight ( East/ West directions ). Looks Grand Size. **5 Levels giving you exclusive Floors for Main Bedroom suite and 4th Bedroom/Rec Room suite. No Side Walk, Private Drive-Way, Two Balconies to get out for Fresh Air. **EXTRAS** S/S Fridge, S/S Stove, Hood Fan, S/S Dishwasher, White Washer and Dryer. Central Air Conditioner & Furnace. Note Basement Rec-Room can be used as 4th Bedroom with 4pc Ensuite, Closet and W/O to the Backyard. (id:59911)
Royal LePage Flower City Realty
Basement - 5250 Misty Pine Crescent
Mississauga, Ontario
This charming 2-bedroom, 1.5-washroom and 2 parking basement in Churchill Meadows offers both comfort and style. The spacious living room is perfect for relaxation and entertaining, featuring ample natural light and a cozy fireplace that adds warmth and ambiance to the space. The beautiful kitchen is designed with modern finishes, providing plenty of counter space and storage for all your culinary needs. In addition to the bedrooms and bathrooms, this home includes two convenient storage closets, ideal for keeping your belongings organized and out of sight. Located in the desirable Churchill Meadows neighborhood near Erin Mills Town Centre and offers easy access to all essential amenities, as well as the 403 and 407 highways. Tenant to Pay 30% Utilities. (id:59911)
Ipro Realty Ltd.
34 Mcmurchy Avenue N
Brampton, Ontario
THE OWNER'S PRIDE IS REFLECTED IN THE WELL MAINTAINED HOUSE.A RARE OPPORTUNITY TO OWN THIS CHARMING HOUSE TO BE YOUR HAVEN. THE HOUSE BOASTS OF A SPACIOUS AND BRIGHT LIVING AREA AND 2 BEDROOMS ON THE MAIN FLOOR. FULLY FINISHED BASEMENT WITH LIVING AREA, I BEDROOM, OFFICE SPACE AND FULL WASHROOM. NESTLED ON A HUGE LOT SIZE WITH A PRIVATE FENSED BACKYARD, GAZIBO AND GARDEN SHED. THERE IS GREAT POTENTIAL FOR AN ENTHUSIASTIC BUYERS.STEPS TO PUBLIC TRANSIT, AMENITIES AND DOWNTOWN CITY. (id:59911)
Homelife/miracle Realty Ltd
Lower - 334 Thimbleweed Court
Milton, Ontario
Looking for a clean, contemporary space that's the perfect size for easy living? This one-bedroom + den basement apartment is a great find for $1800/mo! It has been freshly completed and is ready for its first tenant. Thanks to modern finishes and neutral paint tones, you enter a welcoming, bright interior from your private entrance. The open-concept kitchen offers sleek white cabinetry and stainless-steel appliances, providing plenty of functionality in a compact footprint. Adjacent is the living area, with space for a sofa and TV setup. You'll love having in-unit laundry, making laundry day more convenient. Enjoy a peaceful nights rest in the cozy bedroom, while the versatile den is perfect for a small home office, cozy movie room, or separate dining area. The bathroom has a glass-enclosed shower and clean, modern tiling. Tucked into a quiet neighbourhood yet close to all the essentials, this place strikes the right balance between comfort and convenience. (id:59911)
Century 21 Miller Real Estate Ltd.
27 Woodenhill Court
Toronto, Ontario
Caledonia Fair bank Neighborhood Located near the major intersection of Eglinton Avenue West and Keele Street, this lowers level apartment is just a short distance from the brand-new Caledonia TTC train station, The neighborhood is well-served by public transit, shopping, dining, and parks, making it an excellent choice for professionals, students, or anyone seeking a well-connected home. Spacious 1-Bedroom Layout Ideal for singles or couples looking for a cozy yet functional living space. Bright & Well-Maintained Thoughtfully designed to maximize natural light and airflow. Private Separate Entrance Enjoy added privacy and independence. Shared Laundry Facilities Convenient access to an on-site laundry room. All Utilities Included! No need to worry about water, and electricity are covered. Public Transit Nearby Easy access to TTC bus routes and the Eglinton Crosstown LRT for effortless commuting. Convenient Local Amenities Close to grocery stores, restaurants, fitness centers, and parks. This well-maintained basement apartment is an excellent opportunity for those looking to live in a vibrant and growing neighborhood with unbeatable access to Torontos expanding transit system. Available immediately! (id:59911)
RE/MAX Escarpment Realty Inc.
5 Aldgate Avenue
Toronto, Ontario
This stunning 3-bedroom home in the highly sought-after Humber Bay area offers the perfect balance of modern living and potential income opportunities. The finished basement provides the ideal space for an in-law suite or rental income, adding tremendous value. Enjoy seamless indoor-outdoor living with an outdoor space perfect for entertaining. The location is unbeatablejust a short walk to the lake, local schools, library, church, and convenient transit options for an easy commute to downtown Toronto, plus countless amenities you need right at your doorstep! (id:59911)
Homelife Superstars Real Estate Limited
3050 Lenester Drive
Mississauga, Ontario
Attention Homeowners and Investors! Rare opportunity to own this beautifully renovated home with significant Income Potential. Large corner lot with 2 units with potential for 3rd unit. This renovated 4 bedroom, 3 full bathroom home features a self-contained 2 bedroom In-Law suite with a separate entrance and sits on a large corner lot perfect for adding a Garden Suite (ADU). The Garden Suite would have direct street access while still maintaining a side yard for main house. Key Features: (A) Large corner lot. (B) Fully renovated New flooring, quartz counter tops, freshly painted in designer colours, 10 appliances, new roof, and the list goes on (C) Income Potential Live in one unit and rent out the others to offset your mortgage. (D) 5 parking spots. (E) City of Mississauga pre-approved Garden Suite plans. Whether you are an investor seeking high cash flow or a homeowner looking for a mortgage helper, this property is a must-see! Check out the attached drawings and multi-media tour! (id:59911)
Ipro Realty Ltd.
1409 - 10 De Boers Drive
Toronto, Ontario
Bright & Spacious Modern Condo in the Heart of North York. Welcome to this stunning unit in the sought-after Avro Condos, ideally located in the vibrant heart of North York. Enjoy unmatched convenience with easy access to TTC, subway stations, groceries, and major highways like Hwy 401 and Allen Rd. Plus, York University is just a short distance away! This well-designed home features sleek stainless steel appliances, contemporary finishes, and an open layout that's perfect for modern living. The primary suite is a true retreat, complete with a spacious closet, large windows, and a luxurious 4-piece en-suite. Additionally, this unit boasts a second full 4-piece washroom, offering added convenience and comfort. The unit also offers ample space for a home office or additional living area. **Building Amenities:** 24-hour concierge service, BBQ stations, outdoor dining & cabanas, Fitness center, rooftop lounge & indoor lounge, Dog wash stations, party room, and more! Step outside and find yourself just minutes away from coffee shops, restaurants, Yorkdale Mall, Costco, and everything North York has to offer. With everything you need right at your doorstep, this condo is the perfect place to call home! **EXTRAS** **Bonus**: Parking and a storage locker are included for your convenience. (id:59911)
RE/MAX Metropolis Realty
151 Mount Saint Louis Road E
Oro-Medonte, Ontario
Top Reasons You Will Love This Home: Indulge in the pinnacle of luxury with this breathtaking executive home. Situated on a sprawling 12-acre estate, this property offers 2,200 feet of private waterfront on the serene Coldwater River, perfect for nature lovers seeking peace and solitude. Be captivated by the high-end finishes and thoughtful design, showcasing an abundance of high-end features throughout, while the gourmet kitchen, featuring gleaming quartz countertops and top-of-the-line appliances, is perfect for both everyday meals and lavish gatherings. The dining room features an open-concept layout, while the living room boasts a 16' vaulted ceiling and a gas fireplace. This property includes a stylish two-bedroom legal apartment offering a sleek, modern kitchen, expansive living area, full bathroom, and convenient in-suite laundry. Whether for a growing or multi-generational family or as an income-generating Airbnb with an established history of success, this space offers endless possibilities. A bonus is the detached 1,600-square-foot workshop complete with hydro, a rustic log-covered porch, and impressive commercial-grade doors (9'x9' and 10'x10'), making it ideal for large-scale projects and extra storage space for your hobbies and toys. Outdoor enthusiasts will appreciate the close proximity to Mt. St. Louis Ski Resort, just a one-minute drive away, offering breathtaking hillside views from your front deck, especially vibrant during the colorful fall and rejuvenating spring seasons. 4,696 fin.sq.ft. Age 6. Visit our website for more detailed information. (id:59911)
Faris Team Real Estate
118 Highland Drive
Oro-Medonte, Ontario
Welcome to 118 Highland Drive, Oro-Medonte. Discover the charm and craftsmanship of this stunning log home in the heart of Horseshoe Valley. Featured in the movie The Christmas Chronicles starring Kurt Russell, this home radiates warmth and comfort, complemented by award-winning landscaping and a breathtaking 3-tier pond a tranquil highlight of the property. Step inside to a spacious foyer with tile flooring which leads into a cozy yet expansive rec room with rich hardwood floors. This level also features a beautiful wet bar, a comfortable bedroom, and a 4-piece bathroom, ideal for entertaining or hosting guests.The open-concept main floor is designed for modern living. The kitchen dazzles with granite countertops, stainless steel appliances, and a breakfast bar, flowing effortlessly into the dining and living room. A walk-in pantry with a built-in freezer and second fridge provides exceptional storage, while a stylish powder room completes this level.The second floor offers two generously sized bedrooms, each with its own ensuite. The primary suite boasts a walkout to a private balcony overlooking the backyard and includes a convenient laundry area. A bright office space and soaring cathedral ceilings with wood beams enhance the airy ambiance of the home.The heated garage, complete with an entertainment room above, blends utility with style. Outdoor living is equally impressive, with multiple walkouts to covered porches, including a wrap-around porch and private balconiesperfect for soaking in the peaceful surroundings. You will love the cleanliness and efficiency of the water radiators and in-floor heating, ensuring consistent warmth and a clean, comfortable atmosphere throughout.Situated just one minute from Vetta Nordic Spa, five minutes from Horseshoe Valley Resort, and close to Craighurst amenities and major highways, this property offers a harmonious blend of natural beauty and unmatched convenience. (id:59911)
RE/MAX Hallmark Chay Realty
801 - 9205 Yonge Street
Richmond Hill, Ontario
Luxury Prestigious. The Beverly Hills Residences, Heart Of Richmond Hill, Walking Distances To Hillcrest Mall Restaurants, Cafes, Groceries, Public Transport At Your Doorstep, Close To Hwy 7/407, Beautiful Layout, 967 Sqft Interior, 55 Sqft Balcony, Big Laundry Ensuite, Hardwood Floors Through Out, Granite Counter Top, Pot Lights, Backsplash, Modern Kitchen, Euro Style Cabinetry, Unobstructed View. (id:59911)
Homelife Landmark Realty Inc.
45 Inglewood Avenue
Vaughan, Ontario
Sep. Entrance To Bsmt Might Be Built by Seller Ask for details*Stunning Renovated From Top 2 Bottom*Approx 4000 Sq.Ft.Of Living Space*Flat Ceiling Tru-Out*17' Ceiling In Grand Foyer*9'On Main Flr W/Office*Mud Rm/Laundry B/I Organizers &Direct Access to 2Grge*Fam Rm W/Elct Firepl*Kitc W/Circular Breakfast Area ; 3 Skylights*Garburator*All Closets W/Closets. Organz.*Mstr Bdrm W/Rnvtd 5 Pc Ensuite*Glass Shower*F/Standing Bath Tub ;Heated Flr*W/I Closet W/B/I Organiz.*Hrdwd StairCase W/Iron Pickets*. Finished Bsmt W/Vinyl Flrs*3Pc B/Rm and Kitchen*Cac*Cvac*Large B/Yard*Deck*GDO +Remotes*New Electrical Panel(2024)*BRBQ Gas Line On The Deck *Water Purifying System. (id:59911)
Sutton Group-Admiral Realty Inc.
108 Cherrywood Drive
Newmarket, Ontario
Attention Investors and Contractors! First Time Offered For Sale. This Well Maintained Bungalow Awaits Your Imagination. Great Opportunity In A Convenient Location. The Main Floor Has A Spacious Combined Living-Dining Room. An eat-in kitchen, This 2+1 Bedrooms, 2 Full Baths Home Offers Space, Potential And Value. Featuring A Detached Double Garage With One Side Being Drive-Thru (Only House On The Street With A Double Car Garage) Large Driveway With Lots Of Parking. Spacious Lower Level With Separate Entrance Potential As A Rental Or In-Law Suite And A Large Laundry Room. Located Close To Schools, Hospital, Transportation, Shopping, Hwy 400/404 & Upper Canada Mall. (id:59911)
Homelife/bayview Realty Inc.
920 - 39 Oneida Crescent
Richmond Hill, Ontario
Escape the hustle of Toronto and discover your urban oasis in the heart of Richmond Hill! This meticulously renovated 2-storey condo delivers Toronto-style loft living with suburban serenity. Freshly painted with brand-new laminate floors on the main level, new zebra blinds, and a sleek new glass door in the primary shower, this home is move-in perfection, turn-key at its finest. The open-concept kitchen shines with white cabinetry, quartz countertops, backsplash, breakfast bar and stainless steel appliances. The living and dining zones radiate sophistication, perfect for entertaining with an electric fireplace, wall-mounted TV, and a walk-out to a south-facing balcony with unobstructed views. Ascend to your private primary suite, offering a serene retreat with a walk-in closet standing cabinetry unit, updated 3-piece bathroom featuring a new glass door. Unwind in your bed watching your favourite show in cinematic glory on a 120" electric drop-down screen, powered by a ceiling-mounted projector. LOCATION LOCATION LOCATION!! Perfectly located near GO Station, public transit, HWY 407 & HWY 7, shopping, dining, schools, and the future subway, this condo offers unbeatable convenience. Maintenance fees cover heat, water, cable TV, and internet, excluding hydro. (id:59911)
Forest Hill Real Estate Inc.

