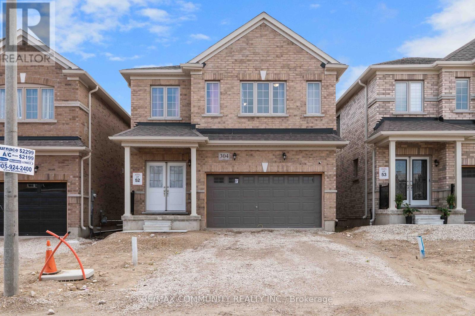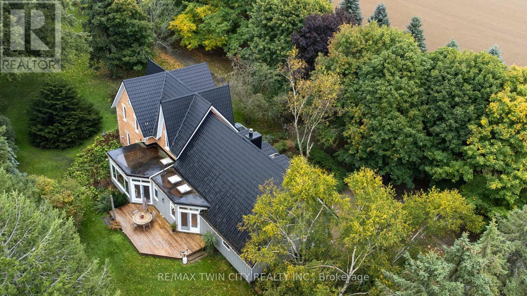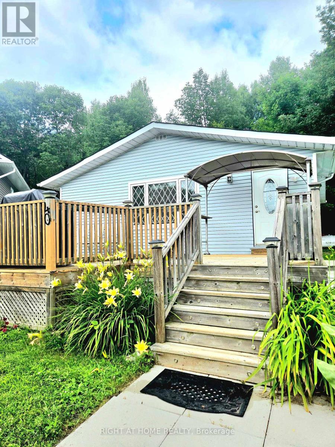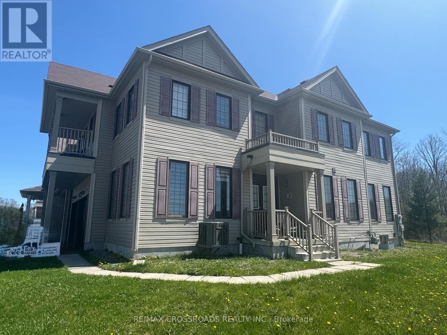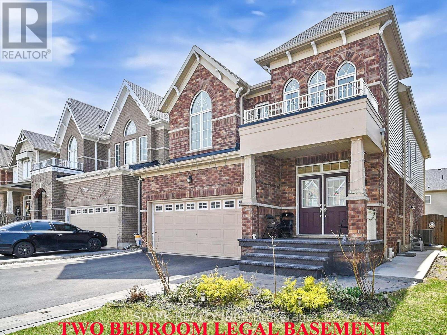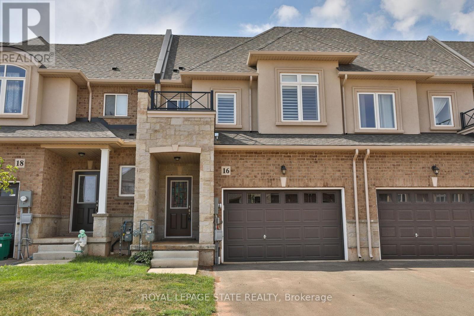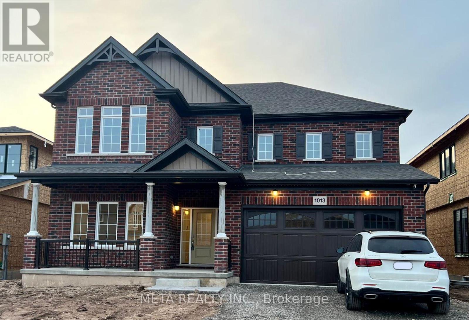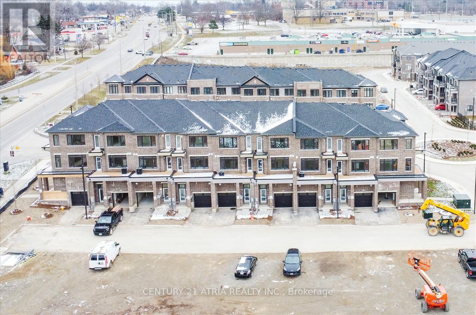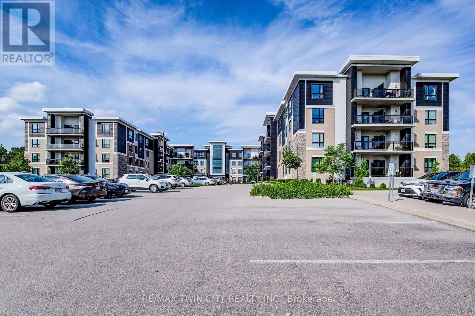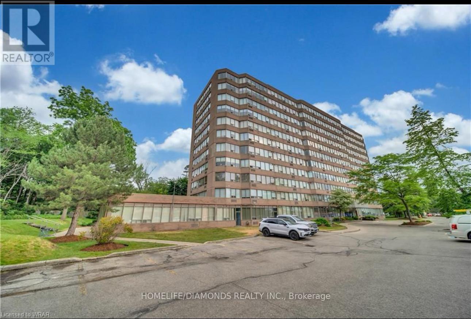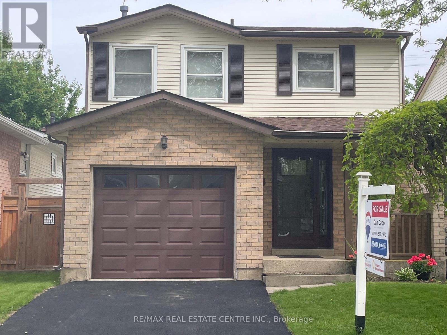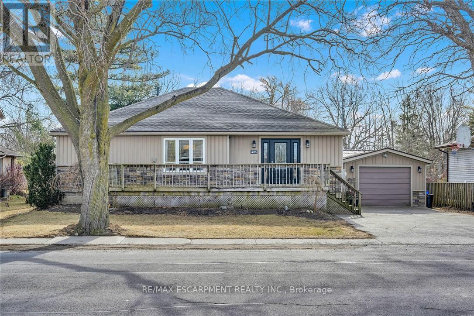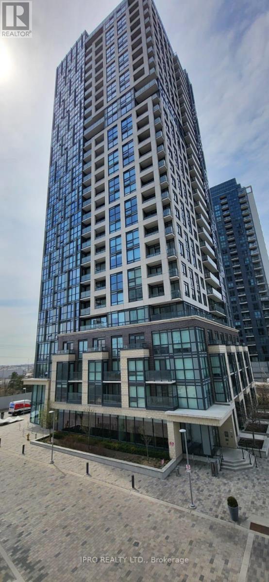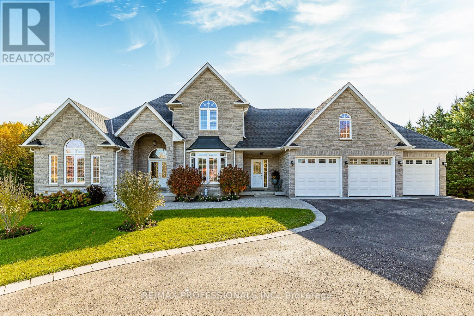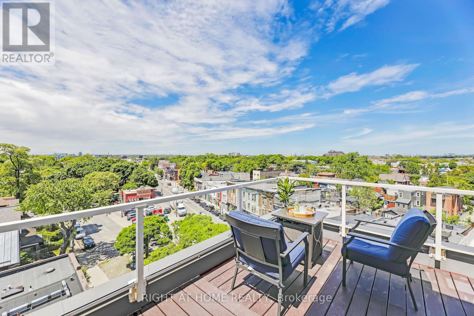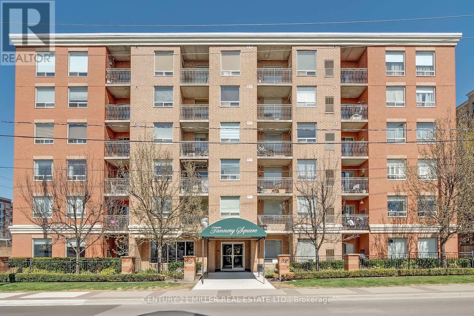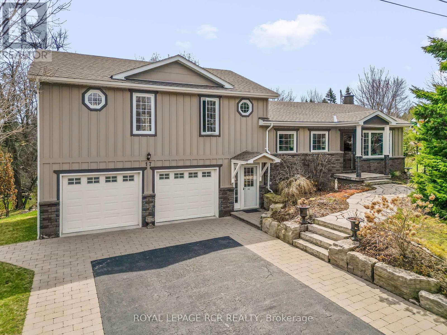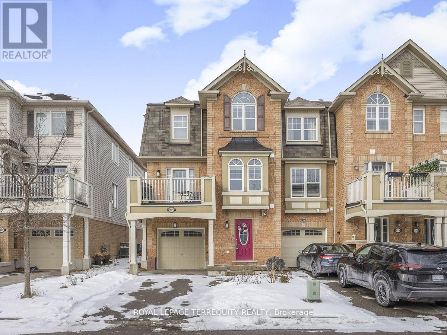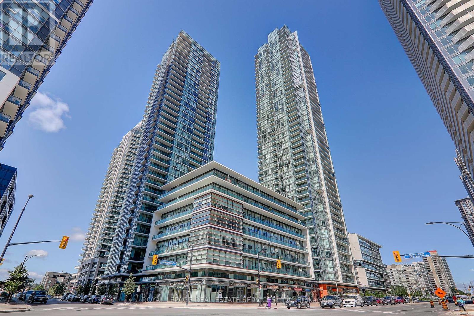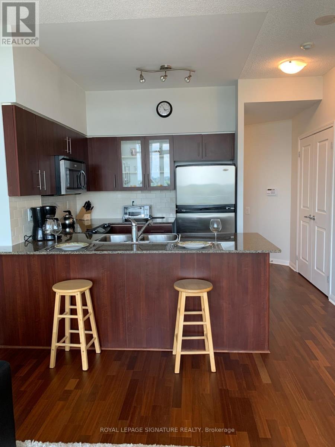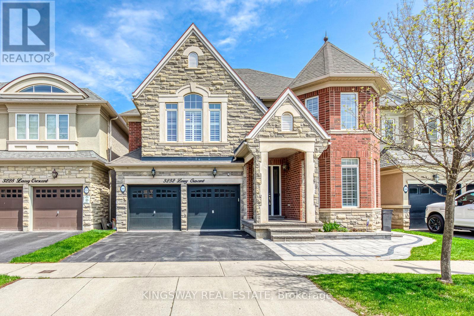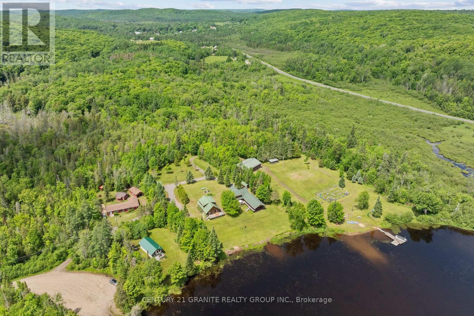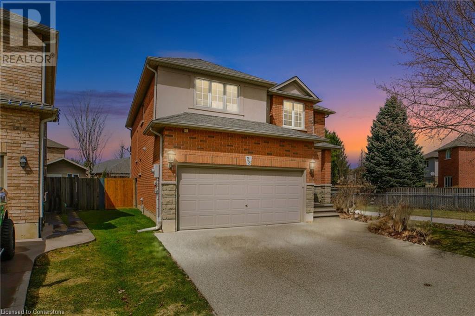104 Regent Street
Welland, Ontario
Welcome home to this well maintained and RECENTLY RENOVATED home with well appointed rooms. This home is a superb opportunity for any first time buyers looking to get into their first family home! With quartz countertops, custom backsplash, and breakfast bar in the kitchen and laminate flooring throughout. The main floor primary bedroom is a fantastic opportunity to age in place in the family home or for families with aging parents in tow. Decorative plaster ceiling in the living and dining rooms The whole family will love the enclosed porch as a great mud room or the perfect place to sit while enjoying a glass of wine as you watch the kids play. The detached garage boasts a loft for additional storage yet leaves a generous back yard for family events. Take advantage of the chance to live on this lovely family friendly street just a short drive away from all the entertainment at Niagara Falls! (id:59911)
Century 21 Leading Edge Realty Inc.
304 Russell Street
Southgate, Ontario
Welcome to 304 Russell St., where modern elegance meets small-town charm! This stunning, brand-new executive rental property in the rapidly developing town of Dundalk offers an unparalleled living experience. If you're seeking a spacious, upscale home with all the modern conveniences, your search ends here. Step inside and be greeted by an open-concept living space, bathed in natural sunlight. The gourmet kitchen, complete with stainless steel appliances and a sleek breakfast bar, is perfect for entertaining or family gatherings. The spacious living and dining areas flow seamlessly, creating an inviting atmosphere. This exceptional home boasts: Four generously sized bedrooms: Including a luxurious primary suite with a walk-in closet and spa-like ensuite bathroom. Four modern bathrooms: Ensuring comfort and convenience for everyone. A fully finished basement: Offering additional living space, perfect for a home office, recreation room, or guest suite, complete with its own 3 piece bathroom. Second-floor laundry: Adding to the home's practical design. Premium finishes and high ceilings: Creating an atmosphere of refined luxury. Located in a family-friendly neighbourhood, only an hour away from the GTA and just minutes from top-rated schools, convenient shopping, delightful dining, and recreational opportunities, including a nearby golf course. Experience the tranquility of small-town living without sacrificing modern amenities. (id:59911)
RE/MAX Community Realty Inc.
478278 3rd Line
Melancthon, Ontario
CENTURY HOME WITH A TON OF CHARM FEATURING ALMOST 4000 SQ FT OF LIVING SPACE, SITTING ON A 3.8 ACRE PROPERTY WITH A DETACHED 3-CAR GARAGE, SEPARATE WORKSHOP AND AN ACCESSORY APARTMENT! This beautiful, unique property offers both modern and century home charm! With a large foyer area, an open concept living and kitchen space on the main level that features a stunning spiral staircase, a brick fireplace, high ceilings, hardwood flooring, and multiple windows throughout creating a bright, welcoming space. The main level also includes a 4 season sunroom, offering the perfect space to relax and unwind in. With 4 bedrooms and 3 bathrooms located on the second level with the primary bedroom offering lots of closet space, an overlook of the main level living space, and a 2-piece powder room. There is also a lofts pace on the second level to the west of the home that can be used as an additional family space! The basement is unfinished but offers multiple storage options. The accessory apartment also features a beautiful open-concept layout with one bedroom, a 3-piece bathroom its own laundry, and attached garage parking! With a detached 3-car garage and multiple outside options, this property offers parking for 14 vehicles.With3.8 acres enjoy endless time outside in all seasons and enjoy the view of trees surrounding the property and the quietness of the area. This home truly has it all and is a must-see! Book your private showing today. (id:59911)
RE/MAX Twin City Realty Inc.
40 - 1043 Lobo Drive E
Minden Hills, Ontario
Fantastic gem located right in Hospitality inn! This well cared for family home has 3 bedrooms, a large eat-in kitchen, large living room and 1 full bathroom. Plenty of space to have friends and family gatherings. This home feels nice and relaxing like a cottage, but is fully winterized, with year round road clearings. Great place to live! Enjoy the view of south lake right off your 25ft x 15ft deck! Located under the property is a crawl space for extra storage. Store your big toys in the detached garage, plus an additional shed for more storage. Property has its own private entry way! Located close to ATV public trails and only a 10min drive into town to restaurants and groceries stores. This is a wonderful opportunity to own a home in a low maintenance property/area, all while enjoying the inground pool and the beach on south lake that is less than a 2min walk away! Great opportunity for investment with AirBnB as well! Only 2hrs outside of GTA. **$2750 yearly fee includes, taxes, maintenance fee, septic/water, pool maintenance, grass cutting and maintaining beach/dock area! Hydro bill comes once a year and propane gets filled once a year. Bathroom floor and deck was both just recently re done. (id:59911)
Right At Home Realty
235-237 St. Patrick Street
Ottawa, Ontario
Location!!! Attention All Builders/Investors/And Developers. Tremendous Potential Awaits. Located in the vibrant heart of ByWard Market, this property offers unparalleled proximity to shopping, restaurants, bustling nightlife, and more. A prime opportunity for discerning investors, it presents exceptional potential for growth and development. With R4UD zoning, this property opens the door to versatile possibilities. Don't miss this rare chance to invest in a dynamic, thriving location with boundless potential! (id:59911)
Realtris Inc.
5 - 20 Anna Capri Drive
Hamilton, Ontario
MOVE IN THIS SUMMER! Welcome to Unit 5 at 20 Anna Capri Drive a beautifully renovated townhome in the heart of Hamilton Mountain! This stylish home features a brand-new kitchen with quartz countertops, stainless steel appliances, and an open concept main floor adorned with luxury vinyl plank flooring. Upstairs offers 3 generously sized bedrooms with plenty of closet space and a fully updated 4-piece bathroom. The unfinished basement includes the laundry area and provides plenty of potential for future living space or storage. The private backyard, a 1-car garage and private driveway complete this home. This home is conveniently located just minutes from the LINC, great schools, shopping, and all amenities. A perfect blend of comfort, style, and location! * Listing photos are of Model Home (id:59911)
Royal LePage Signature Realty
7699 Buckeye Crescent
Niagara Falls, Ontario
Welcome to 7699 Buckeye Crescent, a sun-filled corner-lot home nestled in a well-established and family-friendly neighborhood in Niagara Falls. This beautifully maintained 6-year-old property offers over 2,700 sq ft of thoughtfully designed living space, featuring 4 spacious bedrooms and 4 bathrooms ideal for families seeking comfort, functionality, and style. The layout is perfect for privacy and convenience: two of the bedrooms each have their own private ensuite bathrooms, while the remaining two bedrooms share a well-laid-out, spacious main bathroom ideal for siblings or guests. The primary suite includes a large walk-in closet and a bright ensuite bath for a private retreat. On the main floor, enjoy elegant tile flooring, an open-concept design, and a chef-inspired eat-in kitchen with modern stainless steel appliances, a large island, and a walk-in pantry perfect for family meals and entertaining. Additional highlights include second-floor laundry for added convenience and large windows throughout that flood the home with natural light. Located just minutes from Costco, Metro, Walmart, Cineplex, FreshCo, Lowes, and more, plus easy access to the QEW and just a short drive to the world-famous Niagara Falls, this home truly delivers on location and lifestyle. (id:59911)
RE/MAX Crossroads Realty Inc.
40 Mullholland Avenue
Cambridge, Ontario
Welcome to 40 Mullholland Ave A Stunning, Bright & Spacious Detached Home with 2 bedroom LEGAL Basement! Built by Fernbrook Homes in 2017 and nestled on a 35 ft lot, this beautifully maintained property offers approximately 3,200 sq. ft. of living space with 4+2 bedrooms and 4 bathrooms, making it perfect for families or investors. The main floor boasts a contemporary open-concept layout with 9 ft ceilings, upgraded hardwood flooring, tile in kitchen & inviting separate family room for added comfort. The bright, oversized kitchen features long cabinets, stainless steel appliances, a stylish backsplash, ample counter space, and a walk-out to a concrete patio and fenced backyard ideal for entertaining or enjoying quiet evenings. Upstairs, youll find 4 spacious bedrooms, including a primary suite with walk-in closets and a 4-piece ensuite, plus a second full bath and the convenience of 2nd floor laundry. The LEGAL 2-bedroom basement comes complete with a separate entrance, full washroom and separate laundry. Additional features include a double car garage with inside access, concrete work at the rear, pot lights, and a well-maintained driveway with ample parking. Located in the family-friendly Preston Heights neighborhood, just minutes from Conestoga College, HWY 401, schools, parks, shopping, and transit this is an incredible opportunity to own a spacious home in a highly desirable location. Don't miss out on this fantastic property. ** Two Bedroom Legal Basement ** (id:59911)
Spark Realty Inc.
16 Zinfandel Drive
Hamilton, Ontario
Beautifully crafted DiCenzo townhome located in a sought-after Winona neighborhood, just moments from parks, schools, the QEW, and Winona Crossing Shopping Centre. The upgraded kitchen features quartz countertops, extended cabinetry, stainless steel appliances, and a spacious pantryperfect for both everyday living and entertaining. Thoughtfully designed with neutral décor, engineered hardwood flooring, and a wood-stained staircase, this home showcases quality finishes throughout. The second level boasts three generously sized bedrooms, including a 3-piece ensuite and a 4-piece main bathroom, both with quartz countertops. Truly move-in ready! (id:59911)
Royal LePage State Realty
1013 Kraft Road N
Fort Erie, Ontario
Spacious 6BR Detached Home for Lease in Alliston Woods, Fort Erie. Discover this brand-new 2-storey detached home with the community's largest living space, in the heart of Fort Erie's Alliston Woods. With 3377 sq. ft. above grade, this stunning residence offers 6 bedrooms, 5 bathrooms, and a versatile loft ideal for large families, professionals, or multi-generational living. The main floor features a home office, two separate living areas, and a modern kitchen with stainless steel Samsung smart appliances, a walk-in pantry, and a spacious dinette opening to the backyard. A spiral staircase leads to the upper level, where each bedroom has a walk-in closet. The primary suite includes a sitting area, two walk-in closets, and a luxurious 5-piece ensuite. The second bedroom has a private ensuite, while the third and fourth bedrooms share a Jack and Jill bath. Additional highlights: Double-car garage + 4-car driveway; Main-floor laundry; Prime location near top schools, walking distance to Garrison Road Public School, shopping, parks, Walmart, grocery stores and trails; 5 minutes from Peace Bridge to Buffalo, NY & Lakeshore Rd on Lake Erie, Old Fort Erie, Waverly Beach and Crescent Beach. Don't miss this exceptional leasing opportunity - Make this new build your new home today! (id:59911)
Meta Realty Inc.
725 - 145 Columbia Street W
Waterloo, Ontario
1 bedroom + Den, Bright and Stylish Condo is Bright and Stylish in Highly Sought-After Society 145 Waterloo Residences, Heart of University District. Open-Concept Living, featuring a modern kitchen layout with designer backsplash. Enjoy the lovely sunset from roof top bright unit comes fully furnished, a true extension of living. The amazing Amenities include Party Room, Stunning Rooftop Terrace Gym, and more. Condo fee is estimated. (id:59911)
Homelife/miracle Realty Ltd
106 Bushmill Circle
Hamilton, Ontario
Welcome to 106 Bushmill, beautifully updated from top to bottom, located on the most coveted street in the desirable Antrim Glen Adult Community. Impeccably maintained home, offering ample main level living space and a professionally finished basement. This bright and open bungalow has gorgeous hand-scraped oak floors. The living and dining rooms flow seamlessly together, perfect for family gatherings. The updated kitchen is stunning with quartz counters, including a quartz waterfall island with seating, custom cabinetry, quality appliances and a view of your award winning gardens. The cozy family room overlooks the backyard and has a walk out to your very private composite deck with screened in gazebo and stone patio. The landscaping and gardens are breathtaking, the proud recipient of several awards! The curb appeal is 10+ with your charming front porch and cascading water-feature. An in-ground sprinkler system provides carefree maintenance. Back inside, the main level offers two spacious bedrooms, including a primary retreat with walk-in closet, and two full bathrooms including a dreamy soaker tub. The updated glass railing leads you to the finished basement, featuring new carpet, two large bedrooms, a recreation room, two piece bathroom (with space for a shower) and a utility room with lots of storage. The home has been freshly painted in neutral designer decor. Custom window coverings adorn the windows. Attached garage with access through the main floor laundry room as well as to the backyard. Antrim Glen is conveniently located between Waterdown, Cambridge and Guelph. Offering a vibrant lifestyle community with heated salt water pool, sauna, BBQ area, a lounge and kitchen for large gatherings, billiards, shuffleboard, library, craft room, horseshoes, private vegetable garden plots, and wooded walking trails. Move in ready, all you need to do is unpack, relax and enjoy! (id:59911)
Right At Home Realty
255 Thelma Avenue
North Bay, Ontario
Welcome to this beautifully maintained detached bungalow nestled in a peaceful North Bay neighborhood with no rear neighbors, offering the perfect blend of comfort and privacy. This spacious home features 2 bedrooms on the main floor, including a large primary bedroom complete with a luxurious 5-piece ensuite. An additional 4-piece bathroom serves the main level, which also boasts a bright and inviting living room, dining area, and a well-appointed kitchen with a convenient walk-out to the back deckideal for outdoor entertaining.Enjoy the warmth and elegance of hardwood floors throughout the main floor living spaces. The finished basement expands your living area with 3 more generously bedrooms, a full bathroom, and a spacious recreation roomperfect for family gatherings or a home theatre setup.Additional highlights include a large backyard that backs onto a serene treed area, providing privacy and a natural retreat. This home is move-in ready!Don't miss this incredible opportunity to own a versatile and beautifully finished home in a sought-after North Bay location! natural gas hookup for BBQ, Driveway/Front Walkway done 2021, Built in Microwave 2021, Stove 2021, stainless steel fridge 2021, Additional Insulation (attic) and Raised roof Vents 2021, Gutters & Guards 2021,Custom Blinds 2023 and 3 Exterior Doors 2023 (id:59911)
Bask Realty Inc.
202 - 585 Colborne Street
Brantford, Ontario
ATTENTION INVESTORS, BUSINESS OWNERS & FAMILIES! This is your rare opportunity to own a stunning Freehold Live/Work Townhouse in the heart of Brantford, offering endless potential for both living and investment. With approximately 300 sq ft of commercial space and 1,850 sq ft of residential living, this property is perfect for families looking for a spacious home, savvy investors seeking steady income, or business owners looking to work from home. Step inside to a welcoming open-concept foyer with a beautiful staircase leading to the main floor. The second level boasts an expansive living area for family fun, along with a combined kitchen and breakfast area to enjoy your mornings in. Upstairs, the master suite is a true retreat with a 4-piece ensuite and a walk-in closet. Two additional generous-sized bedrooms are perfect for children or guests, each with its own closet and large windows. Enjoy the convenience of upstairs laundry as an added bonus. Located in a thriving community with amenities including schools, shopping centres, restaurants, parks, and easy access to major highways, this home provides both convenience and peace of mind. Do you run your own business? Turn the commercial portion into a home office for clients. Alternatively, permitted uses for the commercial space include a spa, salon, veterinary clinic, convenience store, and more. Purchase this home for your business and enjoy the convenience of no longer commuting to work. Don't miss your chance to own this unique live/work townhouse that combines comfort, functionality, and unbeatable potential. This one won't last long - schedule a viewing today! (id:59911)
Century 21 Atria Realty Inc.
196c - 200 Arvin Avenue
Hamilton, Ontario
Well-Maintained Industrial Unit With Drive-In Door Access. Desirable Unit With Easy Access. 16 Ft Clear Height And Open Space. Excellent Shipping And Potential To Secure Truck Or Storage In Yard Adjacent To Unit. Immediate Possession. Potential To Expand (id:59911)
North 2 South Realty
306 - 1284 Gordon Street
Guelph, Ontario
Great opportunity for First-Time Home Buyers or Investors! This stylish and modern 2-bedroom, 2-full bathroom condo is the perfect choice for first-time buyers or investors looking for a low maintenance property in a prime location. Situated just minutes from the University of Guelph, Preservation Park, and a variety of shops, restaurants and everyday amenities, it offers both convenience and comfort. Inside, you will find a bright, open layout featuring hardwood and ceramic tile floors throughout. The kitchen is finished with sleek quartz countertops and opens into the living area, creating a great space for relaxing or entertaining. Each bedroom is generously sized and has access to its own full bathroom - an ideal setup for roommates or tenants. One of the standout features is the private balcony, which offers peaceful views of the forest with no parking lots or other units in sight, just quiet, natural surroundings. The unit also includes one parking space, a storage locker, and the benefit of low condo fees to help keep monthly expenses manageable. With easy access to highways and public transit, this move-in ready condo is a smart choice whether your starting your homeownership journey or expanding your rental portfolio. (id:59911)
RE/MAX Twin City Realty Inc.
413 - 1350 Hemlock Street
Ottawa, Ontario
Welcome to Unit 413 at 1350 Hemlock, a stylish and upgraded suite in the newly built 360 Condos at Wateridge Village! This impressive 2-bedroom, 2-bathroom condo features approximately $20,000 in builder upgrades and offers a spacious 864sq. ft. layout (as per builder's plan).Step inside and be greeted by a bright, open space with high-end finishes throughout. The unit boasts a generous walk-in front closet, a walk-in primary closet, and convenient in-unit laundry. The sleek, modern kitchen is fitted with brand-new stainless steel appliances, quartz countertops, and ample workspace, making it perfect for cooking enthusiasts. Enjoy sunset views from your west-facing balcony, the ideal spot to unwind after a long day. Additional highlights include heated underground parking, a secure storage locker, and building amenities such as elevators and a party room ideal for entertaining guests. Located in Wateridge Village, this condo offers the perfect balance between urban convenience and natural beauty. Enjoy a quick commute to downtown, while being steps away from parks, walking paths, and green spaces. Proximity to key institutions like Montfort Hospital, CSE, CSIS, CMHC, and Blair LRT, as well as local cafes, gyms, and top-tier schools like Ashbury College and Elmwood School, makes this location highly desirable. Whether you're a first-time homebuyer or an investor, this unit is a perfect opportunity to own a slice of contemporary living in a rapidly growing community. Don't miss out on the comfort, convenience, and charm this condo has to offer! (id:59911)
Exp Realty
311 - 3227 King Street E
Kitchener, Ontario
Welcome to Unit 311 at The Regencyan immaculate, move-in-ready condo offering space, style, and convenience. The beautifully updated kitchen features quartz countertops, tile flooring, and newer stainless steel appliances. The spacious primary bedroom includes a walk-in closet and a private 3-piece ensuite. Enjoy the ease of in-suite laundry and a home that requires nothing but you! Nestled in a vibrant, family-friendly neighborhood, this prime location is just minutes from Highway 401, Deer Ridge Centre, Costco, and Fairview Park Mall offering the perfect blend of comfort and accessibility. Don't miss this incredible opportunity! (id:59911)
Homelife/diamonds Realty Inc.
111 - 101 Golden Eagle Road
Waterloo, Ontario
Experience Urban Comfort at The Jake Condos North Waterloo's Lakeshore Neighbourhood Welcome to The Jake Condos, where modern living meets convenience in one of Waterloo's most sought-after communities. Situated in the vibrant Lakeshore neighbourhood, this prime location offers unparalleled access to an array of amenities, all just minutes away. Enjoy diverse dining options, convenient transit access-including the LRT and nearby bus stops-and essential services right at your doorstep. Whether you're picking up groceries at Sobeys across the street, handling banking errands within walking distance, or exploring the renowned St. Jacobs Farmers' Market, everything you need is within reach. Lakeshore is more than just a neighbourhood-it's a thriving, ever-growing community with continuous investment and development, making it an emerging hotspot in Waterloo. The Jake Condos combines an unbeatable location with efficient design and seamless access to everyday conveniences, creating the perfect backdrop for modern urban living. Building amenities include a fitness center, rooftop terrace, lounge, and secure bike storage, enhancing your living experience. Additionally, The Jake Condos offers easy access to major educational institutions such as the University of Waterloo and Wilfrid Laurier University, as well as Conestoga College. Shopping and entertainment options are also close by, with Conestoga Mall just a short drive away. Tenants are responsible for hydro, water, and HWT. Gas is included. Parking is included. Students Welcome! Parking:$150 extra. (id:59911)
Homelife/miracle Realty Ltd
56 Muscot Drive
Hamilton, Ontario
Pride of ownership shines in this beautifully maintained and tastefully decorated home. Featuring a sunken living room with a soaring cathedral ceiling, this home offers both charm and functionality. The fully finished basement includes a spacious rec room, playroom, laundry room, and a 3-piece bath. Enjoy year-round comfort with central air and central vacuum. Step outside to a fully fenced yard, complete with a 15' x 12' Wolmanized deck with BBQ gas hook upperfect for relaxing or entertaining. Additional highlights include a paved driveway, a garden shed, and two dining areas for added convenience. Many updates over the past 3 years! Upper-Level new vinyl flooring on whole level, new carpet on stairs, new baseboards throughout level, new bathroom vanity, mirror and bathroom accessories, new roller blinds in bathroom & master bedroom, all door handles replaced, whole level painted, Main Level new luxury vinyl flooring throughout whole level, new baseboards, new inside doors & closet doors with new handles, new steel front door & screen door, new rangehood, popcorn ceilings removed, whole level painted, Lower Level new carpet, new baseboards, new inside doors with new handles, new bathroom vanity, new laundry tub, whole level painted, Other Natural gas line for BBQs installed, Left & back fences replaced, Right fence repaired. A must-see home! Book your showing today. (id:59911)
RE/MAX Real Estate Centre Inc.
423 George Street
Haldimand, Ontario
Beautifully presented, Exquisitely updated 3 bedroom Bungalow on Irreplaceable 86.28 x 264 lot with detached garage and 2nd detached garage with woodstove & workshop. Great curb appeal with vinyl sided & complimenting brick exterior, concrete driveway, side drive / access to rear yard for trailer/boat/RV parking, tasteful landscaping, & entertainers dream backyard complete with custom deck, pool, & hot tub. The masterfully designed interior features a open concept layout highlighted by gourmet eat in kitchen with dark cabinetry, island, & tile backsplash, formal dining area, oversized living room with hardwood floors throughout, 3 spacious bedrooms, 4 pc bathroom, & welcoming back foyer. The finished lower level allows for perfect in law suite or 2 family home & includes large rec room with gas fireplace, bar area, & storage. Ideal for those starting out, the growing family, or those looking to retire in style! The feeling of country with the convenience of town living! (id:59911)
RE/MAX Escarpment Realty Inc.
56 Brennan Crescent
Loyalist, Ontario
Stunning Detached Home Under 5 Years Old Featuring 4 Spacious Bedrooms, 2.5 Bathrooms, 9 Ft., Ceilings & Approx. 2,200 Sq. Ft., Of Livable Space, Backing Onto Beautiful Trees. Enjoy Your Privacy With No Rear Neighbours! The Front Of The Home Fully Upgraded With Beautiful Stone. Entering The Home Through The Double Door Entry You Will Find A Double Door Jacket Closet To Your Right. On The Main Floor You Will Appreciate The Natural Sunlight Due To The Vast Windows Throughout. Making Your Way Into The Kitchen You Will Find An Upgraded Backsplash With All S/S Appliances Overlooking The Backyard! Enjoy Convenient Access To The Garage On The Main Floor. Heading Upstairs On The Upgraded Oakwood Staircase You Will Find Your Very Own Generously Sized Laundry Room. The Primary Bedroom Boasts A Huge Walk In Closet & 5 Piece Ensuite With A Separate Tiled Walk-In Shower, Double Sink Vanity & Tub. The Second Floor Has Been Upgraded To Vinyl Plank Flooring. All Bedrooms Have Double Door Closets- Supplementary Storage Capacity. With A Modern Open Concept Layout It Is Ideal For Entertaining Family & Friends. Enjoy An Upgraded Walk Out Basement With Easy Access To The Backyard. Potential To Make An In Law Suite In The Basement! This Home Is Reasonably Priced & Might Be The One For You. Great Location Close To Schools, Parks, Convenience Store, Banks, Hardware Store, Trails, Mins Away From Hwy 401 & 10 Min Drive To Napanee Or Kingston.***EXTRAS***Upgraded From Vinyl To Stone At The Front Exterior Of Home. Upgraded Second Floor Carpet To Vinyl Plank Flooring. Upgraded Stairs. Upgraded Backsplash Throughout Kitchen. Walk Out Basement. (id:59911)
Homelife/miracle Realty Ltd
164 Queen Street E
Cambridge, Ontario
CENTURY HOME WITH AN INGROUND SALT WATER POOL! Welcome to this beautifully restored 3-bedroom, 1.5-bathroom home in the heart of Hespeler Village! Full of character and timeless appeal, this 1890s gem blends vintage charm with modern convenience, offering a warm and inviting living space. The main level of the home offers a cozy family room featuring a wood-burning stove for those chilly evenings, as well as a spacious living and dining area connected into the kitchen, perfect for entertaining! The bright kitchen has easy access to the charming sunroom to enjoy your morning coffee in. The home offers a large backyard oasis, featuring an inground, saltwater pool and plenty of green space, ideal for summer fun! The second level boasts 3 generously sized bedrooms and the 2-piece bathroom. Located just minutes from shopping, restaurants, the Mill Run Trail, and more, this home offers a rare opportunity to enjoy both historic character and modern amenities in a sought-after neighborhood. (id:59911)
RE/MAX Twin City Realty Inc.
14 Russell Hill Road
Amaranth, Ontario
Beautiful All-Brick 4 Bedroom 2 Storey in Sought After Hamlet of Waldemar. Only a Short Drive to Grand Valley or Orangeville. Approx 1/2 Acre, Large Private Lot with Mature Trees & Landscaping. Front Porch Entry into Bright Open Foyer with 2pc Bath & Coat Closet. Eat-In Kitchen with Large 3 Panel Window, Stainless Steel Appl., New Cupboards & Marble Counter. Open Concept Dining & Living Room w/ Lg Window to the Back & Walk Out to BBQ Deck & Tranquil Treed Lined Back Yard. Plush Carpeted Wood Stairway to 2nd Floor & Main 4pc Bath. 3 Good Sized Bedrooms, One with 2 Closets, Plus Lg Primary Bedroom with His & Hers Closets & Lg Window. Newly Renovated Lower Level Recreation Rm with Pot Lights & Cozy Gas Fireplace. Perfect Spot to Relax & Unwind. Lg Laundry Rm w/ Window, Vanity Sink & Storage Cupboards. Separate Storage/Freezer Room, Under Stair Storage, Plus Furnace & Utility Room. 2 Outdoor Garden Sheds for All Your Tools & Supplies. Great Family Home & Property Minutes from The Scenic Grand River with Many Trails & Outdoor Recreational Options. Including Waldemar River Front Park with Children's Play Area, Sports Field & Picnic Area. **EXTRAS** New Stove Year 2024, New Kitchen Marble Counter & Cupboards 2024. Complete Basement Renovation Incl. New 3pc Bath & Laundry Rm. New Gas Furnace w/ Built In Humidifier & Gas Fireplace 2023, New Hardwood Floors & New Carpet on Stairs 2024. (id:59911)
RE/MAX Real Estate Centre Inc.
2035c Fifth Lake Road
Central Frontenac, Ontario
Huge Price reduction!!! A great opportunity awaits!! Own 284 acres on Fifth Depot Lake, a pristine lake in Frontenac County. Two parcels are included in the sale PIN #361540068 and PIN #361540050. The cabin on the main parcel has been updated and offers spectacular views of the water and it truly is an off grid oasis offering top of the line solar panel system. Many trails exist on this vast property and wildlife is abundant. With the 30x 20 barge that holds 2 tons and comes with a 90 HP Suzuki engine you can get your toys to the land easily. This property has been granted approval for another cabin and a forest management plan has been completed that assists with lowering the taxes. This property would be a great family compound/very comfortable hunting camp that is a short distance from the shore and the parking. Come check it out it is a unique property and make it yours! **EXTRAS** 12 KW Solar Panels are owned by seller and the solar system in top-of-the-line Solark system with tubular batteries to ensure you always have power. (id:59911)
Royal Heritage Realty Ltd.
16 Concord Place Unit# 508
Grimsby, Ontario
Live on the Waterfront at AquaZul Condos, Grimsby's hottest resort inspired development located on the shores of Lake Ontario. The amenities are more attune to that of a 5 star resort than a typical condominium with a luxurious 2 story loggia and lobbies, inground outdoor salt water pool with Cabana's & BBQ's with lounging areas, club rooms, fitness center, billiards and theatre room for fun movie nights or big screen sporting events. The Milano floorplan features Courtyard/Pool & Lake views, quartz counters, upgraded tile backsplash, cabinet upgrades, plank flooring, upgraded lighting and more. Nestled in a vibrant community with easy beach access and a variety of trendy shops, boutique cafes and lakeside restaurant options just steps from your door. Excellent location with the GO Station going in at the Casablanca Dr. in the future. Hwy access, catch the new Grimsby bus service at your front door, mins to shopping. Ensuite laundry, locker and 1 parking included (possibility to rent a 2nd parking spot), EV Charger onsite. A short drive to wineries, Niagara On The Lake, views of the escarpment nearby, hiking and biking paths along the water for those outdoor enthusiasts, 50 Point Marina and Conservation area. (id:59911)
Right At Home Realty
448 Third Line
Oakville, Ontario
Welcome to 448 Third Line, Oakville, Ontario a truly exceptional opportunity for builders, investors, renovators, and prospective homeowners alike. Nestled in a sought-after Oakville neighborhood, this property offers endless potential, whether you're looking to create your dream home, undertake a renovation project, or explore development possibilities. Positioned in the heart of Oakville, one of the GTAs most desirable and rapidly growing areas, this property boasts easy access to top-rated schools, parks, shopping, dining, and major highways, ensuring convenience for future homeowners or renters. Spacious Lot: Set on a generous-sized lot, this property offers ample space for both a beautiful backyard retreat and the flexibility to expand or redevelop, making it perfect for those looking to invest or create a custom living space. This is a rare find for those who appreciate opportunity and potential. Whether you're looking to add your personal touch, embark on a renovation project, or capitalize on Oakville's booming real estate market, 448 Third Line is a must-see. Don't miss the chance to explore this incredible opportunity! Discover the endless possibilities this property has to offer! (id:59911)
Exit Realty Connect
71 Roseland Drive
Toronto, Ontario
Stunning detached two-storey home in the heart of vibrant West Alderwood, nestled on an impressive 41 x 125 ft fully landscaped lot. Brimming with charm and thoughtful upgrades, this home invites you in with a picture-perfect front porch ideal for morning coffees or evening nightcaps. Inside, the bright and open main floor boasts custom built-in shelves with electric fireplace, hardwood throughout, pot lights, in-ceiling surround sound. A modern renovated kitchen featuring a walk-in pantry, a peninsula breakfast bar, stainless steel appliances, under mount lighting and views of the streetscape. French doors lead to a private backyard oasis, complete with a large deck and your very own bocce court perfect for entertaining. Upstairs, unwind in a luxurious primary suite with double closets and a spa-inspired 5-piece ensuite showcasing a glass shower with rain head and massage jets. The fully finished basement offers heated floors with a spacious recreation room, custom wet bar, a versatile office or fourth bedroom, and walk-out access to the backyard, great for guests or potential in-law suite. With a private drive, detached double garage, and countless custom touches, this home is a rare blend of elegance, comfort, and modern convenience. Alderwood is a tranquil, family-friendly neighbourhood known for its tree-lined streets, great schools and strong community spirit. The area features a mix of well-maintained bungalows and modern homes, offering a suburban charm that appeals to families, urban couples and retirees alike. Residents enjoy proximity to natural landmarks such as Etobicoke Valley Park, & lakeside Marie Curtis Park providing ample opportunities for outdoor activities and relaxation. Easy access to highways, transit, shops, restaurants, Sherway Gardens Mall, hospitals and so much more! (id:59911)
Royal LePage Signature Realty
314 - 30 Samuel Wood Way
Toronto, Ontario
Beautiful newer 1 BR Condo close to Kipling Subway. Open Concept Kitchen with S/S appliances and Quartz Counter top with Blacksplash.Regular size appliances!! Living Room with W/O to Balcony. The balcony is definitely bigger than other units.Spacious bedroom, In Unit Laundry. Locker Included. Spacious covered balcony with a great view. Award-Winning Kip District 2 Condos! This Bright unit Has Spectacular Views . Steps To TTC Kipling Station and GO Transit. Close To Sherway Gardens/Cloverdale/East Mall. Located At The Junction Of H-427/403/401, QEW, Gardiner Hwy. Amenities: Concierge, Gym, Party Room, Rooftop Terrace W/BBQs, Guest Suite, Visitor Parking & Bike Storage (id:59911)
Ipro Realty Ltd.
Ipro Realty Ltd
63 Rowley Drive
Caledon, Ontario
Welcome to this impeccably maintained custom built 1 1/2 storey home in Prestigious Palgrave Estates. This property boasts 5200sqft of total living space with three car garage set on 2.15 acres of private manicured landscaping. Gourmet delight kitchen with large breakfast area & walkout garden doors to terrace, main floor primary bedroom w/5pc ensuite & W/I closet, Large formal dining room, main floor office, laundry & mud room with separate entrance & garage access. 2 bedrooms on upper level with 4pc Shared Ensuite. The Walkout basement has a bright enormous kitchen with island, eating area and walkout to stone patio & perennial gardens. Continue along to a family room with wood stove, a recreation room, 3pc bathroom, a 4th bedroom and separate laundry. Basement has potential for another 3 bedrooms & also has rough-in for a 3rd kitchen. Excellent for large family or multigenerational families. Yard has lots of room for a pool. Shed Attached to House. Walk through the pin forest at back of property to Palgrave Park & Caledon trails. **Please note: Basement is larger then most houses (has approximately 2493sqft of usable space) as the 3 car garage was excavated to maximize useable basement area** (id:59911)
RE/MAX Professionals Inc.
B7 - 4 Greentree Court
Toronto, Ontario
Newly Renovated And Freshly Painted 2BR APARTMENT Rental Opportunity Located On Central North York Right On A Great Park, Minutes Away From Gr8 Amenities, Schools, Shopping, Transit, Inc. Reliable 24 Hr. On Site Super, Clearview On The Park Is A Wonderful Home! Move Quickly! This 1 Br Apt Is Strong Choice For The Young Professional Or Student. This 635 sf Unit Features Modern Kitchen And A Fully Refurnished Washroom. Photos for illustrative purposes and may not be exact depictions of units. L-I-V-E ! R-E-N-T ! F-R-E-E ! - One month free on a 12 month lease. ***EXTRAS: Safe Neighborhood With Convenient Ttc Access And Close To Major Highways. The Premises Are Well Maintained And Unit Include Fridge, Stove, Laundry On Site. (id:59911)
Harvey Kalles Real Estate Ltd.
7178 Black Walnut Trail
Mississauga, Ontario
Welcome to 7178 Black Walnut Trail where traditional elegance meets modern functionality. This all brick two story home is located in a highly desirable section of Lisgar community and backs on to a protected greenspace/creek. An amazing layout offers a large open foyer, formal living and dining rooms, open concept family room with a double sided gas fireplace, built-in shelving and soaring vaulted ceilings, huge family sized eat-in kitchen with stainless steel appliances, pendant lighting, under cabinet central vacuum kick plate and a walkout to private backyard, main floor mud room with inside access to garage. Huge primary bedroom retreat with large windows, 5 piece ensuit bath and tons of closet space. Newly professionally finished basement with full 3 piece bathroom, large rec room, separate office/bedroom and custom built wet bar, could easily be converted to an in-law/nanny suite. Recent updates include; re-shingled roof (approx. 10yrs), natural gas furnace (approx. 6yrs), front door, back sliding door and garage doors replaced (approx. 4 yrs), driveway repaved (approx. 2 yrs), stainless steel kitchen appliances replaced less than 2 years ago. Main floor and basement have been recently painted in neutral colours. Walking distance to Lisgar GO Station, schools and shopping. Easy highway access. Enjoy warm summer nights in the private backyard equipped mature landscaping and custom multi level deck with built-in seating, an entertainers dream. (id:59911)
Mincom Solutions Realty Inc.
504 - 1 St Johns Road
Toronto, Ontario
Welcome to this 2-storey penthouse suite with a 395 sq ft private rooftop terrace in the St Johns Road Lofts! One of only 15 condos in this truly boutique 5-storey hard loft. Step into the largest condo in the building and imagine entertaining in this truly open-concept living-dining-kitchen with soaring 10-foot ceilings. Gather around your centre island with a breakfast bar. Luxuriate before your gas fireplace and bathe in the natural light pouring in from your wall-to-wall windows. Invite your guests upstairs to your private backyard in the sky with a gas BBQ hookup and ample room for dining and lounging. Enjoy morning coffee with uninterrupted views and cocktails with the late-day sun facing west on your L-shaped terrace! When you are ready to step out, the trendy Junction awaits you. What are you looking for in a neighbourhood? Great restaurants, craft breweries, cafes, live music, bookstores, art, parks, organic food, designer & antique furniture shops, and a vibrant community with yearly events? It's all here. And when you want the serenity of nature, High Park, the West Toronto Railpath and the Humber River are an easy cycle away. If you are looking for the rare opportunity to enjoy living in a boutique condominium in Toronto with fewer than 20 units, you've found it. Are the maintenance fees the same as a complex with 100 or 200 units? No. Being one of only 15 units, this is an exclusive living opportunity in a one-of-a-kind neighbourhood. (id:59911)
Right At Home Realty
608 - 32 Tannery Street
Mississauga, Ontario
Welcome to Tannery Square, a charming, boutique-style residence in the heart of downtown Streetsville. This updated one bedroom, one bathroom suite offers a smart, functional layout, ideal for first-time buyers or those looking to right-size. Step into a freshly painted space featuring new flooring and trim, an updated kitchen with modern cabinetry, a ceramic tile backsplash, and upgraded sinks and plumbing fixtures. The open-concept kitchen flows seamlessly into the bright and inviting living/dining area, which opens onto a spacious private balcony. Tannery Square is a quiet, well-kept, six-storey building just steps from the Streetsville GO Station, as well as local shops, cafés, and restaurants. This move-in-ready unit includes one underground parking space and ample visitor parking. Dont miss this opportunity to enjoy the best of walkable, commuter-friendly living in one of Mississaugas most desirable neighbourhoods. (id:59911)
Century 21 Miller Real Estate Ltd.
613 - 3220 William Coltson Avenue
Oakville, Ontario
Beautiful, spacious, less than 1 year old unit ready to call home in an elegant and tastefully done building by Branthaven. True quality of workmanship for this sizeable unit. U-shaped kitchen with breakfast bar for seating, open-concept living with big windows. Desirable layout with good sized usable spaces allowing you to be comfortable in your own home. Step outside and and easily access everything you need; public transit, quick drive to highway access, restaurants, shops, grocery stores, department stores - anything and everything you need close by. (id:59911)
Sutton Group - Summit Realty Inc.
90 - 65 Turntable Crescent
Toronto, Ontario
+++++++ MOTIVATED SELLER +++++++ Your search ENDS here! Beautiful 3 Bed, 2 Bath, 2 Level Townhouse with Main Floor Entry. Open Concept layout with ample natural light. Bright Main Floor With Breakfast Bar Overlooking Living/Dining and Walk-Out to Patio. 2 Closets in Principle Bedroom with 3 Pc Ensuite! Steps to Earlscourt Park, Joseph J. Piccininni Community Centre, Shops, TTC, UP Express and loads of amenities. (id:59911)
Royal LePage Premium One Realty
17 King Street
Caledon, Ontario
Once a classic bungalow, this beautifully transformed 2 bedroom, 2 bathroom home in the heart of Alton now boasts a stunning upper-level primary suite that elevates both form & function. This private retreat features soaring ceilings, a spacious walk-in closet, & a spa-inspired 5 piece ensuite with a soaker tub & walk-in shower. The updated main floor showcases a bright, open-concept layout blending classic charm with contemporary finishes. At its centre is a designer kitchen equipped with premium stainless steel appliances, a large centre island, a walk-in pantry, & timeless cabinetry perfect for everyday living or entertaining. The inviting living room features a cozy gas fireplace & elegant crown moulding, enhancing the warmth of the space while the convenient main floor bedroom offers added flexibility with its own private 2 piece ensuite bath. Throughout the home, quality craftsmanship is evident, from updated flooring to sleek lighting and fixtures. Patio doors with invisible screens lead from the dining area to a raised deck with a gas BBQ hookup, ideal for seamless indoor-outdoor living. Comfort & efficiency are priorities here with a high-efficiency furnace & central air conditioning, in addition to an owned hot water heater, water softener, & reverse osmosis system. Major updates include a newer roof (2021) with a 50-year transferable warranty & a new septic bed, providing long-term peace of mind. The finished walkout basement offers great potential, with a rough-in for a future 3 piece bathroom & a chimney rough-in for a stove. An oversized 2 car garage adds to the appeal, providing space for vehicles, hobbies, & extra storage, along with direct access to a private, tree-lined backyard oasis. Located on a quiet street in one of Caledon's charming communities, this home is just steps away from local cafés, parks, & the Alton Mill Arts Centre, with easy access to Orangeville, Brampton, & the GTA. Experience small-town living without compromise! (id:59911)
Royal LePage Rcr Realty
1043 Windbrook Grove
Mississauga, Ontario
Welcome to this beautifully maintained Semi-detached Home, perfectly situated in a High Demand Location.. Featuring 3 Bright, Spacious Bedrooms and 3 Washrooms.. This Stunning Residence Is Ideal For Growing Families.. Open concept with Well maintained Kitchen, complete with a Gas Stove, perfect for Home Chefs.. Second-Floor Laundry offering Convenience And Practicality For Busy Households.. Reputable Schools.. Smart Home Features with Ring Video Door Bell, Wireless Garage Door Opener, Ring Alarm System with Security Cameras, Motion Sensors, Window Sensors and Flood Sensors.. Extra Wide Driveway can accomodate 3 Cars plus one in Garage.. Walking Distance to Heartland Town Centre, Banks, Big Box Stores.. Excellent connectivity to Go Station, Highways 401 / 403 / 407.. This Home offers perfect blend of comfort, convenience and an unbeatable location.. Don't miss your chance to Rent this gem! (id:59911)
Right At Home Realty
12 Hackmore Gate
Brampton, Ontario
Perfect Location! Beautiful Detached home near Mount Pleasant GO station. Offering Additional Family room upstairs, Spacious layout, Hardwood flooring, Main floor Laundry, Chef's kitchen and much more. 2 Bedroom Finished basement with a separate entrance. This Home offers a very spacious layout with an Abundant Natural light. Located close to GO station, Grocery stores, Schools, Parks, Shopping centres, Plaza, Community centre, Library and much more. Don't miss this out. (id:59911)
Homelife Silvercity Realty Inc.
340 Laurentian Avenue
Mississauga, Ontario
Discover this charming 3-bedroom, 3-bathroom detached home situated in one of Mississauga most convenient neighbourhoods. Step into the main floor layout featuring living room and dining area - ideal for both everyday living. The kitchen offers natural light, cabinet space and a pantry. Around the corner is a tucked-in inviting family room perfect for entertainment. Upstairs, you'll find three bedrooms featuring a large primary room with ensuite bath and a walk in closet. The fully finished basement provides additional living space with a rec room, laundry room and storage - perfect for a growing family or work-from-home setup. Outside, enjoy a private backyard ready for summer BBQs, gardening, or relaxing evenings. The private 1.5 car garage offers direct access to the home and driveway parking for added convenience. This home is just minutes away from Mississauga Transit, Square One Shopping Centre, and offers quick access to Highways 403 & 401, as well as nearby parks and top-rated schools. (id:59911)
RE/MAX Noblecorp Real Estate
471 Dalhousie Gate
Milton, Ontario
Welcome to this bright and spacious end unit townhome approx 1,436 SF above grade. Offering the perfect blend of comfort, privacy and convenience. As a freehold property there are no condo fees. Enjoy added natural light from extra windows exclusive to end units, along with only one shared wall for enhanced privacy and quietness inside. Features include an open concept layout, large eat in kitchen, generous sized bedrooms, including a primary bedroom with a 4pc ensuite and walk in closet. All windows have been treated with 3M crystalline window film for UV/heat protection and increased energy efficiency. Located in a family friendly neighborhood close to schools, parks, shopping, hwy 401 & the Milton GO. (id:59911)
Royal LePage Terrequity Realty
1206 - 35 Fontenay Court
Toronto, Ontario
Penthouse Luxury at The Beautiful Perspective Condominium. Welcome to This Rarely Offered Top-Floor Corner Suite With Unobstructed Southeast Views! Over 1,100 Sq Ft Of Sun-Drenched Living Space, 9 Ft Ceilings, 2 Spacious Bedrooms + Den, And 2 Full Bathrooms. Open Concept Living, Dining, And Kitchen Area Perfect For Entertaining With Stunning Views From Every Angle. Wrap-Around Balcony For Seamless Indoor/Outdoor Living.Primary Bedroom Features A Large Walk-In Closet And A Luxurious 3Pc Ensuite. Second Bedroom With South Exposure And Full-Size Windows. Functional Den Perfect As A Home Office or Additional Storage Area. Prime Parking Spot Directly Across From The Elevator For Ultimate Convenience. Laundry Room With Full-Size Washer & Dryer. Blinds Throughout. Resort-Style Amenities Including 24 Hr Concierge, Gym, Pool, Party Room, Guest Suites And More. Pharmacy, Espresso Bar, And Shops All At Your Doorstep! (id:59911)
Real Broker Ontario Ltd.
1404 - 4070 Confederation Parkway
Mississauga, Ontario
Welcome To This Stunning Corner Suite In A Sought After City Centre Mississauga Location. Bright & Highly Desirable Arbutus Floor Plan With 2 Beds & 2 Baths, With One Parking, One Locker. Meticulously Maintained Suite W/ Southwest Views. 9Ft Ceilings, Floor To Ceiling Windows. Open And Bright With Large Windows. Master With 4 Pc Ensuite, Beautiful Kitchen With Granite Countertop, Backsplash And S/S Appliances. Great Location! 24 Hour Concierge, Close To All Amenities; Square One Shopping, Restaurants, Hwy 403/410 & Go Transit. (id:59911)
Royal LePage Real Estate Services Ltd.
1803 - 15 Windermere Avenue
Toronto, Ontario
Welcome To The Award-Winning Windermere-By-The-Lake! Luxury 1 Bedroom Condo With Spectacular Views Of Grenadier Pond!! Modern Kitchen W/Granite Counters, Breakfast Bar, S/S Appliances. Large 4 Pc Bath. Functional Floor Plan W/Floor-To-Ceiling Windows & 9 Ft Ceilings. Walking Distance To The Lake, Streetcar Access On Doorstep, And Close To Hwy! Pet-Friendly Building. All Utilities included. Rent-controlled building. Resort Style Amenities: Gym, Pool, V-Golf, Sauna, Indoor pool, 24-Hr Concierge & Much More! (id:59911)
Royal LePage Signature Realty
3232 Larry Crescent
Oakville, Ontario
Welcome to this beautifully upgraded Trafalgar model by Rosehaven Homes, offering over 3,500 sqft above grade of thoughtfully designed living space**Rare extra-wide frontage allows for both full-size front windows and a grand front entrance, enhancing curb appeal and natural light**Enjoy a fully hardscaped backyard and a walkway to the front, providing a low-maintenance outdoor space that's perfect for entertaining guests**Inside, the professionally finished basement features all above-grade windows that flood the space with natural light, along with a cold room for added storage and convenience**Built in 2014, this home has been updated in recent years with a renovated kitchen showcasing a center island, designer backsplash, and stone-tiled flooring**Upstairs offers 4 spacious bedrooms and 3 full bathrooms, including a spa-like primary ensuite**Throughout the home, you'll find rich hardwood flooring and tasteful finishes that make it truly move-in ready**The main floor includes a private office, family room, living room, and formal dining area everything you need for comfort and flexibility**This rare gem blends size, style, and smart design**don't miss your opportunity to call it home! (id:59911)
Kingsway Real Estate
18 Chilton Drive
Hamilton, Ontario
Welcome to 18 Chilton Drive—Where You Can Netflix and Chilton in Style! This 4-bed, 2-bath stunner on Stoney Creek Mountain is serving up major comfort with a side of modern upgrades. The main floor? Completely renovated in 2024—think sleek new kitchen (with shiny new appliances), a refreshed bathroom, and a living space that’s perfect for binging your favorite shows or hosting your next Chilton and Chill night. The updates don’t stop there: Brand-new washer (2024) and dryer (2023) Furnace (2022) to keep things cozy Fresh paint (2024) Some windows replaced (2024) for better views and energy savings Main Door/screen door Replaced (2024) Main trunk duct work (2024) Whether you're curling up for movie night or hosting friends, this home’s got the space and the style to do it all. So, what are you waiting for? Stream your way over to 18 Chilton Drive—you might just want to stay for the next season of life. (id:59911)
Keller Williams Edge Realty
1231/1233 Hagen Road
Highlands East, Ontario
Welcome to Jordan Lake, the opportunity of a lifetime awaits you with two exquisite year-round Caledon log homes sold together as one. Set on approximately 1.85 acres of waterfront land this property is 2 hours to the GTA, 2.5 hours to Ottawa and close to shopping in Bancroft or Haliburton. This incomparable property has views across the lake to a large rock face that is over 100 high and large sections of undeveloped hard wood forest. This property has been in the family for over 60 years and is comprised of two separate yet adjacent lots with a gentle slope to the water and a year round serviced road. Shallow water entry makes for great swimming for young and old in this glacial lake. Jordan lake is annually stocked for year round fishing and a floating dock can be used for either swimming or boat docking. The main residence was built in 1991 and has over 2,200 square feet of living space. It offers 2+ bedrooms, an expansive great room, two living areas, 2.5 bathrooms, open loft and a spacious main bedroom with a renovated bathroom designed with both a soaker tub and a walk in shower. Heated flooring is in 2 bathrooms and the front entrance room. The main living room features 18 ceilings and a magnificent chandelier along with a large hearth stone fireplace. The family room easily accommodates dining for 10+ and has room for a card table and a second living room with a propane fireplace and expansive views out to the lake. There is also an attached screened in room with interior and exterior access. The secondary Log home (Lodge) is just a stones throw away, yet privately situated from the Main Residence. This delightful 1,650 square foot original custom log home was built in 1992. It offers 3 bedrooms, 1.5 baths, a loft, and a large deck overlooking the lake. There is a garage with a loft that is connected to electricity and an attached carport for boat storage. Each home has its own generator, drilled well, septic system, and a filtration system/UV. (id:59911)
Century 21 Granite Realty Group Inc.
23 Tranquility Avenue
Ancaster, Ontario
Nestled in the prime Ancaster area and surrounded by nature, this immaculately maintained 2-storey home offers 2800 sqft of spacious living. Boasting 4 bedrooms, 4 bathrooms, and 9-foot ceilings, the home features a grand 2-storey family room with a built-in fireplace. The main floor includes a cozy den, stunning hardwood and ceramic floors, and pot lights throughout. The marble kitchen is equipped with a gas range, pot lights, and a walkout to the private, fully fenced rear backyard. Additional highlights include a main floor laundry, an ensuite bath in the primary bedroom, and a fully finished basement with a rec room, games room/gym, full bath with an infrared sauna, and unique barn door sliders. Outside, the professionally landscaped property showcases an aggregate driveway, porch, and rear patio, along with beautiful stucco, stone, and brick accents. Conveniently located near schools, 403 access, trails, shopping, and more, this home combines elegance, comfort, and practicality in a desirable location. (id:59911)
Michael St. Jean Realty Inc.

