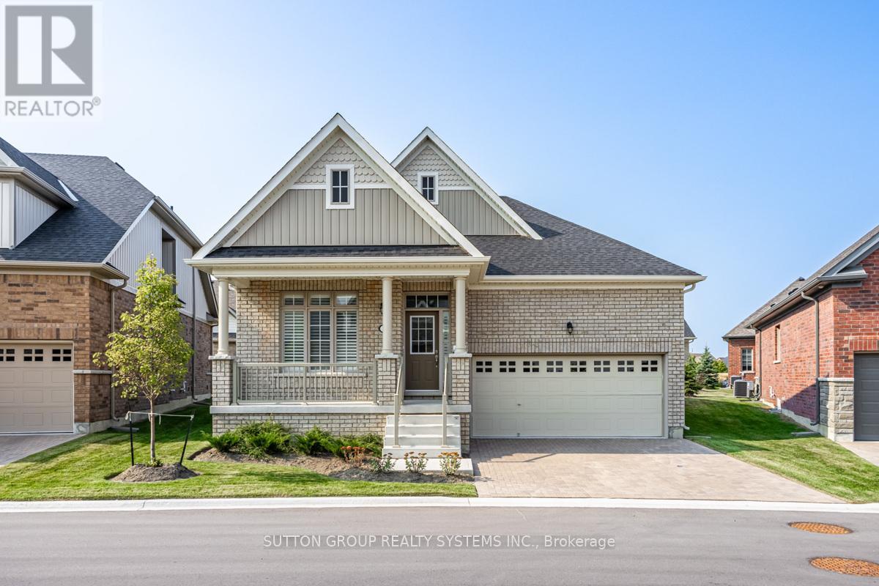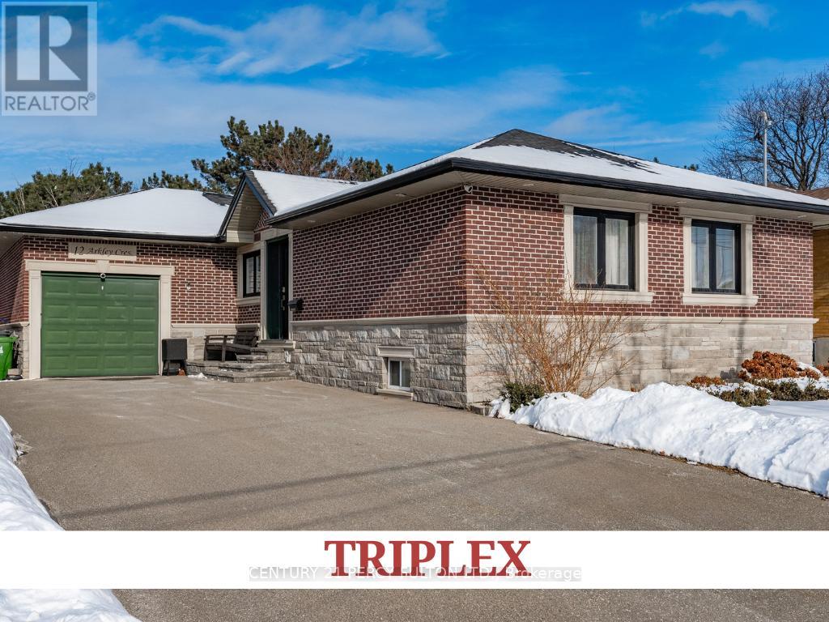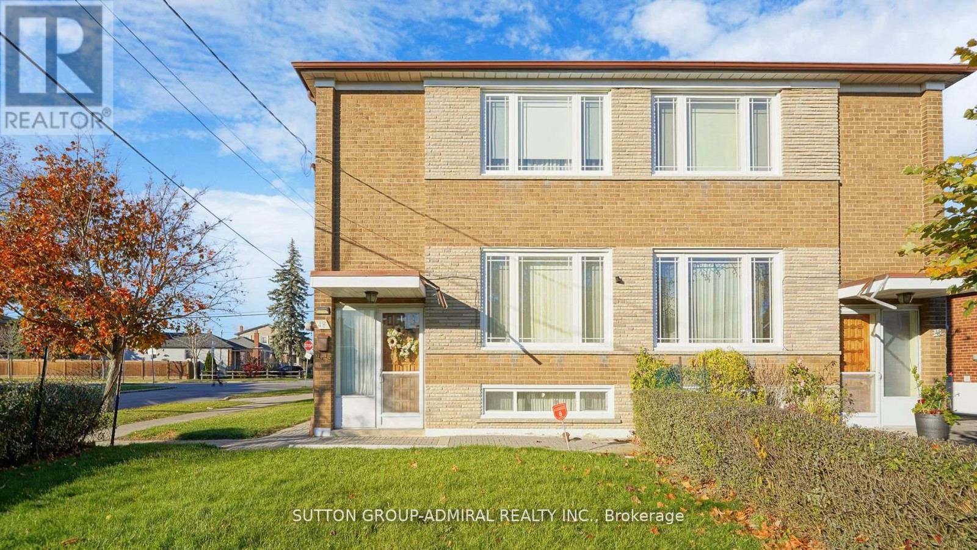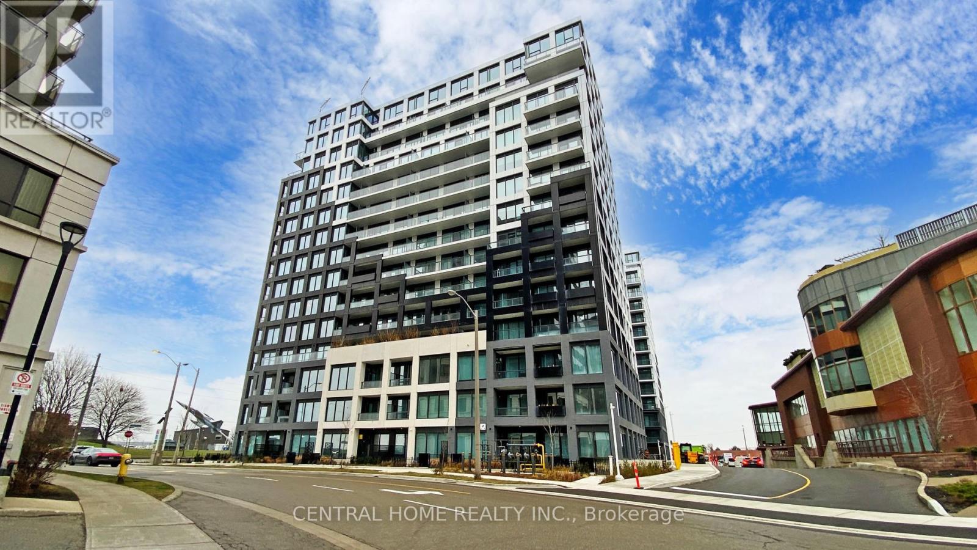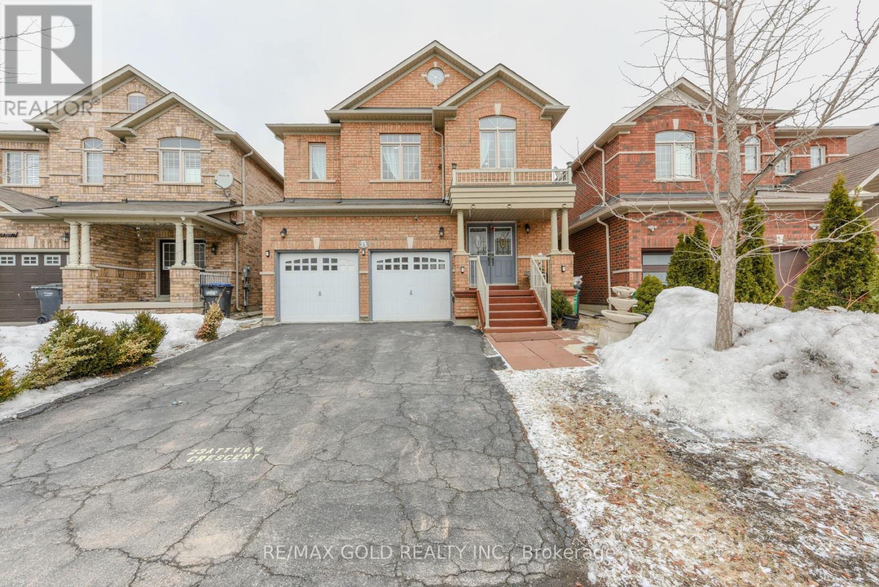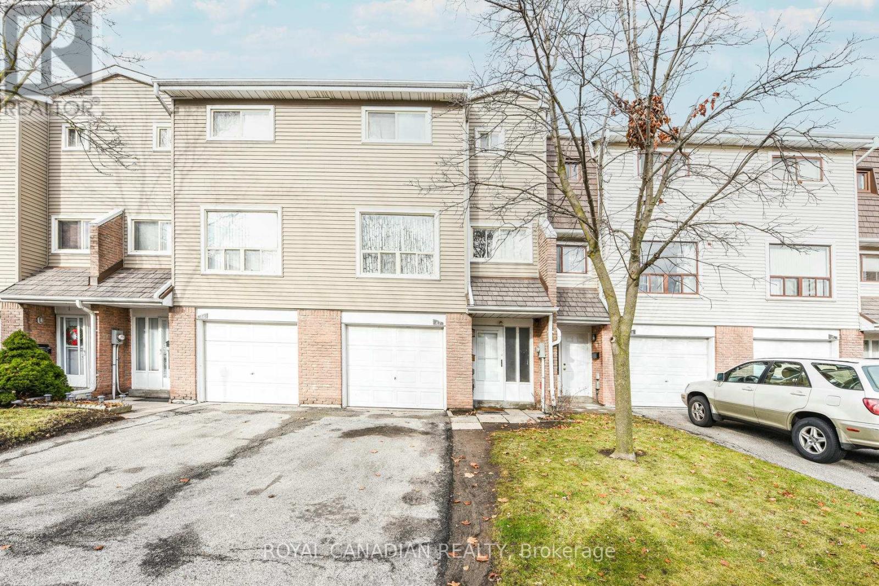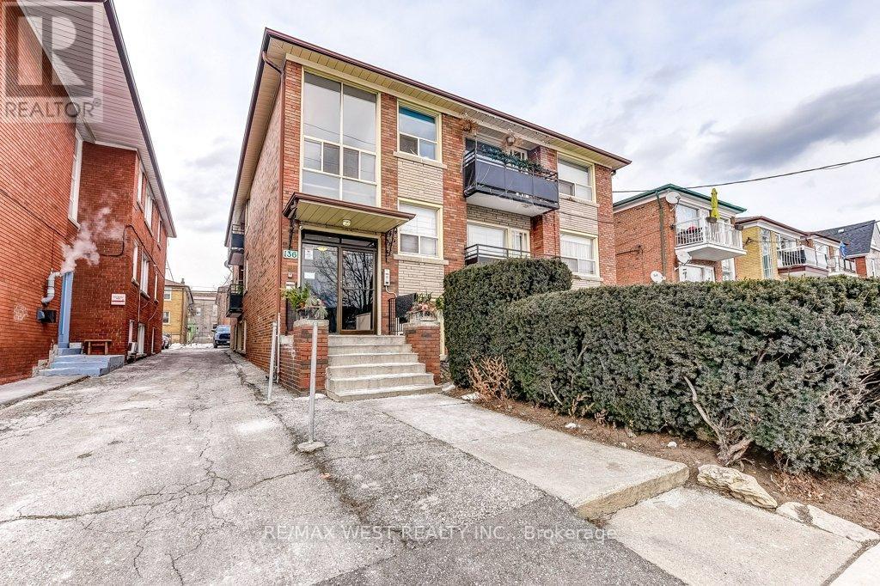9 Fieldway Road
Toronto, Ontario
This charming bungalow, just steps from Bloor & Islington, sits on a spacious 47 x 125 ft lot, offering endless possibilities! Live in, renovate, or invest! Featuring 2+2 bedrooms, 2 bathrooms, and a finished basement apartment with two separate bedrooms, this home is ideal for first-time buyers seeking rental income or investors looking for a prime location. Well-maintained with hardwood floors in great condition, this home has seen key updates, including a new boiler (2024), upgraded attic insulation (2022), a roof replacement (2015), and a professionally landscaped front patio and porch with a designer front door (2020). Move-in ready with room to make it your own! Steps to Islington Station, top-rated schools, parks, shops, and restaurants on Bloor St. West. Offers anytime don't miss this fantastic opportunity! (id:54662)
RE/MAX West Realty Inc.
3013 - 25 Kingsbridge Garden Circle
Mississauga, Ontario
Experience the best of Mississauga in a stunning Residence at the prestigious Skymark West, 25 Kingsbrige Garden Circle that is now availablefor rent. Located on the 30th floor, this recently renovated condo offers expansive views from a private balcony. The 975 sq.ft. unit features 2bedrooms, 2 bathrooms, jacuzzi, en-suite laundry, open concept kitchen, new stainless steel appliances, fireplace, 9ft. ceiling with crownmoulding. The unit has 1 parking spot and a locker. Five star Amenities with 24 hr. Concierge, Indoor Swimming Pool, Sauna, Tennis Court,Fitness Center, Virtual Golf, Bowling Alley, Library/ Computer room, Drawing Room, BBQ Terrace and a Car Wash spot. Perfect for highwayaccess (403/401/QEW). Minutes to Square One Mall. The coming new LRT will provide rapid transit with links to GO Stations and to othertransport options. (id:54662)
Century 21 Miller Real Estate Ltd.
1816 Paddock Crescent
Mississauga, Ontario
Simply spectacular 2023 whole home renovation both inside & out! Style & grace transcended to a new level of posh resort style tranquil living. Gorgeous entertainers custom kitchen with premium appliances open concept to generous relaxed family lounge & upscale dining area all overlooking new 2021 gorgeous pool retreat backyard. Escape to the quiet main floor office or chill in the lifestyle enhancing finished lower level with media room, gym, bath, wet bar & separate entrance plus abundant storage. At the end of day pamper & reward yourself in the magazine worthy expansive primary bedroom sanctuary complete with vaulted ceiling, enormous retail style dream closets, private ensuite bath, elegant double door entrance & walkout to terrace. Almost 4500sf of exquisitely designed & curated custom living space for your intimate enjoyment. Located on manicured premium wide lot in sought after Bridlepath Estates walking distance to Credit River trails, GO, UTM & min to hywys, schools, scenic Streetsville, Sq1 shopping + much more. Extensive feature after feature list is a must read. (id:54662)
Hodgins Realty Group Inc.
3 Gumtree Street
Brampton, Ontario
Welcome to the exclusive, gated community of Rosedale Village! Step into this stunning, pristine two-bedroom, two-bathroom bungalow with a spacious double-car garage. Only two years old, this home is immaculate and well-maintained, offering a fresh, like-new feel. The open-concept design boasts a built-in gas fireplace and expansive windows that fill the space with natural light. The modern kitchen features stainless steel appliances and a generous breakfast island, perfect for entertaining. The primary bedroom includes a 3-piece ensuite and a walk-in closet for convenience. Enjoy direct garage access and a large, unfinished basement with three sizable windows and a cold room. Situated in a sought-after location near Highway 410, providing seamless access throughout the Greater Toronto Area. Perfect for buyers seeking a spacious, comfortable, and low-maintenance lifestyle with top-tier amenities! (id:54662)
Sutton Group Realty Systems Inc.
12 Arkley Crescent
Toronto, Ontario
Perfect investment that cashflows based on todays mortgage rates. Building is currently fully vacant and was gutted to the studs with over $320K spent in top of the line renovations. Qualify for higher a mortgage with 2 x 1-bedroom apartments within the Basement each having their own separate entrance, sound insulation, fire proofed doors and access to a separate laundry room. Renovations included all new roof, windows, doors, insulation, furnace and A/C, in floor heating, electrical, plumbing, finishes, landscaping, drywall, and appliances. Furniture can be purchased with property. (id:54662)
Century 21 Percy Fulton Ltd.
48 Dubray Avenue
Toronto, Ontario
Large Well-Maintained Semi-Detached Located In A Well Sought Out Area of North York *Close To Schools, Shops, Transit, And All Amenities* Plenty Of Parking And Large Single Detached Garage At Side Of House With Private Driveway *Pride Of Ownership* Large Principal Rooms *Updated Windows* Convenient 3 Piece Bath On Main Floor With Large Walk-In Shower* Gleaming Hardwood Floors* Bright Sunfilled Home* 2nd Floor Kitchen Can Be Converted Back Into 3rd Bedroom* Finished Open Concept Basement With Above Grade Windows* Large Corner Lot With Stunning Curb Appeal! **EXTRAS** All Appliances, Chair Lift , All ELF's, Updated Window, Hardwood Floors, Main Floor - 3 Piece Bathroom. All Blinds & Window Coverings. (id:54662)
Sutton Group-Admiral Realty Inc.
1009 - 45 Silverstone Drive
Toronto, Ontario
Well Maintained 2 Storey Condo With 3 Spacious Bedrooms And 2 Washrooms, Ensuite Laundry, Front Building Park View, Central Air Conditioning, Spacious Balcony, Near To All Age Schools, Library, Public Swimming Pool, Mall, Grocery, Stores, Tim Hortons, Fast Foods, Police Station, TTC For Easy Commute to Humber College, York University. Finch LRT Project Will Make Easy Access To Downtown Core Through Finch/Keele Subway Station. (id:54662)
Royal Space Realty
626 - 1100 Sheppard Avenue W
Toronto, Ontario
Stunning 3-Bedroom Corner Unit at West Line Condos Located in the heart of convenience, WestLine Condos offers the perfect blend of modern luxury and urban living. This spacious 3-bedroom, 2-bathroom corner unit features 899 sq ft of beautifully designed living space, with an open-concept layout that floods the unit with natural light from floor-to-ceiling windows. High ceilings enhance the sense of space and elegance.The kitchen is equipped with Quartz counter tops, a stylish back splash, built-in appliances, and a large sink, perfect for any home chef. The entire unit is finished with Hardwood flooring and features 9-foot ceilings throughout, adding to the contemporary, spacious feel. The two full bathrooms are modern and well-appointed, providing both comfort and convenience.This unit also includes 1 parking spot, adding even more value to the already fantastic package.The building boasts a wide range of exceptional amenities including a full gym, lounge with bar, co-working space, children's playroom, pet spa, and automated parcel room. The rooftop terrace with BBQ area is perfect for relaxation and entertaining. Additionally, enjoy the convenience of a 24-hour concierge service and a prime location just steps from Sheppard West Subway Station, Downs view Park GO, and easy access to highways like Allen Road and the 401 .Yorkdale Mall, Costco, York University, and a variety of grocery stores, schools, and the public library are all nearby. This is an unbeatable location for both commuters and those seeking a well-connected, vibrant lifestyle.Don't miss the opportunity to live in the centre of it all with easy access to everything you need! (id:54662)
Central Home Realty Inc.
1701 - 36 Elm Drive W
Mississauga, Ontario
Welcome to Edge Tower 1, where luxury living meets unparalleled convenience in the heart of Mississauga! This modern building is equipped with cutting-edge technology and boasts an array of upscale amenities. This exquisite unit features two generously sized bedrooms and two full bathrooms, perfect for both residents and guests. You'll appreciate the abundance of storage space, along with an elegant kitchen that showcases spacious tall cabinets and a central island, making it a chefs delight. Enjoy the bright and airy atmosphere of this sun-filled apartment, complete with one owned parking space and a conveniently located locker. Residents of Edge Tower 1 have access to an impressive array of facilities, including a well-equipped gym, a stylish party room, a state-of-the-art theatre, and a guest suite for visitors. Located just steps away from the new LRT, Square One Shopping Centre, major highways, hospitals, and a host of other conveniences, this property truly epitomizes the perfect blend of luxury and accessibility. Don't miss your chance to experience refined living at Edge Tower 1! (id:54662)
Gowest Realty Ltd.
23 Attview Crescent
Brampton, Ontario
This stunning 4-bedroom detached home is nestled in one of Brampton's most sought-after neighborhoods. Boasting a spacious and functional layout, the home features a modern kitchen with gorgeous quartz countertops and pot lights, creating a bright and inviting space. The cozy family room, complete with a fireplace, adds warmth and charm. The eat-in kitchen offers a comfortable breakfast area and a walk-out to a large deck, perfect for outdoor dining and entertaining.The second floor is home to generously sized bedrooms and a 9'5" x 5'4" computer area, providing the ideal space for work or study. The main floor also features a den, which could serve as a private office or additional living space. For added convenience, there is a double closet on the main floor and main floor laundry with direct access to the garage.The basement is partially finished, offering endless possibilities to customize it to your liking. Dont miss out on the opportunity to make this beautiful home yours! (id:54662)
RE/MAX Gold Realty Inc.
47 - 47 Ellis Drive N
Brampton, Ontario
Welcome to 47 Ellis Dr! This townhouse, located in the heart of Brampton, offers a blend of comfort and style across three thoughtfully planned levels. The ground floor features durable ceramic tiles, a den suitable for a remote worker or home business, with a walkout to the backyard. The hallway leading to this open space also includes ample storage, making organization effortless. Step up to the inviting main floor, which boasts an open-concept layout. The dining room blends seamlessly with the great room, creating a welcoming atmosphere ideal for entertaining. This level also includes a 2-piece bathroom. The upper level features three well-appointed bedrooms and a 4-piece bathroom. This carpet-free home is perfect for families, professionals, or investors seeking an affordable property in a growing community. Located close to schools, parks, shopping, transit, and Hwy 407. (id:54662)
Royal Canadian Realty
136 Portland Street
Toronto, Ontario
9-unit multiplex in Mimico! Separate hydro meters (each unit pays own hydro except for unit 1A has hydro included in rent). Water and heat included in rent. Tenants pay own cable, television and phone. Lockers for each unit in basement. 2 coin-operated washing machines, 1 coin-operated dryer. Parking at rear of building. Walk to transit/GO, Sanremo, shopping and dining. Conveniently located minutes to schools, the lake, highways, both airports and downtown. (id:54662)
RE/MAX West Realty Inc.



