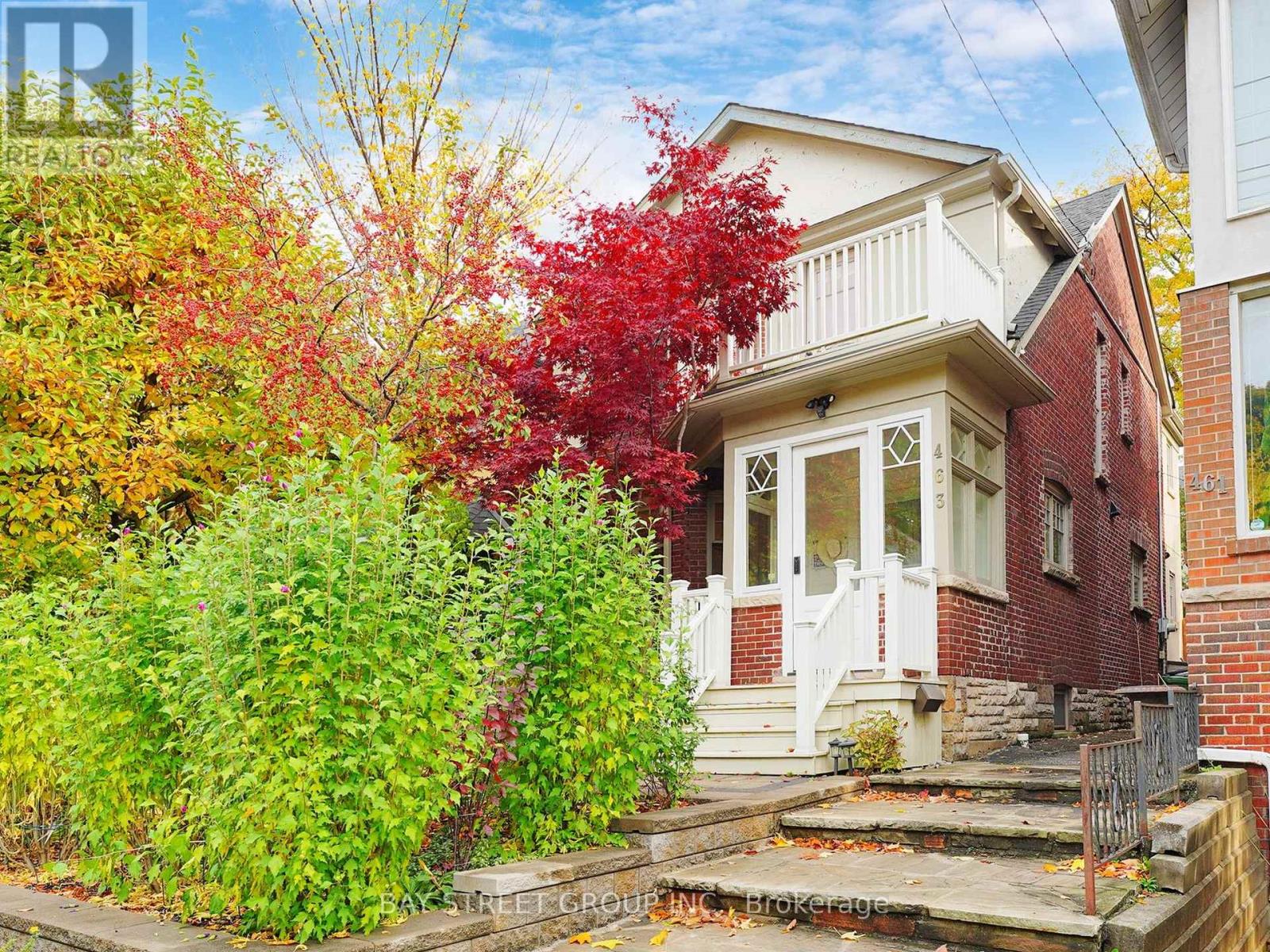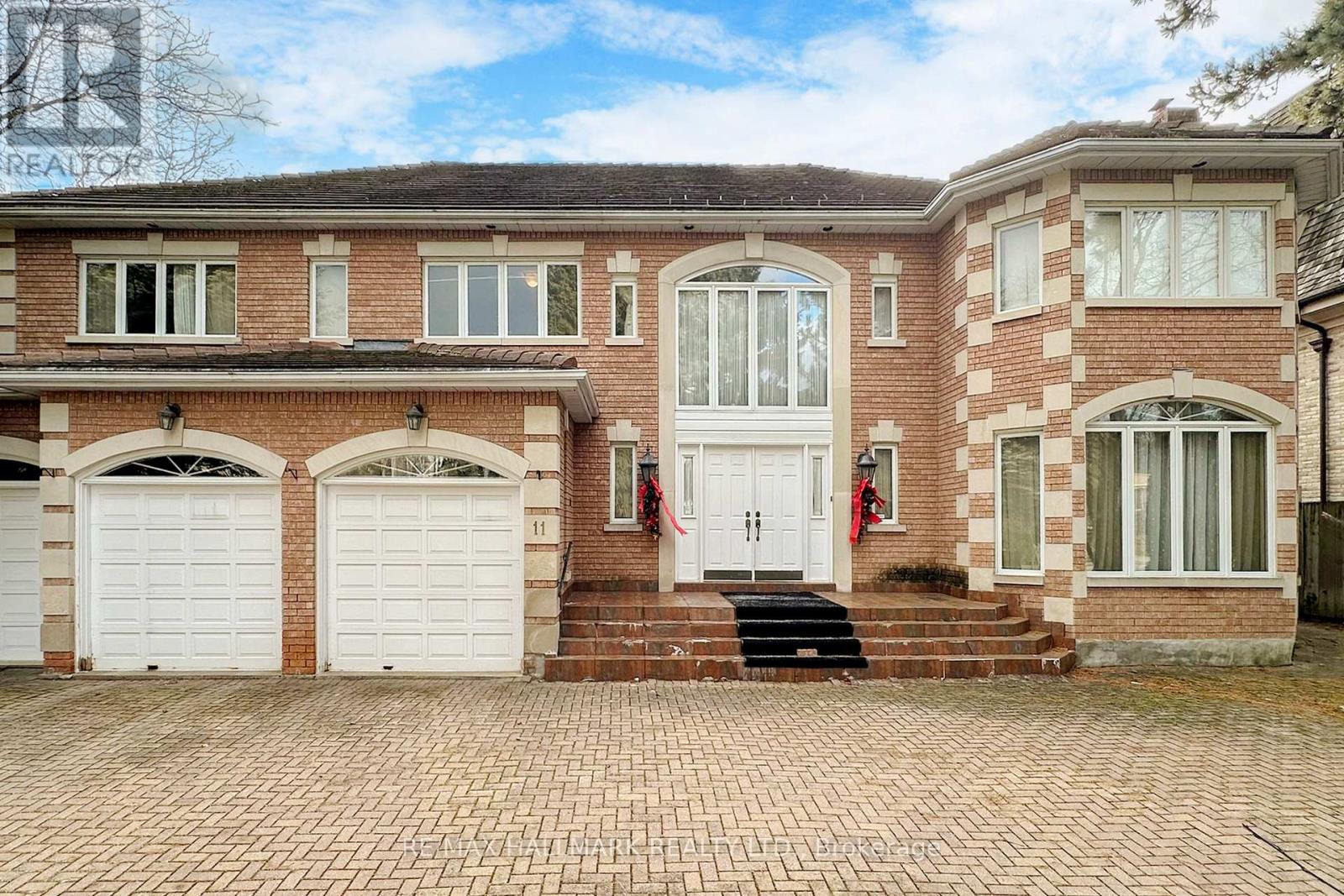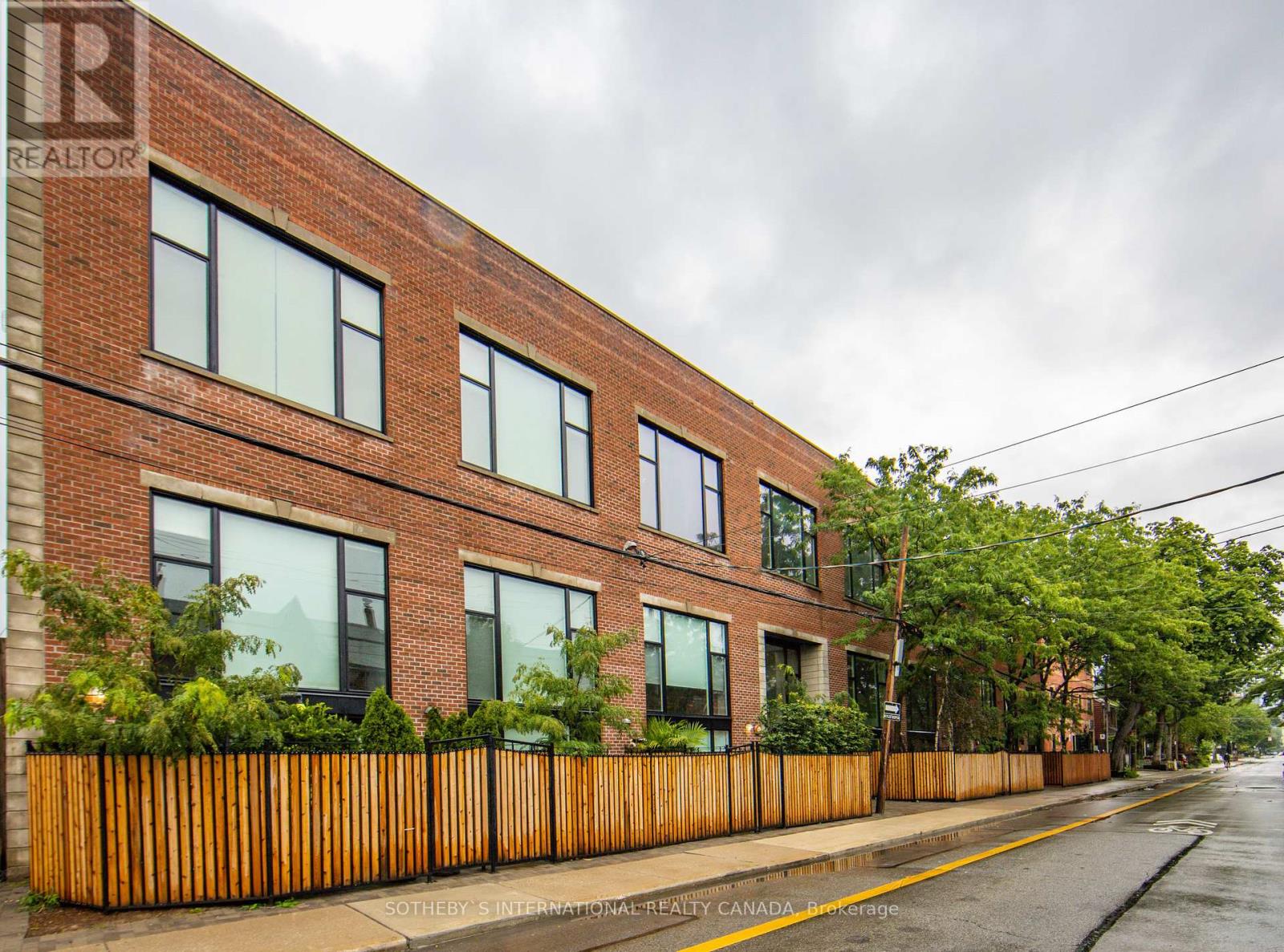1702 - 63 St Clair Avenue W
Toronto, Ontario
Located in the highly sought-after Granite Place building, this beautifully renovated 2-bedroom, 2-bathroom condo offers modern living at its finest. With sleek, clean finishes throughout, this home is move-in ready and perfect for those who appreciate contemporary style and luxury. The spacious open-concept living and dining area is ideal for entertaining, enhanced by floor-to-ceiling windows that flood the space with an abundance of natural light throughout the day. Step outside onto the over 270 sq. ft. balcony and enjoy breathtaking north, south, and west views of the city the perfect place to relax or host guests. Enjoy the convenience of being just steps away from fantastic restaurants, shopping, and amenities that Avenue and St. Clair have to offer. This condo is an urban oasis in the heart of the city, combining style, comfort, and location. (id:54662)
Sotheby's International Realty Canada
463 Spadina Road
Toronto, Ontario
Nestled Within The Charming Enclave Of Forest Hill Village. Approx 2500 Sqft. On 3 Levels. L-Shaped 26 X 108 Ft Lot, 2 Car Pkg Incl Gar & Pri Drive Off Coulson Ave. A Wonderful Layout with The Main Floor Featuring Expansive Principal Living And Dining Rooms Walking Out to Generous Deck & Large Private Garden, and The Updated Eat-In Kitchen Island As A Stunning Centerpiece For Both Entertaining And Culinary Delights. The Second Floor Offers A Cozy Primary Bedroom with Spacious Ensuite with Two Sinks and Skylight, His & Hers Walk-in Closets and a Private Balcony, Complemented By Two Additional Double-Closet Bedrooms. Steps To Forest Hill Village, Shopping, Fine Dining, Top Schools Incl. BSS & UCC, St. Clair Subway, Playgrounds, Beautiful Parks and Scenic Trails. This Home Presents An Ideal Urban Family Setting For The Most Discerning Homeowner. Chance to Put Down Roots in One of Canada's Best School Districts and Most Coveted Communities! (id:54662)
Bay Street Group Inc.
2508 - 45 Charles Street E
Toronto, Ontario
Enjoy Luxury Living at the Chaz! Living in the heart of Toronto has never been more stylish or effortless. Situated on the 25th floor, this spacious 1-bed, 1-bath unit offers exceptional soundproofing, creating a peaceful retreat from the city's energy just outside your door. With 9-ft smooth ceilings, this sophisticated, barely lived-in suite has been freshly painted and professionally detailed so you can move in with ease! Floor-to-ceiling windows flood the space with natural light. Designed for both style and function, the chef-inspired kitchen features Cecconi Simone cabinetry, European appliances, and Corian countertops with an integrated sink. The spa-like bathroom, also by Cecconi Simone, includes a wall-mounted faucet, under-sink storage, and a custom six-foot-high recessed medicine cabinet. Frosted privacy doors ensure bedroom privacy while maintaining an open-concept flow. Relax on your spacious balcony and take in the views. Don't miss your chance to own a stunning home in one of Torontos most sought-after locations! Steps from Yorkville, enjoy world-class shopping, dining, and grocery stores with an unbeatable walk score. Close to Bloor Street Subway Station and TTC, providing quick access across the city. The building offers top-tier amenities, including a 24-hour Concierge, a welcoming Living Room-style Lobby, a Games Room, a Fitness Room with a Steam Room, and a BBQ Area for al fresco dining.The exclusive Chaz Club on Levels 31 and 32 is your personal sky-high retreat, featuring an Open Terrace, Lounge Room, and Bar with panoramic downtown views, making it the perfect place for entertaining. Additional amenities include a 5-Star Dining Room with a Catering Kitchen for private events, a Stylish Outdoor Lounge, a Conference Room, Guest Suites for visitors, and a Self-Serve Pet Spa for your furry friends! (id:54662)
Sage Real Estate Limited
629 Ossington Avenue
Toronto, Ontario
Situated in the heart of Torontos bustling West End is 629 Ossington, lovingly maintained 3 storey home with 1,950 square feet above grade and an oversized 806 square foot lower level. The main portion of the house acts as an impressive owners suite with 5 bedrooms and 2 washrooms (w/ powder room on the main floor). Timeless original features throughout the property include strip hardwood flooring + the original wooden staircase banister. Classic features in a house equipped with modern-day amenities such as forced air furnace heating and central air cooling! The lower level is a self-contained suite which acts as a lovely in-law suite or perhaps could offer a savvy buyer rental income potential in the future. Full ceiling height in the lower of 7.5 feet!! with its own separate entrance and cold room for storage. Newly waterproofed w/ sump pump and outfitted with a new washroom. All of the heavy lifting is done - now just time to customize to your personalized taste. Private and green east-facing rear garden provides lots of space to enjoy your garden or access the stairs up to your second level and rear deck from the outside of the property. The detached garage gives plenty of options for the future as a laneway suite is being built right across the lane from 629 Ossington Ave. A very solid and well kept home with all of the big tasks already accomplished. Truly an opportunity for the practical and mindful purchaser. Lower level to be provided vacant and upper is tenanted (not in fixed term tenancy). Lanescape indicates that a 1,030 sqft 2-storey laneway house may be constructed in the rear of the home. (id:54662)
Sage Real Estate Limited
11 Vernham Avenue
Toronto, Ontario
Welcome to this custom-built residence located in the prestigious St. Andrews-Windfields, Toronto. Inside, you'll find soaring ceilings, a grand foyer with a cathedral ceiling, formal living and dining rooms, a cozy family room with a fireplace, and custom millwork throughout. The loft sunroom brings in abundant natural light, creating a warm and inviting atmosphere, complemented by several skylights throughout the home. The primary bedroom includes a large study, his and her closets, and a marble-covered ensuite washroom. The upper level offers spacious bedrooms, each designed with comfort and luxury in mind. The walk-up basement with 10' ceilings includes a dry bar and a wet bar, a 3-piece washroom, a dry sauna, and two sets of floating stairs, providing additional space for recreation and relaxation. While this home boasts many luxurious features, it requires renovation and improvements to reach its full potential. It's a unique opportunity to infuse your personal design vision into a truly special property. Situated on an 82x150ft lot with an interlocked circular driveway, this home is within walking distance to top-rated schools, parks, and convenient amenities. Public transit is easily accessible, with the nearest street transit stop just a 7-minute walk away and the nearest rail transit stop a 19-minute walk away. This area boasts excellent schools with a variety of special programs including French Immersion, International Baccalaureate, Gifted/Talented Program,Advanced Placement, and Montessori. The neighborhood is served by 8 public schools, 5 Catholic schools, and 9 private schools. The neighborhood features 10 parks with 35 recreational facilities, providing ample opportunities for outdoor activities and family fun. Experience the perfect blend of luxury, comfort, and renovation potential. This home is truly a gem in one of Toronto's most desirable neighborhoods. Schedule your private viewing today and envision your future in this exceptional property. (id:54662)
RE/MAX Hallmark Realty Ltd.
208 - 676 Richmond Street W
Toronto, Ontario
Masterful Renovation Of One Of The Best Suites At The Former Decca Records Building. Exposed Brick, Duct Work & Steel Girders Dance Throughout The Double Height Ceilings In The O/C Main Living Area. State-Of-The-Art Custom Kitchen - An Entertainer's Dream W/A Large Island & Bespoke Cabinetry. The Adjacent Living Room Exudes Warmth W/Exposed Brick & Wood Burning Fireplace.The Elevated Dining Room Is Simply The Most Inviting Space For Intimate Dinner Parties. (id:54662)
Sotheby's International Realty Canada
4504 - 327 King Street W
Toronto, Ontario
Live in King West, one of the most desirable areas of the city. Step into a welcoming, functional layout ready for your move in. Enjoy a stunning kitchen with luxurious built-in appliances for a sleek and modern kitchen perfectly suited for upcoming living. 24 hr concierge to accept your packages and direct visitors. Be the first to enjoy this pristine unit! (id:54662)
Harvey Kalles Real Estate Ltd.
4205 - 327 King Street W
Toronto, Ontario
Live in King West, one of the most desirable areas of the city. Step into a welcoming, functional layout ready for your move in. Enjoy a stunning kitchen with luxurious built-in appliances for a sleek and modern kitchen perfectly suited for upcoming living. 24 hr concierge to accept your packages and direct visitors. Be the first to enjoy this pristine unit! (id:54662)
Harvey Kalles Real Estate Ltd.
412 - 637 Lake Shore Boulevard W
Toronto, Ontario
Have you ever wanted to live in one of the most iconic buildings in Toronto? If so, welcome to the Tip Top Lofts! One Of The Most Sought After Hard Loft Conversions In Toronto. With Soaring Ceilings And Warehouse Style Windows, This stunning Loft Has Undergone A Complete Renovation! New Top Of The Line Kitchen Cabinetry, Quartz Counters, Custom Built In Storage, High End Appliances, New Engineered Hardwood Floors, New Bathroom, Beautifully Decorated, Bright & Spacious. Oh, You Need Parking? We've Got You Covered. Your New Home Is Just Steps To The Lake, Coronation Park & The Waterfront Trail. (id:54662)
Real Broker Ontario Ltd.
#207 - 390 Cherry Street
Toronto, Ontario
Modern, Bright Two Story Luxury condo in the heart of the Distillery District. 2 Bed, 3 Bath + 2 Parking Spots, a Locker & Bicycle locker, New fresh painting, this two-story condo has two great-sized bedrooms on the second floor along with two Bathrooms (one ensuite) and the main floor has an open-concept Great room with floor-to-ceiling windows and a powder room. Open Concept Kitchen with Stainless Appliances.Luxury amenities in the building: Gym, party room, media room, swimming pool. Close to Famous Christmas Market, Many Art Galleries, Theatres, TTC, YMCA, Shops and Restaurants Etc. It's the Perfect Place to Explore Your Urban City Living Style. (id:54662)
Bay Street Group Inc.
220 - 1200 Don Mills Road
Toronto, Ontario
Welcome to Suite 220 in the highly coveted Windfield Terrace. Located in the desirable Don Mills and Lawrence neighbourhood. With over 1700 square feet of exquisite living space, this beautiful two bedroom, three bathroom suite offers elegance and breathtaking garden views from every room. This sought after split-bedroom floor plan creates a separate wing ideal for guests and provides additional privacy. The welcoming foyer adorned with marble floors and a closet, leads seamlessly into the spacious eat-In kitchen complete with stainless steel appliances, breakfast area and pantry. The expansive formal living and dining rooms provide a perfect setting for entertaining while taking in views of the picturesque award-winning garden. Solarium extends the living and dining areas offering a peaceful retreat. The impressive primary suite includes a walk-in closet, luxurious 4-piece spa-inspired ensuite with a soaking tub and walk-in shower and a walk-out to the private terrace. The spacious second bedroom includes his and hers double closets, a 4 pc ensuite and serene garden views. Two side-by-side parking spots and one locker are included. The all-inclusive maintenance fee covers all utilities, cable, and internet. This impeccably managed condominium offers first-class amenities, including a 24-hour concierge, gym, sauna, outdoor pool, squash courts, whirlpool, hot tub, party room, and games room. Ideally situated within walking distance to the Shops at Don Mills, top restaurants, banks, the library, parks, scenic trails, and more, this prime location has it all. (id:54662)
Royal LePage Signature Realty
311 - 211 Randolph Road
Toronto, Ontario
This suite has it all! Located in the heart of south Leaside, it's incredible location will allow you to experience the best of both worlds. A wonderful family friendly neighbourhood and at the same time, easy access to downtown and the future LRT. Enjoy gorgeous upgrades like a renovated kitchen with quartz counters and stainless steel appliances, hardwood flooring, an incredibly versatile den and a spacious 651sf plus 87sf balcony layout. The cherry on the top is the wide balcony overlooking the courtyard and one of the very few suites in the building to have one. One parking and one locker are included and you're steps To TTC, the Future LRT, Shopping, Grocery stores, School, Community Centre, Parks and minutes to Sunnybrook Hospital and Holland Bloorview. Don't miss this incredible opportunity. (id:54662)
Royal LePage Signature Realty











