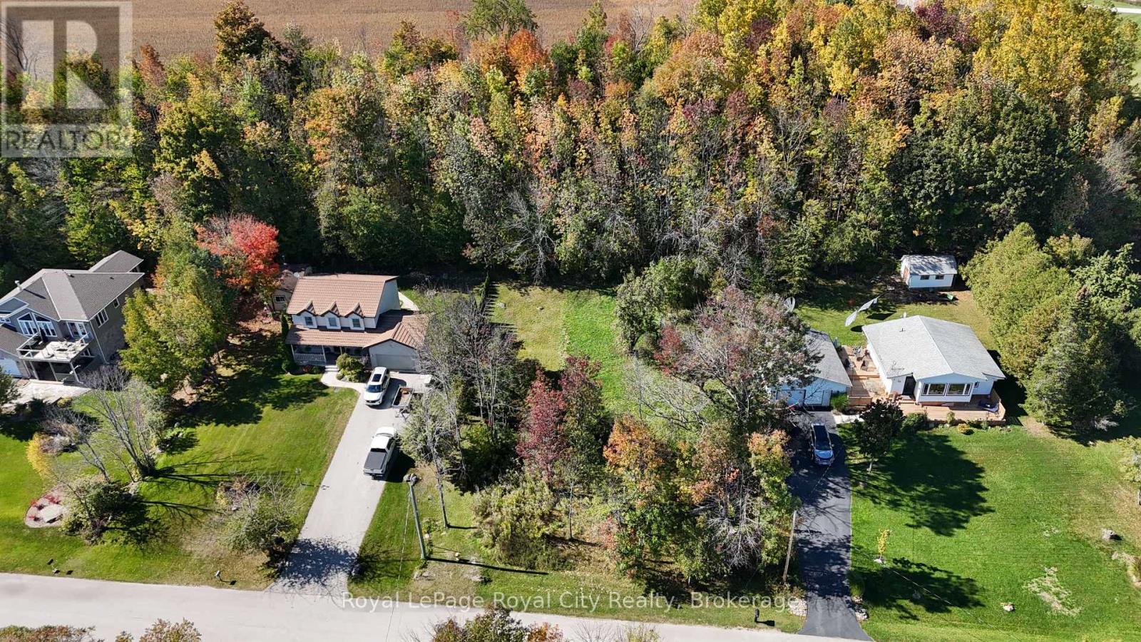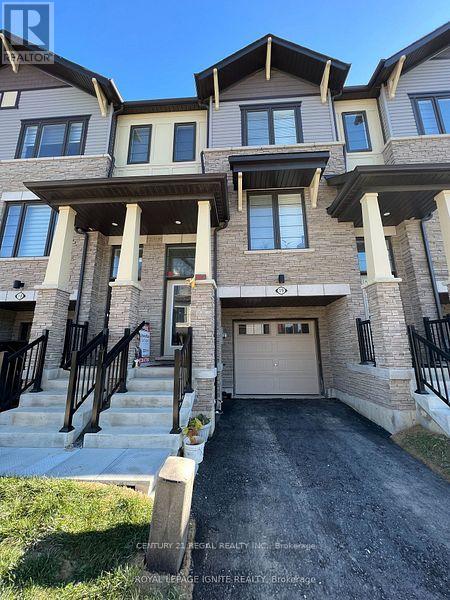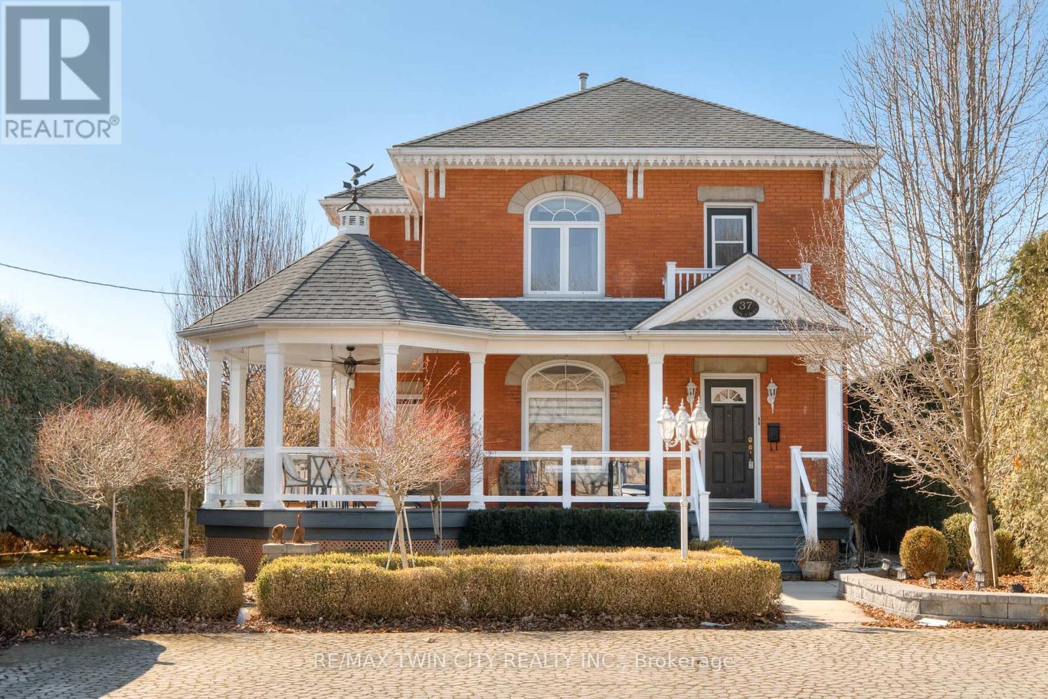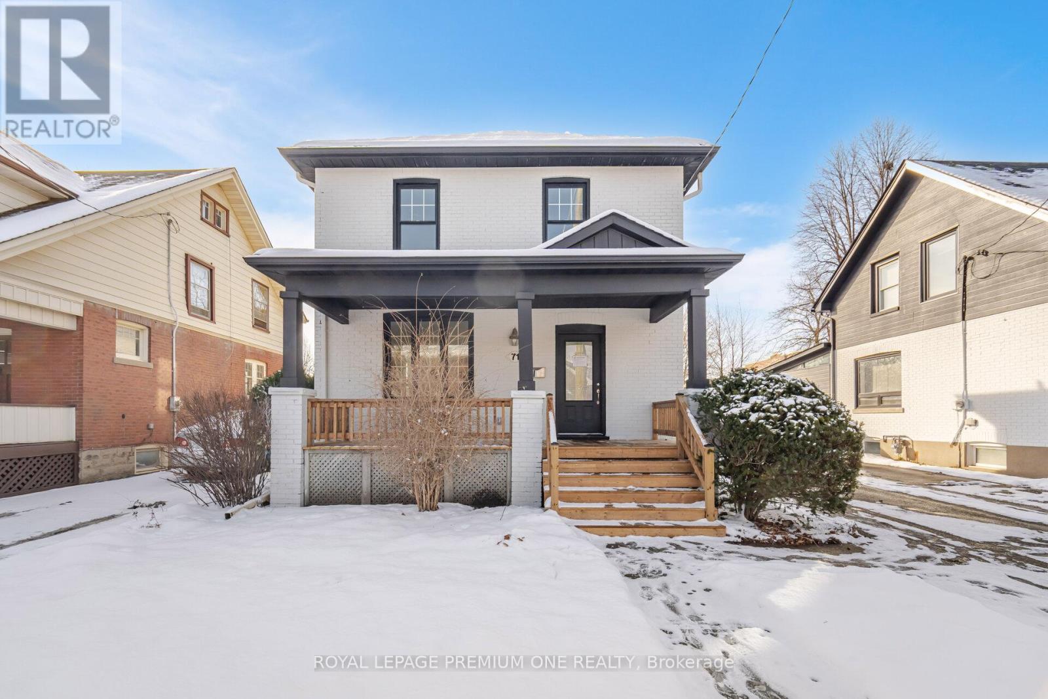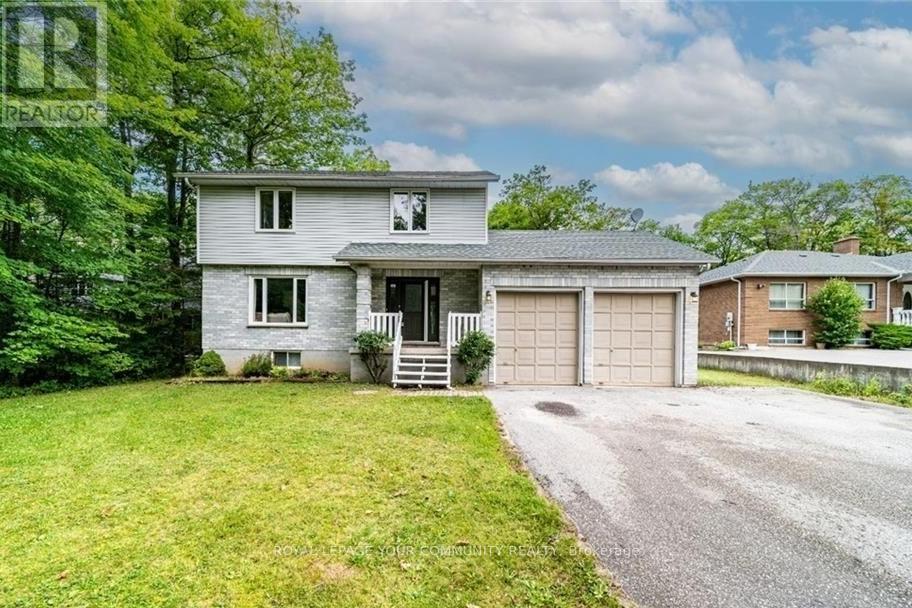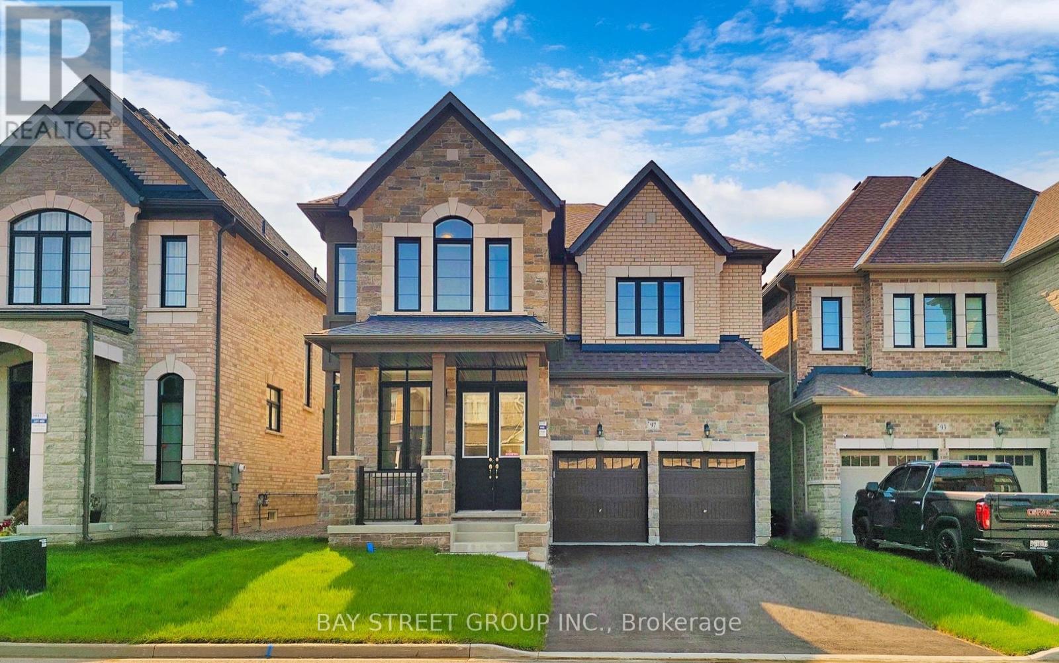711 - 50 Charles Street
Toronto, Ontario
Luxurious 1 Bedroom Plus Den + 1 Bath at CASA III Condominiums. Featuring a Den Which Can be Used as a Home Office or Second Bedroom. Hermès Furnished Lobby. Enjoy State-of-the Art Building Amenities such as Fully Equipped Gym, Exercise Room, Outdoor Infinity Pool, Concierge, Party Room, Business Centre, Hot Tub /Jacuzzi, Media Room, Cinema, Meeting Room, Recreation Room, Sauna, Security Guard, etc. Located In the Heart of Everything Yorkville. Prime Location Offers Easy Transportation With Bloor-Yonge Stations Access to the Bloor-Danforth and Yonge Subway Lines. Steps to Shopping and U of T. Locked Included. (id:54662)
Cityscape Real Estate Ltd.
383 Horsham Avenue
Toronto, Ontario
Welcome to the "Main Floor" 3-Br Spacious Bungalow Detached House. Quiet Street, Walk to Park, Schools, Finch/Bathurst Bus and Plaza. Fully accessible. Spacious Backyard. Laundry ensuite. (id:54662)
Right At Home Realty
410w - 565 Wilson Avenue
Toronto, Ontario
Will you love Wilson, yes you will! Boutique building vibes with excellent amenities. This large 1-bedroom + spacious separate den offers the perfect layout for comfortable living. With laminate flooring throughout, an open-concept design, and plenty of natural light, this condo is both modern and functional. The versatile den is perfect for a home office, separate dining area, or guest space. The contemporary kitchen features sleek finishes, ample cabinetry, quality appliances, and breakfast bar. The large primary has plenty of closet space and access to your own private balcony. Location, Location! 1 min walk To Wilson Subway, TTC to UofT (20Mins), York U (20Mins), Toronto Downtown (30Mins). Quick 400/401, Allen Rd Commute, Easy Access To Yorkdale Mall, Costco, LCBO, Restaurants and more! Excellent facilities in the building, including Gym, Indoor Pool, Sauna, Roof Top Terrace, 24 hour concierge, visitor parking and more! (id:54662)
Keller Williams Referred Urban Realty
317 Keewatin Avenue
Toronto, Ontario
Four plus one bedroom home, beautifully architect-designed-and-built, on 4 levels includes a central 3-storey atrium and an airy 3rd floor master suite with 2 decks, a sitting room, skylights, built-ins and a 6- piece bathroom with heated floors. The Binns galley kitchen and dining room overlook the main floor family room with its wood burning fireplace and walk-out to the deep wooded lot. The open floor plan is flooded with natural light throughout and the Pella windows are equipped with built-in blinds. Stainless steel ceiling fans in the high ceilings complement the modern design of the floating staircases and the functionality of the dual HVAC. The second floor boasts a unique workstation-cum-storage unit with generous cupboards and a large countertop overlooking the dining room and its glass block feature, as well as the laundry room, 3 bedrooms and 2 full bathrooms, one is ensuite. The recreation room or 5th bedroom also has a walk-out to the garden as well as a 3-piece bathroom. There is direct access to and from the garage in addition to a separate front entrance on this floor. There are 3 parking spaces. Motivated Seller. (id:54662)
Royal LePage Terrequity Realty
Pt Lt 37 Con 3 Macintosh Drive
Georgian Bluffs, Ontario
Build Your Dream Home Near Cobble Beach Stunning Georgian Bay Views!Discover the perfect place to build your dream home on MacIntosh Drive in Georgian Bluffs, just moments from the prestigious Cobble Beach Golf Resort. This vacant building lot offers breathtaking views of Georgian Bay, a peaceful setting, and the perfect blend of nature and luxury living. (id:59911)
Royal LePage Royal City Realty
23 Woodward Avenue
Blind River, Ontario
Free standing building, prime location in Blind River. Commercial store front plus 4 - One bedroom apartments above, fully rented great investment with excellent return. Additional rental income for retail unit to be leased. Ideally located with 6 parking spots. Purchase this commercial with Potential Income of $4000.00+/month. Don't miss this opportunity to own a commercial and rental dwelings. (id:54662)
Right At Home Realty
24 - 185 Bedrock Drive
Hamilton, Ontario
Welcome to this stunning, 3-bedroom, 3-washroom townhouse in the heart of Stoney Creek! Designed with modern living in mind, this home features an open-concept kitchen with stainless steel appliances, sleek finishes, and no carpet throughout for a clean, stylish look. Key Features: 3 Bedrooms + Den The lower-level den can easily be converted into a home office or 4th bedroom. Open-Concept Kitchen Modern design with brand-new stainless steel appliances. No Carpet Easy-to-maintain flooring throughout the home. Garage Access Convenient entry from the garage for added ease. Bright & Spacious Tons of natural light throughout the home. Prime Location The home backs onto a community park and is close to schools, shopping plazas, parks, and more! POTL Fee $151.91/Month. (id:54662)
Century 21 Regal Realty Inc.
37 John Street
Norwich, Ontario
Welcome home to 37 John Street, an elegant red brick century home nestled in the heart of Norwich, offering over 3000 square feet of thoughtfully designed living space. The inviting curb appeal includes a cobblestone driveway, with parking for up to 4 cars, and a concrete walkway that leads to a picturesque wrap-around front porch, complete with a gazebo, an idyllic spot for morning coffees or evening relaxation. Inside, this 5 bed, 2.5 bath home showcases timeless character while providing modern conveniences. The main level features a grand living room with a gas fireplace, original hardwood floors, and built-in bookcases, creating a cozy ambiance for family gatherings. A formal dining room with wainscoting and side-door access to the porch is perfect for hosting dinner parties or enjoying family meals. The bright and spacious kitchen offers updated cabinetry, stainless steel appliances, ceramic tile backsplash, and a large eating area. Sliding doors lead to the back deck, which includes a motorized retractable awning, and the backyard features an above-ground pool and a shed equipped with electricity. For convenience, the main floor includes a private office space, a 2 piece bath and a large laundry room, making day-to-day tasks easier. Upstairs, the five spacious bedrooms provide plenty of room for everyone, with the primary suite offering an 11x14 walk-in closet and an updated ensuite with a glass shower, heated floors and towel racks. The additional 4 bedrooms are generous in size, with access to a renovated family bath. This home is equipped with modern upgrades, including central vac, updated plumbing and electrical systems (200-amp service), a backup generator, and no rented equipment. Located in a family-friendly neighbourhood and just a short walk from local parks, schools, downtown shops and with convenient access to Hwy 401, Hwy 403, and Woodstock, this home offers the perfect balance of small-town charm and urban convenience. (id:54662)
RE/MAX Twin City Realty Inc.
71 Mill Street S
Brampton, Ontario
The beautifully renovated, open-concept 2-storey home offers a perfect blend of modern convenience and classic charm in the heart of Downtown Brampton. With 3+1 bedrooms, this residence features a thoughtfully designed layout ideal for families and entertaining. The main floor boasts an inviting living and dining area with elegant wainscoting on the walls, complemented by a modern kitchen with stainless steel appliances, a convenient breakfast bar, and a sunroom that walks out to a spacious deck. Upstairs, three generously sized bedrooms provide comfort and versatility. The fully finished basement offers additional living space with a second kitchen, a cozy bedroom, and a 3-piece washroom, perfect for guests or potential rental income. The backyard is a generous haven with ample space for outdoor activities, complete with a shed for extra storage. (id:54662)
Royal LePage Premium One Realty
1138 Siesta Drive
Tiny, Ontario
Cozy, Fully Renovated Home Features 4+1 Bedrooms And 3 Washrooms In Exceptional location Just Steps Away From Woodland Beach. Current Owner Passed Tiny Township Short Term Rental Inspection For STR (License # STRTT-2024-066) Benefitting from Earning Extra Income All Year Round. All Bathrooms Completely Renovated With Modern Fixtures And Finishes, New Kitchen, Flooring, AC, Waste Pump, Deck, Water Treatment. This 2-Storey Home With Large Driveway Provides Ample Parking And 2-Car Garage With High Ceilings. The Generous Size Backyard Offers Plenty Of Mature Trees And New Entertainment-Sized Deck. This Lot Includes Conveniently Placed Septic To Make It Easy To Install Pool If Desired. Recently Finished Lower Level With 1 Bedrooms, Family/ Game Room, 3 Pc Bath And Laundry Room. Conveniently Located Just 90 Minutes From GTA, 15 Min From Wasaga Beach, 30 Min From Horseshoe Valley, 9 Min From Famous Tiny Marsh Known For Excellent Fishing And Hunting. (id:54662)
Royal LePage Your Community Realty
72 Martini Drive
Richmond Hill, Ontario
Stunning Home in Rouge Woods Community! Beautifully updated executive home is perfectly situated on a quiet street. South-facing, Boasting hardwood floors throughout, a modern open concept kitchen with brand-new granite countertops, stainless steel appliances, and backsplash, plus a spacious family room with a cozy gas fireplace. The south-facing backyard offers breathtaking views and natural light. The main floor features a convenient laundry/mudroom with direct access to the double garage. Additional include a fully finished basement with a separate side entrance, complete with a full kitchen, one bedroom, and laundry, providing excellent rental or in-law suite potential. Located within walking distance to top-rated schools, parks, shopping, Hwy 404, and other amenities, this home offers both comfort and convenience. (id:54662)
RE/MAX Excel Realty Ltd.
97 Halldorson Avenue
Aurora, Ontario
EMARKS FOR CLIENTS Very Rare Luxury 5-bedroom Home in Aurora Trails with 4 Car Driveway, Built by Paradise Builder in The Prestigious Neighborhood of Aurora. 10" ceiling height in main floor and 9" ceiling in 2nd floor and basement. high-end finishes with No sidewalk, more than 110K upgrades. Hardwood White Oak Floor Throughout Main & 2nd Floor, Upgraded Tiles on Foyer and Powder Room. Bright & Modern Design Open Concept Kitchen with Upgraded Quartz Countertop, Centre Island and Top of The Line Appliances Package, Stove. Electric Fireplace. Outside Gas Line For BBQ. Energy Efficiency Features With 200-Amp Service. Modern Elevation with Brick, Stone & Stucco. Rare open-concept design on Main Floor, very spacious with south facing floor to ceiling windows, plenty of sunlight, Great Room Along with Huge Dinning Area and Library. Oak-Stained Stairs with Iron Pickets Leads To 2nd Floor Which Comes With 5 Huge Bedrooms. Spacious Primary Bedroom With 6pc Ensuite & fully upgraded Walk-In Closets from floor to ceiling. Frameless Shower & Free-Standing Tub. Other room has access to 4 pcs ensuite bathroom. Upgrade Quartz Counters, Shower Tiles & Cabinets. Door heightening on main and second floor. Location! Location! Location! Close to Major Amenities, Shopping Centre, Walking Trails, Parks, Golf Fields, Schools, Go Station, Hwy 404. Aurora GO Station, Stores & Restaurants. (id:54662)
Bay Street Group Inc.




