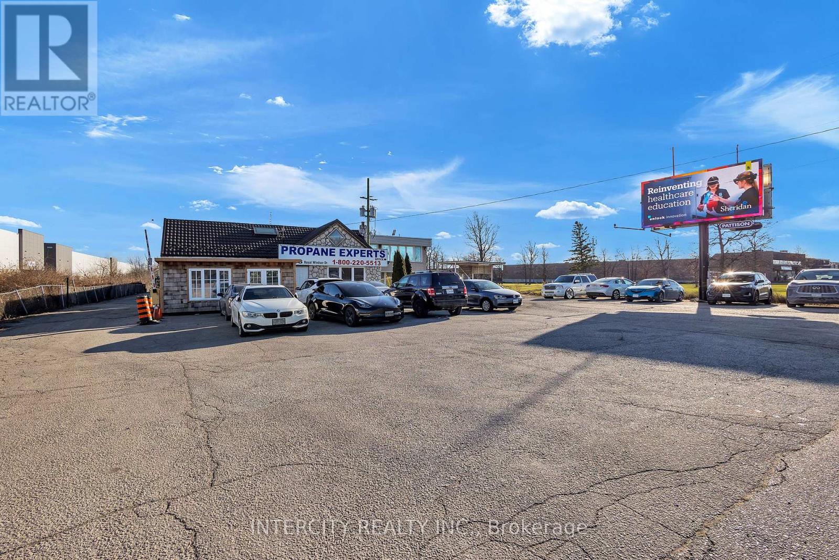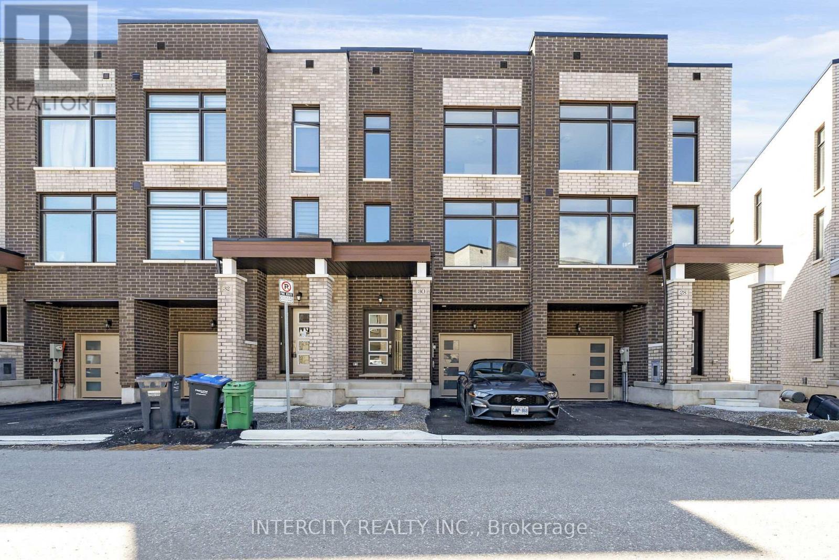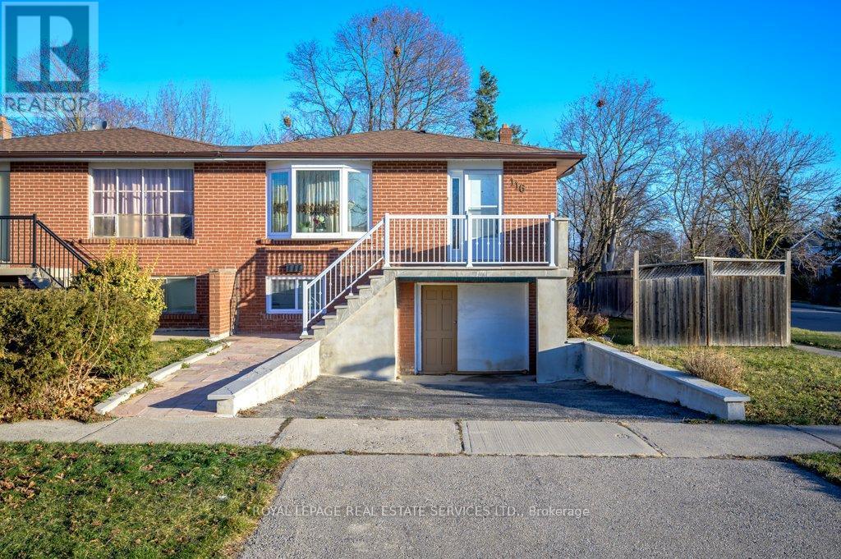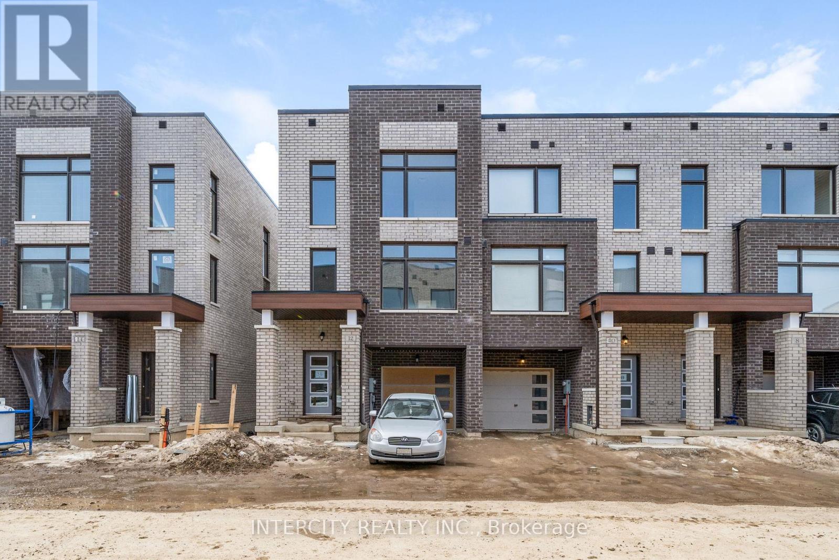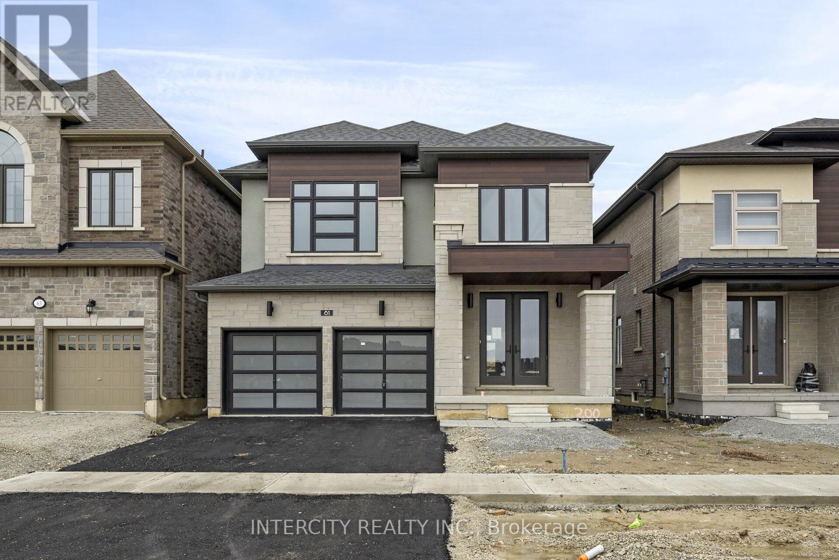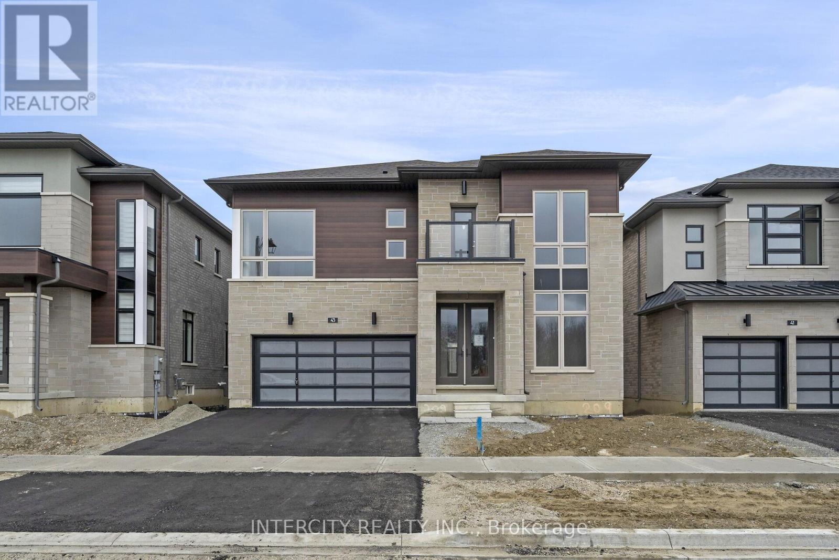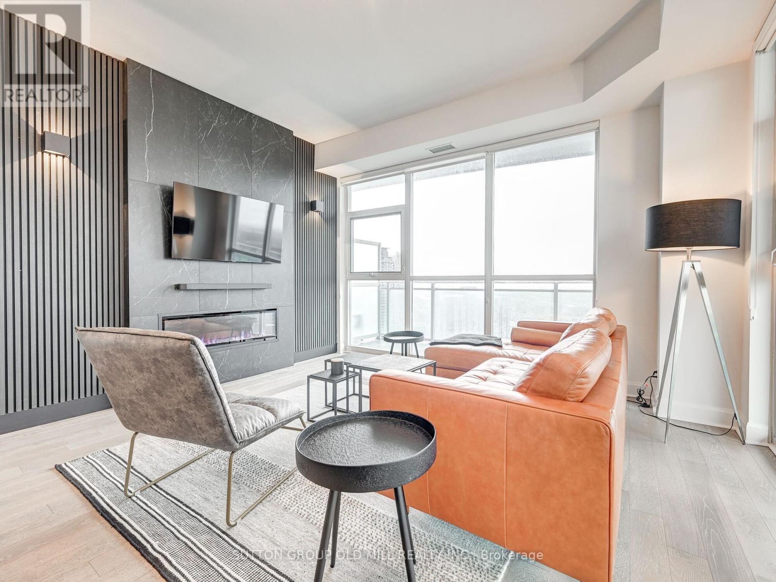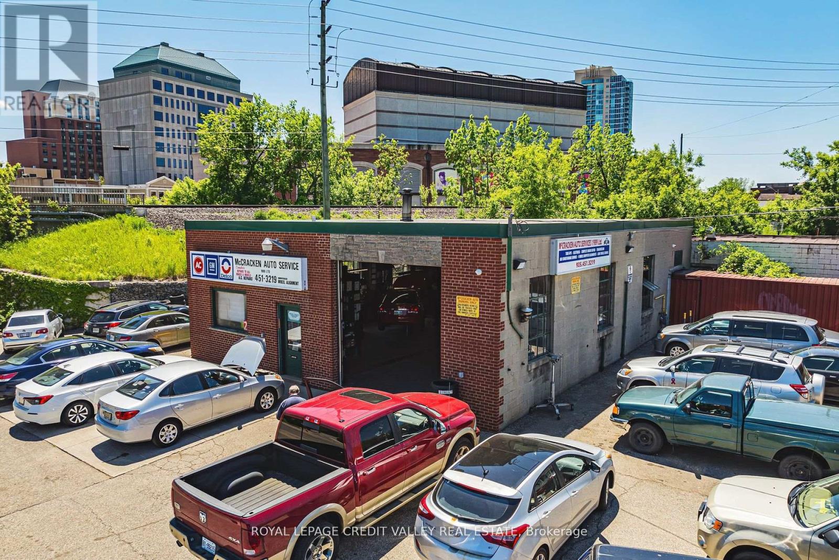35 Arthur Griffin Crescent
Caledon, Ontario
Show Stopper !! Perfect Multi-Generational Home P.L.U.S. Income Property $2,500 / month. P.L.U.S. In-Law Suite. This NEW home has it all. Bedrooms - 6 + 2 in bsmt. Washrooms - 7 + 2 in bsmt. ALL 6 bedrooms have an ensuite bath. 2 Bedroom Legal Basement Apartment Sep Entrance and Laundry. No Side Walk, 6 Car Parking. Wooded Lot. 7 Walk-In Closets, Custom Walk-In Pantry, Large Linen Closet and many other storage closets. High ceilings - Main Floor - 10' & 12' Ceilings, 2nd Floor and Basement - 9' Ceilings. Hardscape Around Entire Property Exposed Aggregate. Custom Roller Shades and Window Coverings Throughout. ALL Work in this Home has been Professionally Done, Including the Festive Outdoor Lights, NO Expenses Spared. Way Too Many Upgrades to Mention, and a Steal at Under $2.5 Million. **EXTRAS** 3 Fridge, 2 Stoves, 1 Dishwasher, 2 Clothes Washers, 2 Dryers, Water Softener, Pot Filler, All Window Coverings, Custom Roller Shades, Stair Runner, Closet Organizers, Pull Out Pantry Shelves, Biometric Lock, 6 Ceiling Fans, Upgraded ELF (id:54662)
RE/MAX Real Estate Centre Inc.
2568 Royal Windsor Drive
Mississauga, Ontario
A freestanding industrial building with outdoor storage land is available, featuring a 20' clear height and four oversized drive-in doors. Located in close proximity to major highways and industrial developments, the property includes big truck and trailer repair shop and approximately 1 acres of additional land currently used for outdoor storage. Recent upgrades include a roof replacement in 2021/2022, a newly fenced yard with an electronic gated entrance, new lights and poles in the yard, and a newly renovated office space. The property also generates approximately $11,000 per month in income from a Pattison billboard signboard, a propane station, and a three-bedroom house located at the front of the house. **EXTRAS** Additional 1,400 Sq.Ft. residential/commercial building not included in total area. (id:54662)
Intercity Realty Inc.
30 Queenpost Drive N
Brampton, Ontario
Interior luxury townhome in a serene setting view this stunning town home backing on to a picturesque ravine. This inventory home is part of an exclusive development with only 43 units. ** Spacious layout ** designed for modern living with ample natural light. Extensive landscaping that surrounds the scenic countryside. P.O.T.L. fee $161.00. Project known as Coppertrail Creek. **EXTRAS** Full Tarion Warranty. (id:54662)
Intercity Realty Inc.
116 Mill Street N
Brampton, Ontario
Don't miss this opportunity...2652 sq ft above grade, close to historic downtown Brampton, this brick 5 level back split semi-detached home offers lots of space and opportunity for a large family. Perfect for multigenerational living. The pie-shaped lot provides a large fenced back garden with no neighbours on one side. The convenient Foyer opens to the Living and Dining Rooms with laminate flooring. Spacious Kitchen with plenty of counter space and cabinetry. 3 upstairs Bedrooms and a 4-piece Bathroom. The Ground Level includes a super Family Room with patio doors to a huge deck that overlooks the fenced garden and door to the side yard. Your teenager or in-laws will enjoy the privacy of the spacious Bedroom and 4-piece Bathroom on this level. The original garage has been converted into a Rec Room on the Lower Level. 3 other rooms on this level work well as separate office spaces or extra bedrooms. The Basement Level includes a Rec Room, Laundry Room and various storage areas. A long wide driveway accomodates at least 4 cars. Property being sold in "as is, where is condition". (id:54662)
Royal LePage Real Estate Services Ltd.
12 Queenpost Drive
Brampton, Ontario
* Executive New Townhouse In Brampton ** End Unit ** Backing Onto Ravine Lot ** Extensive Landscaping That Surrounds The Scenic Countryside. This Private Neighbouhood Is Surrounded By Ravine On All Sides. Only 43 Homes In Entire Development In An Exclusive Court. Ready For Occupancy. The Brooks Model. Discover The Endless Amenities & Activities Across The City Of Brampton. Close Access To Hwy 407. Smooth Ceilings Throughout Ground, Main & Upper. P.O.T.L. Fee: $161.00. Project Is Registered. **EXTRAS** Project Known As Copper Trail Creek Homes. Builder Inventory (id:54662)
Intercity Realty Inc.
Lot 200 - 61 Goodview Drive
Brampton, Ontario
Welcome to the prestigious Mayfield Village. Discover your new home at " The Bright Side" community built by the renowned Remington Homes. Beautiful elegant home fronting to a park and backing onto green space. 2769 sq.ft. The Thorold Model. 9ft smooth ceilings on main and second floor. Open concept living. Luxury hardwood flooring on main, upper hallway and second floor family room. Electric fireplace in living room. Upgraded gorgeous kitchen with stacked upper cabinets and crown molding upgraded backsplash and cut-outs for 36" stove and with cut-out for wall oven and microwave. French doors out to your extra big backyard. 8ft doors throughout home. 200 Amp. This home has so many beautiful upgrades. Don't miss out on this home. **EXTRAS** Stacked uppers, with 30" wall oven/microwave combo unit cut-out. 36" cut-out for stove, deep fridge cabinet, double door pantry cabinet. Caesarstone countertop. Upgraded tiles in powder room, garage entry, laundry & ensuite. (id:54662)
Intercity Realty Inc.
Lot 209 - 43 Goodview Drive
Brampton, Ontario
Welcome to the prestigious Mayfield Village. Discover your new home at " The Bright Side " community built by the renowned Remington Homes. Beautiful elegant home fronting onto a park and backing to green space. 3264 sq.ft. The Minden Model. 9ft smooth ceilings on main and second floor. Open concept living. Luxury hardwood flooring throughout except where tiled. Gas fireplace in family room and waffle ceiling. Living room and dining with coffered ceilings, 8ft doors throughout home. 200 Amp. Walkout basement. This Home has so many beautiful upgrades. Don't miss out on this home. **EXTRAS** Upgraded tiles throughout. 5' hardwood flooring throughout except tiled areas. Upgraded kitchen cabinets. Soft close doors. SS vend hood. Quartz countertop in kitchen and bathrooms. Gas line rough-in for stove. Metal pickets on stairs. (id:54662)
Intercity Realty Inc.
3704 - 33 Shore Breeze Drive E
Toronto, Ontario
Welcome to Jade Waterfront Condos. This Lower Penthouse Corner Suite Is A True Show Stopper! Enjoy Magnificent Views Of The Lake And City Line From Over-Sized (326 Sqft) Wide Wrap Around Balcony. Functional Floor Plan W/Floor To Ceiling Windows, Kitchen Peninsula W/Dimmers, Custom Built Feature Wall W/Porcelain Tile, Built-In Electric Fireplace, Sconce Dimming Lights & Sound Bar. **EXTRAS** Parking & Premium Locker Included, Full Size Washer & Dryer & Roll Up Blinds. (id:54662)
Sutton Group Old Mill Realty Inc.
324 - 202 Burnhamthorpe Road E
Mississauga, Ontario
Built by Kaneff - Discover luxury living in this brand-new 2-bed, 2-bath condo! Boasting an open-concept design, the space features full-size stainless steel kitchen appliances, quartz countertops, and sleek 9-foot smooth ceilings. Both bedrooms enjoy ravine views, proper doors for privacy, and abundant natural light from the sought-after south exposure. The primary suite features a large ensuite and walk-in closet. Step outside to enjoy premium amenities, including a BBQ station and a cozy fire pit over looking the serene ravine. Conveniently located just minutes to the lake and Square One Shopping Mall, with easy access provided by your very own traffic light. Additional optional perks incEV parking, a large locker room for extra storage, and peace of mind with A Tarion new home warranty. Ask about our select few units that remain with breathtaking CN Tower and Lake Views. **EXTRAS** Amazing amenities such bike storage, exercise, game room, guest suite, gym, rooftop deck, visitor parking & 24 hour Concierge. (id:54662)
Keller Williams Referred Urban Realty
804 - 1195 The Queensway
Toronto, Ontario
Welcome to the Tailor Residences. This is a move-in-ready, a fully furnished 2 bedroom condo suite with 2 full bathrooms. Spacious and efficient layout - 649 sq ft + open balcony. The open-concept living area opens up to a private balcony with unobstructed North views of the city. The kitchen is equipped with stainless steel appliances, small appliances, cutlery, backsplash & a quartz countertop. Both bedrooms have large closet space & are tastefully furnished including Queen size beds. A primary bedroom has a large window and a 4 piece ensuite. The suite has a laminate flooring throughout, floor to ceiling windows & an ensuite laundry. 1 EV parking & 1 locker included. Close to Bloor subway line, Mimico Go Station, QEW, HWY 427, Gardiner Exp & more! The building offers a range of amenities such as gym, concierge, visitors parking, meeting room, roof top with BBQ area & more! Available for long/short term. Short term option price is $3,550/month. Utilities and internet can be included at an extra cost. The suite comes with all furniture, big/small appliances, all ELFs & window blinds. (id:54662)
RE/MAX Metropolis Realty
53 Chalkfarm Crescent
Brampton, Ontario
Wow! Your Search Ends Here! Stunning Corner Lot!!!4 B/Rs, 5 W/R, 9 Ft Ceiling, Upgraded House. Side Entrances Leads To A Professionally Finished 2 Bedroom, Kitchen, & Full Bath Bsmnt. Double Garage, Upgraded Kitchen With Granite Counter Top, Top Of The Line Cabinets, Stainless Steel Appliances. 2nd Floor Laundry, Large Master Bedroom, Three Full Washrooms On The Second Floor. All B/R Are En-suite. Features Include Separate Living, Dining & Family Room& Spacious Backyard For Your Summer Enjoyment. (id:54662)
Homelife/diamonds Realty Inc.
21 - 23 Union Street
Brampton, Ontario
Located in the heart of downtown Brampton, this commercial free standing building has been a well established automotive repair shop for decades. This property has become a local landmark for automotive services. The building 40 X 60 ft (2400) sf sits on a larger corner lot and offers multiple bays with 4 hoists/lifts. The exterior is functional with a large overhead door providing easy in out for vehicles, and and over 35 car parking. Move right in and continue the success or take advantage of the GC zoning which allows many other uses for any future investment opportunities. (id:54662)
Royal LePage Credit Valley Real Estate

