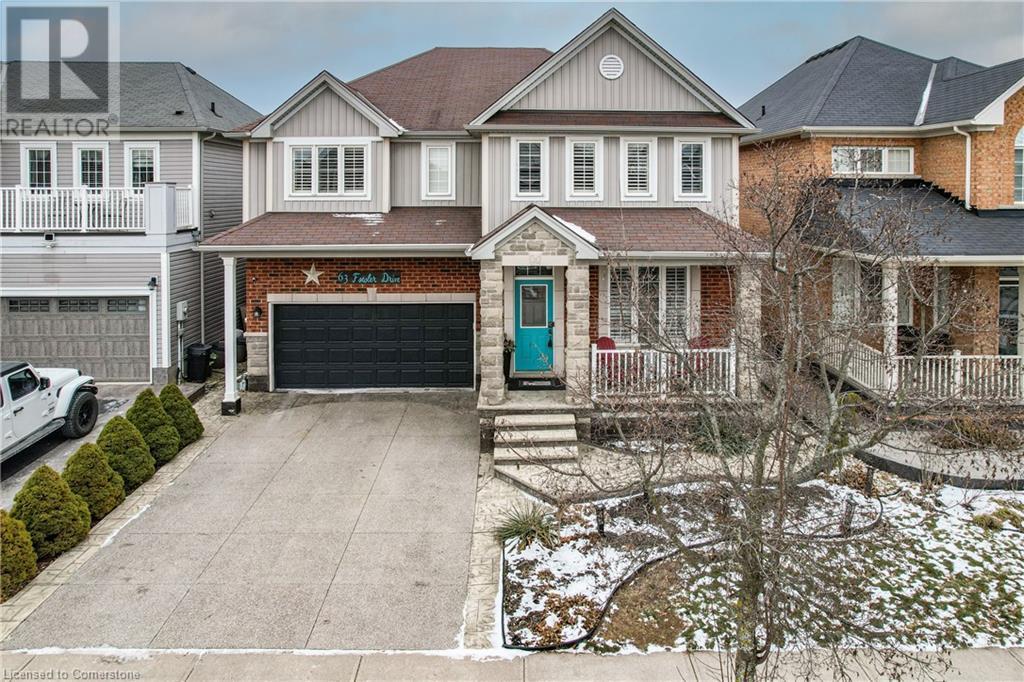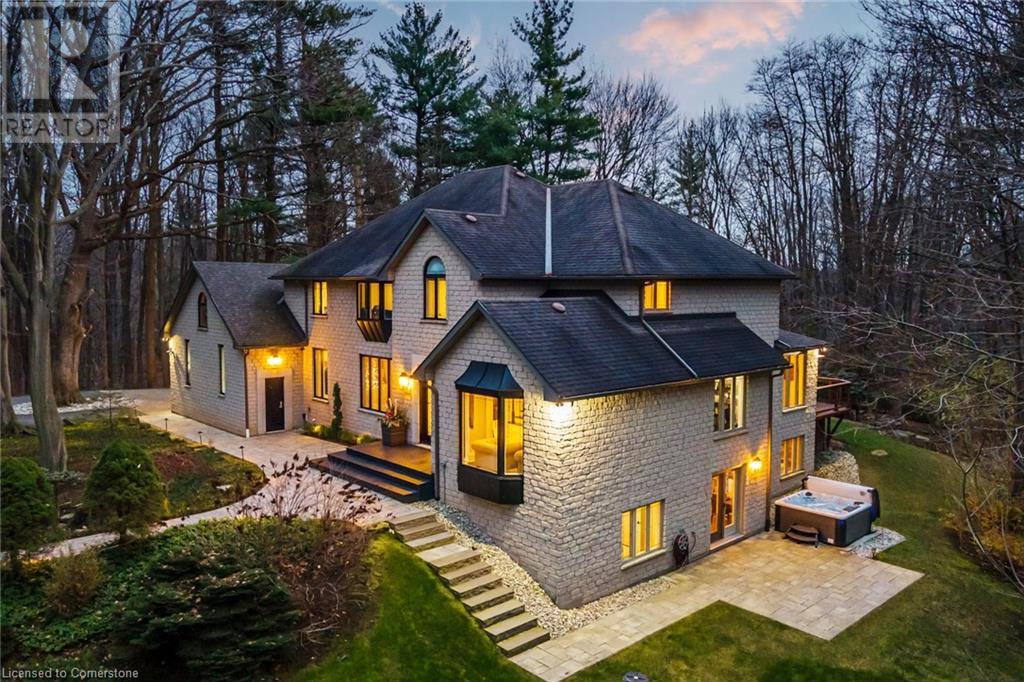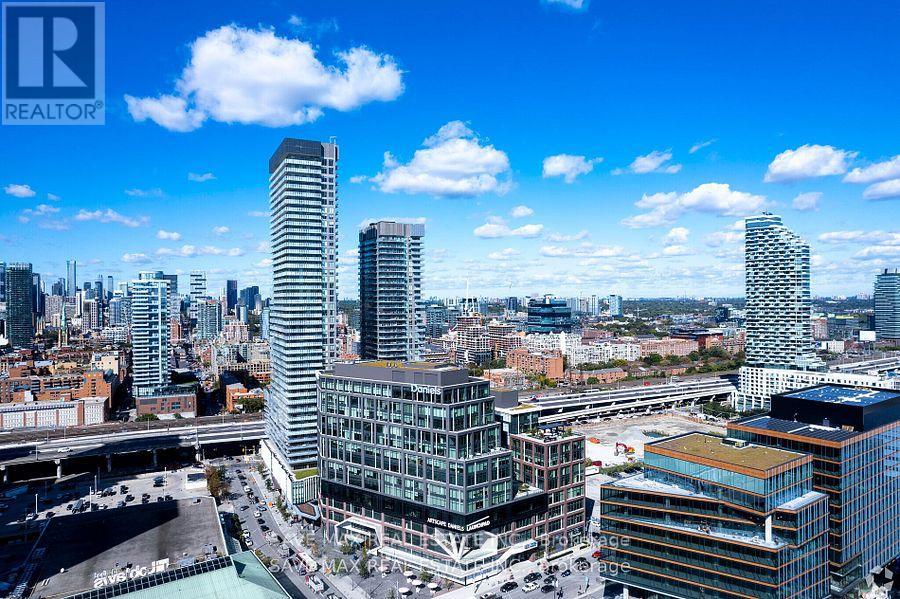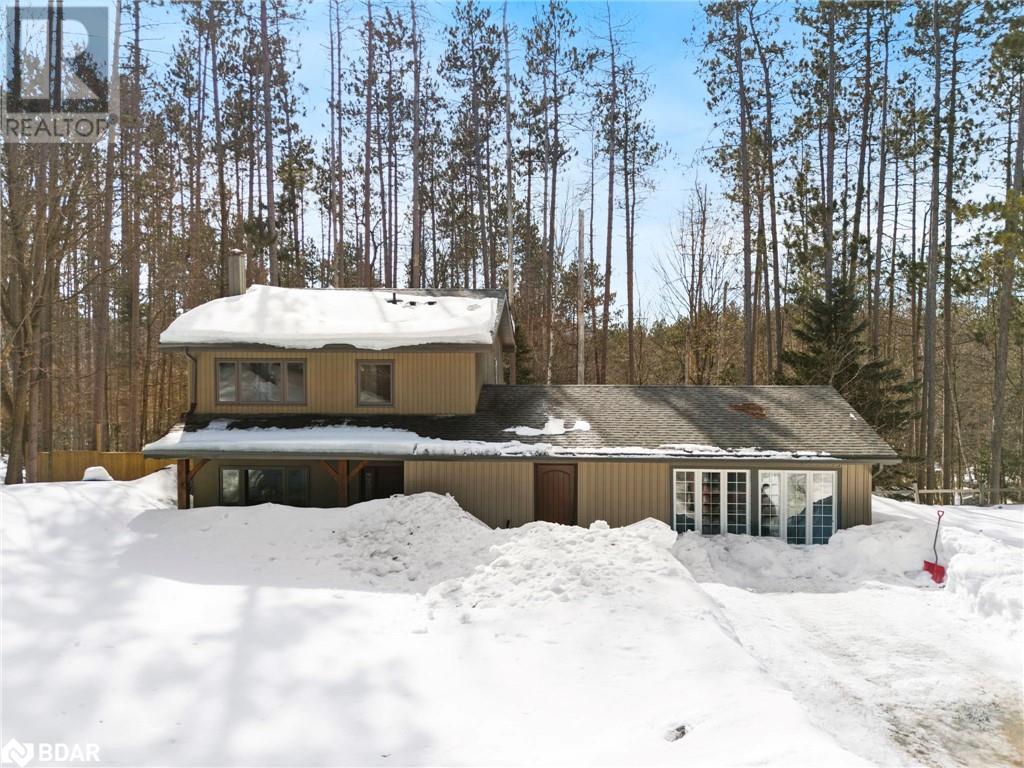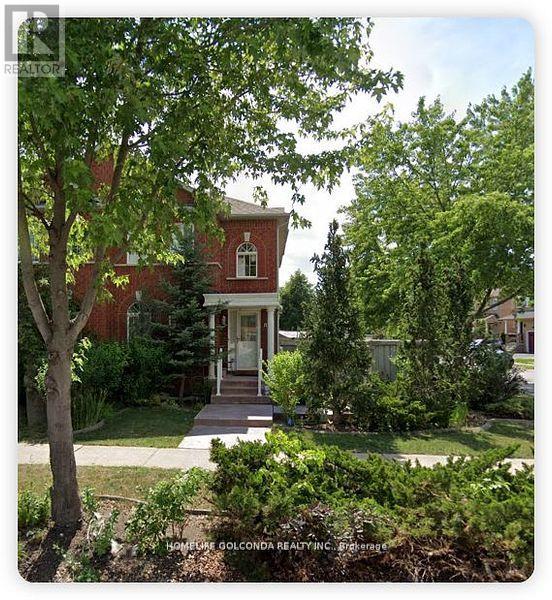63 Fowler Drive
Binbrook, Ontario
TRENDY 2-STOREY FAMILY HOME ... Located in the beautiful town of Binbrook close to trails, shopping, parks, schools, & dining, find 63 Fowler Drive. This tastefully decorated, FULLY FINISHED, 4 bedroom, 3 bath, 2650+ sq ft home is perfect for a growing family. The welcoming, covered, stamped concrete porch blends seamlessly with the stone front accent. The main level features a fantastic office right at the front of the home with bright windows, a formal dining room with a tray ceiling & upgraded light fixture, leading into the beautiful living room with gas fireplace & soaring vaulted ceilings. The oversized eat-in kitchen features an extended pantry, breakfast bar island, GRANITE counters, gas stove & built-in appliances. WALK OUT through patio doors to the stunning, fully fenced & landscaped yard offering a gorgeous covered stamped concrete patio area with HOT TUB, plus a firepit & 2 sheds. The stamped concrete wraps around & continues to the front of the home with the aggregate double drive & attached double garage. California shutters & gleaming hardwood flooring flow smoothly throughout most of the home & a spindled staircase draws the eye to the second level where you’ll find a fantastic primary bedroom with multiple windows, walk-in closet & spa-like 5-pc ensuite, 3 more bedrooms, a 2nd full bath + BEDROOM-LEVEL laundry. FULLY FINISHED lower level offers additional living space with a spacious newly finished (2023) recreation/games room with potlights, an electric fireplace, & utility room with lots of storage. BRAND NEW FURNACE. Some images virtually staged. CLICK ON MULTIMEDIA for video tour, drone photos, floor plans & more. (id:59911)
RE/MAX Escarpment Realty Inc.
5208 - 501 Yonge Street
Toronto, Ontario
Luxury Penthouse Living with Breathtaking Views at Teahouse Condos. Step into unparalleled elegance with this stunning 1-bedroom + den penthouse at Teahouse Condos, offering a sophisticated urban lifestyle in the heart of downtown Toronto. Designed for modern comfort, this suite boasts an open, functional layout with floor-to-ceiling windows that flood the space with natural light, sleek laminate flooring, and a contemporary chefs kitchen featuring designer cabinetry, granite countertops, and stainless steel appliances. Unwind on your private, oversized balcony, where east-facing panoramic views showcase Torontos dazzling skyline and serene waterfront. The primary bedroom maximizes space with a stylish Murphy bed and built-in closet system, while the versatile den is perfect for a home office or extra storage. A locker is also included for added convenience. Indulge in world-class amenities, including an outdoor pool and patio, spacious sauna, cutting-edge fitness center, exclusive pet spa, rejuvenating yoga studio, and luxurious hot & cold plunge pools. Nestled in Torontos vibrant core, you're just steps from subway stations, TTC, Queens Park, U of T, George Brown College, Eaton Centre, and an array of top-tier dining options. (id:54662)
Trustwell Realty Inc.
18 Elder Crescent
Ancaster, Ontario
2.5-acre nature paradise in the heart of Ancaster, nestled in an exclusive enclave of multi-million-dollar homes. The nearly 7,000 sqft custom-designed executive home blends modern luxury with natural beauty. New stone walkways and lush greenery provide stunning curb appeal. Inside, the grand 'Scarlett O’Hara' staircase makes a dramatic first impression. The main floor features formal living and dining rooms, a private office, two powder rooms, and a custom laundry/mudroom with garage access and second basement staircase. The elegant family room boasts a new Valor gas fireplace and stone feature wall providing warmth and ambience. The gourmet eat-in kitchen is a true masterpiece equipped with top-tier appliances, designer cabinetry, granite counters, and striking stone accents. Upstairs, there are 4 spacious bedrooms and 3 full baths including the hotel-inspired primary suite with a 5-piece spa ensuite and a massive walk-in dressing closet with custom built-ins. The newly renovated walkout basement includes a fifth bedroom (playroom), full bathroom, kitchenette & bar, media area with Valor gas fireplace and rustic barnboard wall, state-of-the-art home gym with mirrors & glass doors, and access to a private patio with hot tub—perfect for entertaining or an in-law suite. (id:59911)
Royal LePage State Realty
502-B2 - 130 Queens Quay E
Toronto, Ontario
800 Sq Ft of Terrace not included in unit Sq Ft (id:54662)
Save Max Real Estate Inc.
502-B3 - 130 Queens Quay E
Toronto, Ontario
800 Sq Ft of Terrace not included in unit Sq Ft (id:54662)
Save Max Real Estate Inc.
502-B4 - 130 Queens Quay E
Toronto, Ontario
800 Sq Ft of Terrace not included in unit Sq Ft (id:54662)
Save Max Real Estate Inc.
502-B1 - 130 Queens Quay E
Toronto, Ontario
800 Sq Ft of Terrace not included in unit Sq Ft (id:54662)
Save Max Real Estate Inc.
1 Pine Spring
Barrie, Ontario
Welcome to your dream family home in the heart of Horseshoe Valley! This stunningly upgraded 3+1 bedroom home sits on a generous lot and features immaculate landscaping and modern amenities throughout. With over 2,700 sqft of living space across three floors, this home is perfect for growing families. The front yard has been beautifully transformed, with the removal of the front hill and the addition of lush grass, gardens, and trees. The side yard has been levelled, grassed, and includes a new gated fence and retaining wall. Inside, you'll find elegant 8-foot entry and closet doors, along with new flooring throughout the main floor and basement. The living, family, and dining rooms are highlighted by pot lights, a custom fireplace, and updated baseboards and trim. The basement has been fully renovated, with moved walls, upgraded kitchen circuits, an expanded laundry area, and new lighting. The home also features an owned natural gas water heater and a new 2-zone heating and cooling system. With solid concrete construction, 200 amp electrical service, and recently replaced septic tank inverts (the tank has been pumped), you can enjoy peace of mind. Outside, the rear patio walkout has been expertly regraded for proper drainage and finished with pavers and a retaining wall and an above ground pool. Situated on a private double lot (130ft frontage) and just a short distance from all outdoor amenities, this home is perfect for families or outdoor enthusiasts. And with a brand-new elementary school opening nearby, it's an even more ideal location for young families. The sellers are moving out of the country and are highly motivated don't miss out! (id:54662)
RE/MAX Hallmark Chay Realty Brokerage
14-16 Peel Street
Barrie, Ontario
ATTENTION INVESTORS - FOUR HOMES ON ONE PROPERTY!!! Beautiful & well kept Victorian home converted to two units plus three 1350 sq ft townhomes, two w/walkout basement apartments. Total of SEVEN rental units, fully occupied with $150,000+ annual rental income. All units come with separate laundry. Massive 109' x 165' lot with RM2 zoning, potential for development/expansion. Many recent upgrades & renos in 2024. RARE one of a kind opportunity!!! Financial details available upon request. VTB available. (id:54662)
Royal LePage First Contact Realty
65 - 7250 Keele Street
Vaughan, Ontario
Welcome to Improve Canada...Canada's Largest Home Improvement Center, An upscale State Of The Art One-Stop Shopping Destinations with Upto 400 Stores & Showrooms, 1500 Parking Spots and even a 200 seat Auditorium. Premium Corner Unit with Heavier Traffic and Ample Natural Light. Conveniently Located Steps from Main Front Entrance & Food Court. Situated Next to Customer Service and Lounge Area. Highly Accessible.. minutes to 400 & 407 & 401. Don't Miss this Great Opportunity To Market Your Brand and Accelerate Your Growth. (id:54662)
International Realty Firm
915 - 90 Park Lawn Road
Toronto, Ontario
Discover upscale waterfront living at South Beach Condos and Lofts, a sought-after community in Humber Bay Shores that seamlessly blends lakeside tranquility with urban convenience. This 1-bedroom + den suite features a modern kitchen with sleek stone countertops, premium appliances, and warm-toned cabinetry. 9-foot ceilings and floor-to-ceiling windows create a bright, open atmosphere, while the private balcony offers breathtaking unobstructed views. The primary bedroom includes a spacious walk-in closet with built-in organizers. Enjoy world-class amenities spanning over 30,000 sq. ft., including indoor & outdoor pools, hot tubs, a state-of-the-art fitness center, basketball and squash courts, steam rooms, saunas, a yoga studio, an 18-seat theater, a games room, and an in-house spa. The lavish 5- star lobby, 24-hour concierge, and ample visitor parking enhance the luxury experience. Conveniently located near restaurants, cafés, shopping, highways, transit, parks, and trails, with easy access to the future Park Lawn GO Station. This unit is an exceptional opportunity for first-time buyers, professionals, or downsizers looking for a modern, low-maintenance home in one of Torontos most desirable waterfront communities. Parking & locker included! (id:54662)
Sotheby's International Realty Canada
100 Castle Park Boulevard W
Vaughan, Ontario
Luxury New Renovated Big 1 Bedrooms on the basement with 3pc bathrooms In High Demanding Area In Kleinberg /Vaughn For Lease, AAA Tenant. Share the kitchen with the landlord. TD bank. Scotiabank. library. Shopping. Hospital. park. bus. schools. community center (id:54662)
Homelife Golconda Realty Inc.
