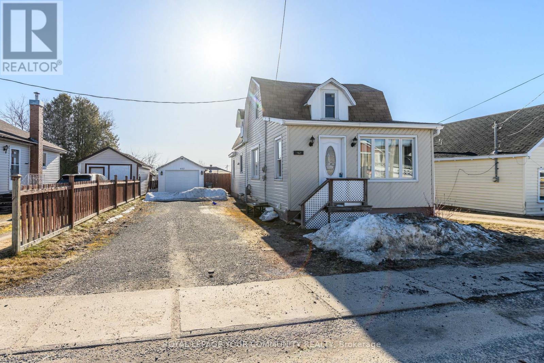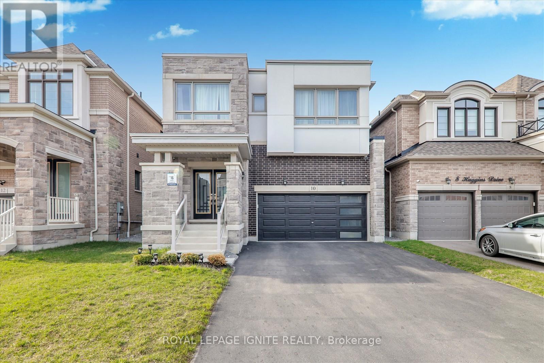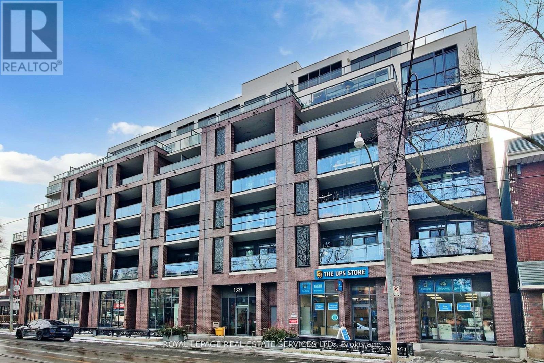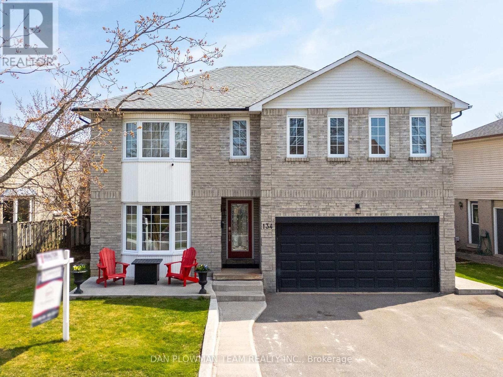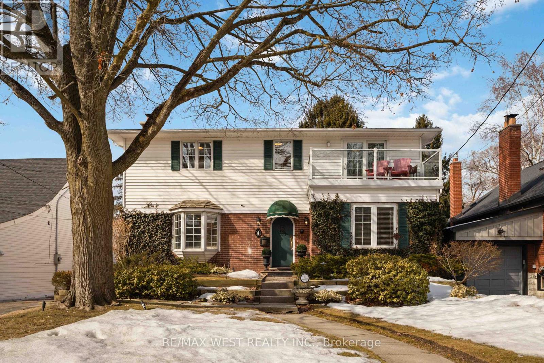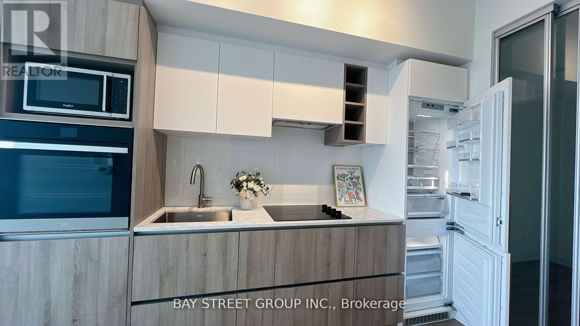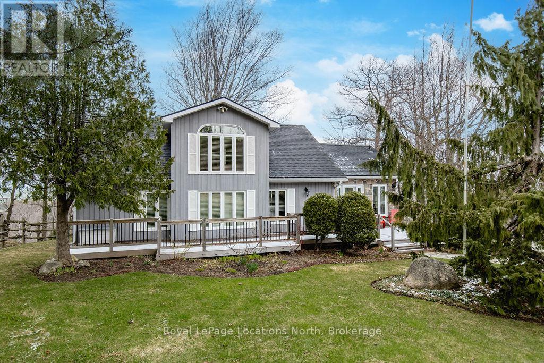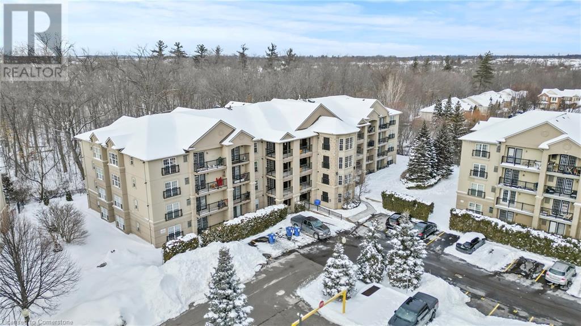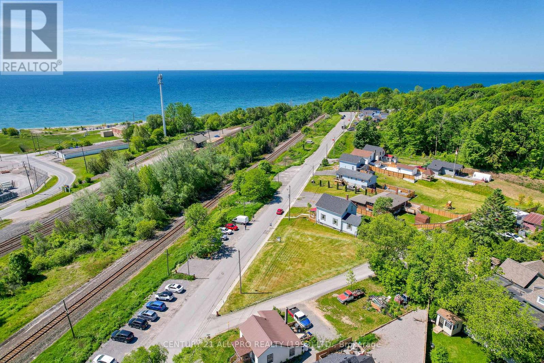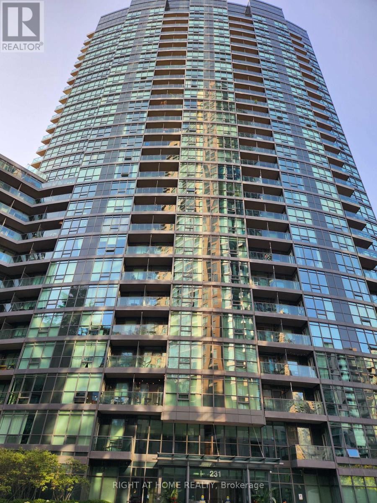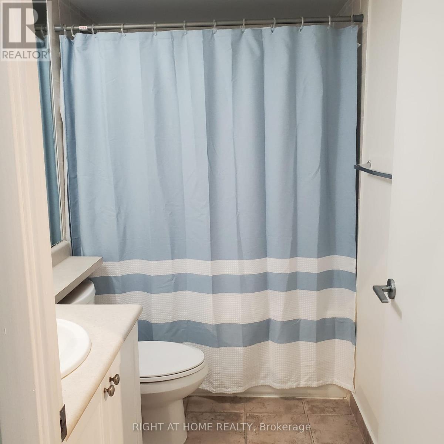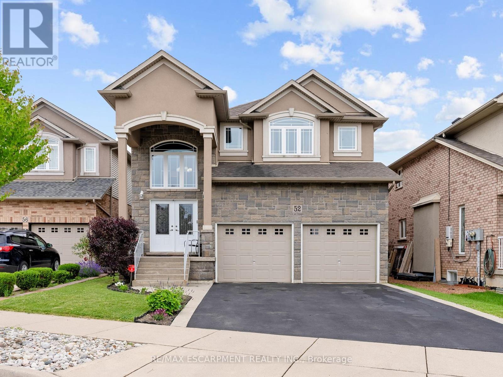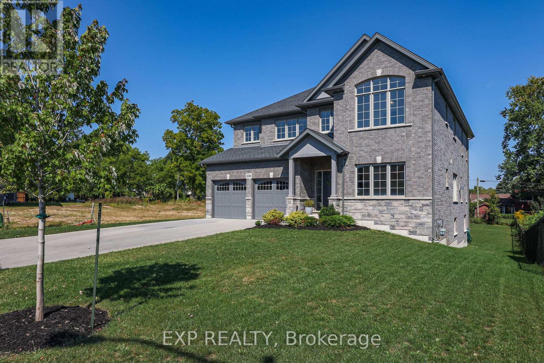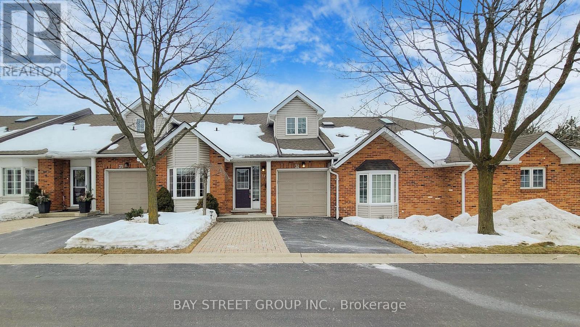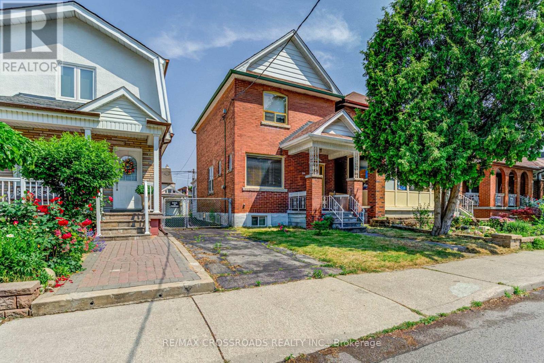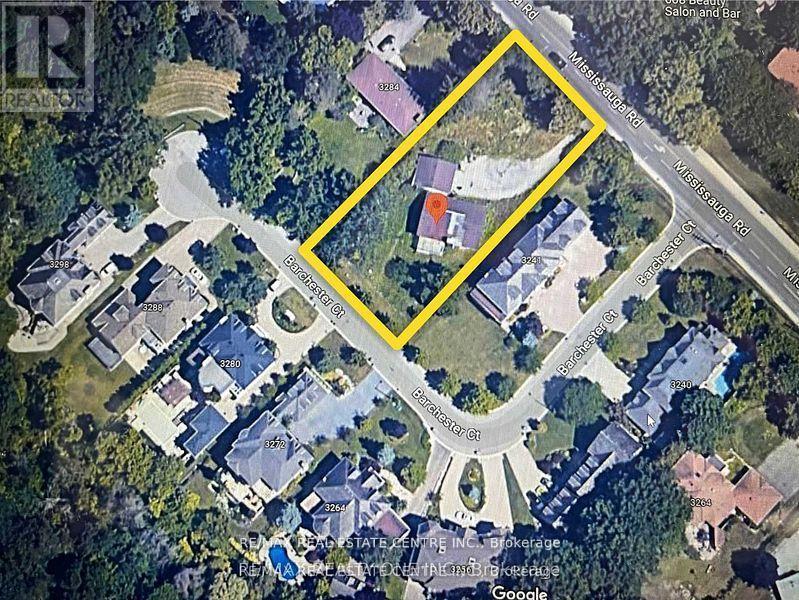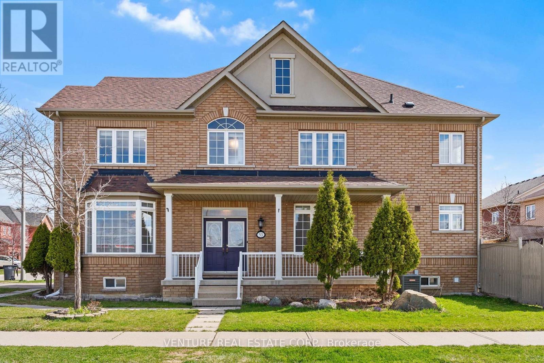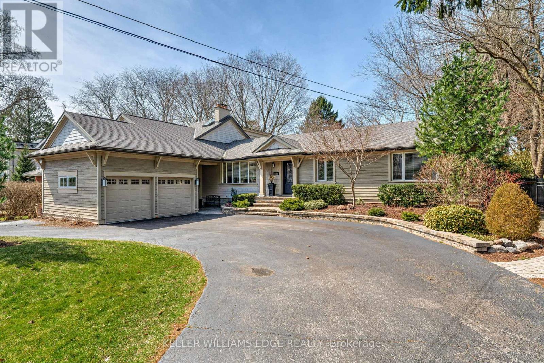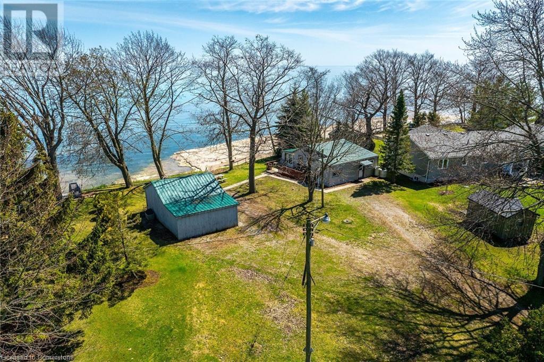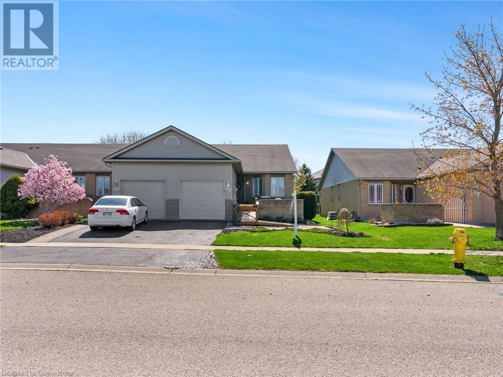21 - 2155 South Millway
Mississauga, Ontario
*** Fully furnished unit for Families*** Beautiful townhome boasts an open-concept layout and is located in a quiet, well-maintained complex. Featuring a welcoming front entrance with high ceilings, the home offers a spacious living room with a sliding door leading to a large, private backyard perfect for relaxation or entertaining. The formal dining room is ideal for hosting guests, while the kitchen comes equipped modern appliances.Key Features: Master bedroom with large closet and 3-piece ensuite Newly renovated with freshly painted walls and polished hardwood floorsSpacious and very clean throughout Quiet complex in a sought-after location Walking distance to South Common bus terminal, Walmart and grocery stores. Extras: Short-term lease available Available for immediate occupancy or within 30 days Rental application, credit check, and employment verification required Non-smoking home Tenant is responsible for utilities (id:59911)
Royal LePage Flower City Realty
114 - 62 Sky Harbour Drive
Brampton, Ontario
Welcome to this newly built modern 1-bedroom + den unit, perfect for comfortable and stylishliving. The den can be used as a second bedroom or a home office, adding flexibility to yourspace. Enjoy a modern kitchen with quartz countertops, stainless steel appliances, and astanding shower. The unit also features laminate flooring, ensuite laundry, and a privateterrace. Located in a prime area, just steps from grocery stores, shopping, schools, publictransit, and with quick access to Hwy 407 & 401. (id:59911)
Homelife/miracle Realty Ltd
462 D'iberville Avenue
Iroquois Falls, Ontario
This 2-Bedroom, 2-Bathroom Detached Home Offers Over 1,200 sqft of Surprisingly Spacious Living. Located Close to Schools And Amenities, It Features An Open Entryway Leading to A Bright Dining Area And A Modern Kitchen With A Dishwasher. Shutters Add Charm To The Entrance, Dining, And Kitchen Spaces. The Main Floor Also Includes A Roomy Living Area, Laundry, And A Convenient Two-Piece Bath. Upstairs, You'll Find Two Well-Sized Bedrooms And A Four-Piece Bathroom With An Oversized Tub. The Partially Finished Basement Offers A Rec Room, Storage, And Space For a Home Office Or Den. Enjoy The Fenced Backyard With A Deck And Patio-Perfect For Relaxing Or Entertaining. (id:59911)
Royal LePage Your Community Realty
285 - 11211 Yonge Street
Richmond Hill, Ontario
Beautiful corner suite features living room, dining room, open concept kitchen, 2 bedrooms with master bedroom suite + den, 2 baths and laundry/storage room. Units include 13 ft ceilings, large bay windows, quartz countertops, in-suite washer/dryer and more! Hotel-grade (medium) gourmet restaurant in the building. Rooftop garden and badminton court. Many recreational facilities. Walking distance to YRT bus stop/supermarket, restaurants, schools, Viva Transit/Go Station, easy access to Yonge, Hwy 7, and Route 407. (id:59911)
RE/MAX Partners Realty Inc.
101 - 10 Fincham Avenue
Markham, Ontario
Well Established Bubble Tea and Board Game Cafe Business In Prime Location In Markham! Turnkey Business Without Necessary Experience. Surrounded by homes & schools, Excellent corner Unit Facing the School & 16th Ave with great exposure! Good Traffic, A Lot of Repeat Customers! Great Opportunity!! (id:59911)
Homelife New World Realty Inc.
297 Bloomington Road W
Richmond Hill, Ontario
Beautiful, Luxurious, Spacious freehold 2-car garage townhouse with 3 bedrooms and 4-parking in the desirable Oak Ridges Community. It has about 1,885 sq. ft. living space offering hardwood flooring on main & 2nd Floor; oak stairs; modern kitchen with quartz counter tops, gorgeous centre island and Stainless Steel Appliances; walk-out to open balcony from living room. Additional highlights include 9 feet ceiling on main floor, pot lights & smooth ceiling throughout with abundance of natural light thanks to the South facing exposure. Primary bedroom features ensuite and walk-in closet. 2nd floor laundry. Walk-out to garage from finished basement which has 2-pcs bath and the basement can be used as an extra bedroom or office space. Steps To bus stop and trail- Briar Nine Park & Reserve. Minutes drive to Hwy 404, Go Station, Lake Wilcox. Great school area: Cardinal Carter Catholic H.S. (id:59911)
Right At Home Realty
297 Bloomington Road W
Richmond Hill, Ontario
Beautiful, Luxurious, Spacious freehold 2-car garage townhouse with 3 bedrooms and 4-parking in the desirable Oak Ridges Community. It has about 1,885 sq. ft. living space offering hardwood flooring on main & 2nd Floor; oak stairs; modern kitchen with quartz counter tops, gorgeous centre island and Stainless Steel Appliances; walk-out to open balcony from living room. Additional highlights include 9 feet ceiling on main floor, pot lights & smooth ceiling throughout with abundance of natural light thanks to the South facing exposure. Primary bedroom features ensuite and walk-in closet. 2nd floor laundry. Walk-out to garage from finished basement which has 2-pcs bath and the basement can be used as an extra bedroom or office space. Steps To bus stop and trail- Briar Nine Park & Reserve. Minutes drive to Hwy 404, Go Station, Lake Wilcox. Great school area: Cardinal Carter Catholic H.S. Common element fees $197.43/month includes water, common areas snow removal, visitor parking. (id:59911)
Right At Home Realty
10 Huggins Drive
Whitby, Ontario
Brand New, Never-Lived-In 1-Bedroom Basement Suite! This beautifully finished unit features a private entrance, in-suite laundry, and modern upgrades throughout. Enjoy bright living spaces with large windows, ample storage, and quality finishes. A must-see in person don't miss this opportunity! (id:59911)
Royal LePage Ignite Realty
509 - 1331 Queen Street E
Toronto, Ontario
Welcome to This Urban Sanctuary At Leslieville's George Condos. This Sensational Suite Has 9Ft Ceilings, 2 Bedroom and 2 Large Bathrooms & W/O To Huge Private Terrace! The Kitchen offers large Centre-Island, Gas Range & Modern Cabinetry. Dining Room Can Be Used As A Den/+1. Amenities Include: A Rooftop Terrace W/An Indoor/Outdoor Lounge, Bbq, Gym, & Pet Washing Station. (id:59911)
Royal LePage Real Estate Services Ltd.
134 Hialeah Crescent
Whitby, Ontario
Located In The Desirable Blue Grass Meadows Community, This Beautifully Maintained Home Offers An Open Concept Main Floor With Thoughtful Upgrades Throughout. The Living Room Features Hardwood Flooring And A Bay Window, While The Dining Room Also Includes A Bay Window That Fills The Space With Natural Light. The Renovated Kitchen Boasts Granite Counters, Stainless Steel Appliances, Under-Cabinet Lighting, A Coffered Ceiling, And A Walkout To The Deck - Perfect For Entertaining. The Family Room Offers A Cozy Fireplace And Skylight, With Potlights Throughout The Main Level Adding A Modern Touch. Convenient Main Floor Laundry Includes Garage Access. Upstairs, You'll Find Four Spacious Bedrooms With Hardwood Floors, Including A Primary Suite With A Walk-In Closet And Gorgeous 4-Piece Ensuite Featuring A Curbless Shower And Double Sinks And An Additional Bedroom In The Basement, And The Private Backyard Offers A Peaceful Retreat. This Home Has Everything Your Family Needs In A Sought-After Neighbourhood! (id:59911)
Dan Plowman Team Realty Inc.
4 Harding Boulevard
Toronto, Ontario
Step Into This Enchanting & Timeless Home Across the Lake! Newly renovated with stunning hardwood flooring throughout and elegant checkerboard tiles in the kitchen and foyer, this home in the heart of Birchcliffe-Cliffside seamlessly blends classic character with modern comfort. As you enter, you're welcomed by a warm and inviting living room featuring crown moulding and a captivating marble fireplace as the centerpiece. The dining area offers an intimate ambiance, perfect for gathering and creating lasting memories. The kitchen boasts a modern yet classical design with ample cabinetry, providing plenty of space for all your cooking essentials. The primary bedroom retreat is a serene sanctuary designed for relaxation and rejuvenation! The luxurious 5-piece spa-like ensuite features elegant marble floors, crown moulding, a separate shower, and a tranquil atmosphere. Step onto the private balcony to enjoy breathtaking views of the Bluffs and Lake Ontario while sipping your morning coffee. At the heart of this home lies a sprawling outdoor landscaped OAISIS! The covered 2x6 plank cedar deck and patio showcase a magnificent stone gas fireplace, creating the perfect setting for entertaining. A luxurious Gunite pool with captivating night lights, a fun-filled slide, a rejuvenating hot tub, and a mesmerizing waterfall makes this backyard truly special Thoughtful additions include an outdoor shower with on-demand hot water, an outdoor bathroom with a toilet and sink, a sprinkler system, and an outdoor gas line for a barbecue, ensuring effortless outdoor cooking and entertaining. This exceptional home offers more than just a place to liveits a lifestyle of elegance, comfort, and relaxation. Don't miss this rare opportunity to own a one-of-a-kind retreat in the Birchcliffe-Cliffside community! (id:59911)
RE/MAX West Realty Inc.
RE/MAX Millennium Real Estate
21 Wilkes Crescent E
Toronto, Ontario
Welcome to this beautiful & spacious end unit townhouse in the desirable area of Upper Danforth Village. Featuring 1 good sized Newly Renovated bedroom Basement with Combine kitchen/Dining room at the Main Floor,1 Bed Room in the basement with built in closet and separate washroom.Walk out to a fully fenced backyard,Walking distance to subway station, TTC, schools, parks, shopping & The Sunatul Jamaat of Ontario Canada. (id:59911)
RE/MAX Crossroads Realty Inc.
1311 - 20 Edward Street
Toronto, Ontario
Yonge/Dundas Panda Condo in the Heart Of Toronto,Two Bedroom + Den, 2 Bath. Bright & Sunny, 9' Ceiling, Modern Kitchen, Ensuite Laundry, Large Walkout Balcony, CN Tower City View, Floor To Ceiling Windows. Laminate Flooring Throughout, Walking Distance To TMU (Ryerson University), Eaton Center, Restaurants, U Of T, Hospital, SubWay, City Hall, Ocad, Financial & Entertainment. (id:59911)
Bay Street Group Inc.
2 - 1215 Bathurst Street
Toronto, Ontario
Yours to Enjoy. This private apartment is secluded in the rear part of a property that is centrally located to all the wonderful urban offerings of the Annex, St. Clair West, Casa Loma, and more. Great area and space to call home. EXTRAS: Newly painted and renovated with modern appliances and redone bathroom. (id:59911)
Harvey Kalles Real Estate Ltd.
2608 - 319 Jarvis Street
Toronto, Ontario
Welcome To The Prime Condominiums. This 2 Bedroom Suite Features Designer Kitchen Cabinetry With Stainless Steel Appliances, Stone Countertops & An Undermount Sink. Bright Floor-To-Ceiling Windows With A Smooth Ceiling & Laminate Flooring Throughout Facing North Unobstructed City Views. Main Bedroom With A 4-Piece Ensuite & Large Windows. A Spacious Sized Split 2nd Bedroom With A Glass Sliding Door & Closet. Walk To Toronto's Eaton Centre, T.T.C. Subway, Yonge - Dundas Square, University Of Toronto, George Brown, Toronto Metropolitan University, Queens Park, Hospital Row, The Financial & Entertainment Districts. Click On The Video Tour! (id:59911)
Bay Street Group Inc.
9 Sword Street
Toronto, Ontario
Welcome to 9 Sword Street, a meticulously designed Victorian townhouse that blends timeless elegance with the ease of a luxury retreat. With 4 bedrooms and 4 bathrooms, this thoughtfully restored home is nestled in a quiet, tree-lined enclave, offering the perfect balance between vibrant city living and a peaceful getaway. The expansive main floor living and dining area is bright and airy, featuring an art deco fireplace mantle and chandelier, central air conditioning, and beautifully finished hardwood floor. Effortless style meets everyday comfort in this refined yet inviting space. The designer eat-in kitchen is perfect for entertaining, with premium fixtures, sleek countertops, stainless steel appliances, and a gas range. A chic 2-piece powder room completes the main floor. Upstairs, the landing leads to a generous back bedroom with an ensuite spa-like 4-piece bathroom overlooking the lush backyard. Two generous bedrooms and a stylish 3-piece bathroom with stacked laundry complete the second floor. Ascend to the private attic retreat, where the primary bedroom is a serene escape featuring a built-in workspace, an elegant 4-piece ensuite with a soaker tub, and an intimate terrace your personal oasis in the city. The spacious lower level is perfect for a cozy lounge or an additional bedroom. Outside is a beautifully manicured garden, complete with a built-in gas BBQ, storage shed, and two convenient parking spots. Cabbagetown is one of Torontos most charming and historic neighbourhoods, offering a small- village atmosphere in the heart of the city. With TTC access around the corner, the entire city is at your doorstep but with a home like this, you may never want to leave. 9 Sword Street is more than a residence; its a designer lifestyle home crafted for those who want the best of downtown living with the feel of a refined urban retreat. (id:59911)
RE/MAX Urban Toronto Team Realty Inc.
6 - 2 Broadway Avenue
Toronto, Ontario
Spacious 1 bedroom plus huge den, newly renovated, classic Toronto apartment for rent. All new flooring, fresh paint, and renovated bathroom. Large unit with plenty of extra storage. Locker available for an extra $100 per month. Located in the heart of Mt Pleasant right near Yonge and Eglinton. Everything at your doorstep - TTC, shopping, restaurants, parks, and all amenities. This one will go quick! (id:59911)
Real Broker Ontario Ltd.
1603 - 224 King Street
Toronto, Ontario
Theatrical Living At Theatre Park In The Heart Of Toronto's Entertainment & Financial Districts. This Split Bedroom, 2 Baths Corner Suite With Floor To Ceiling Windows Offers A 150 Sq' Private Balcony With Breathtaking North East City Views. Custom Upgraded Kitchen With Quality Built In Appliances And Breakfast Bar, Wood Flooring Throughout, Master With Large Walk In Closet And Ensuite 4Pc Bath. Literally Close To Everything! (id:59911)
RE/MAX Aboutowne Realty Corp.
819e - 576 Front Street W
Toronto, Ontario
Bright and Spacious 1+Den With 2 Full Bathrooms And Very Functional Layout. Large Walk-In Closet And Ensuite in Primary Bedroom. Den is Perfect For An Office or just some extra space! 24 Hr Concierge, Amazing Amenities And Guest Suites! In The Heart Of King West! Minutes To Transit, Shops, Restaurants, Financial District And Parks! (id:59911)
RE/MAX Ultimate Realty Inc.
523 - 10 Capreol Court
Toronto, Ontario
City Place Parade One 1 Bdrm + Den Suite, Freshly Painted , New Flooring, W/Parking, Den Can Be 2nd Bdrm Or Office, Open West View, Upgraded Suite, Upgraded Kitchen Cabinets, Floor To Ceiling Windows. Steps To Ttc, Supermarket, Shopping, Restaurants & Parks, Hwy & Easy Walk To King West & Waterfront, Steps To The Toronto Music Garden, Waterfront Trail, Spadina Street-Car, Fashion District and Minutes To Union Station Additionally, has a 97 Transit Score, 95 Bike Score & 87 Walk Score. Executive Amenities: 24Hr Concierge, Exercise, Games & Guest Rooms, Pool, Bbq Terrace, Wifi Lounge & More. (id:59911)
Century 21 Percy Fulton Ltd.
N1008 - 35 Rolling Mills Road
Toronto, Ontario
Bright & Spacious Corner Unit 3+1 Bedroom, 2-Bathroom with South-East Exposure With Floor-To-Ceiling Windows, This Residence Offers An Abundance Of Natural Light. The Modern Kitchen Is Equipped With Built-In Appliances. one Locker, One Parking (Near Elevator), Residents Can Enjoy A Variety Of Excellent Building Amenities - Rooftop Garden, A Fully-Equipped Gym, And A Spacious Party Room. Close Proximity To Numerous Amenities Including The Famous Distillery District, Parks, Ymca, Shops, Ttc Access, Restaurants, And Much More. High-Speed Unlimited Fiber Internet Is Included in the rent. NOTE: some pictures shown were before unit was occupied by tenants (id:59911)
Realty Associates Inc.
702 - 2191 Yonge Street E
Toronto, Ontario
Immaculate Bright 2+1 Unit In Quantum 2 North Tower. Floor-To-Ceiling Windows, Spectacular View, Open Concept, Upgraded Cabinets And Finishes. Master Bedroom Features Walk-In Closet And Ensuite Bath With Deep Soaker Tub. Building Has Fantastic Amenities: 24-Hour Concierge, Party Room, Pool, Fitness Center, And Much More. Steps To Starbucks, TTC, Great Shopping, And Restaurants. Parking And Locker Included. (id:59911)
Royal LePage Signature Realty
192 Hidden Lake Road
Blue Mountains, Ontario
Stunning Alpine Views | Rare Oversized Lot | One-Owner Family Home - Welcome to this beautifully maintained, family-built chalet set on a rare 100 x 213 ft lot with sweeping views of Alpine and Georgian Bay. Just minutes from the ski hills, this property is perfect for outdoor enthusiasts and anyone looking for peace, privacy, and year-round enjoyment. Step into the bright and inviting entryway featuring vaulted ceilings and dramatic floor-to-ceiling windows that flood the home with natural light - especially warm and welcoming during winter months. The eat-in kitchen is focused around a large bay window with panoramic views of Georgian Bay, great storage, and stainless steel appliances. Just off the kitchen, the dining area opens into a cozy family room anchored by a stunning floor-to-ceiling stone fireplace, with California shutters adding a touch of elegance throughout.This charming home offers 3 bedrooms and 2.5 bathrooms, including a main floor bedroom with a 3-piece ensuite and hardwood flooring. Upstairs, one of the secondary bedrooms includes a walkout to the upper deck, while both bedrooms offer gorgeous Bay views. A loft area provides a flexible space for lounging or working from home.The walk-out lower level includes a spacious games room, a workshop perfect for hobbyists, a 2-piece bathroom, full laundry, and access to a beautiful newer stone patio. Multiple outdoor living spaces surround the home - including a stunning front deck, ideal for sipping morning coffee while watching the sunrise.Enjoy peace of mind with updated decks (2022), fresh wood siding at the front, town water, and a septic system. This home truly offers a four-season retreat, tucked away in a tranquil setting, just a short walk to Georgian Bay, Blue Mountain, and downtown Collingwood. Comes fully furnished. (id:59911)
Royal LePage Locations North
2075 Appleby Line Unit# 407
Burlington, Ontario
Welcome home to this top floor, beautifully updated, 1 + 1 bedroom open- concept luxury condo. The Hampton is a large, coveted floor-plan in the Orchard Uptown Building. This 4th floor unit has soaring vaulted ceilings, and no upper neighbours! Offering ultimate privacy, backing on to protected woodlands, perfect for birdwatching from your large, private balcony. Conveniently located across from the Millcroft Shopping Centre and with public transit available, everything you need is a few steps away. This condo has been tastefully updated in January 2025 with luxurious vinyl-plank flooring throughout, new kitchen counters, and is painted in a neutral hue. Orchard Uptown Complex has an auxiliary building which houses a fully equipped gym, sauna, and party room. Included with this unit is a storage locker, 1 underground parking spot (climate-controlled garage), which even has a car washing station! There is ample visitor parking on the surface above, and this building has an elevator. This location cannot be beat, and this condo is move-in ready! Quick access to highways and GO train. (id:59911)
Brookside Estate Realty Inc.
383 Dundas Street E Unit# 78
Waterdown, Ontario
Exterior Unit With Rooftop Wow.2 Bed Townhouse On The East End Of Waterdown. 1 Garage Parking Plus 1 Drive Way Parking (2 In Total). Great Location Walking Distance To Downtown Waterdown, Short Drive To Aldershot Go Station & Close To All Ameneties. (id:59911)
RE/MAX Escarpment Realty Inc.
117 Oliver Drive
Tiny, Ontario
Step into the warmth of summer with this charming 3-bedroom cottage, for seasonal enjoyment and comfort. From the moment you arrive, you?ll be enveloped in the peaceful ambiance of this welcoming retreat, perfect for escaping the hustle of everyday life.\r\n\r\nRelax and unwind in the cozy and intimate living space, where you can lounge after a sun-soaked day at the nearby Armore Beach, Balm Beach, or Cawaja Beach. Each of these scenic destinations is just a short distance away, promising endless opportunities for aquatic adventures, beachside relaxation, and family fun. The eat-in kitchen is the heart of the home, ideal for culinary creations and hosting memorable meals with loved ones. Imagine the joy of gathering around the table, sharing laughter and delicious food, with the beautiful surroundings as your backdrop.\r\n\r\nStep outside to discover the low-maintenance patio and dedicated barbecue area, perfect for entertaining guests or simply enjoying the long summer days. Whether hosting lively gatherings or having a quiet evening under the stars, this space sets the scene for making lasting memories. The indoor-outdoor flow ensures that the fun and relaxation extend beyond the walls of the cottage. (id:59911)
Chestnut Park Real Estate
RE/MAX Four Seasons Realty Limited
14 Alexander Street
Port Hope, Ontario
Lakefront View Intown Vacant Building lot. Investment Land for development. Former house removed, Vacant & awaiting your build with pre-existing services at the lot. Neighbourhood of upgraded homes. Buyer can choose to build single family home or consider development into 2 or 3 townhomes subject to Town approvals. See conceptual drawing which will Seller has used for proceeding with application to apply for 2-storey Townhouses w/ Freehold Ownership (severances required/under application per seller) See Concept Drawing prepared from the consultant who has been contracted for the Planning & application process for this work in process. Seller to continue towards the needed approvals with Town but will sell as is (a building lot for single family home or a duplex per R2-1 ZONING) or they will proceed to finish planning application & build. Depending on how much work has been completed at time of offer the price is to be negotiated. Land has been remediated through the PHAI program. Offers anytime! Drawing is a concept drawing only for Seller's application in process. Buyer to perform all due diligence needed for their intended use prior to purchase. Application to continue by the seller for needed approvals with Town. Land remediated by PHAI. (id:59911)
Century 21 All-Pro Realty (1993) Ltd.
304 - 323 George Street
Cobourg, Ontario
Exquisite Condo in Gorgeous Historic Restoration of a 1906 Schoolhouse. Soaring Ceilings & Lovely 6 Ft Windows facing historic homes & gardens. 2BR 2bath w/ Private Garage Space. Artisan Finishes.1108 Sq Ft Of Designer Decor. Stone Counters, Tilework, SS Appls., Wood Lam Flring. Bldg. Amenities: Elevator, Event Room, Large Rooftop Patio w/ Panoramic Views to the Lake & Commercial sized BBQ. Gym. A low maintenance & Elegant Lifestyle in a Heritage Neighbourhood steps to the Boutique Downtown Tourist Area, Beach & Marina. Stroll to it all! Fab restaurants, cafes, grocers, galleries, farmer's market, shops & the sparkling Lakefront, Beach. Marina. VIA station just the street for day trips. Toronto 100 km. 401 2km away for commuters. Oshawa GO Station 30km drive. What an amazing opportunity to enjoy creature comforts in this artful building in a beautiful town. Snowbirds will love the lock up & Travel condo life. Perfect as a weekend "alternative to a cottage" w/ Golfing, Boating, Beaching! **EXTRAS** Stone counter. Update Fixtures. Rooftop capacity for 60 people. Large Event Room. Exercise Room. Enclosed Surface Garage Space. Visitor Parking. $621.37 Condo Fee: Includes: Bldg Ins., wifi/Cable, water, common area, snow & garbage removal. (id:59911)
Century 21 All-Pro Realty (1993) Ltd.
115 - 231 Fort York Boulevard
Toronto, Ontario
Spacious unit With Own Patio/Terrace. Amazing Amenities. 24 Hr Concierge. Guest Suite & Party Room. Upgraded Kitchen With Stainless Steel Appliances. Walk & Transit Score 100! No Need to wait in lines for elevator or use stairs. *Please note that some of the pictures are virtually staged*. (id:59911)
Right At Home Realty
115 - 231 Fort York Boulevard
Toronto, Ontario
10 ft Ceilings. Granite Countertop. Stainless Steel Appliances. Steps to the Lake, Trail, Loblaws, LCBO, & Shoppers Drugmart. Front Load Washer & Dryer. (id:59911)
Right At Home Realty
412 Barnum House Road
Alnwick/haldimand, Ontario
Tucked away on a quiet street in Grafton, just minutes east of Cobourg, find this character-filled home circa 1830. Once a Quaker meeting house, the original wide-plank pine floors to the exposed beam ceilings, the warm authenticity of the interiors simply cannot be replicated. The best of both worlds - enjoy the rustic charm and the upgrades that have brought this special place up to modern day living standards. With an abundance of light, the ample dining room and open concept kitchen truly form the heart of the home. The living room is anchored by an oversized fireplace (Jotul Cast Iron Wood Stove installed in 2006)and hearth, ready for lazy Summer Sundays and Christmas mornings. Upstairs, you'll find two spacious bedrooms and main bath as well as plenty of storage. Situated on a perfectly sized, 2 acre parcel - the surroundings are straight from the pages of a fairytale. Outside, enjoy the spring-fed pond, whimsical gardens and trees. The limestone patio and multiple outbuildings add to the beauty and functionality of the place. Other features of note include the finished basement, original pine closets and much more (id:59911)
RE/MAX Rouge River Realty Ltd.
52 Arrowhead Drive
Hamilton, Ontario
Spacious executive family home in a great central location close to schools, parks, shopping, public transit, and quick highway access! This great layout is highlighted by a stunning extra large kitchen with vaulted ceiling, granite countertops, two sinks, tile backsplash, and island - perfect for entertaining family and friends! Family room off the kitchen has vaulted ceiling, gas fireplace, and hardwood floors. Looking for main floor living? There is a bedroom with a walk-in closet and beautiful ensuite that has double sinks. Also on the main floor is the laundry room and 2pc bathroom. Up the wood stairs takes you to the three upper level bedrooms with hardwood throughout that includes a large primary bedroom with walk-in closet and ensuite privileges to the large main bath with double sink vanity with granite. The other 2 bedrooms are spacious and one includes a juliet balcony that opens up to the family room below. The large open basement is perfect to add more space or in-law potential with garage access for private entry, roughed in bathroom, and plenty of windows throughout. Like to relax outside? Enjoy a morning coffee under the covered patio that's just the kitchen space! Don't wait long to see this great home and all its possibilities. (id:59911)
RE/MAX Escarpment Realty Inc.
3608 Carolinia Court
Fort Erie, Ontario
Upgraded 5 bedroom 4 bathroom 3300 square foot home! This 3 year old home sits on a premium walk-out lot close to downtown Ridgeway, shopping, schools, parks, nature trails and of course beautiful Lake Erie beaches. The main floor includes an office, powder room, separate dining room w/ coffered ceiling and modern 3 way fireplace, bright living room w/ fireplace and lots of windows, breakfast area with a walk-out to a lovely balcony, laundry/mud room with access to your 2 car garage w/ upgraded storage cabinetry, and a large modern kitchen w/ subway backsplash, lots of cupboard space, stone counter tops and an island large enough to welcome 5 people for breakfast. On the 2nd floor you will find the primary bedroom wing which includes a large bedroom with his and hers walk-in closets, a sitting area with access to a private balcony and a 5 piece ensuite bath with upgraded tile and counters, double sinks, separate soaker tub, multi water-jet shower and private water closet. The upper level also includes 4 additional large bedrooms, all with ensuite bathroom privilege and 2 full bathrooms with upgraded tile and counters. The unfinished basement is full of potential with enough room for a full bathroom, 2 bedrooms and living room and kitchen. Could be the perfect in-law setup. Book an appointment today! All room sizes approximate. Too many upgrades to list, but a list is available :) (id:59911)
Exp Realty
34 - 810 Golf Links Road
Hamilton, Ontario
Welcome to 810 Golf Links Rd, Unit 34 A Spacious Townhome in Prime Ancaster Location!Located in a safe and highly convenient neighborhood, this 2+1 bedroom, 3-bathroom Bungaloft offers comfort, space, and unbeatable convenience. The bright open-concept living and dining area extends into a huge sunroom, perfect for year-round enjoyment. The separate enclosed kitchen is ideal for those who love to cook, keeping cooking aromas contained while offering a functional and private space. The primary bedroom features an ensuite and large closet, while the versatile +1 room can serve as a home office or guest space. The unfinished basement provides ample storage or the potential to customize additional living space. A private backyard offers a quiet retreat, and the separate garage layout ensures a distinct and spacious living area. Situated right across from Costco, Cineplex, Jacks restaurant, and more, and within walking distance to Meadowlands Shopping Centre, this home is also just minutes from top-rated schools, McMaster University, HWY 403 & LINC, and surrounded by parks and trails. Offering both spacious living and ultimate convenience, this home is a rare find, book your private viewing today! (id:59911)
Bay Street Group Inc.
2987 Old Hwy 69 N
Greater Sudbury, Ontario
This commercial multi-use property, formerly the "Manoir Hotel" offers various potentials: Redevelopment, Income Property, or the opportunity to run your Own Restaurant Business in a high-visibility area. This "combo" for sale includes two lots: one lot with a building featuring 5 commercial rental units, 5 bedrooms and 3 bachelor apartments; and a vacant land currently used as a parking lot. The Property is located at the busy intersection of Old Hwy 69 and Main Street in Greater Sudbury, this high-visibility property is surrounded by major anchors, including grocery stores, gas stations, and a variety of retail outlets. (Please Note: The frontage and total lot area have been calculated by combining the two lots: the existing building lot and the vacant land lot). A breakdown of current property income, leases and expenses will be provided upon request. (id:59911)
Right At Home Realty
216 Livingstone Avenue
Toronto, Ontario
Investors, builders, contractors, flippers, or anyone looking to design their own custom home, meet your new renovation project! This 2-story brick house with private driveway, has fantastic bones and is waiting for someone to transform it into the home people dream of. With the potential for an in-law suite and large garage, this home offers endless possibilities for customization and expansion. Located within walking distance to the subway and LRT station, as well as, shops, schools, parks, and being in proximity of Yorkdale Mall, Hwy 401, Allen Rd, and big box stores this property can have it all! (id:59911)
RE/MAX Crossroads Realty Inc.
411 - 2000 Sheppard Avenue W
Toronto, Ontario
L-I-V-E! R-E-N-T ! F-R-E-E! One month free on a 12 month lease! Spacious 2-BR apartment available at Jane and Sheppard with big balcony, private swimming pool and amazing playground accessed only by building residents. Hardwood floors, new appliances and access to card operated laundry with plentiful and powerful washer and dryers. On site staff and building are super friendly, reliable and accessibly responsive. Heat include, water and hydro paid by Tenant. Move-in right away (id:59911)
Harvey Kalles Real Estate Ltd.
42 Caliper Road
Brampton, Ontario
This Renovated Studio Unit is Seeking Someone to Call it Home! Ideal for a Single Professional or Couple, this Basement Studio Features Ground Level Private Entry w/Interlock Walkway, Kitchen Equipped w/ Stainless Steel Appliances and Ample Storage, 3Pc Bathroom, Living/Bedroom Combination w/ Double Mirrored Closet, Extra Storage Under Stairway, Private Laundry w/ Utility Sink. Clean, Well Maintained, Easy Access to Gore Rd, Hwy 50,Hwy 427, Shopping, Parks, Trails and More! (id:59911)
RE/MAX Professionals Inc.
603 - 2501 Saw Whet Boulevard
Oakville, Ontario
Welcome to a spacious, penthouse in the Brand new Saw-Whet Condominiums Where Sophistication Meets Convenience 1 bedroom + den suite offering a perfect blend of modern design and functionality. The Unit comes with a parking spot with EV Charging. A bright, open-concept layout with soaring 9ft ceilings and expansive windows, this unit is bathes in natural light. The modern sleek kitchen comes equipped with built-in appliances, quartz countertops. The den provides the ideal space for a home office or a guest room. Residents will enjoy premium amenities, including: rooftop BBQ area, Fitness Centre, Wi-Fi enabled workspaces, concierge service, pet wash station. Nestled in the Heart of Glen Abbey, Oakville, this location offers proximity to top-rated schools, dining, shopping, entertainment, and is just minutes from Downtown Oakville's waterfront. Commuting is effortless with easy access to Highway 403, QEW, and the Bronte GO Train. (id:59911)
RE/MAX Excellence Real Estate
3274 Mississauga Road
Mississauga, Ontario
Attention Builders and Developers! An exceptional opportunity awaits with this prime building site. Conditional severance had already been approved for two lots in the past, offering flexibility and immense development potential. Architectural drawings for a luxurious 6,800 sq. ft. home are available, simplifying the development process. Currently, the property is tenanted at $3,150/month plus utilities, with tenants willing to stay or vacate, providing immediate rental income or a vacant site ready for your vision. This is an unmatched chance to develop in a desirable and evolving area. Whether you plan to build two modern homes or a single luxury residence, this property offers the foundation for a highly profitable venture. Proximity to UTM (University of Toronto Mississauga) Ideal for future tenants or buyers.Walking distance to essential amenities, including shopping, dining, and transit (id:59911)
RE/MAX Real Estate Centre Inc.
438 - 35 Viking Lane
Toronto, Ontario
A rare opportunity to enjoy the space and flexibility of a 2-bedroom without the 2-bedroom price! This beautifully designed 1+1 bedroom suite features a spacious den that easily serves as a second bedroom or private office. The open-concept living and dining areas are perfect for both entertaining and comfortable everyday living, with a modern kitchen featuring sleek cabinetry, a good size breakfast island, and a designated formal dining space. Enjoy a generous walk-in closet, new washer and dryer, and abundant storage throughout. Includes one parking space and one locker. Outstanding building amenities include a fitness centre, party/meeting room, rooftop/deck garden, indoor pool, sauna, visitors parking, and more. Ideally located near transit, shopping, parks, and major highways. Brand New civic centre been built a few steps from the building is another major feature! Enjoy a move-in ready home offering true value,style, and convenience. (id:59911)
Royal LePage Signature Realty
Upper - 879 Oasis Drive
Mississauga, Ontario
Renting Upper Unit. Excellent Location, 3 Bed Rooms, Large Master Bedroom, Coffered Ceiling, 9 Foot Ceiling, Close To 401, 403, Heartland, Sq1, Bus Stop, Go (Erindale), Best Schools (Sherwood Mills K1-G5, Fallingbrook (6-8), Rick Hansen (9-12), French Immersion: Edenrose 1-5, Hazel Mccallion 6-8, Lorne Par 9-12). (id:59911)
Homelife/future Realty Inc.
53 Chalkfarm Crescent
Brampton, Ontario
*POWER of SALE* This Bright And Spacious 4 + 2 Bedrooms , 5 Bath Home Offers Over 2500 Square Feet Of Above-Grade Living Space & Sits On A Sun-Drenched Fenced Corner Lot In The Family-Friendly Neighbourhood Of Northwest Sandalwood Parkway. All Bedrooms with Access to Bathroom. The Property Features A Double-Car Garage, 9Ft Ceilings On The Main Level, And Gleaming Hardwood Flooring Throughout! Tons Of Windows Fill Every Room With Natural Light, While The Second-Floor Laundry Adds Everyday Convenience. Separate Side Door Entry to Finished Basement, In-Law Suite Offers 2 Additional Bedrooms, Kitchen, 4pc Bathroom and additional Laundry Area, Perfect For Multi-Generational Living. Fully Fenced Rear Yard For Entertaining & Family Fun! This One Is A Must See - Opportunities Like These Do Not Last! (id:59911)
Venture Real Estate Corp.
495 Queen Mary Drive
Brampton, Ontario
Welcome to this charming family home which offers a perfect blend of modern comfort and classic appeal. Featuring 5+2bedrooms, 6 bathrooms, and features like a spacious Fenced backyard, updated kitchen & elegant living spaces. Located in a sought-after Northwest Brampton's neighbourhood. With 2 LEGAL BASEMENTS W/ Sep Entrances, Offers Incredible Rental Income Potential Of Up To $4,000 Per Month. This detached home features amazing layout with large living room. Walkout to balcony. Separate dining room and separate family room. Open concept, modern kitchen and breakfast area. All bedrooms have attached washrooms and 6 Car-Parking. This Home is close to amenities, schools, and parks, making it an ideal haven for your family's next chapter.. A must see!!! (id:59911)
Right At Home Realty
4391 Lakeshore Road
Burlington, Ontario
Discover your dream home in the highly sought-after Shore Acres community of Burlington. Offering 4+1 bedrooms and 4 bathrooms, this home boasts 2,375 square feet of above-ground living space, complemented by a fully finished basement. Situated on a rare, oversized 80 x 200 lot, theres plenty of space for family, friends, and entertaining. The home features a large 2-car garage with anexpansive driveway, providing ample parking. Step outside to a true entertainers paradise, where youll find an in-ground pool, a poured concrete patio, and a brand-new deck, all surrounded by beautiful landscaping. Just steps from the lake,this home offers both tranquility and easy access to Burlingtons many amenities. Recently updated throughout, this property offers modern living in one of the areas most desirable neighborhoods. Dont miss your chance to make this exceptional property your own! (id:59911)
Keller Williams Edge Realty
509 - 60 George Butchart Drive
Toronto, Ontario
Welcome Home To This Beautiful 1 Bedroom South Facing Cn Tower View Condo Right In The Hearth Of 291 Acre Downsview Park. This Unit Features Extremely Functional Open Concept Layout, Floor To Ceiling Glass Windows, 10 K In Builder Upgrades Including Smooth Ceilings, Modern Kitchen Island And Finishes, Full Size S/S Appliances, Quartz Counters, Double Mirrored Closets And 105 Sqft Balcony. The Building Comes Equipped With Amazing Amenities Including Communal Bar, Barbeques, 24/7 Concierge, Fitness Centre W/Yoga Studio, Boxing, Spin Zones & Change Rooms, Billiards Tables, Lounge, Children Playground, Lobby, Study Niches, Co-Working Space, Rock Garden, Pet Wash Area. This 7 Storey Luxury Boutique Building Has It All! Move In And Enjoy! Perfect Location, Close To Subway, Go Station, Hospital, York University, Shopping And Major Hwy's 401/400/407 (id:59911)
Right At Home Realty
2882 Lakeshore Road
Dunnville, Ontario
Lake Erie majesty discovered here at 2882 Lakeshore Road located 10 mins commuting distance southwest of Dunnville’s amenities - near the eco-friendly Port Maitland bird migration route - where the Grand River empties into Lake Erie - 50 mins to Hamilton, Welland, Port Colborne & QEW. Includes 1.03 acres of natural beauty enjoying stands of towering hardwoods dotted thru-out this private lot extending to over 136 feet of glorious Lake Erie water front enhanced with concrete breakwall. Positioned well back from scenic Lakeshore Road is rustic 2 bedroom cottage introducing 609 sf of living space features functional kitchen/living room/3pc bath/family room/sunroom design. Handy 16ft x 26ft detached multi-purpose building provides desired storage or HE/SHE shed option. Property is serviced with propane heat source, water cistern & holding tank. The Seller makes no warranty for the fitness of the cottage/outbuilding/breakwall as the property has been vacant for quite some time. Cottage requires TLC - majority of value is in the large waterfront parcel. Sold “AS IS - WHERE IS”. Ideal demolish / re-build scenario. Possibly one of the most beautiful, mature waterfront properties along the lake. (id:59911)
RE/MAX Escarpment Realty Inc.
22 Cedar Street
Hagersville, Ontario
This charming two-bedroom, two-bathroom one floor end unit is perfect for those seeking tranquility on a quiet street. Enjoy a beautifully updated interior featuring fridge, stove, built-in dishwasher & microwave and main floor laundry. Full unfinished basement. The attached garage with inside entry adds convenience, ideal for both storage and parking. Close enough to walk to amenities in Hagersville. Don't miss out on this great opportunity! (id:59911)
RE/MAX Escarpment Realty Inc


