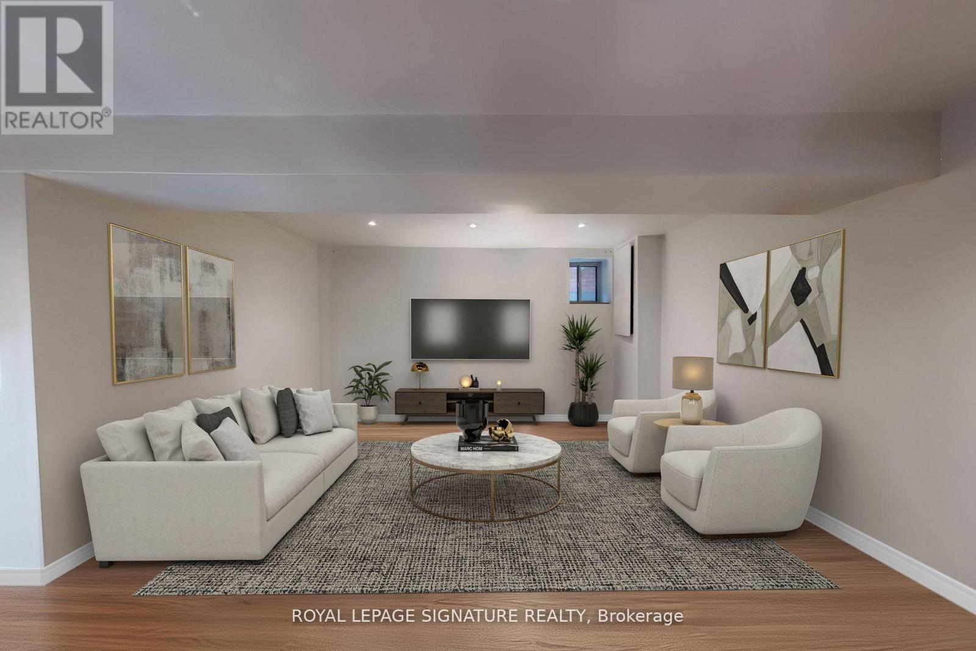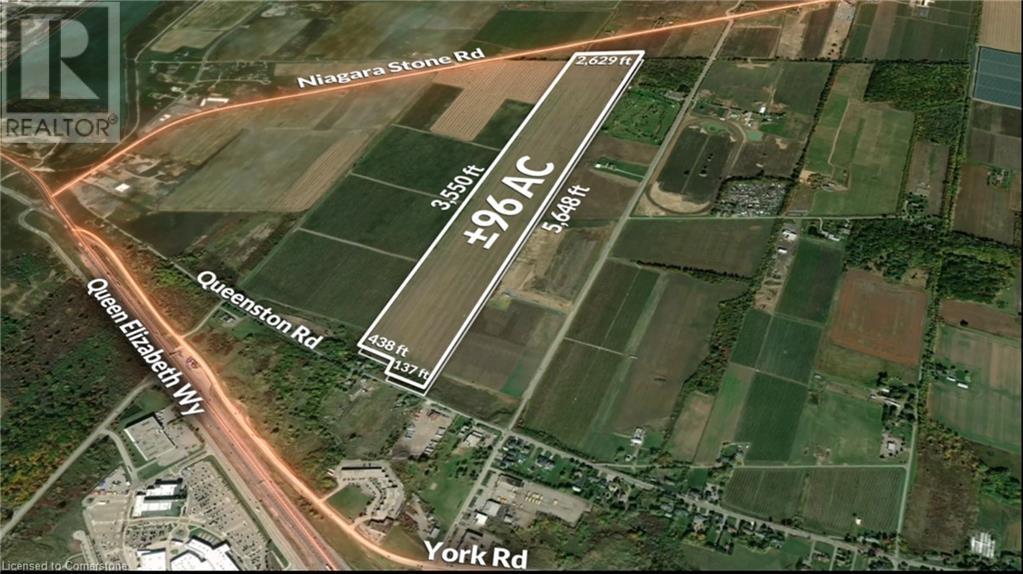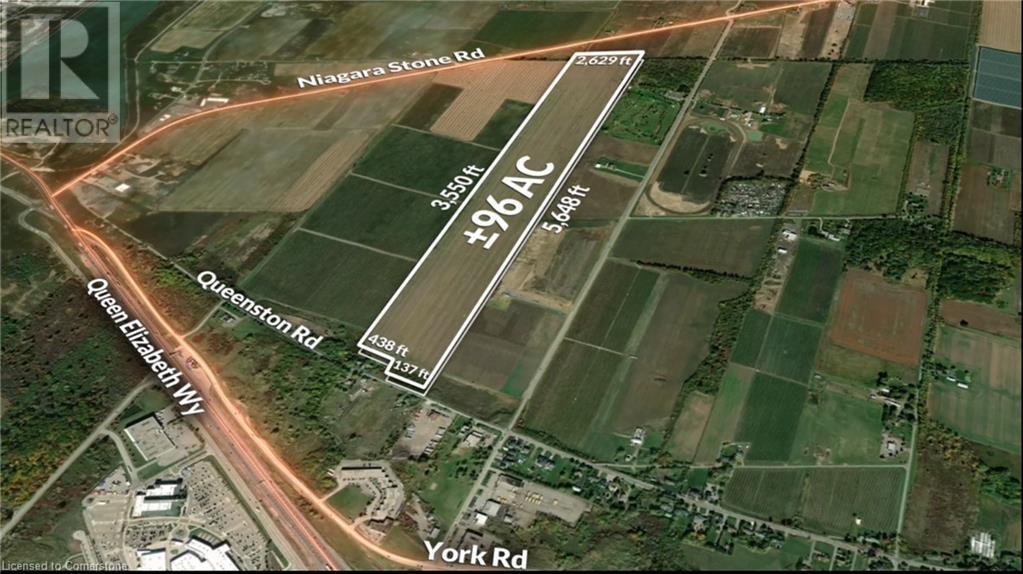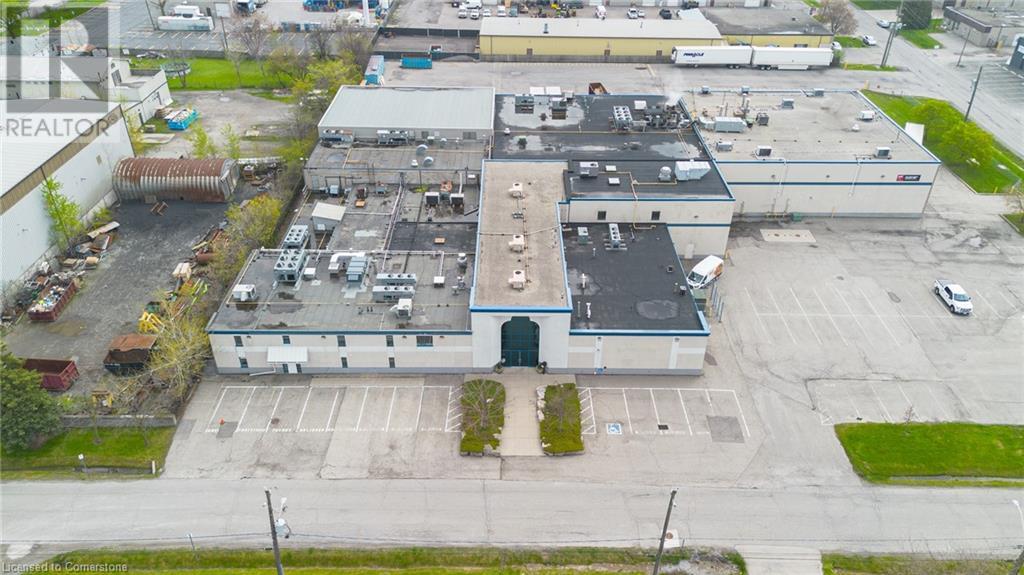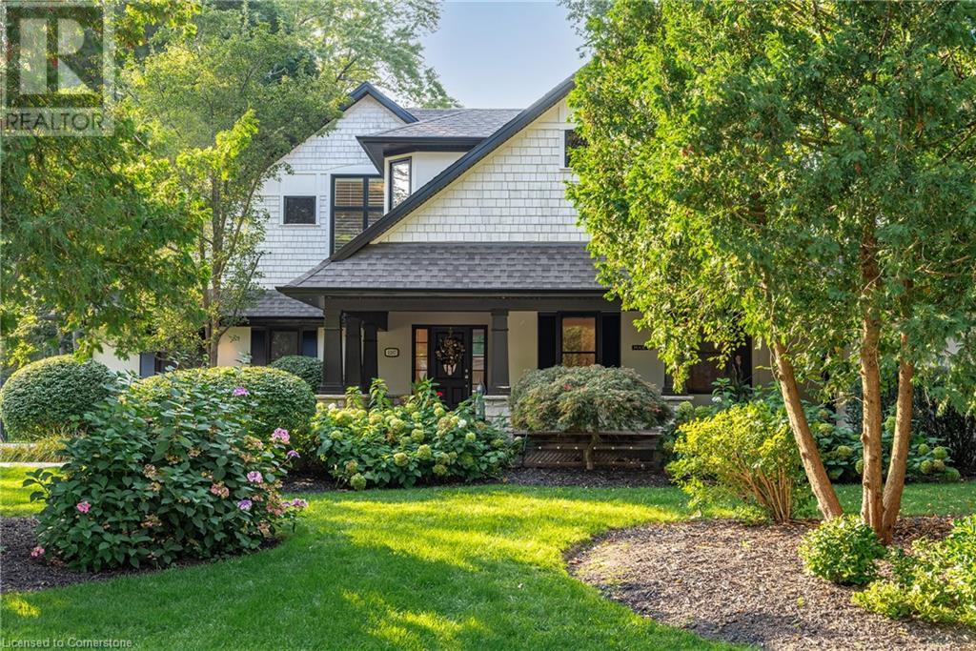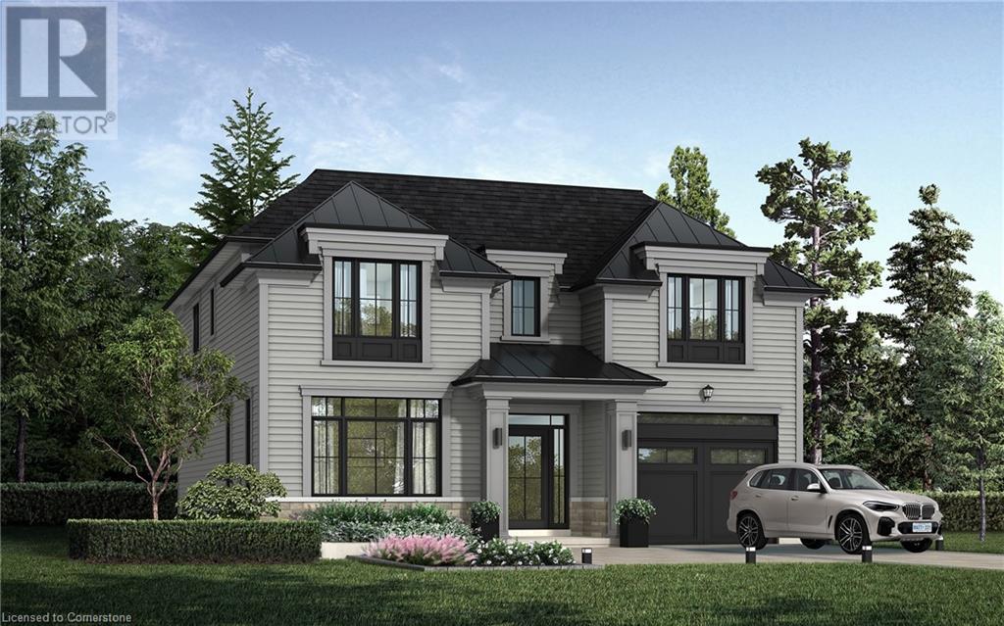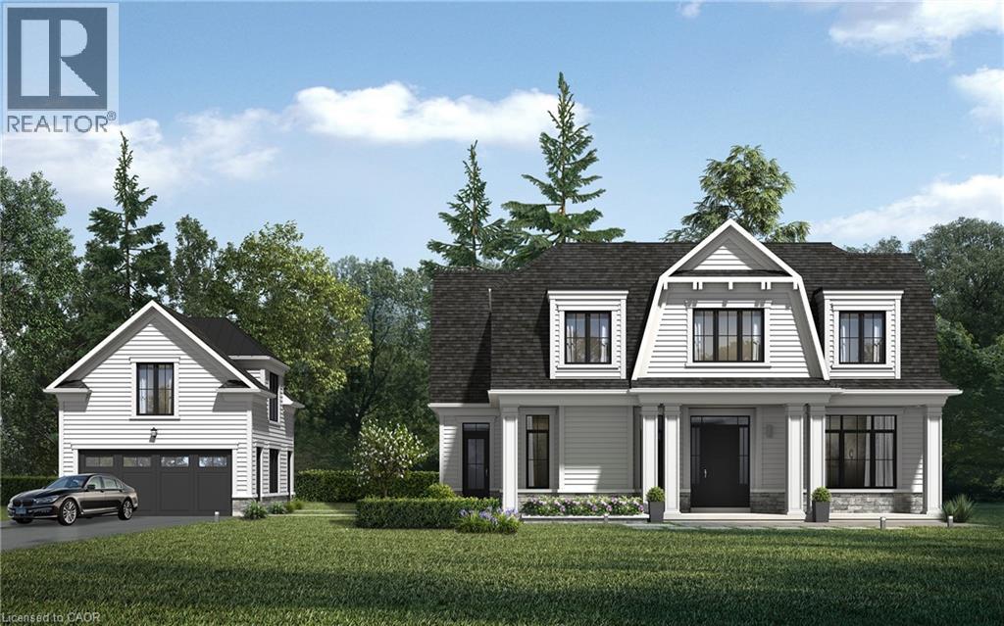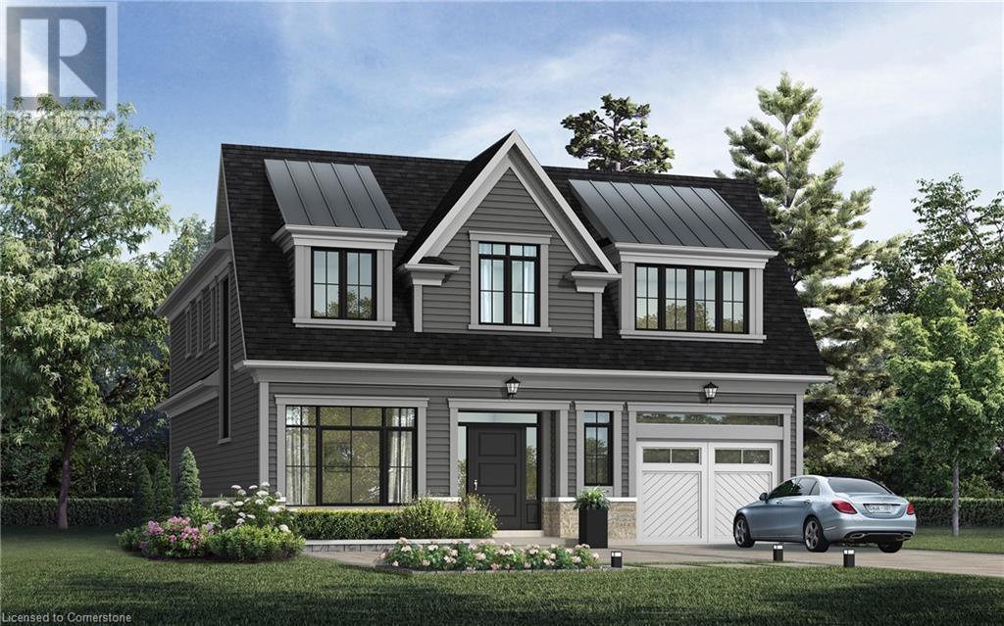2 - 236 Overbrook Place
Toronto, Ontario
Move-In Ready! Step into this beautifully updated and spacious triplex apartment, offering both comfort and convenience in an unbeatable location. Just steps to the bus stop and minutes from the subway, York University, Highways 401/400, schools, shopping, grocery stores, and more. This oversized 2-bedroom, 1-bath unit features modern flooring, updated light fixtures, and has been freshly painted throughout. Perfect for a couple or small family, with ample space to live, work, and thrive. Don't miss out-this unit is sure to impress! (id:54662)
Royal LePage Signature Realty
Lower - 553 Euclid Avenue
Toronto, Ontario
Charming 2-Bedroom Basement Unit in Palmerston-Little Italy. Nestled on a picturesque tree-lined street, this bright and spacious 2-bedroom, 1-bathroom basement unit offers comfort and convenience in the heart of Palmerston-Little Italy. Enjoy a private entrance, ensuite laundry, and easy access to the vibrant shops, cafés, and restaurants along Bloor and College. Move in and experience the best of this lively neighbourhood! (id:54662)
Royal LePage Signature Realty
525 Waltonian Drive
Callander, Ontario
Detached home w/ Deeded Lake Access, thousands in recent upgrades right in the heart of Lake Nipissing fishing community, this 1.5 storey home w/ dbl detached garage on over 2 acres across from the Lake. Exuding rustic vibes as you drive in, the home is complemented by a 2020 built house-wide front composite deck, Massive deck in the rear w/ a hot tub, cedar siding, metal roof, and trees everywhere - Features 4 bedrooms, 2 baths, open concept rustic design with wood beams, and pine ceilings. The basement is unfinished, and left to your creative finishings but features a spare room, a large laundry room/walkout to the back yard, and utility room with ample storage. The double garage and driveway can help store all your toys w/ a workshop at the back. Backyard is private, plenty of room for a firepit, for a dog to run, or a garden. (id:54662)
Justo Inc.
V/l Pt Lt 3 Con 7 Grantham Road
Niagara-On-The-Lake, Ontario
Introducing an exceptional commercial land and agricultural farm opportunity in the heart of the world-renowned Niagara Region. This 96-acre property, situated on Queenston Road in picturesque Niagara-on-the-Lake, is a prime investment for commercial land development and farm agricultural buyers. Strategically located between Airport Road and Niagara Stone Road, this expansive plot of land benefits from a high traffic area, making it an ideal location for daily commuters and visitors travelling to downtown Niagara-on-the-Lake. Surrounded by lush greenery and a stunning landscape, this land is perfect for grape growing and agricultural farms. Offering 96 acres of land, this property features clay soil, which is ideal for growing grapes and other agricultural items. With 80% of the land under-drained approximately every 10 feet, this parcel is primed for efficient agricultural use. Don't miss out on the chance to own a piece of the famed Niagara Region, perfect for developing a thriving agricultural business or other commercial endeavors. (id:59911)
V/l Pt Lt 3 Con 7 Grantham Road
Niagara-On-The-Lake, Ontario
Introducing an exceptional commercial land and agricultural farm opportunity in the heart of the world-renowned Niagara Region. This 96-acre property, situated on Queenston Road in picturesque Niagara-on-the-Lake, is a prime investment for commercial land development and farm agricultural buyers. Strategically located between Airport Road and Niagara Stone Road, this expansive plot of land benefits from a high traffic area, making it an ideal location for daily commuters and visitors travelling to downtown Niagara-on-the-Lake. Surrounded by lush greenery and a stunning landscape, this land is perfect for grape growing and agricultural farms. Offering 96 acres of land, this property features clay soil, which is ideal for growing grapes and other agricultural items. With 80% of the land under-drained approximately every 10 feet, this parcel is primed for efficient agricultural use. Don't miss out on the chance to own a piece of the famed Niagara Region, perfect for developing a thriving agricultural business or other commercial endeavors. (id:59911)
18 Madonna Gardens
Toronto, Ontario
Exceptionally FULLY Renovated BRIGHT Lower Level of a Toronto Home in an Excellent Quiet Residential Location Steps to TTC, One Bus Stop To York University, Parks, and More! Spacious Open Concept Layout- Approximately 1200 SQFT! Private Entrance Walk-Up for the Tenant's Personal Use! Gorgeous Open Concept Design with No CARPET -All New Appliances! North Facing Above Grade NEW Windows Bring in Lots of Natural Light! Spacious Kitchen With Large Dining Area! BRAND NEW 3 piece Bathroom with Shower! Open Concept Living Area and Bedroom with Lots of Lighting! Tenant to pay 30% of Utilities. (id:54662)
RE/MAX Premier Inc.
46 Community Avenue
Stoney Creek, Ontario
Introducing an exceptional investment opportunity at 46 Community Ave, Stoney Creek. This expansive food manufacturing facility boasts over 83,000 square feet of versatile industrial space, meticulously designed to accommodate high-demand production needs. Zoned M2, the property is ideally suited for heavy manufacturing, warehousing, and distribution, offering immense flexibility for various industrial applications. Currently, the facility is tenanted by a AAA-rated tenant under a long-term lease, ensuring a stable and lucrative income stream for investors. The strategic location within a thriving industrial hub provides seamless access to major transportation routes, enhancing logistical efficiency and business operations. Don't miss out on this prime investment opportunity in a booming sector. Secure your stake in a property that promises robust returns and consistent occupancy by a reputable tenant. (id:59911)
4508 Sideroad 10 North
Puslinch, Ontario
Down a private half a km long drive that wraps around a manicured spring-fed pond, this exquisite French chateau inspired estate w/nearly 14,000 sqft of living space is set back overlooking the pond to perfectly capture the manor’s beauty + reflections at dusk. Infinite picturesque views w/nearly 14-acres w/wildlife commonly seen. Stadium-type lighting illuminates the pond nightly for large-mouth Bass fishing in the summer + skating in the winter. Breathtaking natural surroundings of dense forest + hidden trails are waiting to be explored, along w/100 conservation acres of walking/biking trails from your backyard. Crafted in a manner that is rarely seen; true brick exterior w/keystone corners, copper chimney toppers, iron-detailed dormers + an immaculate custom forged iron+glass front entrance w/biometric hardware. Bright 2-stry foyer showcasing classic Scarlett O’Hara open staircase. Expertly curated living space w/warm walnut + doweled oak hardwood flooring, milled entranceways + panelling, plaster crown moulding, custom built-ins, natural stonework.Chef’s kitchen w/quartzite+ solarium-style breakfast area. Family room w/stone wood burning fireplace. Private atrium w/lush tropical vegetation, sauna, spa+cold plunge pool. Primary retreat features rear terrace overlooking the immaculate grounds + forest, 3-sided fireplace, custom dressing room + spa bath. 3 additional large beds, one w/ensuite + two w/ensuite privileges. Self-contained + fully equipped guest suite provides 2 levels of living space. Expansive lower w/games, media, 2 beds, gym and 1.5 baths. 7 beds, 9 baths, 5 FPs. Defined rear yard features expansive stone patios, beautiful perennial gardens + fenced salt-water gunite pool w/flagstone lounge, flat grassy area + lush perennials. Detached grge w/6 bays,lift + attic. Reverse osmosis + geothermal heating. Astonishing natural surroundings+ sprawling acreage. Walk to coffee shops, short drive to Guelph/Cambridge, HWYs + local airport+3 universities. (id:59911)
Century 21 Miller Real Estate Ltd.
1247 Cumnock Crescent
Oakville, Ontario
Extensively renovated family home sitting on an over half acre lot in the heart of Morrison. With a generous amount of living space including 4,411 square feet above grade, 5 bedrooms upstairs and four and half bathrooms – a perfect home for a large or multi generational family. The interior of this home has been recently updated including a new kitchen with servery and large pantry as well as fresh paint throughout. Large windows and vaulted ceilings fill the rooms with natural light. A convenient main floor laundry/mud room is also found on this level. The hardwood floors on the main level were recently refinished and new engineered hardwood floors and fresh broadloom installed throughout the second level. The backyard of this home is very special. Step outside from one of the many French doors throughout the main floor to find a saltwater pool, expansive covered terrace, patio, and extensive grass, perfect for those who love to entertain. The entire property is surrounded by large mature trees, creating the ultimate private retreat. The homes exterior has been recently updated with a full exterior painting (including windows and door frames) as well as new soffits and gutters. Walking distance to the area’s best public and private schools, and just a short drive to all major highways, GO station and downtown Oakville. (id:59911)
Century 21 Miller Real Estate Ltd.
350 Macdonald Road
Oakville, Ontario
Nestled in an immensely desired mature pocket of Old Oakville, this exclusive Fernbrook development, aptly named Lifestyles at South East Oakville, offers the ease, convenience and allure of new while honouring the tradition of a well-established neighbourhood. A selection of distinct detached single family models, each magnificently crafted with varying elevations, with spacious layouts, heightened ceilings and thoughtful distinctions between entertaining and principal gathering spaces. A true exhibit of flawless design and impeccable taste. “The Chisholm”; detached home with 47-foot frontage, between 2,778-2,842 sf finished space w/an additional 1000+sf (approx)in the lower level & 4beds & 3.5 baths. Mudroom, den/office, formal dining & expansive great room. Quality finishes are evident; with 11’ ceilings on the main, 9’ on the upper & lower levels and large glazing throughout, including 12-foot glass sliders to the rear terrace from great room. Quality millwork w/solid poplar interior doors/trim, plaster crown moulding, oak flooring & porcelain tiling. Customize stone for kitchen & baths, gas fireplace, central vacuum, recessed LED pot lights & smart home wiring. Downsview kitchen w/walk-in pantry, top appliances, dedicated breakfast w/sliders & overlooking great room. Primary retreat impresses w/dressing room + double closet & hotel-worthy bath. Bedroom 2 & 3 have ensuite privileges & 4th bedroom enjoys a lavish ensuite. Convenient upper level laundry. No detail or comfort will be overlooked, w/high efficiency HVAC, low flow Toto lavatories, high R-value insulation, including fully drywalled, primed & gas proofed garage interiors. Refined interior with clever layout and expansive rear yard offering a sophisticated escape for relaxation or entertainment. Perfectly positioned within a canopy of century old trees, a stone’s throw to the state-of-the-art Oakville Trafalgar Community Centre and a short walk to Oakville’s downtown core, harbour and lakeside parks. (id:59911)
Century 21 Miller Real Estate Ltd.
Lot 19 Allan Street
Oakville, Ontario
Nestled in an immensely desired mature pocket of Old Oakville, this exclusive Fernbrook development, aptly named Lifestyles at South East Oakville, offers the ease, convenience + allure of new while honouring the tradition of a well-established neighbourhood. A selection of distinct detached single family models, each magnificently crafted w/varying elevations + thoughtful distinctions between entertaining and principal gathering spaces. A true exhibit of flawless design and impeccable taste. “The King” w/50-foot frontage, elevation choices w/3,320-3,419 sqft of finished space, including approx. 400 sqft in the coach house + additional approx. 1,200+ sq ft in LL. 4 beds & 3.5 baths + coach. Mudroom, den/office, formal dining & expansive great room. Quality finishes are evident; with 11’ ceilings on the main, 9’ on the upper & lower levels and large glazing throughout.Quality millwork w/solid poplar interior doors/trim, plaster crown moulding, oak flooring & porcelain tiling. Customize stone for kitchen & baths, gas fireplace, central vacuum, recessed LED pot lights & smart home wiring. Downsview kitchen w/pantry wall, top appliances, dedicated breakfast.Primary retreat impresses w/oversized dressing room & hotel-worthy bath. Bed 2 enjoys a lavish ensuite & bedroom 3 & 4 share a bath. Convenient main floor laundry. No detail/comfort overlooked, w/high efficiency HVAC, low flow Toto lavatories, high R-value insulation, including fully drywalled, primed & gas proofed garage interiors. Refined interior with clever layout+expansive rear yard offering a sophisticated escape for relaxation or entertainment. Perfectly positioned within a canopy of century old trees, a stone’s throw to the state-of-the-art Oakville Trafalgar Community Centre and a short walk to Oakville’s downtown core, harbour and lakeside parks. (id:59911)
Century 21 Miller Real Estate Ltd.
346 Macdonald Road
Oakville, Ontario
Nestled in an immensely desired mature pocket of Old Oakville, this exclusive Fernbrook development, aptly named Lifestyles at South East Oakville, offers the ease, convenience and allure of new while honouring the tradition of a well-established neighbourhood. A selection of distinct detached single family models, each magnificently crafted with varying elevations, with spacious layouts, heightened ceilings and thoughtful distinctions between entertaining and principal gathering spaces. A true exhibit of flawless design and impeccable taste. The Chatsworth; detached home with 47-foot frontage, between 3,188-3,204sf finished space w/an additional 1,000+sf (approx)in the lower level & 4beds & 3.5 baths. Utility wing from garage, chef’s kitchen w/w/in pantry+ generous breakfast, expansive great room overlooking LL walk-up. Quality finishes are evident; with 11' ceilings on the main, 9' on the upper & lower levels and large glazing throughout, including 12-foot glass sliders to the rear terrace from great room. Quality millwork w/solid poplar interior doors/trim, plaster crown moulding, oak flooring & porcelain tiling. Customize stone for kitchen & baths, gas fireplace, central vacuum, recessed LED pot lights & smart home wiring. Downsview kitchen w/walk-in pantry, top appliances, dedicated breakfast + expansive glazing. Primary retreat impresses w/2 walk-ins + hotel-worthy bath. Bedroom 2 & 3 share ensuite & 4th bedroom enjoys a lavish ensuite. Convenient upper level laundry. No detail or comfort will be overlooked, w/high efficiency HVAC, low flow Toto lavatories, high R-value insulation, including fully drywalled, primed & gas proofed garage interiors. Refined interior with clever layout and expansive rear yard offering a sophisticated escape for relaxation or entertainment. Perfectly positioned within a canopy of century old trees, a stone's throw to the state-of-the-art Community Centre and a short walk to Oakville's downtown core, harbour and lakeside parks. (id:59911)
Century 21 Miller Real Estate Ltd.

