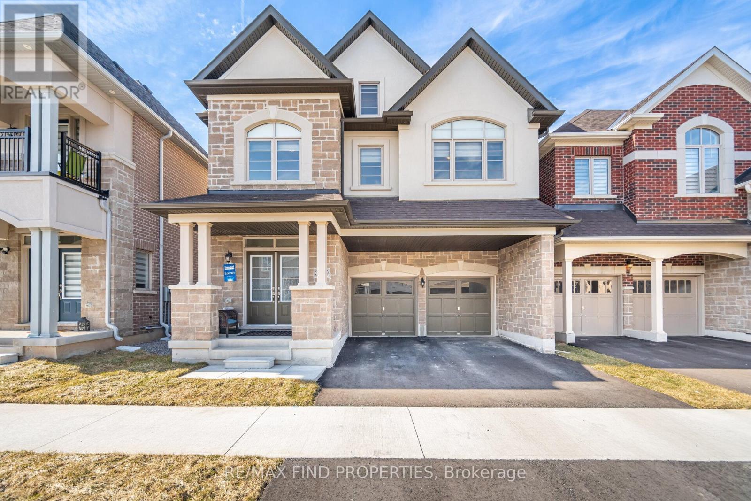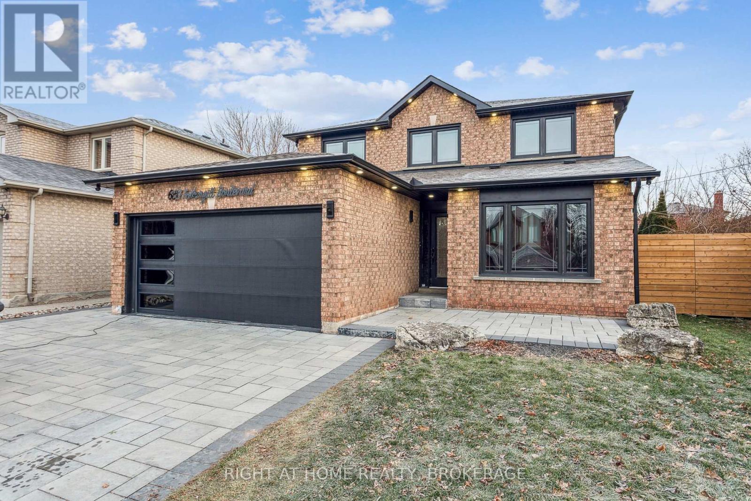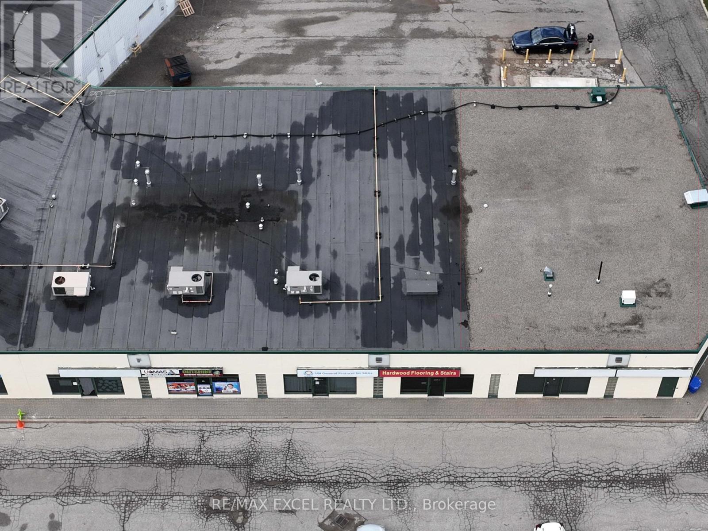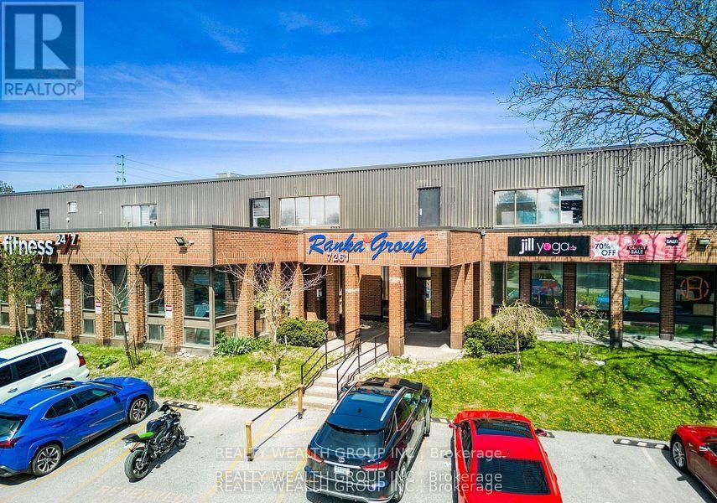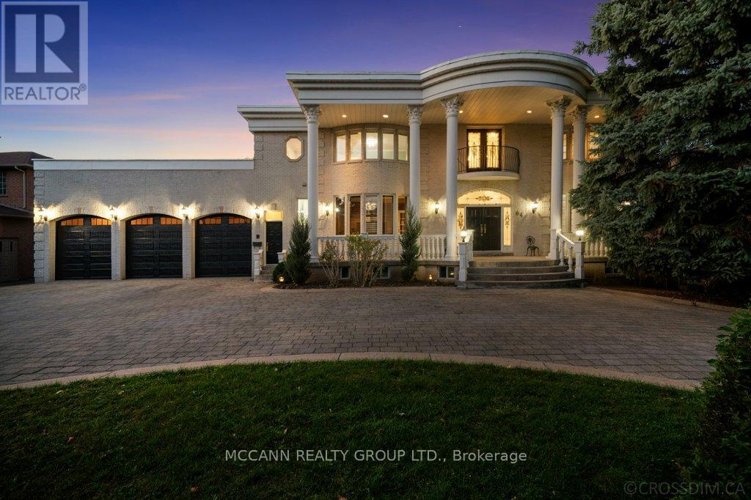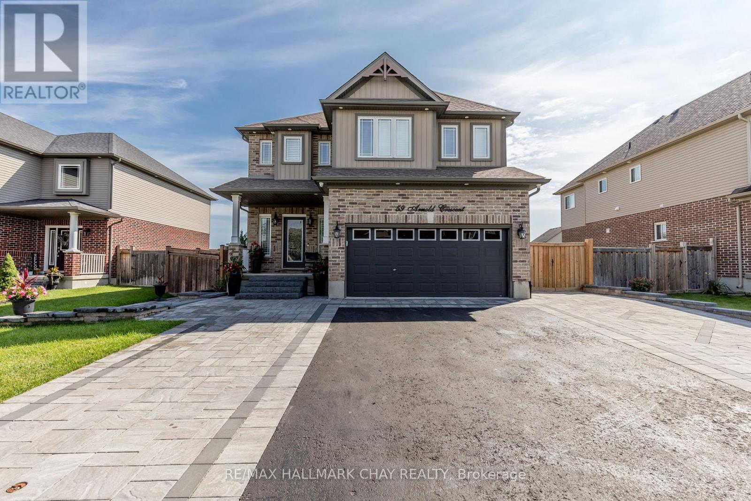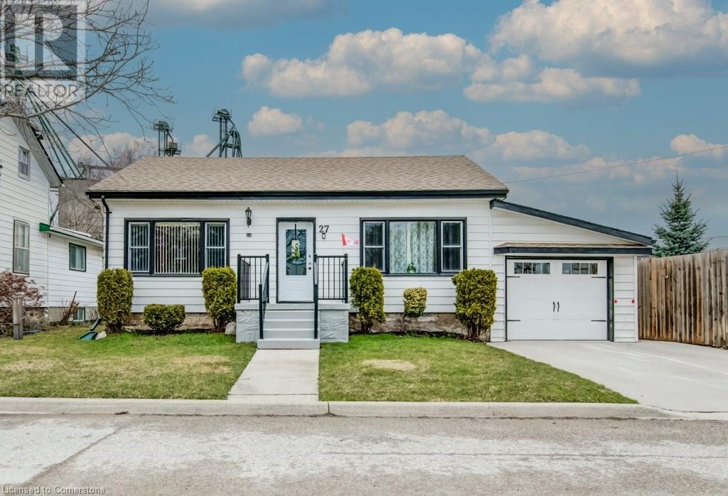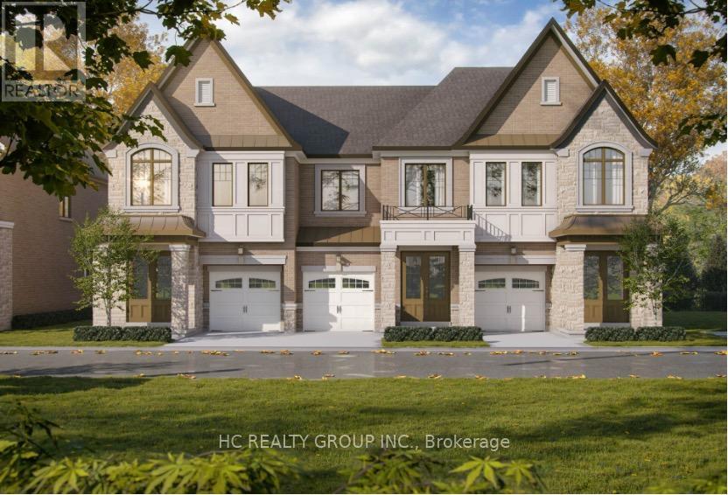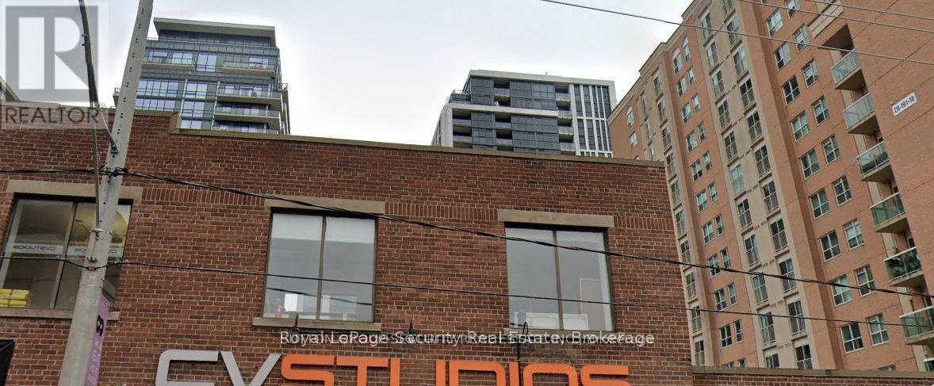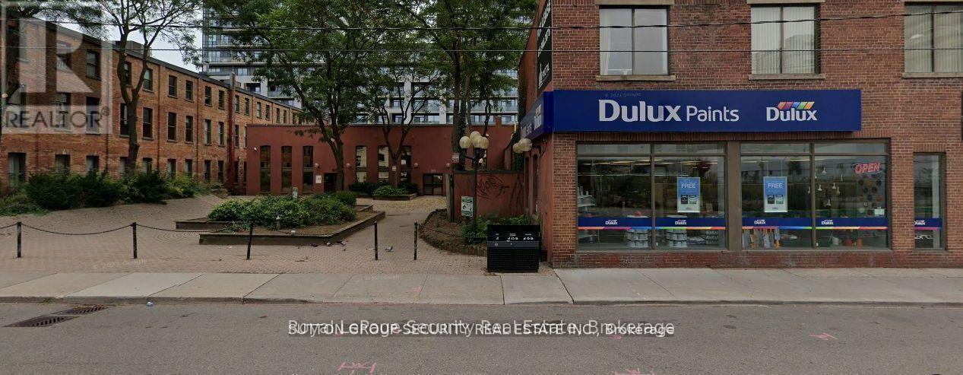3909 Koenig Road
Burlington, Ontario
Great Value in The Wheaton Refined Luxury in Alton Village by Sundial HomesIntroducing The Wheaton, an impeccably designed luxury residence nestled in the heart of Alton Village, one of Burlingtons most desirable neighbourhoods. Built by Sundial Homes, this executive 5-bedroom, 6-bathroom detached home spans over 3,500-sq ft of sophisticated living space, with an additional 700 sq ft of finished basement, offering an ideal setting for both families and entertainers.The main level showcases 9-foot ceilings, hardwood flooring, and elegant coffered ceilings, creating an atmosphere of timeless charm. The gourmet kitchen is complete with granite countertops, extended-height cabinetry, and a central island with breakfast bar, seamlessly connecting to a spacious great roomperfect for open-concept living. A separate formal dining room, subtly divided by a half wall, provides the perfect space for elegant dinners and entertaining.The second level features five generously sized bedrooms, including a luxurious primary suite with a spa-inspired 5-piece ensuite, an expansive walk-in closet, and access to a private loft retreat ideal for reading, relaxing, or working from home. All secondary bedrooms feature semi-ensuite bathrooms, ensuring comfort and privacy for the whole family.The professionally finished basement offers a large recreation roomperfect for a home theatre or entertainment loungewith egress windows that allow for natural light. Additional highlights include 200-amp electrical service, 7 years remaining on the Tarion Warranty, and premium finishes throughout.Set on a 36 x 86 ft lot, this property is conveniently located near top-rated schools, parks, shopping centres, Appleby GO Station, and provides easy access to major highwaysblending upscale comfort with everyday convenience. (id:59911)
RE/MAX Find Properties
11331 Amos Drive
Milton, Ontario
Welcome to Brookville Estates Country Living in Style! Nestled atop a scenic hill, this beautifully designed ranch-style bungalow offers a perfect blend of comfort, convenience, and luxury. Welcome to a home where living is easy, with a custom-built, fully wheelchair-accessible design that ensures every detail has been thoughtfully crafted for accessibility and ease of living. Built with exceptional craftsmanship by Gary Robertson Construction, this home exemplifies quality and durability. Expansive windows throughout allow natural light to flood every room, while providing breathtaking panoramic views of the surrounding countryside. Whether youre relaxing inside or enjoying the view from the top of the hill, every moment here feels serene and connected to nature. This 3-bedroom, 2 full baths, home features an open kitchen with a breakfast area, perfect for casual dining. The sunken living room, complete with a cozy wood fireplace, is ideal for relaxing with family or entertaining guests. A formal dining room and a den offer even more space for gatherings and quiet moments alike. The new owner will have the exciting opportunity to add their personal finishing touches to make this home truly their own. The unfinished basement presents potential for additional living space or storage. A spacious 2-car detached garage offers plenty of room for vehicles and storage needs. Discover the charm and functionality of Brookville Estates where your dream home awaits. (id:59911)
Century 21 Miller Real Estate Ltd.
633 Fothergill Boulevard
Burlington, Ontario
Welcome to this warm and inviting family home, perfectly situated in a highly sought-after East Burlington neighbourhood. Extensively renovated throughout with over $250,000 in upgrades, this home truly stands out. Updates include a beautifully modernized kitchen, custom barn-style doors, pot lights, upgraded lighting throughout, and two stunning custom fireplaces in the main and basement levels. The basement also features a custom bar with a mini fridge and ice maker. Automated home offers advanced features: 'Ring' alarm system, Google video surveillance, fully automated plugs, lighting, door locks, smoke detectors integrated with the Nest app, and an automated sprinkler system. Completing the upgrades are renovated washrooms, including heated floors and a heated shower floor on the second level.Private backyard perfect for entertaining, featuring a large in-ground pool with updated equipment: New liner, heater, pump, and Hayward salt automation system. Upgraded interlock patio with outdoor speakers, a TV bracket and connection, and newly updated fences. Garage features a brand-new door, custom cabinets for storage, an extra fridge, and a heated space. Front yard impresses with an enlarged driveway accommodating five cars, exterior pot lights, new eavestroughs and downspouts with leaf guards, and modern curb appeal. Additional upgrades include a tankless water heater (rental) and much more. Meticulously updated property that offers exceptional value. (id:59911)
Right At Home Realty
18 - 50 Anderson Avenue
Markham, Ontario
Fronting On Mount Joy Go Station With Ample Parking (Hwy48/Bur Oak). Very High Traffic Location. Suitable For Warehousing. (id:59911)
RE/MAX Excel Realty Ltd.
#2fl - 7261 Victoria Park Avenue
Markham, Ontario
Discover an exceptional office space, meticulously maintained and move-in ready, perfect for supporting administrative functions and professional needs. Featuring ample natural light and a flexible layout, this workspace is ideal for businesses seeking productivity and focus in a prime location with excellent amenities. Don't miss this outstanding opportunity! (id:59911)
Realty Wealth Group Inc.
64 Arnold Avenue
Vaughan, Ontario
Luxurious custom built classical residence, nestled in the heart of Old Thornhill with quality craftsmanship and superior materials. This unique approximately 5285 sq. ft home, with a total of about 8300 sq. ft. of total living space, has a presence that commands attention. The semi-circular portico with its fluted Corinthian columns is a welcoming feature for family and friends to gather as they enter the home. Step inside to the grand marble foyer, featuring a striking solid oak Scarlett O'Hara staircase that makes a lasting impression. This home boasts a formal living room & dining room, main floor office with custom built-ins, spacious eat-in kitchen overlooking the expansive rear garden, perfect for outdoor entertaining. The second floor has a generous primary bedroom with a luxurious 7 piece ensuite & walk-in closet, plus 3 additional substantial bedrooms & 2nd floor office. The fully finished lower level, equipped with its own kitchen and walk-up entrance, presents excellent potential for a separate apartment or in-law suite. This exquisite home located close to Thornhill's Heritage Conservation area whose features include the Uplands Golf & Ski Club, the Bayview Country Club, the Ladies Golf Club of Toronto, Mill Pond, shops, fine dining, Yonge St. and Highway 407. **EXTRAS** Herringbone oak hardwood floors, plaster crown moldings, pot lights, wainscotting, built-ins, chair rail with portraits, crystal chandeliers and garden shed. (id:59911)
Mccann Realty Group Ltd.
59 Arnold Crescent
Essa, Ontario
Top Reasons You Will Love This Home. Premium Large Lot With A Beautiful Curb Appeal. Sun Filled Open Concept Layout With Upgraded Hardwood Floors, Custom Light Fixtures, Pot Lights, California Blinds. Spacious Kitchen With Quartz Countertop, Custom Backsplash, And A Breakfast Bar. Spacious Bedrooms And A Grande Primary Bedroom With A Beautiful Ensuite Bathroom. Finished Basement With A Bedroom, Bathroom And Family Room. Enjoy Your Stunning Private Backyard Oasis With An In-Ground Pool And Stone Landscaping. Fall In Love With This Desirable Family Friendly Neighbourhood. (id:59911)
RE/MAX Hallmark Chay Realty
27 Station Street
Tavistock, Ontario
This charming bungalow is an excellent choice for first-time buyers, downsizers, or investors! Featuring 3 bedrooms and 2 bathrooms, this home offers both comfort and convenience. The updated 4-piece bath includes a luxurious standalone soaker tub, perfect for unwinding. Recent upgrades add to its appeal, including a newer roof (2019), a new wooden deck and patio doors (2023), furnace updated in 2014. The unfinished basement provides ample storage space opportunities. Outside, the deep, well-maintained yard features a spacious workshop with partial in-floor heating and hydro, ideal as a handy workshop, for a hobbyist or just as extra storage. A full-sized carport with a cement floor provides the perfect space for a vehicle or additional storage. A direct gas hookup on the back patio makes outdoor entertaining and summer BBQs effortless. Conveniently located close to all amenities, this lovely home won’t last long! (id:59911)
Chestnut Park Realty Southwestern Ontario Limited
Chestnut Park Realty Southwestern Ontario Ltd.
33 Joseph Hollingshed Lane
King, Ontario
This Is An ASSIGNMENT Sale- The Townmanors of Brownsville is a new neighbourhood of elegant, upscale townhomes coming soon to Cooper and Main St. in Schomberg. This warm community is surrounded by the natural beauty of King, with trails, parks, ponds, and rolling hills, as well as local shopping and eateries. Its village centre, just off Highway 9 & Highway 27 is directly north of Nobleton and about 10 minutes west of Newmarket, where you can find malls and major urban amenities.Two Stories Townhouse with Sodded front and rear yards.Three Spacious Bedrooms W/I Laundry Room In The Second Floor. Featuring 9 ceilings on first floor and second floor, Stained finish oak staircase and smooth ceiling on first floor. Extended height upper kitchen cabinets. Surrounded by the natural beauty of King, with trails, parks, ponds, and rolling hills, as well as local shopping and eateries. Close to Highway 9 & Highway 27 and about 10 minutes west of Newmarket (id:59911)
Hc Realty Group Inc.
121 Mohawk Road
Ancaster, Ontario
Looking for a perfect retreat in the heart of Ancaster? Look no further! This one-of-a-kind 194ft x 80ft property boasts 0.32 acres of land and features a beautiful stream and bridge in the backyard! This stunning raised bungalow has a large living room that opens into the dining room and kitchen area. The updated kitchen includes a convenient pot filler, stainless steel appliances and a beautiful back splash accent wall. Just off the kitchen are two sets of sliding doors leading to the balcony that overlooks the backyard oasis. Three generous bedrooms and a five-piece bathroom can be found on the main floor. On the lower level there is a fourth bedroom and a spa like four-piece bathroom with a luxurious soaker tub. The family room features expansive windows that flood the space with natural light, while a cozy wood-burning fireplace adds warmth and charm, creating the perfect spot for relaxation. Enjoy views of the backyard from the large laundry room that is over-flowing with storage. Access to the backyard is easy with the convenient walk-out from the basement. Enjoy your free time in the immense backyard listening to the sounds of your running stream from the hanging swing set that overlooks the two firepits. This raised bungalow offers lots of space and an outdoor experience that is truly breathtaking. Don’t be TOO LATE*! *REG TM. RSA. (id:59911)
RE/MAX Escarpment Realty Inc.
2nd #1 - 381 Richmond Street E
Toronto, Ontario
Quality second floor office space for any profession. Also good for several commercial uses. Space is all open so you can divide as needed. Also has a kitchen and two washrooms and a large outdoor patio space + fireplace. Lots of windows all around. Please see attached property site plan. (id:59911)
Royal LePage Security Real Estate
E4 - 381 Richmond Street E
Toronto, Ontario
7700 sqft of very cool, unique space, suits creative business, high ceilings and air conditioning in prime location. Modern office with the use of a nice large courtyard (10,000 sq./ft.) included with this unit. Approximately 30" high ceilings. Also has 2 washrooms & mezzanine with 3 offices, can also suit many retail businesses such as furniture store, could be a nice restaurant with nice patio. Can be combined with unit E2 for a total of 14,700 sq./ft. It has large double doors loading and unloading from the parking lot. Please see attached floor plan and property site plan. Also good for a nightclub or other events such as weddings, birthday parties, corporate events etc. **EXTRAS** Rent is $21,000 per month + HST + utilities. (id:59911)
Royal LePage Security Real Estate
