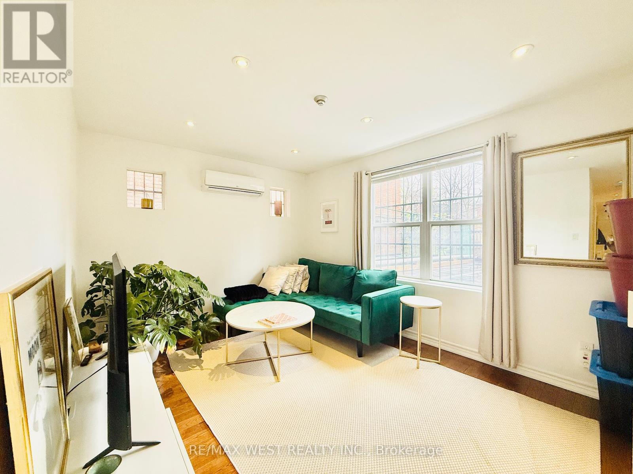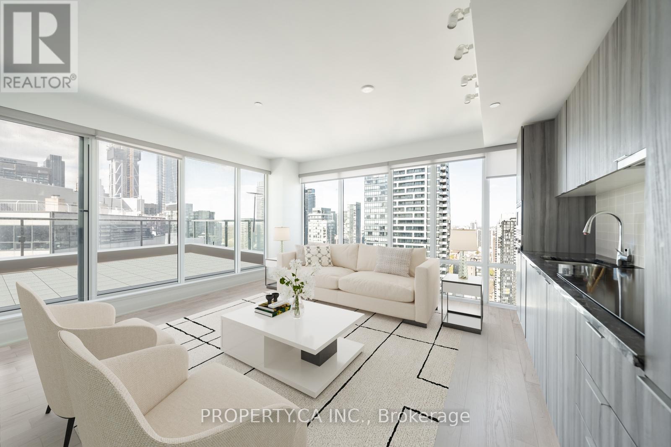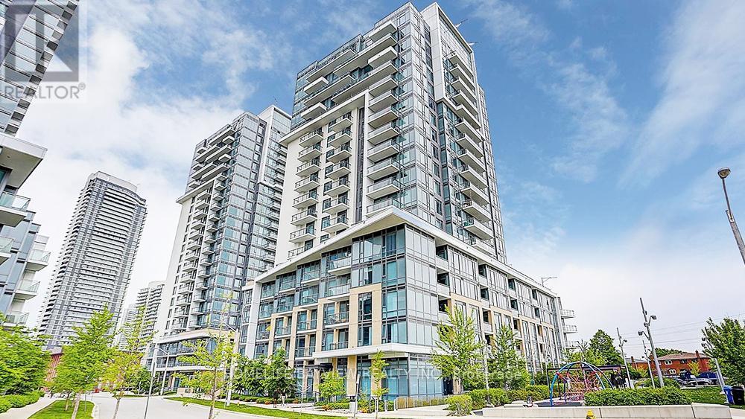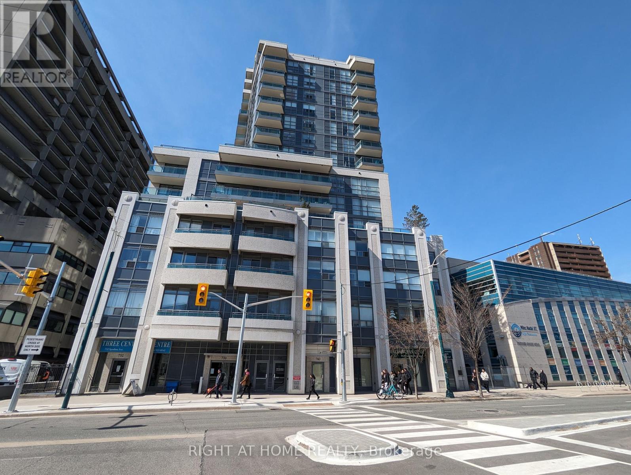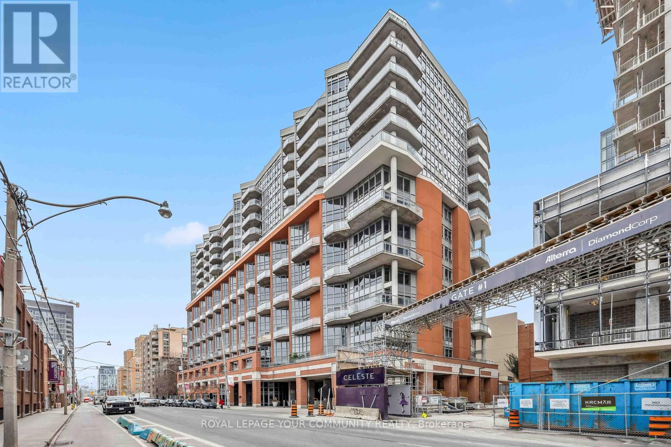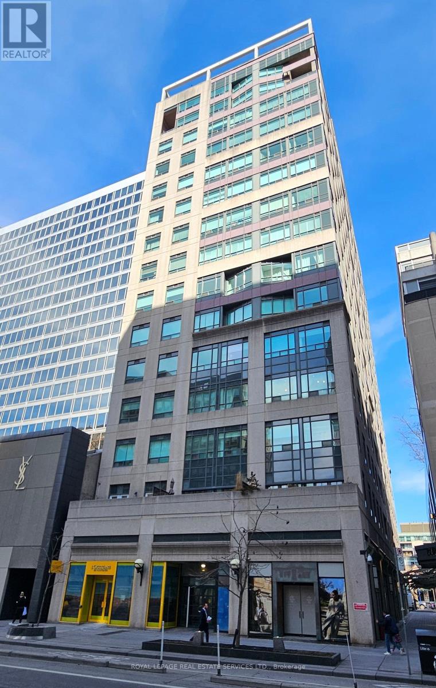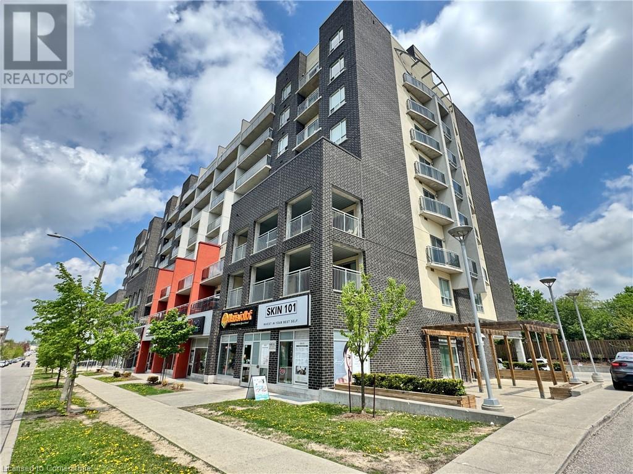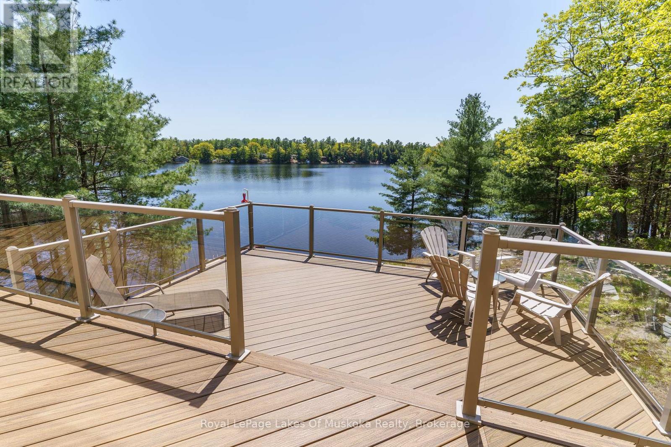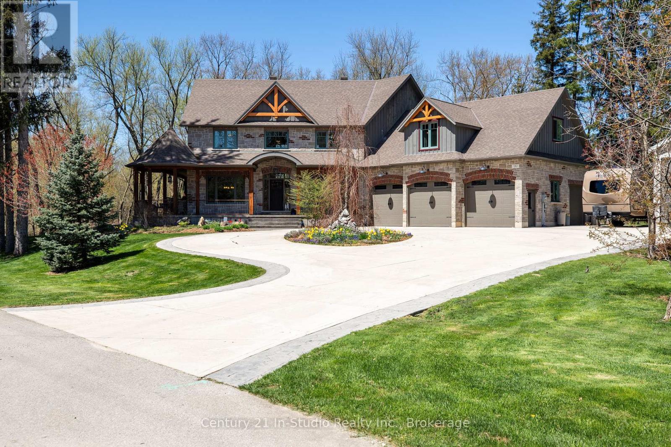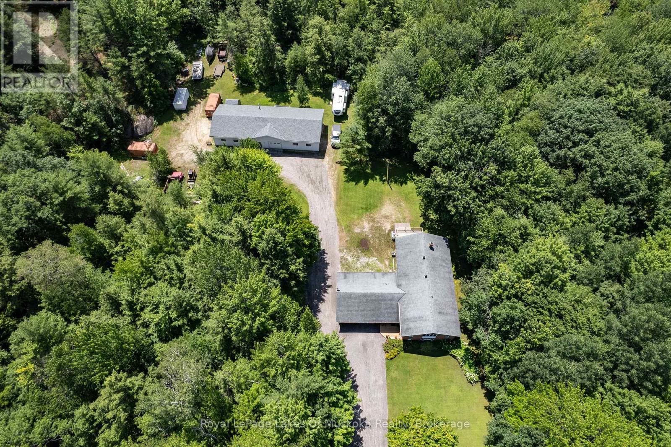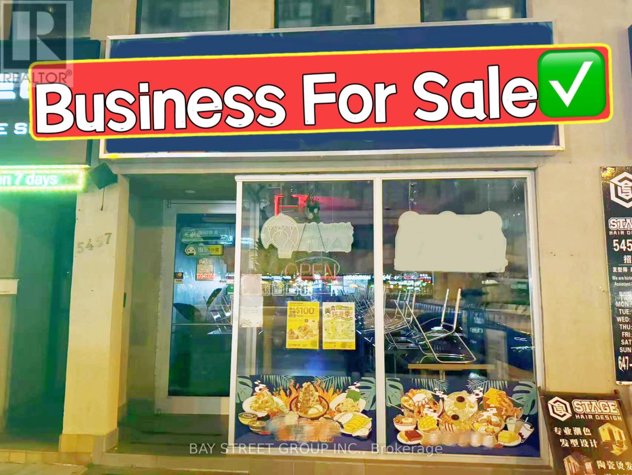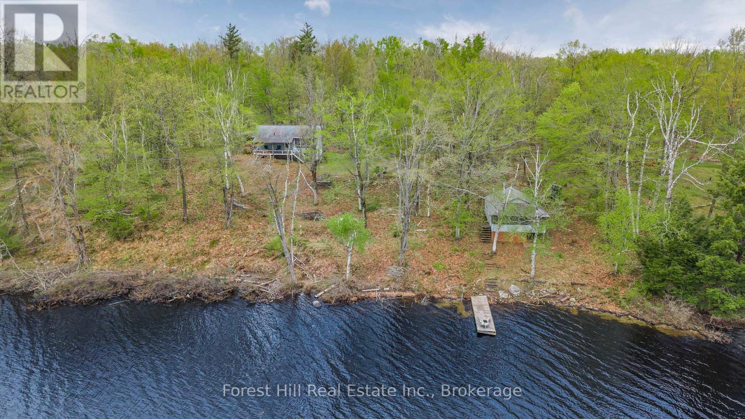28 Lancaster Court
Barrie, Ontario
Discover this Bright and Spacious Freehold Semi-Townhome in the highly sought-after South Barrie neighborhood. Nestled in a safe and quiet court, this home offers one of the Largest and Most Practical Layouts. It features an Oversized Inviting Master Bedroom W/ En-Suite, a Beautifully upgraded kitchen complete with an island sink, and a breakfast area that opens to a deck. Separate living and family rooms provide ample space for relaxation, while elegant oak stairs add a touch of sophistication. Sitting on an extra-deep, pie-shaped lot stretching 179 feet, this home offers plenty of outdoor space. Located just steps from Hyde Park Public School and St. Gabriel Archangel Catholic School, it's perfect for families seeking both comfort and convenience in a secure community. (id:59911)
Sutton Group-Admiral Realty Inc.
Apt B - 132 Avenue Road
Toronto, Ontario
Centrally situated in prime Annex/Yorkville neighborhood. This beautiful one bedroom apartment has been renovated and is well maintained. It features a spacious galley kitchen with full size appliances with lots of cabinet storage space. The bedroom is very spacious, with a window and closet. The living and dining room is open concept, and has big windows with a western exposure (lots of afternoon sun). Hardwood floors throughout. Walking distance to 3 subway stations - Museum Station, Bay Station and St. George Station, Prestigious Yorkville, Bloor/Avenue/Bay Corridor, Royal Ontario Museum, University of Toronto, Flower Shops, Whole Foods Supermarket and much more. (id:59911)
RE/MAX West Realty Inc.
8 - 423 Avenue Road
Toronto, Ontario
Welcome to one of Summerhill's hidden gems, 423 Avenue Rd. This exclusive New York style boutique building appeals to the most discerning residents. With only fourteen suites - one per floor, it offers discreet luxury and remarkable 360 degree views. Suite 8 is a bespoke custom designed residence elegantly appointed and perched high above a canopy of green with panoramic skyline views! Sophisticated, contemporary and stylish this home was completely reimagined by the Biglar Kinyan design group, offering exemplary craftsmanship, clever design and functional space, perfect for modern living and entertaining. A direct elevator opens to the gracious foyer where natural light streams thru the oversized windows. The living, dining, kitchen and solarium are all open concept and span the length of the building with incredible vistas wherever you turn. Elevated finishes include European style wide plank hardwood floors, with the solarium, foyer and ensuite bathrooms finished in subtle grey slate tile. Halogen pot lighting, contemporary fixtures, stylish zebra wood and laminate cabinets, ceasarstone countertops and fireplace surround, built-in storage cabinets and shelves, murphy bed, pocket doors, a nine foot island, heated floors and dimmer light switches throughout. The spacious king sized primary bedroom offers his and her walk-in closets a sitting area and a spa like five piece ensuite. In addition it has a walk-out to the solarium with natural light streaming in. The second bedroom/den is cleverly multi-functional as a guest bedroom or a den for working at home or relaxing with a good book. Additionally there is a spacious three piece ensuite with a large walk in shower. Ensuite laundry and front closet combine to extra storage. Enjoy the gorgeous designer kitchen with integrated top of the line Miele appliances and a spacious nine foot island with four stools for relaxed dining all while taking in the incredible vistas that surround. (id:59911)
Chestnut Park Real Estate Limited
3308 - 955 Bay Street
Toronto, Ontario
Welcome to The Britt, where upscale living meets unbeatable location in the heart of Toronto's Bay Street Corridor. This sun-filled corner unit offers nearly 1,000 sq. ft. of stylish living space with 2 bedrooms, a versatile den, and 2 full bathrooms. A perfect fit for working professionals, couples, or small families. A rare oversized terrace with breathtaking, unobstructed views of the city skyline is an ideal space to unwind or entertain above the city.Inside, enjoy a modern kitchen with built-in appliances, floor-to-ceiling windows, and a spacious open-concept layout that blends comfort and function. Located steps from Wellesley Station, U of T, TMU, Queens Park, top hospitals, grocery stores, and downtowns best restaurants and shops. This is your opportunity to live at one of Toronto's most prestigious addresses. Includes 1 underground parking space. Some pictures have been virtually staged. (id:59911)
Property.ca Inc.
3909 - 761 Bay Street
Toronto, Ontario
Bright and spacious 1+den with stunning unobstructed west view. The den can easily function as a second bedroom! Includes 1 parking and 1 locker! Enjoy direct underground access to the subway and 24-hour concierge service. Perfectly located near parks, hospitals, U of T, TMU, the Financial District, Eaton Centre, and Dundas Square! Top-tier amenities including an exercise room, indoor pool, guest suites, party room, conference room, and more! Downtown living made easy - don't miss out! (id:59911)
Century 21 Leading Edge Realty Inc.
603 - 99 Foxbar Road
Toronto, Ontario
Experience Luxury Living at Blue Diamond in the Heart of Imperial Village Situated at Avenue Rd & St. Clair, Blue Diamond offers exquisite suites with private access to the 20,000 sq. ft. Imperial Club featuring an unparalleled array of lifestyle amenities. Enjoy the convenience of on-site retail including Longos, LCBO, Starbucks, and more. This elegant 1-bedroom suite boasts engineered laminate plank flooring, a custom-designed kitchen with stone countertops and built-in appliances, plus a Huge ( 25' x 6' Feet ) balcony perfect for outdoor entertaining. A must-see for sophisticated city living! Note: Includes Both Parking and a Locker. (id:59911)
RE/MAX Ace Realty Inc.
5205 - 125 Blue Jays Way
Toronto, Ontario
Stunning Sub-Penthouse Corner Unit, 2 Bed, 2 Bath Condo, Bright, spacious, and impeccably maintained, this sub-penthouse corner unit features 9-foot ceilings, floor-to-ceiling windows, and a modern kitchen with premium finishes. Enjoy breathtaking lake and city views from every room. Perfectly situated in the heart of downtown just steps from the CN Tower, Rogers Centre, PATH, subway, top restaurants, shopping, and more. Exceptional amenities include a full gym roof garden, and a large indoor pool rarely found in the downtown core! (id:59911)
New Times Realty Inc.
1910 - 50 Ann O'reilly Road
Toronto, Ontario
Beautiful Sun Filled Contemporary Tridel Built 630 Sq Ft One Bedroom Plus Den Suite with 2 Bathrooms Located In A Great North York Area Of Sheppard Ave And Hwy 404. Functional Layout With Excellent Quality Upgrades Including 9 Ft Ceiling, Wide Plank Laminate Flooring Throughout, Modern Kitchen With Deep Upper Cabinet Above Fridge, Ceramic Backsplash, Granite C-Top, Stainless Steel Appliances With B/I Oven and Cook Top With Ceran Top, Upgraded Bathrooms Cabinetry With Cultured Marble C-Top, One Parking and One Locker on the Same Level, Suite Is In Great Very Well Kept Condition By The Owners, Fabulous Building Amenities With Indoor Pool, Sauna, Gym, Party/Meeting Room, Concierge, Visitor Parking. Convenient Location With Minutes To DVP, Hwy 404, 401, Shopping, Restaurants. (id:59911)
Homelife/bayview Realty Inc.
416 - 736 Spadina Avenue
Toronto, Ontario
Discover comfortable and stylish city living in this 1-bedroom condo located in the heart of downtown Toronto. Just steps from the University of Toronto, the ROM, shops, restaurants, and convenient TTC access, everything you need is right at your doorstep.The condo features a bright, open layout with large windows that let in plenty of natural light. The kitchen is well-equipped with modern cabinetry and quality appliances, making it a great space to cook and unwind. The bedroom is cozy and quiet, and the bathroom is conveniently located.Enjoy access to great building amenities, including a 24-hour concierge, media and games rooms, an exercise room, and a stunning rooftop patio with 360-degree views of Torontos skyline.Located just south of Bloor on Spadina Avenue, you'll be close to public transit, cultural attractions, and tons of places to eat and shop.This condo offers a great mix of comfort, convenience, and city living. (id:59911)
Right At Home Realty
1010 - 255 Richmond Street E
Toronto, Ontario
Welcome to Unit 1010. This 1 bedroom unit has a 120 sq.ft. terrace. The unit was recently renovated (April 2025), new flooring, completely painted. Located in the heart of the City and minutes from St. Lawrence Market & the Distillery. 24 hour concierge, underground visitor parking, gym, sauna and guest suites. (id:59911)
Royal LePage Your Community Realty
2713 - 251 Jarvis Street
Toronto, Ontario
spectacular 2 Bedroom Executive Corner Suite With Unobstructed Views Of The Lake Ontario In The Heart Of Downtown! This Modern Unit 2 BR with windows & closets . Beautiful kitchen with Quartz Counters, S/S Appliances & Custom Window Coverings Included. W/O balcony, New CCTV System Installed In Building. Steps From TTC Station And Routes, Toronto Metropolitan University, Eaton Centre Shopping Mall, St. Michael's Hospital & List Goes On. **EXTRAS** World Class Building Amenities Including 18th Floor Rooftop Pool &Sky Lounge, Four Gardens, 24Hr Concierge, Guest Suites & More. Enjoy The Starbucks, TD Bank & Aisle24 Grocery Located Occupying Ground Level Commercial Space. New paint. 573 sqfeet plus balcony (id:59911)
Homelife Silvercity Realty Inc.
306 - 102 Bloor Street W
Toronto, Ontario
Rare prime condo opportunity in the heart of Toronto's exclusive Yorkville neighborhood. This luxury boutique condo building backs onto Yorkville's park with many exclusive shops, restaurants, and amenities at your doorstep. This peaceful & convenient 3rd floor unit with approximately 685 sf (includes 38 sf balcony) features a brief elevator ride and a private balcony with overhanging trees. The unit is in excellent condition and has 9-foot ceilings, boasting an extremely efficient & well-planned layout. The unit comes with its own storage locker (#14) conveniently located on the floor. The building has 24-hour concierge/security, roof-top terrace, solarium, party/lounge room, gym with change rooms/showers & saunas. The owner currently rents parking spot #7 in the underground garage. (id:59911)
Royal LePage Real Estate Services Ltd.
280 Lester Street Unit# 216
Waterloo, Ontario
Ideal Investment for Students and Parents! Spacious 3-Bedroom, 2.5-Bathroom Condo in Sage V, perfectly located in the heart of the University District—just steps from the University of Waterloo and Wilfrid Laurier University. This fully furnished, turnkey unit is move-in ready and comes complete with TVs, beds, desks, sofa etc. The modern eat-in kitchen features granite countertops, a center island, and stainless steel appliances including a fridge, stove, rangehood, dishwasher, and microwave. The main bathroom includes a stacked washer and dryer for added convenience. Each bedroom is fully furnished with a double bed, desk, chair, and end table. The bright, open-concept living space connects to a huge balcony—ideal for relaxing or socializing. Enjoy exceptional building amenities, including a spacious study lounge and a fully equipped fitness room. Located just steps from campus, public transit, restaurants, parks, and all amenities. This is a must-see unit—perfect for students or as an income-generating property! (id:59911)
Century 21 Heritage House Ltd.
22 Mile Island
Gravenhurst, Ontario
Ready to set your watch to "Islandtime"? South Muskoka waterfront properties like this are rarely available in this price range. This wonderfully attractive Morrison Lake cottage is well situated only mins. from your own deeded mainland parking area with dock space and only 90 mins from the 401 but feels worlds away. This South facing sun bathed gem has had many recent upgrades including new front windows, a new steel roof and a beautiful cedar clad facade. The 3 bedroom, 1 bath cottage is bright, spacious and has amazing views over the lake. The newly built two tier composite front deck is a great place to bask in the sun and enjoy the serene and private surroundings. Offered basically "turn key" with most furniture and household items included. Competitive Seller financing is available for qualified Buyers. (id:59911)
Royal LePage Lakes Of Muskoka Realty
142 Mill Street
Arran-Elderslie, Ontario
Welcome to 142 Mill St., a masterpiece of luxury living set on ~2 acres along the Sauble River. A grand circular drive welcomes you into this serene estate, where timeless elegance meets modern sophistication. Step onto the wraparound porch, with a gazebo, perfect for morning coffee or quiet evenings, an architectural gem that frames breathtaking river views and blends indoor and outdoor spaces seamlessly. Inside, a two-story foyer with limestone floor leads to an expansive living room, where floor-to-ceiling windows flood the space with natural light, a stone mantel surrounds the gas fireplace and cherry hardwood combine to create a warm, inviting ambiance. The gourmet cherry kitchen is a chef's dream, featuring granite countertops & sinks, a center island, built-in appliances, and a breakfast credenza. Multi-tiered deck beckons for al fresco dining, where you can entertain against the stunning river backdrop. Formal dining room perfect for holiday entertaining. A private main-floor office offers inspiring river views, while the oversized triple-car garage connects to a spacious mudroom for added convenience. The second level is home to a lavish primary suite, complete with a sitting area and spa-inspired ensuite featuring a freestanding tub overlooking the river, an oversized glass-and-tile shower, double vanities, and a private water closet. Two additional bedrooms with double closets share a well-appointed full bath, alongside a convenient second-floor laundry. Explore the third-level bonus room, offering endless possibilities. The walk-out lower level is an entertainers dream, boasting a pool table sized family room, dry bar and a media room. Three sets of patio doors open to a stamped concrete patio. Infrared sauna adds a touch of indulgence in the powder room. The cold room is perfect for curated vintages. Property extends across the river with water rights. The 4000sq.ft. detached 'Bee House', features a workshop, playroom, and storage. (id:59911)
Century 21 In-Studio Realty Inc.
1020 Amelia Crescent
Gravenhurst, Ontario
Book your showing for this wonderful custom built family home sitting on 3 acres with an amazing 2400 sq ft shop! Easy hwy access but set in a quiet leafy neighbourhood with lots of level land for parking. The brick home has grand vaulted ceilings, large windows and beautiful hardwood floors. Featuring 3 main floor bedrooms, including a primary with a walkout and ensuite, this home suits a large family. The lower level offers so much finished space including a large bedroom, a workout room(which could function as a 5th bedroom), an office, a full bath and a massive rec room. There is a utility room with great storage space and a cold room off the back. The main foyer is welcoming and features a powder room, laundry room and walkouts to the attached double garage and the backyard. The well landscaped yard bursts with perennial gardens and mature trees. The back shop would be great for any tradesperson or ?? Don't miss this great package only minutes South of Gravenhurst, just off highway 11 and a stone's throw from Kahshe Lake! Enjoyed by the same family since construction in 1990. This could be exactly what you've been looking for! (id:59911)
Royal LePage Lakes Of Muskoka Realty
10 - 2045 Muskoka Rd 118 Road W
Muskoka Lakes, Ontario
Outstanding 6 Bedroom South Westerly oriented Lake Muskoka Estate Exclusively addressed within the rarely offered and highly coveted Beaumaris, Port Carling Corridor. Commanding Granite Stone Principal Lakehouse boasts 3 levels of sun-drenched living spaces with water vistas everywhere. The Handsome Great House has been thoughtfully designed for the intimacy of family gatherings and the grandness of 4 seasons entertaining. Interior features include spacious sunset dining for 12 or more, open concept kitchen, 3 stone fireplaces, sunken lakeside family room, gym, sauna & all bedrooms fully ensuited. The masterful beauty of this Principal Lakehouse is that it seamlessly integrates its interior to the exterior with its walls of glass, 3 story Lakeside glass atrium, & gorgeous stone floors that flow out to the exterior stone paths & patio enveloping all the Estate's landscaping. With lake views as far reaching as Lake Muskoka beholds, the sunset oriented views are everlasting. All day sun warms the lands and sparkles the property's playground of deep waters & toddler friendly beach, 45-foot long sundock, & 2000 sq ft oversized boathouse's dreamy sundeck. A Waterside jacuzzi spa beautifully shaded below the Muskoka "palms" & Stone BBQ area complete with Pizza oven lay way to even more vacation enjoyment. A landmark point centre to the property creates a perfect harbour for protected swims & the handsome 3 slip boathouse. For extended family use or guests, the 2 bedroom completely self contained 1200+ sq ft guest house offers up its own fireplace, wrap around deck & Muskoka room to create the perfect tuck away for an entire extra family. This Chic Classic Modern-Esque Lakefront Estate serves up the finest in location, views, and all-season utility boasting a 2-bay garage. With its stately tree lined private drive the perfect curtain opener is created for this wonderful wholly comprehensive Beaumaris area Hideaway ideal for today's Modern Family. Come have it all. (id:59911)
Chestnut Park Real Estate
114 Rosewood Drive
Georgian Bluffs, Ontario
LEASED LAND - 55+ ADULT LIVING COMMUNITY - Located in North Park Estates Community. This 2 bedroom, 2 bathroom bungalow is a real gem! This home features a bright, open concept floor plan. Roomy kitchen with dining space! Living room is welcoming with lots of natural light. The bedrooms are bright and cheerful. Primary bedroom features 3 pc ensuite. Enjoy the privacy and quiet from the back deck. Trails close by. Water and septic services provided by the park. Detached garage has access from the front and the back. Current monthly fees are $688.53, which include land lease fees, water and tax. (id:59911)
Century 21 Millennium Inc.
899 Dundas Street W
Toronto, Ontario
Prime retail opportunity. A corner standalone building offering exceptional visibility in the heart of Trinity Bellwood. Steps away from Ossington Ave. High foot traffic area surrounded by trendy boutiques, popular cafes, and renowned dining spots. Convenient street parking and nearby Green P parking lot. Basement has functional layout and is equipped with a washroom. Don't miss out on establishing your presence in one of Toronto's most vibrant neighborhoods! Note: Tenant To Pay Utilities & T.M.I. Approx $759/Month. (id:59911)
Hc Realty Group Inc.
4540 Line 61
Perth East, Ontario
An Exceptional 49-acre property located in Milverton in the Township of Perth East. This expansive property offers a compelling opportunity for investors, developers, or those seeking strategic land holding. Currently used for productive cash crop farming with portions of the property showcasing scenic natural surroundings that could be thoughtfully integrated into future development plans. Bordering the Milverton settlement boundary and with booming residential subdivisions nearby, this parcel sits in an area of ongoing growth and transition. Its location and scale make it a highly attractive candidate for potential future residential or mixed-use development. There are two municipal road stubs from Pugh Street that lead to the edge of the property, offering potential future access points. Whether acquired independently or in combination with the neighbouring 15 Acre Parcel, this property presents a rare opportunity for investors and developers looking to be part of Milverton's next phase of expansion. Future Development on this parcel is subject to municipal approvals. (id:59911)
Royal LePage Hiller Realty
62 1st Avenue S
Arran-Elderslie, Ontario
Located in the heart of Downtown Chesley, this versatile office space offers two private offices and a large reception area perfect for a variety of business uses.Whether you're launching a new venture or expanding your current operation, this space provides flexibility and great visibility in a vibrant, growing community. The reception area offers a welcoming first impression, while the private offices are ideal for focused work or client meetings.Endless possibilities await in this centrally located property, just steps from local shops and amenities. Don't miss your chance to grow your business in one of Chesley's most walkable and visible locations. (id:59911)
RE/MAX Grey Bruce Realty Inc.
3299 Star Lane
Burlington, Ontario
A true family haven in Headon Forest! An expansive 56’ x 123’ irregular lot this property is packed with resort-style features: a sparkling in-ground saltwater sports pool (6’ depth), cabana, gazebo, spacious deck, hot tub & handy shed. The backyard offers plenty of room to play; a friendly soccer match or practicing your golf swing. It’s the ultimate retreat where fun, relaxation & family time come together. Built by Starward Homes in 2003, this thoughtfully designed residence offers a unique & inviting layout. The main floor boasts a bright, open-concept kitchen & great room featuring a cozy gas fireplace, rich hardwood flooring & stylish ceramics. The kitchen is an entertainer’s dream with a large breakfast bar that seats six, a spacious dining area & seamless walkout to the backyard. Enjoy sleek stainless steel appliances including a fridge, beverage fridge, built-in oven, gas cooktop & dishwasher. Added conveniences include main floor laundry & direct access to a double garage; perfect for busy family living. The second floor features a stunning family room with soaring vaulted ceilings & a grand Palladian-style window that fills the space with natural light. You’ll also find 3 generously sized bedrooms, including a spacious primary suite complete with a walk-in closet & a private 5-piece ensuite; your perfect retreat at the end of the day. The lower level is bright and welcoming, featuring large lookout windows and a newly finished 4th bedroom or versatile den, complete with a cozy gas fireplace; perfect for guests, a home office, or a relaxing retreat. Plenty of storage throughout, a newer furnace, a double-paved driveway & an oversized 2-car garage add function & convenience to this fantastic home. This prime location offers walkable access to top-rated schools, scenic parks, biking trails, and everyday shopping—plus quick, convenient highway access for commuters. (id:59911)
Royal LePage Burloak Real Estate Services
5457 Yonge Street
Toronto, Ontario
Location, Location, Location!!! Dine-In Or Take-Out Restaurant Located At Desired Yonge And Finch. Use Electric For Cooking, Suitable For Restaurant, Fast Food, Bubble Tea Shop, Dessert Shop...The Basement Provides Versatile Space, Featuring Ample Storage, Two Well-maintained Washrooms And Office. Lots Of Foot Traffic And Condo Development In The Surrounding. Two Parking Spots At Rear Included. **EXTRAS** Rent $11,815/ Monthly (Include Tmi , Hst), Will Get A New 5+5 Yrs Lease From Landlord. (id:59911)
Bay Street Group Inc.
#5 - 4534 Southwood Road
Muskoka Lakes, Ontario
This charming 2-bedroom cottage with a cozy bunkie sits on 205 feet of pristine waterfront, offers a peaceful escape. Nestled on a small lake known for great fishing and boasting 11 km of boating, it's ideal for outdoor enthusiasts.Located just 5 minutes from snowmobile trails and 10 minutes to the quaint town of Bala, this property offers tranquility and privacy. The raised bungalow structure sits on a solid cinder blockfoundation and features an unfinished drive-in basement with over 7 feet of ceiling height, a fantastic opportunity to expand your livingspace. This original family cottage is brimming with potential. With some TLC and thoughtful updates, you can transform it into your own Muskoka paradise. (id:59911)
Forest Hill Real Estate Inc.

