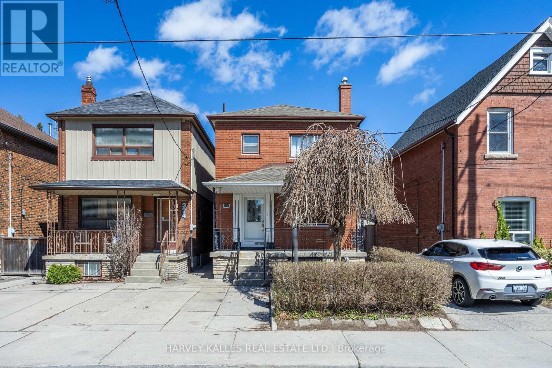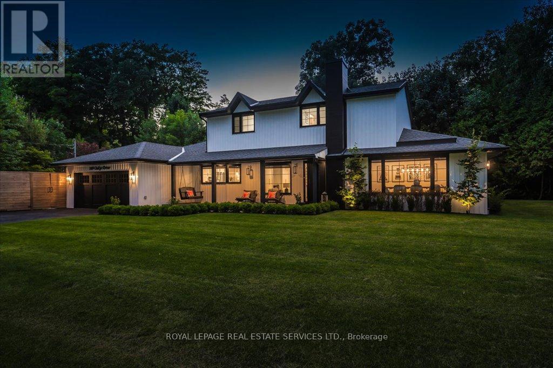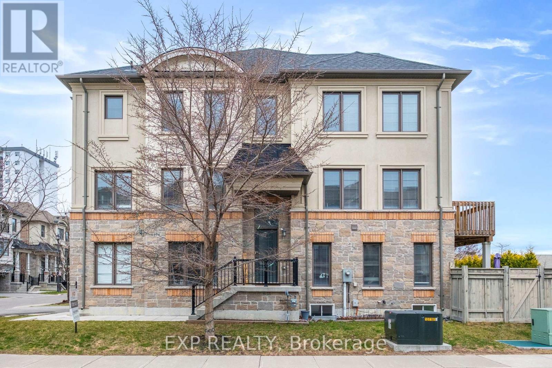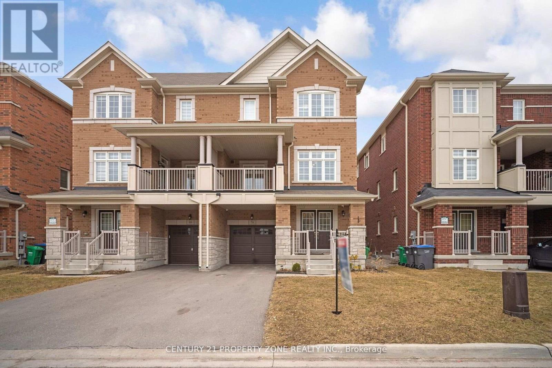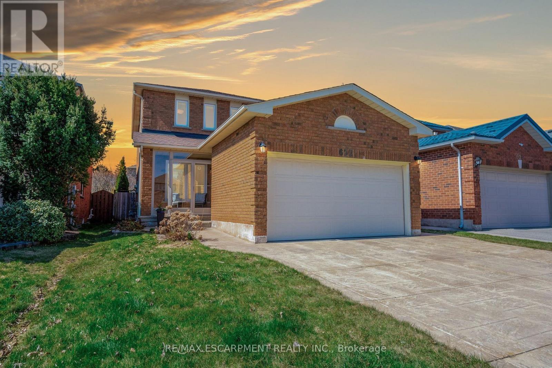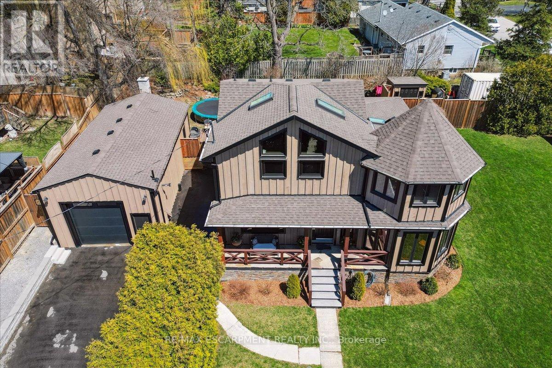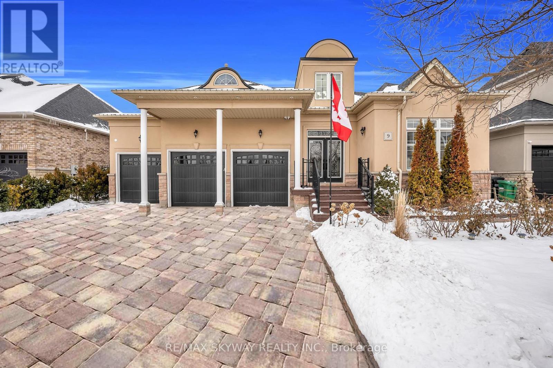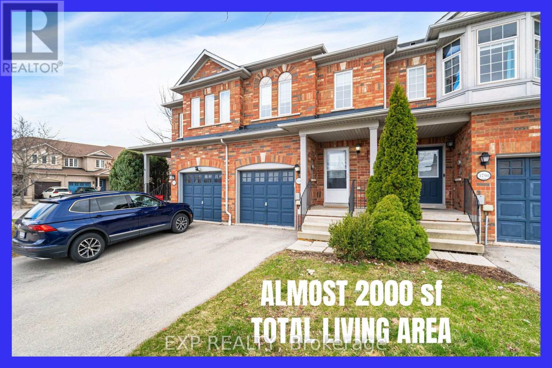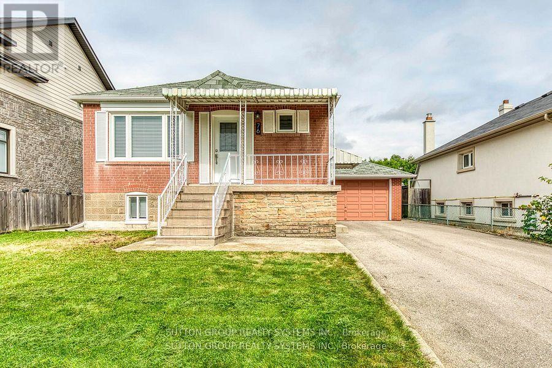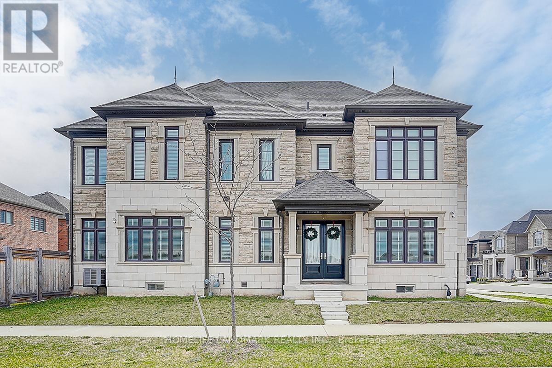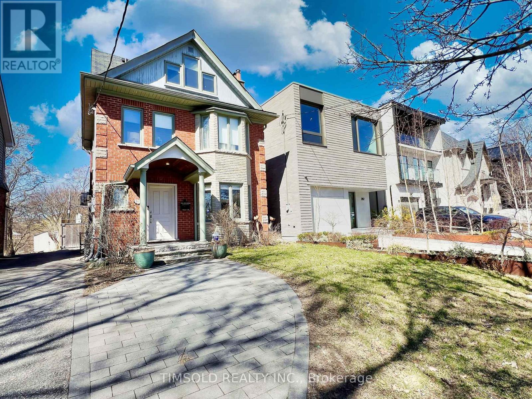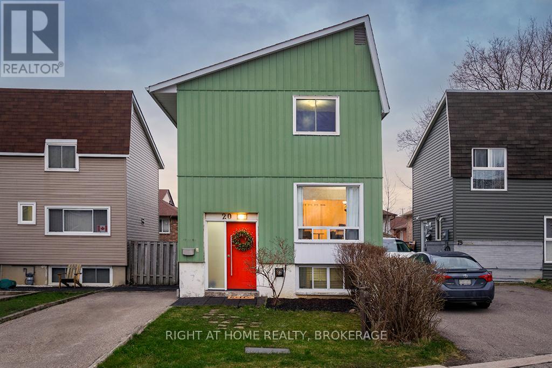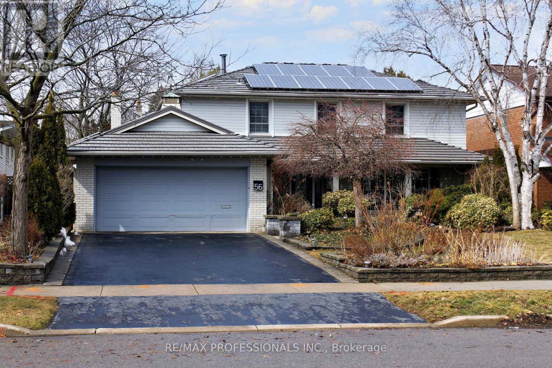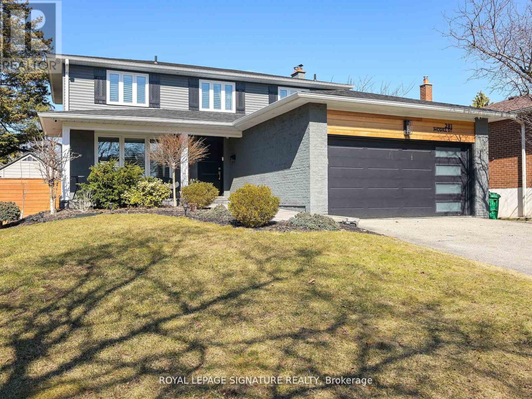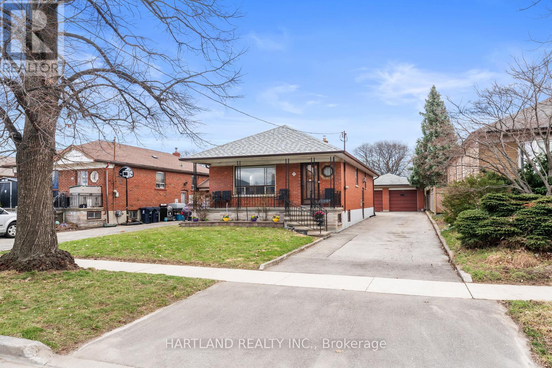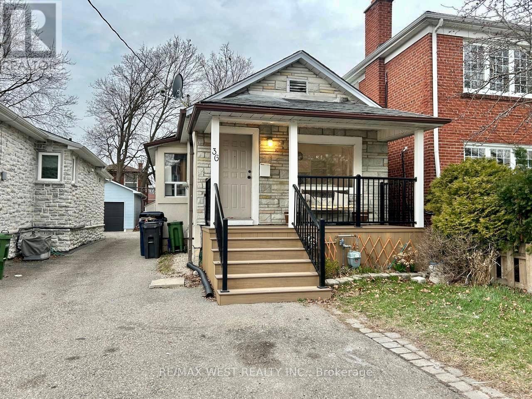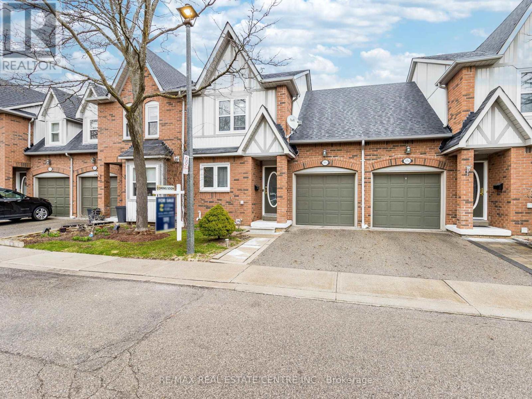2005 - 9 George Street N
Brampton, Ontario
Luxury living in our Downtown Core at the much sought after "Renaissance". Offering a gorgeous, sun filled, open concept South East facing corner unit with panoramic views of Downtown Brampton, and Toronto/ Mississauga Skylines. Fantastic walk score, everything is within walking distance, restaurants, cafes, shopping, The Rose Theatre, the GO Train, Bus terminal, Garden Square, Farmer's Market, skating at Gage Park, places of worship and easy access to major highways. Well run condominium complex with good neighbours, 24hr. concierge, indoor pool, sauna, gym, yoga studio, party room, library, guest suite, huge outdoor terrace with BBQs, visitor parking, owned space and owned locker. Outstanding unit with glass railing balcony. Espresso finish laminate flooring throughout , floor to ceiling windows. Modern Kitchen with ample white cabinetry, dark contrasting quartz counters, breakfast bar, backsplash, stainless steel appliances and large window view over sinks. Combination living & dining room with walk-out to the balcony. Spacious primary bedroom with large modern chandelier and large walk-in clothes closet with organizers. Open concept Den that can serve as a second bedroom and/or home office. Spacious bath with separate shower stall/rain showerhead. Large foyer / hallway with built-in coat closet, insuite laundry, washer and dryer! Finished in a neutral palette throughout. Truly the the best of locations is offered with this newer building in Historic Downtown Brampton with all the conveniences and perks it has to offer. Ready move in condition, shows 10 +++, bring your fussiest buyers! (id:59911)
Century 21 Millennium Inc.
1052 Joan Drive
Burlington, Ontario
Opportunity awaits. Tucked on a quiet street in the heart of Aldershot, this well-built bungalow sits on a mature lot with no rear neighbours - just peaceful views of the passive park behind. This is a rare setting in a highly desirable neighbourhood. The layout offers great potential, whether you're looking to renovate or simply refresh with some cosmetic updates. The home has solid bones and a functional floor plan that is ideal for empty nesters, young families or anyone looking to downsize without losing outdoor space. The separate entrance offers in-law possibilities or income potential in the lower level. A recently paved driveway allows for plenty of parking and the attached single garage adds convenience. Enjoy an amazing location, as this home is close to major highways, shopping, schools, and all amenities and in a quiet, established area with easy access to everything you need. A property with possibilities - move in, update or reimagine entirely. RSA. (id:59911)
RE/MAX Escarpment Realty Inc.
372a St Johns Road
Toronto, Ontario
Welcome To This Immaculately Maintained Three Bedroom Detached Home, Perfectly Situated In One Of Toronto's Most Sought-After Neighbourhoods-Bloor West Village. Move-In Ready & Full Of Charm, This Home Combines Classic Character With Thoughtful Modern Updates Throughout. Step Inside To A Bright & Spacious Layout Featuring A Large Living Room, Separate Dining Area, & A Family-Sized Kitchen-Ideal For Busy Weekday Mornings Or Relaxed Weekend Brunches. Every Room Is Equipped With Brand New A/C units For Year-Round Comfort. Upstairs, You'll Find Generously Sized Bedrooms, Including A Sun-Filled Primary Suite With His & Hers Closets. The Fully Finished Basement, With A Separate Side Entrance, Offers Flexible Space For A Recreational Room, Guest Suite, Or Home Office. Outside, Enjoy The Benefits Of A Detached Working Mans Garage, A Mutual Driveway & A Legal Front Parking Pad-A Rare & Valuable Find In The City. Just Steps From Top-Rated Schools, Beautiful Parks, TTC Access, & The Shops, Bakeries, & Cafes That Make Bloor West Village One Of Toronto's Most Beloved Communities, This Home Offers Not Just A Place To Live, But A True Lifestyle Upgrade. Fall In Love. Move Right In. Welcome Home. Entire House Has Been Freshly Repainted (2025). Brand New Kitchen (2025). Virtual Tour & Floor Plans Attached. Legal Front Parking Pad! Fridge, Stove, Washer, Dryer, All Elf's, All Window Coverings. Breakers & Cold Room. (id:59911)
Harvey Kalles Real Estate Ltd.
2197 Hummingbird Way
Oakville, Ontario
Discover the exceptional lifestyle that awaits at this inspiring West Oak Trails home! Embrace versatile, open-concept living where modern comforts meet natural beauty. This freehold townhome with its south-facing backyard, offers privacy and easy access to West Oak Trail and McCraney Creek. This 3 plus 1 bedroom, 4 bathroom home is sure to check every box on your wishlist.Step inside to find elegant hardwood floors through the expansive living and dining spaces, ideal for both relaxation and entertaining. The bright, eat-in kitchen with quartz counters and breakfast bar, opens onto a charming deck and backyard, seamlessly blending indoor and outdoor living.Upstairs, indulge in a lavish primary suite complete with a four-piece ensuite. Two additional bedrooms, thoughtfully arranged as a private suite with their own four-piece bath, offer flexible living options for family or guests.The fully finished basement is flooded with natural light thanks to large above-grade windows in the bedroom and furnace room, ensuring that even the expansive rec room feels open and welcoming. Completing this extraordinary home is a garage equipped with a 30-amp level 2 EV charger, providing modern convenience for eco-conscious living.Nestled conveniently between Garth Webb and West Oak Schools, this home is truly a gem waiting to enrich your lifestyle. Welcome home! (id:59911)
RE/MAX Professionals Inc.
345 Silverstone Drive
Toronto, Ontario
Location Location and Location, Absolutely Stunning & Fully Renovated 4+1 Bedroom, 4 Bathroom Home! This Beauty Hom Features a Finished Basement with a Separate Entrance Perfect for In-Law Suite or Rental Income. Enjoy the Convenience of an Oversized Driveway with Parking for Up to 8 Cars! Bright & Spacious Layout with Modern Finishes Throughout. No Carpet In The House. Just a 2-Minute Walk to School and TTC, 4 Minutes to HWY 407, 7 Minutes to Humber College. 5 Minutes to Hospital. 10 Minutes to Airport. Very Good Connectivity to Downtown, Close to all HWYs, Close to All Amenities Shopping, Parks, Restaurants & More! Don't Miss This Incredible Opportunity! (id:59911)
Homelife/miracle Realty Ltd
169 Oakes Drive
Mississauga, Ontario
Absolutely gorgeous Modern farmhouse Masterpiece in the heart of Mineola! This charming fully renovated 5 bed 4 bath home nestled on a prestigious 90 x 200 mature lot on a quiet street offers everything you desire. A charming front porch provides for great curb appeal. Enter through the solid wood front door into a spacious front foyer with custom built in closets &ship lap feature wall. Enjoy entertaining in the expansive sun-filled main level featuring a MAIN FLOOR PRIMARY bedroom with spa like ensuite, wide plank engineered naked white oak flooring flows throughout, a breathtaking chefs kitchen with custom cabinetry, Wolf 6 burner range, high end stainless steel appliances, quartz counter tops and backsplash, a large prep island and a second island dining table with barstool seating. The kitchen is open to a stunning family room with vaulted ceilings and vented skylights , gas fireplace with floor to ceiling porcelain surround and custom built-ins. Walkout from both kitchen and family room to unwind in a spectacular private, professionally landscaped resort style backyard oasis featuring a concrete salt water pool, large paver patio, fire pit area and lush perennial gardens. Take the solid oak, open riser staircase to the second floor where hardwood flooring continues through 4 spacious bedrooms. Bedrooms 2 & 3 feature vaulted ceilings and feature walls. A gorgeous 4 piece bath with a custom glass shower completes the second level. The fully finished lower level is designed for comfort and functionality offering a comfy rec room with ship lap feature wall and built-in electric fireplace, wide plank premium vinyl flooring, 3piece bath, laundry room with custom cabinetry, & a sauna. This extraordinary home blends thoughtful design with top-tier finishes, all in one of Mississauga's most sought-after neighbourhoods. This is more than just a house, its a meticulously maintained retreat, pride of ownership is obvious. Don't miss the opportunity to make it yours! (id:59911)
Royal LePage Real Estate Services Ltd.
37 Albright Road
Brampton, Ontario
This is a rare Gem Nestled in the sought after Fletcher's Creek Village community in Brampton. 3+1 Bedroom Gem with Walkout Basement on a Premium Lot. Offering a unique large family room with Cathedral ceiling conveniently located on the in-between floors, this room can easily be converted in to the 4th bedroom. Walk out Basement with one bedroom, washroom and kitchenette which be turned into a full kitchen. Large windows invite abundant natural light gleaming through out the Home. Impeccably maintained Home comes with many upgrades; Quartz counter tops, Newer Appliances, Newer Windows (2023), Newer Entrance Door and Garage Door, patterned concrete driveway to the stairs and porch, Concrete pathway on both sides leads you to the backyard Oasis, Walk out from kitchen to a large deck looking over the enormous backyard which offers plenty of space for entertaining. This Home is the epitome of desirable living. High Ranking Schools, located minutes from Highway 410, Spectacular Trails, Amazing Parks, Transit, shopping centers. This home offers both tranquility and accessibility. (id:59911)
RE/MAX Community Realty Inc.
Exp Realty
607 Mermaid Crescent
Mississauga, Ontario
One of the largest townhomes in the neighbourhood, this rarely offered end-unit townhome boasts an open-concept design, abundant natural light, and modern upgrades. Just a short stroll to the lake and minutes from vibrant Port Credit, Go Station, top schools, parks, and scenic views. The main floor is ideal for entertaining, featuring hardwood floors, oak stairs, pot lights, and soaring 9ft smooth ceilings. The stylish kitchen is equipped with an oversized breakfast island, stainless steel appliances, and custom cabinetry. Enjoy a spacious family room with direct access to the backyard and a private community park. The upper level offers three generously sized bedrooms with lots of closet space. A finished basement provides additional office space and versatility, while the 1.5-car garage includes shelving for extra storage. Upgrades include all window blinds, California shutters, a fireplace, smart thermostats, central vacuum, and premium light fixtures. No rentals - new tankless water heater installed in 2023. Don't miss this rare opportunity to own a move-in-ready gem in a prime location! **EXTRAS** Electric Fireplace, Main Door Smart Lock, Custom Built-in Library, Custom Built plant wall, Smart Thermostats. (id:59911)
Exp Realty
78 Deer Ridge Trail
Caledon, Ontario
Client Remks: Stunning Green park-Built Semi-Detached Home in Southfields, Caledon. Welcome to this beautifully maintained offering 2,031 Sq. Ft of bright and spacious living, this home is perfect for families seeking comfort & Convenience. The main floor features 9 Ft. Ceilings, large windows and an open concept layout filled with natural light, A versatile home office/den, a Huge Living & Dinning area and a family room with a walkout to a covered terrane make this home ideal for both relaxing and entertaining. The Modern kitchen boasts espresso cabinetry, granite countertops, a stylish backsplash, Stainless steel appliances, a breakfast bar, and a pantry for extra storage. An upgraded Oak staircase with Iron Pickets leads to the upper level, where you'll find three spacious bedrooms. The Primary Suite includes a 4-piece ensuite and a walk-in closet, while the additional bedrooms provide plenty of space for family or guests. The lower level offers a large den, perfect for guest room, or office. 3 car parking ( 1 in garage and 2 on the driveway and NO SIDEWALK) Prime location! Walking distance to Southfields Village public school( French immersion), Southfields Community Centre & Library, Parks, scenic trails. Enjoy Quick access to HWY 410, shopping, restaurants and more. This home is priced to sell-don't miss your chance to own in one of Caledon's most desirable communities (id:59911)
Century 21 Property Zone Realty Inc.
574 Stephens Crescent W
Oakville, Ontario
**Watch Virtual Tour** Tucked away on a quiet street in one of Oakville's most coveted neighbourhoods, this architectural masterpiece offers an unparalleled blend of elegance and modern luxury. With approximately 5,500 sq. ft. of meticulously designed living space, this 4+1 bedroom, 5-bathroom custom-built home is crafted for those who appreciate fine craftsmanship and sophisticated design. Step inside to grand 10-ft ceilings, solid core 9-ft doors, and exquisite walnut flooring throughout. Oversized windows bathe the home in natural light, while the soaring 14-ft ceiling in the living room highlights a stunning wood-burning fireplace, creating an ambiance of warmth and grandeur. The heart of the home, the chef's kitchen, is a culinary dream featuring quartz countertops, custom soft-close cabinetry, a walk-in pantry with a sink, and chef-grade appliances, including a showstopping La Cornue range. The luxurious bathrooms are appointed with heated floors and towel warmers, ensuring a spa-like experience. The lower level is a true extension of the home's elegance, featuring a bright and airy design with 5.5-ft window wells, a private bedroom, and a walk-up to the backyard - all with heated flooring for year-round comfort. Outside, the backyard is a private retreat designed for both relaxation and entertaining, featuring a pristine pool and a custom-built shed with a 7-ft excavated basement, offering endless possibilities. This home is a rare offering that seamlessly blends timeless elegance with contemporary convenience, setting a new benchmark for luxury living in Oakville. (id:59911)
Exp Realty
407 Queen Mary Drive
Oakville, Ontario
Welcome to this charming bungalow nestled in the sought-after West River neighborhood just steps from vibrant Kerr Village and offering convenient access to the GO Train for effortless commuting. This updated 3-bedroom, 2-bathroom home sits on an expansive 50x150-foot lot, featuring a fully fenced backyard that is truly an entertainers dream. Enjoy summer barbecues and family gatherings on the spacious deck, grow your own produce in the raised garden beds, and relax by the fire pit. Two storage sheds offer extra space for all your outdoor gear. Inside, the main floor boasts an open-concept living and dining area with a beautifully renovated kitchen, complete with stainless steel appliances, a breakfast bar, pot lights, and hardwood flooring throughout. Two generously sized bedrooms and a stylishly updated bathroom are also found on this level. The primary bedroom includes a double closet with built-in organizers and a walkout to the private backyard oasis. The fully finished basement has its own separate entrance ideal for an in-law suite or potential rental income and features a spacious rec room with a bar and fireplace, a large third bedroom, and a 3-piece bathroom.Surrounded by tree-lined streets and parks, and just minutes from the lake, GO Train, and major highways, this home is a rare opportunity in one of Oakville's most desirable communities. Whether you're a downsizer, a young family, or a professional seeking a quiet, family-friendly neighborhood, this property offers endless potential to move in, invest, or build your dream home. (id:59911)
Sutton Group Quantum Realty Inc.
622 Fothergill Boulevard
Burlington, Ontario
Nestled on a desirable street in the family-friendly Pinedale neighbourhood of Burlington, this spacious classic brick home offers 3 bedrooms, 3.5 bathrooms, a finished basement, and a double garage! Youre welcomed by great curb appeal, a charming enclosed front porch, garden beds, and a spacious foyer. The bright living room features large windows overlooking the front yard and opens into the formal dining area. The kitchen is both lovely and functional, with stainless steel appliances, tasteful cabinetry, generous counter space, and a breakfast area with a sliding door walkout to the backyard, perfect for summertime barbecuing. Additionally, the window overlooking the backyard is great for watching the kids or dogs play! A convenient powder room completes the main level. Upstairs, the primary bedroom is a retreat with an updated 3-piece ensuite featuring a glass shower and a walk-in closet. Two additional spacious bedrooms offer ample closet space, alongside a modern 4-piece bathroom and a hallway linen closet. The finished basement includes a large recreation room with endless potential for a media room, home gym, office, or kids play area, plus a beautiful 3-piece bathroom, laundry room, and plenty of storage space. The backyard is the perfect place to relax or entertain outdoors, featuring an interlock stone patio, green space, garden beds and greenery, and a storage shed. This outstanding location is close to parks, trails, playgrounds, the Lake Ontario waterfront, schools, and all amenities, and is just a short drive to the Bronte neighbourhood of Oakville and downtown Burlington. Perfect for families, commuters, and more, with easy access to the QEW and both Appleby and Bronte GO Stations. Now is your chance to make this excellent home and location yours! (id:59911)
RE/MAX Escarpment Realty Inc.
14 - 1480 Britannia Road W
Mississauga, Ontario
Welcome to 1480 Britannia Rd W, Unit 14, located in one of the most desirable, family-friendly communities in Mississauga. This rarely offered semi-detached home features 3 spacious bedrooms, 4 bathrooms, and offering the perfect blend of comfort, style, and convenience. Bright walk-out basement with 3 pc washroom and a private backyard . Beautifully maintained eat-in kitchen, and open-concept living/dining space. Live right across the street from the grocery store and within walking distance to public transit, excellent schools, the Credit River, River Grove Community Centre, and more. Enjoy endless shopping opportunities and quick access to Highway 401, just minutes away. (id:59911)
Royal LePage Ignite Realty
1425 Plains Road W
Burlington, Ontario
Discover a truly one-of-a-kind opportunity in the heart of Aldershot. This beautifully renovated 3+2 bedroom, 4 bathroom home offers over 2,435 sq. ft. of above-grade space and approximately 3,000 sq. ft. of total finished living area, perfect for multi-generational families, hobbyists, or anyone craving space, style, and privacy. Step inside to find a spacious main level with an expansive family room featuring vaulted ceilings, hardwood flooring, a gas fireplace, skylights, and custom built-ins ideal for relaxing or working from home. The modern kitchen is a chefs dream with granite countertops, stainless steel appliances, abundant cabinetry, and a walkout to a large covered deck and private outdoor living space. Upstairs, the impressive primary suite boasts a vaulted ceiling, a stylish ensuite, walk-in closet, and a sun-filled den/office with panoramic views. Two additional bedrooms and a full bath complete the upper level. The finished lower level offers versatile space with a large rec room, two more bedrooms, a 3-piece bath, laundry, and ample storage. Set on a large 130 x 110 lot, the home also includes a 20' x 30' heated workshop, two separate driveways (including access from Oakdale), and lush landscaping with mature trees and tall cedar hedges offering exceptional privacy. This is a rare gem minutes from the RBG, trails, schools, GO Transit, and major highways. A must-see for anyone seeking a move-in ready property with character, updates, and endless options. (id:59911)
RE/MAX Escarpment Realty Inc.
469 St Johns Road
Toronto, Ontario
It is a Real Gem, meticulously maintained 3 Bedroom Detached Home in high demand Runnymede - Bloor West Village area. It features beautiful matte finish engineered hardwood floors throughout , modern staircase with glass railings, newer frames and doors all updates only 5 years new , Kitchen with direct access to patio and green garden , private backyard offers you lovely surrounding for summer gatherings with family and friends , trees and bushes create Muskoka vibe , 3 parking spots always super bonus in the busy city. Finished basement offers ample storage space and separate entrance, spacious cold room. Located in family friendly neighborhood close to good schools, great shops and restaurants of Vibrant Bloor West Village ,Baby Point and Junction , 10 min walk to Subway, TTC at your door steps, 5 min to Humber River and it's trails. (id:59911)
Ipro Realty Ltd.
6307 Atherly Crescent
Mississauga, Ontario
Incredible opportunity in the heart of Meadowvale! This spacious freshly painted 5-level split semi-detached sits on a rare 6700 sq ft lot and features 3 bedrooms, 3 full baths, and a flexible layout ideal for growing or multi-generational families. Enjoy an oversized primary bedroom with his and her closets, inside garage access, and a cozy brick fireplace in the family room. The expansive backyard with a large deck is perfect for entertaining. Some photos are virtually staged. Located on a quiet, family-friendly street just steps to top-rated schools, trails, parks, tennis courts, community centre, lakes and Meadowvale go station. Close to Meadowvale Town Centre offering a wide range of amenities and variety of restaurants. Close to Hwy 401/403, clinics, and a nearby family doctor accepting new patients. Move in and make it your own theres endless potential here! (id:59911)
Royal LePage Meadowtowne Realty
9 Louvre Circle N
Brampton, Ontario
Welcome to 9 Louvre Circ ,an Extraordinary Luxury Home, Where Elegance and Sophistication Meet Comfort and Modern Living, Nestled in one of the most Sought-after Neighborhood -Vales of Castlemore. With over 3605 square feet(as per Mpac)of Living space above Grade, This Residence boasts Expansive open to above Living Area, High Ceilings, 8'feet Doors and Large Windows that flood the Home with Natural Light. A sophisticated home office and library space ideal for working from home. Very Rare to Find Elevation which Offers 3 Bedrooms on the Main Floor and 2 Bedrooms at 2ndLevel. *Legal Two Unit Dwelling* features 5 Bedrooms and 3 Washrooms with Separate Entrance. This Home is equipped with HD cameras Provide more security. Stone and Stucco Elevation with Interlocked DRIVEWAY And Facing Ravine Area Make this Home More Unique. A truly Show Stopper Property with Unique Features will not Long Last. Don't Miss The Opportunity to Live in the Brampton's most Desirable Neighborhood. (id:59911)
RE/MAX Skyway Realty Inc.
9 Pluto Drive
Brampton, Ontario
Charming 3-Bedroom Semi-Detached Home Ideal for a growing family. This spacious and well-maintained semi-detached home, perfectly located in a family-friendly neighborhood just steps from schools, parks, public transit, essential amenities and easy access to 410, Kennedy road and Bovaird Rd. This inviting property features three generously sized bedrooms, a sun light kitchen, a separate dining room, and a large living room with a walkout to a private patioi deal for entertaining or relaxing outdoors. The expansive family room offers additional living space, perfect for gatherings or quiet evenings in. The finished basement includes a three-piece washroom, one bedroom, and a rough-in for a kitchen, complemented by a separate side entrance offering excellent potential for an in-law suite or rental income. The one-car garage has an interior door for easy access, a two-car driveway, and a spacious backyard perfect for kids, pets, or weekend barbecues. (id:59911)
RE/MAX Realty Services Inc.
1796 Mccoy Avenue
Burlington, Ontario
Welcome to 1796 McCoy Ave, A Rare Gem in Burlington! With close to 2000 Square Feet of finished space! Step into luxury, comfort and style with this beautifully maintained 3-bedroom, 4-bathroom townhouse located in one of Burlingtons most sought-after neighbourhoods. From the moment you walk in, you'll feel right at home in this move-in ready stunner that offers the perfect blend of elegance and functionality.This spacious home boasts a bright, open-concept main floor with gleaming hardwood floors, large windows that flood the space with natural light, and a modern kitchen that will inspire your inner chef complete with stainless steel appliances, a classic subway tiled backsplash, and plenty of cabinet space.Upstairs, you'll find three generously sized bedrooms, including a private primary suite with a walk-in closet and luxurious ensuite bathroom. With four total bathrooms, theres more than enough room for busy mornings and relaxed evenings.Need more space? The fully finished basement offers a versatile area ideal for a cozy family room, home office, gym, or guest suite the choice is yours! Outside, enjoy your own private backyard oasis, perfect for summer BBQs, entertaining or simply relaxing after a long day. Located in a family-friendly community close to top-rated schools, parks, shopping, transit, and major highways this home has it all. Whether you're a growing family, downsizing, or just looking for the perfect place to call home, 1796 McCoy Ave is the one you've been waiting for. (id:59911)
Exp Realty
76 Athol Avenue
Toronto, Ontario
A superb offering of a beautifully fully renovated brick bungalow in the coveted Queensway community! This wonderful family-oriented neighborhood has top rated schools (Norseman JMS, Holy Angels CS, Etobicoke School of the Arts, Etobicoke Collegiate) restaurants, transit, parks, and stores at walking distance, and a quick drive to downtown Toronto. Main floor features bright & spacious living/ open space w/ hardwood floors, 2 bedrooms and one 4 piece bath. Fall in love w/ upgraded quartz countertop in kitchen; upgraded windows, hardwood floors on main floor, walls, and doors (2019); finished basement with wet bar and upgraded durable porcelain tiles; new furnace (2020) and upgraded stove/fridge/washing/drying machine (2019). A separate entrance leads to a lower-level bright apartment with above grade windows, large living area, 1 bedroom and 3-piece bathroom. Security system installed on all doors and windows. Large 1.5 size garage and wide driveway. Potential for a great in-law suite. Ideal for first-time buyers and downsizers alike. (id:59911)
Sutton Group Realty Systems Inc.
3856 Edgecliffe Run
Mississauga, Ontario
Experience the joys of luxurious living in this bright, impeccably maintained Arista Homes-built Bungaloft, located in the highly sought-after community of Churchill Meadows in Mississauga (Major Intersection: Ninth Line and Erin Centre Blvd/TACC Drive). This stunning home offers 4 sun-filled bedrooms across the main and upper levels, plus an additional bedroom in the finished basement, and 3-car parking (garage and driveway). The heart of the home is a luxuriously updated, eat-in kitchen featuring quartz countertops, stainless steel appliances, and upgraded cabinet's true chefs dream. The interiors are freshly professionally painted and boasts of brand new flooring throughout, making this a carpet-free home. Enjoy natural sunlight all day thanks to the homes east-west exposure, complemented by brand new zebra window coverings throughout, allowing you to control light and privacy with ease. The open-concept living and dining areas seamlessly connect to a new deck and backyard, perfect for both relaxing and entertaining. The main level includes two spacious bedrooms with a fully renovated Jack & Jill washroom, while the upper level features two more generously sized bedrooms and a sleek, updated 4-piece bathroom. The finished basement offers a large recreation room with above-grade windows, a renovated bedroom, a separate laundry room, and potential for a kitchen/wet bar and an additional full washroom. Whether you are looking for style, comfort, or functionality, this move-in-ready home delivers on all fronts. Don't miss this opportunity to own a gorgeous property in one of Mississauga's most desirable neighborhoods. This exceptional home is located minutes from Erin Mills Town Centre, Big Box Stores, Credit Valley Hospital, UTM, Parks, conservation walking trails., Schools, Churchill Meadows Community Centre, GO Transit, easy access to 401, 403, 407, QEW and More. (id:59911)
Sutton Group Realty Systems Inc.
1301 Felicity Gardens
Oakville, Ontario
This Luxury Executive Home located in The Prestigious Glen Abby Community With Only a Few Steps to The Ravine and Park. It Boost 4 Spacious Bdrs Each with its Own Ensuite, Sitting on a Premium Corner Lot. Thousands Spent On Upgrades. Modern Design with Lots of Bright Open Space and Natural Light. 10 Ft Ceiling On Main, Huge Kitchen with SS Appliances, Dining Room and Family Room With Gas Fireplace. This House In Close Proximity To Highway and Go Station, the Best Schools, Including Top Ranked Abbey Park High School. (id:59911)
Homelife Landmark Realty Inc.
159 Humbervale Boulevard
Toronto, Ontario
In the heart of Sunnylea, where tree-lined streets exude timeless charm and the gentle flow of Mimico Creek whispers tales of serenity, stands 159 Humbervale Blvda residence that redefines luxury living. This four-bedroom, five-bathroom masterpiece is more than a home; it's a testament to refined elegance and modern innovation. Every corner tells a story of meticulous craftsmanship, from the custom-designed kitchen adorned with Spanish Consentino Quartz to the smart Bosch appliances that cater to the culinary enthusiast. The primary suite is a haven of tranquility, featuring a seven-piece ensuite with heated floors, a smart bidet, and a luxurious waterjet and rainfall shower. Dual laundry rooms, strategically placed on the second floor and basement, ensure convenience meets functionality. Descend the bespoke spiral staircase to discover a basement that transcends expectations. Here, a unique indoor tree installation becomes the centerpiece of a space that includes an in-law/nanny suite, heated floors, and an indoor greenhousea perfect blend of nature and nurture. Step outside to a private 240 sq. ft. deck and a 130 sq. ft. balcony, ideal for morning coffees or evening soirees. The fully equipped garage, with new insulated doors and windows, complements the private drive accommodating two additional cars. Living in Sunnylea means embracing a lifestyle where nature and urbanity coexist harmoniously. With top-rated schools like Sunnylea Junior School, lush parks including Tim Riley Park and Kings Mill Park, and the vibrant Bloor Street's boutique shops and gourmet restaurants nearby, every day offers a new adventure.159 Humbervale Blvd isn't just a residence it's a narrative of luxury, comfort, and the art of fine living. (id:59911)
Sage Real Estate Limited
101 - 49 Queen Street E
Mississauga, Ontario
IMPROVED PRICE!!! HEART OF PORT CREDIT FOR $449,000. The only 1+1 unit in the building offers unparalleled convenience with ALL UTILITIES INCLUDED in the LOW maintenance fee. Situated just steps from the Port Credit GO Station and the vibrant High Street along Lakeshore.Upon entering, you'll be greeted by a bright, open-concept living space with high ceilings and a well-designed layout that maximizes both comfort and functionality. The large primary bedroom features a double closet, and can easily accommodating a king-sized bed.The spacious living and dining area flow seamlessly to the patio, perfect for relaxing outdoors. The large kitchen with tonnes of storage space. Recent upgrades include an ESA-certified electrical panel, a new dishwasher, and a wall mounted A/C unit for added comfort. Additionally, the unit comes with one parking space and a locker for your exclusive use.This charming condo is an ideal opportunity for first-time buyers or down sizers looking to embrace the lifestyle of the coveted Port Credit area. Don't miss out on this gem. Schedule a viewing today! (id:59911)
Right At Home Realty
38 - 1485 Torrington Drive
Mississauga, Ontario
This beautiful townhouse in the highly sought-after neighborhood of East Credit in Mississauga is a rare find! No carpets! Located just minutes away from the Heartland Town Centre, with great elementary and secondary schools, makes this your perfect new family home. The backyard opens into a large private park - only for use by the community residents, you can now watch your kids play from the comfort of your kitchen! This home offers 3+1 Bedrooms And 3 Bathrooms, making it ideal For families seeking space and comfort. Close to all amenities - Community centres, Schools, Parks, Grocery Stores, Minutes to the 401, 403 Highways and Square One Shopping Centre. A well maintained & managed complex with visitor parking & exclusive playground, this property is a must see! (id:59911)
Royal LePage Platinum Realty
50 Epsom Downs Drive
Brampton, Ontario
Tucked away on a quiet street in coveted Southgate, this beautifully updated 2+2 bed, 2 bath home blends modern comfort with serious versatility. The renovated kitchen features stainless steel KitchenAid appliances, a large island perfect for entertaining, and a built-in wine fridge to keep things chill. Downstairs, a finished basement apartment with a separate side entrance offers income potential or a cozy in-law suite with two extra bedrooms, a kitchen, family room, 4pc bathroom - all with above grade windows. The extra-large driveway fits up to 10 cars (yes, ten), and the spacious back deck overlooks a fully fenced yard ideal for kids, pets (a dog run included), or pretending you're great at gardening. Direct access to a bike path leads to Earnscliffe Park, a hub for tennis, soccer, ball games, and casual strolls. Adjacent is the Earnscliffe Rec Centre, offering two ice rinks, a lap pool with a wheelchair lift, a fitness centre, sauna, snack bar, and community rooms. Whether you're growing your family or your investment portfolio, this home brings the lifestyle perks and then some. (id:59911)
Real Broker Ontario Ltd.
4 Hope Crescent
Belleville, Ontario
Offered for the first time in over 40 years, this lovingly cared-for raised bungalow is a true gem nestled in one of the area's most desirable neighbourhoods. Set on an expansive, oversized lot, this home offers it all! Boasting ample square footage, the home features a tastefully updated kitchen and modernized upstairs washroom, combining comfort and style with everyday functionality. Step inside to find two natural gas fireplaces, creating warm and inviting living spaces on both floors. Other recent improvements include a durable fiberglass shingled roof, new furnace and central air conditioning, new windows and patio door, as well as a state-of-the-art irrigation system perfect for maintaining lush gardens and landscaping. Whether you're relaxing indoors or enjoying the expansive outdoor space, this property offers the perfect blend of classic charm and modern convenience.Don't miss this rare chance to own a home in a neighbourhood where properties seldom come to market. (id:59911)
Century 21 Lanthorn & Associates Real Estate Ltd.
30 Larchwood Place
Brampton, Ontario
Beautiful 4-Bedroom Detached Home on Quiet Cul-De-Sac in Brampton! Move-in ready all-brick home featuring a bright ceramic foyer, oak staircase, formal living/dining rooms, and an eat-in kitchen with walkout to a fully fenced, landscaped yard and deck. Cozy family room with wood-burning fireplace. Upstairs boasts 4 spacious bedrooms, including a primary suite with spa-like ensuite and walk-in closet. Finished basement with additional living space, bedrooms, and 2 bathrooms-perfect for extended family or entertaining. Prime location near schools, parks, lake, transit, and shopping. Come by and check it out for yourself! (id:59911)
RE/MAX Experts
82 Festoon Place
Brampton, Ontario
Welcome to this beautifully maintained 3-bedroom home with a finished basement, ideally located in the heart of Brampton! Perfect for first-time home buyers or investors, this gem features an open-concept main floor with a spacious living and dining area, kitchen with stainless steel appliances, ceramic floors, backsplash, eat-in breakfast area,Walk out from the dining room to a large deck and a pool-sized backyard ideal for outdoor entertaining! Second level offers spacious primary bedroom with large double closet, two generously sized bedrooms with a updated shared bath. No carpet throughout, hardwood oak staircase with elegant glass railing, and freshly painted interiors add to the modern charm. The finished basement includes a large recreation room, a full bathroom, and a storage closet great for extra living space. Extra Wide Driveway to accommodate 4 cars on the driveway, no side walk. A must-see home in a prime location & the family-oriented Southgate neighbourhood! Enjoy Close proximity to Chinguacousy park, where year-round activities await, and easy access to Bramalea City Centre, public transit, major highways, and excellent schools. Whether you're commuting, shopping, or spending quality time outdoors, This home offers the perfect blend of convenience and charm. Don't miss the opportunity to make this delightful property your own! (id:59911)
RE/MAX Skyway Realty Inc.
6 - 2355 Fifth Line W
Mississauga, Ontario
Don't miss out on this one --Offers considered any time! Incredible family home: light-filled, 3 bedroom, 2 bathroom townhome on quiet tree-lined street in Sheridan Homelands neighbourhood in West Mississauga. Move-in-ready, Large, airy, sun-lit main floor open-concept living and dining area with eat-in kitchen and walk-out to backyard. Bright, spacious bedrooms on the upper floor - one including a walk-in closet - are perfect for growing families or practical home office spaces! Large basement includes laundry area and plenty of storage capacity. This dreamy home is the one you have been waiting for! ***EXTRAS*** Wonderful family-friendly location adjacent to large park with playground. Steps from Sheridan Centre with large grocery store, library, shops, services, and dining options. Easy access to the QEW, UofT's Mississauga campus, and walking distance to bus stops. (id:59911)
Keller Williams Advantage Realty
80 Marion Street
Toronto, Ontario
Two Homes. Endless Possibilities. Right in the Heart of Roncy. At 80 Marion St, the charm of Roncy meets the flexibility of modern living. This three-storey semi-detached home has been thoughtfully transformed to work for the way people live today. The main house has three bedrooms, including a newly renovated primary suite with walk-through closet and ensuite bathroom. The open concept main floor is anchored by a sleek, updated kitchen and a powder room that makes hosting a breeze. Upstairs laundry? Of course. Below, a separate basement apartment fully underpinned and waterproofed offers added income, an in-law suite, or a place for a returning university grad (they'll appreciate the privacy, and so will you). And then theres the laneway house. Brand new, two storeys plus a finished basement. With three bedrooms, two bathrooms, and endless possibilities. Use it as a guest house, generational living space, or a beautiful private residence while you collect $6,500/month in rent from the front home. All of this sits just steps from Roncesvalles Village where you can grab a bagel from AM Bagel, pick up dinner at Alimentari, treat yourself to a scoop from Eds Real Scoop, and end the night at Bossanova Wine Bar or The Ace (yes, that Michelin-recognized Ace). Need groceries? Rowe Farms, The Source Bulk Foods, and Bennas have you covered. Morning coffee? Take your pick between Reunion, Starbucks, or Village Juicery. The neighbourhood is packed with community staples like Spaccio West, Cherrybomb, and Sweet Thrills that make you feel like a regular even if you've only been once. This isn't just a house. It's a full lifestyle compound in one of the city's most beloved neighbourhoods. Live in one. Rent two. Mix and match.You don't find homes like this you build them. And this ones already done. (id:59911)
Sage Real Estate Limited
23 Hutton Crescent
Caledon, Ontario
Welcome to the "Four Seasons" of Caledon's prestigious Valleywood neighbourhood, where luxury and convenience blend seamlessly. This rare 5-bedroom home has been meticulously renovated with over $600K in high-end upgrades, sparing no detail. From the moment you step inside, you'll appreciate the elegance of hardwood floors throughout, custom oak staircase, gorgeous kitchen equipped with high-end Jennair and Miele appliances. The main floor, enhanced with a built-in smart home speaker system, is perfect for entertaining, while the upstairs attention to detail continues with an impressive primary suite featuring a spa-like bathroom with heated floors, a dual walk in closet and perfectly situated built-ins. The second bedroom offers a versatile space ideal for an office or kids area, complete with custom built-ins and quartz countertops. A convenient separate entrance leads to your partially finished basement with 4pc. bath, with in-law potential. Your finishing touch awaits. All Marvin windows (2021), Furnace owned & maintained annually. Roof (2016). Every room reflects the thoughtful design. (id:59911)
Royal LePage Signature Realty
280 Ellis Avenue
Toronto, Ontario
Gracious Brick and Stone Family Home In Prime Swansea! Four levels of Finished Living Space. Open Concept Renovated Kitchen, Bright Family Room Overlooking West Facing Backyard and Pool With Lots of Afternoon Sun ! Second Floor Master Ensuite and Third Floor Loft Space with Skylights. Steps To Rennie Park-Tennis, Playground, Swansea P.S. Fabulous Shops and Restaurants Of Bloor West Village, Bloor Subway, And Grenadier Pond All Close By ! Deep 152 Ft Lot With Custom Tiered Deck and Pool. Fully Finished Basement with Walk Out and 4 Piece Bathroom. Perfect as In-Law/Guest Suite. One Front Parking Pad and One Rear Parking Pad (id:59911)
Timsold Realty Inc.
7 Nineteenth Street
Toronto, Ontario
This delightful full-brick detached home located at 7 Nineteenth Street in South Etobicoke is a perfect blend of comfort, modern updates, and convenience. Featuring four spacious bedrooms and 1.5 bathrooms, it offers plenty of space for families or those who love to entertain. The main floor boasts a bright living room overlooking the sunny backyard, a dedicated dining room, and an updated cabinetry. The home also boasts upgraded insulated walls. The full-height basement adds incredible versatility with ample storage, a secondary kitchenette, and a recreation room ideal for hosting guests or creating a cozy retreat. Outside, the private driveway and attached garage provide easy parking, while the backyard offers a serene space for relaxation and outdoor activities.Located on a quiet, family-friendly street, this home is surrounded by some of the best amenities South Etobicoke has to offer. It is within walking distance of excellent schools, trendy restaurants, charming coffee shops, and scenic parks. The home is also close to the beautiful Lake Ontario waterfront, offering access to green spaces and recreational trails. With newer upgrades such as an furnace, AC (approximately 2 years), insulation and roof , this property is move-in ready. Its location provides easy access to public transit and major highways, ensuring quick commutes in and out of the city. Combining suburban tranquility with urban convenience, this home is an ideal choice for families or anyone seeking a vibrant yet peaceful lifestyle. (id:59911)
Royal LePage Signature Realty
20 Homeland Court
Brampton, Ontario
Still haven't found what you're looking for? Then get ready to fall in love with this 3 bedroom, 2 bath home in Brampton's idyllic Central Park neighbourhood. Tucked in on a quiet cul-de-sac this home offers the perfect blend of convenience and comfort. Centrally located near schools, amenities, and public transit, its an ideal spot for families and professionals alike. Imagine starting your day in a stunning new kitchen, designed with modern finishes that make cooking a pleasure. Picture hosting friends in the open dining area that flows seamlessly onto the deck perfect for summer BBQs and evening gatherings. The fenced backyard offers a private retreat, ideal for relaxing or playing with the kids. The fresh paint and new flooring throughout the main level and primary bedroom make it move-in ready, so you can focus on what really matters building memories. The partially finished basement provides flexible space for guests, a home office, or a cozy retreat. Less than 5 a minute walk to Hanover Public School, 10 minute walk to Lester B Pearson Elementary School, and 30 minute walk to North Park SS. This home truly has it all. Don't miss the chance to make it your own! (id:59911)
Right At Home Realty
40 Cowan Avenue
Toronto, Ontario
There are homes you tour - and then there are homes that speak to you. Nestled on one of Parkdale's most beloved, tree-lined streets, this enchanting 2.5-storey Victorian home is a rare blend of timeless charm and curated modern elegance. From the moment you arrive, you're greeted by the romance of a bygone era - soaring ceilings, original stained glass, antique doorknobs, intricate millwork and tall baseboards whispering stories of the past. Yet, step inside, and the narrative evolves: a thoughtful open-concept layout, a remodelled kitchen with custom built-ins and a gas stove, a cozy living room with a gas fireplace and bay window and a main floor powder room - all designed for contemporary living. The second level is home to two gracious bedrooms alongside a sun-drenched bonus room that opens to a private deck. A generous walk-in linen/storage closet, roughed-in for second-floor laundry, offers both convenience and flexibility. The large 4-piece Scandinavian inspired bathroom features an indulgent steam shower and custom cabinetry. The third floor primary is a true haven, complete with a double closet and a refined 3-piece ensuite with heated floors. A private rooftop terrace offers an intimate escape above the city's bustle. The finished lower level, complete with a separate entrance, offers a wealth of possibilities - whether as a family room, an in-law suite or an income-generating space. A kitchen rough-in is already in place, allowing for seamless customization. Outside, lush gardens, a tranquil pond and two-car parking on a 150-foot lot complete this picture-perfect setting. Cowan isn't just a street, it's a community rich with spirit, where neighbours gather, children laugh, and traditions like the Cowanation Spring Sale and legendary Halloweens bring the block to life. This is more than a home, it's where stories are made and lived. (id:59911)
Chestnut Park Real Estate Limited
56 Silverthorne Bush Drive
Toronto, Ontario
Elegantly renovated, 2 storey 3+ 1 Bdrm family home, in the Heart of Markland Wood! Natural hardwood oak floors, coffered ceiling in living room and new electric fireplace. Fabulous gourmet kitchen open to family room with gas fireplace, quartz countertops, S/S appliances & W/O to professionally landscaped yard with inground hot tub/spa. Perfect yard for entertaining. Upper level boasts large primary bedroom with huge walk in closet which can be easily converted back to 4th bedroom. Side entrance on main level leads to lower level with kitchen, 3 Piece washroom, bedroom & rec room. Perfect for a nanny/granny suite. Walking distance to golf course, Parks, Schools & TTC. Minutes to airport, shopping & hywys. (id:59911)
RE/MAX Professionals Inc.
281 Mcgill Street
Mississauga, Ontario
This exquisite, fully renovated home offers over 3,000 sq. ft. of living space and is situated on a serene, child-friendly street. The renovated kitchen features sleek stainless steel appliances, while hardwood floors flow seamlessly throughout both the main and upper levels. The basement is a perfect retreat with a large recreation room, ELECTRIC FIREPLACE, 3-piecebath, and an additional bonus room that can serve as a bedroom, office, or gym. Step outside to a professionally landscaped front and backyard, complete with an irrigation system for easy maintenance. The backyard oasis includes decks, Stone Firepit and interlocks, creating the perfect space for relaxation or entertaining. With no expense spared, this home offers luxury, comfort, and convenience in every corner. (id:59911)
Royal LePage Signature Realty
9 Merriday Street
Toronto, Ontario
Offered for the first time ever, this charming bungalow sits on an expansive 42 x 124 ft lot in one of Torontos most sought-after west-end communities. Whether youre looking to renovate, build new, or invest, this property offers endless potential on a quiet, family-friendly street.The home features a separate entrance to the basement, opening the door to in-law suite possibilities or future rental income. The generous lot size provides ample space for a potential extension.Located in vibrant Mimico, youre steps from the lake, scenic trails, parks, top-rated schools, and transit all while enjoying a warm, tight-knit neighbourhood feel. With easy access to the Gardiner, downtown Toronto is just minutes away, making this a commuters dream. Don't miss your chance to secure this never-before-listed gem in a community that truly feels like home. (id:59911)
Hartland Realty Inc.
36 Fourteenth Street
Toronto, Ontario
Welcome to 36 Fourteenth Street a delightful 2-bedroom, 2-bathroom bungalow with a finished basement, nestled in the sought-after community of South Etobicoke. Just a short stroll to Humber College on Lakeshore Boulevard and only five minutes from the Gardiner Expressway, this home offers both convenience and charm. Ideally located near top-rated public schools, transit, shopping, and a wide range of amenities, it's perfectly suited for families, first-time buyers, downsizers, or savvy investors. Enjoy outdoor living on the inviting covered patio, overlooking a spacious backyard perfect for relaxing or entertaining. This property also features a detached garage, new main floor flooring (2023), a new washer and dryer (2023), and a low-maintenance composite front deck (2022). A fantastic lot in a prime location with endless potential. (id:59911)
RE/MAX West Realty Inc.
13414 Creditview Road
Caledon, Ontario
Stunning 3-bed, 3-bath Home situated in the charming rural community of Caledon. This exceptional property features breathtaking views, an open and practical layout, a living room with high ceilings and a fireplace, and a main floor family room with walkout access. The main level family room and living room, both adorned with hardwood floors ,offer open-concept living and a cozy fireplace setting, perfect for entertaining guests or enjoying quiet family moments. The main level reveals a stunning kitchen , all bathed in natural light from large windows. The gorgeous primary bedroom, along with three additional bedrooms, provides ample space and comfort, each featuring hardwood floors, ample closet space, and abundant natural light. This home is a harmonious blend of sophistication and comfort ,ideal for those seeking a serene and stylish living environment. Minutes away from Georgetown Hospital, golf clubs, parks, school. Don't Miss Out This Exceptional Opportunity. (id:59911)
RE/MAX Gold Realty Inc.
4109 Perivale Road
Mississauga, Ontario
Rare 5-Level Back-Split Detached Home in Prime Central Location! * Featuring 4 bedrooms above ground + 3 beds on lower leverl + 3 full bathrooms + 2 laundrys * Aprox 2000 sq.ft above grade (MPAC 1910 S.F) Plus three seperate entrance lower level * This fully renovated property offers outstanding flexibility and can be divided into 3 separate rental units, each with its bathroom, perfect for mortgage assistance or multi-generational living * Unbeatable Location: Walk to Burnhamthorpe & Rathburn bus stops, GO Station, Yuan Ming Supermarket, and Golden Plaza. One direct bus to the University of Toronto Mississauga campus* Thoughtful upgrades from top to bottom include: Furnace (2022), Newer A/C, Roof (2021), new replaced Vinyl windows, Front & rear vinyl balcony doors (2022), Hardwood and laminate flooring throughout (2022), Stylish upgraded staircase with modern railings (2022), Updated lighting, pot lights, and fresh professional paint (2022). Appliances (2022 upgrade) including: 2 Fridges, 2 Stoves, 2 Washers, 2 Dryers , Dishwasher (id:59911)
Highland Realty
3262 Crystal Drive
Oakville, Ontario
This brand-new corner townhome offers a perfect blend of elegance, functionality, and modern living, with 2762 sqft of above-ground space across four levels. Boasting 4 bedrooms, 3 full baths, and 2 powder rooms, this bright and spacious home backs onto a serene ravine and pond, providing stunning views. The open-concept ground floor features 10-ft ceilings, large windows, a modern kitchen, dining, and living area, and a walkout backyard, while the second floor offers a master suite with a 4-piece ensuite and walk-in closet, two additional bedrooms with vaulted cathedral ceilings, a shared 4-piece bath, and a convenient second-floor laundry room. The third-floor retreat is a private master suite with a spa-like ensuite and a balcony overlooking the lush greenery. A fully finished basement with a powder room adds extra flexibility for a family room or office space. High-end finishes include hardwood flooring, neutral-tone carpets in bedrooms, and 9-ft ceilings on the second floor. Located in a prime area with easy access to Hwy 5, 407, and 403, this luxurious smart home offers the perfect combination of style, comfort, and cutting-edge technology. Don't miss this rare opportunity schedule your viewing today! (id:59911)
RE/MAX Escarpment Realty Inc.
146 Ennerdale Road
Toronto, Ontario
There's no match for this detached! With gorgeous updates throughout, basement income possibilities, garden suite eligibility and a rear garage, this 3-bedroom beauty checks all the boxes. It's spacious from the jump with proper foyer, open-concept living/dining rooms and a drool worthy reno'd eat-in kitchen. Storage galore with closets in each bedroom, and huge windows to fill every room with sunshine and good vibes. Endless options with this sky-high, separate entrance basement (seriously high ceilings): AirbNb perfection, in-laws, income, or the best entertaining rec room. A beautiful 3-piece washroom, bright windows and an ideal shared laundry set-up make it ready for anything. Start and end your days in the west-facing backyard complete with grapevine covered trellis, grassy yard and room for a vegetable garden. The rear covered porch extends your living space and is the perfect spot for morning coffee or evening sunset BBQs. Rare garage (with workshop/storage room) offers parking for 1 car plus additional second space outside. Garden suite eligible (see available report). Located in the heart of Caledonia-Fairbank, you're literally steps to everything: transit, future Eglinton LRT & Caledonia GO, schools, trails, playground/splashpad, groceries, library, shops on St. Clair and Allen Expressway. (id:59911)
Royal LePage Signature Realty
344 Mcdougall Crossing
Milton, Ontario
It's our pleasure to introduce you to 344 McDougall Crossing, a standout home in Milton's family-friendly Harrison neighbourhood! Ideally located across from a park, this detached Mattamy-built Wintergrove model offers 2,318 square feet plus a finished basement with another 600 square feet of living space. The multi-level design creates distinct areas for living, working, and relaxing. The family room features soaring ceilings, and the bright kitchen with stainless steel appliances walks out to a deck and fully fenced yard. A main floor laundry room and a wide, welcoming front entrance with a sitting area add everyday convenience and charm. Upstairs, you'll find three bedrooms plus a loft perfect for a home office and the primary suite features two walk-in closets. The finished basement offers large windows, a recreation room, built-in bookcases, a bedroom, and a full washroom. Additional highlights include hardwood staircases, direct garage entry, a UV light on the furnace, water leak sensor, humidifier, and heat recovery ventilator for improved air quality and efficiency. Two-car built-in garage. Surrounded by parks, conservation areas, and a strong sense of community, this is a home you'll be proud to call your own! (id:59911)
Royal LePage Meadowtowne Realty
100 Dells Crescent
Brampton, Ontario
Welcome to 100 Dells Crescent, A Rare Offering Executive Living Meets Resort-Style Entertaining Positioned on an ultra-private 136 deep ravine lot, this meticulously upgraded 4-bedroom, 4.5-bath executive residence offers a rare blend of sophistication, functionality, and outdoor luxury all within a coveted Brampton enclave. Spanning 2,690 sq. ft., the home is anchored by a chef-inspired kitchen fully renovated in 2024, complete with expansive quartz surfaces and a Jenn Air Professional gas range a true culinary showpiece. The kitchen opens seamlessly to elegant living and dining spaces, flowing outdoors to a 34 x 14 entertainers deck overlooking the professionally landscaped yard, saltwater pool, and tranquil ravine. The finished walk-out basement enhances the homes versatility, ideal for an in-law suite or upscale entertaining space, with direct access to the pool and outdoor amenities. Recent capital upgrades include: New furnace & pool heater (2024)New AC (2020)New roof (2018)Pool and hardscaping completed (2021)Renovated primary ensuite (2024)Additional features: Gas BBQ hookup; Quiet, family-friendly crescent Walking distance to top-rated schools, parks, and nature trails Whether hosting large gatherings or enjoying private serenity, this property delivers an elevated lifestyle inside and out .An exceptional opportunity for discerning buyers seeking luxury, privacy, and prestige. Book your Appt to view this home today! Don't let your dream home slip away! (id:59911)
Exp Realty
121 - 2 Old Mill Drive
Toronto, Ontario
Welcome To This Tridel Built Luxury Condo Living In Premium Bloor West Village! 1 Bedroom Plus Parking! 9 Ft Ceilings! Laminated Flooring! This Unit Is Located In Bloor West, The Perfect Location Within Walking Distance To Restaurants, Cafes, Shops, Jane Subway & More! Amenities Includes Indoor Pool, Steam Room, Roof Top Garden/BBQ Area With Amazing View, Gym, Guest Suites, Board Room, Party Room, Theatre Room, 24 Hr Concierge. (id:59911)
RE/MAX Hallmark Realty Ltd.
36b - 5865 Dalebrook Crescent
Mississauga, Ontario
**Prime Location!** Situated in Central Erin Mills, just steps from the mall and public transit. Located within the John Fraser and Gonzaga school district. This well-maintained, family-friendly complex features low maintenance fees. The home offers 3 spacious bedrooms and 3 bathrooms. The open-concept main floor is bright and airy, with a fully renovated kitchen, including new granite countertops and appliances. The finished basement includes a large rec room, a 3-piece bathroom, and two additional rooms. Conveniently located near HWY 401, 410, parks, transit, hospital, and more! (id:59911)
RE/MAX Real Estate Centre Inc.


