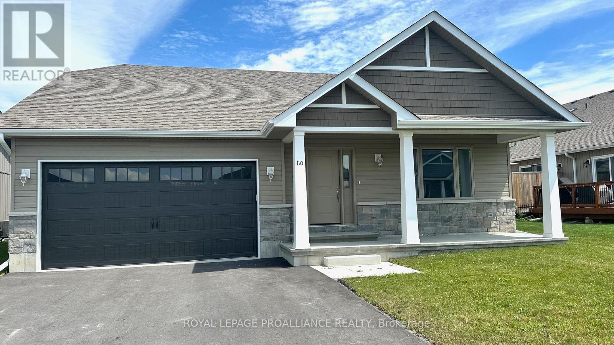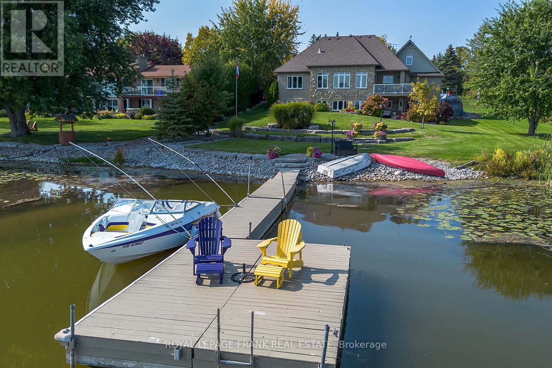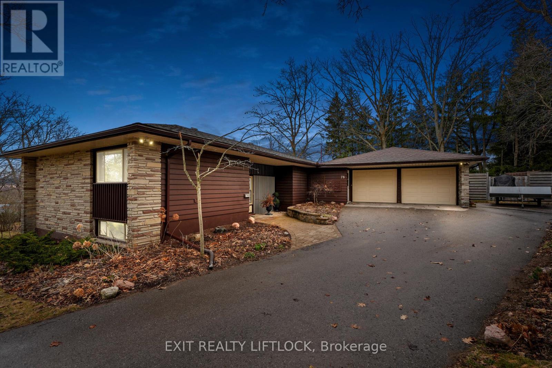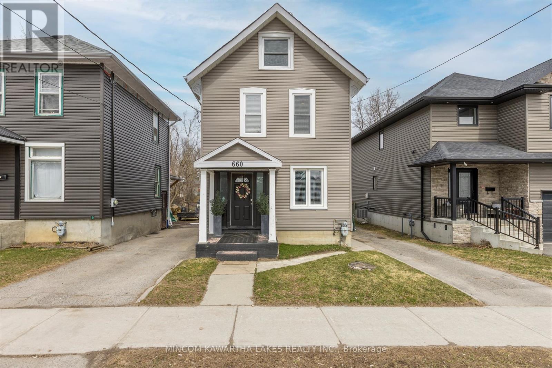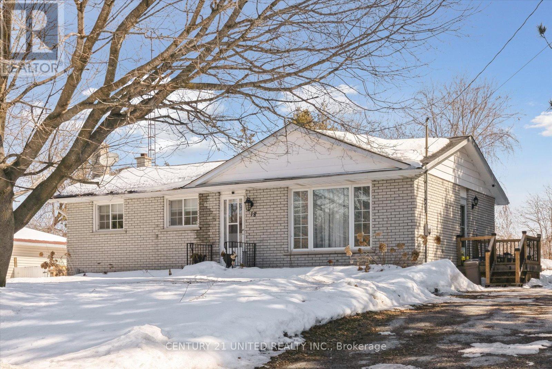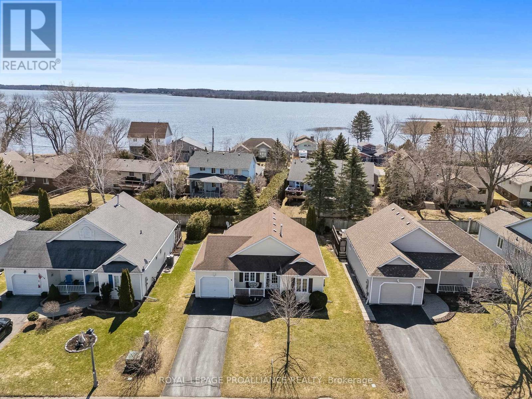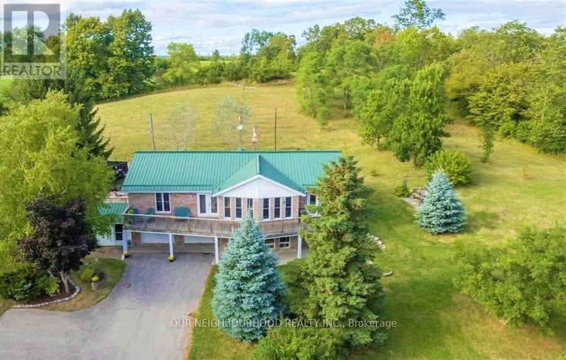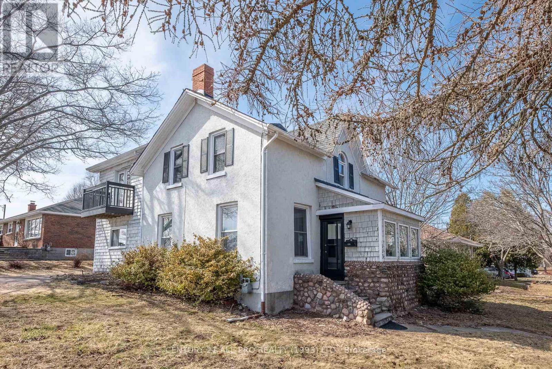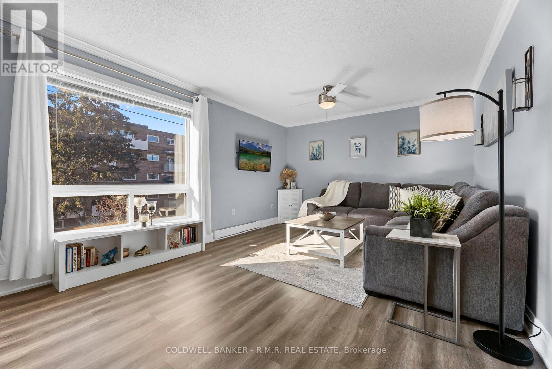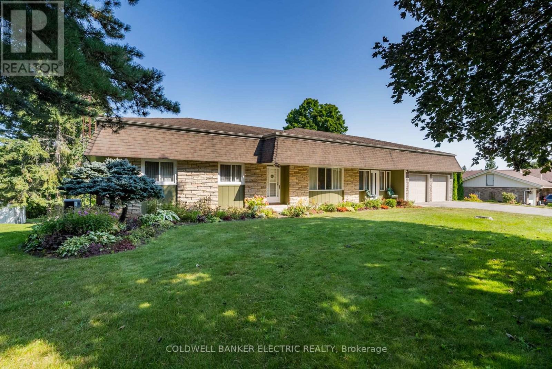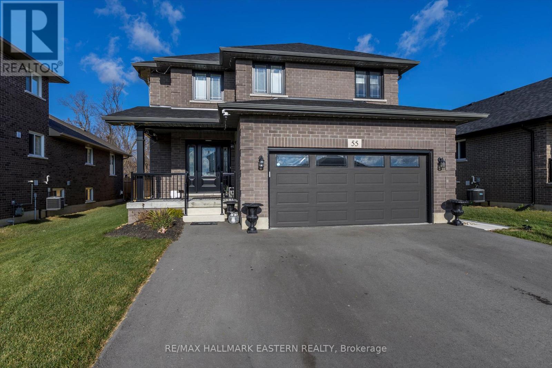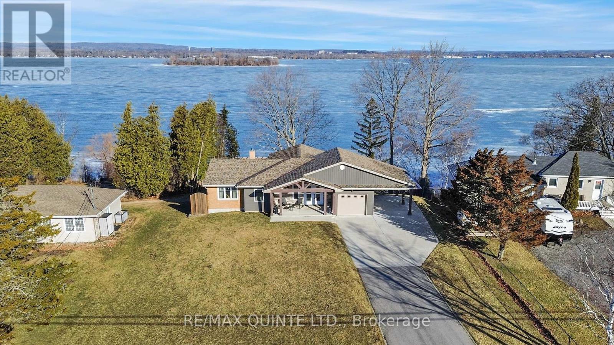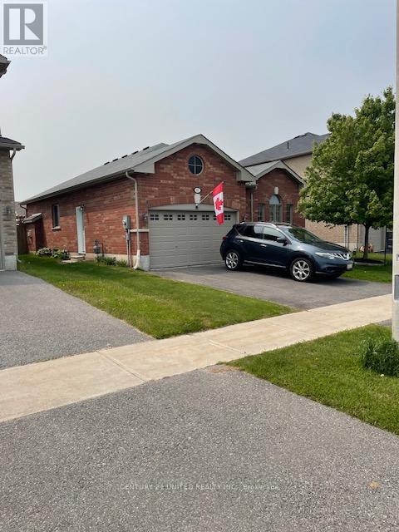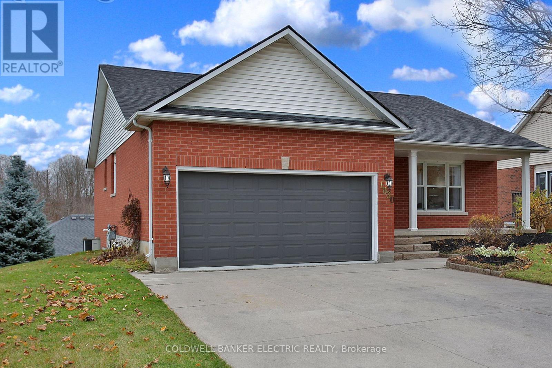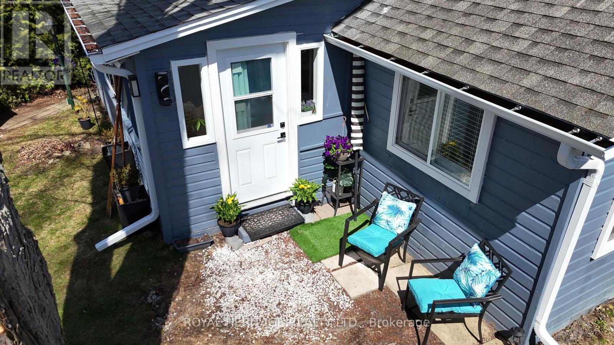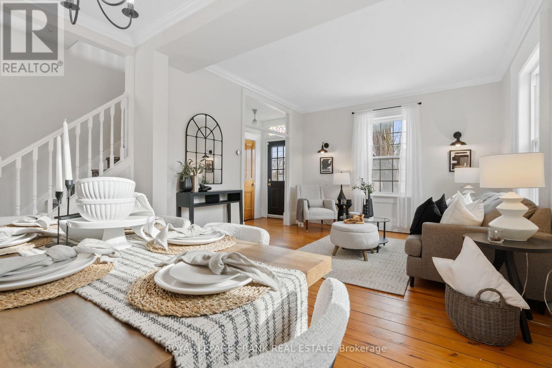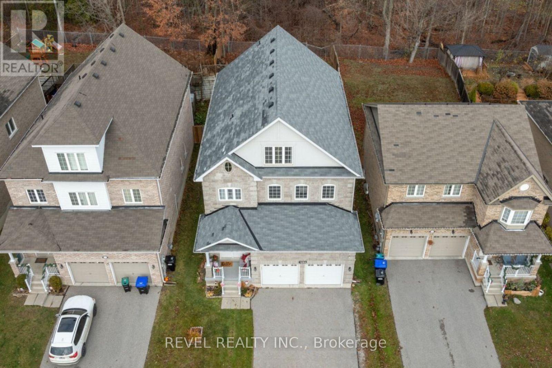110 Emily Park Road
Kawartha Lakes, Ontario
First time being offered for sale in almost 40 years! Come take a look at this well appointed 3 Bedroom, 1 Bathroom Brick Side-Split. This property is situated on a picturesque 3.6 Acre Lot just minutes from Peterborough. This beautiful family home features a bright and inviting layout with two separate living spaces and, with the right touch, will be a stunning home for years to come. On the lowest level you'll find the unfinished basement perfectly suited with your utilities and storage, and including a separate entrance to the attached 1.5 car garage. The Property is abundant with wildlife, mature trees and a large private pond. This location is perfectly situated with easy access to Hwy 7, Hwy 115 and just a short drive to Peterborough's many amenities. Don't miss this one. *This property is part of an estate and is being sold "as-is, where-is". (id:59911)
The Nook Realty Inc.
110 Farrington Crescent
Prince Edward County, Ontario
Seller agrees to rebate the Buyer $10,000 if a firm offer is in place no later than 30 May 2025. MOVE-IN READY! This 1528 sq.ft Shiraz features 2 bedrooms, and 2 baths, high quality luxury vinyl plank flooring, custom kitchen with all appliances included, deck, master bedroom with ensuite and walk-in closet. Economical forced air gas, central air, and an HRV for healthy living. Attached double car garage with an inside entry and sodded yard and paved driveway! All located within walking distance of downtown Picton where there are ample restaurants, cafe's & shops to explore. Only a 10 minute drive to countless wineries, walking trails and Picton Hospital. (id:59911)
Royal LePage Proalliance Realty
24 Gilson Point Place
Kawartha Lakes, Ontario
Only 15 minutes north from the historical town of Port Perry, you'll discover the perfect blend of luxury, convenience, and relaxation in this stunning Custom Built Waterfront Home! From the moment you step inside, you'll be captivated by the sophisticated architectural design, featuring coffered ceilings, a striking Travertine Stone Fireplace, and rich Hardwood Floors. Designed for breathtaking panoramic lake views from every principal room, this home offers a lifestyle of unparalleled beauty. At the heart of the home is a chefs dream kitchen, combining elegance with functionality. Custom wood cabinetry, high-end appliances, and granite countertops complement a spacious breakfast bar, creating the ideal space for both everyday living and entertaining. The open-concept living and dining area is bathed in natural light, with floor-to-ceiling windows, and enhanced by stylish pot lighting both inside and out. Step through the garden doors onto a deck designed for both peaceful relaxation or entertaining, offering unobstructed views of the serene waters of Lake Scugog a tranquil soundtrack to your everyday life. The primary suite is a sanctuary, complete with his and her custom walk-in closets and a spa-inspired ensuite featuring a custom stone shower and a luxurious Jacuzzi tub. The lower level is perfect for additional entertaining or bring the in-laws for multi-generational living, offering a walkout to the lake and pond, separate entrances, a recreation room, and additional living spaces, including a kitchen, bedrooms and games/exercise area. Oversized double upper and lower Garages, plus a Loft, provide ample storage and space. With easy access to the GTA, Markham and Thornhill, this breathtaking home is approx 50 minutes away your private Waterfront Paradise awaits! Don't miss out on this one of a kind property! (id:59911)
Royal LePage Frank Real Estate
78 Edgewood Road
Peterborough West, Ontario
If you have been looking for a beautifully updated bungalow in Peterborough's coveted Roper Park neighbourhood then this is the home for you. Located on Edgewood Road, a quiet and private cul-de-sac, this 102' x 170' lot, is within walking distance to the Peterborough Regional Health Centre, great schools, parks, and walking/biking trails. When you enter the home you will be greeted by the stunning original architecturally designed wooden wall and gorgeous slate tile main floor. From the foyer you will be drawn to the designer custom kitchen with brand new (2024) stainless steel appliances, including an Italian Bertazzoni gas stove. The kitchen is designed for both function and style with a butlers pantry/coffee station and a wall of additional cabinetry. Off the kitchen is the laundry room, entrance to the two car garage and a door to the backyard. When you enter the living/dining area, you will see large wrap-around windows letting in natural light. The living room is stylish and cozy with a beautiful stone gas fireplace, Brazilian cherry hardwood floors, custom Hunter Douglas window blinds and stylish window coverings. The living room seamlessly flows into the elegant dining room, which has a walkout to the backyard patio, perfect for hosting intimate gatherings or larger celebrations. Also on the main level are two bedrooms including the primary bedroom with two closets and jack and jill ensuite. The open lower level includes two bedrooms, a stunning bathroom with glass shower, an abundance of storage, an office space with a cedar lined closet, and a large bright inviting family room with large windows and a second beautiful stone gas fireplace. And if the inside of the house is not beautiful enough then add in the landscaped yard which surrounds the house. The fenced backyard is a private oasis and a great space to relax, play games or garden. You will fall in love with this space and this home! I invite you to come take a look. You will not be disappointed. (id:59911)
Exit Realty Liftlock
660 Romaine Street
Peterborough Central, Ontario
Beautifully renovated century home 2.5 storey with 3+1 bedrooms, new 4 piece and 2 piece bathrooms, gorgeous bright fully renovated kitchen with subway tile and stainless appliances, bright open concept living/dining room and main floor laundry with side entrance. Large upper level loft is completely finished with wall mount A/C, fully insulated and perfect as a bedroom, play room, office, studio, den, etc. All new: LED pot lighting throughout, floors on all 3 levels, most windows, central AC, and the list goes on. This lovely new-feel home is filled with character and is situated in a convenient location which is close to downtown, shopping and 115 for commuters. Experience the charm of this beautiful turn-key home, private tours available anytime. (id:59911)
Mincom Kawartha Lakes Realty Inc.
18 Cedarview Drive
Kawartha Lakes, Ontario
Nestled in a peaceful and friendly neighbourhood, this 3-bedroom, 1-bathroom home offers the perfect blend of tranquility and convenience. Located less than 30 minutes from both Peterborough and Lindsay, this property is ideal for those seeking a quiet retreat while staying close to city amenities. Inside, you'll find a bright and inviting living space, a functional kitchen, and three well-sized bedrooms, making it a great option for families, first-time buyers, or those looking for a cozy cottage alternative. The full basement offers endless potential - it could easily be finished to create additional living space, a recreational area, or a home office. Outdoor enthusiasts will love the deeded access to beautiful Pigeon Lake, perfect for boating, fishing, and relaxing by the water. A nearby public boat launch makes lake access effortless, adding to the appeal of this fantastic location. (id:59911)
Century 21 United Realty Inc.
1805 County Road 10
Prince Edward County, Ontario
Nestled on a generous 1/2 acre lot just moments from downtown Picton and the world-famous Sandbanks Beach, this beautifully renovated 2-bedroom, 1-bathroom home blends vintage charm with modern elegance creating an inviting, warm atmosphere youll never want to leave.Step inside and feel the comfort of thoughtful updates and timeless design. The home has been fully renovated to capture a cozy yet elevated aesthetic, complete with a fireplace that sets the perfect mood for laid-back evenings or hosting close friends. Out back, privacy abounds with open field views and space to breathe. Whether you're soaking in the hot tub (professionally serviced weekly), relaxing in the bunkie perfect for guests or creative space, or sitting around the fire under the stars this is where comfort and inspiration meet. The large detached garage (with its own electrical panel) offers endless potential for a workshop, studio, or storage for all your beach toys and county treasures. With a new furnace and ductwork (2022), new water system and hot water tank (2022), plus a full UV and softener system, this home is as practical as it is beautiful. Moments from Pictons vibrant culinary scene and one-of-a-kind boutiques, this gem offers both the serenity of the countryside and the heartbeat of a community rich with culture and creativity. Whether you're looking for a serene vacation escape or a stylish first home, this move-in ready retreat offers it all. Dont miss the chance to own your own slice of Prince Edward County comfort and charm (id:59911)
Chestnut Park Real Estate Limited
16 Maple Avenue
Prince Edward County, Ontario
EXIT TO THE COUNTY! All brick home in a great neighbourhood with a large fenced in back yard overlooking county recreational grounds. Sidewalks with easy walking to towns amenities, schools, churches, parks, restaurants, downtown and more. Large front porch, sunroom, 2 gas fireplaces and supplemental baseboard heat. Air exchanger, with potential for a self-contained lower unit with its own walk up, or extra space for a larger or growing family. 2 large bedrooms on the main floor and 1 large bedroom on the lower level. 2 full baths and plenty of storage space. This home shows pride of ownership and will make a great home for a family or to add to an investors portfolio. COME EXIT TO THE COUNTY! (id:59911)
Exit Realty Group
68 County 5 Road
Quinte West, Ontario
Nestled in the peaceful countryside of the small town of Wooler, this inviting 2 bedroom 2 bathroom home offers a perfect blend of comfort and tranquility. With spacious living areas and a modern kitchen, this home is perfect for those seeking a quiet retreat. The floor plan creates a welcoming atmosphere with lots of natural light, ideal for entertaining, or simply enjoying quiet time with loved ones. The main floor laundry combined with a mud room with a separate entrance offers added convenience. The kitchen impresses with granite counter tops, built in appliances and is open to the combined dining room and living room. Outside, the surrounding rural setting ensures privacy and a great three tiered deck will impress all your friends and family. The yard offers lots of possibilities only limited by your imagination. An ideal setting for entertaining or enjoying peaceful solitude. Come see this home and you'll agree that it's the ideal escape from the hustle and bustle of city life. *EXTRAS: Home inspection already done!* (id:59911)
Keller Williams Energy Real Estate
12510 Loyalist Parkway
Prince Edward County, Ontario
ATTENTION WATERFRONT LOVERS & BOAT ENTHUSIASTS Welcome to a one family-owned masterpiece designed for entertaining and enjoying waterfront living at its best on 1.32 acres of prime, breathtaking Picton Bay. This meticulously cared for property with 3 + 2 bedrooms and 4 baths is charming yet sophisticated upon arrival. You will be amazed and surprised at the 4,385 square feet of living space (2,824 s.f. above grade) including a large Main Floor Primary Bedroom with walk-out to deck and a beautifully updated 4 piece ensuite. Large principal rooms including living room, family room with fireplace and both the dining room and expansive kitchen enjoying the jaw-dropping waterfront views with walkout to a brand new deck showcasing Picton Bay. Upstairs you will find two large bedrooms plus a 5 piece bath. This is all complemented with a fully finished basement with two additional bedrooms and bathroom and two walkouts to your backyard oasis ready for your design additions like an in-ground pool, additional landscaping, outdoor kitchen overlooking the Bay and lots of room for an additional dwelling unit (second home) that is being encouraged. Double attached oversized garage with inside entrance. All of this offering a prime location near downtown Picton, nearby restaurants, shops, wineries and breweries. This offers a perfect balance of elegance and comfort, making it an absolute dream home with endless opportunities. 12510 Loyalist Parkway provides a private retreat away from city life while offering the benefits of municipal amenities such as municipal water, natural gas and high speed fibre internet service directly to the home. All this just a 15 minute stroll to the new Port Picton & Claramount Club development or The Royal Hotel and a 5 minute drive to beautiful and wonderful family-owned Lake on the Mountain Resort & Restaurants or downtown Picton with its charming restaurants, breweries & shopping Prince Edward County is renowned for. (id:59911)
RE/MAX Quinte Ltd.
41 Mills Road
Brighton, Ontario
Welcome to 41 Mills Road, a charming and well-maintained 2-bedroom, 2-bath bungalow in the highly desirable Brighton by the Bay community. Perfectly located just steps to Lake Ontario and Presqu'ile Bay, this home offers an ideal setting for those seeking a relaxed, nature-filled lifestyle. Take a short stroll or bike ride to Presqu'ile Provincial Park, one of the area's highlights, known for its scenic boardwalks, hiking trails, birdwatching, and sandy beaches. The home's covered front porch with newer composite decking is the perfect spot to enjoy your morning coffee while taking in the quiet of this friendly neighbourhood. Inside, the home features a functional and inviting layout with main floor laundry, a bright updated separate kitchen (2023), and a cozy living room with a gas fireplace (2020). Patio doors lead from the living room to your deck, offering easy access to your partially fenced yard, perfect for relaxing or entertaining outdoors. The spacious primary bedroom includes a walk-in closet and a 3-piece ensuite, while the second bedroom is ideal as a guest room, office, or den, with a 4-piece main bath located nearby for convenience. Other notable include newer hard surface flooring throughout the main living areas (2021), and an irrigation system to keep the landscaping looking its best. The home also features an owned hot water tank and water softener plus central vacuum ensuring convenience, efficiency and peace of mind. Living in Brighton by the Bay means access to the Sandpiper Community Centre, where residents enjoy lawn bowling, private walking trails, community events, and more. Just minutes from downtown Brighton, you will find boutique shops, cafs, library, King Edward Community Centre, curling, pickleball courts, parks, weekly summer concerts and all the small-town charm this lakeside community is known for. Whether you're seeking a quiet retreat in a vibrant community, 41 Mills Road offers lifestyle, comfort, and community all in one. (id:59911)
Royal LePage Proalliance Realty
4344 County Road 9
Greater Napanee, Ontario
Welcome to this exceptional waterfront lot in Hay Bay, which is approximately 40 ft x 187 ft and extends across the road to the wonderful family home with 2 beds, 2 baths brick bungalow on 6.6 acres. As you approach the house, you'll be greeted by a stunning new deck (installed in 2023), designed for relaxation and enjoying the picturesque views. The deck awning is equipped with a remote-controlled, full-span awning, providing ideal sun protection for the warmest day. For year-round comfort, the home is equipped with both propane and wood heating systems. Additional highlights include a spacious 2-car garage, a relaxing wood-burning Finnish sauna, and a large workshop (2018) for all your projects. The partially paved driveway enhances the property's functionality, while a 200 AMP electrical panel ensures your needs are met. Inside, the open-concept kitchen and dining area create an inviting space for entertaining family and friends, while the spacious living room enhances the home's welcoming atmosphere. Designed with versatility in mind, the sitting room offers the option to be converted back into a third bedroom, allowing for flexible living arrangements to suit your needs. The home features two comfortable bedrooms, including a primary suite with the added convenience of a laundry chute. Two bathrooms provide ample space for family and guests. The partially finished basement offers two separate entrances - one through the main house and one through the garage. Furnace (2013) Cair (2014). Downstairs, you'll find a generous open-concept space currently serving as a recreation room, painting studio, and laundry area, offering endless possibilities. This waterfront gem offers the perfect combination of leisure and practicality in a stunning natural setting. Don't miss the chance to make this unique property your own! (id:59911)
Exit Realty Group
2552 Base Line
Otonabee-South Monaghan, Ontario
1st time offered for sale! Discover the endless possibilities at this stunning 35-acre hobby farm, perfectly situated on picturesque rolling land just 10 minutes from downtown Peterborough. Previously home to Standardbred horses, this property boasts great bones and immense potential, making it an ideal canvas for your equestrian dreams or various hobbies. Key Features: Equestrian Facilities: This property includes an impressive 8-stall barn featuring a tack room, feed room, and dedicated grooming stall, all designed for functionality and convenience. Durable Construction: Built with low-maintenance aluminum-clad cinderblock, this barn is designed to withstand the elements while requiring minimal upkeep. Efficient Layout: An attached drive shed and hay storage optimize space for equipment and supplies, ensuring that everything you need is within reach. Comfort for Horses: Each stall is equipped with automatic waterers, providing consistent hydration for your horses. Versatile Riding Area: The fenced sand ring is perfect for schooling across all disciplines, giving you the flexibility to train in various styles. Training Track: A 3/8-mile training track offers the perfect space for conditioning and exercise, tailored to meet the needs of any equestrian discipline. Turnout Paddocks: Multiple fenced turnout paddocks allow for ample space for your horses to roam and graze safely. The house boasts many updates including newer roof, windows, gas furnace (2019) , rear deck (2023), and kitchen with all new stainless steel appliances. Step out from the main level to the brand-new deck--ideal for grilling and gathering with friends and family. Enjoy the convenience of a large attached garage and a partially finished basement offering plenty of storage. Freshly painted throughout the main floor, this home is move-in ready. Abundant natural light fills every room, creating a warm and welcoming atmosphere year-round. Don't miss out--book your private showing today! (id:59911)
Mincom Kawartha Lakes Realty Inc.
504 Wiley Road
Quinte West, Ontario
Nestled on nearly 9 acres of picturesque land, this horse-ready estate offers the perfect blend of country living and modern conveniences. The 3-bedroom, 2-bathroom main home boasts a bright airy upstairs layout featuring an open-concept living area, large windows with stunning views. The walkout lower level includes a fully equipped 2 bedroom apartment with cozy fireplace, ideal for guests, in-laws, or rental income. Step outside to find a beautifully maintained property with fenced pastures, a barn and ample space for horses or other livestock. Enjoy peaceful mornings on the deck and experience the serenity of rural life- all while being just a short drive from town amenities. This unique and versatile property is a rare find! Home was extensively renovated in 2021.The 1880 Bank Barn was saved and reconstructed in 2020 by Amish craftsmen. There are 3 frost free water hydrants, by barn, chicken coop and front paddocks. Hay fields were replanted in 2020. South facing hill behind house could be suitable for growing grapes. This property is located on a quiet paved road. All out buildings have access to hydro and water. Steal roof installed on house in 2012. Home is well insulated and built with 2x6 studs. Property is about 10 min to Trenton, 20 min to Brighton and 1.5 hr to GTA (id:59911)
Our Neighbourhood Realty Inc.
109 - 344 Florence Drive
Peterborough North, Ontario
Park West Condominium, a sought after west end location in Jackson Creek Estates. Beautiful 2nd floor corner unit offering bright, south/west exposure and private balcony. This 2 bedroom, 2 bathroom unit features open concept kitchen and living room enhanced with up-graded engineered hardwood flooring (throughout the unit) and custom window blinds. Primary bedroom enjoys walk in closet and 4 pc ensuite. The kitchen has been up-graded with Caesarstone counter tops, an undermount sink and pot lighting. Other unit up-grades include, tiled backsplash, tiled shower and larger fridge. Underground, designated parking (#97). (id:59911)
Stoneguide Realty Limited
19 Berwick Street
Stirling-Rawdon, Ontario
Nestled on a quiet cul-de-sac in the highly desirable Ryell Subdivision, this beautifully designed townhome stands out with its generous size curb appeal, & exceptional craftsmanship. Larger than others in the neighbourhood, this home offers both space & sophistication. Step inside to find stunning hardwood floors & an abundance of natural light. The main level features a stylish & highly functional kitchen with a dedicated prep area. Equipped with premium appliances, it offers a sleek & efficient cooking experience. The dining area is enhanced by a stunning light fixture, adding elegance & warmth to the space. The superior window treatments, ample storage, including California closets with custom shelving, add to the up-scale style of this home. The spacious primary bedroom boasts a walk-in closet & ensuite, while a second bedroom & convenient laundry area with access to the garage complete the level. The lower level extends the living space with a cozy family room, an additional bedroom, a versatile office area/storage area, plus plenty of storage throughout the home. Thoughtful design & beautiful dcor enhance every corner of this home. Garden Doors lead to the outside to enjoy a private, landscaped backyard with a rear deck & perennial gardens (with an irrigation system) - perfect for relaxing or entertaining. The timeless brick exterior adds to the homes charm & durability. Located in the community of Stirling, this home offers the perfect blend of privacy & community in one of the areas most sought-after neighbourhoods. Stirling is a family friendly environment to come & enjoy our play parks or join one of the many youth programs. The community comes together for events like the Home & Lifestyle Expo, Stirling Agricultural Fair, & Santa Claus parade, to name a few. It has a new state-of-the-art public school, renovated arena & library, a volunteer fire dept led by a full-time Fire Chief, & several recently upgraded infrastructures within the municipality. (id:59911)
Exit Realty Group
113 Tremaine Street
Cobourg, Ontario
Glorious Lakeviews from a timeless beauty. A character-filled home set in a captivating, lakeside location. Enjoy the lakefront & gardens across the road with no buildings blocking the lakeviews. This distinguished home has artful Cedar Shake siding, charming Cobblestone accents & Stucco on the exterior, sitting on an 85 X 75Ft Fenced Lot. With 2600 Sq Ft this 4BR 2Bath historic home is a fantastic setting for Families, Entertainers, a Retreat for Weekend Guests by the Lake, or possibly a Boutique B&B. Rich, Original Oak Wood & Pine Plank flooring grace the home. Outside you are blessed by fresh air, sparkling Lakeviews, lush, landscaped lawns, community gardens, tall trees & parkland. The Main level enjoys large Principle rooms, tall windows, convenient Powder Room. There is a Sweet Sun Room w/ a walk-out to the front gardens. A Formal Din RM walks-out to your Stone Patio & Fenced backyard. There was an addition of an Eat-In kitchen on the SouthWest side of this c1856 home & a Home Office/Den, suitable for WFH or as a Studio or Family Room. Upstairs you will be delighted by a large Primary BR retreat w/ a Walk-in Closet, an Ensuite Bath, many windows looking out to the Lake & French Doors opening to a private Lakeview Balcony showcasing Breathtaking Sunsets, Stargazing, Sunrises. You may just want to lounge in this suite all weekend! A Guest BR down the hall has a 2nd, 4Pce Ensuite. 2 additional BRs nearby. Enjoy the traditional spirit of this home in all its glory, or transform & update it into a showpiece of your own vision by the Lake! Stroll, Bike or Jog the lakefront trails & parks or take a 2km Walk through Peace Park to Downtown Dining & Shopping, the Beach, Boardwalk, Marina & Yacht Club. A 5 min drive to the 401 or VIA Station for daytrippers (100km to Toronto.) A rare opportunity to obtain this unique home in a premier Lakeside neighbourhood of Contemporary New-builds, Designer Homes & Renovated, Historic Homes. Vacant & Move-In Ready! (id:59911)
Century 21 All-Pro Realty (1993) Ltd.
201 - 26 Spencer Street E
Cobourg, Ontario
This beautiful south facing corner unit is located on the second floor and offers contemporary living space with lots of natural light. With many windows it is easy to bring the outdoors in. Enjoy being close to shopping, downtown amenities, and one of the highlights of the community of Cobourg, Victoria Park and Beach. This well maintained and recently renovated, one bedroom, freshly painted condo unit offers more space than you would expect. Enjoy a quick bite to eat at the breakfast bar. The spacious, custom-designed kitchen features stainless steel appliances, and ample workspace, perfect for cooking and entertaining. Relax in the generously sized bedroom, large enough to accommodate a king-size bed. The updated bathroom offers a sleek tub and shower with chic, contemporary fixtures. Conveniently, the modern laundry facilities are just steps away on the same floor. This secure, energy-efficient building offers low-cost living and includes a charming shared outdoor space, perfect for unwinding or connecting with neighbours. With low condo fees, property taxes and utility costs, this unit is ideal for those looking for a maintenance free lifestyle. This unit has one parking spot assigned to this unit, included in the fees. It is contently located near the front door, making taking items to your new home much easier. (id:59911)
Coldwell Banker - R.m.r. Real Estate
16 Rosewood Avenue
Belleville, Ontario
Nestled in one of Belleville's most sought-after and sophisticated East End neighbourhoods, this stately brick home offers timeless charm and modern convenience. The expansive, fully fenced backyard is a true retreat featuring an in-ground pool, lush gardens, and mature trees for ultimate privacy. The formal living room, complete with a gas fireplace, exudes warmth and elegance, while the dining room seamlessly flows into the spacious, updated kitchen. Thoughtfully designed for both style and function, the kitchen showcases a large island, granite countertops, high-end stainless steel appliances, and extra cabinetry for optimal storage. Just beyond, the sunken family room, bathed in natural light from oversized windows, offers stunning backyard views.The main level also includes a convenient powder room, an entry to the attached garage, and a built-in work space. Upstairs, you'll find four generously sized bedrooms, a beautifully updated 4-piece bath, and a versatile makeup room with sink off the primary suite. The fully finished lower level extends the homes functionality, featuring a spacious rec room with a cozy wood-burning fireplace, ample storage, and a summer kitchen/laundry room. Located just minutes from parks, top-rated schools, and shopping, this home has been thoughtfully updated over the years and is ready for its next chapter. (id:59911)
RE/MAX Quinte Ltd.
2572 County Road #1
Prince Edward County, Ontario
Charming Country Home in the Heart of Prince Edward County! A Former Schoolhouse with Timeless Character! Welcome to this beautifully restored former schoolhouse, a unique and spacious 4-bedroom, 2-bathroom country home situated on a picturesque county lot in the heart of Prince Edward County. Brimming with charm and character, this home features exposed wood beams, open concept living, tons of natural light and a thoughtful blend of historic charm and modern updates. Step inside to discover a fully updated interior, seamlessly blending rustic elegance with contemporary comforts. The main floor master suite offers a private walkout to a poured concrete patio, perfect for morning coffee or evening relaxation. The kitchen is bright and well appointed with stainless steel appliances, plenty of cupboard space and a handy island bar overlooking the family room and dining area. The second-level master retreat boasts vaulted ceilings, a cozy lounge area and a walk-in closet, creating a peaceful sanctuary. The upstairs bathroom has been newly renovated with a beautiful tile shower. Designed for entertaining, this home features a large wraparound deck, a pergola, and an above-ground swimming pool with a hot tub, creating an outdoor oasis. The detached garage with lean-to and wood shed provide ample storage, while the metal roof and new propane furnace ensure durability and peace of mind for years to come. Located in a prime Prince Edward County location, this rare gem is just minutes from wineries, charming shops, and the area's best attractions. If you're looking for a one-of-a-kind home with history, character, and modern convenience, this is it! Don't miss this incredible opportunity, schedule your viewing today! (id:59911)
Century 21 Lanthorn Real Estate Ltd.
42 Mcauley Drive
Quinte West, Ontario
The one you've been waiting for! A true magazine-worthy 2-storey home on a tree lined cul-de-sac with 3+1 bedrooms and a beautiful 42x160 foot large lot with garden shed and extensive new decking. Fully finished top to bottom offering approximately 2600 sqf of finished living space - you will not be disappointed in this stunning home. Beautiful open concept floor plan with 9-foot ceilings on the main level, inviting front foyer with ceramic flooring and wainscoting, beautiful eat-in kitchen with stainless appliances, breakfast bar, granite counters and gas range with new coffee bar. Large family room with custom-built wall unit with gas fireplace that leads to the gorgeous brand-new deck and pergola. Incredible primary bedroom retreat with vaulted ceilings, luxurious ensuite bathroom with glass shower and large soaker tub with walk-in closet and built-in wardrobe. 3rd bedroom features a custom-built Murphy bed, convenient 2nd floor laundry. Fully finished basement with additional bedroom and stunning brand new 3 piece bathroom and large recreation room - perfect for entertaining. Double car garage with indoor access, freshly painted, new roof 2022, all new light fixtures, large driveway for 4 car parking and so much more. This one is a true 10+ move in ready home! Excellent family location, close to schools, parks and shopping. Do not wait on this one! (id:59911)
RE/MAX Jazz Inc.
66 Deacon Place
Belleville, Ontario
This beautifully maintained 4 bed 2 bath home nestled in the friendly and tranquil neighbourhood of Potter's Creek offers modern comforts and a welcoming atmosphere with a beautiful interlock stone walkway/entrance. This house offers open-concept living, dining and kitchen areas which provides an ideal setting for family gatherings and entertaining guests. Four generously sized bedrooms offer ample space for relaxation, with the primary bedroom conveniently sharing a cheater bath on the main floor. Updates include a smart garage, smart lighting in the kitchen, a nest thermostat and a deck off the kitchen that works perfectly for easy access between your BBQ and dining area. The fully fenced backyard ensures privacy and a safe environment for children and pets. Enjoy evening relaxation in your hot tub in the privacy of your own backyard gazing at the stars! Located just around the corner is a park and playground, providing recreational opportunities for all ages. This home combines modern updates with a family-friendly community, making it an excellent choice for those seeking comfort and convenience. Belleville offers a variety of shopping and dining options, with the downtown core just a short drive away. Potter's Creek is situated in Belleville's west end, offering a mix of craftsman-inspired homes and proximity to excellent schools, golf courses, Loyalist College, and Quinte Conservation Area. The community also features sports fields, parks, shopping centres, and is just a short drive from CFB Trenton. (id:59911)
Exit Realty Group
2534 Sherbrooke Street W
Cavan Monaghan, Ontario
Welcome to your own park-like paradise! Nestled on a stunning lot with a charming creek running behind, this home offers an incredible opportunity for both relaxation and productivity. With a spacious, well-designed kitchen and large rooms, there's plenty of room for your family to grow and enjoy. The walk-out basement adds even more potential perfect for a recreation room, home gym, or extra living space. Looking for room to work from home or run your business? You've found it! The home office comes with its own private entrance, giving you the perfect balance of work and life. Plus, with tons of parking and easy access to the GTA, commuting or welcoming clients is a breeze. This property is perfect for a large or multigenerational family seeking comfort and space. Whether you're looking for a peaceful retreat or a functional home to live, work, and play, the possibilities here are endless! (id:59911)
Coldwell Banker Electric Realty
3460 Shannonville Road
Tyendinaga, Ontario
Set on a 1.12-acre corner lot with dual road access and no neighbours behind, this 2,000sqft bungalow offers an exceptional opportunity for those seeking a home-based business environment or room for hobbies. The property features an oversized attached two-car attached garage and a 32x60 detached, insulated shop equipped with a concrete floor, 10-foot ceilings, two 10-foot overhead doors, and a dedicated 100-amp service. This space would be perfect for mechanics, wood workers, or storage space to keep your toys out of the weather. Located just North of Belleville it is the halfway point between Toronto and Ottawa, and just 14 km north of Hwy 401. The location is appealing for professionals seeking connectivity. This all-brick bungalow encompasses 4 bedrooms and 3 full bathrooms. With large room sizes and ample storage space on both levels, this home will comfortably fit a large family or multi-generational living. A separate entrance from the garage leads to a finished basement, complete with a bedroom and bathroom perfect for an in-law suite or potential rental income. The basement also boasts a wraparound bar and multiple seating areas making it an entertainer's dream. The home's heating is efficiently managed by a boiler system with separate heating zones complemented by a wood stove in the basement and a wood-burning fireplace on the main floor. The eat-in kitchen is adorned with solid wood cabinetry and features newer stainless steel appliances. Recent upgrades include luxury vinyl plank flooring throughout both levels. The large deck off the living room includes a covered gazebo provides an ideal space for gatherings. Additional conveniences include main floor laundry facilities and interior access to the garage. As an original owner home, it showcases meticulous pride of ownership, making it a standout choice for those seeking a blend of residential comfort and entrepreneurial opportunity. (id:59911)
Royal LePage Proalliance Realty
9 Simeon Street
Prince Edward County, Ontario
Welcome to 9 Simeon Street, a charming brick bungalow that offers a perfect blend of comfort, functionality, and timeless appeal. Nestled on a nice sized lot, this well-maintained home provides ample living space with three bedrooms, two bathrooms, and a thoughtfully designed layout. Step inside to find a bright and airy living room, equipped with a cozy fireplace and large windows that flood the space with natural light, creating a warm and inviting atmosphere. The kitchen is well-equipped with generous counter space, ample cabinetry, and a layout that ensures easy meal prep and organization. The dining area is ideal for both casual family meals and formal gatherings with convenient deck access offering easy access to the backyard, allowing for seamless indoor-outdoor living. The home features three spacious bedrooms, one of which features a walkout to the private back deck. A 4-piece main bathroom serves the household, while an additional 2-piece bath, conveniently combined with laundry facilities, enhances the functionality of the home. The full unfinished basement offers incredible potential, featuring a spacious recreation room that could be transformed into a home theatre, playroom, or additional living space. With multiple storage areas and flexible-use rooms, this lower level is a blank canvas for future expansion. Outside, the private backyard is perfect for outdoor enjoyment. Whether you're hosting summer BBQs on the deck, gardening, or simply relaxing, this space provides endless possibilities. A carport and private driveway offer parking for up to three vehicles, ensuring convenience for homeowners and guests alike. Located in a desirable neighborhood, this well-cared-for home is move-in ready while offering the potential to personalize and make it your own. Don't miss this opportunity to own a beautiful bungalow in the heart of Picton! (id:59911)
Exp Realty
1774 Bissonnette Drive
Peterborough East, Ontario
Welcome to 1774 Bissonnette Drive, a stunning contemporary 2-storey home located in one of the North Ends' most desirable neighborhoods. With over 4,300 sq ft of finished living space, 6 bedrooms (4+2), 5 bathrooms, and a legal accessory apartment, this spacious and stylish property is perfect for large or multi-generational families. Inside, the open-concept layout features a refined living and dining area, divided by a sleek modern gas fireplace. A charming bow window bathes the space in natural light, while the chefs kitchen is equipped with stainless steel appliances, a center island with double sink, and built-in dishwasher. A large laundry room and convenient 2-piece powder room complete the main level. Upstairs, the primary bedroom includes a walk-in closet and a spa-like 5-piece ensuite. Another bedroom has its own private 4-piece bath, while the remaining two bedrooms share a generous 5-piece bathroom ideal for kids or guests.The lower level features a bright and spacious legal 1,200+ sq ft accessory apartment with a separate entrance and multiple egress windows. Complete with a full kitchen, family room with gas fireplace, 3-piece bathroom, and two additional bedrooms (one with a walk-in closet), this self-contained unit is perfect for housing extended family or generating rental income. Step outside to a fully fenced beautiful backyard oasis with a patio, gazebo, and garden shed - an ideal space for relaxing or entertaining outdoors. Don't miss the opportunity to call this exceptional home yours. Book your private showing today and discover everything 1774 Bissonnette Drive has to offer! (id:59911)
Century 21 United Realty Inc.
55 Keeler Court
Asphodel-Norwood, Ontario
Stunning is an Understatement! Welcome to 55 Keeler Court in charming Norwood. With over 3,500 sq. ft. of meticulously finished living space, this 2-year-new home, built by award-winning Peterborough Homes, blends modern design with premium finishes throughout. From the moment you step through the front door, the endless list of upgrades is immediately evident. The open-concept main floor features an expanded chefs kitchen with soft-close cabinetry, quartz countertops, upgraded flooring, and stylish lighting. Two cozy gas fireplaces provide warmth and ambiance, making it the perfect space for both relaxing and entertaining. Upstairs, you'll find four spacious bedrooms, including a massive primary suite with a luxurious ensuite and walk-in closet. The second floor also offers the convenience of a laundry room and a second full bathroom. The fully finished basement is truly one of a kind, featuring an immaculate in-law suite with a potential separate entrance, making it ideal for multi-generational families. The fully fenced backyard offers peace and privacy, backing onto farm fields with no rear neighbors. Recent upgrades include a new hot tub (2024) and a 20' x 10' rear shed. This home also features an insulated two-car attached garage. Conveniently located just 20 minutes from Peterborough and Highway 115, this home is as practical as it is beautiful. This incredible property has it all style, space, and location. Book your showing today you wont be disappointed! **EXTRAS** $160,000 in upgrades over the base model. List in documents (id:59911)
RE/MAX Hallmark Eastern Realty
112 Palmer Road
Belleville, Ontario
The patio is calling for YOU !!This charming and well maintained double brick century home has been lovingly updated while preserving it's historical character and is move in ready. The original fireplace (in operable) hardwood floors, banister, baseboards and trim are sure to please. Upstairs all the bedrooms have large closets plus a large walk in linen/hall closet. The bathroom is updated and has double sinks. The backyard has a huge apple tree, beautiful perennial gardens (less work) and a great patio to enjoy the sun. The laundry room is bright and clean as well as the whole basement. There's potential for a den or bedroom and a second bathroom in the basement. The enclosed porch is a great way to start the day watching the sunrise with a coffee. This home is a MUST SEE IN PERSON. (id:59911)
Exp Realty
56 Keeler Court
Asphodel-Norwood, Ontario
Welcome to Norwood Park Estates, located in the charming village of Norwood, just 30 minutes east of Peterborough. If you're looking for space, this stunning home is sure to impress offering over 3,700 sq.ft. of living space. This beautifully designed home features 4+1 bedrooms and 4.5 bathrooms, providing ample room for the entire family. The main floor boasts a separate dining room, a spacious great room with an open-concept layout leading to the kitchen and breakfast area, and a convenient main-floor laundry room. The kitchen is equipped with high-end stainless steel appliances, perfect for culinary enthusiasts. The fully finished basement offers even more living space, complete with a huge recreation room, a large bedroom, and a 4-piece bathroom-ensuring everyone has their own space and privacy. Step outside to enjoy the deck off the breakfast area, a welcoming front porch, and a paved driveway leading to a 2-car garage. This home is move-in ready and early possession available. Don't miss the opportunity to make this incredible home yours! (id:59911)
Exit Realty Liftlock
3400 Rednersville Road
Prince Edward County, Ontario
Experience the ultimate waterfront retreat in Prince Edward County. This fully renovated home (2019) boasts over 100 feet of pristine Bay of Quinte shoreline, offering breathtaking sunsets and a private pebble beach. Situated on one of the area's most sought-after roads, this property blends modern elegance with natural beauty. Inside, the chef's kitchen showcases warm maple cabinetry, custom ceramic tiles, and oak hardwood flooring throughout. Designed for both relaxation and entertaining, the open-concept living space is enhanced by panoramic windows framing stunning water views. The east wing of the home features three spacious bedrooms and a spa-like bathroom with elegant finishes. Off the main living area, a mudroom with additional storage leads to the insulated and drywalled garage, which also offers a side door to the covered carport. The walk-out lower level is a versatile space, boasting polished floors, a cozy rec room with a wood-burning fireplace, and a large full bathroom, ideal for additional living space or entertaining. Step outside to enjoy the thoughtfully designed outdoor spaces, featuring a pergola-covered deck, glass railings, and multiple entertainment areas perfect for morning coffee or evening gatherings by the water. Located just 15 minutes from the 401 and under 2 hours from Toronto, this home offers an ideal blend of privacy and accessibility. Enjoy boating, fishing, and water sports on the Bay of Quinte, while remaining close to major retailers, hospitals, and all that Prince Edward County has to offer. (id:59911)
RE/MAX Quinte Ltd.
11 Lords Drive
Trent Hills, Ontario
Village of Hastings, beautiful brick bungalow in a wonderful location on a quiet street. Nicely laid out main floor has open concept Living room and Kitchen, two bedrooms, two bathrooms and laundry room. The lower level is a newly finished municipally approved two bedroom apartment with separate entrance, own laundry and private parking. It is currently rented for $1800/month. Walk to anywhere in town and enjoy the many restaurants and lovely stores. For recreational lovers the Trans Canada Trail runs right through town, with the Sports Dome and the Village Marina a few blocks away. For someone just starting out looking to supplement their mortgage or a retiree wanting extra income, this is the perfect place. (id:59911)
Century 21 United Realty Inc.
73c Bridge Street E
Prince Edward County, Ontario
Experience luxury living in this stunning 2 story townhouse, perfectfly situated in the heart of Picton, in picturesque Prince Edward County. Completed in 2022, this exquisite home offers over 2,000 square feet of meticulously crafted living space, where natural light pours through every window, highlighting the timeless elegance of the design. Boasting 3 spacious bedrooms and 2.5 beautifully appointed bathrooms, every detail of this home excludes sophistication and comfort. The main bedroom is a true sanctuary, offering a retreat with expansive windows that frame breathtaking views of Picton Harbour, a generous walk-in closet and stylish full ensuite. The open concept main floors blends style and functionality, offering a seamless flow that invites you into a welcoming living area. Step outside onto the large balcony, where you can enjoy your morning coffee while soaking up the serene surroundings. This home is enhanced by thoughtful upgrades throughout, including a number of electronic blinds, customer cabinetry, premium hardware, and added sun tunnels that infuse the space with even more natural light. Gorgeous hardwood floors add warmth and charm, creating an inviting atmosphere. The basement accessible through the garage, features durable vinyl plank flooring- an ideal space for a den, a personal gym, or abundant storage options. Adding to the appeal of this exceptional property is its prime location. The Clarmount Club, being developed will feature a sports bar, restaurants, lap pool, tuck shop, etc., offering an unparalled community lifestyle experience. Take leisurely walk to the renowned Regent Theatre, offering live performances and classic films, or explore the nearby marina for picturesque views. With easy access to Main Street, dining, shopping and entertainment options are just moments away. Indulge in the luxury of sophisticated living in one of Prince Edward County's most sought-after locations, where convenience meets elegance at every turn. (id:59911)
Royal LePage Proalliance Realty
24 Ted's Lane
Trent Lakes, Ontario
6 year new custom bungalow located a short walk to a public access on Pigeon Lake. Launch your kayak, take a swim or just relax and enjoy the lake views. Situated on a double lot with great curb appeal and an inviting covered front veranda. Tastefully finished with 2 main floor baths, vaulted ceilings, large bright kitchen with sitting area, stainless steel appliances and a walkout to a large deck. The lower level is nicely finished with a lovely rec room, 2 piece bath, office, lots of storage and the potential for another bedroom. The front room of the home is currently being used as an artist studio. Fabulous double car garage. 1100 square feet of space including a heated workroom and 2-piece bath on the main floor. The second floor consists of a large open room and is heated and cooled by a heat pump. Enjoy the private yard which is nicely landscaped with armour stone, a partially fenced area, fire pit and a hard wired generator. Located on a township road in an area of nice homes, close to marinas and a short drive to the town of Buckhorn. (id:59911)
Royal LePage Frank Real Estate
72 Stirling Crescent
Prince Edward County, Ontario
If a firm offer is in place no later than 15 May 2025 the Seller agrees to provide an insulated, drywalled, and primed garage included with the purchase price. Brand new 1,410 sq.ft two bedroom, two bathroom home walking distance to downtown Picton, groceries, Millennium Trail, and even the nearest winery! This house includes vaulted ceiling in great room, kitchen with quartz counter-tops, ample cupboard space including a corner pantry, and island with breakfast bar, primary bedroom with walk-in closet and ensuite with custom tile & glass shower, extra lighting, and main floor laundry. TARION warranty, economical forced air gas, central air, and an HRV for healthy living, attached double car garage with an inside entry and sodded yard. All located within walking distance of downtown Picton where there are ample restaurants, cafe's & shops. Some customization available. Spring/summer closing available. Photos and video are of another similar home built by this builder as the subject home isn't photo/video ready. (id:59911)
Royal LePage Proalliance Realty
2195 Marshall Lane
Selwyn, Ontario
Escape into total privacy and rustic charm in this 13 Acre 280 ft Waterfront year round retreat. Feel the warmth as soon as you enter this 5 Bed 3 Bath beauty. Modern systems such as geothermal, solar panels which have a income and a managed forest keep operating costs low. Beautifully situated on the Trent System on Katchawanooka Lake just minutes by car or boat to the charming village of Lakefield. Under 2 hrs from the GTA, easy flat lot with sand beach, huge fire pit, golfing minutes away, swim, fish, paddleboard, kayak and really feel at peace here. This large and very rare offering comes turn key and set to go. (id:59911)
RE/MAX Hallmark Eastern Realty
406 Lakehurst Circle Road
Trent Lakes, Ontario
Lovely custom-built home nestled on a 1 acre private lot. This perfect family home features 3+1 bedrooms, 2.5 baths and an open concept living dining and kitchen. The finished lower level with family room, large laundry/workroom, bedroom and a 3 pc bath has in-law suite potential. A walk out to the attached double car garage offers a separate entrance as well. The 4 season sunroom is the perfect place to relax while overlooking an oasis of perennial gardens and trees. An abundance of windows creates a bright and cheery atmosphere in this well-maintained home. Close to marinas, trails and golf course and just minutes to the quaint town of Buckhorn which is located on the historic Trent Severn Waterway. Enjoy quaint shops, good restaurants and a community centre to keep the entire family busy. Conveniently located on a township road and a school bus route. (id:59911)
Royal LePage Frank Real Estate
9 Reynolds Place
Prince Edward County, Ontario
Welcome to the vibrant adult lifestyle community of Wellington on the Lake, where comfort, convenience, and a welcoming atmosphere seamlessly blend in this meticulously maintained bungalow on leased land. Beautiful hardwood floors flow throughout the open living spaces, creating a warm and inviting environment. The spacious eat-in kitchen is a chefs dream, featuring sleek granite countertops, abundant cabinetry, and direct access to the pantry/laundry room with a convenient stackable washer and dryer. The generous primary bedroom offers a peaceful retreat with its own ensuite bathroom for added privacy and comfort. Adjacent to the living area, the versatile den boasts a walkout to the expansive 12x24 deck, offering the perfect space for relaxation, outdoor dining, or hosting gatherings. This room also doubles as an ideal second bedroom. The covered front porch connects effortlessly to the attached garage, providing both security and convenience. Step outside and enjoy the serene backyard views from the large deck, or take advantage of the community's fabulous amenities. The clubhouse offers an array of activities, and you're just steps away from the golf course and Millennium Trail, perfect for active living. Ideally situated near the charming village of Wellington and the scenic beauty of Prince Edward County, this home is the perfect blend of relaxed living and exciting exploration. Don't miss your chance to make this your next home! **EXTRAS** All gutters fitted with Leaf Filter Gutter Protection-Lifetime Warranty, stays with house (id:59911)
Century 21 Lanthorn Real Estate Ltd.
Coldwell Banker - R.m.r. Real Estate
1830 Stratton Avenue
Peterborough West, Ontario
Welcome to this fabulous West End bungalow, perfectly situated on a spacious lot with a double garage. Step into the inviting living and dining room area, featuring a large picture window that fills the space with natural light. The kitchen has been beautifully updated, with a walk-out to the upper deck, perfect for outdoor dining or relaxing. This home offers two generous bedrooms in addition to the primary suite, which features double closets and a private 4-piece ensuite. On the lower level, you'll find a cozy family room complete with a fireplace and walk-out access to a charming stone patio, ideal for gatherings or quiet evenings. This level also includes a spacious bedroom with a walk-in closet, a full bathroom, a laundry room, and two storage areas for added convenience. Located close to all amenities, schools, and SSFC, this home offers easy access to Hwy 115, making commuting a breeze. Freshly painted and updated, this property is move-in ready and awaits your personal touch. (id:59911)
Coldwell Banker Electric Realty
87 Flamingo Crescent
Brampton, Ontario
Pride of ownership is evident in this beautifully maintained 3-bedroom, 3-bathroom home, centrally located with easy access to all amenities. Thoughtful updates and a functional layout make this home truly stand out. Large windows fill the home with natural light, creating a bright and welcoming atmosphere. The main floor flows effortlessly into a spacious, finished basement rec room perfect for a home gym, play area, or media room. Upstairs, you'll find a generous full bathroom, along with a private 3-piece ensuite in the primary bedroom, offering added comfort and convenience. Step outside to a peaceful backyard retreat featuring no rear neighbours, a noise barrier wall, and a large deck thats perfect for entertaining. Notable updates include front and back doors (2023), garage door (2024), interior doors (2022), and a new roof (2021). Additional improvements in 2024 include updated windows, roof and attic with energy testing, as well as a new heat pump and furnace installed in 2023. Located with easy access to Highways 410 & 407, a short drive to the airport, walking distance to transit, and just 5 minutes from a major shopping mall, this move-in-ready home offers comfort, privacy, and a prime location. Don't miss your opportunity to make it yours! (id:59911)
Our Neighbourhood Realty Inc.
77 Blue Heron Drive
Georgina, Ontario
Charming Lake Simcoe Cottage in Sought-After McRae Beach Nestled along the tranquil shores of Lake Simcoe, this beautifully maintained 3-bedroom, 2-bathroom cottage in McRae Beach offers the perfect blend of comfort, charm, and lakeside living. Whether you're looking for a peaceful weekend retreat, a year-round getaway, or a smart investment opportunity, this property delivers. Enjoy sun-filled hot summer days by the water, taking in panoramic lake views, swimming, boating, or simply relaxing on the patio with your morning coffee. As the sun sets, gather with your friends and family around the campfire to share stories under the stars, a true cottage experience. Inside, the home features an open-concept living and dining area, antique oak plank floors, updated finishes, and large windows that showcase the stunning natural surroundings. With room for the whole family and a warm, inviting ambiance, this cottage is ready for your next chapter. This property also presents strong potential as a short-term rental or Airbnb, offering a great opportunity to generate income when not in personal use. Located just over an hour from the GTA and close to local marinas, parks, and amenities, it's an ideal escape with excellent accessibility. (id:59911)
Royal Heritage Realty Ltd.
203 Brock Street W
Uxbridge, Ontario
Nestled in the heart of Uxbridge stands this captivating 1866 Century home, adorned with 4 bedrooms and brimming with historical features. Situated on an expansive 77'x165' lot and once known as the Beekeeper's House, you will find an effortless blend of modern updates and historical charm throughout the entire home. Step inside to encounter original wide plank pine flooring, 10" high oversized baseboards, and 10' ceilings embellished with timeless crown molding throughout the main level. Encompassing over 2200 square feet, the main level features a contemporary kitchen boasting an oversized eat-in peninsula, seamlessly merging into the spacious family and dining areas, offering the perfect space to entertain. Unwind in the living room beside the wood-burning stove, overlooking the backyard through floor-to-ceiling windows. The first staircase will lead you two three generously sized bedroom, while the second staircase found in the the north wing will lead you to a generously sized bedroom with a 3 pc ensuite, offering the potential for an in-law suite, plus an additional room suitable for a home office, playroom, or nursery. Step outside to your own backyard oasis and enjoy your morning coffee on the two-tiered deck in a fully fenced yard surrounded by mature trees offering complete privacy. Don't miss your opportunity to own a piece of history in Uxbridge! EXTRAS: Located Steps From Downtown Uxbridge, Local Shops, Restaurants, schools, Go Transit, Farmers Market & More! (id:59911)
Royal LePage Frank Real Estate
1254 Leslie Drive
Innisfil, Ontario
Every home tells a story and 1254 Leslie Dr is ready for its next chapter. This stunning 5-bedroom, 4-bath home in the heart of Innisfil offers 3,480 sq. ft. of beautifully designed living space, perfect for growing or multi-generational families. Set on a premium lot with no neighbours behind, youll enjoy serene, wooded views and complete privacy in your backyard oasis. Step inside and be wowed by the nearly 24-ft soaring ceilings in the great room imagine the biggest Christmas tree youve ever seen then double it. One of the standout features is the 1,000 sq. ft. loft space, ideal as a second living room, office, gym, or play area the possibilities are endless. The heart of the home is the large kitchen with ample counter space, a walk-in pantry, and direct access to the yard, making it ideal for entertaining or everyday living. This open-concept home also features a brand-new AC for year-round comfort and numerous thoughtful upgrades throughout. Just minutes to Lake Simcoes shoreline, beaches, schools, shopping, and amenities. Rarely does a home of this size and quality in such a sought-after neighbourhood come available. Dont miss your chance this one is truly special. (id:59911)
Keller Williams Energy Real Estate
Revel Realty Inc.
22 Carey Lane
Clarington, Ontario
Situated in Bowmanville's sought-after Northglen Community, this beautifully maintained 2-storey brick home offers over ~1,700 sq ft of livable space, including 3 bedrooms, 4 bathrooms, and a thoughtfully finished basement designed for modern family living. The lower level, completed in 2022 with over $40,000 in upgrades, features custom built-in cabinetry, a dedicated laundry space with worktop counters, a built-in sink, a cozy desk nook, an updated washer & dryer, a full bathroom, and a rough-in for a gas dryer. The main floor features an open-concept layout from the kitchen to the living area, creating a bright and functional space perfect for everyday life and entertaining. The kitchen showcases upgraded granite counters, a gas stove, and a brand new dishwasher (2025). Upstairs, the spacious primary bedroom includes a walk-in closet, while the two additional bedrooms offer plenty of space and privacy. Step outside to a private backyard with a pergola and interlock patio (2020), a gas line for BBQ, and room to relax or host. The home is ideally located with easy access to Highways 407 and 401, making commuting convenient. Families will appreciate the upcoming Northglen Orchard Public School (K8), set to open nearby in January 2026. Surrounded by parks, playgrounds, and sports fields, this is a fantastic family-friendly opportunity. **EXTRAS** Dishwasher (2025), Finished Basement with Custom Built-Ins (2022), Main & Upper Levels Painted (2020), Pergola & Backyard Patio (2020), Gas Stove, Gas Line for BBQ, Gas Line Rough-In for Dryer. (id:59911)
Keller Williams Energy Real Estate
5249 Old Brock Road
Pickering, Ontario
Nestled in the tranquil hamlet of Claremont, this private 2.5-storey home sits on a picturesque 385' deep lot with a stunning flower garden. Featuring wood floors throughout, complementing the spacious country kitchen, and a bright 3-season sunroom. This home is both charming and functional with a main floor family room with a gas fireplace. The main floor offers laundry and 1 of 3 baths. Upstairs, the large primary suite boasts an ensuite, along with 2 more bedrooms and a versatile loft. The partially finished basement provides extra living space with a nice rec room big enough for a pool table and your friends. Outdoors, enjoy the 27'x27' barn/workshop, access to the above-ground pool, and a paved driveway with ample parking. A perfect country home! (id:59911)
Coldwell Banker - R.m.r. Real Estate
1616 Glenbourne Drive
Oshawa, Ontario
This home truly stands out! No detail has been overlooked in this stunning 4-bedroom, 4-bathroom, 2-storey home in a prestigious North Oshawa neighbourhood, surrounded by other beautiful homes. Featuring a high-end gourmet kitchen with quartz countertops and backsplash, gas oven, and top-tier appliances, this home is truly magazine-worthy. The spacious living room boasts a cozy gas fireplace, perfect for relaxing. Each bathroom provides a spa-like experience. This home boasts beautiful finishes and fixtures throughout. A fully finished basement with an additional fireplace adds even more living space. The beautifully landscaped, low-maintenance yard with faux grass includes a stocked fish pond, hot tub, gazebo, and a custom interlocking stone patio. California shutters throughout offer elegance and privacy. With a double-car garage and green space across the street - ensuring low traffic - this home offers both luxury and tranquility. Don't miss out - this is upscale living at its finest! (id:59911)
Coldwell Banker Electric Realty
25 - 1610 Crawforth Street
Whitby, Ontario
Welcome to this beautifully finished all-brick townhome, offering modern comfort and unbeatable convenience in a prime location. Boasting 3 spacious bedrooms and 4 bathrooms, this home features an updated kitchen with stainless steel KitchenAid appliances, undercounter lighting, pot lights, and a walk-out to a sunlit balcony. The open-concept living and dining area flows seamlessly, perfect for entertaining. The master suite impresses with a walk-in closet and a brand-new 3-piece ensuite, complete with a seamless glass shower and modern new vanity. The second bedroom also features its own walk-in closet providing ample storage and functionality. A finished walk-out basement includes a 3-piece bath, adding flexibility for guests or use as a home office. Enjoy bright southern exposure in the backyard, bathing the home in natural light, especially in the evenings. Additional highlights include a gas furnace, remote-entry single-car garage, and a welcoming, well-maintained complex with an outdoor pool and beautifully kept common areas. Ideally located near parks, GO Transit, Highway 401, shopping, and dining this home blends comfort, style, and convenience for easy living. Finished top to bottom, just move in and enjoy. (id:59911)
RE/MAX Jazz Inc.
108 Orchard Court
Whitby, Ontario
Welcome to this beautifully upgraded 4-bedroom home, nestled on a picturesque, park like lot in a quiet cul-de-sac. Boasting a blend of elegance and comfort, this residence offers exceptional living space both inside and out. Step into the sunken living room featuring gleaming hardwood floors and a massive picture window that floods the space with natural light. The formal dining room is perfect for entertaining, with elegant coffered ceilings adding a touch of sophistication. The gourmet kitchen is a chefs dream showcasing granite countertops, Silestone wraparound counters, top of the line appliances, a breakfast bar, a garburator, warming drawer and a wine fridge and direct walkout to the backyard. The spacious family room is a cozy retreat, complete with a stunning gas fireplace, pot lights, and a large window overlooking the private, mature treed yard. A main floor powder room and a charming enclosed porch with access from both the hall and family room add convenience and character. Upstairs, the renovated primary suite offers a true sanctuary with walk-in closets featuring custom built-ins and a luxurious 5-piece ensuite bath with jacuzzi tub. All additional bedrooms are generously sized and the second-floor laundry adds everyday ease. The fully finished basement provides an open-concept rec room and workshop, ideal for hobbies, entertaining, or a home gym. Additional features include central vacuum, beautifully landscaped front and back yards, and mature gardens that offer year-round beauty. Located close to top-rated schools, public transit, Peel Street Park and the tennis courts, easy highway access, this immaculate home combines style, space, and located in the heart of Whitby. Don't miss your chance to make this exceptional home yours! (id:59911)
RE/MAX Rouge River Realty Ltd.
133 Elizabeth Crescent
Whitby, Ontario
Welcome to this charming 3 + 1 bedroom home nestled on an expansive, private lot at the end of a quiet dead-end street. The beautifully updated interior features hardwood floors throughout the main level, large windows that fill the home with natural light, and a cozy fireplace in the living area that walks out to the backyard perfect for relaxing or entertaining. The open-concept dining area flows seamlessly into the modern kitchen, complete with Corian countertops, custom cabinetry, a stylish backsplash, and a gas stove. A bright breakfast area opens through French doors to a private side garden oasis, ideal for morning coffee or evening gatherings. The spacious bedrooms offer comfort for the whole family, while the finished basement adds versatility with an additional bedroom, 3-piece bathroom, and a mudroom connecting to the garage. Located in an excellent neighborhood close to top-rated schools, beautiful parks, convenient shopping, and public transit, this home offers both peace and accessibility. The gated backyard and private side patio are a gardeners delight, and the 10 x 10 shed is a crafters dream. Don't miss this rare opportunity to own a truly special home in a sought-after location. (id:59911)
RE/MAX Rouge River Realty Ltd.

