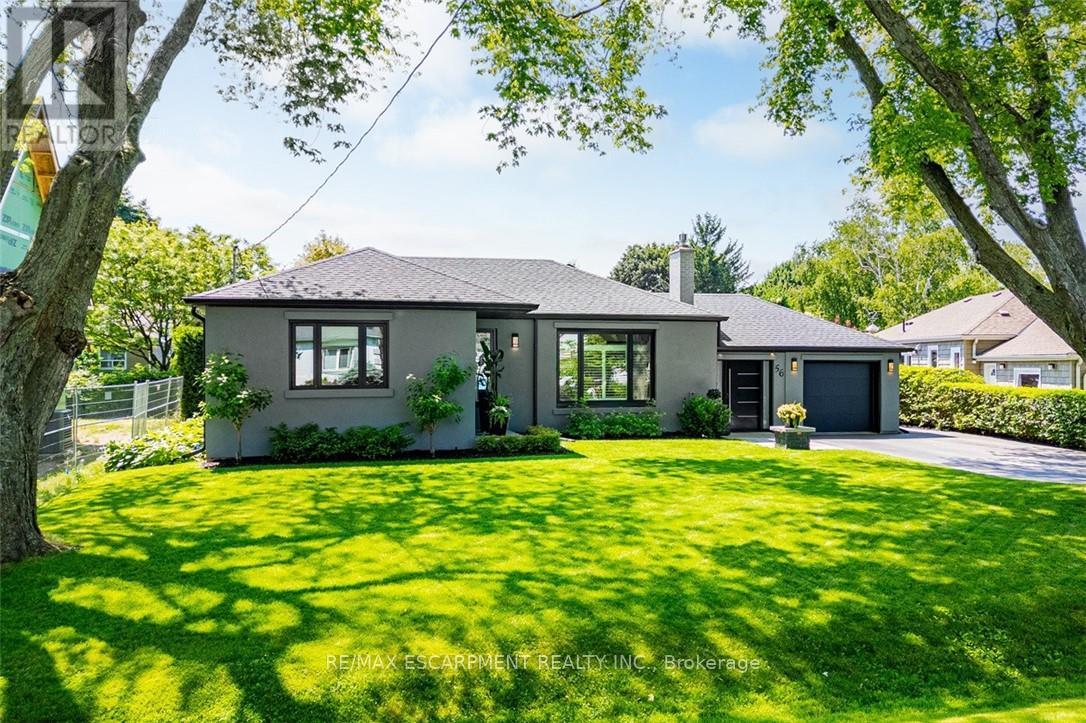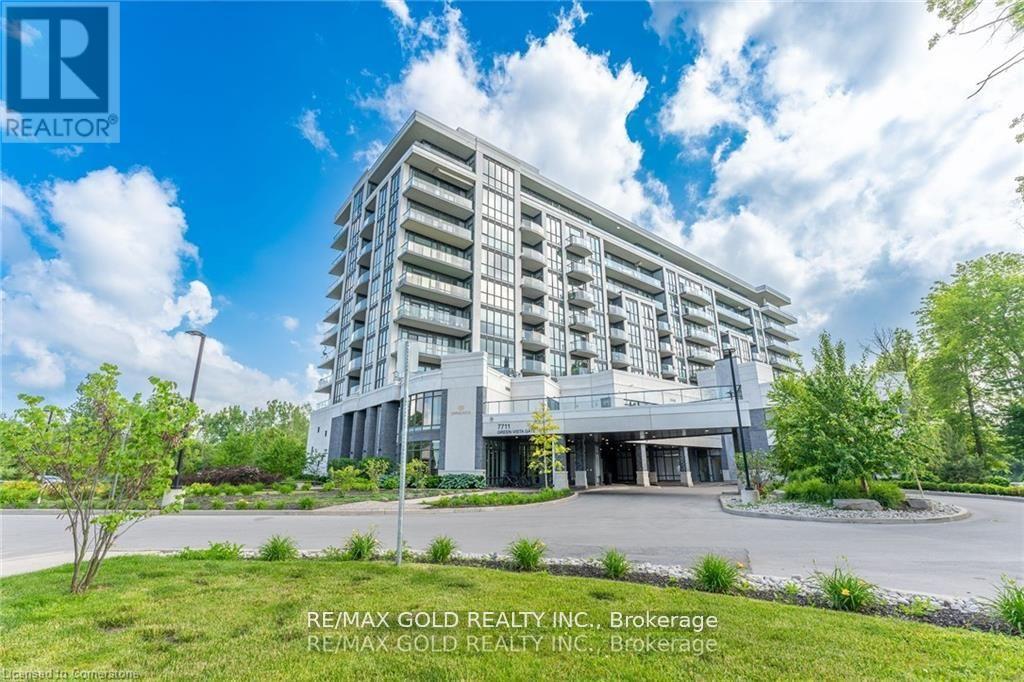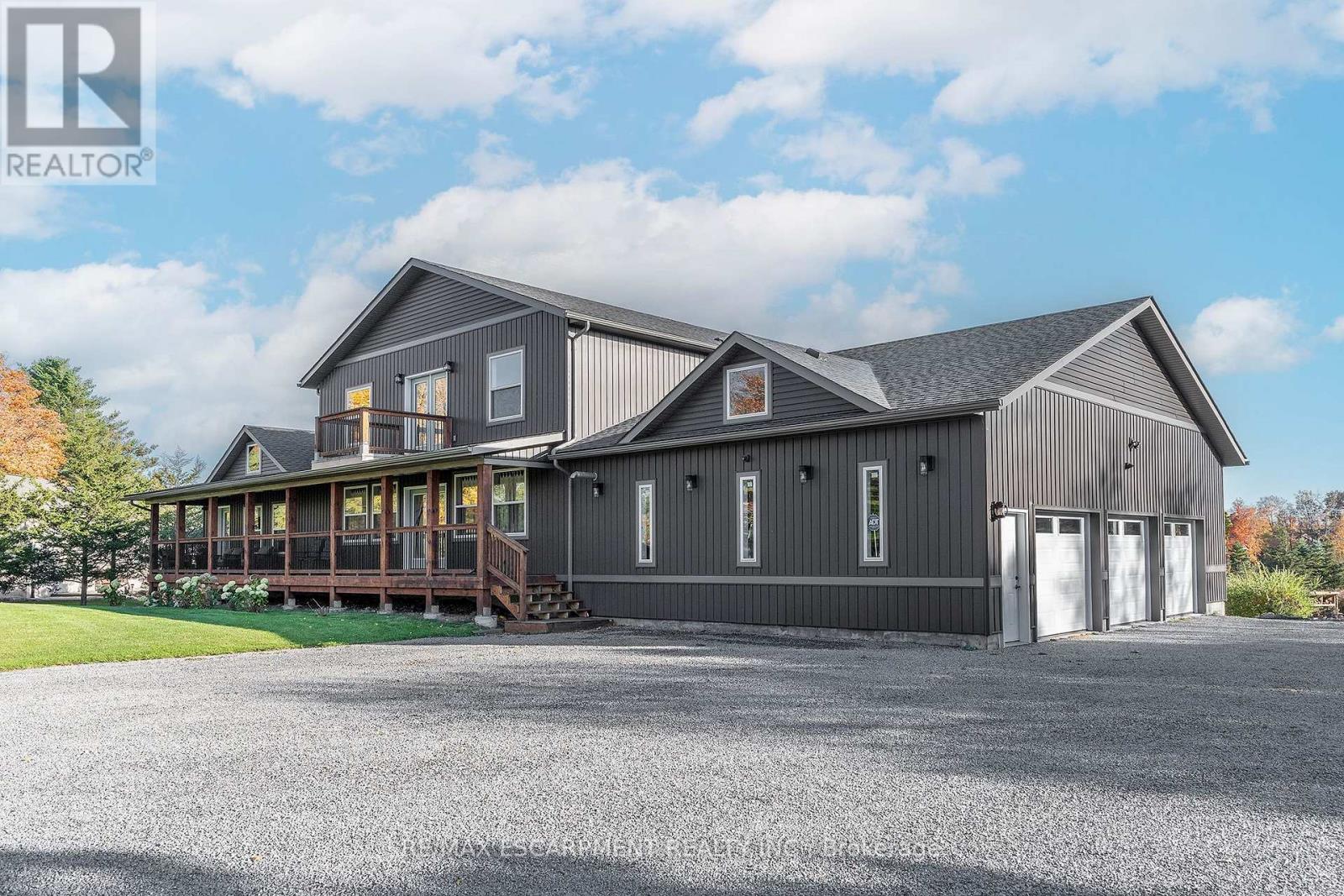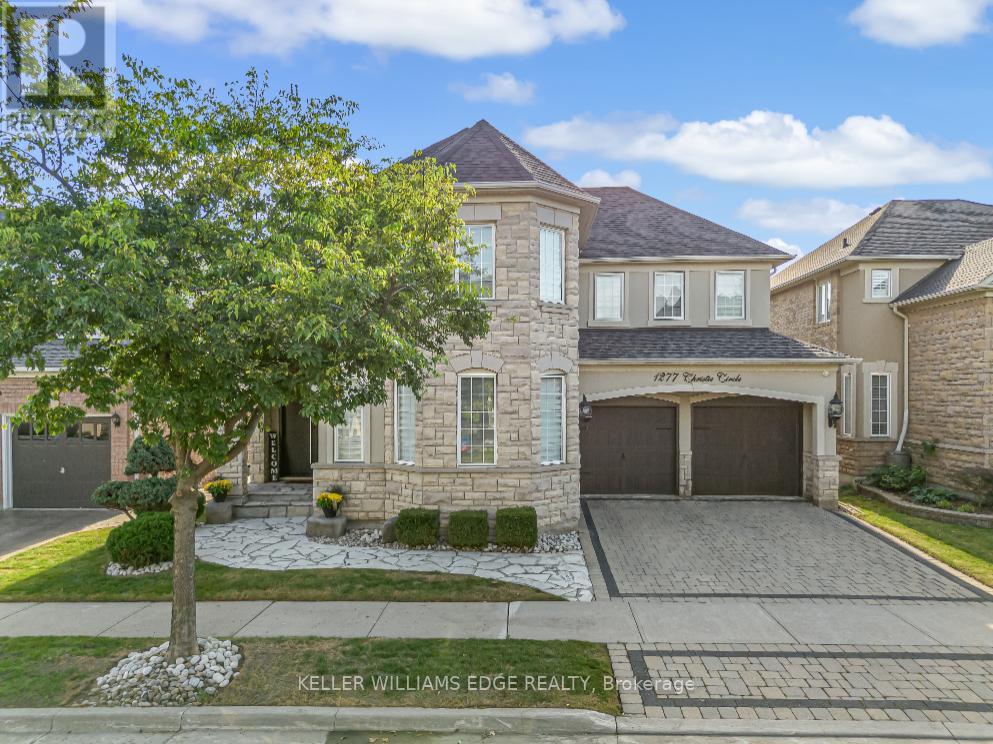109 Molozzi Street
Erin, Ontario
Brand-new Huge 1910 Sqft, semi-detached gem at County Road 124 and Line 10 (9648 County Road 124). Premium/Branded Stainless Steel Appliances. Chamberlain 3/4 HP Ultra-Quiet Belt Drive Smart Garage Door Opener with Battery Backup and LED Light. This beautifully crafted 4-bedroom home offers an open-concept main floor with a gourmet kitchen featuring granite countertops and custom cabinetry. Upstairs, enjoy four spacious bedrooms, including a luxurious master suite with a designer ensuite. Laundry on Second Floor. The unfinished basement provides endless customization potential, while the exterior impresses with low-maintenance stone, brick, and premium vinyl siding, plus a fully sodded lawn. Located in a family-friendly neighborhood with top-rated schools, parks, and amenities nearby, perfectly blends modern living with small-town charm. (id:59911)
RE/MAX Gold Realty Inc.
56 Oakley Court
Hamilton, Ontario
OPEN HOUSE SAT APRIL 19TH FROM 2-4PM. Supreme location in highly desired neighbourhood! Welcome home to this dazzling brick bungalow, impressively maintained and renovated with premium workmanship and materials. Amazing attention to detail and elegance shows throughout. The home is complete with mature landscaping, fully fenced yard and sparkling inground, heated, saltwater pool plus all of the luxuries of a backyard oasis like outside kitchen and lots of lounging space perfect for stay-cay delights. Enjoy the main level features of open concept living, dream gourmet kitchen with all of the custom I-wants like Thermador appliances, Caesarstone central island, pot filler spigot, walk-in pantry and more. A beautiful Valor fireplace accents the living-dining area complete with huge windows. The serene primary bedroom boasts ensuite bath and huge. walk-in closet. 4-pc main bath completes this level. Lower 2-bedroom in-law suite with separate entrance from foyer will please your intergenerational family needs, or could provide income potential short-term rental opportunities. A Valor gas fireplace graces this space as well to add to the character of the home. Recent updates include: pool salt generator, pool filter ('20-'24) all exterior doors, flooring main- engineered hdwd, porcelain tile ( all '23); eaves ('22) 2 main level bedrms converted to large Primary with ensuite bath/walk-in closet, pool shed roof shingles & trim replaced, furnace & AC replaced, Exterior stucco, brick painted, new windows (all'19) and more! Homes like this dont come around often! (id:59911)
RE/MAX Escarpment Realty Inc.
202 - 17 George Court
Cramahe, Ontario
Enjoy low-maintenance living in this thoughtfully designed one-level townhouse. The inviting open-concept living room and kitchen create a well-laid-out living space with a walkout to the backyard. The eat-in kitchen offers ample cabinet space and built-in appliances, perfect for daily meals and entertaining. The primary bedroom features a walk-in closet and a full bathroom, offering a private retreat. Guest bedroom, convenient main-floor laundry and direct access to the attached garage add everyday functionality. Step outside to a charming back garden with a deck and green space, ideal for relaxing or enjoying warm-weather evenings. Located steps from a park and baseball diamond, with quick access to amenities and Highway 2 and the 401, this is an ideal place to start your carefree Northumberland lifestyle. (id:59911)
RE/MAX Hallmark First Group Realty Ltd.
4 - 5000 Connor Drive
Lincoln, Ontario
Welcome to this rarely offered, bright, and spacious 1725 + 71 sq.ft three-story end unit townhome and terrace! The open-concept living area welcomes you with abundant natural light, functional space, and modern design that is perfect for entertaining. The gourmet kitchen features sleek finishes and premium stainless steel appliances. Upstairs, three generous-sized bedrooms provide ample space and comfort, with the master suite boasting a luxurious ensuite bathroom and walk-in closet. The lower level offers flexible additional living space whether its office space, or a home gym! Enjoy the convenience of living close to schools, parks, trails & wineries! This home is located in the heart of Niagara's wine country. While being surrounded by beautiful scenery and lush greenery, this property is also conveniently located close to tons of shopping, restaurants, great schools and recreation all while having close proximity to major transportation routes. Don't miss the opportunity to call this home. (id:59911)
Harvey Kalles Real Estate Ltd.
227 Fairway Road N
Kitchener, Ontario
Fantastic opportunity to own a fully LEGAL side-by-side DUPLEX. A great addition to any investors portfolio or owner-occupants looking to live in one unit and rent the other. Situated on a large corner lot, this well-maintained property features two 1-bedroom, 1-bathroom units, ample parking and a spacious backyard. Both units are vacant and ready for you to set market rents with tenants of your choice. Unit A offers 1 bedroom + den, while Unit B is a bright and roomy 1-bedroom unit both featuring updated kitchens and 4-piece bathrooms, neutral paint, and upgraded flooring throughout. Large windows invite plenty of natural light, creating warm and inviting living spaces in both units. Additional highlights include separate hydro and water meters for each unit as well as shared laundry in the semi-finished basement. Located in a convenient east Kitchener neighbourhood within walking distance toFairway Mall, close to schools, shopping, transit, parks, and easy access to Hwy 7 & 8. Don't miss this excellent opportunity book your showing today! (id:59911)
Rock Star Real Estate Inc.
623 - 7711 Green Vista Gate
Niagara Falls, Ontario
** PRICED TO SELL **. BIGGEST 1 BEDROOM UNIT AVAILABLE! This 1-bedroom + den unit is spacious, adds square footage to the living area, and gives an option for an office or use the flex space for whatever you like! ENJOY THE BENEFITS OF RESORT-STYLE LIVING IN THIS LUXURY CONDO THAT OVERLOOKSTHUNDERING WATERS GOLF COURSE! Your private balcony overlooks the 18th hole and the Niagara Falls skyline. This unit ADDITIONALLY includes a large quartz countertop island, modern light fixtures, matching upgraded finishes, upgraded beveled cabinetry, stainless steel appliances, 4pc bathroom, and in house laundry. Located 10 minutes away from downtown Niagara Falls, Costco, Niagara Fallsview Casino, Walking Trails, and a Local Dog Park this PET FRIENDLY condo has it all. Amenities include brand new Swimming Pool, Saunas, Hot Tub, Weight/Cardio Room, Yoga Room, Party Room, Boardroom, and Theatre. BOOK YOUR SHOWING TODAY! ** Buyer need to assume current tenants under the existing lease agreement terms. ** (id:59911)
RE/MAX Gold Realty Inc.
11417 Lakeshore Road
Wainfleet, Ontario
Country RETREAT close to the beach and golfing make this ONE HOME. This CUSTOM BUILT bungaloft with large driveway plus a 3 car heated garage on a 1.36 acre lot surrounded by country views and tranquility this is a MUST SEE. Enjoy your morning coffee or evening wine on your covered front or rear porch/deck. The main flr living offers spacious Great Rm open to the Kitch and is complete with a 2 pce bath. The main flr also offers a 1 bed, 1 bath in-law suite with separate entrance, perfect for your parents or older children still at home. It has an open concept Liv Rm/Kitch, 4 pce bath, bedrm w/walk-in closet and access to the back deck. Upstairs you will find a master retreat perfect for the King & Queen of the house with your own seating area w/front balcony access. Grand bedroom w/back deck access, walk in closet and spa like master bath w/separate tub and shower and you have the convenience of your own laundry. The finished lower lvl offers heated flrs and walk-out to the back yard. There are 3 generous bedrms, Liv Rm, Din Rm a 4 pce bath and another laundry rm. All that and the backyard of your dreams offers plenty of space for games with your family, make smores & hot dogs by the fire and enjoy those hot days in your 18x33 above ground salt water pool. This is the PERFECT home to keep the whole family together and enjoy many memories. This home CHECKS ALL THE BOXES DONT MISS THIS BEAUTY! (id:59911)
RE/MAX Escarpment Realty Inc.
3073 Eberly Woods Drive
Oakville, Ontario
Executive Luxury Town House. 4 Bedrooms, 4 Washrooms, Finished Basement, Fenced Back Yard. Modern Energy Efficient Home, Main Floor With 9Ft Ceilings. Main Floor Has Hardwood Floors And Oak Stairs. Superb School District, Close To Shopping And Oakville Hospital. Enjoy calling this prestigious Oakville neighbourhood your home! (id:59911)
Royal LePage Signature Realty
2313 Blue Oak Circle
Oakville, Ontario
Welcome to 2313 Blue Oaks Cir, a luxurious 3+1 bedroom retreat on an large pie lot in prestigious Westmount community. This exquisite home offers approx 3,000 sqft of refined living space, enhanced by thoughtful upgrades and impeccable finishes. Step through the beautifully landscaped front entrance (2022) into a stunning main floor with 9ft ceilings featuring hardwood flooring, crown moulding, wainscoting, and large windows enhancing the main floors grandeur. The gourmet kitchen boasts quartz countertops, a centre island, breakfast bar, and high-end stainless steel appliances, seamlessly flowing into the breakfast room with a walkout to the backyard oasis. Outside, indulge in a heated saltwater pool with a new pool heater, hot tub, and gas BBQ perfect for entertaining. Upstairs features a spacious primary suite, a walk-in closet with custom organizers, and a newly renovated spa-like ensuite (2024), 2 additional bedrooms, bathroom and a laundry room. The finished basement adds versatility with a rec room, office nook, bedroom, and an additional 3-piece bath. With excellent schools, shops, trails, and amenities nearby, this home is a perfect blend of luxury and lifestyle. (id:59911)
Royal LePage Real Estate Services Ltd.
102 - 52 Sidney Belsey Crescent
Toronto, Ontario
Welcome to this beautiful unit (id:59911)
Century 21 Empire Realty Inc
3104 - 4011 Brickstone Mews
Mississauga, Ontario
Gorgeous Luxury Condo At The Heart Of Downtown Mississauga.Bright And Spacious.Higher Amazing Views W/Balcony.Newer Paint.Well Maintains And Cleaning. Open Concept W/Modern Upgrades.Beautiful Kitchen.Quartz Counter.Wood Flrs.Flr To Ceiling Window&Large Closet.Great Amenities Inc Indoor Pool Etc.Steps To Celebration Square.Square One Shopping.Library.Art Centre.Ymca.Restaurants.Theatre.T&T & Whole Foods Market.Public Transit.Easy To Hwy 403.Go Train.Sheridan College.U Of T Mississauga Campus. Don't Miss Out.Students And New Comer Are Welcome With Strong Finance (id:59911)
Homelife Landmark Realty Inc.
1277 Christie Circle
Milton, Ontario
With over 3,600 sq. ft. of thoughtfully designed living space, this designer residence is a true showstopper - seamlessly blending elegance, comfort, and functionality. The heart of the home is a sleek white gourmet kitchen, outfitted with premium Bosch and Electrolux appliances, perfect for the passionate home chef. Soaring vaulted ceilings elevate the expansive family room, while the backyard oasis features a heated saltwater pool-ideal for summer entertaining. Refined details abound, including 9-foot ceilings, 8-foot arched entryways, crown moulding, modern lighting, and a convenient second-floor laundry room. Grand 8-foot fiberglass double doors, central vacuum system, and a remote-access garage further enhance the upscale appeal. Experience luxury, reimagined - inside and out. (id:59911)
Keller Williams Edge Realty











