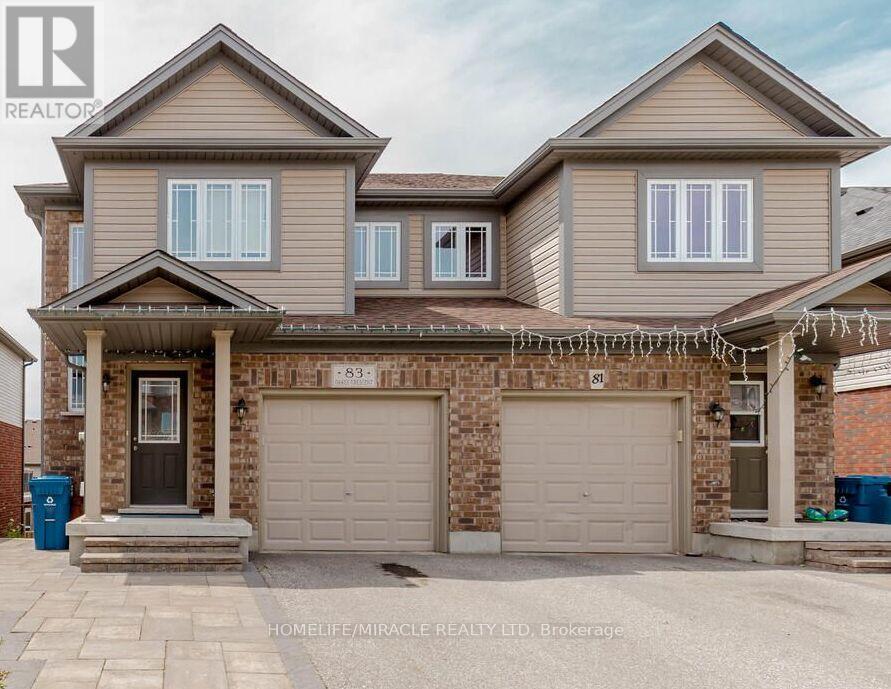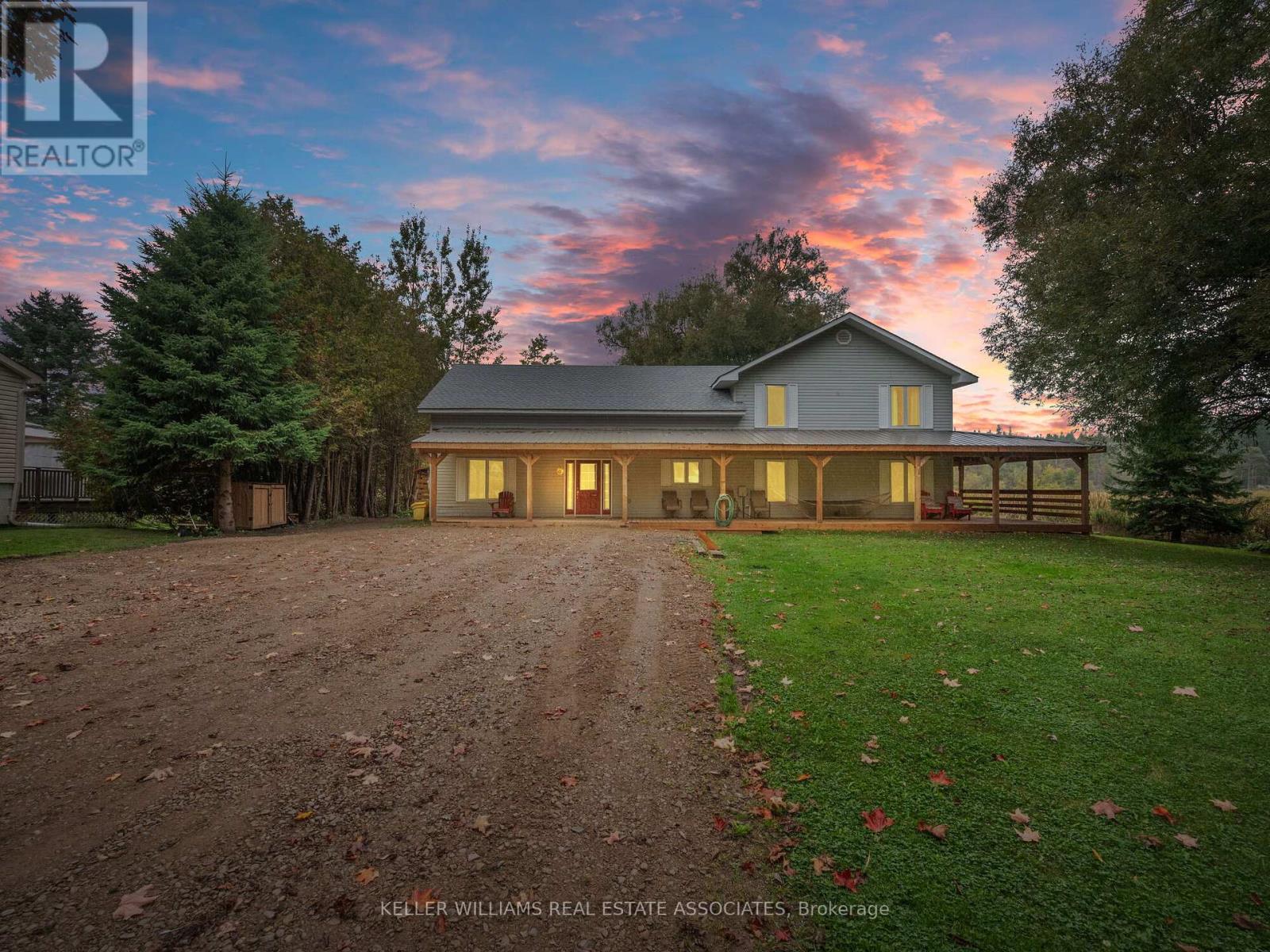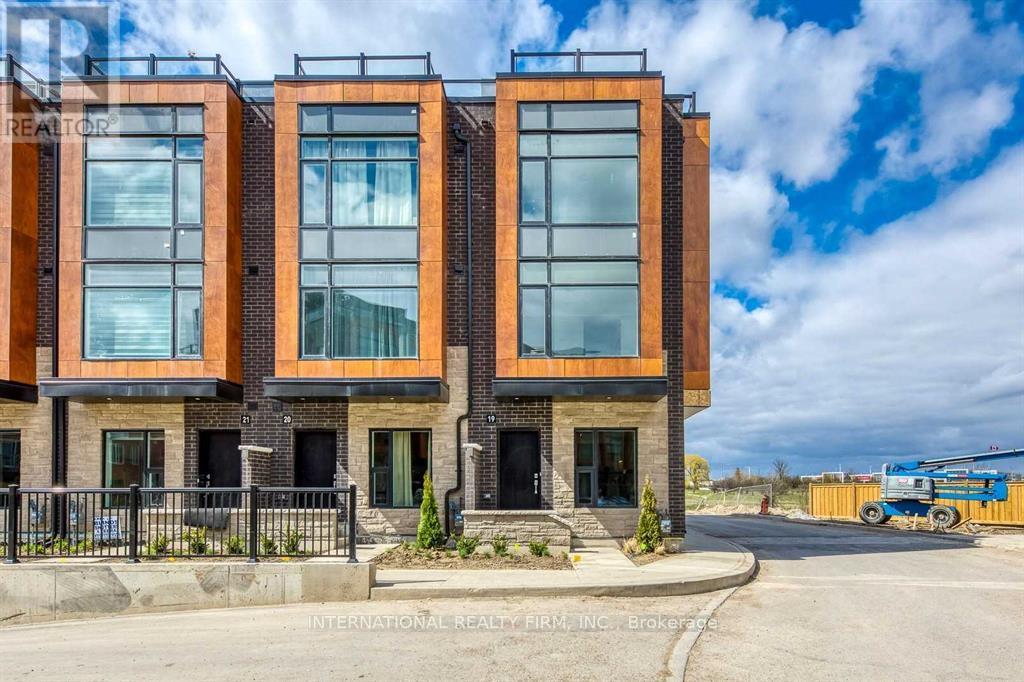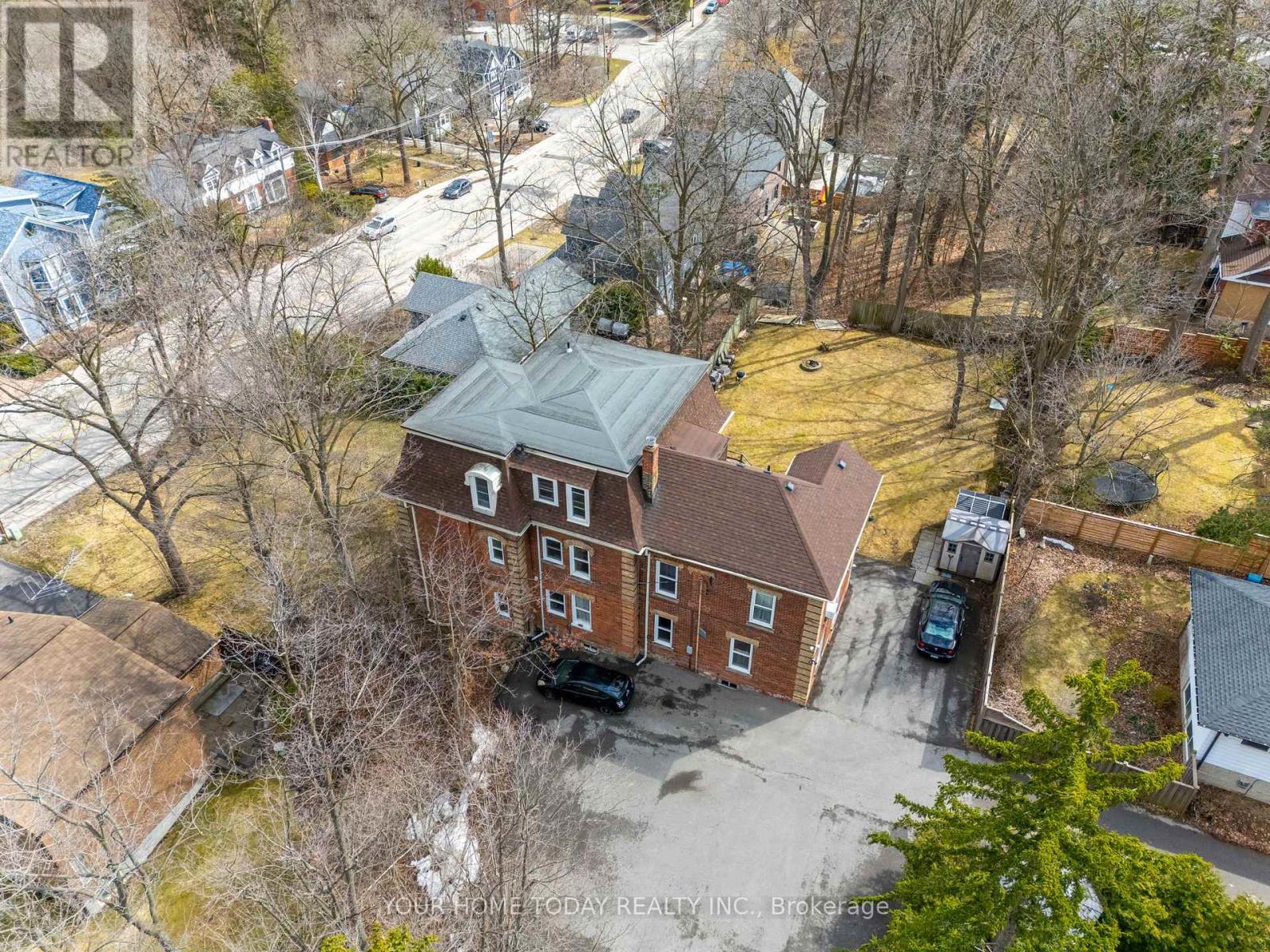Lot 1 St Andrews Circle
Huntsville, Ontario
Top 5 Reasons You Will Love This Home: 1) Unique opportunity to purchase a pre-construction home and collaborate with the artisans at Stratton Homes to build your own net-zero home 2) You'll love this spacious 1,985 square foot bungalow, offering stunning views of the natural surroundings from both the main level and walkout basement 3) Overlooking the Deerhurst Highlands Golf Club, providing picturesque views while being situated atop a beautiful granite ridge 4) Stratton Homes specializes in constructing net-zero homes, paving the way for a sustainable future, featuring superior energy efficiency, highlighted by triple-glazed windows and sliding doors, high R-value walls, roofs, and slabs, LED lighting, and high-efficiency air source heat pumps 5) Collaborate with a design specialist at Stratton Homes to select from various professional colour packages, ensuring your home stands out from the rest with the added benefit of an optional finished basement floor plan. Visit our website for more detailed information. *** Book a viewing of Strattons Model Home at 25 Deerhurst Highlands Drive to view their quality craftsmanship, exceptional finishes, and natural surroundings *** (id:54662)
Faris Team Real Estate
43712 Adelaide Street
Huron East, Ontario
Have you been searching for a lot to build your dream home? Don't miss the opportunity to own the last large 0.75 acre lot nestled off a quiet road, close to the Maitland River in beautiful Huron County. Services include hydro, Rogers High Speed internet, individual drilled well. Plenty of room for pool, shop, parking for RV, etc. HOUSE PLANS AVAILABLE. This small, country development is located a short drive to to neighbouring towns including Blyth, with the Blyth Festival Theatre and Cowbell Brewery, Walton, home of the Walton Raceway, and a short drive to the beautiful shores of Lake Huron on Ontario's West Coast. Less than two hours from Toronto Pearson Airport, and over an hour to London, Kitchener Waterloo, and thirty minutes to Stratford. (id:54662)
North 2 South Realty
10 Dyer Crescent
Bracebridge, Ontario
3 Bed 3 bath Mattamy built bungaloft in desireable White Pines Community. Welcome to the Chestnut Model, Newly built and ready for your personal touches. 10 Minutes from Downtown core and loads of shopping. Close to Hospital and Muskoka Golf Club. Open Concept Kitchen with Loads of Cupboards and quartz countertops. Center Island for entertaining. Massive family/livingroom with vaulted ceilings and walkout to rear yard. Large bright windows. Master on Main level with 4 pc ensuite and 2nd bedroom with 4 pc semi-ensuite. Spacious laundry room with inside entry to double garage. 2nd level with 3rd bedroom with walk in closet and separate 4 pc bath. Unfinished lower level conveniently laid out for maximum use of space. Rough in for Bath in lower level. 200 amp service. High efficiency Lennox furnace. Sump pump with battery back up. Enjoy the small town feel of Bracebridge and all its amenities. Fishing, Snowmobiling, Hiking. Local shopping and minutes from the Muskoka River. Great place to start your homebuying or retirement at its finest. (id:54662)
Century 21 B.j. Roth Realty Ltd.
83 Oakes Crescent
Guelph, Ontario
This stunning 2015-built semi-detached home in the highly desirable east end of Guelph is the perfect opportunity you've been waiting for. The beautifully finished walkway leads around the side of the house to the backyard, where you will find a separate entrance to the walk-out basement ideal for additional privacy or future rental potential. Inside, the home boasts an open, inviting layout with a spacious living room, a large kitchen, and a separate dining area that opens to a generous deck perfect for entertaining or simply enjoying the peaceful view of the neighborhood. Upstairs, the primary bedroom offers a luxurious 4-piece ensuite and a massive walk-in closet, while two other good-sized bedrooms and a full bathroom provide plenty of space for family or guests. Plus, the unfinished basement is ready to be transformed into an income suite or additional living space, making this home a great investment. Don't miss out on this incredible opportunity! (id:54662)
Homelife/miracle Realty Ltd
8 Scott Crescent
Erin, Ontario
Welcome to your dream retreat! This expansive 5-bedroom 4-bathroom, 3,800+ square foot detached home is nestled on a tranquil street, offering serene views of Roman Lake and an abundance of wildlife right at your doorstep. Step inside to discover an open-concept main floor perfect for entertaining or cozy family gatherings. Large windows fill the home with natural light and showcase picturesque lake views. The chefs kitchen is a delight, featuring a walk-in pantry and an expansive custom live edge island that invites culinary creativity and casual dining. The dining room with exposed beam ceiling is complete with a cozy wood fireplace perfect for gatherings. The main floor also includes a bedroom and den for added convenience. Make your way upstairs, where you'll find 4 welcoming bedrooms, including the primary suite with a luxurious 5-piece ensuite. The upper level also features a second living room, a cozy library, and convenient upper-level laundry, providing plenty of space for the whole family. The wrap-around covered deck is an ideal spot for morning coffee or evening sunsets, and you can unwind in your private hot tub while enjoying the peaceful surroundings. The property also features a detached garage with ample workshop space, perfect for hobbyists or extra storage needs. Experience the perfect balance of nature and luxury in this one-of-a-kind home don't miss your chance to make it yours! **EXTRAS** 2 staircases, an entertaining room, currently set up as a bar with exposed beam ceiling, tile floor and walkout to deck. Wrap around porch (2024), Garage (2017), Roof (6-8 years ago). Parking for 10+ cars! (id:54662)
Keller Williams Real Estate Associates
29 - 6950 Tenth Line W
Mississauga, Ontario
This Home Boasts 3 Bedrooms And 3 Bathrooms With An Open Concept Living And Dining Area. The Eat In Kitchen Feature Granite Counter, Glass Back Splash, Double Sink And S/S Appliances. Walkout To Backyard. This Home Is Located In A Highly Desirable Location. The Basement Is Finished And Open Concept. Close To Amenities. Highway 401 &407, Lisgar Go Train, Schools And Shopping. Inclusions S/S Kitchen Appliances, Washer And Dryer Measurement and taxes to be verified by buyer agent. Please remove shoes call if late or cancelling. 24 Hour notice required. (id:54662)
Royal LePage Signature Realty
19 - 200 Malta Avenue
Brampton, Ontario
Stunning Upgraded Corner Townhouse Feels Like a Semi-Detached! This bright and spacious home features 9' ceilings on both the first and second levels, creating an open and airy atmosphere. Enjoy the convenience of underground parking with direct home access. This home includes two parking spaces (valued at $50,000), a rare find in this high-demand area where parking is scarce and can be easily rented. Currently tenanted with positive cash flow, this property is a fantastic investment opportunity. Condo fees cover snow removal, landscaping, garbage disposal, visitor parking and general property management, ensuring a stress-free lifestyle. The modern kitchen boasts sleek quartz countertops, and the home is ideally located within walking distance to Shoppers World, a major transit hub, Sheridan College, No Frills, and the mall. Please note that the photos posted are not recent. (id:54662)
International Realty Firm
36 Market Street
Halton Hills, Ontario
A rare and exciting opportunity in prime location! This very quiet 8-unit multi-residential building is located in the mature downtown/park district of Georgetown close to shops, library, hospital, Go, Restaurants and so much more. This unique offering has six, 1-bedroom apartments and two, 2-bedroom apartments with three of the units being renovated! Per Seller the Basement can accommodate on-site laundry. Lots of parking and large side yard for tenants use! Adjacent vacant lot (70 ft. x 66 ft.) - 150 Main St. (not deeded separately) is included in the price. If you're looking for an amazing investment this may be just what you're looking for. Per seller, plumbing, windows and shingles have been updated. Landlord covers water and heat. Tenants pay their own hydro. Security system in place (id:54662)
Your Home Today Realty Inc.
2401 Amblecote Lane
Burlington, Ontario
This charming three bedroom home is nestled in a beautiful, highly sought of area Burlington. It's the perfect blend of comfort and convenience, offering easy access to major shopping centers , highways, schools and public transit. Whether you're commuting or exploring local amenities, everything you need is just moments away. This is a great opportunity for anyone looking for a well connected family-friendly neighborhood. Tenant to pay for 70% of utilities. **EXTRAS** stove, fridge, dryer and washer, dishwasher for tenant to use. (id:54662)
Kingsway Real Estate
211 - 3499 Upper Middle Road
Burlington, Ontario
Discover this charming one-bedroom, one-bathroom condo nestled in an exclusive and tranquil building. Rarely offered and recently refreshed with new paint, the unit boasts a gorgeous eat-in kitchen, modern flooring, ample living space, plenty of sunlight, great storage to keep your living space organized and clutter-free. Experience the perfect blend of comfort and serenity in this thoughtfully designed suite. Complete with a lovely private patio for relaxing and enjoying some fresh air outdoors. Bonus points go to the locker room being on the same floor as the unit for quick access to your belongings. (id:54662)
Ipro Realty Ltd.
195 Wilton Street
Burlington, Ontario
Create your dream home! Oversized lot on a prime street surrounded by custom homes in the heart of Roseland. Spacious 4-level sidesplit offers the opportunity to live in as is, renovate or build new with approved permit ready plans from SMPL Design Studio! Approved plans for 5 bed, 7 bath home with 4200 sf above grade. Current home offers a bright open main floor and updated kitchen with granite counters, stainless appliances and access to deck overlooking the private yard. Main floor family room with built-ins and gas fireplace offers a secondary living space. Upper level with 3 generous sized bedrooms, updated 3-piece bath and dedicated primary ensuite. The backyard is a private oasis with professionally landscaped gardens, inground saltwater pool and turf putting green. Moments away from the best of Burlington, this home is steps to the lake, Roseland Tennis Club and in close proximity to all amenities, top-rated schools (Tuck/Nelson) and major highways. (id:54662)
RE/MAX Escarpment Realty Inc.
349 Enfield Road
Burlington, Ontario
Excellent Location! This updated Semi-Detached home offers a sleek, open-concept main floor featuring new hardwood floors (2021) and pot lights (2021), creating a bright and inviting space. The kitchen is a chefs dream with a large island, granite countertops, and stainless steel appliances (2022). Upstairs, the spacious primary bedroom is complemented by two additional bedrooms and a stylish 4-piece bath. The lower level adds even more versatility with two additional bedrooms, a cozy family room with sliding glass doors to the backyard, and a second 4-piece bath. Located in the desirable Aldershot neighborhood, this home combines modern upgrades with unbeatable convenience and style. Property is being sold "as is condition" **EXTRAS** 2 Lower Levels Are Unfinished And Ready To Make Them Your Own Or To Use For Storage. Other Updates Include Owned Tankless Hot Water Heater (2020), 200 Amp Upgrade (2021), Ext Doors And Garage (2020). Property is being sold "as is condition" (id:54662)
Ipro Realty Ltd











