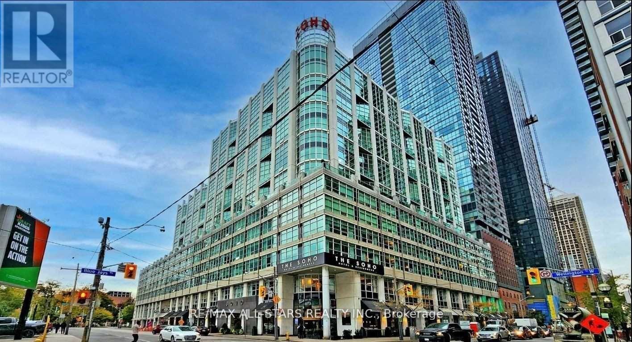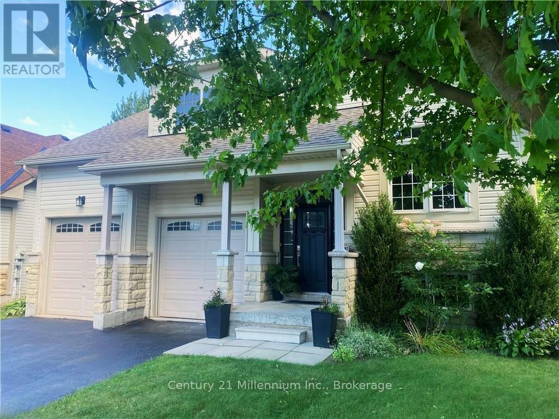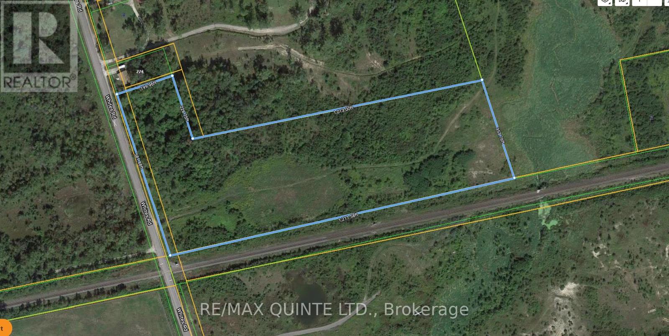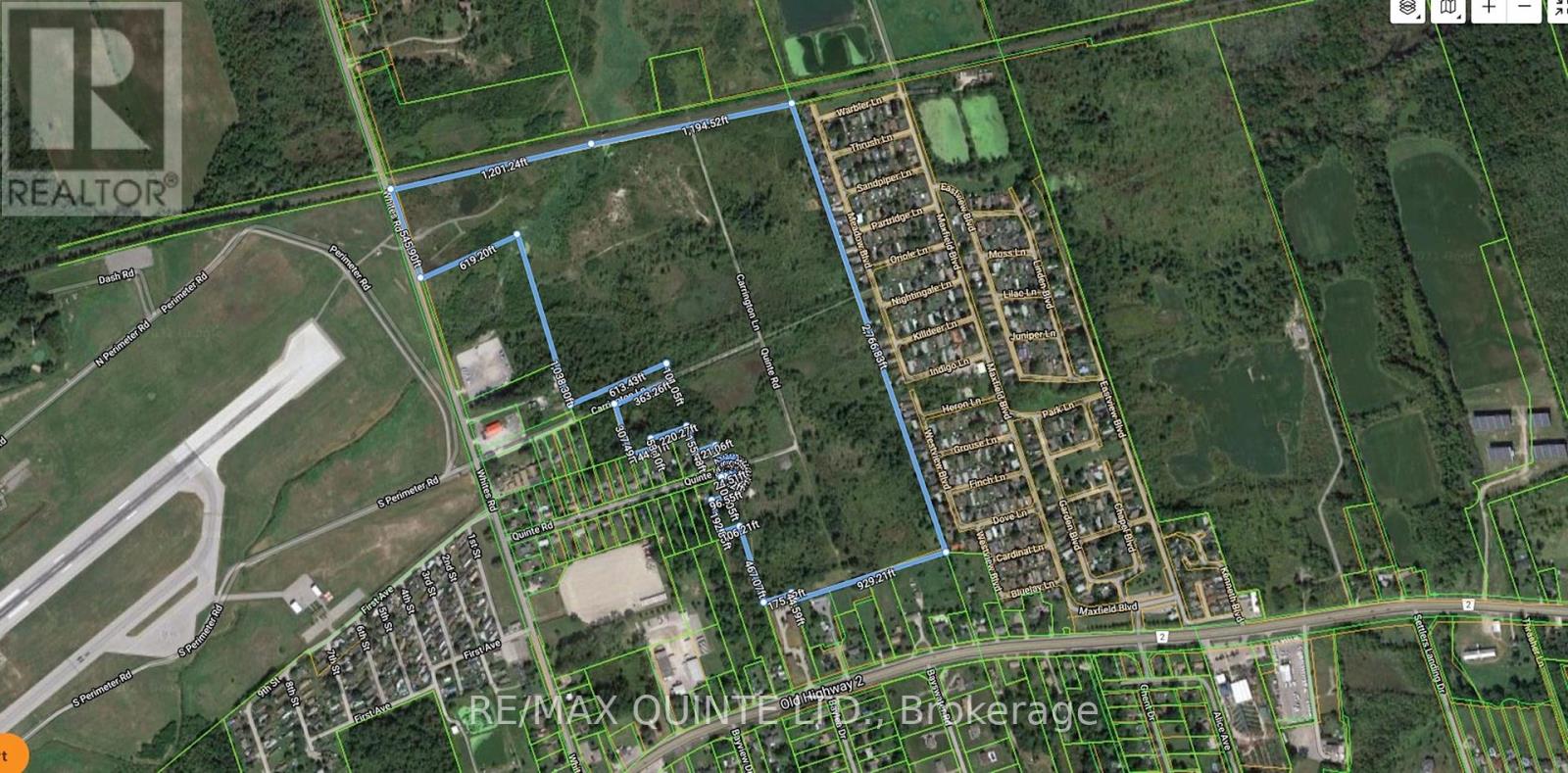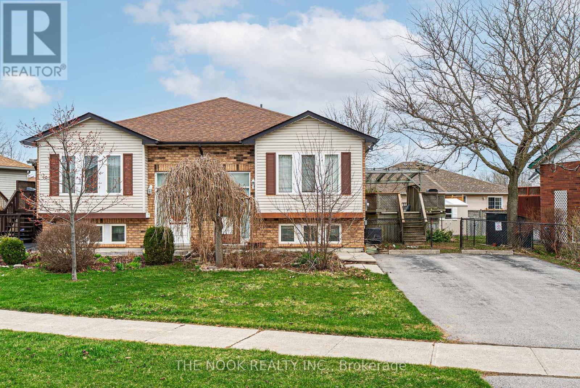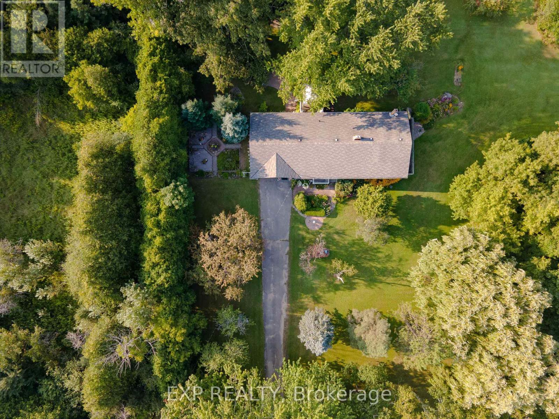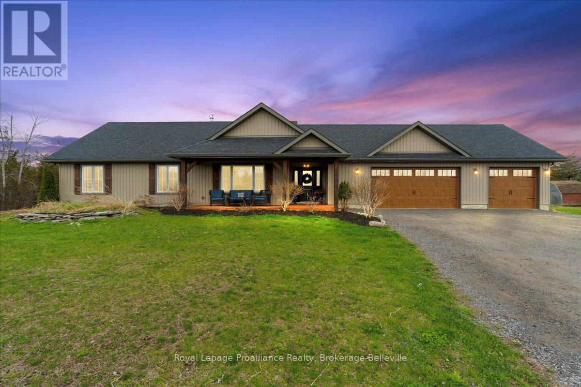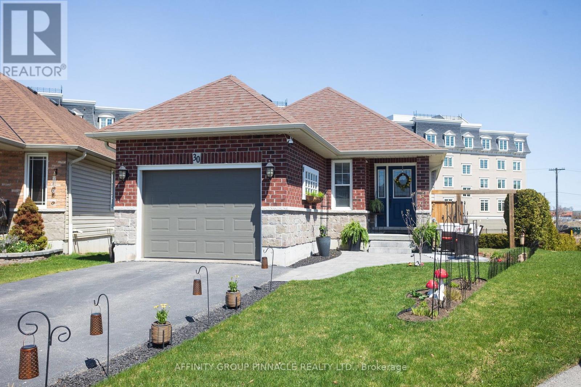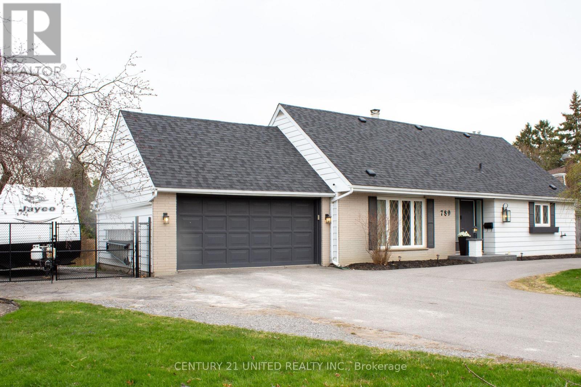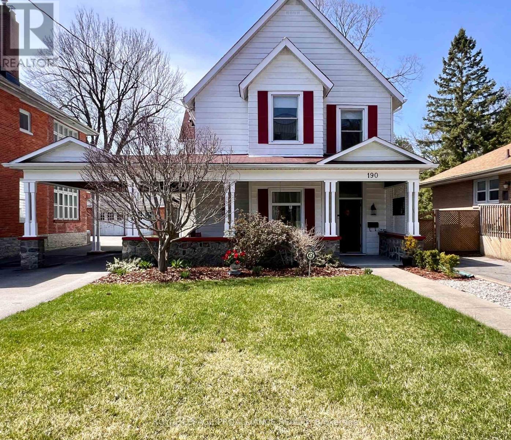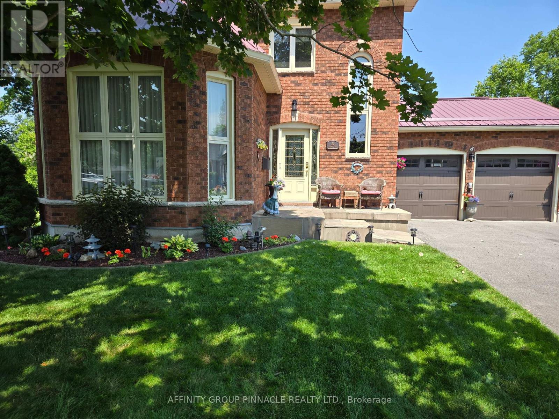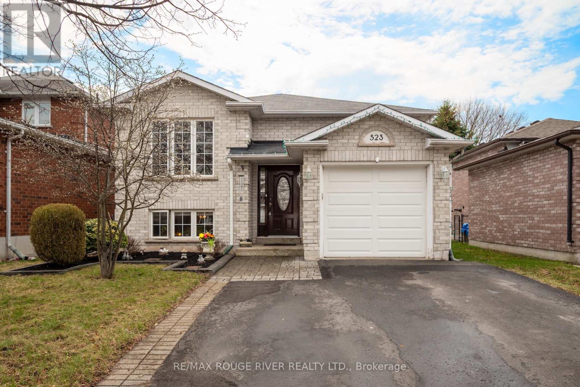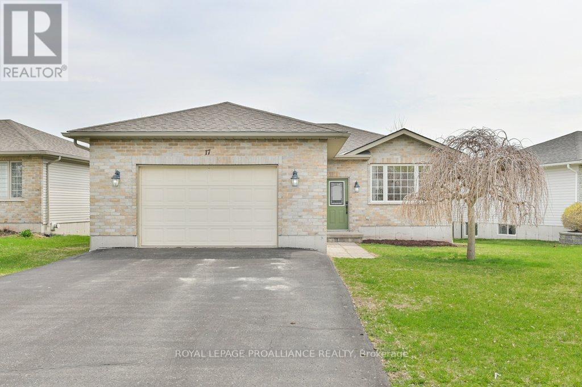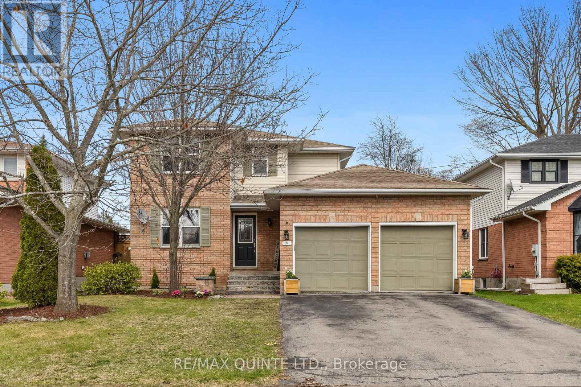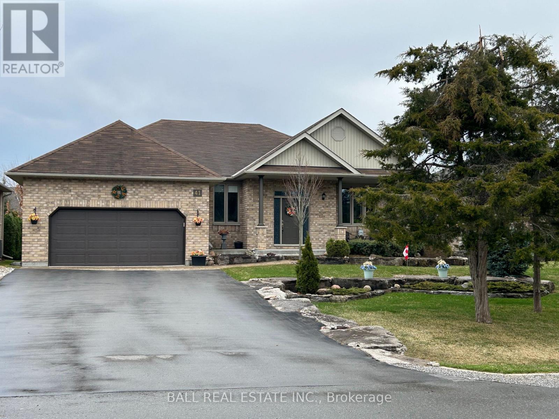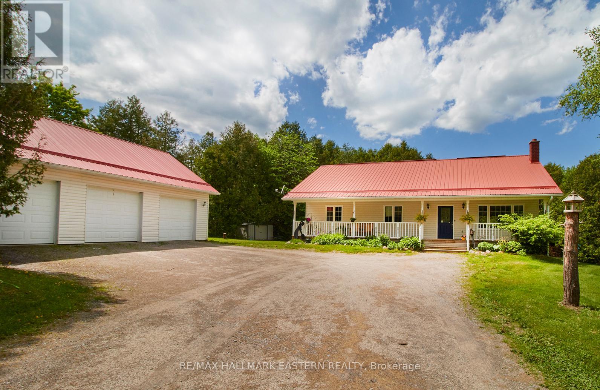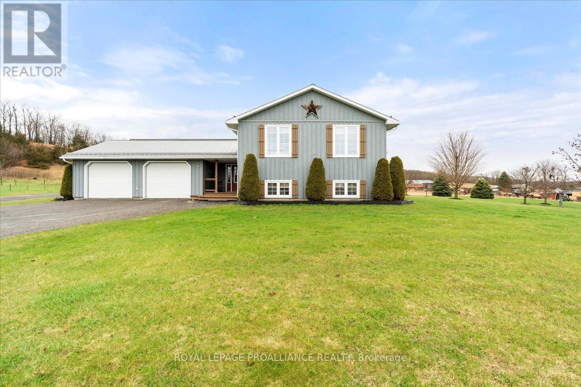152 Holmes Avenue
Toronto, Ontario
Beautifully Renovated Two-Storey Detached Home in a highly desirable Earl Haig school district. With four spacious bedrooms, four bathrooms, and a fully finished basement with a separate apartment, this home is perfect for families, multi-generational living, or potential rental income. The Main Floor features gleaming white oak flooring, high baseboards, and a bright living room with a gas fireplace. The heart of this home is the exquisite chef's kitchen. It features Thermador appliances, quartz countertops with a waterfall edge, two sinks for added convenience and multi-tasking. There is ample storage for all your culinary essentials. The centre island is showcasing a stunning granite countertop. A beautiful white marble herringbone backsplash adds a touch of sophistication. The open breakfast area includes a built-in entertainment unit and a sliding door to the outdoor patio. A cozy family room has a second fireplace and walkout. A guest washroom with a shower and a bedroom/office complete the main floor. The primary bedroom has built-ins and an office nook; it is generously sized and offers a spa-like five-piece ensuite with a skylight. The second bedroom features a four-piece ensuite, built-ins, and a walk-in closet, while the third bedroom offers a three-piece ensuite with built-ins. The fourth bedroom has a three-piece ensuite and closet. A laundry room with an LG washer & dryer, built-in organizers, and a fridge for convenience completes the second floor. The basement Includes a fully self-contained two-bedroom apartment with a separate entrance, kitchen, laundry, and a three-piece bathroom. It is ideal for a nanny or could generate a rental income. The basement also features a family room with a wood-burning fireplace, pantry, and ample storage. (id:59911)
Right At Home Realty
711 & 712 - 36 Blue Jays Way
Toronto, Ontario
Elevated Urban Luxury at The Soho Residences Penthouse at 36 Blue Jays WayExperience the height of downtown sophistication in this spectacular two-level penthouse at the prestigious Soho Residences. Offering over 2,400 sq. ft. of meticulously designed living space, this 7th-floor masterpiece showcases sweeping views of the CN Tower, Rogers Centre, and Torontos iconic skyline through dramatic floor-to-ceiling windows.Sophisticated Interior Features:Three expansive bedrooms, each with a private ensuite for ultimate comfort and privacyA luxurious primary loft-style retreat featuring a grand walk-in closet, a Victoria + Albert limestone soaking tub, and elegant fossil wood finishesSelba-designed gourmet kitchen with premium appliances, complemented by a custom bar with sink and wine fridge ideal for effortless entertainingDouble-height ceilings amplify the spaces open, architectural eleganceExceptional Outdoor Living:Step onto your private 1,000 sq. ft. wraparound terrace, perfect for al fresco dining, sunset cocktails, or simply enjoying panoramic city views a rare downtown oasisWorld-Class Building Amenities:Indoor swimming pool and saunaFully equipped fitness centreBusiness lounge and conference facilitiesOn-site dining at the acclaimed Moretti Café and RestaurantUnbeatable Entertainment District Location:Situated in the heart of Torontos vibrant Entertainment District, just steps from world-class dining, shopping, theatres, and Union Station, offering unparalleled access to the best of the city.Whether you're hosting in style or unwinding in elegance, this exceptional penthouse delivers a rare blend of refined design, premium amenities, and iconic skyline views an elevated downtown lifestyle at The Soho Residences. (id:59911)
RE/MAX All-Stars Realty Inc.
7 Sparrow Lane
Wasaga Beach, Ontario
Discover the Charm of 7 Sparrow Lane! Nestled in the tranquil Pine Valley Estates, this delightful bungalow offers a serene retreat on a quiet street, perfectly designed for easy living. The inviting front-facing kitchen features a cozy eat-in dinette, while the spacious living/dining room boasts a gas fireplace and a brand-new sliding door that opens to your private, fully fenced backyard. With 9 ft ceilings, the home feels open and airy. Step outside to your personal oasis, complete with a fantastic deck, gazebo, and firepit area perfect for gatherings and relaxation. A gas line is ready for your BBQ, and the backyard sprinkler system ensures effortless maintenance. This home offers three bedrooms two on the main level and one in the fully finished lower level along with three full bathrooms (two upstairs and one downstairs). The lower level is a haven of comfort, featuring a bright and airy family room with large windows that fill the space with natural light. The generous laundry room includes extensive storage space. Additional amenities include a reverse osmosis system, water softener, new HRV system, and a humidifier on the furnace. The double car garage is equipped with a mezzanine for extra storage and offers convenient access to the foyer. Please note, the seller will be removing the pool before closing, allowing you to personalize the space to your liking. (id:59911)
Century 21 Millennium Inc.
63 Croft Street
Toronto, Ontario
Modern Urban Oasis. Located on Croft Street, one of the city's most distinctive laneway, this architecturally-designed home offers a perfect blend of urban living and natural tranquility. The freestanding property includes a full upper floor residence and main floor den with abundance of built-in storage. The open-concept living and dining areas showcase high-end finishes throughout. Also includes backyard and parking (electric vehicle charging available on request).Conveniently located near University of Toronto, College/Harbord Street, restaurants, hospitals, and transit. Available June 1st. *For Additional Property Details Click The Brochure Icon Below* (id:59911)
Ici Source Real Asset Services Inc.
8301 Mullen Court
Niagara Falls, Ontario
Beautiful family home, raised bungalow located in a safe, quiet neighbourhood. Oversized pie-shaped lot with plenty of space and opportunity. Situated at the end of a highly established, desirable circle/court with no through traffic, (very safe and secure). 1800 sqft of available living space and the basement is another 1,066 sqft, providing delightful warmth and comfort. Large open-concept kitchen/dining/family room, with tall vaulted ceilings, arched window and generous natural light. 3+1 bedrooms with 2+1 baths. Large primary bedroom with 4 peice ensuite and extended walk in closet. Spacious downstairs recroom with tall (9ft) ceilings and convienent rear walkout. Gas fireplace with custom built, rustic, raised raised hearth seating, ideal for chilly nights. Lush, well-maintained gardens, extensive backyard lawn space and mature tree cover. Wonder privacy for family time and relaxation. Large, elevated back deck beneath a roof canopy. Double garage that has extra space for your work bench. Cement 3 car driveway with extra wide sidewalks and front porch/entry. Fully fenced yard with classic black rod-iron fence and gates. Cement backyard pad with elegant wood pergola and seating area with cozy patio lighting. 20 ft long raised garden bed, ideal for home vegetable growing. Backyaard shed as well as ample under-deck storage. New shingles replaced (2022), as well as A/C and water heater in recent years. Minutes from highways and amenities... (id:59911)
Realty Network
1205 - 36 Forest Manor Road
Toronto, Ontario
Spacious Two-Bedroom Corner Suite on the 12th Floor with Unobstructed South-East Views. Includes a Functional Separate Den and Two Full Bathrooms. Located in the Sought-After Emerald City Community. Features 9-Foot Ceilings, an Open-Concept Living Area with Floor-to-Ceiling Windows, and Ensuite Laundry. Conveniently Situated Steps from Fairview Mall, TTC, Sheppard Subway Station, and Close to Schools, Groceries (T&T, FreshCo), Library, and Cinema. Easy Access to Highways 401 and 404. (id:59911)
Homelife Landmark Realty Inc.
18 Pitt Street
Prince Edward County, Ontario
Embrace the Prince Edward County lifestyle in this inviting 3-bedroom, 1-bath bungalow, nestled on a quiet street just steps from downtown Picton. Enjoy all the benefits of single-level living, making everyday tasks a breeze, featuring beautiful hardwood floors that add warmth and elegance throughout the living space. Set on a large lot, the property backs onto a serene, forested area, creating a peaceful retreat right in your backyard, the perfect place to relax in your hot tub. The durable metal roof ensures low maintenance, giving you peace of mind for years to come. With a spacious driveway, there's plenty of room for parking family and guests. Location is key, and this bungalow is ideally situated just a short walk from the vibrant downtown area, where you can explore charming shops and delicious eateries. Plus, you're only minutes away from some of Prince Edward County's best wineries and stunning beaches. This home is a perfect blend of tranquility and convenience, making it a must-see for families and empty nesters alike Book your showing today! (id:59911)
Century 21 Lanthorn Real Estate Ltd.
138 Ingham Road
Alnwick/haldimand, Ontario
Discover the unique opportunity to live on an 83-acre estate on Rice Lake! Breathtaking sky & lake views from expansive windows, terraces and vantage points. 580 ft of waterfront with a municipal boat launch down the road. This contemporary style home features the potential of approx. 12,000 sqft of total living space that includes a walkout basement and loft with a separate entrance. The main floor offers 3400 sqft of stunning finishes and a thoughtful flow. The walk-out basement, second floor, attic, and loft over the garage awaits your finishing touches. Spacious principal rooms, 10ft ceilings and oversized windows with unobstructed views as far as the eye can see! The kitchen has a lovely atmosphere: open to the living and dining areas with spectacular views of the lake. A chef's dream, with granite countertops and lots of storage. Each bedroom boasts its own private ensuite, what a luxury! The expansive west facing wrap-around deck is the ideal oasis with extended dining and living areas to enjoy with friends and family. With a three-car garage, energy-efficient features and walking trails, this property is truly one of a kind. Severance potential and zoned Rural - Perfect for single family, multi generational living or a home based business. 20 mins from hwy 401 & Cobourg. This is truly the most versatile property and a lovely place to call home! (id:59911)
Royal LePage Proalliance Realty
225 Mitchell's Crossroad
Prince Edward County, Ontario
New Construction Contemporary Design! This stunning new build is situated on 81 scenic acres minutes to Picton. 3 bedroom 2 bath home loaded with all the modern conveniences. Some of the features are: In-floor gas boiler heating in an insulated 4 car garage. Vaulted ceilings throughout. Floor to ceiling zero clearance wood burning fireplace. Energy star rated low E and Aragon gas filled windows. 200 amp underground electrical service. Nicely landscaped with perennial flowerbeds and a nice mixture of deciduous and coniferous trees. Outstanding curb appeal. October 1 occupancy and full Tarion warranty! (id:59911)
RE/MAX Quinte Ltd.
70 Stirling Crescent
Prince Edward County, Ontario
If a firm offer is in place no later than 15 May 2025 the Seller agrees to provide an insulated, drywalled, and primed garage included with the purchase price. 1355 sq.ft two bedroom, two bath bungalow on WALK-OUT lot! Kitchen with cabinets to the ceiling, quartz counters and corner pantry, gas fireplace in the great room, primary bedroom with walk-in closet and main floor laundry. Economical forced air gas, central air, and an HRV for healthy living, attached double car garage with an inside entry and sodded yard. All located within walking distance of downtown Picton where there are ample restaurants, cafe's & shops. Only 10 minute drive to wineries, walking trails & Picton Hospital. (id:59911)
Royal LePage Proalliance Realty
Lt 49-51 Rcp 2190 Sidney Private
Quinte West, Ontario
15 Acres Of Land Zoned EP. Property Is Private And Accessed Through A 21 Foot Right Of Way Off Highway #2 In Bayside. No building permitted on property (id:59911)
RE/MAX Quinte Ltd.
- Whites Road
Quinte West, Ontario
11 acres of mixed use land. Approximately 1 acre zoned RR (Rural Residential) fronting on Whites Road, approximately 2 acres zoned WM-1 (Waste Management) and the balance is zoned MX (Extractive Industrial) with a inactive aggregate licence. (id:59911)
RE/MAX Quinte Ltd.
Lt115 Rcp 2129 Sidney
Quinte West, Ontario
163 Acres Of Land Zoned D-1 Development, EP and Agriculture. The Property Is At The End Of Both Quinte Rd And Carrington Lane Off Whites Road Which Have Municipal Water (id:59911)
RE/MAX Quinte Ltd.
0 Poplar Drive
Hamilton Township, Ontario
Picturesque Building Lot within the town of Bewdley. Nestled in a developed community, this 0.3 acre flat lot provides privacy and tranquility while allowing for easy commutes to GTA, Peterborough and Durham region. Bewdley sits along the shore of Rice Lake. Rice Lake offers great recreational activities such as fishing and boating. This level, wooded lot will be the perfect setting for your new home! (id:59911)
Royal LePage Kawartha Lakes Realty Inc.
4 Queensboro Court
Belleville, Ontario
Custom built, extended, all brick two story with a full, attached two car garage. Beautiful center hall plan, fabulous for entertaining. Elegant, spacious entry, with open staircase to upper 4 bedroom, 2 bath level. Primary bedroom features a separate sleep/sitting area, en-suite bath, corner-tub and walk in shower, walk in closet making it a true couples retreat A formal living-room and a dining room separated by French doors, plus a solarium kitchen with updated kitchen-two toned cabinets, 2 pantries, pull out drawers, pot lights and quartz counter tops make this the hub of all the friends and family entertaining. Cozy nights in the main floor family room with wood burning fireplace, plus an amazing, separate sun-room with doors to 2 decks and overlooking the in-ground pool and hot tub. Perennials, shrubs and interlocking bricks in yard enhance this beautiful setting for your relaxation and get togethers. Main floor laundry and access to the attached full 2 car garage. Also 5 car parking in driveway. Finished bonus areas in the lower level-beam allows 7 foot ceilings; in a rec room with electric fireplace and a bar, TV area, a separate finished office with 3 piece bath, workshop area, finished storage area 3.38x3.04 with 7 foot height. Conveniently located on a cul de sac, quiet area, close to shopping, parks, schools and major routes. Home is situated on a premium, largest lot in the area/city and backs on open treed area, providing a great family oasis. Private backyard, fenced and treed, with in-ground pool, hot tub, gazebo, two decks, landscaping, plus room for pets, family games. Pool has had a new sand filter this year, gazebo has a new cover. An amazing place to call home. (id:59911)
Royal LePage Proalliance Realty
1317 Foxboro-Stirling Road
Quinte West, Ontario
Tucked away on Foxboro Stirling Road is a little slice of paradise that's about to make you say "WOW!" This isn't just any country bungalow - it's a completely reimagined 3 bedroom haven on a half acre woodland lot where mature trees stand guard like old friends. Forget everything you thought you knew about country homes! The current owners went ALL IN on renovations to create that instagram worthy open concept everyone's after. The kitchen and living room now flow together, making entertaining a breeze (or just giving you prime sight lines to keep an eye on the kids while cooking!). Let's talk upgrades: gorgeous LVP flooring throughout that's both stunning AND practical, two bathrooms transformed into spa like retreats with tile work that'll make you want to take the longest shower of your life, and a kitchen that'll turn amateur cooks into wannabe chefs. That custom wood-wrapped hood vent? It's the jewelry on this already gorgeous space! All three bedrooms are generously sized. Downstairs, the finished basement is begging for movie nights, with a spacious family room, convenient laundry area, and a versatile den perfect for WFH days or hobbies. Outside is where the magic continues with a brand new 14x14 shed with double doors ready for storage or that workshop you've been dreaming about. The attached garage has workshop space AND stairs to the basement. Bonus: Sellers are offering a generous $10,000 credit toward a new roof! Just minutes from Stirling's cafes and shops, and a quick drive to Belleville, this location strikes the perfect balance. Country quiet with civilization close by! This isn't just a house. It's the beginning of your next great adventure. Come see it before it's gone! (id:59911)
Royal LePage Proalliance Realty
16 Cottingham Crescent
Kawartha Lakes, Ontario
Move-In Ready 3-Bed, 2-Bath Raised Bungalow In Lindsay! Fantastic Affordable Opportunity For First-Time Buyers, Down-Sizers, And Savvy Investors! This Clean And Well-Maintained Semi-Detached Raised Bungalow Is Located In A Quiet, Family-Friendly Neighborhood In Lindsay's Desirable North End. Main Floor Features An Open Concept Kitchen, Dining & Living Room, Primary Suite & Full Washroom. Fabulous Finished Lower Level Half-Above Grade With Extra-Large Windows Features 2 Bedrooms, A Full Bath And Spacious Recroom! This Home Has Been Freshly Painted Throughout And Features All-New Flooring- Luxury Vinyl Plank On The Main Level And Plush Carpet In The Basement. All New Modern Lighting Throughout. Furnace & AC Replaced In 2015. Walk Out From Dining Room To A Private 2-Tiered Deck In The Spacious, Side Yard Perfect For Outdoor Dining And Relaxing. With Plenty Of Parking And Great Curb Appeal, This Property Is Move-In Ready And Offers Excellent Value In A Growing Community! (id:59911)
The Nook Realty Inc.
1713 Hollowview Road
Centre Hastings, Ontario
Welcome to 1713 Hollowview Rd. This 1225 sq ft bungalow is offered by Farnsworth Construction and is located on quiet 1 acre country lot. Dont want to deal with stairs? This one has slab on grade construction with radiant in floor heat and propane boiler. Attached garage is 20'4" x 23'8" and has entry into the mud room area. 2 bedrooms, 2 full baths, and an open concept Great room/kitchen/dining area. Ceramic tile floors in baths, foyer and laundry, and laminate floors throughout remainder of home. Brick finishes with gentek vinyl siding and has 2 covered decks with poured concrete finishes. 20 minutes to Belleville and close proximity to the Trans Canada Trail for endless miles of recreational fun on your sled or ATV. Construction is now complete so pick your closing date. Tarion warranty and HST included in purchase price. **EXTRAS** new build....taxes not yet assessed (id:59911)
Century 21 Lanthorn Real Estate Ltd.
283 Rainbow Ridge Road
Kawartha Lakes, Ontario
Discover a truly unique home on a truly unique property. Step into a fairy tale with this enchanting bungalow set on 10 extraordinary acres. The main level features expansive windows that bathe each room in natural light. The charming kitchen overlooks the dining and living areas, creating an inviting open-concept space ideal for entertaining. Elegant glass French doors seamlessly connect the living room to the versatile family room/green room, perfect for cozy gatherings, reading next to the fireplace, or enjoying a morning coffee while admiring the lush gardens and serene views. Step out onto the updated deck to take in the tranquil backyard. Three generously sized bedrooms, each with large windows and beautiful hardwood floors, offer comfort and style. The large walkout basement, with its high ceilings, provides ample space for an in-law suite or additional living area. The 4th and 5th bedroom, currently utilized as an art room/office, bathed in sunlight, offers plenty of closet space, and has direct access to the stunning backyard. As you explore these stunning 10 acres, you'll encounter a large pond, two barns, and your very own apple orchard. The property also features extraordinary gardens brimming with unique plants and perennials. With visits from wildlife, including deer, you'll feel as though you've stepped into your own private oasis. **EXTRAS** New deck, new furnace, new windows, barn has electrical, your very own apple orchard, huge walkout basement, lots of storage, multiple workshops, beautiful hardwood, crown moulding, new rug, fresh paint, multiple entrances into home (id:59911)
Exp Realty
26 Sunset Drive
Curve Lake First Nation 35, Ontario
Welcome to the charming community of Beausoleil in Curve Lake First Nation. This well kept waterfront home melts away stress with sunset views, watching the loons and herons enjoying Buckhorn Lake. Part of the Trent Severn waterway, explore the waterfront lifestyle to your hearts content. Approximately 100ft of waterfront on a gentle sloping lot. Your beverage of choice will taste better around the campfire or from the deck overlooking the lake. Inside you will be comfortable year round with a forced air propane furnace, woodstove and AC. The generator is ready to be wired in. The large primary bedroom features a 2 piece ensuite and beautiful window facing the lake. The main floor also boasts two additional bedrooms and laundry. Open concept kitchen and dining room which flows well to the living room with walkout to the deck. Two additional small rooms make space for perhaps a crib room, an office or even a large pantry off the kitchen. The lower level family room is perfect for movie nights, with double garden door to the lake. Through the small workshop is the crawl space providing plenty of storage space. Come see this special place for yourself. No property taxes, current land lease is 2,800 + 1675.00 for police, fire service, garbage disposal & road maintenance. One time 500.00 transfer fee. Quiet dead end road with much to enjoy right in Curve Lake. 15 min to Buckhorn, 20 min to Lakefield and 35 min to Peterborough. (id:59911)
Royal LePage Frank Real Estate
264 Glen Miller Road
Quinte West, Ontario
Experience exceptional quality in this beautifully crafted three-bedroom, two-bathroom home with garage space for four vehicles-a rare triple car garage plus an additional single. Located just steps from direct access to the Trent River, this property sits on a large lot with municipal water and offers luxury features throughout. Enjoy vaulted ceilings, a stunning stone gas fireplace, radiant in-floor heating, economical natural gas, and a gorgeous kitchen with 2024 stainless steel appliances. The main floor also features a spacious laundry room and seamless indoor-outdoor flow to a huge rear deck and a west-facing front deck for sunset views. Wired for a generator and perfectly located just minutes to Highway 401, Starbucks, the YMCA, and only fifteen minutes to Prince Edward County wineries. Offers welcome anytime! (id:59911)
Royal LePage Proalliance Realty
4744 Hwy 7 Highway
Kawartha Lakes, Ontario
Welcome to your dream home, where country living meets city convenience! This beautifully Renovated Brick Bungalow with Double Car Detached Garage offers the perfect blend of comfort and practicality, Only a Few Minutes to Peterborough. Step inside to discover this tastefully decorated home featuring 3+1 spacious Bedrooms and 2 Updated Bathrooms, with Heated floors. The welcoming mudroom offers ample storage, perfect for a busy family or in-law potential. The heart of the home is the chef-inspired Renovated Kitchen, featuring a large Granite Island thats perfect for entertaining, along with plenty of cabinet space to meet all your culinary needs. The open-concept living area invites you to relax and unwind, whether you're enjoying the warmth of the Pellet stove in winter or the comfort of central air in the summer months this area is great place to hangout. The fully finished lower level extends your living space, complete with a spacious Bedroom, Rec room, and a modern 3-piece bathroom with heated floors. This versatile area is ideal for a home office, in-laws, or a cozy family retreat. Outside, the Oversized Insulated Double Car Garage/Workshop offers ample room for vehicles and projects, with potential for a hoist- great man cave (Included "as is"). Situated on a mature country lot, with trees and landscaping, tons of parking is available in the Large driveway. Enjoy the spacious backyard while overlooking nature. This home boasts numerous updates, including a Newer Metal Roof on both the House & Garage, newer windows, plus much more! This home is well cared for and move in ready. Located just east of Omemee with easy highway access, you'll enjoy the peace and quiet of country life without sacrificing proximity to shopping, groceries, and amenities, with Peterborough only being 10 mins away approx. & Lindsay only being 23 minutes away approx. A rare opportunity for both country and convenience! Enjoy the "Best of Both Worlds" this home is a must see! (id:59911)
Realty Guys Inc.
30 Aletha Drive
Prince Edward County, Ontario
This 1315 square foot on main bungalow features open concept great room, dining & kitchen, 2 bedrooms, 2 baths & a den. The kitchen has new countertops including a breakfast bar, and as you would expect, the primary bedroom has a 3-piece ensuite with shower and walk-in closet. The great room has walkout to oversize south deck, with gazebo and gas BBQ hookup. The lower level offers a third bedroom, 4-piece bath, rec room, and British-style Pub for good conversations and watching your favourite sports. Located in Wellington on the Lake, an adult lifestyle community in the heart of Wine Country of Prince Edward County, you can walk to the golf course, hike, run, x-country ski on the Millennium Trail, and don't forget bird watching year-round. The Village of Wellington is a short stroll for shopping, fine dining, or taking in the local music scene. WOTL has its own private Rec Centre which has many activities designed to keep you engaged in an active lifestyle, along with a swimming pool, tennis court, woodworking shop, pickle ball, bocce ball and shuffleboard courts. (id:59911)
Exit Realty Group
30 Lisbeth Crescent
Kawartha Lakes, Ontario
Welcome to 30 Lisbeth Cres, where the only thing more stunning than this 2+1 bed, 2.5 bath bungalow is the fact that you get to call it yours. This magazine-worthy home has been updated top to bottom, because who needs a renovation project, right? The kitchen is rocking new quartz countertops and a stone sink, while the bathrooms, kitchen and foyer are flaunting new engineered stone flooring and don't even get me started on the fresh paint throughout the entire home. This home also boasts an open concept layout, vaulted ceiling, semi-ensuite off of the master, attached garage, large and private pie shaped backyard with deck, and large egress windows in the basement, because natural light is the best light. And speaking of light- yours will always be on thanks to a Generac generator! When you're not busy enjoying your new home, you can take a stroll to the Lindsay Recreation Complex, ice rinks, trails and Fleming college, because it's all about location, location, location. (id:59911)
Affinity Group Pinnacle Realty Ltd.
10 Meyers Street
Belleville, Ontario
Welcome to this delightful 2-bed, 1-bath bungalow located in the vibrant community of Belleville. The perfect opportunity to own a detached home at an incredible price. Whether you're a first-time homebuyer, down-sizer, or investor, this home is full of potential and ready for your personal touch. As you step inside, you'll be greeted by a warm and inviting atmosphere, w natural light flooding the open-concept living and dining area. The functional layout features a cozy living room, ideal for relaxing w family, while the adjoining dining space offers a perfect spot for family meals.The kitchen retains its original character w vintage cabinetry - clean and full of potential for those looking to add their own touch while keeping the homes classic appeal.The fully renovated 3-piece bath, offers a fresh, contemporary look w updated fixtures and a walk-in shower, providing both comfort and peace of mind for yrs to come. Down the hall, you will find 2 generous sized bedrooms, providing the perfect space to unwind at the end of the day. In the primary you'll find access to an unfinished loft space. Whether you're dreaming of adding to your primary suite, a studio, or extra storage, this flexible area is ready for your ideas and finishing touches. Downstairs you'll find the lrg rec room with endless potential, ideal for entertaining, a media room, or a kids' play area. The home also boasts a lrg backyard, perfect for outdoor activities, gardening, or simply enjoying the privacy of your own space. Whether you're sipping morning coffee on the back patio or hosting a summer BBQ, the yard offers plenty of potential. Don't miss the spacious 2-car detached garage. Whether you need room for vehicles, a workshop, or extra storage, this garage offers flexibility and function. Minutes to downtown Belleville, schools, shopping, parks, and waterfront, this home offers comfort and possibility in a great location. Don't miss the opportunity to own this charming bungalow in Belleville. (id:59911)
The Nook Realty Inc.
789 Parkhill Road W
Peterborough West, Ontario
Welcome to this exquisite 3 bedroom plus den, 3 bathroom home, perfectly situated in the highly sought after West End of Peterborough. The open concept living and dining room showcases beautiful hardwood floors and an abundance of natural light that flows seamlessly throughout. Bright eat-in kitchen features elegant quartz countertops and a walk-in pantry. Step down to the sunken family room, complete with a cozy gas fireplace, offering the perfect space to spend time with family. Flow seamlessly outside through the family room sliding doors to discover your own private oasis. An entertainers paradise complete with a fully fenced backyard, an inground pool, and a covered back deck, perfect for summer gatherings. The main floor is equipped with a convenient guest room and a 3-piece bathroom with main floor laundry. Upstairs, the expansive primary bedroom features a modern statement wall, dual closets and a dedicated vanity/dressing room. The second spacious bedroom features a walk-in closet with a barn sliding door and a 3-piece bathroom completes the upper level. The lower level presents an opportunity with the potential for an in-law suite. Complete with a side door entrance accessing the lower level stairs. Includes a kitchenette, den, an additional 3-piece bathroom and laundry room with plenty of storage space. This home offers a double-car attached garage, and a U-shaped driveway, providing parking for up to 10 vehicles. This home is as practical as it is beautiful. Ideally located near top-rated schools, local amenities, scenic trails, and parks. This property offers the perfect blend of comfort, convenience, and family-friendly living. (id:59911)
Century 21 United Realty Inc.
271 Woodland Drive
Selwyn, Ontario
A Home Where Nature and Comfort Unite! Set amidst stunning landscaping, this picturesque haven is lush with vibrant flowers, a variety of trees, a creek along the edge of the property and ever-changing views Expansive fields across the street with no houses in sight, offering privacy and breathtaking rural views. And all this is just at the edge of the City of Peterborough, a walk from Trent University! What an incredible location. Inside, the home exudes pride of ownership and has been lovingly maintained. The main living area is bathed in natural light, accentuating the cathedral ceilings and gleaming hardwood floors. 3 or 4 bedrooms and 2 full bathrooms. The lower level offers additional space, perfect for a student rental income setup or extended family. Walkout lower level is ideal for an in-law suite. Brand new furnace, and owned 2025 hot water tank. This is more than just a house its a lifestyle. Don't miss your chance to own this unique and peaceful sanctuary! Pre-inspected home, vacant, and ready for immediate possession. (id:59911)
Royal LePage Proalliance Realty
190 William Street
Belleville, Ontario
Nestled in Belleville's beloved Old East Hill, this charming two-storey home has been lovingly cared for by the same owners for 35 years - and it shows. Thoughtfully updated while maintaining its character, this 3+1 bedroom, 3-bathroom home is completely move-in ready.The main floor is warm and inviting, featuring a beautifully bright living room, a cozy family room with pot lights and surround sound, and a renovated kitchen with patio doors leading to a brand-new deck - perfect for morning coffee or summer gatherings. Main-floor laundry adds everyday convenience. Upstairs, the primary suite is a true retreat, offering a generous walk-in closet and a stunning renovated ensuite. The additional rooms provide flexibility, including a library/den that could easily be a 4th bedroom with a back staircase leading to the kitchen, adding a touch of historic charm. Outside, the private backyard has been beautifully landscaped (2024), creating a peaceful oasis. The carport adds extra convenience, and every inch of this home has been carefully maintained and thoughtfully updated. A rare opportunity to own a home filled with history, warmth, and modern comfort! (id:59911)
Royal LePage Proalliance Realty
183 Adam & Eve Road
Trent Lakes, Ontario
Welcome to 183 Adam & Eve Road a rare opportunity to own a beautiful waterfront home on stunning Buckhorn Lake! This charming 4-bedroom, 2.5-bath, 2-storey home sits on over an acre of land and offers more than 200 feet of private shoreline. Set well back from the road, this property provides the perfect blend of privacy, space, and breathtaking lakefront living. The main floor features a bright, open-concept layout, designed to capture natural light and maximize water views. Ideal for both everyday living and entertaining, the spacious kitchen, dining, and living areas flow seamlessly together. Upstairs, you'll find four generous bedrooms, including a primary suite with tranquil lake vistas. Outside is where the magic truly happens enjoy sunny days on the newer floating dock, cozy evenings around the firepit, and peaceful afternoons in the waterfront gazebo. Beautiful armour stone enhances the shoreline, offering both style and durability. Whether you're seeking a year-round home or a cottage getaway, 183 Adam & Eve Road is a rare find offering space, privacy, and direct access to the best of Buckhorn Lake living. (id:59911)
Royal LePage Frank Real Estate
19 Lords Drive
Trent Hills, Ontario
Welcome to this beautifully upgraded and spacious 4-bedroom, 3-bath home nestled in the picturesque community of Hastings. From the moment you arrive, you will be impressed by the timeless curb appeal and thoughtful design throughout. Step inside to discover a bright and modern interior featuring a upgraded kitchen complete with granite countertops, a stylish tile backsplash, hidden pantry, and walk-out access to a gorgeous stone patio, perfect for summer entertaining. Upstairs, the spacious primary suite offers a walk-in closet and a private ensuite, while three additional large bedrooms provide plenty of room for family or guests. Convenient second-level laundry makes daily living a breeze. The fully finished basement adds even more value with a cozy rec room, den space, and a rough-in for a fourth bathroom, ideal for future customization. Outside, unwind in your own private backyard oasis featuring a serene patio and a stunning heated inground pool. Just a short stroll or bike ride brings you to the scenic Trent River, known for its incredible fishing, and access to the famed Trent-Severn Waterway. Experience small-town charm with big-city conveniences. Approximately 20 minutes to Peterborough. Don't miss your chance to own a slice of paradise in beautiful Hastings! (id:59911)
Century 21 United Realty Inc.
31 Fire Route 28
North Kawartha, Ontario
This property on Upper Stoney Lake is a true oasis! With 50' of waterfront, gorgeous views, and a sandy bottom, it offers the perfect setting for year-round living. The home has been extensively updated, allowing you to enjoy the beauty of the surroundings without the upkeep. The walkout to the limestone patio and yard is perfect for enjoying the outdoors, and the separate bunkie with electricity is ideal for hosting overnight guests. The perennial gardens enhance the natural beauty of the outdoor surroundings. The spacious primary bedroom with a balcony overlooking the yard and waterfront provides amazing views. Just 10 minutes from Viamede Resort and Crowe's Landing, and with year-round road access, this property offers the perfect blend of convenience and tranquility. (id:59911)
Bowes & Cocks Limited
20 Olympia Court
Kawartha Lakes, Ontario
Welcome to 20 Olympia Court! This custom built one owner home is located on a quiet tucked away court that offers plenty of privacy. This home has been meticulously maintained over the years and has seen many upgrades over the years including new windows throughout, Furnace (2023), Central Air (2022), Gas fireplace (2022), washer/dryer (2023). The main floor features an inviting foyer, family room with gas fireplace and built-in bookshelves,2 pc bath, laundry room, dining room, living room with large windows and an eat-in kitchen with walkout to a stunning landscaped backyard that backs on the Victoria rail trail. The second floor features a large primary bedroom with double closets and an updated 3 pc en suite, two additional bedrooms and another updated 4 pc bath. The lower level is unfinished and is awaiting your personal touch, lots of storage and large windows provide lots of light. The backyard features an oversized composite deck with a gazebo and lots of space for entertaining and a large storage shed. Come see what Olympia court has for you! (id:59911)
Affinity Group Pinnacle Realty Ltd.
523 Wilson Road
Cobourg, Ontario
Great family home in Cobourg's East End. Brick raised bungalow with great curb appeal features 4 bedrooms, 2 baths and a single car garage with access from the foyer. A Large bright window floods the open concept living/dining space with natural light. The eat in kitchen features access to the deck, patio and outdoor living space. 2 bedrooms and a bathroom complete the upper level. Downstairs you will find a large family room with a natural gas fireplace, 2 spacious bedrooms, a bathroom, and the laundry and utility room. The separation of bedrooms and living space provide a great opportunity for families with older children, or multi-generational living. This premium location is steps away from the waterfront trails and Lucas Point Park, the Fitzhugh Shores Park and Playground, and all of Cobourg's amenities. (id:59911)
RE/MAX Rouge River Realty Ltd.
17 Stonegate Crescent
Quinte West, Ontario
This beautiful home is located in the charming town of Frankford. This home been wonderfully cared for and offers a bright open main floor with spacious foyer with direct garage access. Updated kitchen with island and ample cupboards. Updated lighting. Lovely accent wall with fireplace in living room. Dining area with walkout to deck and fully fenced in yard, perfect for entertaining. Updated flooring throughout the main level. Updated 4pc bath, large primary bedroom and spacious second bedroom. Convenient main floor laundry with storage. The lower level is a wonderful space with large rec room and additional space to use however you wish. Two additional bedrooms and 3pc bath. Close to all amenities, shopping, schools and 401. Perfect starter home or for a family looking to move to a welcoming and safe community. Come and view this move in ready home while you can, she is a beauty! (id:59911)
Royal LePage Proalliance Realty
34 Forchuk Crescent
Quinte West, Ontario
Location location location!! 34 Forchuk is situated in one of Trentons best neighbourhoods. This beautiful 4 bdrm 4 bath home is ideal for your growing family. Just Minutes To The 401, CFB Trenton and all the city amenities. The Main Level offers hardwood flooring, spacious living and dining areas and a gorgeously updated kitchen, 2pc bath and laundry. The 2nd Level Boasts 3 Large Bedrooms, 4pc main bath and the primary Bedroom with A 3 Piece Ensuite And Walk-In Closet. The Lower Level Is Complete With A 4th Bedroom, Inviting Recreation Room, 2 Piece Bath, Laundry/Storage, And A Hobby Room-Which Could Easily Be Converted To A 5th Bedroom. Outside, Enjoy A Family Bbq (With Gas Hook Up) On Your Interlock Patio, Or A Quiet Soak In The Hot Tub. The Entire Yard Is Beautifully Maintained. A What More Could You Ask For!s (id:59911)
RE/MAX Quinte Ltd.
53 Quinlan Drive
Port Hope, Ontario
DISCOVER LUXURY LIVING IN THIS STUNNING RAISED BUNGALOW! Fall in love with this meticulously maintained family haven where modern sophistication meets practical living in one of Port Hope's most coveted neighborhoods. Step inside to discover an impressive open-concept main level where natural light floods through large windows, creating an airy and inviting atmosphere perfect for modern living. The heart of this home showcases a professionally designed kitchen featuring premium quartz countertops, ample cabinet space, and a flowing layout that makes entertaining a breeze. The main level continues to impress with gleaming hardwood floors throughout, leading to two generously sized bedrooms and a tastefully appointed full bathroom. The thoughtfully designed floor plan creates a seamless connection between the living and dining areas, perfect for hosting family gatherings or enjoying quiet evenings at home. Downstairs, the raised basement offers incredible versatility with two additional spacious bedrooms and a second full bathroom, making it ideal for extended family, growing teen. The expansive lot provides endless possibilities for outdoor enjoyment, whether you're planning summer barbecues, gardening, or simply relaxing in your private outdoor oasis. A large double driveway offers abundant parking space, perfect for family vehicles or welcoming guests. This prime location puts you minutes away from Highway 401 for easy commuting, while keeping you close to Port Hope's best amenities including schools, shopping, dining, and entertainment options. Every detail of this home has been carefully considered to create the perfect balance of comfort and functionality. The spacious rooms throughout provide plenty of room for both family living and personal space, while the open layout maintains a wonderful flow for everyday life. This turnkey property offers the perfect blend of modern features and timeless appeal, all wrapped in a family-friendly community setting. (id:59911)
RE/MAX Rouge River Realty Ltd.
41 South Harbour Drive
Kawartha Lakes, Ontario
Welcome to the waterfront community of Port 32 in the beautiful town of Bobcaygeon, located in the heart of the Kawarthas, on the Trent-Severn Waterway! Offering an immaculate raised brick bungalow with an attached oversized double car garage. The garage features a walkout/ up from each level. This stunning, 10 year-old home offers on the main floor an open concept kitchen/ dining/ great room with a 14 foot cathedral ceiling, and a fireplace, and is perfect for entertaining. The main floor also has a walk out to the raised, covered deck, a large primary bedroom with walk in closet and 5 piece ensuite, as well as a living room, a second bedroom a second 4 piece bathroom and main floor laundry. The stunning lower level features a beautiful family room with a wet bar and wood fireplace, 3 large bedrooms, two of which have fireplaces, a gym, 3 piece bathroom, workshop, storage room and utility room. This house is R2000 built and very energy efficient. Outside the grounds are amazingly landscaped with armour stone, beautiful pond with waterfalls, plenty of trees, in ground water sprinkler system with a drilled well, a garden shed and BBQ pavilion. Enjoy the Shore Spa Club Membership that includes access to the in-ground swimming pool, tennis courts, clubhouse, exercise room, games room, library and social activities. Walking distance to all amenities such as shopping restaurants, entertainment and the Forbert Memorial (Indoor) Pool and Riverside Park. (id:59911)
Ball Real Estate Inc.
106 Victoria Street
Alnwick/haldimand, Ontario
Welcome to 106 Victoria St where you will find the perfect balance between modern living and rustic bliss with this bright farm home inspired build! Offering up a breathtaking backdrop in addition to the brilliant sights and sounds of nature. Well set on its 1.71 acre lot, this slab on grade home with radiant in floor heating, heat pump, propane woodstove and ICF construction, make this 3 Bedroom, 2 Bathroom home extremely efficient. Highlighting this lovely home is the grand kitchen space with thick stone counters, abundance of cabinetry, high-end appliances, and open concept layout overlooking the remainder of the main floor that is flooded with natural light as well as scenic views provided by the many windows. The large side entrance/foyer space and brilliantly positioned French Door walkout from the living room to the covered front porch offer views of the surrounding rolling hills and complement this level well. Walk upstairs to the second level where you are welcomed by an abundance of natural light, 3 possible bedrooms and a comforting 4-piece bath. Not to be forgotten about, is the detached 2 car garage with loft space offering up a wide range of possibilities and opportunities. Located just north of the quaint village of Grafton and a short drive to the lovely and charming town of Cobourg, this home is perfectly positioned to enjoy Northumberland County and everything it has to offer! (id:59911)
Exp Realty
5404 County Road 1
Prince Edward County, Ontario
Waterfront living on Consecon Lake A Prince Edward County Gem. Discover this beautifully updated waterfront bungalow, perfectly situated on the southern shore of lovely Consecon Lake, with 1.5 acres of land. With 2,000 sq. ft.of thoughtfully designed living space, this home blends contemporary sophistication with classic county charm for a truly elevated lakeside lifestyle. Inside, the open-concept layout features oversized windows that capture the breathtaking 180-degree lake views, bringing the outdoors in, and bathing the interior in natural light. A wood-burning fireplace adds warmth to the welcoming living area, while the gourmet open kitchen complete the seamless flow into the dining and living spaces as well as the spacious balcony just off the kitchen, that make entertaining in this home effortless.The private primary suite is a serene retreat, complemented by two other bedrooms on this floor, each with their own bathrooms. A finished basement with additional rooms and living space, which also has walkout access offers flexible space for guests, hobbies, or a home office. Outdoors, enjoy a stunning in-ground pool just off the front of the home, a gently winding driveway offers privacy with mature trees and space from the road, and most importantly direct access to Consecon lake via a charming stairway. The professionally landscaped grounds are ideal for both relaxing and recreation. As a licensed Short-Term Accommodation, this property presents a perfect opportunity for investors or those seeking a vacation home with income potential, and close to the 401. Whether its used as a full-time residence, weekend getaway, or vacation rental, this lakeside haven promises year-round enjoyment and lasting value. Experience waterfront living at its finest where every day feels like a getaway. Ideally situated, you'll be a short distance to the millennium trail, Wellington and Consecon restaurants, local shops, wineries, farmers markets, and a wide array of amenities. (id:59911)
Chestnut Park Real Estate Limited
526 Monaghan Road
Peterborough, Ontario
Once-in-a-Lifetime, Affordable Waterfront Home in the City. Nestled in a quiet and safe neighborhood, this beautifully updated 3-bedroom, 1.5-bath century home is a hidden gem. The house sits far back from the road on a spacious and private 0.3-acre corner lot with mature trees and hedges that create a rare and tranquil oasis in the city. With two road entrances, tons of parking, and large yards, its a perfect place for friends to gather, kids to play, and gardeners to bring their dreams to life. The property also boasts 13 ft of privately-owned, sandy-bottomed waterfront on the Otonabee River, situated across from an untouched forest. Water lovers will find their paradise here relaxing in the sun, swimming, or taking out a canoe, kayak, SUP or jetski. Larger boats can be launched just 100m from the driveway at the spacious Monaghan Boat Ramp, for lock-free access to Rice Lake. Inside this renovated and restored 150-year-old home, historic charm is seamlessly blended with modern amenities. Enjoy a bright and spacious living area, main-floor laundry room, as well as a well-appointed eat-in kitchen, ideal for entertaining. Watch the river flow by as you cook your meals or sip coffee in the back sunroom. Conveniently located just 2 minutes from the 115 on-ramp, this home offers quick access for commuters while remaining close to local schools, restaurants, the hockey arena, and shopping. Don't miss this rare opportunity to enjoy affordable waterfront living in the city. Schedule your private viewing today! (id:59911)
Century 21 United Realty Inc.
664 Syer Line
Cavan Monaghan, Ontario
Escape to the woods! In desirable Cavan Monaghan Township, "Cedar Ridge" is approximately 25 private acres of Nirvana offering a 2005 built 5 bedroom Ranch Bungalow with front verandah and walk-out basement, detached 3-bay 35.34 x 22.8 ft Garage/Workshop with storage loft, Municipal zoning and outbuildings for animal Daycare business, Pond, Trails through the Woods, and the "Maple Lodge" Forest Cabin on the Back Seven. This is two parcels of land separated by a freight railway, on two separate Deeds, being sold as one package. The house on the front parcel is efficiently heated by a combination wood & oil forced-air furnace system with central air conditioning. Natural light and warmth radiate through grand windows in an open concept great room with cathedral ceiling. Practical features include a metal roof, hardwood flooring and two walk-outs to the back deck on the main level, oodles of custom-built kitchen cabinetry and counter space, and an unfinished family room in the basement with glass door walkout to the backyard which could easily be converted to a second kitchen and living space for a 2nd family apartment. The potential future uses for home and business are endless, and the location is prime: Just 2 minutes drive west of the Millbrook GO Transit Depot at the Syer Line intersection of Hwy 115, providing quick access to Hwy 407 and GTA, or north to the City of Peterborough. Downtown Millbrook, the Coolest Village on the Planet, is less than a 7 minute drive south. Click the multi-media link for property website with aerial photos & video, additional pictures and information. (id:59911)
RE/MAX Hallmark Eastern Realty
17266 Telephone Road
Quinte West, Ontario
Welcome home! This charming 4 bed, 2 bath rural retreat offers peaceful family living on over an acre, yet is just minutes to Trenton, Brighton & the 401. Enjoy a bright open kitchen, sun room, grand deck, and a large basement with suspended ceilings including rec room with a wood-stove (2024 certified). The property boasts a double garage (doors-10ft wide, 8 feet high) and a large insulated workshop with heat & power. Recent updates include furnace 2022 (serviced in 2025), HRV cleaned 2024, central vac 2022, steel roof 2018, house stained 2022, workshop furnace 2021, and septic pumped 2024. Worry free with a sump pump and gravity fed system. Generac generator included in the sale. Close to schools, on a bus route and near Timber Ridge Golf course, with fantastic, private views. (id:59911)
Royal LePage Proalliance Realty
6301 Old Highway 2
Tyendinaga, Ontario
Charming bungalow on 1.92 acres near Belleville with Salmon River views. Features 3 main floor beds, open kitchen and living room, main floor laundry. Finished walk-out basement with 2nd kitchen, rec room, 2 beds, 3-pc bath - perfect for in-law suite. Steel roof, 2 car garage, ample parking, storage. Enjoy country living close to amenities (id:59911)
Royal LePage Proalliance Realty
189 Cedarshores Drive
Trent Hills, Ontario
Peaceful Country Living on a Private 1-Acre Treed Lot with Deeded Trent River Access! Welcome to 189 Cedarshores Drive where comfort, privacy, and nature merge together. This charming 3-bedroom, 2-bathroom home is nestled on a beautifully treed, one-acre lot, offering a tranquil escape from the everyday. Enjoy deeded access to the Trent River -perfect for boating, fishing, or simply soaking in the peaceful waterside surroundings. Step inside to discover a bright, modern kitchen, updated bathrooms and windows, and convenient main-floor laundry. The spacious primary bedroom features a private 3-piece ensuite and a walk-in closet, providing a comfortable and quiet retreat at the end of the day. Relax in the enclosed back porch on warm summer evenings or take in the peaceful views from the spacious front porch. Additional features include a heated garage for year-round comfort, a partially finished basement with an extra room and roughed-in bathroom offering great potential for future living space or customization. A GenerLink system adds convenience and peace of mind during power outages. Ideally located just minutes to Havelock or Norwood, and a short drive to Peterborough. This property offers the perfect balance of rural charm and modern convenience. Don't miss this rare opportunity! Book your private showing today! (id:59911)
RE/MAX Hallmark Eastern Realty
4 Bradley Lane
Asphodel-Norwood, Ontario
Welcome to 4 Bradley Lane in Norwood Park Estates Phase 3. Discover your next home in this lovely 3 bedroom brick bungalow, only 1 1/2 years old and located in the peaceful community of Norwood. This well-designed home features an open-concept kitchen, dining area, and great room, offering a spacious and inviting environment perfect for family living or entertaining. Enjoy the convenience of main floor laundry and two full bathrooms, including a master ensuite, providing both comfort and functionality. The unfinished lower level offers endless possibilities, giving you the chance to customize the space to suit your unique needs. Additional highlights include a two-car garage and the added benefit of immediate possession, allowing you to move in without delay. Don't miss this opportunity to make 4 Bradley Lane your own. (id:59911)
Exit Realty Liftlock
134 Banks Avenue
Douro-Dummer, Ontario
Welcome to 134 Banks Avenue, a charming retreat nestled in the serene rural community of Warsaw, just 25 minutes outside of Peterborough. This delightful property offers a perfect blend of comfort and functionality, making it an ideal home for families of all sizes. The main floor features a convenient in-law suite, thoughtfully designed to accommodate an elderly family member or a young adult seeking independence while staying close to home. With ample space across both floors, there's room for everyone to enjoy their own privacy while still feeling connected. The property boasts a detached garage with approximately 12-foot ceilings, providing plenty of space for storage or hobbies. The primary bedroom offers a private oasis with a deck, perfect for enjoying a morning coffee or unwinding in the evening. Don't miss the opportunity to make this wonderful property your new home! (id:59911)
Century 21 United Realty Inc.
25 Sidney Crescent
Quinte West, Ontario
Welcome/Bienvenue to 25 Sidney Crescent, Batawa! If you're looking to buy in the charming Batawa community, this side-split home offers an ideal family living space. Upon entering, you'll appreciate the spacious foyer with a closet and a convenient powder room. The ground level features a bright family room with a gas fireplace that opens onto the deck, backyard, and garage. The main floor boasts an open-concept layout with a practical kitchen offering ample cupboards and counter space, a dining area, and a living room highlighted by a beautiful bay window. Upstairs, there are three bedrooms and a full bathroom, with the second bedroom nearly as large as the primary. The basement includes laundry and mechanical rooms, a fourth bedroom, and access to the crawl space. The large, fully fenced backyard includes a sizable shed for adults and a playhouse with a massive slide for children, ensuring everyone has their favourite spot to enjoy. Batawa is conveniently located between Trenton and Frankford and offers a variety of outdoor activities suitable for all ages. Could it be/Est-ce que ca pourrait etre votre Home Sweet Home? (id:59911)
Century 21 Lanthorn Real Estate Ltd.
17 Ledgerock Court
Quinte West, Ontario
Welcome to this beautifully maintained side-unit townhouse, offering 2 spacious bedrooms, 3 bathrooms, and a 2-car garage with additional parking for up to 4 vehicles! Step into the freshly painted main floor and be greeted by a grand, light-filled foyer with soaring ceilings that set the stage for the rest of this inviting home. The bright, U-shaped kitchen - equipped with modern appliances - flows effortlessly into the open-concept dining and living areas, perfect for both entertaining and everyday living. Sliding glass doors off the living room lead to your private fully fenced backyard oasis. The generous primary suite features large windows, a walk-in closet, and a stylish 3-piece ensuite for your comfort. Also on the main level, you'll find a convenient laundry room, an elegant 2-piece powder room, and direct access to the garage. Downstairs, the finished lower level offers a spacious and versatile rec room, a 2nd large bedroom, and a full 4-piece bathroom - ideal for kids, guests, or young adults. You'll also appreciate the surprising abundance of storage space throughout. Step outside to enjoy your 10' x 17' deck, shaded by a charming 10' x 12' pergola. This fully fenced backyard includes a relaxing hot tub, a handy 6' x 8' storage shed, and plenty of room for outdoor entertainment - or for pets to play. Tucked away on a quiet cul-de-sac, this home offers both privacy and convenience - just a one-minute walk to Bayside High School and only 5 km from 8 Wing Trenton. With parks and walking trails nearby, it's an ideal location for families. (id:59911)
Exit Realty Group

