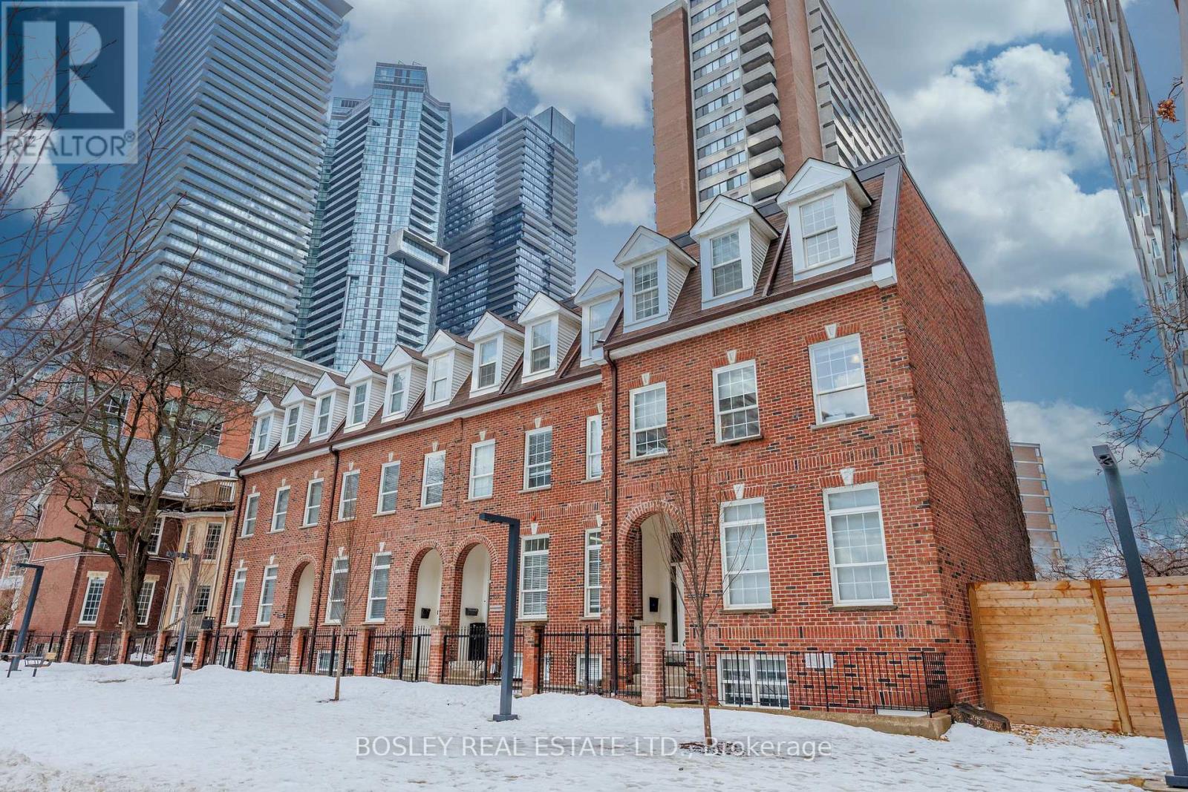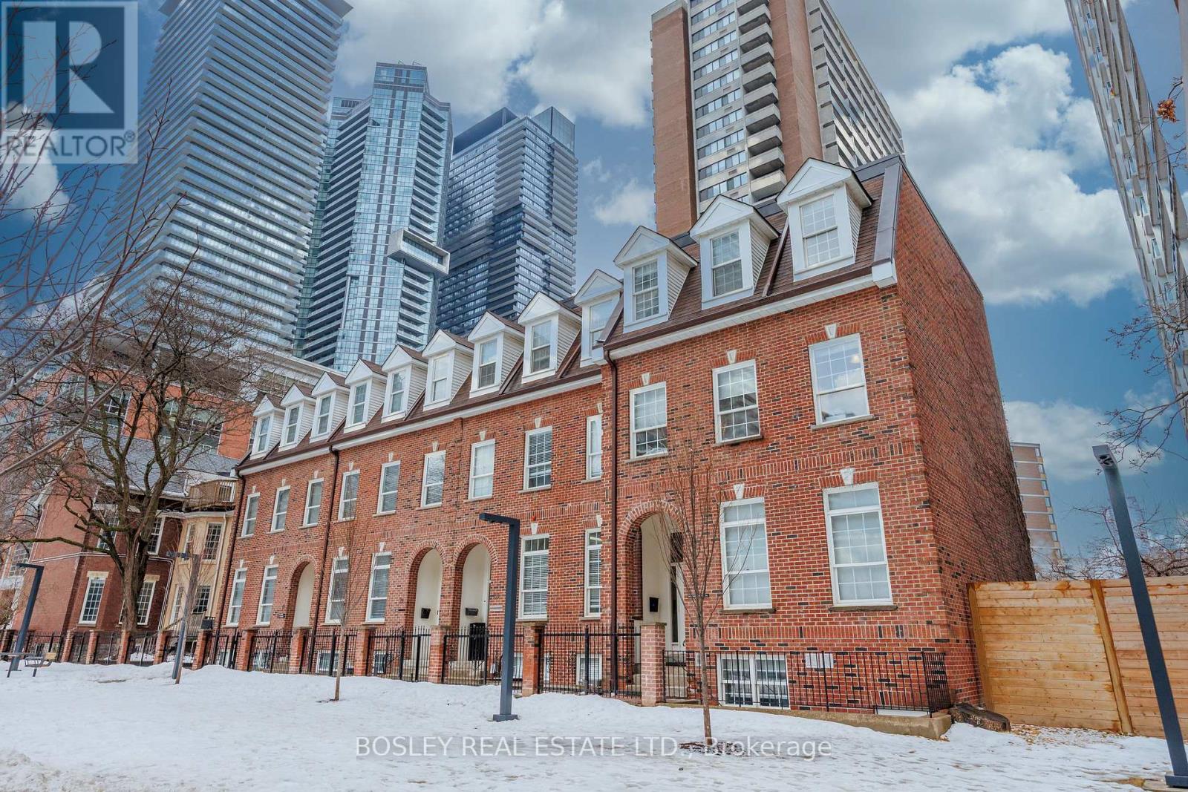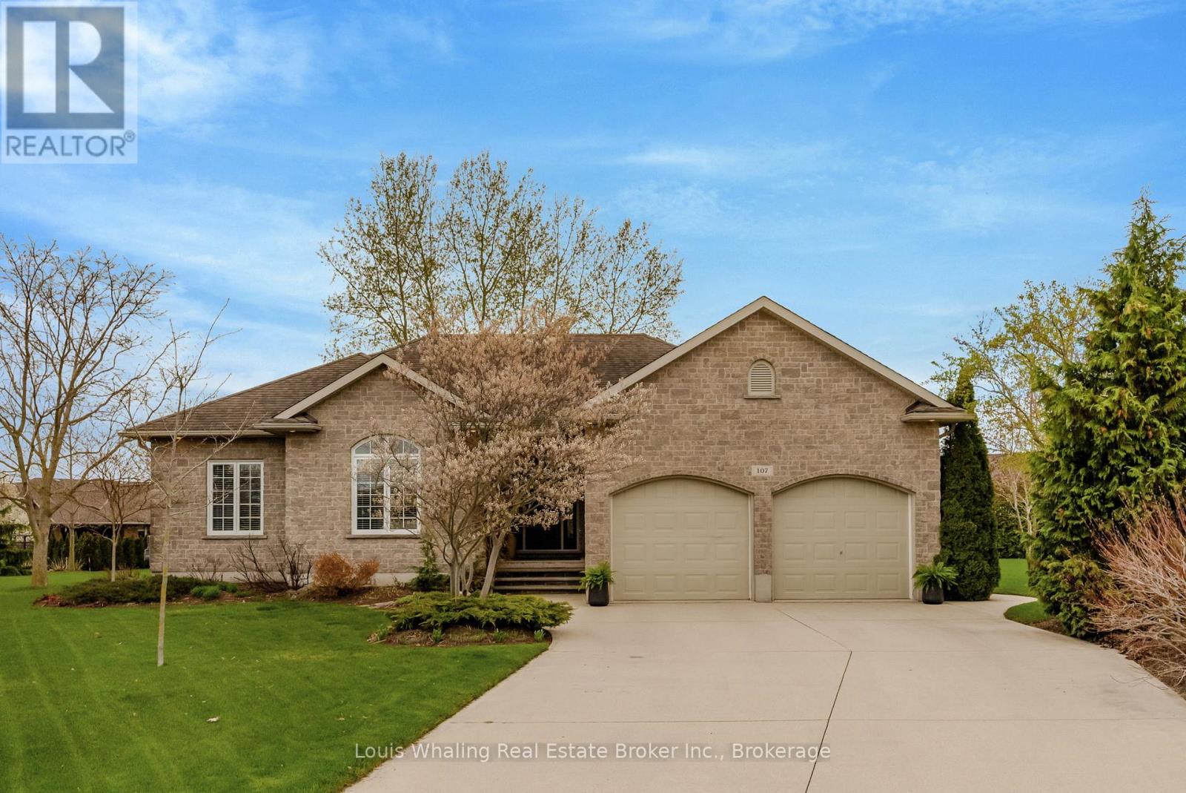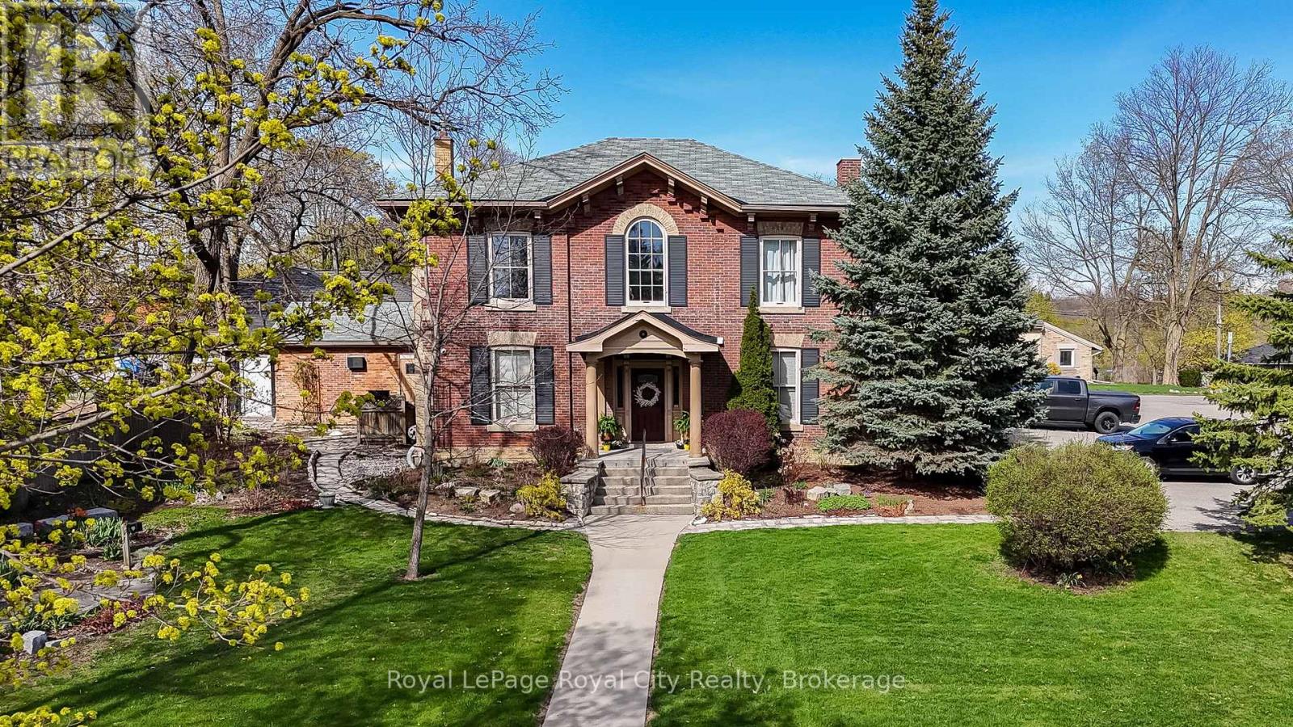402 Kwapis Boulevard
Newmarket, Ontario
**Stunning & Rare Bungalow** Nestled On A Quiet, Family -Friendly And Highly Desirable Street In Woodland Hill! Meticulously Kept + Super Clean Shows Pride Of Ownership Throughout - Truly A 10 +++! 2900+ SF Of Living Space! Step Onto The Charming Covered Front Porch - Perfect For Relaxing - And Into A Bright open-concept Home With soaring 9 Ft Ceilings ON The Main Floor. The Spacious Living And Dining Areas Flow Seamlessly Into A Large Eat-In Kitchen Featuring Quartz Countertops, A Breakfast Bar, And An Expansive Breakfast Area With Walk-Out Access To A Massive Deck And A Lush, Serene Backyard. This Well-Designed Bungalow Offers 3 Generous Main-Floor Bedrooms. The Primary Suite Includes A Walk-In Closet And a Luxurious 4-Piece Ensuite With a Jet Soaker Tub - Your Private Retreat. The Beautifully Finished Basement Boasts 8 Ft Ceilings, Pot Lights, A Large Rec Room, Two Spacious Bedrooms (One Room 5 Years New), And a Modern 3-Piece Bath (5 Years Updated). It's A Versatile Space, Perfect For Extended Family, Guests, Or Your Personal Touch. Enjoy Outdoor Living In Your Peaceful Backyard Oasis, Complete With Mature Cedars, Vibrant Greenery, And a Sprawling Deck Ideal For Entertaining Or Quiet Moments. Direct Access To The Garage With Vaulted Ceilings & Main Floor Laundry For The Ultimate Convenience! Home Located Close To All Amenities, Go Station, Hwy 400 & 404, Beautiful Walking Trails, And Within Walking Distance To French Immersion/Public Schools, Viva Transit Routes, Upper Canada Mall & More. ** An Extremely Rare Find - The Only Bungalow In Woodland Hill!** (id:59911)
Century 21 Heritage Group Ltd.
19 Brian Avenue
Toronto, Ontario
Convenient 3 bedroom detached brick bungalow with a finished basement on a south facing backyard. Eat-in kitchen. Separate laundry room/furnace room, storage. Separate entrance to one bedroom apartment (Seller nor agent warrant the retrofit status of the basement unit). Spacious bungalow on a 61 foot x 120 foot lot with a private drive (can park 4 cars). Easy access to TTC, shopping and schools. Buchanan Public School (JK-Grade 8). Wexford CSA high school. HOME INSPECTION REPORT AVAILABLE FROM THE LISTING AGENT. (id:59911)
Royal LePage/j & D Division
48 Ardgowan Crescent
Toronto, Ontario
Welcome to your new Home! Discover the charm, convenience and comfort of this beautifully designed townhouse in sought after neighborhood. This townhouse is only attached by the garage and no common wall is attached to your neighbor. Freshly painted living room with a layout that offers seamless flow from the living area to the dining and kitchen space. Cooking is a pleasure in this fully equipped kitchen with center island that makes it perfect for casual dinning or preparing meals with ease. A newly added kitchenette in the basement and new sink in the laundry room. Enjoy 3 generously sized bedrooms in the main floor and additional room in the basement. You can also find 3 bathrooms 1 in each floor for your convenience. There is a small greenhouse and sunroom in the backyard for you to enjoy during summer. With top-notch amenities at your doorsteps and community that feels like home, this property is ready for you to move right in. Don't miss this opportunity to make this beautiful home yours! (id:59911)
Right At Home Realty
5250 Lakeshore Road Unit# 1405
Burlington, Ontario
Perched on the 14th floor of the iconic Admirals Walk, this executive waterfront condominium offers an unparalleled lifestyle in one of Burlington’s most coveted addresses. Every window frames breathtaking, panoramic views of Lake Ontario—an ever-changing canvas of light, water, and tranquility. 2 Bedrooms, 2 Full Bathrooms. Fully Renovated: Open-concept layout, premium finishes, luxury vinyl plank flooring, custom cabinetry, remote operated blinds. Gourmet Kitchen: Quartz countertops, stainless steel appliances, stylish backsplash. Expansive Living/Dining Area: Floor-to-ceiling windows showcasing stunning lake views. Primary Suite: Lake-facing with walk-in closet and updated ensuite. Building amenities include indoor pool & modern gym, renovated common area, secure entry, on-site management, steps to waterfront trails, parks, shopping, and transit. Residents of Admirals Walk enjoy a rich lifestyle with amenities like a BBQ area, games rooms, and saunas. This is more than a home—it’s a lifestyle. Whether you’re sipping your morning coffee while watching the sunrise over the water, or entertaining guests against the backdrop of sweeping lake vistas, this suite offers the best in lakeside luxury. (id:59911)
Royal LePage State Realty
2811 - 153 Beecroft Road
Toronto, Ontario
Located In the Heart of North York, Direct Underground Access to the Subway and Mall. Steps to Shopping, Groceries, Entertainment, Fine Dining, Parks. 24 Hrs Concierge. Recreation Centre With Indoor Swimming Pool, Whirlpool, Saunas, Exercise Room, Billiards Room, Party and Dining Room. Visitor Parking. Well Managed building. 2 Bdrm Split Plan Unit With Panoramic Views In The Sub Penthouse. (id:59911)
Realty Associates Inc.
2307 - 7 Golden Lion Heights Boulevard
Toronto, Ontario
Heart Of North York. Yonge & Cummer. Modern and convenience living 9 foot, Ceiling, open concept, Nice kitchen. Huge Grocery Store H - Mart in Ground Floor. (id:59911)
Homelife Frontier Realty Inc.
7 Shaftesbury Place
Toronto, Ontario
Elegant 2-Story Semi-Detached in Prestigious Yonge & Summerhill MewsThis sophisticated residence in the coveted Yonge & Summerhill neighborhood offers refined living with impeccable details throughout. The main level showcases a thoughtfully designed living and dining space adorned with rich hardwood flooring and a custom fireplace as its centerpiece.The gourmet kitchen is a chef's delight featuring select high-end finishes and an intimate breakfast nook perfect for morning coffee or casual dining. Abundant natural light streams through well-positioned windows, creating a bright, welcoming atmosphere throughout the day.The second floor boasts a stunning primary bedroom retreat complete with built-in closets providing abundant storage with a designer touch. The adjoining ensuite bathroom offers a spa-like experience with high-end fixtures and premium finishes. A spacious second bedroom provides versatility as either a comfortable guest room or sophisticated home office depending on your needs.The basement has been thoughtfully transformed into a perfect recreational space, ideal for entertaining or relaxation. This versatile area functions beautifully as a bonus TV room or private guest suite, complete with a renovated 3-piece bathroom featuring contemporary finishes and fixtures.Step outside to discover a quiet landscaped sanctuary in the heart of the city. The backyard offers a serene retreat from urban life, providing the perfect setting for morning coffee, evening relaxation, or entertaining friends in your private urban oasis. Truly exceptional location, just a 5 minute walk to Terroni, steps to the David A Balfour Park with beautiful walking trails that extend to the Evergreen Brickworks, just a 3-minute walk to Summerhill Subway Station, offering effortless access to Toronto's transit network. Step outside your door and immerse yourself in the vibrant atmosphere of Yonge Street's curated shops, cafés, and renowned restaurants. (id:59911)
Royal LePage Signature Realty
85 Ames Circle
Toronto, Ontario
Welcome to this beautifully maintained family home situated on a premium street in the prestigious Banbury/York Mills neighbourhood. Rarely available, this exceptional property backs onto the picturesque greenery of Ames Park. Enjoy resort-style living in your backyard, featuring a well maintained landscaped garden and swimming pool. Thoughtfully designed, the layout offers spacious principal rooms and an open-concept kitchen and family room with walkout access to an oversized balcony overlooking the pool and park. The upper level features a generous sized primary bedroom with an ensuite bathroom and walk-in closet, along with three additional spacious bedrooms. The walkout basement enhances the versatility of this home, seamlessly connecting indoor and outdoor living spaces. Boasting a large recreation area, wet bar with pantry, and a cozy gas fireplace, this is an ideal space for relaxing, entertaining, and spending quality time with friends and family. Located within walking distance to the coveted Denlow PS, Windfields MS, and York Mills Collegiate school catchments and offering convenient access to transit, parks, and amenities, this home combines comfort, location, and lifestyle. Don't miss your chance to own this rare gem. (id:59911)
RE/MAX Hallmark Realty Ltd.
210 - 5 Lakeview Avenue
Toronto, Ontario
Welcome To The Twelve Hundred Condos Be The First To Live In This Brand-New, Never-Occupied 1+1 Bedroom Suite In The Twelve Hundred, A Boutique Condo Residence In The Heart Of Trinity Bellwoods One Of Toronto's Most Vibrant And Sought-After Neighborhoods. This Bright, Modern Unit Features Sleek Finishes Throughout, Including Quartz Countertops, Stainless Steel Appliances, In-Suite Laundry, And Stylish Laminate Flooring. The Spacious Open-Concept Layout Is Perfect For Working From Home, Relaxing, Or Entertaining With Ease. Offering Some Of The Best Restaurants, Cafés, And Shops In Toronto. You're Also Only A 7- Minute Walk To Trinity Bellwoods ParkIdeal For Morning Jogs, Weekend Picnics, Or Catching Up With Friends. With A Walk Score Of 93 And Transit Score Of 100, Everything You Need Is Within Reach. (id:59911)
Homelife/future Realty Inc.
201 - 342 Spadina Road W
Toronto, Ontario
Welcom to this remarkable spacious location nested in the Churchill Residence, a quiet low rise 20 suite condominium. The double entrance doors open to a Marble Foyer with a beautiful ceiling mirror leading to a one wall mirrored hallway that extends to a large Prime BdRm. large Den/home office with ensuite 3 PC Bathroom. The Den has a built-in Lacquer Painting with Granite top, large working space for computer, shelves & storage for Home Office supplies. Dan can be used as a 2nd bedroom with the addition of a sliding door ( has been removed ). The space with over 2000-2249 Sq.ft. also boasts as extra 200 Sq.ft. solarium ( enclosed balcony0. the large living room included a decorative fireplace. there is a 2PC powder room in the hallway. Hardwood flooring with a herringbone pattern accents the living room, dinning room, partial of hallway & Den. the hallway contains closet space & 2 separate shelved pantries. the full size ensuite laundry room has stacked washer/dryer, 2 shelves, sink & under sink storage. The kitchen comes with stainless steel refrigerator & built-in dishwasher, Double ovens, built-in cook-top stove, portable electric oven. Built-in electric light fixture. A breakfast area has a built-in wall shelved storage. This luxury unit features a high ceiling with crown moulding in the living room, Dinning room, Hallway, Den/home Office. There are custom design built-in drapes in prime bedroom, & partial drapes in dinning & living room. The floor plan is original, if you wish to change the large Den/ home office to a 2nd bedroom. This residence comes with 2 oversized adjacent underground parking spots & a large storage locker with some shelves. The property is steps away from St. Clair Ave. West shops, Loblaws, restaurants, TTC. The nearby Winston Churchill park has a large playground and 10 tennis courts, 4 Trails & other facilities. the area has 2 private schools, 7 Public schools, 5 Catholic schools. (id:59911)
The Agency
178 Waterloo Avenue
Toronto, Ontario
The home includes 3 bedrooms and 2 bathrooms. Bright open-concept layout. The modern kitchen, complete with quart countertops, XL island, and stainless steel appliances - perfect for both everyday living and entertaining. Hardwood Through-Out. Walk To The Bus Stop, Mins To Hyw 401, Shopping And Schools. Located near top-rated schools, parks, and local amenities, this home offers the perfect blend of luxury, comfort, and location in the heart of Bathurst Manor. Large parking spots long enough for 2 trucks. Tenant pays 60% utilities. No pets. No smoking. Key Deposit $200. Tenant Insurance. (id:59911)
Canada Home Group Realty Inc.
311 - 73 Richmond Street W
Toronto, Ontario
Walk To Work! Live In Toronto's Financial District While Enjoying The Charm & Character Of The Graphics Arts Building At 73 Richmond! Amidst A Sea Of Generic Condos this Stunning Boutique Condo Building Is Unique! Solid Bachelor Unit Offers Wood Laminate Flooring, Stainless Steel Appliances, and A Murphy Bed! In Spotless Condition! Vacant And Ready For You To Move In! Only Quality Tenants Seeking A Quality Landlord Need Apply! (id:59911)
Royal LePage Terrequity Realty
1504 - 889 Bay Street
Toronto, Ontario
The Prestigious Opera Place. Large Spacious Corner Unit. This Well Maintained Split Two Bedroom Plan Has Laminate Floors And Kitchen With Stainless Steel Appliances. The Building Has A Gym, Well Maintained Building + First Class 24 Hr Concierge, And Plenty Of Visitor Parking. Living In Close Proximity To The Subway, Ymca, University Of Toronto And Ryerson, City Hall & All In The Heart Of The City. Enjoy The Shopping And Nightlife At Bloor/Yorkville And The Easton Centre. All Utilities Are Included In The Rent. (id:59911)
First Class Realty Inc.
21 Isabella Street
Toronto, Ontario
Opportunity knocks on Isabella! A unique and rarely offered commercial condo perfect for a professional office, agency or flexible live/work space. This beautifully renovated property features an open-concept floor plan which features hardwood floors, high ceilings, plenty of natural light and nearly 2700sqft of total space across four floors. Full kitchen and bathroom on the lower level and additional powder room on the second floor. Ideally situated near Yonge & Bloor, this prime location overlooks Norman Jewison Park and is just steps from Green P parking, TTC, Yorkville, and more. Discover an incredible opportunity to elevate your business in a vibrant and highly desirable area! (id:59911)
Bosley Real Estate Ltd.
21 Isabella Street
Toronto, Ontario
Opportunity knocks on Isabella! A unique and rarely offered commercial condo perfect for a professional office, agency or flexible live/work space. This beautifully renovated property features an open-concept floor plan which features hardwood floors, high ceilings, plenty of natural light and nearly 2700sqft of total space across four floors. Full kitchen and bathroom on the lower level and additional powder room on the second floor. Ideally situated near Yonge & Bloor, this prime location overlooks Norman Jewison Park and is just steps from Green P parking, TTC, Yorkville, and more. Discover an incredible opportunity to elevate your business in a vibrant and highly desirable area! (id:59911)
Bosley Real Estate Ltd.
210 - 334 Adelaide Street W
Toronto, Ontario
Unbelievable unit in the heart of the city. Previously used as a fitness studio, this space can be converted to office use, or whatever works for your needs. Front entry area is perfect for reception area and separate 2nd area can be used as you please. Unit comes with 1 parking spot and 1 locker. Tenant Responsible for Hydro. Fan Coil Unit System In Each Unit With Independent Control Over Heating & Cooling. Common Use Washroom Facilities Located On The Same Floor. Rent amount is plus TMI. (id:59911)
RE/MAX Premier Inc.
451 Masters Drive
Woodstock, Ontario
Discover unparalleled luxury with The Berkshire Model, crafted by Sally Creek Lifestyle Homes. Situated in the highly sought-after Sally Creek community in Woodstock, this stunning home combines timeless elegance with modern convenience. Its prime location offers easy access to amenities, with limited golf course view lots available—providing an exclusive living experience. This exquisite 4-bedroom, 3.5-bathroom home boasts exceptional features, including: 10' ceilings on the main level, complemented by 9' ceilings on the second and lower levels; Engineered hardwood flooring and upgraded ceramic tiles throughout; A custom kitchen with extended-height cabinets, sleek quartz countertops, soft close cabinetry, a walk-in pantry and servery, and ample space for hosting memorable gatherings; An oak staircase with wrought iron spindles, adding a touch of sophistication; Several walk-in closets for added convenience. Designed with care and attention to detail, the home includes upscale finishes such as quartz counters throughout and an elegant exterior featuring premium stone and brick accents. Nestled on a spacious lot backing onto a golf course. The home includes a 2-car garage and full customization options to make it uniquely yours. Elevate your lifestyle with this masterpiece at Masters Edge Executive Homes. Occupancy is available in 2025. Photos are of the upgraded Berkshire model home. (id:59911)
RE/MAX Escarpment Realty Inc.
27 Surrey Drive
Ancaster, Ontario
NOW IS THE TIME TO BUY the saltwater pool is open, no spring lawn maintenance required. Just add friends and family. This Ancaster oasis is ready for BBQ season with a natural gas line already installed. A stunning saltwater pool featuring a tranquil waterfall, a spacious maintenance-free artificial lawn, which means no lawn maintenance ever. The large entertainer’s deck with a hot tub just steps from the back door—perfect for year-round enjoyment. Inside, this fully finished home offers over 4 bedrooms and 2.5 bathrooms, plus a custom kitchen with convenient pull out shelving, ideal for a growing or large family. The 2.5-car garage provides ample parking and storage space, while the prime location puts you close to shopping, bus routes, and all of Ancaster’s conveniences. Don’t miss your chance—book your showing today for a quick closing! (id:59911)
RE/MAX Escarpment Golfi Realty Inc.
202 Lavina Crescent Unit# 10
Hamilton, Ontario
Welcome to this beautifully updated condominium townhome ideally located just minutes from major access routes, making your daily commute an easy one. Nestled in a vibrant neighbourhood, you'll find yourself surrounded by all the essentials—grocery stores, restaurants, top-rated schools, places of worship, and even great golf courses just around the corner. This home has been extensively renovated 2018-2019, all work completed using premium materials and professional contractors, offering a perfect blend of modern style and lasting quality. From the moment you walk in, you’ll notice the attention to detail and the high-end finishes throughout. Step outside to your private backyard oasis—completely maintenance-free with a professionally installed concrete patio and lush artificial turf, perfect for entertaining or relaxing with zero upkeep. Whether you're a growing family, downsizing, or simply looking for a turnkey lifestyle in an unbeatable location, this home checks all the boxes. (id:59911)
Michael St. Jean Realty Inc.
316522 Highway 6 Highway
Chatsworth, Ontario
This 94.17-acre homestead is the perfect farm. With 53 acres of farmable land previously used for hay, it's ideal for various agricultural pursuits. Additionally, there are 30 acres of bushland. The property is zoned A1 (Agricultural) and EP, providing excellent opportunities for farming, livestock, or other agricultural activities. This versatile property offers endless possibilities for agricultural operations, business expansion, or personal enjoyment. A survey is available from 1990. The property also includes: 2 garages, an older barn great for livestock or kennel, Chicken coop, Hunting cabin, and A newly constructed 3,200 sq. ft. steel barn built in 2022 features two 10-foot-high sliding garage doors, dual entry points for easy access, internal concrete flooring, and a separate hydro meter. The 100 Amp service adds incredible value (water and hydro available). The 2 acres of land surrounding the barn are perfect for raising rabbits, chickens, sheep, and horses. Lastly, there is a charming 5-bedroom, 2-bathroom bungalow featuring a spacious living room, a dining room perfect for entertaining family and friends, and a well-sized kitchen. A beautiful large 20 x 10 covered back deck is perfect for watching the sunsets. Large windows throughout the main level flood the rooms with natural light and bring the beauty of nature indoors. The main level includes 3 bedrooms, a 4-piece bathroom with ample storage, and a washer/dryer hookup. The lower level is partly finished, offering 2 additional bedrooms, a 3-piece bathroom, and a large family room. This home needs a little TLC but offers everything you want and more! (id:59911)
Coldwell Banker Ronan Realty Brokerage
81 O-At-Ka Road
Hastings Highlands, Ontario
Outstanding waterfront retreat on sought after Baptiste Lake; part of a 3 lake system with 58 kms of boating and 50% crown land. Pristine property, that ticks all the boxes. Southern exposure, 0.98 acre, 123 feet of clean accessible waterfront with private dock. With year round access, this four-season luxury home was custom designed and built in 2007. Fully finished, 2,460 sq. ft of furnished living space. Just move in and enjoy! Ground floor is open-plan great room, dining area and spacious kitchen, soaring vaulted ceilings, expansive windows and sealed wood burning stone fireplace. Also features two spacious bedrooms, four piece bathroom with heated floor and laundry closet. Extensive wrap-around cedar decks and an airy screened porch. Sized for multi-generational gatherings/guests, the lower level has a bright family room with a walkout to the lake, four additional bedrooms and three piece bath. Property also features lakeside bunkie (art studio) and a large outbuilding (workshop). The land is gently sloping, with large circular driveway around a privacy woodlot. (id:59911)
RE/MAX Country Classics Ltd.
107 12th Avenue
Hanover, Ontario
This property is sleek, modern and has everything you could want in a home. Located in Country Meadow estates and situated on a large south facing lot. Consisting of 3+1 bedrooms, primary bedroom with ensuite & walk in closet, 2+1 baths, living room, bright kitchen with quartz counters, dining area with door to the rear yard & laundry room with door to side deck and access to clothes line. There is also a large rec room with custom Arbour Hill wall unit & gas fireplace, workshop/gym area & utility room. There are 9' ceilings through out the main floor, maple flooring in the kitchen, living room & hallways, tiling in the foyer, laundry & bathrooms. The back yard has been beautifully landscaped to provide privacy, has a pond, sitting area & irrigation system. (id:59911)
Louis Whaling Real Estate Broker Inc.
457 Woolwich Street
Guelph, Ontario
Prominent Professional Office building on Woolwich Street just north of the Downtown core. This property has been meticulously maintained and updated inside and out with careful consideration for its' historical charm. Located on a half acre corner lot, there is plenty of room for expansion, additional parking and/or residential re-development. The zoning allows for a myriad of uses. The main level with a large reception area also houses several admin offices, a number of large private offices, kitchen, 3 washrooms and a board room. The second floor has a very large boardroom, more private offices, kitchenette and washroom. The second floor Boardroom is very impressive and capable of hosting large meetings. The existing parking lot can easily accommodate parking for 20 vehicles. The basement currently houses 500 sq ft of dry file storage as well as mechanicals. This is one of the most iconic office buildings on Guelph's Woolwich corridor, a well located blend of Commercial and Residential properties. (id:59911)
Royal LePage Royal City Realty
51 South Harbour Drive
Kawartha Lakes, Ontario
Port 32 Bobcaygeon - Membership to Shore Spa and all amenities is included with the purchase of this sophisticated 4 Bedroom, 3 bath bungalow boasting 3900sqft and fully finished walk out lower level. Enjoy a private patio and well kept multi level garden beds filled with perennials, mature trees and shrubs. Pride of ownership is evident! Main floor features bright and cheery open concept spaces and the lower level boasts a double walk out recreation room that checks all the boxes! Both levels feature modern P/P Napoleon fireplaces. Vaulted ceilings enhance the Greatroom, an O/C breakfast/kitchen area with a W/O to the screened porch, double sided Butlers Pantry serving an elegant diningroom, a spacious Primary suite w/4 piece ensuite, his and hers closets and a private W/O to the Sunroom plus den/office, a 2 piece powder room and laundry/mudroom w/garage access complete this level. Our fully finished L/L is bright on the cloudiest of days. Three additional bedrooms and 4 pc. Bath, spacious pantry/wetbar and utilityroom complete this level. Enjoy the convenience of municipal services, in ground irrigation, proximity to Shore Spa and downtown Bobcaygeon shops and restaurants. You're only 2 hours from the GTA. Enjoy affordable luxury in one of the Top 10 Lifestyle Communities in Canada! BUILT 2008. ROOF & HWT (2022) 2024 UTILITIES: PROPANE:618//WATER-SEWER:1035//HYDRO:2584 (id:59911)
Royal Heritage Realty Ltd.























