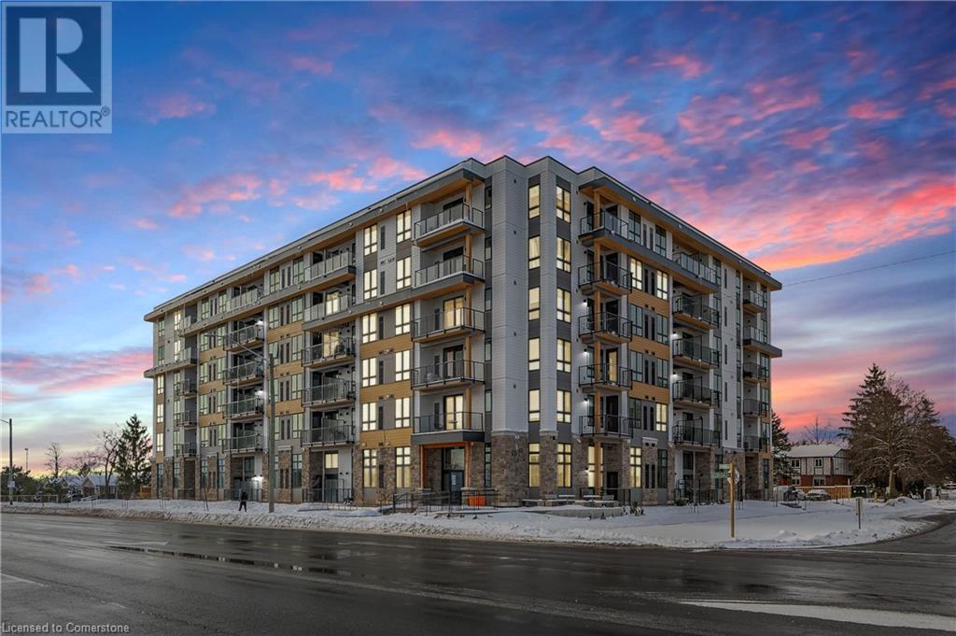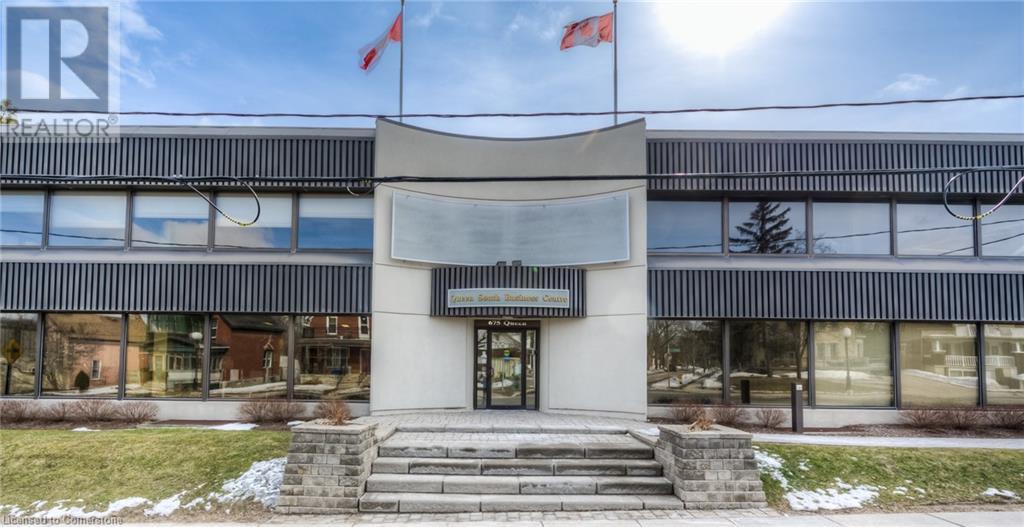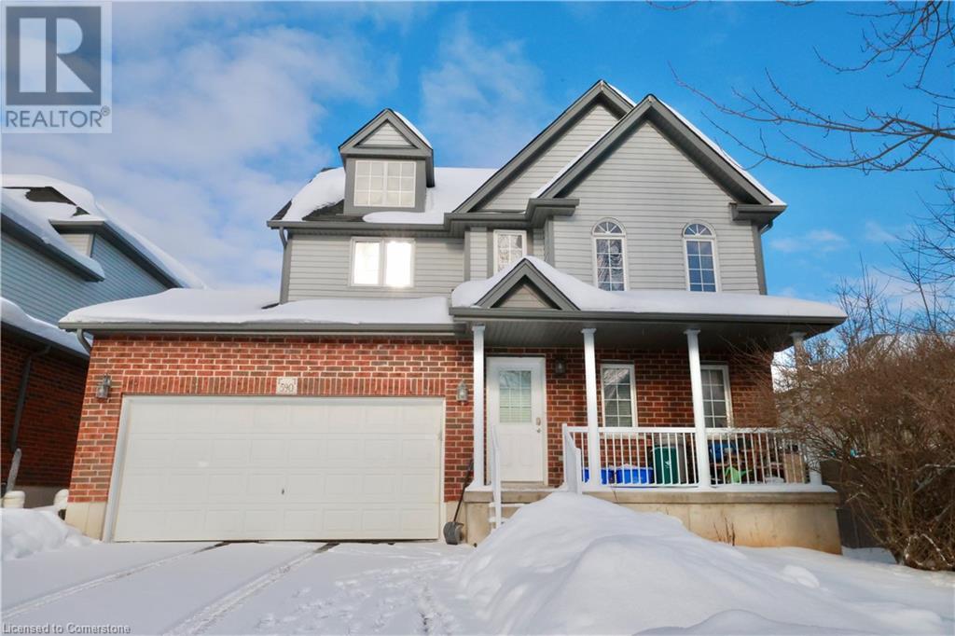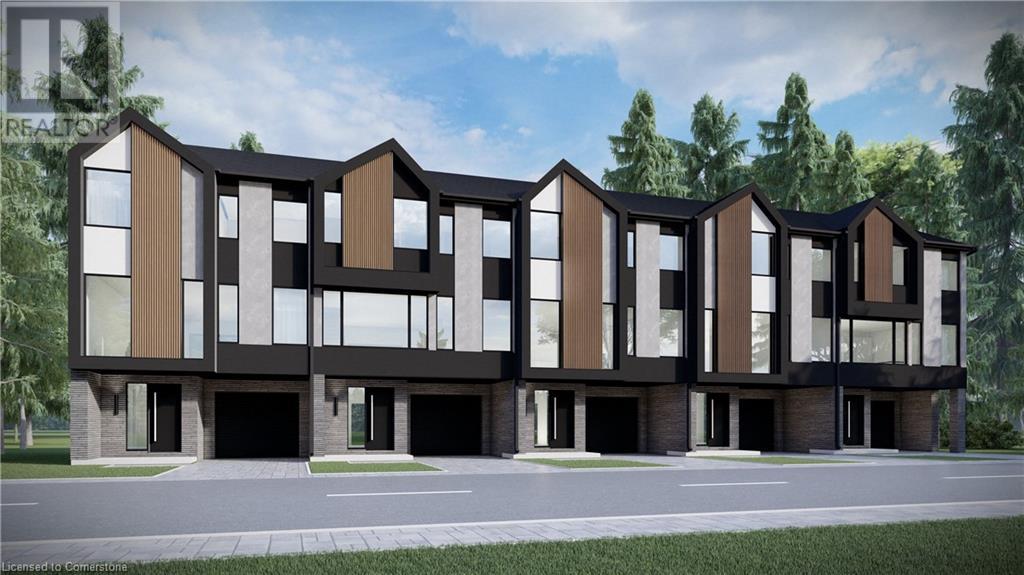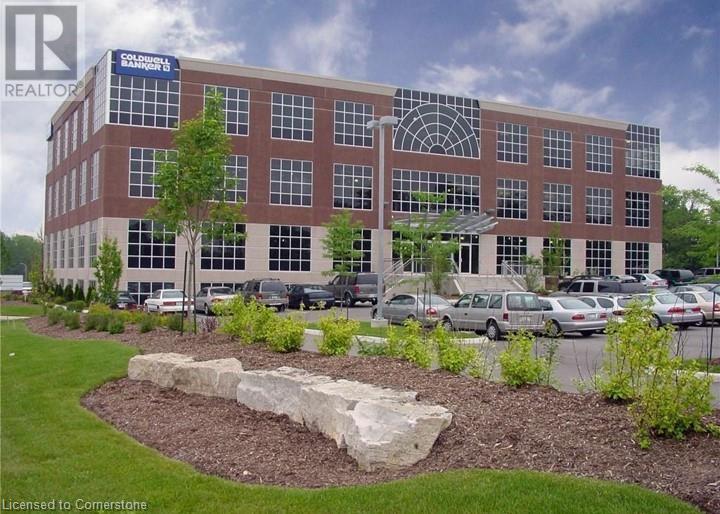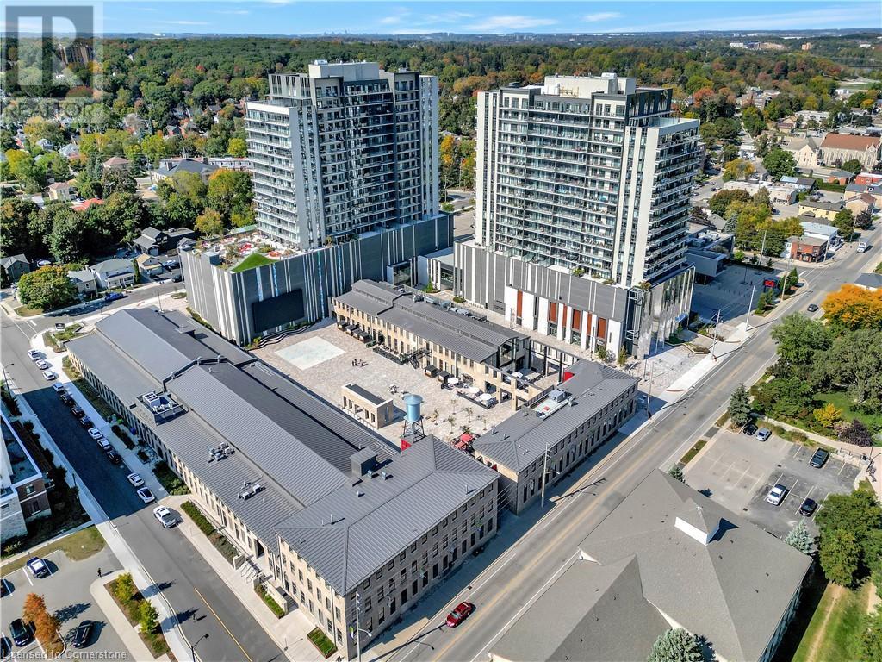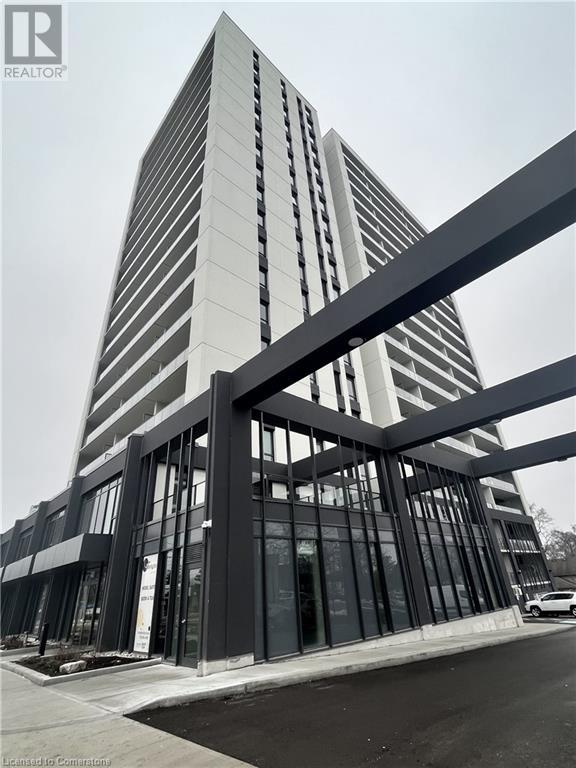101 Golden Eagle Road Unit# 614
Waterloo, Ontario
Welcome to urban comfort at The Jake Condos in North Waterloo's desirable Lakeshore North neighborhood. This 2-bedroom, 1-bathroom, South-East facing corner unit offers 730 SF of modern living space with 9' ceilings, laminate flooring, & oversized windows that create a bright & airy atmosphere. The eat-in kitchen features quartz counters, sleek cabinetry, & stainless appliances, seamlessly flowing into the spacious living room, which offers city views & direct access to your private balcony—a perfect outdoor retreat for morning coffee/evening relaxation. The spacious primary bedroom is the perfect space to relax & unwind, offering a serene retreat with direct access to a cheater 4-pce ensuite, with full-size tub/shower combo & modern tiling. A second bedroom adds versatility/additional living space. Added convenience of in-suite laundry & 1 underground parking spot. Enjoy amenities such as a fitness studio & resident lounge in this boutique, low-rise building, offering a quieter, more intimate living experience. This condo offers unbeatable convenience-you’ll be steps from Starbucks, Sobey’s, restaurants, Shoppers Drug Mart, banks, & more. Nature lovers will enjoy the proximity to Laurel Creek Conservation Area & scenic trails, while commuters will appreciate being just a 12-minute walk to Northfield Station, connecting you to the ION LRT for seamless travel across Waterloo & Kitchener, with plans to extend to Cambridge. The location is also minutes from key destinations, including 3 minutes to St. Jacobs Farmers Market, 5 minutes to HWY 85, & 10 minutes to Uptown Waterloo & Waterloo Park. Ideally situated near educational hubs, with the University of Waterloo & Wilfrid Laurier University just 5 minutes away & Conestoga College (Waterloo Campus) within a 7-minute drive. Whether you’re a first-time buyer, downsizer, or investor, this condo is an incredible opportunity. Don’t miss your chance to make this exceptional condo your own—schedule your private viewing today! (id:59911)
RE/MAX Twin City Realty Inc.
675 Queen Street S Unit# 115
Kitchener, Ontario
Great open style office space at the Access business centre. 8 separate offices open space for bullpens . high ceilings with large windows and all utilities are included in the T.M.I (id:59911)
RE/MAX Twin City Realty Inc.
282 Erb Street W
Waterloo, Ontario
Excellent development opportunity in the heart of Waterloo's university district! 2.5km to UW, 800m to T&T Supermarket. RMU-20 zones allows for multi-unit residential building, Official Plan Approved for 6 story apartment building with 35 units, 1bed+1den, Survey and official drawings prepared by Architect are available. Please Call For The Detail Of The Drawing And Floorplan. (id:59911)
Royal LePage Peaceland Realty
590 Goldthread Street Unit# Upper Level
Waterloo, Ontario
Perfect for the growing family! Located in the highly sought-after Laurelwood neighborhood, close to all amenities. Abraham Erb P.S. And Laurel Heights S.S.,3+1 bedrooms with full finished basement single detached home with Double garage, high quality Canadian solid oak hardwood flooring in living room and upper level. Cathedral ceiling in upper bedroom, carpet free. Only few minutes walk to Transit #13 bus. All appliances included. Close to library, gym, YMCA, plaza. The lease is only for upstairs unit. (id:59911)
Royal LePage Peaceland Realty
650 Riverbend Drive Unit# B
Kitchener, Ontario
5,998 SF main floor Class A professional office space. The property in central to Kitchener, Waterloo and Guelph with easy access to Highway 85 expressway. Located to nearby restaurants, personal services and new residential developments. Ample on-site surface parking (4 spaces/1000 SF). Elevator. Adjacent to the Walter Bean Trail. Tenants and visitors of the building alike will enjoy scenic views of the Grand River or a leisurely stroll around the Grand River Trail. (id:59911)
Coldwell Banker Peter Benninger Realty
40 Walker Road Unit# 31
Ingersoll, Ontario
Public: ublic: This popular END UNIT is availble for June 1,2025 Occupancy....Welcome to Ingersolls newest 2 storey, 3 bedroom luxury townhome rentals .9 foot ceilings on main floor.Private single car garage. 2 piece powderroom on main floor. Modern kitchen with 4 appliances. Quartzcountertops throughout with ceramic backsplash in Kitchen with under cabinet lighting. Large open conceptliving room and dining room with direct patio door access to private outdoor upper deck. Carpeted oakstaircase to second floor which features a large primary bedroom with walk-in closet and 3 piece privateensuite together with a 4 piece shared bathroom and two good sized bedrooms. Dedicated second floorlaundry room with seperte linen closet. Carpet free flooring on main and second floors. High efficiency gasfurnace with central air. Luxury amenities throughout incude:stainless steel kitchen appliances, quartzcountertops, under cabinet lighting, ceramic tile back splash, custom closets and designer light fixtures.Ecobee thermostat. Internal cabling for both Rogers and Bell internet services connection. Owned watersoftener and hot water heater. Unfinished walk out basement to private rear yard. Enjoy the small townatmophere within a well established residential neighbourhood with nearby park, schools and retailamenities. Carefree living! Access to Highway 401 allows for an easy commute to Woodstock (15 minutes)and London (35 minutes).: (id:59911)
Citimax Realty Ltd.
3090 Petty Road Unit# 6
London, Ontario
OPEN HOUSE/ MODEL HOME AVAILABLE FOR VIEWING at 3379 David Milne Way, London, Ontario. Imagine a neighborhood where the strength of rock meets the artistry of luxury craftsmanship. Whiterock isn’t just a place to live; it’s where families and young professionals can feel proud to call home, knowing their investment is built on Millstone Homes' renowned quality. Inspired by the mastery that creates multi-million dollar custom residences, every detail in Whiterock is thoughtfully designed to elevate the standard for first-time homebuyers. From premium materials to innovative finishes, these homes embody the luxury and attention to detail that Millstone Homes is renowned for, making every homeowner proud to be a part of this vibrant community. Homes have expansive $80,000 in upgrades. European Tilt-and-turn windows flood the interiors with abundant natural light, while the private patio deck offers a perfect spot to unwind and enjoy your evenings. Our designer-inspired finishes are nothing short of impressive, featuring custom two-toned kitchen cabinets, a large kitchen island with quartz countertop, pot lights, 9' ceilings on the main floor, and a stylish front door with a Titan I6 Secure Lock, among numerous other features. Unparalleled convenience with nearby schools, shopping plazas, parks, and scenic trails. Enjoy easy access to highways, making daily commutes and weekend adventures effortless. Everything you need for a balanced & connected lifestyle is within reach; this home offers a lifestyle that fulfills all your needs and more. Choose from various floor plans to find the perfect fit for your lifestyle. (id:59911)
RE/MAX Real Estate Centre Inc.
RE/MAX Real Estate Centre Inc. Brokerage-3
508 Riverbend Drive Unit# 12
Kitchener, Ontario
Your Sandbox Co-working office space. Looking to grow your business? Enjoy this dedicated hybrid working space and all the perks that it offers, such as free parking, 24/7 secure building, many onsite amenities including meeting rooms, 100 seat theatre with full audio/visual system, golf simulator, a videocasting area and fitness centre! Your working space comes equipped with a locking filing cabinet, task chair and a modern desk. For you, it is important to balance work and privacy, sharing common interests with like-minded professionals and referrals to grow your business. (id:59911)
Coldwell Banker Peter Benninger Realty
11 Paulander Drive Unit# E
Kitchener, Ontario
Perfect Business Location! Available for Contractors, Manufacturers, Building Materials & Decorating Supply Establishments, Craftsperson Shop, Landscaping Supplies, or Repair Operations. Accompanied by long-term tenants to draw in traffic. Centrally located in Kitchener Victoria Hills off Victoria St. South or Highland Rd. West. Total 1,600 Sq Ft (800 sq ft office/showroom and 800 sq ft warehouse), drive in door, clean, visible, well maintained light industrial plaza, ample parking, affordable rent, fascia sign. 2 pc washroom, A/C. No Auto Repair Shops permitted. TMI $6.50/sq ft (id:59911)
RE/MAX Real Estate Centre Inc.
421 Dundas Street Unit# 1
Woodstock, Ontario
Unlock your business's potential with the 421 Dundas Unit 1 lease – a pristine commercial space nestled in the vibrant heart of downtown Woodstock. Imagine your brand thriving in a location that offers high visibility and foot traffic, perfect for attracting new customers and clients. This clean and versatile space is ready to accommodate your unique vision, whether you're starting a new venture, expanding an existing one, or seeking a fresh location. With immediate availability and easy showings, you won’t have to wait long to take the next step for your business. Don’t miss out on this incredible opportunity to establish yourself in one of the most sought-after areas. (id:59911)
Hewitt Jancsar Realty Ltd.
50 Grand Avenue S Unit# 801
Cambridge, Ontario
Rare Two-Bedroom Corner Unit with TWO Parking Spaces in the Coveted Gaslight District! Nestled in the heart of historic downtown Galt, this elegant two-bedroom, two-bathroom corner condo offers a perfect blend of style, comfort, and urban convenience. The highly sought-after Gaslight District combines residential, commercial, and cultural elements to create a vibrant and dynamic living experience. Step inside to find nine-foot painted ceilings, wide plank flooring, and premium finishes throughout. The modern kitchen is designed for both function and aesthetics, featuring sleek cabinetry, quartz countertops, a tile backsplash, an oversized island with an undermount sink and gooseneck faucet, and top-tier stainless steel appliances. The open-concept layout seamlessly connects the kitchen to the spacious living and dining areas, making it ideal for entertaining. Floor-to-ceiling windows and a generous balcony invite an abundance of natural light into the space. The primary suite is a private retreat, offering ample closet space, balcony access through sliding glass doors, and a spa-like four-piece ensuite with dual sinks and a walk-in shower. A second bedroom with expansive windows, a four-piece bath with a tub and shower combo, and in-suite laundry complete this impressive unit. Residents of Gaslight enjoy an array of premium amenities, including a stylish lobby with ample seating, secure video-monitored entry, a state-of-the-art fitness center with yoga and Pilates studios, and a game room with billiards, ping-pong, and a large TV. Additional features include a catering kitchen, a private dining room, a cozy reading area with a library, and an expansive outdoor terrace with seating areas, pergolas, fire pits, and a barbecue zone. Experience the best of modern living in one of Cambridge's most exciting communities! (id:59911)
Corcoran Horizon Realty
741 King Street W Unit# 1704
Kitchener, Ontario
Experience modern urban living at the Bright Building, where sophistication seamlessly blends with convenience at the vibrant intersection of Downtown Kitchener and Uptown Waterloo. Enter into a realm of luxury as you step into our expansive lobby exuding both elegance and warmth. Embrace the future with our automated parcel delivery system, simplifying online shipping for you. For the avid cyclist, take advantage of our ample bike storage and repair station, encouraging a healthy lifestyle and eco-friendly commuting. Find tranquility in our Hygge lounge, a sanctuary equipped with a library, cafe, and cozy fireplace seating areas, ideal for unwinding after a busy day. Extend your relaxation outdoors to our terrace, where two saunas await amidst a spacious communal table, lounge area, and outdoor kitchen/bar, all sheltered by inviting trellis and shade coverings. And for the environmentally conscious, rest assured knowing that all parking spaces are EV-ready and separately metered in collaboration with ChargePoint, ensuring sustainability without compromise. Discover the pinnacle of luxury living at the Bright Building - your new home awaits. (id:59911)
Corcoran Horizon Realty
