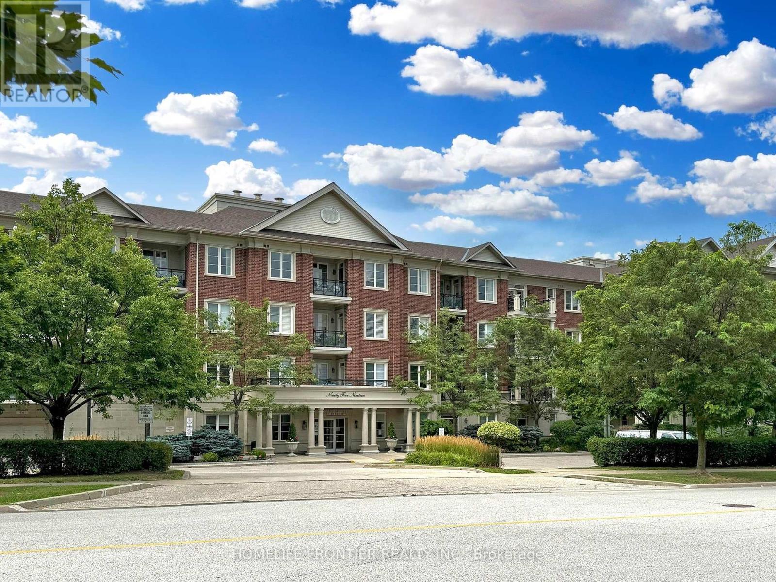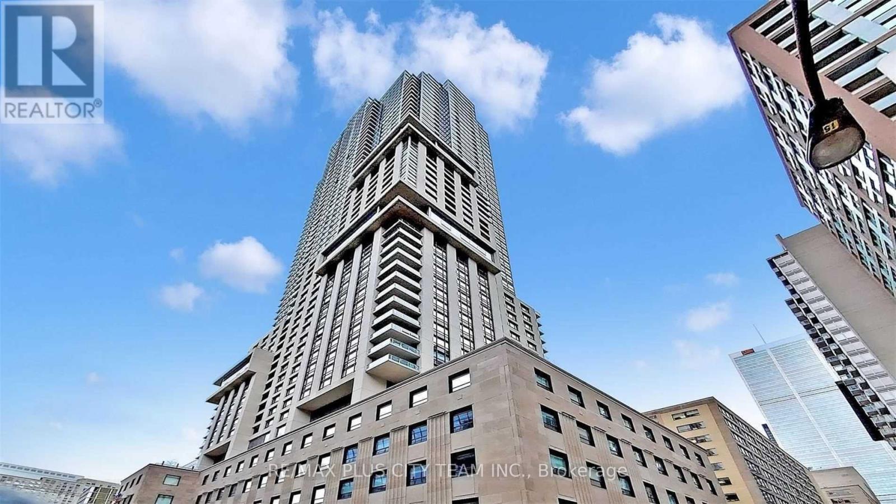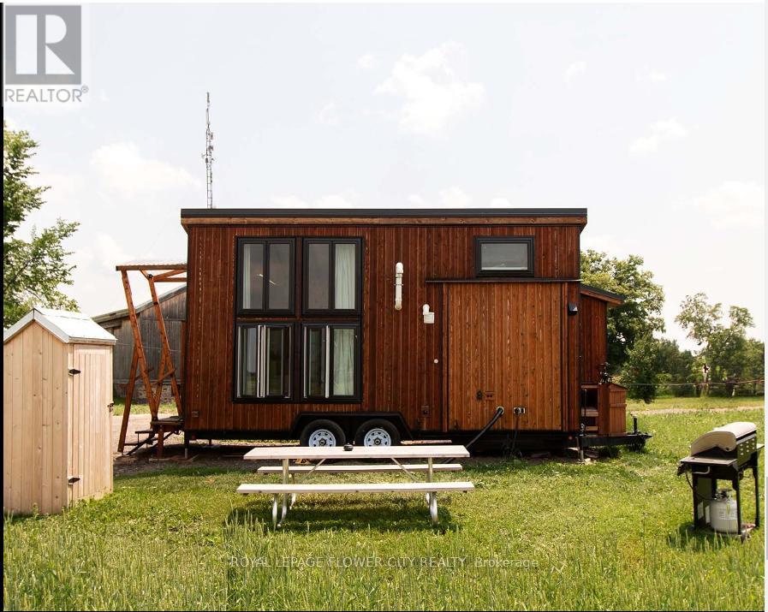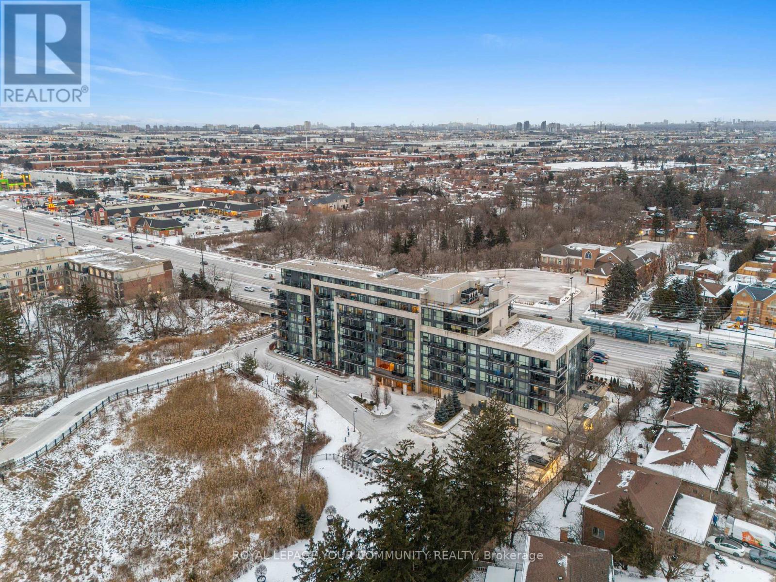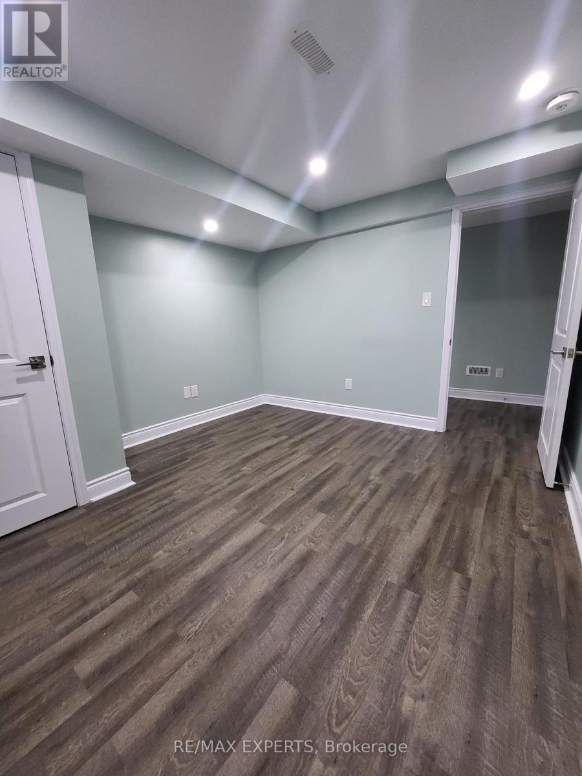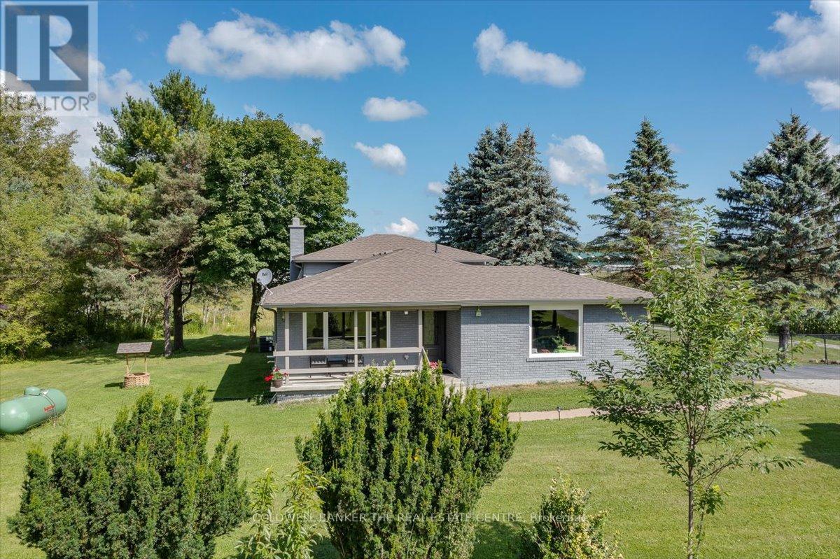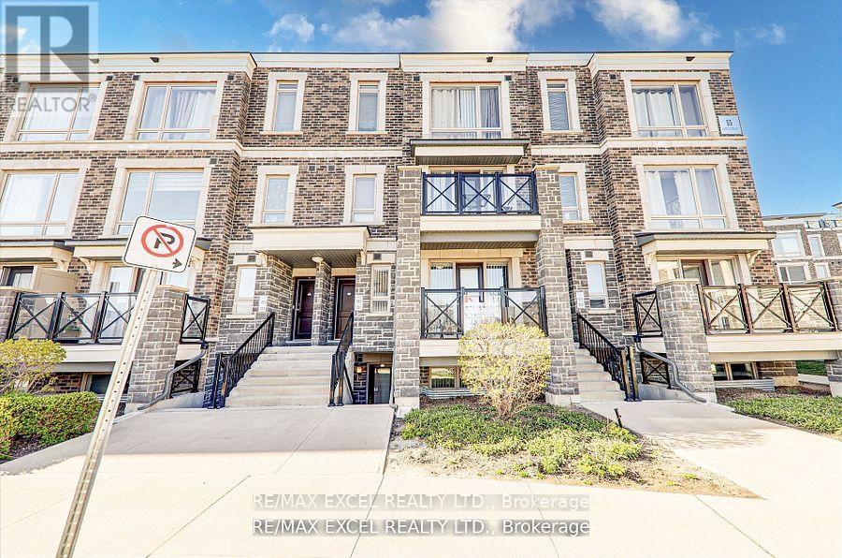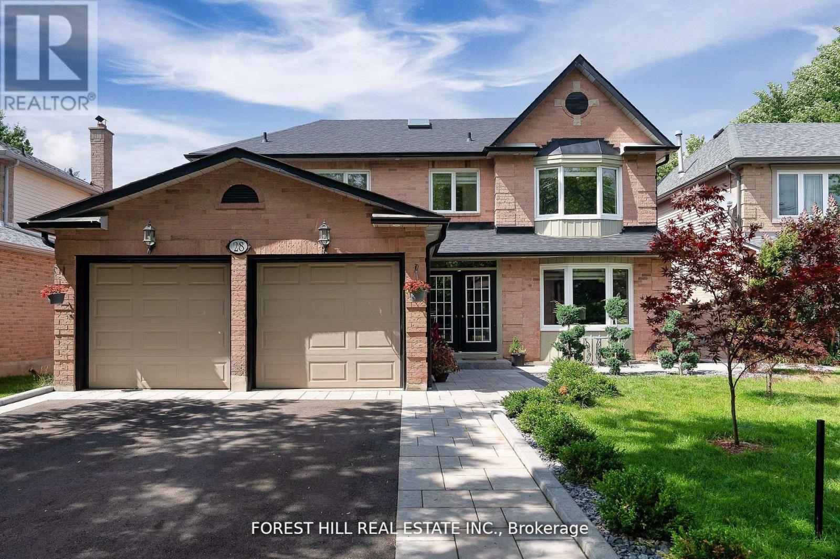Ll - 26 Southdale Drive
Markham, Ontario
Newly Renovated Basement Apartment in Prestigious Bullock Area with Prominent Schools, Parks, Community Centre & Shopping Centres. Completely Self-Contained with Separate Entrance through Rear Door, Laminate Flooring & Potlighting thruout, Living Room combined with Granite Kitchen with Ceramic Backsplash, Upscale Finishings Throughout, Open Concept Practical Layout . **EXTRAS** Tenant to be responsible for 30% of Household Utilities Costs. (id:54662)
Century 21 King's Quay Real Estate Inc.
305 - 9519 Keele Street
Vaughan, Ontario
Welcome to The Amalfi located in the prime area of Maple. This Unit Shows Pride Of Ownership And Is Loaded With Tons Of Upgrades: A Gourmet Kitchen With Granite Counter Tops, Upgraded Cabinets, Pantry, Crown Mouldings, A Gorgeous Fireplace With White Mantel, Dark Hardwood Floors, Closet Organizers , potlights, french door , 9"smoothed ceiling, Wooden decking on the balcony , Ideal Split Bedrooms Layout , Spacious & Bright!!! Enjoy The Beautiful Courtyard Views & Bbqs. Excellent Building Facilities Including Bocce Court, Heated Indoor Pool, Sauna & Change Rooms, Exercise Room, Lounge/Party Billiard. **EXTRAS** 1 locker , 1 parking space , Upgraded Bathroom Fixtures, French Doors (id:54662)
Homelife Frontier Realty Inc.
806 - 88 Scott Street
Toronto, Ontario
This stylish bachelor condo features an open-concept living space with a modern kitchen equipped with a fridge, stove, cooktop, and dishwasher. Located where the Financial District meets the historic St. Lawrence neighbourhood, this prime location puts the best of the city right at your doorstep! Enjoy top-tier amenities, including a 24-hour concierge, guest suites, residents' lounge, indoor pool, fitness studio, steam room, and outdoor terrace. Steps to King Station, St. Lawrence Market, Berczy Park, Harbourfront, Scotiabank Arena, theatres, restaurants, shopping, and more! (id:54662)
RE/MAX Plus City Team Inc.
4023 3rd Line
King, Ontario
Discover the perfect blend of minimalist living and modern design with this stunning tiny home. This model offers a sleek, compact layout that maximizes every square foot, featuring a cosy living area, a fully functional kitchen, and a stylish bathroom. Thoughtful details like large windows flood the space with natural light, creating an airy, inviting atmosphere. Built with high-quality materials and sustainable practices, this tiny home is ideal for those seeking a simpler, eco-conscious lifestyle. Whether as a primary residence, vacation retreat, or rental property, this turnkey tiny home delivers comfort, style, and functionality in a beautifully designed package. Don't miss the chance to own a piece of innovative living! NO LANDED INCLUDED. 10-YEAR WARRANTY INCLUDED **EXTRAS** Energy-efficient design, premium appliances, smart storage solutions, modern fixtures, spacious loft bedroom, large windows, outdoor deck, sustainable materials, low-maintenance, move-in-ready. Perfect for modern, eco-conscious living. (id:54662)
Royal LePage Flower City Realty
77 Harry Cook Drive
Markham, Ontario
2 Brs On 2nd Floor Rental, 2nd Br & 3rd Br Only & A Exclusive Bathroom On 2nd Floor. Share & Use All Places Of House With Landlord Except The Master Room & The Garage. Tenant Pay 2/3 Utilities Cost. Tenant Use The Driveway For Parking. The Rent Includes WIFI. Clean & Bright Freehold Townhome Conveniently Located In Desirable South Unionville Community. Close To Go Station, Hwy 407 & Hwy 7, T & T Supermarket, Restaurants, School, Markville Mall. Open Concept Main Flr. Features Double Door Entry. Modern Kitchen Includes A Good Sized Breakfast Area With W/O To The Patio. Flooring Is Hardwood On Both Levels. Upgrades Include Pot Lights And Granite Countertop In Kitchen And Bathrooms. (id:54662)
Royal LePage Peaceland Realty
201 - 4700 Highway 7 Road
Vaughan, Ontario
Largest one-plus den floor-plan in the building, this ultra functional design provides unparalleled convenience: a turn-key solution. Soaring 10-foot ceilings add opulence and grandeur, fully separate den can be nursery, office, lounge or extra sleeping quarters; incredible flex space. Skip the elevator and take the convenient lobby master staircase to catch transit at your doorstep or walk the pup. Primary bedroom feat. Huge walk-in closet and ensuite, w/o to sprawling south facing balcony. 2 bathrooms! Great parking spot location! Vista Parc Condos offer exceptional amenities, including party room, meeting space, fitness center, secure entry system, and guest suites. **EXTRAS** Located minutes from Vaughan Metropolitan Centre, Highway 400, and 407, this property offers seamless transit access and is within walking distance to shopping, parks, schools, and all essential amenities. (id:54662)
Royal LePage Your Community Realty
190 Gibson Circle
Bradford West Gwillimbury, Ontario
Welcome to a newly renovated 2 bedroom basement apartment. This 2 bedroom basement is carpet free with laminate flooring and pot lights throughout. New kitchen backsplash and the appliances were purchased in late 2023. The Tenant will have access to their own private laundry room. One newly renovated 3 piece washroom with a stand up shower. No pets. No smoking. Tenant pays 30% of water and gas. Separate hydro meters. **EXTRAS** 1 driveway parking (id:54662)
RE/MAX Experts
4244 Doane Road E
East Gwillimbury, Ontario
You have found the perfect slice of rural life. Beautiful 3 bedroom fully finished backsplit with walkout on the lower level to patio, fenced yard and great views. In addition to being able to live in peace this 25 acre property offers many potential sources of passive income through leasing the farm land, ~10,000sqft arena, fully finished workspace/office, or the open space that can be used in as many ways as you can imagine. You will still be close to everything you need!! 7 mins to Foodland, 15 min to Davis/Leslie area plazas and new growth, and for those who still need to get to the city you are still very accessible with only 10 mins to get onto the 404 or 16 mins to the GO train station. Accessory building is fully legal with separate septic system, wet bar/ kitchenette, a full washroom, independent A/C and Heat, large open area, fireplace, and 2 private offices. Opportunities like these do not come by often. **EXTRAS** Generlink generator backup connection is installed and ready to use. All appliances in the kitchen, washer and dryer, security system included. (id:54662)
Coldwell Banker The Real Estate Centre
1011 - 55 Lindcrest Manor
Markham, Ontario
Gorgeous 2-Storey Townhome Located in Desirable Cornell Markham! Featuring 3Br+Den, 2 Bath, Den/Office Is Ideal For Working From Home, Laminate Floors Throughout, Open Concept Layout, Stained Oak Stairs, Smooth Ceilings, Custom Living/Dining Divider, Large Windows for Natural Light, Walk-Out to Balcony & Private Outdoor Patio, Freshly Painted, 1 Parking Spot & 1 Storage Locker conveniently located right beside Unit!!! Close To Hwy 407/Hwy7, Schools, Parks, Public Transit, Hospital, Community Centre, Go Transit, Markville Mall & More! (id:54662)
RE/MAX Excel Realty Ltd.
38 Benoit Street
Vaughan, Ontario
AAA Tenants Only. No Pet. No Smoke. Modern Townhouse 3 Br +4 Bath+ 2 car garage ! 10' Ceilings on Main Floor with Two Balconies. Great Open Concept With Functional Layout. Laminate Flooring On Main Floor. Bright With Large Windows, Sunny South/North Exposure. Prim Br W/ Hug W/I Closet. Close Distance To Tons Of Amenities. 5 Mins To Go Station, Close To Hwy 400, Wonderland, Vaughan Mills, Cortellucci Hospital. **EXTRAS** Landlord Accepts Short Term Rent. Tenant pays All Utilities & Tenant Insurance. Tenant Is Responsible For Garbage Removal, Snow Removal And Lawn Care. The Whole House Is Furnished. (id:54662)
Homelife Landmark Realty Inc.
69 Omega Street
Markham, Ontario
Location! Gorgeous End Unit Freehold Townhouse With RARE Detached-double garage located in Highly Demanded Wismer Community. Well Maintained, Bright & Spacious, 9' Ceiling On Main, Large Library On Main Fl, Large Master Bdrm W/ Walk-In Closet and 4pc Ensuite. Close to Bur Oak Secondary School & Wismer Public School, Parks, Amenities, Public Transit, Go Station, Highway, Shoppings, Restaurants. (id:54662)
Dream Home Realty Inc.
28 Beatty Crescent
Aurora, Ontario
Stunning Renovated 4+1 Bedroom Home In Prime Aurora Highlands - Pool-Sized Lot! Welcome To One Of The Biggest And Most Premium Lots In The Sought-After Aurora Highlands! This Exceptional Home, With Over 4000 Sq. Ft. Of Living Space, Has Been Meticulously Renovated By A Professional Designer To The Highest Standards, With Over $350K In Upgrades. Boasting A Very Functional, Open-Concept Layout With Abundant Natural Light, This Home Is Perfect For Both Family Living And Entertaining. From The Brand-New Windows, Floors, And Staircase To The Custom Blinds And New Lighting, Every Detail Has Been Thoughtfully Considered. You'll Also Enjoy A Modern, Enhanced Curb Appeal With A New Driveway, Interlock, And Professional Landscaping. Step Inside To Find Rich Hardwood Floors, Decorative Pillars, And A Spacious Office With French Doors And A Separate Entrance Ideal For Working From Home. The Gourmet Kitchen Is A Chefs Dream, Featuring High-End Stainless Steel Appliances, A Stylish Granite Backsplash, Granite Countertops, And An Eat-In Area That Walks Out To An Extended Deck, Perfect For Summer Gatherings. The Upper Level Includes A Primary Suite With A Massive Walk-In Closet, Sitting Area, And A Huge Ensuite Bathroom A True Retreat With Spa-Like Finishes, Perfect For Unwinding. Additional Upgrades Include New Insulation And Drywall In The Garage (2025), As Well As A New Fence On The Left Side (2024). Don't Miss Out On This Incredible Opportunity! With A Pool-Sized Lot, Modern Finishes, And Unbeatable Location, This Home Is Sure To Impress. **EXTRAS** The In-Law Suite, Can Be INCOME POTENTIAL, Complete With A 2ND KITCHEN And WALK OUT That Walks Out To The Fully Landscaped Backyard. This Home Offers Easy Access To Schools, Shopping, Parks, And Commuter Routes. (id:54662)
Forest Hill Real Estate Inc.

