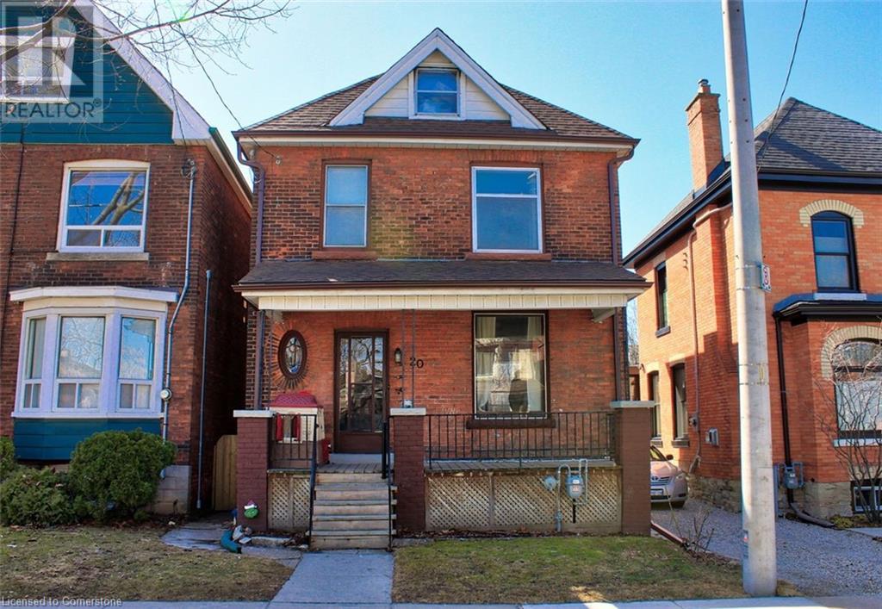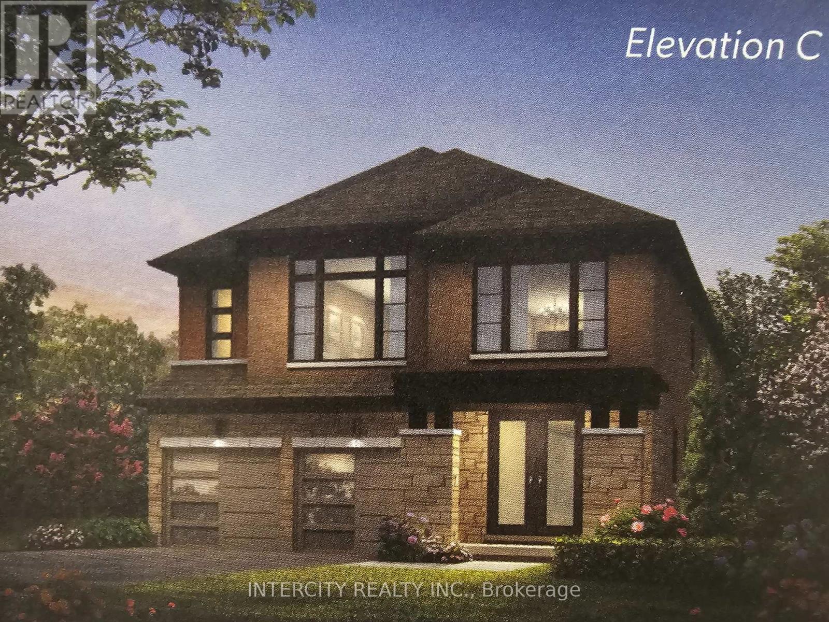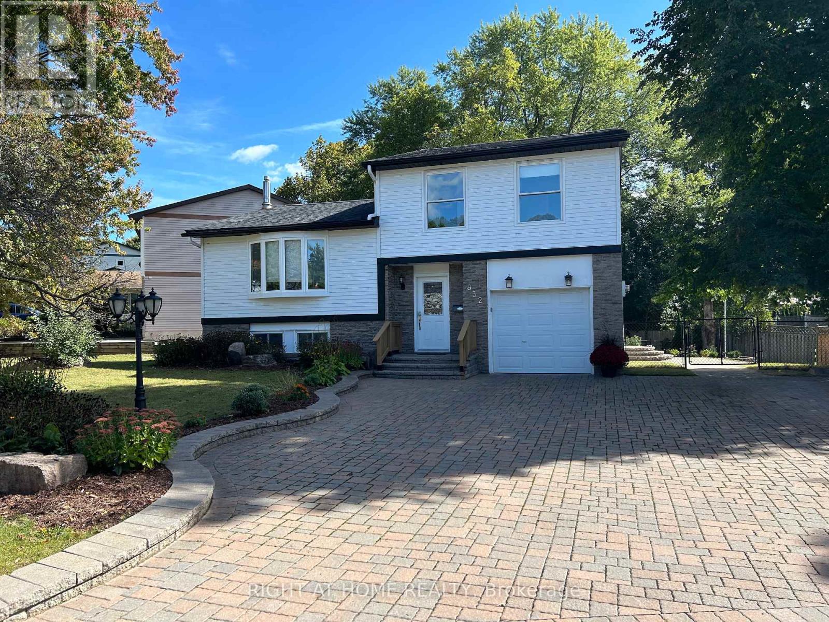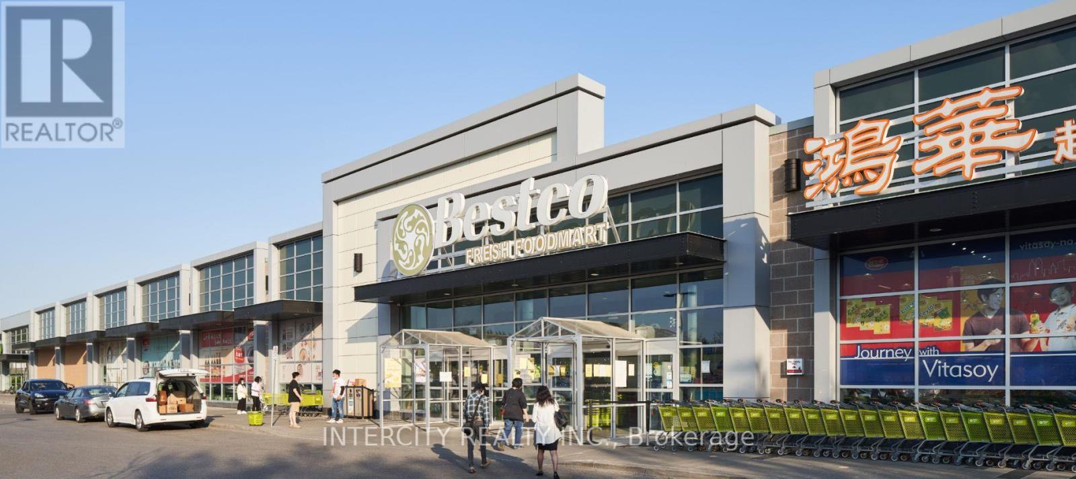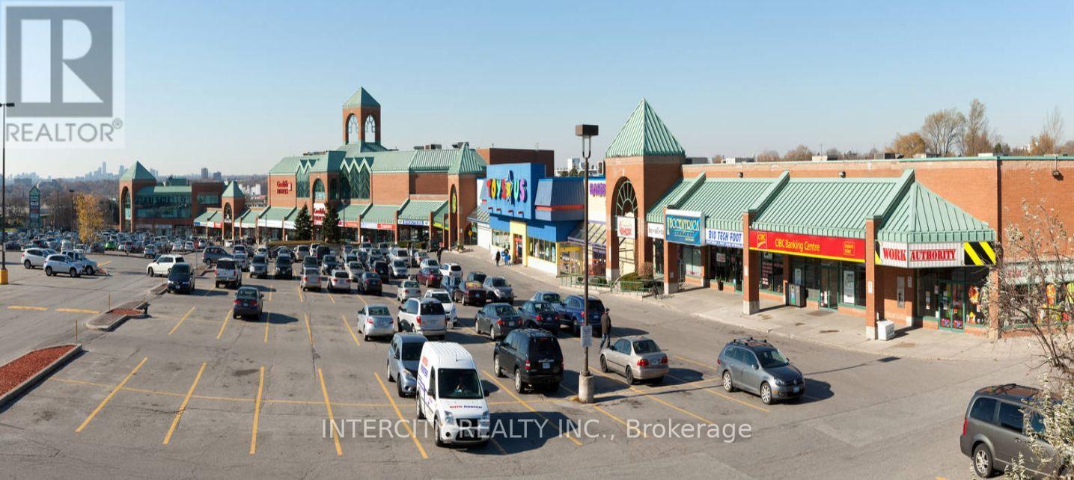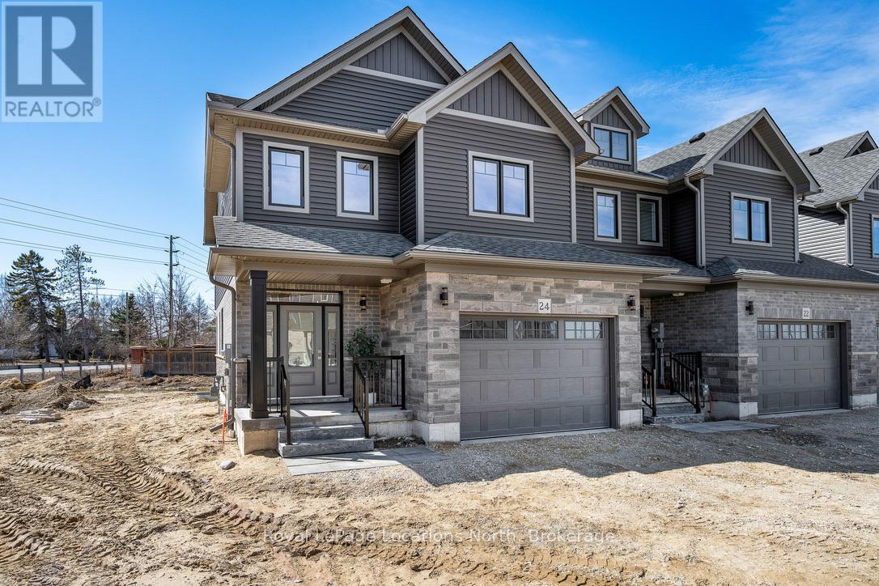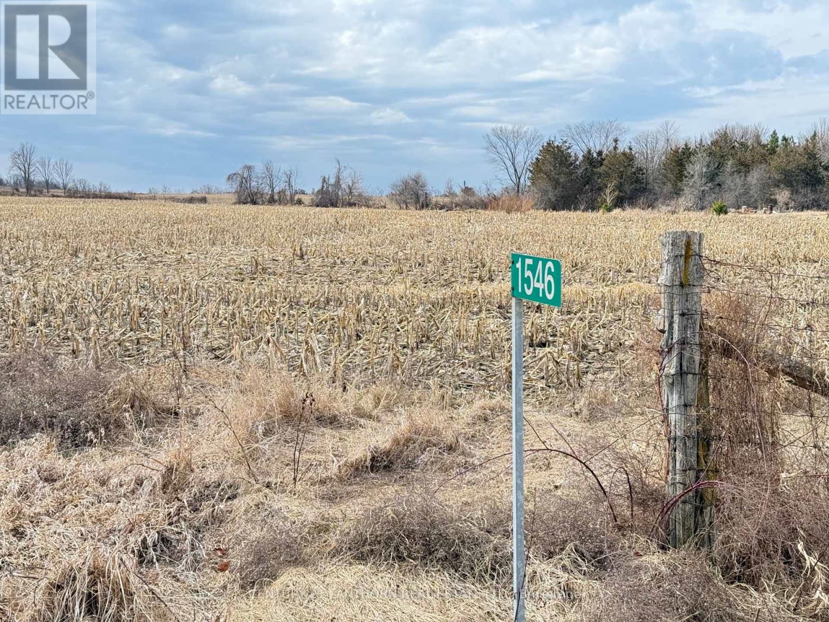481 Glover Rd Road W
Hamilton, Ontario
Nestled within 5 mins Walk to Lakefront!! This Stunning Legal 2 Bedroom unit with full washrooms Offers huge living space. This Unit Features An Open-Concept Living And Dining Area, A Sleek Kitchen With Stainless Steel Appliances, two Large Bedroom With A Closet. The Unit Also Comes With shared Laundry. Plus, You'll Be Close To Restaurants, And Highways. Don't Miss This Opportunity To Live near lakefront. Book Your Showing Today! (id:54662)
Century 21 Property Zone Realty Inc.
20 Alexander Street
Hamilton, Ontario
Welcome to this enchanting home, perfectly situated just a block away from the vibrant Locke Street District, teeming with boutique shops and delightful restaurants. This charming residence offers 3 spacious bedrooms and 1 elegantly designed bathroom, equipped with modern conveniences including efficient forced air heating and cooling. As you step into the expansive main floor, you’ll be greeted by a private living room adorned with beautiful ornate fireplace and pocket doors, setting the stage for intimate gatherings. The large dining room is perfect for hosting family dinners and creating lasting memories. A bonus den allows you to stay close to loved ones while enjoying your personal time. The inviting kitchen offers seamless access to the backyard, a fantastic space where children can play freely while parents fire up the grill for delightful barbecues on sun-drenched days. Venture upstairs to discover three bright and airy bedrooms, each featuring large windows that bathe the space in natural light. Plus, the unfinished attic holds boundless potential for personal storage or creative projects. This stunning home is an ideal sanctuary for professionals with a young family, offering a perfect blend of comfort and accessibility. Enjoy the convenience of being near downtown, with bus routes, schools, parks, shopping, and churches just moments away. With effortless access to major highways and thoroughfares, you’ll find yourself perfectly positioned in the heart of Hamilton. Come and experience the charm of this exceptional home! (id:59911)
RE/MAX Escarpment Realty Inc.
Lot 99 Speers Avenue
Caledon, Ontario
Introducing the Magna Model Elevation C by Zancor Homes, a remarkable residence offering 2,444 square feet of beautifully designed living space. This home combines elegance and functionality, featuring 9-foot ceilings on both the main and second levels, creating an open and spacious atmosphere throughout. The main floor ( excluding tiled areas) and upper hallway are adorned with 3 1/4" x 3/4" engineered stained hardwood flooring, adding warmth and sophistication to the home. The custom oak veneer stairs are crafted with care, offering a choice between oak or metal pickets, all complemented by a tailored stain finish to suit your personal style. Tiled areas of the home are enhanced with high-end 12" x 24" porcelain tiles, offering both durability and a polished aesthetic. The chef-inspired kitchen is designed for functionality and style, featuring deluxe cabinetry with taller upper cabinets for enhanced storage, soft-close doors and drawers, a built-in recycling bin, and a spacious pot drawer for easy access to cookware. The polished stone countertops in both the kitchen and primary bathroom further elevate the homes luxurious appeal, providing a sophisticated touch to these key spaces. Pre-construction sales Tentative Closing is scheduled for Summer/Fall 2026. As part of an exclusive limited-time offer, the home includes a bonus package featuring premium stainless steel Whirlpool kitchen appliances, a washer and dryer, and a central air conditioning unit. This exceptional home presents an ideal blend of contemporary design, high-quality finishes, and thoughtful attention to detail, making it the perfect choice for those seeking luxury, comfort, and style. Situated on a pie shaped lot (83 Feet Wide rear) Backing onto proposed park & school. (id:54662)
Intercity Realty Inc.
157 Roncesvalles Avenue
Toronto, Ontario
Gabby's on Roncesvalles is available! This AAA location in one of Toronto's premier neighborhoods is also the largest pub/restaurant on the strip by square footage, with a 2,300 layout on the main floor and a full basement. Impressive sales and a reasonable flat royalty fee with one of Toronto's best-known franchises. The unit is in excellent shape with exposed brick, a full kitchen with a 10-foot commercial hood, 1 walk-in fridge, and great signage. (id:54662)
Royal LePage Signature Realty
832 Boronia Crescent
Newmarket, Ontario
Spacious, Bright 3+1 Bedroom, Detached House in a Desirable & Quiet neighbourhood in Newmarket. Great Curb Appeal Features Interlocked Triple Driveway/Walkway, Extra Large Fenced Yard W/ Extensive Decking & Patio. Many Upgrades in 2021, Roof (2021). E/I Kitchen w/Heated Floor., Pot lights, W/O to a large patio. Basement is an Apartment, potential of having Separate Entrance. , Close to Hospital, Shopping, School etc., Direct Access to Garage (11.5' X 20'), 2 Gas Fireplaces, Sprinkler System at Front & Backyard. "This House has MANY POTENTIAL TO EXPAND". **EXTRAS** Elf's, Window Coverings, 2 Fridges, 2 Stoves (1 is Gas Range), B/I Dishwasher, B/I Microwave, Washer, Dryer, Central Vacuum, Water Softener, HWT, Remote Garage Door Opener, Garden Shed, Eco/Efficient Thermal Heating Unit, Sump Pump, Sprinkler System. (id:54662)
Right At Home Realty
446 Service Road
Whitchurch-Stouffville, Ontario
SHORT TERM, 2 UNITS AVAILABLE, LEASE ONE OR BOTH, 1ST UNIT IS 2200 SQFT, 2ND UNIT IS 4200 SQFT (id:54662)
RE/MAX All-Stars Realty Inc.
Co2001c - 2375 Brimley Road
Toronto, Ontario
Located On Brimley Road Just Minutes From The 401 Highway, This Shopping Centre Has Built A Longstanding Reputation For Its Great Services, Conveniences, And Ample Parking. It Serves A Multicultural Community, Of Which The Majority Is Of Asian Descent. *** Cam Is $11.59 Psf, Taxes Are $5.66 Psf Per Annum In Addition.*** Tenants Must Be Pre-Qualified By Landlord Prior To Booking Showings! *** (id:54662)
Intercity Realty Inc.
168 Bloor Street W
Oshawa, Ontario
Opportunity to own Business for Sale with property and multiple uses !! This amazing business and property for sale is located near Oshawa GO Station, Highway 401, and GM facilities, surrounded by residential apartments. Main floor of 1250 sqft currently operates as a Convenience store with lots of future potential. Basement can be upgraded for a separate apartment.Second floor can be added as an apartment. (Kindly check with city). Ample parking is available at Rear and Street. Current owner has obtained LLBO License. Potential for future liquor sales, adding to current revenue stream.Plenty Of Parking Spaces In Rear And Street. High Margin On Grocery, Key Cut, Photo Service. Additional Rental Income from Bitcoin machine. ATM & Lotto Income are additional advantages. (id:59911)
RE/MAX Skyway Realty Inc.
210 - 1448 - 1450 Lawrence Avenue E
Toronto, Ontario
Ideal office location for your next office with close proximity to Hwy 401 & D.V.P. Located at Victoria Park and Lawrence in well known Victoria Terrace Shopping Centre, Medical Uses Welcome. Amenities Nearby Include Goodlife Fitness, Dollarama, No Frills, Toys-R-Us, Restaurants and More! **EXTRAS** Built Out Suite! Utilities are Extra. * Deposit Cheque To Be Certified. 1st & Last Months' Deposit Required. Please Provide Credit Check, Financials, Credit Application & I.D. W/ L.O.I.* (id:54662)
Intercity Realty Inc.
910 - 955 Bay Street
Toronto, Ontario
This charming 1-bedroom condo at The Britt Condos, located at 955 Bay Street, offers a perfectly designed space with a rare large west-facing terrace, ideal for enjoying the spring weather and stunning city views. Inside, you'll find built-in appliances, including a dishwasher, and the convenience of ensuite laundry. The 4-piece bathroom features a tub, and the floor-to-ceiling windows fill the space with natural light, creating a bright and inviting atmosphere. The building offers fantastic amenities, including 24/7 concierge, an outdoor pool with cabanas, a fully-equipped gym, outdoor terraces with BBQs, sauna/jacuzzi, a party room, and a beautiful lobby. Just a 3-minute walk to Wellesley Subway Station, and close to grocery stores, restaurants, Yorkville, shopping, the University of Toronto, and Toronto Metropolitan University, this condo provides an ideal location and exceptional living. Available immediately! (id:54662)
RE/MAX Ultimate Realty Inc.
24 Swain Crescent
Collingwood, Ontario
Welcome to Poplar Trails! Where Luxury Meets Lifestyle! Discover this brand-new, never-lived-in three bedroom townhouse, built by the award winning builder, Sunvale Homes and thoughtfully designed with high-end upgrades throughout. Step inside to a gourmet kitchen, where quartz countertops, new stainless steel appliances and sleek, modern finishes create a space as stylish as it is functional. The elegant living room offers a warm, inviting ambiance with its sophisticated electric fireplace perfect for cozy evenings. Upstairs, the second level is designed for comfort and convenience, featuring a spacious laundry room, two beautifully appointed bedrooms, and a stylish main bath. The primary suite is a true sanctuary, boasting a large walk-in closet and a spa-inspired 5-piece ensuite, complete with a luxurious soaker tub, custom glass shower, and quartz countertops. Set on a generous lot (one of the largest in this community as you can see from the site map within the pictures - lot 11), the home is ideal for both relaxed family living and stylish entertaining. Enjoy effortless access to scenic trails, lush parks, boutique shops, fine dining, ski hills, golf courses, and the breathtaking shores of Georgian Bay. Sod, a garden package, and an asphalt driveway are scheduled for Summer/Fall 2025, ensuring a pristine outdoor space to match the homes elegant interior. Don't miss this rare opportunity to own a designer home nestled in a peaceful, no-through-road neighbourhood. Visit Sunvale's Model Home at 17 Swain to experience the unparalleled craftsmanship firsthand. (id:59911)
Royal LePage Locations North
1546 County Road 7 Road W
Prince Edward County, Ontario
Discover an exceptional opportunity in Prince Edward County with this approximately 89-acre property in North Marysburgh, just 10 minutes from Picton. Nestled amidst rolling land, this versatile parcel includes aproximately 28 acres of hardwood bush, a creek flowing through the eastern portion, and a mix of open fields once grazed by cattle. A barn and storage sheds add practical value, while a local neighbour has recently rotated cash crops like corn and soybeans, showcasing its agricultural potential.Zoned RU3, this property offers flexible development options, including a single detached dwelling, home business, bed and breakfast, agricultural uses, equestrian centre, forestry, farm produce outlet, garden nursery, kennel, or conservation area with low-impact recreation. Whether you envision a private rural retreat, a working farm, or a nature-inspired escape, this land is ready for your dreams to take root. Highlights: 1) Vast ~89 acres of rolling terrain. 2) Scenic hardwood bush and creek. 3) RU3 zoning for residential, agricultural, or recreational pursuits. 4) Existing barn and sheds for storage or farm use. 5) Prime location near Picton, in the heart of Prince Edward Countys renowned wineries and charm. Buyer to verify zoning and development details. Seize this rare chance to own a piece of the County's countryside! (id:59911)
Century 21 Lanthorn Real Estate Ltd.

