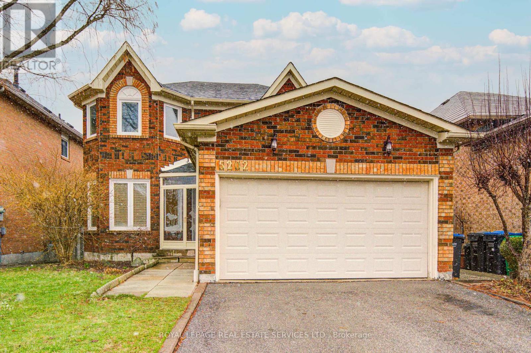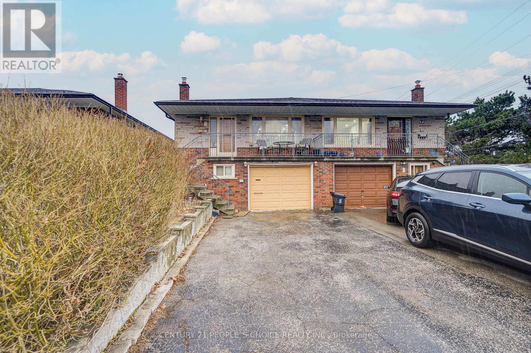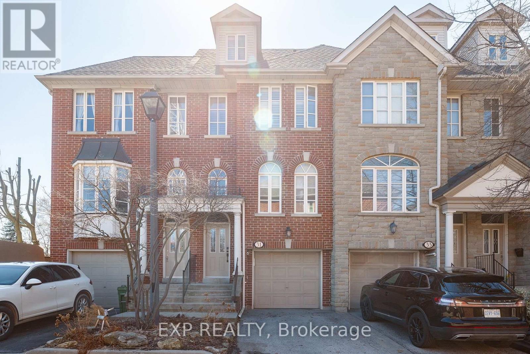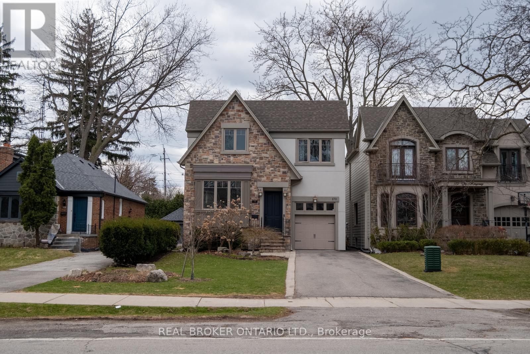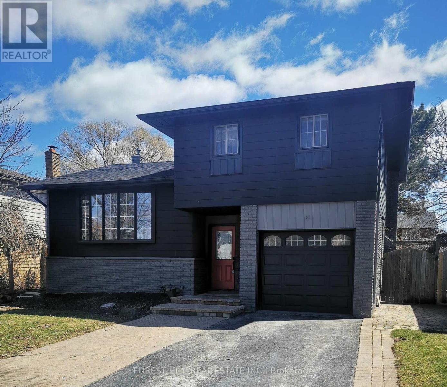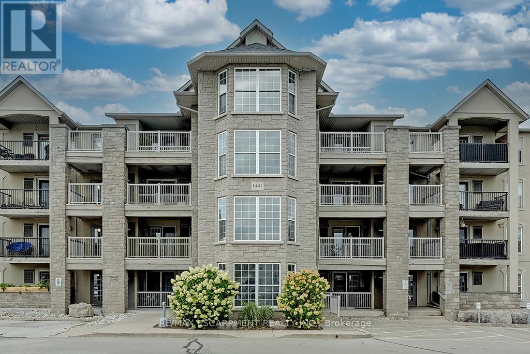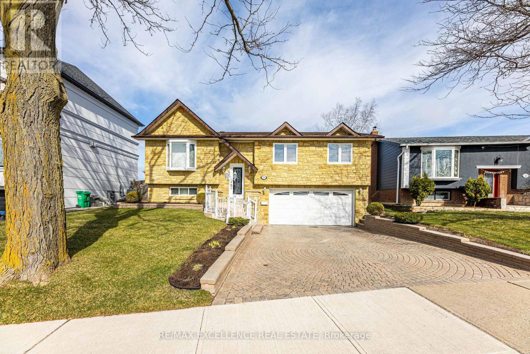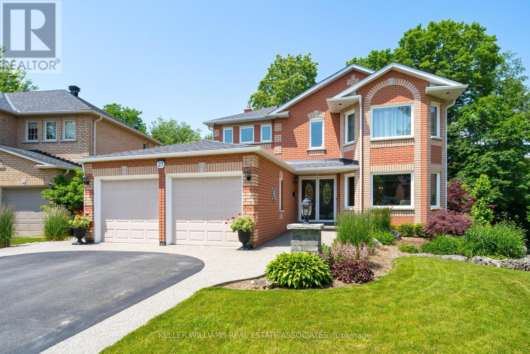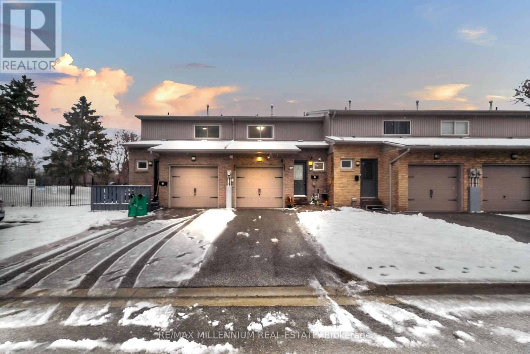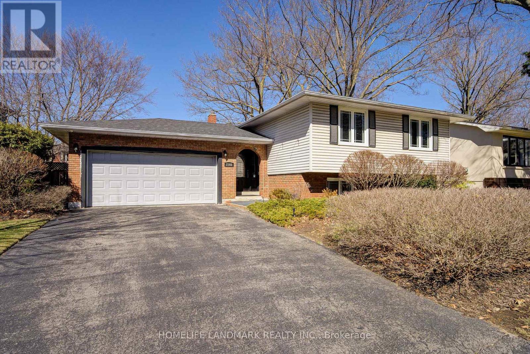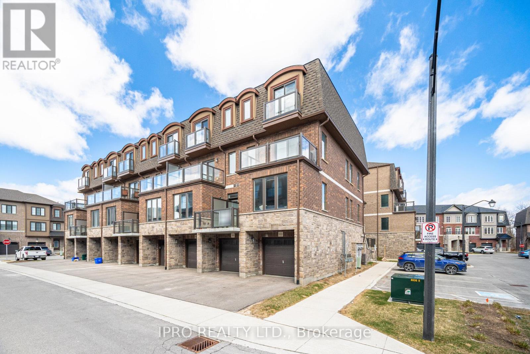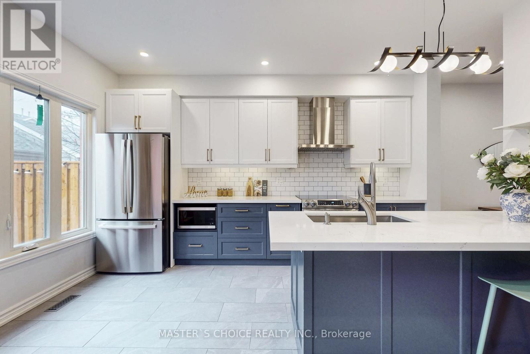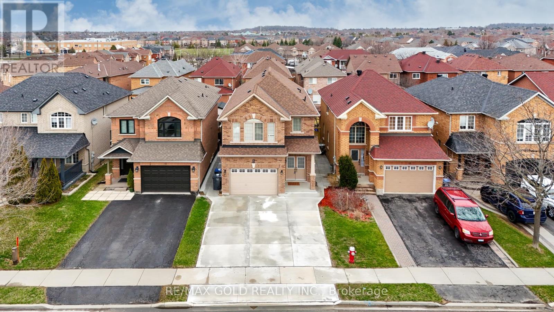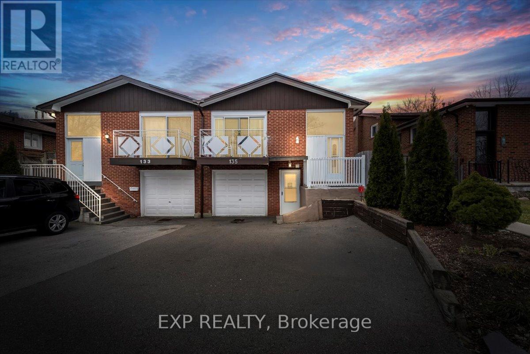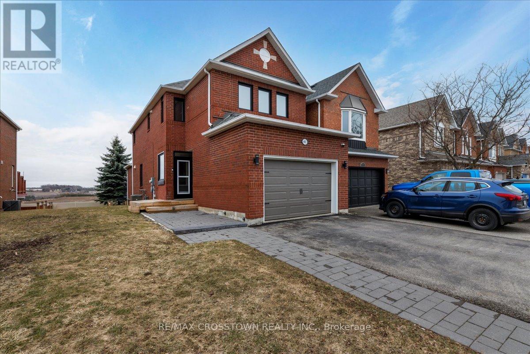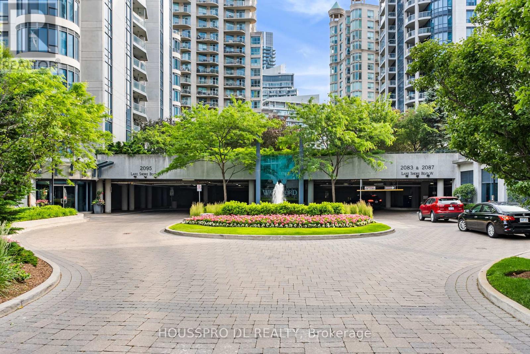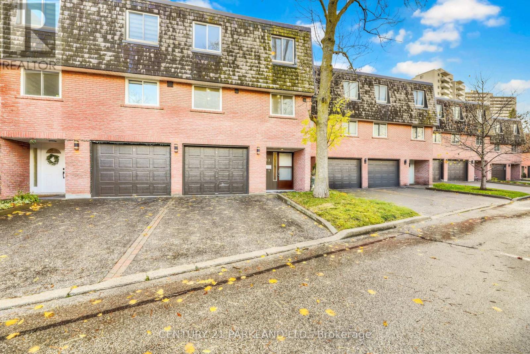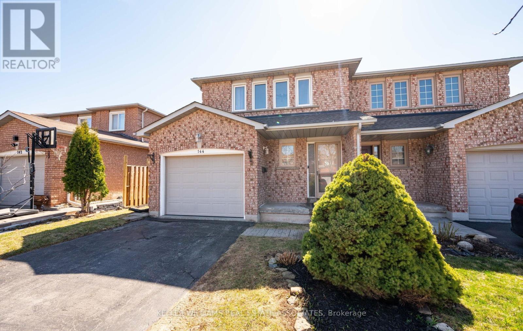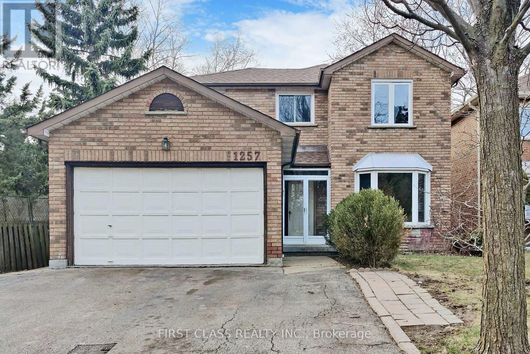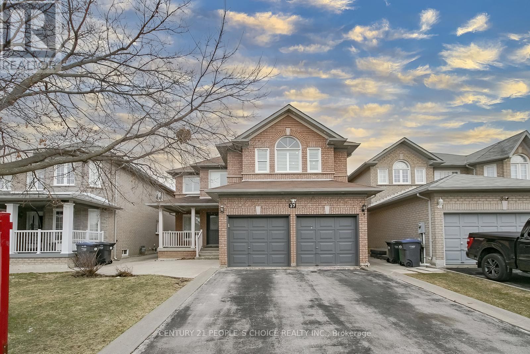8 Church Street
Orangeville, Ontario
An exceptional opportunity for multi-generational living or potential investment in the heart of beautiful Downtown Orangeville. Situated on a massive 54' x 165' lot with mature trees and space for a pool, this property offers privacy, charm, and potential in equal measure. Currently configured with two self-contained units in a duplex-style layout, the home can easily function as a spacious single-family residence. The front unit spans two storeys and showcases timeless character with original wood trim, exposed brick accents, and plenty of natural light. It features three bright bedrooms, a 3-piece bath with clawfoot tub upstairs, and a second 3-piece bath with shower on the main floor. The main living space includes a bay-windowed living room and a large separate dining room with exposed brick accents, while the kitchen is stylishly updated with quartz countertops, stainless steel appliances, a gas stove, and a dishwasher. The rear unit offers a bright, open-concept living and dining area with a wood stove and a wall of windows overlooking the beautifully landscaped backyard. A walkout leads to a private deck, perfect for outdoor relaxation. The updated kitchen features ample storage, a gas stove and access to the 3-piece bath. Two bedrooms are located on the lower level, each with storage, and one with a walkout to the yard. A shared laundry room is accessible by both units for added functionality. Each portion of the home has its own private driveway, and the property also includes a single-car garage, a large storage shed, and parking for five vehicles. All of this in a peaceful yet central neighbourhood just steps to the Town Hall Opera House, the library, parks, and the vibrant shops and restaurants of Broadway. It is a rare find with endless possibilities. (id:59911)
Royal LePage Rcr Realty
5202 Buttermill Court
Mississauga, Ontario
Outstanding Value/Lowest Price of Its Kind in Mississauga. Located at Eglinton/Creditview/Sherwood Mills, Sitting on Cul-De-Sac Crt, This Lavish All Brick Detached Home Offers 3449 Square Feet of Living Space, 4+3 Bedrooms, 1+1 Kitchens, Rational Floor Plan, Spacious Living/Dining Room, Separate Family Room. The Recent Updates Include White Tile with Decorative Design in the Foyer (2023), Engineered Wood on Main Floor (2023), Powder Room (2023), Modern White Kitchen/Stone Counter Tops (2023), New Stainless-Steel Appliances (2023), Spiral Modern Hardwood Staircase (2023),Hardwood on 2nd Floor (2021), All Windows (2025) & Contemporary Entry Door (2021). 4 Generally- Sized Bedrooms With Roomy 4 pcs Ensuite. The Finished Basement (2021) Features Higher Ceiling, In-Law Suite, 3 Large & Bright Bedrooms, One Kitchen, Good-Sized Living/Dining Area and 3 pcs Bathroom. Currently Rented for $2800/Monthly. **EXTRAS** Newer Roof/Furnace/AC System and Private Driveway fits 4 cars (no sidewalk). Close to Adonis Supermarket, RBC, McDonald's, Dollar Store. Minutes To Erindale Go Train, Chinese Center Golden Square & Hwy 403, All Levels 4 Schools In Walking Distance. Quick Closing Is Available. N11 Form Attached Which Confirms Tenant will move out Before Closing. (id:59911)
Royal LePage Real Estate Services Ltd.
6451 Alderwood Trail
Mississauga, Ontario
Welcome to this beautiful 4 +1 -bedroom 5 washroom home backing onto the Lisgar-Meadowbrook Trail in the family-friendly Lisgar neighbourhood. This home has been immaculately maintained by the original owner. The basement was professionally finished in 2024 with a small kitchen, bedroom, three piece washroom, pot lights and a cold room. The well laid out floor plan can easily accommodate families of all sizes. There is hardwood and ceramic flooring on the main level. The family room has an inviting gas fireplace for those cold evenings. The sun filled kitchen has a double-door fridge with a large bottom freezer, a gas stove and a built-in dishwasher. The breakfast area has sliding doors with inside blinds which lead out to a private fenced back yard and patio. The primary bedroom has hardwood flooring, a six-piece ensuite and a walk-in closet. Newer windows throughout. Potential for an in-law suite in the basement. A two-car garage provides direct inside access to the main floor laundry room. This location is close to schools, parks, Go Transit (Lisgar Station) and shopping. A great place to call home. Just move in! (id:59911)
Royal LePage Realty Plus
56 Monument Trail
Brampton, Ontario
Stunning 4+2 Bedroom Detached Home in Prime Northwest Brampton! Welcome to your dream home-where elegance meets functionality in one of Brampton's most sought-after neighborhoods! This beautifully maintained 4-bedroom detached home comes complete with a fully legal 2-bedroom basement apartment featuring a private entrance and separate laundry-perfect for rental income or extended family living. Step through the grand double-door entrance into a spacious, open-concept layout with separate living and family rooms, ideal for entertaining or relaxing in comfort. Enjoy the rich hardwood flooring on the main floor-a completely carpet-free home, freshly painted and filled with natural light and stylish pot lights inside and out. The modern kitchen boasts stainless steel appliances and a functional layout that flows effortlessly into the family area, creating the heart of the home. Upstairs, the primary suite features a large walk-in closet, while the other bedrooms offer ample space for a growing family. The legal basement apartment is equally impressive with 2 full bathrooms, stainless steel kitchen appliances, and thoughtfully designed interiors. Parking is a breeze with no sidewalk and a 4-car driveway, professionally finished with exposed aggregate and low-maintenance paved backyard-perfect for summer gatherings. Located just steps from schools, parks, and public transit (only 1 minute away!), this home offers unmatched convenience, privacy, and charm. Whether you're a growing family or savvy investor, this move-in-ready home checks all the boxes. (id:59911)
Homelife/miracle Realty Ltd
1808 Princelea Place
Mississauga, Ontario
Why Settle for a Semi or Townhouse When You Can Own This Beautifully Renovated Detached Home? Heres your chance to own a fully detached home on a premium 127.65-foot deep lot offering a spacious backyard perfect for family gatherings, gardening, or summer entertaining. Stylishly Renovated with Quality Upgrades Throughout:Modern kitchen featuring sleek cabinetry and newer stainless steel appliancesHardwood flooring on the main level, laminate upstairs, and brand-new vinyl flooring in the basementPot lights throughout the main floor, creating a warm and elegant evening ambianceFreshly painted interior in a neutral palette move-in ready!Renovated bathrooms with contemporary finishesNew roof (2018), new furnace, newer vinyl windows, and upgraded front and side entry doorsProfessionally finished interlocking walkway and a large backyard deck ideal for outdoor living Finished Basement includes a spacious REC room and a versatile office area perfect for remote work or play. Prime Location:Situated in a high-demand neighbourhood, within walking distance to schools, parks, shops, and churches, and just minutes from the GO Train and major highways. With modern upgrades, thoughtful finishes, and unbeatable location, this home truly has it all. A rare opportunity for those seeking comfort, style, and convenience in one perfect package. (id:59911)
Royal LePage Real Estate Services Ltd.
3 Lakeland Drive
Toronto, Ontario
3-Bedroom Semi-Detached Raised Bungalow with 2-Bedroom Finished Basement Don't miss your chance to own this affordable semi-detached raised bungalow situated on a huge ravine lot, backing onto the Humber River! This charming family home offers the perfect combination of space, comfort, and potential for extra income .Property Features:3 spacious bedrooms on the main floor Fully finished 2-bedroom basement with two separate entrances ideal for rental income potential! Bright solarium with walk-out access to a large backyarder pot lights throughout the house, newly paint. providing a fresh and modern ravine lot with scenic views of the Humber River Prime Location: lose to FINCH LRT and public transit, making commuting a breeze Walking distance to shopping, schools, a recreation center, and hospital Easy access to highways for quick travel This home is a perfect option for first-time buyers or investors looking for a property with great rental potential. Don't wait schedule a showing today and see how this property could be your next great investment or family home! (id:59911)
Century 21 People's Choice Realty Inc.
1601 - 36 Zorra Street
Toronto, Ontario
Beautiful 1 bedroom unit in a fantastic building. Enjoy this bright 1 bedroom with an open west view. High end, modern finishes. Steps to grocery, park and restaurants and Sherway Gardens Mall. ** EV Parking Spot comes with unit.** Shuttle bus to Subway Station (id:59911)
Right At Home Realty
20 - 6855 Glen Erin Drive
Mississauga, Ontario
Welcome to this beautifully upgraded modern condo townhome, located in a highly desirable Meadowvale town complex. This bright and open-concept home features a stylish kitchen with custom counters and a classic subway tile backsplash, seamlessly flowing into the spacious living and dining area. Accented with a white brick feature wall and cozy fireplace, the main living space also offers a walk-out to a private patio perfect for relaxing or entertaining. Recent updates include a refreshed powder room, upgraded electrical and flooring (2019), a newly added basement bathroom (2021), brand new stairs with sleek white risers and contrasting light wood treads, and new tile in the kitchen and foyer. Ideally situated close to scenic walking trails, Lake Aquitaine, top-rated schools, Meadowvale Community Centre, shopping, transit, and the Meadowvale GO Station, this home offers both modern style and everyday convenience in a family-friendly neighbourhood. (id:59911)
Keller Williams Real Estate Associates
128 Edenbridge Drive
Toronto, Ontario
Extremely Spacious Back Split on a large lot located in the sought after Edenbridge Area. Fabulous location across from the beautiful James Gardens. Spacious Principal Rooms with endless potential to create your dream space while retaining its original character. Extremely large Living and Dining Room, great for entertaining. Spacious eat-in Kitchen with walk-out to composite deck (built in 2021), a perfect spot for summer gatherings. Main Floor Family Room with Wood Burning Fireplace and Walk-Out to Deck/Yard. Upper Level boasts 4 Large Bedrooms. Primary Bedroom with 4pc ensuite and Walk-In Closet. Finished Lower Level with Large Rec Room with Wet Bar and Games Room as well as Utility Room. (id:59911)
Royal LePage Signature Realty
31 Brownstone Lane
Toronto, Ontario
Welcome to your Georgian custom finished townhome in the highly coveted South Kingsway community. Completely renovated in 2021, this freehold luxury townhome filled with sunlight from a wall of south facing windows and doors offers 3 generous sized bedrooms on the second floor including the primary suite which feels like a living quarter of its own on the third floor. The ground floor offers a bedroom and ensuite perfect for guests, a teen or as a nanny suite. As well, the ground floor offers an additional flex space which functions perfectly as a home office. The renovation of this home included a brand new custom built kitchen with a paneled dishwasher, a gas line to allow for a gas range and a more conducive kitchen layout to a busy family. New flooring was laid throughout the entire home, the banister was replaced with modern spindles and posts, popcorn ceilings were removed throughout the entire home and an additional full bath was added in the basement to allow for an ensuite. Finally, with special attention paid to the aesthetics of beautiful living, romans were installed customized to the kitchen windows and plaster shelving was installed in the family room as well as a cast stone mantel to set the mood perfectly on winter evenings. Custom height baseboards were installed throughout the home making sure that no small detail was overlooked in giving this home the feeling that any custom finished home in the Kingsway would offer. Just steps to the coveted Lambton Kingsway J.M. School, shops on Bloor Street, transit by TTC and minutes from both downtown and the airport make this home the perfect place to land in Toronto. (id:59911)
Exp Realty
319 - 1415 Lawrence Avenue W
Toronto, Ontario
WELL-MAINTAINED TWO-BEDROOM TWO-BATH CONDO IN AN UNBEATABLE LOCATION! Welcome to effortless urban living in this immaculate 2-bedroom, 2-bathroom condo, perfectly positioned near restaurants, grocery stores, Yorkdale Mall, and major retailers! Whether you're a first-time buyer, investor, or downsizer, this move-in-ready gem offers unbeatable convenience with quick access to public transit, parks, the subway, and major highways. Inside, pride of ownership shines through with a bright, functional kitchen featuring a breakfast bar, ample cabinet storage, and easy-care tile flooring, all seamlessly flowing into an open-concept living space filled with natural light from a large window that frames a city view. The warm, neutral tones and well-proportioned layout create an inviting atmosphere, perfect for relaxing and entertaining. The generously sized bedrooms offer excellent storage, including a primary suite with a private ensuite and a spacious second bedroom with a Juliette balcony and walk-in closet. Enjoy the ease of ensuite laundry, an owned surface-level parking spot close to the building entrance, and an exclusive 5x5 ft locker for extra storage. Set in a well-maintained building with ample visitor parking, an exercise room, and a party room, this is your chance to own a fantastic condo in a prime location! (id:59911)
RE/MAX Hallmark Peggy Hill Group Realty
3398 Guildwood Drive
Burlington, Ontario
A truly special offering in Burlingtons prestigious Roseland neighbourhood, nestled within the sought-after Tuck School District. This home has been thoughtfully renovated, blending timeless mid-century architectural charm with the clean lines and upscale finishes of contemporary design. Step inside to discover a completely transformed interior where every detail has been carefully curated. The chef-inspired kitchen features sleek Caesarstone quartz countertops, high end Jenn-Air appliances and rich wood cabinetry, marrying function and form. The living and dining areas are open, bright, and airy - ideal for entertaining or relaxed family living. Upstairs, youll find three well-appointed bedrooms. The primary features full wall-to-wall custom closet cabinetry, offering plenty of organized storage. The two additional bedrooms are both generously sized and include large closets. The renovated main bathroom features a sleek wall-mounted double vanity, a tall storage cabinet, and a large walk-in shower with a built-in bench. A spacious linen closet completes the upper level, providing convenient and practical storage. One of the standout features of this home is the sunroom, which has been fully converted into a four-season living space. With heated floors, a dedicated heat pump, and air conditioning, it offers year-round comfort and versatility - whether as a home office, lounge, or reading retreat. The home also includes a finished lower level with a spacious family room, thoughtful kids playroom, large mudroom/laundry room (with walk-up access to the backyard) and second modern bathroom, offering additional living space for the whole family. Outdoors, enjoy a beautifully landscaped backyard complete with a private hot tub oasis and multiple zones for relaxation or entertaining and two large storage sheds. With its unbeatable location, high-end upgrades, and preserved character this home offers the best of Burlington living in one of the citys most desirable enclaves. (id:59911)
Century 21 Miller Real Estate Ltd.
170 The Kingsway
Toronto, Ontario
Elevated Living on The Kingsway. Welcome to 170 The Kingsway. A masterpiece of design and warmth in the heart of Etobicoke. This fully detached 4+1 bed, 5 bath home has been completely gutted and renovated throughout with no detail overlooked, $$$ spent on renovations. Featuring a refined stone façade and curated interiors, this residence offers wide plank white oak floors, soaring ceilings, and exceptional natural light. The chefs kitchen boasts a quartz waterfall island, custom cabinetry, and premium Wolf appliances, flowing seamlessly into a cozy family room with gas fireplace and walkout to the backyard. Indoor and outdoor spaces are perfect for entertaining. The upper level features four generously proportioned bedrooms, each thoughtfully designed to provide comfort, privacy, and natural light and spa-inspired bathrooms with warm wood vanities, brushed gold hardware, and a freestanding tub. The finished basement offers a lower level pantry, living/dining space, 1 bed, and 1 bath ideal for in-laws or guests. A rare offering that blends timeless elegance with modern functionality in one of Etobicokes most desirable neighbourhoods. (id:59911)
Real Broker Ontario Ltd.
26 - 2015 Cleaver Avenue
Burlington, Ontario
Looking for a beautifully updated home where privacy, style, and convenience meet? Welcome to 2015 Cleaver Ave, Unit 26, a bright and spacious two-storey townhome in the highly desirable Headon Forest community. With no direct neighbours behind, this home backs onto a serene wooded greenspace, offering a private and peaceful retreat right in your backyard. Step inside to an open-concept main floor that's both welcoming and functional. The spacious living and dining areas flow seamlessly into a landscaped backyard, offering the perfect spot for quiet mornings or summer entertaining. The renovated kitchen is designed with practicality in mind. It features ample cabinetry, generous counter space, and a breakfast bar for casual meals or hosting friends. A convenient powder room completes this level. Upstairs, discover two generous bedrooms, each with its own updated ensuite. The primary suite is a standout, offering plenty of closet space and a spa-like ensuite with quartz countertops, a soaking tub, and a separate glass shower. The second bedroom also features ample natural light, modern finishes, and its own private ensuite. The finished basement offers a spacious rec room, perfect for movie nights, a home office, or a workout area. With its generous layout, this space can easily adapt to your needs, whether you're looking for an entertainment area or a functional multipurpose room. A dedicated laundry room with a sink and additional storage ensures everything stays organized. Enjoy a low-maintenance lifestyle with professionally maintained landscaping, giving you more time to relax and less time spent on yard work. Other highlights include a private garage with an automatic door opener, visitor parking, and easy access to parks, top-rated schools, shopping, and major highways. Move-in ready and thoughtfully designed, this home offers comfort, space, and style in one of Burlington's most sought-after neighbourhoods. (id:59911)
Real Broker Ontario Ltd.
69 - 6399 Spinnaker Circle
Mississauga, Ontario
Welcome to this thoughtfully designed 3 bedroom plus den condo townhome featuring an open-concept floor plan that offers both comfort and versatility perfect for entertaining or relaxing with family. Step into the modern kitchen with centre island, quartz countertops, custom backsplash, and stainless steel appliances, all tied together by elegant hardwood flooring throughout. Walk out from the kitchen to your private deck overlooking a serene ravine your own peaceful escape. Upstairs, the primary suite features a walk-in closet and an ensuite bath. The finished basement offers a spacious recreation room and plenty of storage for all your needs. Enjoy the convenience of being close to amenities and top rated schools while living in a beautiful townhome with low maintenance fees. (id:59911)
Keller Williams Real Estate Associates
709 - 2665 Windwood Drive
Mississauga, Ontario
Located in a friendly, well-maintained building, this 2-bed, 1-bath condo offers a fantastic opportunity brimming with potential! Enjoy a spacious layout, abundant natural light, and a prime location. Ideal for first time buyers, investors, or downsizers! This home features a large primary bedroom with a walk-in closet, a secondary bedroom ideal for children, office space, or craft room. A combined living and dining area with floor to ceiling windows that soak the room in natural light. A spacious, newly renovated balcony, provides uninterrupted panoramic views of both city and nature. This building features newly replaced windows, elevators, hallways, lobby and roof. This home has ample storage, with multiple closets and a large en-suite storage locker. Full sized en-suite, side by side washer and dryer provide superior convenience. ALL utilities are included in the condo fee. 24-hr on-site superintendent. Free visitor parking. Free use of party room. Newly renovated outdoor patios. Ideally situated, near major highways 407, 401, and 403, making commuting a breeze. Youre also just minutes away from Lake Wabukane, Streetsville, and both Meadowvale and Streetsville GO Transit stations for easy access to public transport. Shops, restaurants and cafes are all within walking distance. Whether youre a first-time buyer or an investor, this unit is the perfect canvas for your next project. Don't miss out on this incredible opportunity at an unbeatable price! (id:59911)
Royal LePage Meadowtowne Realty
2322 Wyandotte Drive
Oakville, Ontario
Lovely family home on quiet street in desirable West Oakville. Great layout with living room with wood fireplace and walk out to beautiful private backyard with salt water pool, firepit and hot tub. Finished lower level with 3 pc bathroom and family room. Upper level features 3 bedroom and 4pc bathroom. Easy access to Go train and highway, walking distance to Bronte downtown with lots of cafes and shops and restaurants and lake. (id:59911)
Forest Hill Real Estate Inc.
110 - 1441 Walker's Line
Burlington, Ontario
Condo Living at its best! Beautiful one bedroom one bathroom ground floor condo with an underground parking space, storage locker and large patio! Spacious open concept floor plan with neutral vinyl flooring throughout. The kitchen features white cabinetry, newer stainless-steel appliances and is open to the dining and living rooms. Enjoy the spacious living room leading to the patio, while relaxing or entertaining family and friends! The spacious primary bedroom features ample closet space and bright windows. Laundry is located in-suite for convenience. Fantastic location- close to restaurants, shopping, highways and all amenities! (id:59911)
RE/MAX Escarpment Realty Inc.
24 Linkdale Road
Brampton, Ontario
Awesome 3-Bedroom Raised Bungalow with a Stone Exterior! This beautifully maintained home features an open-concept living room with a large bay window, elegant electric fireplace, and a combined dining area. The space is filled with natural light, creating a warm and inviting atmosphere. The spacious kitchen boasts stainless steel appliances, a breakfast area, and a walkout to a large deck. The main floor includes a 4-piece washroom with direct access to the primary bedroom. Downstairs, the finished basement offers a huge family room with above-grade windows, a second electric fireplace, a kitchen with breakfast area, and a decent-sized bedroom. There is a separate entrance from the double car garage. Freshly painted, clean, and move-in ready! The interlocked driveway allows parking for 4 cars, plus a 2-car garage. Recent upgrades include a new roof. Don't miss this gem! (id:59911)
RE/MAX Excellence Real Estate
1 Lindhurst Street
Brampton, Ontario
Gorgeous, immaculate, fully finished home with heated in-ground pool on almost 1/4 acre lot in Bramalea Woods / Westgate, a secluded area, within easy reach of Bramalea City Centre and Highway 410. Coming through the front entrance, you will see and feel the spacious hallway with the curved stairway to the second floor and the formal dining room and living room to your right and left respectively. Down the hallway you will find the 18ft family room with a gas fireplace and the spacious eat-in kitchen with a walkout to the pool patio. On the second floor there are three good size bedrooms plus a huge principal bedroom with a full ensuite bathroom a walk-in closet and a 2 sink vanity area. The finished basement comprises a massive 33ft rec room with a gas fireplace, a 5th bedroom with a mirrored closet and a spacious common area at the bottom of the stairs. This fabulous, all brick home with great curb appeal is situated on a beautifully landscaped lot with a 2 car garage and driveway with space to park 6 cars. The fully fenced back yard has an amazing heated in-ground pool and a concrete patio ( new in 2020 ) and two sheds. (id:59911)
Ipro Realty Ltd.
27 Gooderham Drive
Halton Hills, Ontario
Welcome to your dream family home, nestled on a premium pie-shaped lot backing onto the serene Silver Creek Ravine. This beautifully maintained 4+1 bedroom, 4 bathroom home showcases pride of ownership throughout. The spacious main level boasts hardwood floors, an updated kitchen with granite countertops, high-end appliances, and a bright eat-in area leading to a wrap-around deck perfect for gatherings or relaxing mornings. Upstairs, generous bedrooms include a luxurious master suite with a walk-in closet, gas fireplace, and spa-like ensuite. The finished walkout basement adds incredible versatility, featuring a full kitchen, additional bedroom, rec room, and plenty of storage perfect for an in-law suite or extra living space. With parking for six vehicles and a convenient main-floor laundry with garage access, this home combines elegance and functionality. Located near top schools, parks, and amenities, it's the perfect setting for your family's next chapter. Don't miss this exceptional opportunity! **EXTRAS** Roof (2016). Furnace (2019). Hot Water Heater (2019). Fireplaces - Main & Bsmt (2016). Eavestrough (id:59911)
Keller Williams Real Estate Associates
15 - 399 Vodden Street E
Brampton, Ontario
3+1 bedroom townhome in a prime Brampton location, just 1 min from Hwy 410 with low maintenance fees and 3.5 bathroom, some of the few in the area! The open-concept main floor features pot lights and laminate flooring. The modern kitchen boasts a large island, breakfast bar for extra seating, granite countertops, and stainless steel appliances, with direct garage access for convenience. Upstairs, the primary bedroom has a 3-piece ensuite, while two additional bedrooms share a 4-piece bath. The newly finished basement offers a spacious 4th bedroom with a large closet, bright window, and a full 4-piece bath, Office Nook and laundry area. The private backyard features a stone patio and backs onto a serene 200ft deep greenspace. Move-in ready and perfectly located don't miss out! (id:59911)
RE/MAX Millennium Real Estate
510 Richey Crescent
Mississauga, Ontario
Exquisite Waterfront Property in Port Credit! Discover the ultimate in lakeside living with this rare waterfront gem, a stunning 2-story, 3-bedroom home that sits directly on Lake Ontario in one of the most sought-after areas. This meticulously modernized residence boasts professional finishes and high-end features throughout, with a view that is second to none. A chefs dream kitchen equipped with stainless steel appliances and a huge island, looking out over the lake, with a huge bay window. Retreat to a serene master suite with a private balcony overlooking the water, and expansive lake views. Enjoy the open layout with a walk-out basement providing easy access to a beautifully landscaped yard with artificial grass, perfect for a low maintenance space for relaxing lakeside. A windows up tiki bar offers a space for outdoor entertaining, with additional storage for outdoor equipment, and lakeside gear. Spacious 1.5 garage/work place. Large insulated attic for storage. Situated on the Waterfront trail, and surrounded by parks, get ready for non-stop cottage style living right in the city. 15 min walk to the Port Credit strip, 5 min drive to the Port Credit Go Station or Long Branch, Sherway Gardens, walk to Port Credit Yacht Club, 20 min drive to downtown Toronto. A newly constructed sea wall (2022) ensures both beauty and protection for your waterfront property. Brand new HVAC, furnace, electrical, s/s appliances, stove, rangehood, dishwasher, water heater, washer, and dryer. This rare waterfront gem is ready for you to move in and enjoy. Don't miss the opportunity to own a piece of paradise in one of Port Credit's most coveted locations. (id:59911)
Ipro Realty Ltd.
2165 Dunedin Road
Oakville, Ontario
Welcome To 2165 Dunedin Road, Perfect Location With Double Garage Detached Home Located In The Desirable Eastlake Area. Three Bedrooms On The Main, Large Kitchen With Loads Of Both Cupboard And Counter Space, Finished Basement With Two Additional Bedrooms, A Spa Like Bathroom, Large Rec Room Featuring A Contemporary Gas Fireplace. The Outdoor Area Is Just As Impressive, With A Beautifully Landscaped, Private Backyard That Includes A Large Deck Perfect For Relaxing Or Hosting Outdoor Gatherings . Steps To Highly Rated Public And Private Schools, Shopping Mall, Trails, Parks, Public Transit , Minutes To Highway 403/QEW. Lots Of Upgrades: Garage Door (2017), Furnace (2019), Attic Insulation (2019), Heat Pump AC( 2024), New Roof (2024), New Microwave (2024), New Painting (2025), New Vinyl Basement Floor (2025). (id:59911)
Homelife Landmark Realty Inc.
2320 Baronwood Drive
Oakville, Ontario
Discover This Charming and Spacious Family Home on A Desirable, Quiet Side- street in West Oak Trails Community. 3+1 Bedrooms, 4 Washrooms, Double Car Garage and Walk-out Basement Detached House, this Residence Offers 3300 Square Feet of Living Space. The Main Level with 9 Ceilings, Open Concept Living Room With Cathedral Ceiling 12, and Hardwood Floors throughout the House. Open Concept Kitchen with Granite Counters. Separate Dining Room Perfect for Hosting Family Dinners and Celebrations. Lots of Upgrades Roof (2020), Hot Water Tank(2022), Interlocked Backyard (2021), Attic spray Foam Insulation2022, Furnace &AC(2022), Fridge & Stove (2021), Dishwasher (2024). Located Close High Ranked Schools, Parks, Public Transit, Highway 403 407, and the New Hospital, this Home is Truly a Gem. (id:59911)
Bay Street Integrity Realty Inc.
100 - 445 Ontario Street S
Milton, Ontario
Welcome to this stunning corner townhouse, flooded with natural light and thoughtfully designed for modern living. With its open-concept layout and large windows throughout, this bright and spacious home offers comfort, style, and privacy. Enjoy generous living areas, high ceilings, and a prime location that combines the tranquility of a residential neighborhood with the convenience of nearby amenities. close to Milton mall, go station, schools, park highway. new development in mature neighborhood. Mayfair model (1575 sq ft) The heart of the home is a stunning gourmet kitchen, featuring premium appliances, gas stove, sleek cabinetry, and a large island perfect for cooking, entertaining, or casual family meals. w/out to balcony to enjoy summer with gas bar b q gas. The adjoining family room provides a warm and versatile space for movie nights, gatherings, or relaxing with loved ones. over look to terrace to the complex. the third floor hosts all three bedrooms, including a private primary suite, offering comfort and separation from the main living areas with 3 pc ensuite. otheside 2 bedrooms with washroom. entrance through the garage to the house with extra storage room in the basement. show with confidence. (id:59911)
Ipro Realty Ltd.
3178 Tacc Drive
Mississauga, Ontario
Welcome to your Modern and Luxurious Dream Home, Nestled in the prestigious Churchill Meadows neighbourhood. This stunning very unique property sits on a premium 46-foot-wide lot and boasts 4+1 bedrooms, 5 bathrooms, office on the main floor (which can be also used as a bedroom), a 3-car garage with EV charging, and 4500 square feet of living space. Recently spent over $200,000 in upgrades. This home features a sleek, Modern Gourmet Kitchen with new appliances and an open-concept layout throughout the main floor. Additional upgrades including stylish accent walls, new engineered hardwood flooring, New Stairs going up and Basement, and Porcelain Tiles in the Kitchen and Breakfast area. Enjoy the touch-screen electric fireplace, pot lights on the main floor, and a beautiful backyard with custom gardens and an in-ground fish pond. The master bedroom is complemented by a large, custom-made deck that offers the perfect spot to start your day. The Finished 9 ft Ceiling basement includes an in-law suite with 1 bedroom, a kitchen, 1 full bathroom, living and dining areas, a modern bar, and a built-in speaker system to elevate your evenings. Seize this fantastic opportunity to make this your home! (id:59911)
RE/MAX Metropolis Realty
35 Chester Street
Oakville, Ontario
Stunning 3-bedroom, 3-bathroom Freehold Townhome Featuring Main Level 9' Ceilings in the highly sought-after River Oaks community! Hardwood Floor Throughout. Modern Kitchen Boasts Quartz Countertops, Updated Porcelain Tile Backsplash & Generous Breakfast Area. Fully renovated Washrooms. Cozy Open Concept Finished Basement. Spacious Family Room On 2nd Floor with Built In Shelves. Primary & 2nd Bedroom with Beautiful Bay Windows. Newer Front Door & Most ES Windows (2018/2019). Professionally finished interlock backyard To Double Detached Garage. 200K Spent by Homeowner on renovation and upgrades! (id:59911)
Master's Choice Realty Inc.
17 Burtree Drive
Brampton, Ontario
Welcome to 17 Burtree Dr, a meticulously maintained gem in the prestigious Stonegate community of Snelgrove! This stunning ravine-lot home showcases true pride of ownership. Step inside to a grand living room with soaring 16ft ceilings, hardwood floors throughout, and an elegant layout featuring a separate dining room and a spacious family room with walkout to a breathtaking 40ft two-tier deck overlooking the serene Ken Park ravine. The remodeled kitchen boasts a center island and cozy breakfast area, both offering access to your private outdoor oasis. Perfect for morning coffee or sunset gatherings! Upstairs, you'll find 3 generous bedrooms, including a luxurious primary suite complete with a walk-in closet, sitting area, and a spa-like ensuite with heated floors. The basement features an addtl BR, washroom + large rec room area with walkout to backyard! This rare property offers tranquility, style, and exceptional views-an entertainer's dream and nature lover's retreat all in one! Incredible 2 tier deck in backyard (45 ft long bottom and 30 ft long top), automatic irrigation system, Hardwood flooring on 1st & 2nd Floor (2021), Kitchen remodel (2019), Primary and main bathroom remodel (2017), 16ft ceiling living room. (id:59911)
Homelife/miracle Realty Ltd
15 Miramar Street
Brampton, Ontario
Detached house constructed in 2015, featuring 4 spacious bedrooms including two master suites, complemented by 3 full washrooms on the 2nd floor. The main level boasts a distinguished dining area, separate family room, and living area, all adorned with hardwood flooring. A grand double-door entry welcomes you into the residence. Recently upgraded in 2023, the kitchen showcases built-in stainless steel appliances, custom quartz backsplash, quartz countertops, porcelain tiles, and a stunning waterfall island. Additional highlights include 9-foot smooth ceilings, main floor laundry facilities, an oak staircase, newly installed pot lights, and a backyard deck and concrete back yard with Exceptionally Extended No Side Walk Legal Driveway where you can Park 6 Cars. Equipped with a 200-amp electrical panel, Also features a 2 BEDRMS LEGAL BSMT APARTMENT WITH LEGAL SIDE ENTRANCE. **EXTRAS** The property is ideally situated near Highway 410, hospitals, and a soccer centre. Within walking distance are Transit, elementary and secondary schools, Shopping Mall, Parks, Play grounds, Soccer Centre enhancing the convenience. (id:59911)
RE/MAX Gold Realty Inc.
135 Mill Street N
Brampton, Ontario
Discover This Rare Gem At 135 Mill Street North In Brampton! This Spacious 5 Level Back Split Semi-Detached Home Is Perfect For First-Time Homebuyers Or Growing Families. Featuring An Open-Concept Main Level With A Breakfast Bar And A Walkout Balcony, 3 Bedrooms, And Additional Bedroom On The Lower And 3 In The Basement Levels, All With Easy-To-Maintain Laminate And Ceramic Flooring Throughout. Enjoy Three Kitchens, Newer Windows, And A Generous 30x100 Ft Lot, Ideally Located Near All Amenities Including The Downtown Brampton GO Station And Algoma University. A Must-See! (id:59911)
Exp Realty
401 Jay Crescent
Orangeville, Ontario
Welcome to 401 Jay Crescent, a beautiful fully renovated home located in a very desirable neighborhood in Orangeville. Benefits from living minutes away from schools, parks, and the hospital, close to Highway 9 and 10. Step into a bright open concept living area with hardwood floors and a modern kitchen with Stainless Steel appliances and a breakfast Bar, This beautifully done kitchen shows off your Vaulted ceiling overlooking your serene backyard with no neighbors behind you, Upstairs you will enjoy your Primary bedroom with Walk In closet, 4 pc Ensuite and a freestanding bathtub, glass shower & beautiful Barn door, two spacious bedrooms also with Laundry at second level Finished basement with a walkout to your fenced in back yard. MOVE IN READY. (id:59911)
RE/MAX Crosstown Realty Inc.
4679 Owl Circle
Mississauga, Ontario
This spacious, move-in-ready 2-storey detached home is ideally located in the heart of Mississauga, just five minutes from Square One and Highway 403, with excellent transit access and proximity to all essential amenities. It boasts 4+1 bedrooms, 3+1 bathrooms, a huge, updated kitchen, and a separate entrance leading to a fully self-contained basement living space. The neighborhood features top-rated elementary and secondary schools with a broad range of specialized programs. With 11 Public and 11 Catholic schools serving the area, families will also appreciate the convenience of a nearby school bus stop. Approximate Square Footage: 1500-2000 (id:59911)
Property.ca Inc.
239 Lisa Marie Drive
Orangeville, Ontario
STUNNING FAMILY HOME IN PRIME ORANGEVILLE LOCATION! Welcome to 239 Lisa Marie Drive! This well-maintained and partially updated home offers nearly 2,000 sq ft of above grade thoughtfully designed living space plus a newly finished basement, perfect for today's modern family. The bright main level showcases an open-concept layout featuring a spacious eat-in kitchen flowing seamlessly into the living room. Elegant vinyl plank flooring throughout the main level and upper hallway add warmth and character. A formal dining room and additional living area provide versatile spaces for family gatherings and entertaining. The convenience of main floor laundry completes this level. Upstairs, discover an oversized primary retreat with a walk-in closet and newly renovated ensuite bathroom featuring a luxurious glass shower. Three additional well-proportioned bedrooms share a beautifully renovated main bathroom boasting a bath/shower combo and modern vanity. The newly finished lower level extends the living space with a comfortable recreation area, dedicated office space, additional bedroom, and workshop area. Abundant storage throughout ensures a place for everything. Outdoor living is a breeze with a fully fenced yard, expansive deck, and relaxing hot tub perfect for summer entertaining or year-round enjoyment. Ideally situated in a family-friendly neighbourhood, walking distance to schools, parks, and amenities. This home offers the perfect blend of comfort, space, and location. Don't miss this opportunity to make this exceptional property your new home! Updated electrical panel (200 amp), Roof (21), Basement (24) Bathrooms (24), some windows, wired for EV charger. (id:59911)
Century 21 Millennium Inc.
104 Aileen Avenue
Toronto, Ontario
Sun-Drenched. Stylish. Surprisingly Spacious. Welcome to your next chapter in this beautifully updated, detached 3-bedroom, 3-bathrooms home that checks all the boxesand then some. From the moment you step inside, youre greeted by brand-new, gleaming floors that lead you through a thoughtfully designed open-concept main level, where natural light pours in and good vibes follow. The heart of the home? An open-concept kitchen thats equal parts function and flair perfectly prepped for weeknight dinners or family dinners. A second floor greets you with 3 bedrooms, laundry facilities AND a freshly renovated bathroom. The oversized recently fenced backyard is your private slice of sunshine ideal for BBQs, lounging, and letting the little ones run free. And downstairs? A fully finished basement with its own kitchen and 4pd bathroom, making it the ultimate flex space: think in-law suite, home office, or income potential.Tucked away in a family-friendly pocket in the vibrant community of Silverthorn near the new Eglinton LRT, lush green spaces, Stockyards & The York Community Centre. Commuting is a breeze with quick access to Hwys 400 & 401. This move-in-ready beauty blends lifestyle, location, and limitless potential. All thats missing is you. (id:59911)
Bosley Real Estate Ltd.
19 Maple Grove Road
Caledon, Ontario
Welcome to 19 Maple Grove, where luxury, craftsmanship, and lifestyle converge on a half-acre lot in the prestigious Caledon Village. This one-of-a-kind custom residence has been thoughtfully upgraded to offer a perfect balance of modern design and timeless elegance. From the striking curb appeal, sleek black windows, metal roof, custom concrete landscaping, architectural uplighting, and a full-view glass garage door imported from California to the curated interiors, every detail has been meticulously considered. Inside, the main level flows effortlessly from the open-concept kitchen to the living room, family room, and a dedicated home office. Oversized windows flood the space with natural light, creating a warm, inviting ambiance throughout. The designer kitchen features stainless steel appliances, a built-in microwave, a two-tier wine fridge, and custom cabinetry, offering beauty and function. Upstairs, you'll find three spacious bedrooms and two spa-like bathrooms. The primary suite easily fits a California king and includes a custom closet system and a serene ensuite with his-and-hers vanities and a large glass-enclosed shower. The lower level impresses with 10-foot ceilings and professional waterproofing, providing a blank canvas with an additional 1,336 square feet for a gym, theatre, or extra living space. Located just a short walk to Caledon Central Public School and minutes from Highway 10, this home is surrounded by scenic trails, equestrian estates, farm-to-table dining, and top-tier golf courses. With premium finishes, thoughtful upgrades, and an unbeatable location, 19 Maple Grove Road isn't just a home; it's a lifestyle. (id:59911)
Exp Realty Brokerage
318 - 2095 Lake Shore Boulevard W
Toronto, Ontario
Welcome To This Exquisite Waterfront Estate Nestled Along The Tranquil Winding Lake Ontario.Step Into This Magnificent Abode Where Luxury Meets Reality!Experience The Epitome Of A Luxurious Lifestyle At 2095 Lakeshore, Beautifully Renovated Top To Bottom($400k+ In Upgrades) With Great Attention To Every Detail.With This Private Oasis Summers Will Never Be The Same.Enjoy The Sun Flickering On The Water During The Day And Breathtaking Sunsets In The Night While Hosting On A Wrap Around - Deck With Majestic Lake- Views And Tranquil Serene Nature.Stunning Lake Views Greets You At The Grandiose Foyer With Solid Tall Door Entry Complem. By Open Concept Fl. Plan That Fills The Home With Natural Light And Architectural Elegance.This Exquisite Residence Is Situated On A Picturesque Lot That Embodies Luxury,Tranquility & Resort Like Living Right In Your Own Private Terrace.! *Main Floor Open Concept Living & Dining Area With Soaring Ceiling & Ample Natural Lights Overlooking The Water, Private Home Office With French Doors,Family Room With Gas Firepl.&Italian Muti Imported Entertainment Unit Overl.The Lake.Heart Of The Home Is The State-Of-The-Art Italian Imported Kitchen A Culinary Enthusiasts Dream With Expansive Meal-Preparation Island&Walk Out To Oversized Deck, Thermador Top Of The Line Appliances.Main Floor Laundry & Mudroom With Built In Cabinetry By Renowned California Closet Provides Ease Of Lifestyle.With The Primary Suite Emerging As A Sanctuary Of Indulgence,This Retreat Offers An Expansive Bath With A Tranquil Soaking Tub, A Separate Shower & Custom Closets.2nd Bdrm Equally Delightful & Alluring 3 Pc Bath Compl.Fl.Plan. Bathed In Natural Light,This Residence Features Voluminous Living Spaces And An Enchanting Outdoor Oasis For You To Unwind And Rejuvenate.Every Corner Offers Sophistication,Rendering This Home A Veritable Haven Of Refined Living.With Its Unparalleled Ambiance And Multitude Of Inviting Spaces,This Residence Graciously Invites You To Call It Home. (id:59911)
Housspro Dl Realty
1170 English Circle
Highlands East, Ontario
Perched atop a gentle hill, this charming cottage or home offers breathtaking views of the shimmering lake. A circular driveway leads you to the screened-in porch, inviting you to sit and soak in the scenery. The cottage itself serves as a cozy haven, featuring a rustic wooden aesthetic, a welcoming JA Roby cook stove that also acts as an additional heat source, and expansive windows that capture the ever-changing beauty of nature, whether you gaze eastward toward the lake or westward at the private pond.Tamarack Lake is a delightful, smaller body of water that prohibits motorized boats. Many cottagers prefer to use non-motorized options, like tin or pontoon boats equipped with electric motors. This policy fosters a tranquil ambiance around the lake and along its shores.Whether you're enjoying a morning coffee at dawn or savoring a glass of wine beneath the stars, this hilltop lakehouse provides the ideal escape to relax and rejuvenate.Here are the features that make this the perfect nature retreat on the lake while still providing the comforts of home:1.85 Acres, 2 Bedroom, 1 Full Bath + 1, 2 piece bath. Four Season Home, Hot Tub, Deeded Waterfront, Private Pond, Double Car Garage, 2 Back Yard Decks, Screened Haliburton Room, Sunroom with New Windows, Storage Shed, Generator and more! (id:59911)
Kawartha Waterfront Realty Inc.
#83 - 2145 Sherobee Road
Mississauga, Ontario
Welcome To This Stunning 4 Bedroom, 2 Bathroom Townhouse in the Heart of Cooksville! This Beautifully Renovated Home Boasts a Modern & Sleek Design, with a Spacious Layout Perfect for Families or Those Who Love to Entertain. Step Inside & Be Greeted by the Newly Renovated Kitchen Featuring a Quartz Countertop & Stainless-Steel Appliances. The Open Concept Living/Dining Area Is Flooded with Natural Light, creating a Warm & Inviting Atmosphere. The Master Bedroom Has Ample Closet Space. Three Additional Bedrooms Provide Plenty of Room for a Growing Family. Outside, Enjoy the Convenience of 2 Car Parking (One in the Garage) And Visitor Parking for Guests. The Maintenance Fees Include: Internet & a VIP Package, Making This Property a True Gem Conveniently Located Just Minutes Away from the QEW & Public Transportation. (id:59911)
Century 21 Parkland Ltd.
144 Genesee Drive
Oakville, Ontario
Welcome to this stunning and meticulously maintained 3 bedroom, 3 bathroom semi-detached home, perfectly situated in a desirable, family-friendly neighbourhood in Oakville.This gorgeous property boasts an impressive landscaped yard offering a peaceful retreat and the ideal setting for family gatherings & relaxation.The home features 3 spacious bedrooms, including a primary bedroom with a private 4-piece ensuite. The second floor also includes a well-appointed 4-piece main bathroom for convenience. On the main floor, the bright and airy living, dining, and kitchen areas are a true highlight of the home.These open-concept spaces are perfect for both entertaining & relaxing. Expansive windows fill the rooms with natural light, creating a warm & inviting atmosphere throughout the day. Plus, a convenient walkout leads to the large deck, offering a seamless indoor-outdoor flow. The guests will enjoy the convenient powder room on the main level as well. The property has been updated with brand new carpeting on the stairs and throughout the second floor, adding comfort and warmth to the living space.The renovated, finished basement is a standout feature, offering a versatile bonus room that can easily be used as an office, an extra bedroom, or even a workshop with endless possibilities. Additionally, the basement includes a large laundry room and plenty of storage space, ensuring everything has its place.The cozy family room, complete with a fireplace, is the perfect spot to relax and spend quality time with loved ones. With tons of storage throughout the home, you'll never run out of space for all your essentials.The property also includes a 1.5 car garage, providing ample parking and additional storage space. Located in a prime area, the home is close to beautiful parks, highly rated schools, and a variety of shopping options. Easy access to major roads, you'll enjoy a quick and convenient commute to TO or stay right in Oakville for endless dining options. (id:59911)
Keller Williams Real Estate Associates
2 O'hara Place
Toronto, Ontario
Original Laneway home! This charming Victorian 2-storey semi is full of character and warmth!Built in 1885 and tucked away on a quiet laneway off O'Hara Ave, this bright and airy home has an open-concept main floor with high ceilings and wood floors throughout. The stylish, updated kitchen features black cabinets, quartz countertops, a spacious island, and newer stainless steel appliances, including a gas stove. The cozy dining area flows into a sun-filled living room with a walkout to the fenced in backyard and parking. Upstairs, the primary bedroom comes with a handy attached office/nursery and a 3-piece bath. Keep as is or open it up to a spacious bedroom with ensuite. The finished basement adds extra living space with a convenient 2-piece bathroom. A perfect mix of old charm and modern updates.Fabulous Condo alternative with NO maintenance fees.Upgrades include: All kitchen appliances: fridge, wine fridge, gas stove and dishwasher(2021), Kitchen backsplash, counter and sink/faucet (2021), Washer and dryer (2020), Back deck, privacy fence and built-in bench (2021), All windows replaced (2020), Custom window shades on main and upper level, 3 upstairs blinds are Somfy remote control with blackout shades in bedroom. (id:59911)
Bosley Real Estate Ltd.
1257 Ironwood Court
Mississauga, Ontario
Beautifully kept home located in a quiet, family-friendly neighbourhood. 4+2 bedrooms and 4 washrooms detached house. Bright living room featuring a bay window. Spacious open-concept kitchen and family room, which features a cozy fireplace. The expansive Living/Dining and Family/Kitchen areas are perfect for entertaining, and two patio doors open to the backyard. The finished basement with legal permit features a private In-Law Suite with its own separate entrance. Lots of upgrades include: dishwasher(2025), range hood(2025) hwt(2023), basement fridge(2023), roof(2019), AC(2018), all bathrooms (2017), and basement kitchen(2017). Ample parking with space for four vehicles on the driveway. Nestled among mature trees and featuring a beautifully landscaped garden, this property provides a serene outdoor retreat. Conveniently located near all amenities, including Erindale GO, parks, conservation areas, the river, golf courses, Golden Square and Square One. Situated in a desirable neighborhood with exclusive access to a private tennis court for Deer Run community members. Queenston Drive PS and Woodlands SS offer programs. (id:59911)
First Class Realty Inc.
15 Palmolive Street
Brampton, Ontario
Welcome to this prime location! A semi-detached, newly painted 2-story house along side an extra wide driveway that allows parking for for family & guests. Floor plan designed for the whole family, Beautifully designed kitchen with quartz countertops, glass backsplash, pot lights, crown molding, smooth ceiling, gas fireplace, and a finished basement with kitchen, one bedroom and one bath. This property is conveniently located within 2-7 minutes from schools, park, trinity common mall, movie theatre, highway 410, hospital, sports centre, plaza, place of worship. Please note the Pictures are from the previous listing. BOOK YOUR SHOWING TODAY. Do not miss your opportunity to see it. Patio table in the backyard. s/s appliances, hardwood floor, washer/dryer (id:59911)
Homelife/miracle Realty Ltd
13867 Heritage Road
Caledon, Ontario
Quality! Luxury! Privacy! Be the first family to live in this Outstanding Custom Home. Conveniently Located Near Terra Cotta in Southwest Caledon. Short drive to GO, Airport, Downtown, and Shopping. Every Room has Quality Finishes and Attention to Detail. Large Chefs Kitchen with Quartz Counters, Large Island, High-end Appliances & Separate Pantry. Living Room with 22 ft Ceilings, Custom trim and Fireplace. Main Floor Family/Dining Great Room with Garden Walkout. Primary Suite with Spa-like Ensuite, Walk-in Closet, Office/Nursery and Private Balcony. Main Floor Bedroom with Separate Entrance, Bathroom & Breakfast Nook. Every Room has Quality Finishes with Attention to Detail including Thick Hardwood Floors, Custom Wood Trim Doors, Heated Floors. 2 Additional Bedrooms with Built-in Closet Cabinetry and Jack & Jill Bathroom. Don't Miss the Princess Suite. Flexible Design for Home Office, Nanny Suite, Extended Family, Guests. Private Ravine Lot with a Pool-sized Backyard and Ample Parking. Garden Shed/Workshop to Store the Toys. Country Privacy Near City Life (id:59911)
Royal LePage Meadowtowne Realty
17 Mansion Street
Brampton, Ontario
Welcome To This Charming, Fully Detached Bungalow In The Desirable 'M' Section Of Brampton, On A Spacious Lot. The Home Features A Double Car Garage, Elegant Double Door Entrance, And A Large Foyer Leading To A Bright, Open-Concept Living And Dining Area With A Cozy Gas Fireplace And Bay Window. The Kitchen Includes A Breakfast Area, With Convenient Access From The Garage. The Master Bedroom Offers An Ensuite Bathroom And Walk-In Closet, While The Other Bedrooms Share A Full Bathroom. The Fully Finished, Legal Walk-Out Basement Provides Extra Living Space With Three Bedrooms And A Full Bathroom, Perfect For Rental Income Or Multi-Generational Living. The Main Floor Has Beautiful Hardwood Floors Throughout. Conveniently Located Near Chinguacousy Park, Bramalea City Centre, Brampton Civic Hospital, And Highway 410. **EXTRAS** **** 3 Bedroom Legal- Walkout Basement ***** (id:59911)
RE/MAX Gold Realty Inc.
3 White Tail Crescent
Brampton, Ontario
This beautiful detached home sits on a quiet crescent with tastefully designated fenced backyard and bamboo hardwood. The house is freshly painted and ready to move in! Family friendly neighborhood and north west facing home. Big windows lets in a lot of natural light. The basement is fully finished and has big windows. Three spacious bedrooms each with big windows and closets make it a perfect choice for young families with kids. Schools, parks, public transit and grocery stores are all at a walking distance. Access to highways including 407 is also in close proximity. (id:59911)
RE/MAX Realty Services Inc.
5 Forsyth Crescent E
Brampton, Ontario
Presenting an Exquisite 4+2 Br with around 3000 sqft living space above ground, 3.5+1 Bath Detached with 2 Bedroom Legal Basement in Credit Valley Quiet Neighborhood, $100K+ spent on Upgrades, featuring premium lot: NO HOUSE AT FRONT, NO SIDEWALK, 2 MASTER BEDROOMS, Separate living/dining, office and family room, 2 Bedrooms Legal Basement with Separate Entrance, Quartz countertops in Kitchen and all Washrooms, Upgraded Kitchen with Island featuring waterfalls, Builtin Kitchen Aid S/S Appliances including Gas cooktop, wall oven, Rangehood, and microwave, extended Kitchen cabinets, spice door, pot Filler, Backsplash, porcelain tiles and interior pot lights; Backyard with Gazebo, Stamped concrete with built-in floor lights, sprinklers, exterior pot lights and BBQ gas line; Features Handscrapped stain premium 5 inch hardwood and smooth ceiling throughout the main floor and 2nd floor Hallway, Square Iron Pickets, Gas fireplace, second-floor laundry, Frameless glass showers. Credit Valley Is The Perfect Community For Families: Safe, Mature,& exclusive. With exceptional finishes, ample space, and a prime location, this home is a rare find. (id:59911)
RE/MAX Real Estate Centre Inc.
37 Deerglen Drive
Brampton, Ontario
Welcome to this professionally renovated 4 + 2 Bdrm House at Prime Location Comes with 2 Bedroom LEGAL BASEMENT Apartment with massive living space. Very well kept showstopper home. Huge Primary Bedroom with a Large Walk-In Closet, Pot Lights, Hardwood Floors throughout. New Washrooms & Stunning Gourmet Kitchen with an amazing spacious backyard. Close to Highway 410, BRAMPTON CIVIC HOSPITAL, Schools, Soccer Centre, Parks and much more. (id:59911)
Century 21 People's Choice Realty Inc.

