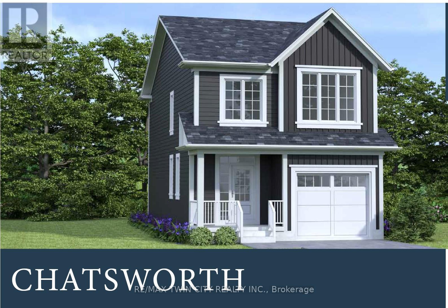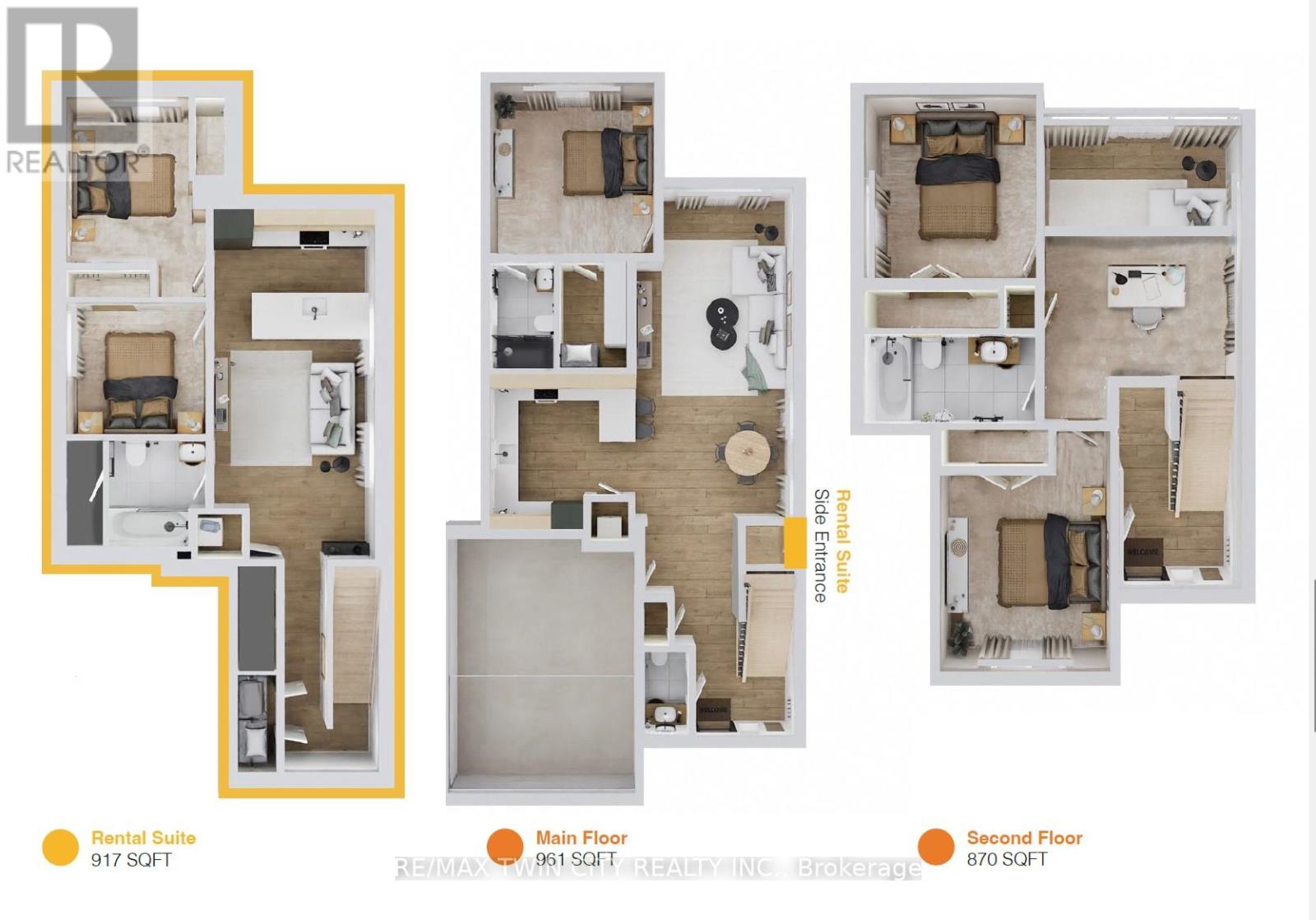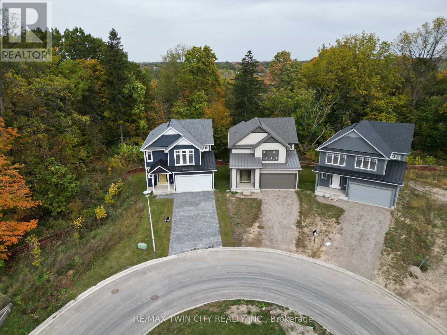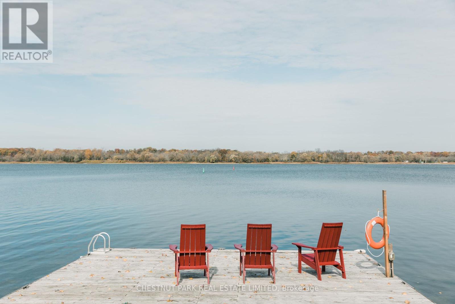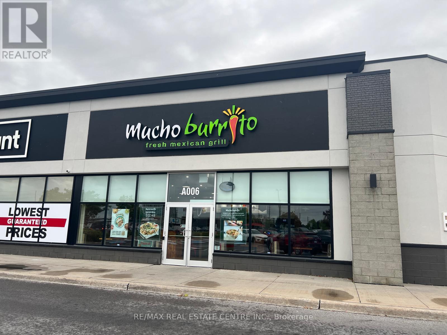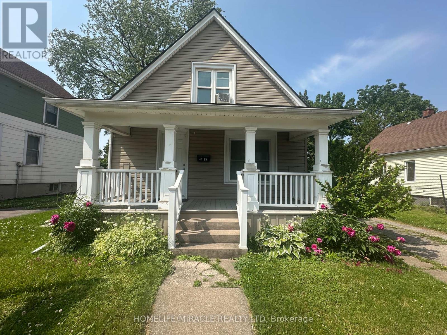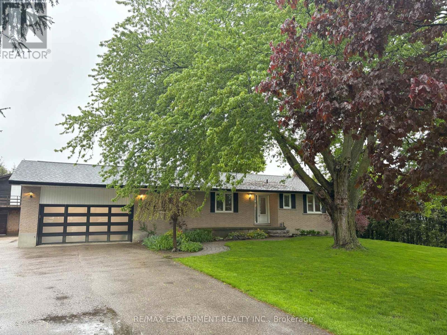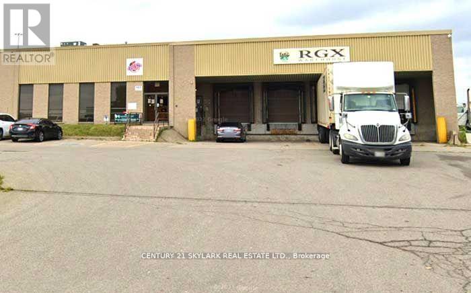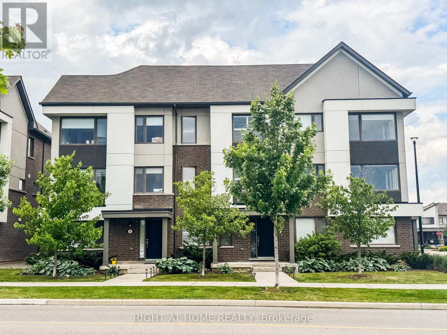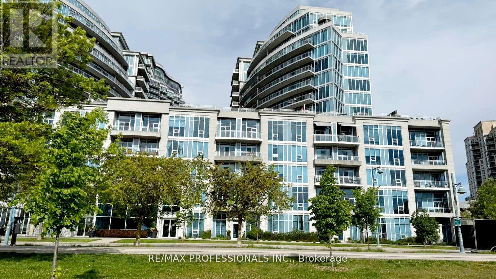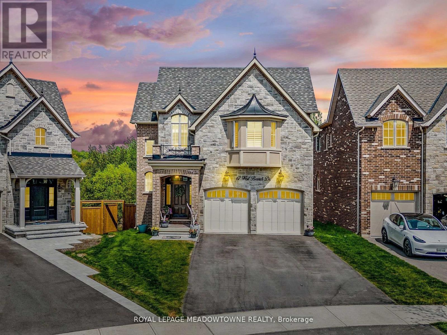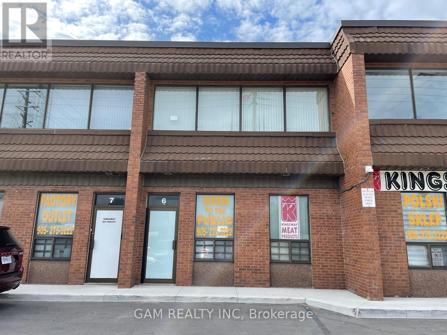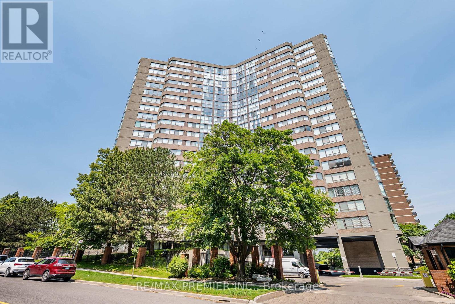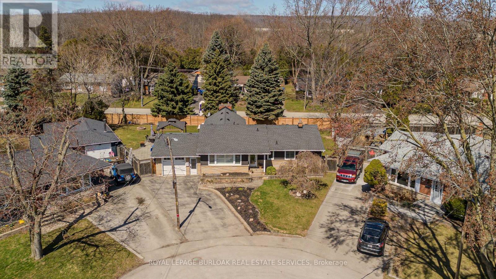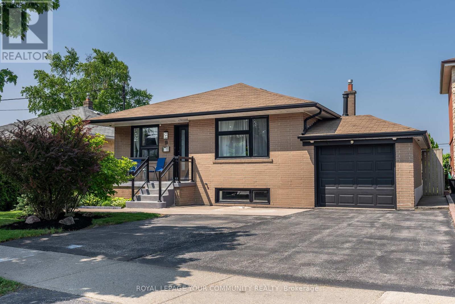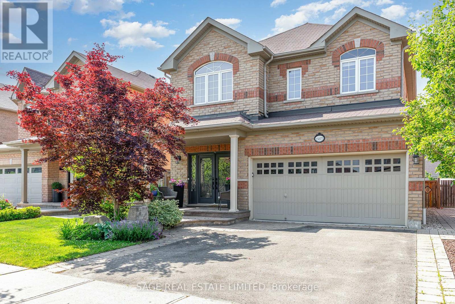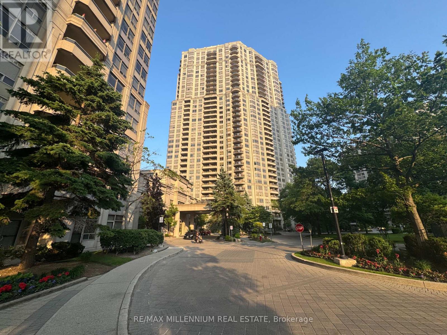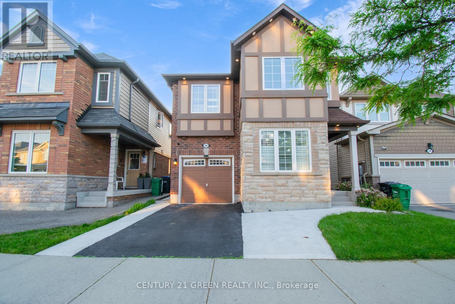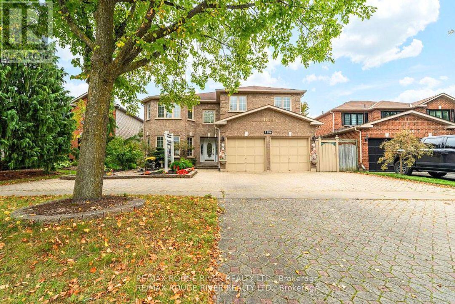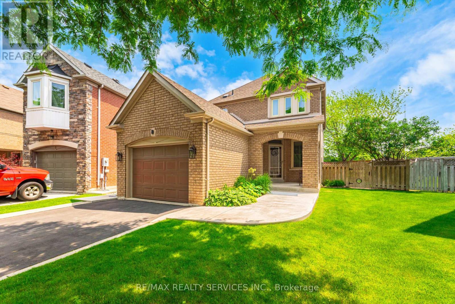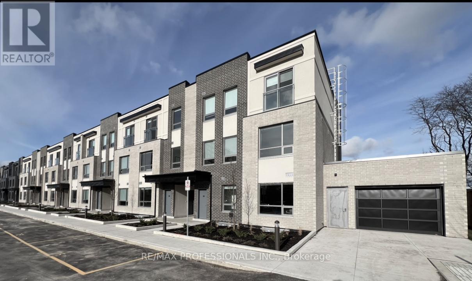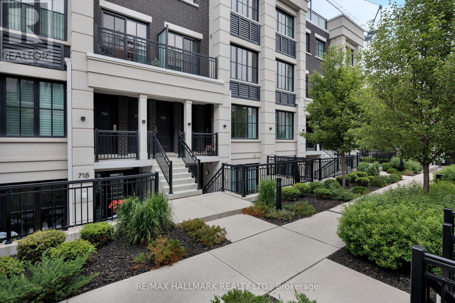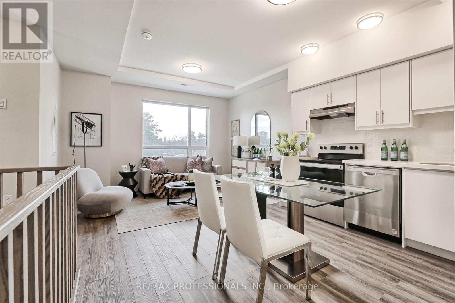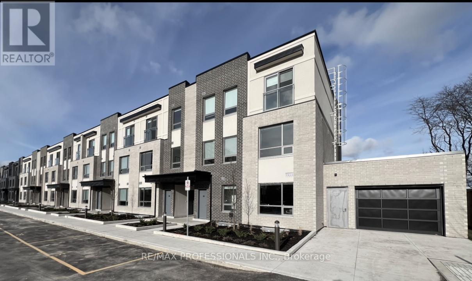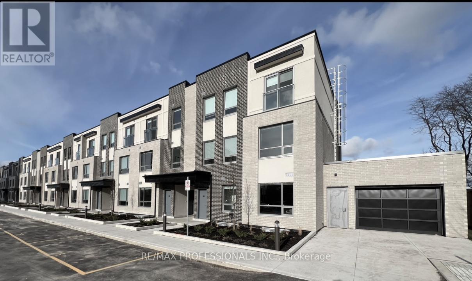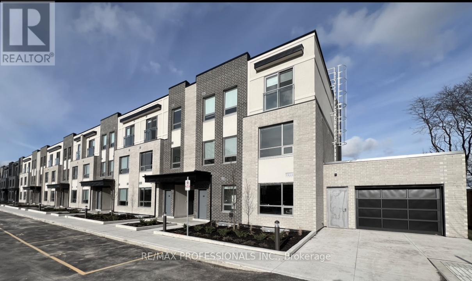35 Christopher Court
London South, Ontario
ELIGIBLE BUYERS MAY QUALIFY FOR AN INTEREST- FREE LOAN UP TO $100,000 FOR 10 YEARS TOWARD THEIR DOWNPAYMENT . CONDITIONS APPLY...READY TO MOVE IN - NEW CONSTRUCTION ! The Montana functional design offering 1654 sq ft of living space. This impressive home features 3 bedrooms, 2.5 baths, and the potential for a future basement development (WALK OUT) with a 1.5 car garage. Ironstone's Ironclad Pricing Guarantee ensures you get: 9 main floor ceilings Ceramic tile in foyer, kitchen, finished laundry & baths Engineered hardwood floors throughout the great room Carpet in main floor bedroom, stairs to upper floors, upper areas, upper hallway(s), & bedrooms Hard surface kitchen countertops Laminate countertops in powder & bathrooms with tiled shower or 3/4 acrylic shower in each ensuite Stone paved driveway Visit our Sales Office/Model Homes at 999 Deveron Crescent for viewings Saturdays and Sundays from 12 PM to 4 PM. Pictures shown are of the model home. This house is ready to move in! (id:59911)
RE/MAX Twin City Realty Inc.
73 Julie Crescent
London South, Ontario
ELIGIBLE BUYERS MAY QUALIFY FOR AN INTEREST- FREE LOAN UP TO $100,000 FOR 10 YEARS TOWARD THEIR DOWNPAYMENT . CONDITIONS APPLY.... READY TO MOVE IN - NEW CONSTRUCTION ! The Chatsworth functional design offering 1641 sq ft of living space. This impressive home features 3 bedrooms, 2.5 baths, and the potential for a future basement development (WALK OUT) backing onto green space with a 1.5 car garage. Ironstone's Ironclad Pricing Guarantee ensures you get: 9 main floor ceilings Ceramic tile in foyer, kitchen, finished laundry & baths Engineered hardwood floors throughout the great room Carpet in main floor bedroom, stairs to upper floors, upper areas, upper hallway(s), & bedrooms Hard surface kitchen countertops Laminate countertops in powder & bathrooms with tiled shower or 3/4 acrylic shower in each ensuite Stone paved driveway Visit our Sales Office/Model Homes at 999 Deveron Crescent for viewings Saturdays and Sundays from 12 PM to 4 PM. Pictures shown are of the model home. This house is ready to move in! (id:59911)
RE/MAX Twin City Realty Inc.
67 Julie Court
London South, Ontario
ELIGIBLE BUYERS MAY QUALIFY FOR AN INTEREST- FREE LOAN UP TO $100,000 FOR 10 YEARS TOWARD THEIR DOWNPAYMENT . CONDITIONS APPLY....READY TO MOVE IN - NEW CONSTRUCTION ! Discover your path to ownership ! Introducing the Coach House Flex Design! This innovative property offers the versatility of two homes in one, making it perfect for a variety of living arrangements including large families, multigenerational households, or as a smart mortgage helper with the option to rent both units separately. Featuring a generous 2764 sq ft of finished living space, this home truly has it all. The main house boasts a convenient layout with the primary bedroom on the main floor, alongside 2 additional bedrooms, a well-appointed kitchen, spacious living/dining/loft areas, and a dedicated laundry room. The lower portion of the house is fully finished and operates as a self-contained rental unit. It features carpet-free flooring throughout, 2 bedrooms, a second kitchen, a modern bathroom, separate laundry facilities, and a comfortable living room. Its private entrance located at the side of the house ensures privacy and convenience for tenants. Ironstone's Ironclad Pricing Guarantee ensures you get: 9 main floor ceilings Ceramic tile in foyer, kitchen, finished laundry & baths Engineered hardwood floors throughout the great room Carpet in main floor bedroom, stairs to upper floors, upper areas, upper hallway(s), & bedrooms Hard surface kitchen countertops Laminate countertops in powder & bathrooms with tiled shower or 3/4 acrylic shower in each ensuite Stone paved driveway Don't miss this opportunity to own a property that offers flexibility, functionality, and the potential for additional income. Pictures shown are of the model home. This house is ready to move in November , 2024 ! Garage is 1.5 , walk out lot , backs onto green space . Visit our Sales Office/Model Homes at 999 Deveron Crescent for viewings Saturdays and Sundays from 12 PM to 4 PM. (id:59911)
RE/MAX Twin City Realty Inc.
108 Christopher Court
London South, Ontario
ELIGIBLE BUYERS MAY QUALIFY FOR AN INTEREST- FREE LOAN UP TO $100,000 FOR 10 YEARS TOWARD THEIR DOWNPAYMENT . CONDITIONS APPLY...READY TO MOVE IN - NEW CONSTRUCTION ! The Yellowstone functional design offering 2039 sq ft of living space. This impressive home features 3 bedrooms plus a large media room, 2.5 baths, and the potential for a future basement development (WALK OUT) with an oversized 1.5 car garage and plenty of driveway parking . Located on a prime pie lot with a back opening of 58 ft the property back onto conservation area and Thames River for added privacy . Comes with an 18.6 x10 covered deck perfect for entertaining. Ironstone's Ironclad Pricing Guarantee ensures you get: 9 main floor ceilings Ceramic tile in foyer, kitchen, finished laundry & baths Engineered hardwood floors throughout the great room Carpet in main floor bedroom, stairs to upper floors, upper areas, upper hallway(s), & bedrooms Hard surface kitchen countertops Laminate countertops in powder & bathrooms with tiled shower or 3/4 acrylic shower in each ensuite paved driveway Visit our Sales Office/Model Homes at 999 Deveron Crescent for viewings Saturdays and Sundays from 12 PM to 4 PM. Pictures shown are of the model home. This house is ready to move in! (id:59911)
RE/MAX Twin City Realty Inc.
35 Narrows Lane
Prince Edward County, Ontario
Discover your own private waterfront retreat in the heart of Prince Edward County. Tucked away at the end of a quiet private lane with only one neighbouring property, this charming escape offers the ultimate in privacy and tranquility. Take in sweeping panoramic views of the Bay of Quinte and experience breathtaking sunsets from multiple vantage points whether you're lounging on the expansive deck, relaxing indoors on either level, or gathered around the firepit beneath a starlit sky. Inside, a cozy wood-burning fireplace and upgraded ductless system provide year-round comfort, making this home ideal as both a seasonal getaway and a full-time residence. Currently operating as a Whole-Home licensed Airbnb, it boasts a strong 6% cap rate and offers the option to purchase fully furnished ready to enjoy or continue as a turnkey rental investment. With over 100 feet of shoreline and exceptional value at this price point, this is your chance to own a true slice of waterfront paradise. (id:59911)
Chestnut Park Real Estate Limited
A006 - 770 Gardiners Road
Kingston, Ontario
Fantastic Opportunity To Own A Well-Established Much Burrioto Franchise In A Prime Location At 770 Gardiners Road, Kingston! Situated In A High-Traffic Retail Corrider With Excellent Visibility And Strong Neighboring Tenants, This Turnkey Operation Offers A Loyal Customer Base, Steady Revenue, And Proven Brand Power. The Restaurant Features Modern Decor, A Fully Equipped Kitchen, And A Clean, Spacious Dining Area-Ideal For Both Dine-In And Takeout Services. Benefit From Franchise Support, Marketing, And Operatinal Systems Already In Place. Perfect For Owner-Operators Or Investors Looking To Step Into A ProfitableAnd Growing Fast-Casual Food Business. Don't Miss Out On This Flavorful Investment! Taxes Have Not Yet Been Assessed. (id:59911)
RE/MAX Real Estate Centre Inc.
4699 Ryerson Crescent
Niagara Falls, Ontario
*** Investors Catch* **. A good opportunity to start earning from this immaculate Investment property. Upstairs Tenants was paying 2600+ 700 from downstairs. The outdoor patio is perfect for relaxation and entertainment. A small kitchen garden will keep someone busy in the summer. The basement has a separate entrance, is equipped with a kitchenette, washroom, powder room and spacious laundry area. Please note that Seller or Seller's Agent does not provide a warranty for the retrofit status of the basement. (id:59911)
Homelife/miracle Realty Ltd
5410 Wellington 29 Road
Guelph/eramosa, Ontario
This charming 3-bedroom, 1.5-bathroom bungalow offers the perfect combination of comfort and convenience. Step inside to discover an inviting eat-in kitchen, ideal for family meals or entertaining guests. The main floor features a spacious living area with plenty of natural light, perfect for relaxed, everyday living. Downstairs, you'll find a cozy theater room, along with an extra seating area complete with a fireplace, offering a warm and welcoming atmosphere. The large backyard is an entertainer's paradise, featuring an above-ground pool for summer relaxation, a fire pit for cozy evenings, and an impressive 800 sqft heated detached shop with endless possibilities for hobbies, storage, or a future home office. Additional features include a basement walk-out to a 2-car insulated garage, providing convenience and easy access into a mudroom as well. Whether you're working on projects, relaxing at home, or enjoying time with family and friends. Located just 5 minutes form Guelph, 10 minutes to Rockwood, and 25 minutes to Milton, this home offers the ideal balance of peaceful country living and quick access to urban amenities, surrounded by farmers fields with no back neighbours and walking distance to conservation trails and Guelph lake. Don't miss out on this incredible opportunity to own a home that truly has it all! (id:59911)
RE/MAX Escarpment Realty Inc.
10 - 101 Glidden Road
Brampton, Ontario
Outstanding value, Hwy 410 exposure, clean and functional space. Zoned M2 for multiple uses including warehouse, shipping, autobody/mechanic shops, etc. Can be leased with unit 8 4, 212 for a total of 13,283 SF. (id:59911)
Century 21 Skylark Real Estate Ltd.
Upper - 138 Van Scott Drive N
Brampton, Ontario
Detached 3-Bedroom Bungalow upper lease**Backing Onto Park**Beautiful Stone and Brick Home**9 FtCeilings**Hardwood & Ceramic Floor Throughout Main Floor**2 Sided Gas Fireplace Between LivingRoom & Dining Room**Access to the Home From Garage**Very Easy to Convert This Finished BasementInto Basement Apartment**This Home Has Lots of Store Space* Close to Schools, Buses, Hwy,Grocery Stores, Parks and Other Amenities** (id:59911)
Meta Realty Inc.
82 - 6797 Formentera Avenue
Mississauga, Ontario
Absolutely Gorgeous 3 Bdrms, 2 Baths In A High Demand Neighbourhood. Newly Renovated Kitchen With Fridge,Stove, B/I Dishwasher. Pot Lights Throughout. Located Close To 401, 403 + 407, Schools And Park And Meadowvale Comm. Center. Spacious Living Room & Dining Area Great For Family Time & Entertaining. Large Kitchen With Breakfast Area, Stainless Steel Appliances & Abundance Of Counter Space. 3 Large Size Bedrooms, Perfect For AGrowing Family. Walk Out To Fully Fenced Private Backyard Oasis (No Homes Immediately To Rear). Laminate Flooring On Main Floor & 2nd Level. Large Size Windows With Abundance Of Natural Light. Contemporary Light Fixtures Throughout. Main & Upper Level Freshly Painted. Enjoy Walks Through Trail Located Right Behind Home. Excellent Daycares & Schools In Very Close Proximity - Great For A Family With Children. 2 Min Drive To Meadowvale Go Station. Short Walk To Meadowvale Community Centre & Meadowvale Town Centre. Nearby To Transit Miway Terminal - Only 1Bus To Ttc Subway. Close By To Park And Tennis Court. (id:59911)
Century 21 Millennium Inc.
5016 Natkarni Crescent
Mississauga, Ontario
Welcome to this detached Kaneff Home in East Credit. Nestled on a Quiet, Tree Lined Street, this Home's Stone and Brick exterior exudes a timeless charm, promising a residence of quality. The home's curb appeal has tasteful landscaping framing the path to your front door. Discover a spacious 2,662 square foot sanctuary, where you can unwind in the cozy ambiance of the family room. Sunlight dances through the windows, casting a natural glow across the functional layout. The heart of the home, the kitchen, is a culinary artist's dream spacious layout. Enjoy the added convenience of a main floor: living room, and laundry room with sink, washer and dryer. The adjoining dining area is perfect for hosting dinner parties or enjoying everyday meal generously sized bedrooms, each a serene haven promising restful nights. 200 amp circuit breaker panel provides ample power for all your needs. The newer roof, installed in 2018, offers peace of mind and underscores this home's potential to add a basement apartment that generates income. Improvements include High Efficiency Furnace Central Air Conditioner, from 2012; mostly Thermal Vinyl Windows (2022), Chimney recapped 2023. Imagine creating a 2-bedroom income-producing apartment, complete with a separate entrance, that could cover over 40% of your mortgage, after a 20% down payment! The potential rental income of $2300/month is a strategic investment in your future. Priced to sell. Imagine customizing to suit your colours and finishes while creating your ultimate Dream Home! The home's Value and benefits are many, from the attractive price to the potential custom finished Dream Home you get to create! Recent Home Inspection provides ample peace of mind. a canvas awaiting your personal touch. It's a place where memories will be made and dreams will be realized. Perhaps Yours? Great Value. Great location, short walk close to Transit, 'Nice' Adonis Grocery Store, Good Schools, Shopping, Parks and all amenities. (id:59911)
Exp Realty
6 - 1125 Leger Way
Milton, Ontario
Modern Townhome in Miltons Desirable Ford Neighbourhood - Welcome to 1125 Leger Way, Unit 6 a beautifully maintained 4-bedroom, 3.5-bathroom townhome located in the heart of Miltons highly sought-after Ford neighbourhood. This stylish, move-in-ready home offers the perfect blend of comfort, functionality, and contemporary design ideal for families, first-time buyers, or savvy investors. Enjoy the added convenience of ample storage and a double-car garage with interior access. Step inside to a bright, open-concept layout featuring a versatile main-floor bedroom or office, complete with its own private bathroom perfect for guests, remote work, or multigenerational living. The modern kitchen is equipped with stainless steel appliances, a large island, and a walk-in pantry, making it ideal for both everyday living and entertaining. On the upper level, you'll find three generously sized bedrooms and two full bathrooms. Located just minutes from top-rated schools, parks, shopping, restaurants, and public transit, with quick access to Highways 401 and 407, this home offers unbeatable value in one of Miltons most family-friendly and fast-growing communities. Stylish. Spacious. Smartly Located. This is the one youve been waiting for. Book your private showing today and make this Milton gem yours! (id:59911)
Right At Home Realty
505 - 50 Eglinton Avenue W
Mississauga, Ontario
Entertain In Style In This Highly Sought After Executive Condo! 855 Sq Ft Corner Unit, Boasts An Open Concept. High end Custom-Built Kitchen W/ German And Italian S/S Appliances, B/I Fridge. 3 Inch Thick Profile Counter Top. Modern LED Pot lights. Floor To Ceiling Window Covings With Black-Out Curtain In Master Bedroom, Remote Control lights. Over $65K In Professional Upgrades And Reno ! Central Vacuum Custom Built Wall Units. (id:59911)
Right At Home Realty
1201 - 3006 William Cutmore Boulevard
Oakville, Ontario
Brand-New Luxury 1 Bed + Den Penthouse Suite In Mattamy's Clockwork Two At Upper Joshua Creek. Step Into This Elegant And Luxurious Suite And Enjoy Your Lake Views And Sunrise. This Sun Filled Condo Is Bright And Spacious. This Modern Luxury Residence Features Fabulous Open Concept Layout And Sophisticated Design. Contemporary Kitchen Features Granite Countertops, Stainless Steel Appliances and Stunning Centre Island. Perfect of entertaining! 9Ft Smooth Ceilings Span Over Beautiful Laminate Floors Throughout And Open Concept Living/Dining Room. The Den Is A Perfect Space For A Home Office, work or study. Additional Conveniences Include In-Suite Laundry, One Underground Parking With EV Charger, And A Storage Locker. Residents will enjoy amenities like, Fitness Centre, Lounge, Party Room, Party Room, Rooftop/Terrace, BBQ area, Pet Spa, Visitor Parking And Much More. 24-hour Concierge for Security And Convenience. Located In A Wonderful Family Oriented Neighbourhood. Perfectly Positioned with Many Dining, Shopping, And Entertainment Options. Quick Access To Major Highways QEW, 403 and 407. Minutes From Top-Rated Schools, Parks, Shopping And Public Transit. This Condo Offers The Best Of Nature, Community And Modern Living. This Is More Than a Condo-It's Where Convenience, Nature, And Comfort Come Together In A Perfect Harmony. Book A Viewing Today And Experience Luxury Living At Its Finest. (id:59911)
Save Max Pinnacle Real Estate
303 - 58 Marine Parade Drive
Toronto, Ontario
Experience luxurious lakeside living in this stunning 2-bedroom, 2-bathroom suite at the prestigious Explorer at waterview, nestled in Toronto's vibrant Humber Bay Shores community. This spacious residence offers breathtaking views of Lake Ontario and an abundance of natural light through floor-to-ceiling windows. The open-concept living and dining area seamlessly flows into a modern kitchen, perfect for entertaining or relaxing. Step out onto the expansive balcony to enjoy serene mornings and picturesque sunsets over the water. Situated steps from the Martin Goodman Trail, enjoy scenic walks and bike rides along the waterfront. Explore nearby parks, beaches, and yacht clubs, or indulge in the diverse selection of local restaurants, cafes, and shops. With easy access to TTC, GO Transit, and major highways, commuting downtown or to the airport is a breeze. (id:59911)
RE/MAX Professionals Inc.
505 - 50 Eglinton Avenue W
Mississauga, Ontario
Entertain In Style In This Highly Sought After Executive Condo! 855 Sq Ft Corner Unit, Boasts An Open Concept. High end Custom-Built Kitchen W/ German And Italian S/S Appliances, B/I Fridge. 3 Inch Thick Profile Counter Top. Modern LED Pot lights. Floor To Ceiling Window Covings With Black-Out Curtain In Master Bedroom, Remote Control lights. Over $65K In Professional Upgrades And Reno ! Central Vacuum Custom Built Wall Units. (id:59911)
Right At Home Realty
450 - 26 Gibbs Road
Toronto, Ontario
Bright and functional 1+Den unit with parking at Park Terrace in Valhalla Town Square. Features a spacious primary bedroom with walk-in closet, a versatile den with sliding doors ideal as a home office or extra bedroom and a 38 sq. ft. balcony. Interior finishes include stainless steel appliances and laminate flooring throughout. Enjoy 24-hour concierge, a shuttle to the nearby subway, and quick access to Hwy 427, 401, and the QEW. Smart layout perfect for modern urban living. (id:59911)
Royal LePage Your Community Realty
67 West Branch Drive
Halton Hills, Ontario
A show stopper! This stunning Double Oak built home was built on a premium, private ravine pie lot (measuring 67 Ft along the back) & is located in Georgetown exclusive Riverwood Enclave Estates subdivision! With hundreds of thousands spent in upgrades throughout, this carpet-free home features over 4000 square feet of finished living space that your family & friends will enjoy. Enter the main floor to the 2-storey foyer, featuring beautiful dark hardwood floors & matching stairs. Entering through to the open concept main floor, you'll be wow-ed by 10 ft ceilings with pot lights & built-in audio speakers. The kitchen, living room and dining room allow the perfect flow for larger gatherings as well as a weekday at home with your family, with a bonus of the walk-out to the upper deck with awning and stunning ravine views. The kitchen features stainless steel appliances, island with seating for 2 or 3 and ceasarstone countertops. You'll love to cozy up in front of the gas fireplace in the large living room. The main floor is completed by a 2-piece powder room and main floor laundry with access to the double car garage for convenience. Upstairs, all 4 great sized bedrooms have ensuite privileges! The master features a double door entry, huge walk-in closet, stunning ravine views, built-in speaker system and gorgeous 5-piece ensuite with soaker tub and separate glass shower. The finished walk-out basement has been professional finished with a stunning stone wetbar (incl. sink and bar fridge), rec room, games room with electric fireplace which could easily be converted to a 5th bedroom, offering excellent in-law potential or a nanny suite and a gorgeous 4-piece bathroom with oversized walk-in shower and heated floors! Other features include California shutters throughout & a fully fenced private yard, big enough for a pool. Steps to the park and trails, just move in and enjoy! (id:59911)
Royal LePage Meadowtowne Realty
1612 - 3605 Kariya Drive
Mississauga, Ontario
This beautiful Apartment has been renovated in 2023 with new floors, new bathrooms, and freshly painted. There are large windows overlooking lake Ontario giving lots of Natural light. Luxury Tridel Building with great amenities: Fitness, Theater, One Parking Space, Squash, Tennis, Billiards & More! All Inclusive Rent. (id:59911)
RE/MAX Realty Services Inc.
412 - 250 Webb Drive
Mississauga, Ontario
Prime Location In The Heart Of City Centre. This Beautifully Upgraded, Bright, And Spacious Two-Bedroom Plus Solarium Unit Offers A Perfect Blend Of Comfort And Convenience. Featuring Two Full Bathrooms, Laminate Flooring Throughout, And A Functional Layout, This Home Is Ready To Move In And Enjoy. Newer Roller Blinds. The Kitchen Is A Standout, With Elegant Quartz Countertops, Modern Stainless Steel Appliances, And Ample Storage Space. The Open-Concept Living And Dining Area Is Bathed In Natural Light, Thanks To Large Windows That Offer A Scenic View Of The Surrounding Area. The Generous Primary Bedroom Features His-And-Her Closets And A4-Piece Ensuite, With A Serene Garden View. The Second Bedroom Is Also Well-Sized, Offering A Semi-Ensuite And A Double-Door Closet. The Light-Filled Solarium, With Its Large Windows, Provides The Ideal Space For A Home Office Or 3rd Bedroom. Additional Perks Include Ensuite Laundry and All Utilities Included In The Condo Fees. Two Side-by-Side Parking spaces are conveniently Located Near The Elevators on Level B1, with a Locker on the Ground Level for Added Storage. Enjoy A Wide Range of Exceptional Amenities Including Concierge Service, A Gym, Indoor Pool, Whirlpool/Hot Tub, Sauna, Billiards Room, Tennis Court, Rooftop Terrace with BBQs, Guest Suites, and visitor Parking. This Condo is Ideally situated just steps from Elementary and Secondary Schools, Public Transit, Cooksville GO Station, Parks, Square One Shopping Centre, Banks, Restaurants, And Easy Access to the 403/QEW/Highways. It's Also just Minutes from The University of Toronto Mississauga Campus and Sheridan College. (id:59911)
RE/MAX Real Estate Centre Inc.
6 Swamp Sparrow Crescent
Caledon, Ontario
One Of The Best Layout on a Premium 115' Deep Lot In One Of Caledon East's Newest Communities Castles Of Caledon ! An Exclusive New Home Community By Country Wide Homes. The "Royal" Model Features 4 Bedrooms & 4 Washrooms. Over 3000 Sq Ft. Spacious Open Concept Layout. High End Features & Finishes Included In Builder Standard Package: 9-10-9 Ft Ceilings, Large Family Room, W/O to Front Balcony, Hardwood Floor Throughout, Smooth Ceilings Throughout, 7 Inch Baseboards, Quartz Countertop In The Kitchen, 200 Amp Electrical Service , Free Standing Tub In Master Ensuite And Much More! 6 parking, 2 in garage and 4 on driveway and it has luxury upgraded modern InDesign, great layout bright filled with sun light no neighbors at back quite court location large windows in basement and look out basement , patio balcony at second floor, large space on upstairs can be used as office or sitting area , beautiful sun deck , no through traffic. (id:59911)
Royal LePage Flower City Realty
210 - 2404 Haines Road
Mississauga, Ontario
This is a unique opportunity to lease an extremely rare office condominium in a well-maintained complex in Mississauga. The location offers excellent access to Highway QEW, public transit, Pearson Airport, and major roads. It is situated in an established commercial area with numerous amenities within walking distance. (id:59911)
Gam Realty Inc
1368 Connaught Terrace
Milton, Ontario
Your Family's Dream Home Awaits! This stunning 4-bedroom, 2.5-bath executive home spans 2,900 sq ft. and is located in a highly sought-after, family-friendly neighborhood. Bright and spacious, the open-concept main floor features 9-foot ceilings, elegant wainscoting, and a private office with a charming bay window. The modern kitchen is a chefs dream, complete with granite countertops, a butlers pantry, stainless steel appliances, and a large breakfast bar perfect for gatherings and casual meals. Upstairs, the home showcases hardwood flooring throughout. The generously sized bedrooms provide comfort and style, with the primary suite featuring a walk-in closet and a spa-like retreat. Another bedroom also includes a walk-in closet, offering extra storage. Convenient upper-level laundry with walk-in linen closet adds to the homes practicality. Bonus: A Fully Renovated, Legal 2-Bedroom Basement Apartment! Legally permit-approved, with potential rental income, this bright and modern unit features a private entrance, a sleek kitchen with stainless steel appliances, a full bathroom with a walk-in shower, a cozy living area, a den, and in-unit laundry with ample storage. One of the bedrooms even includes a walk-in closet for added convenience. Prime Location! Situated just steps from top-rated schools, parks, and shopping, this home offers the perfect blend of luxury, comfort, and investment potential. Don't miss out, schedule your viewing today! **EXTRAS** Key Features: SS fridge, stove/oven, dishwasher, and washer & dryer (main floor); SS fridge, stove/oven, and washer & dryer (basement); California shutters; central vac; ELFs, furnace & A/C; garage door opener w/ remote; carpet-free. (id:59911)
Right At Home Realty
1606 - 40 Richview Road
Toronto, Ontario
Get ready to fall in love with this sun-drenched 2-bedroom, 2-bathroom Condo , open-concept luxury complete with wraparound windows, breathtaking views, and an unbeatable location! Huge, family-sized kitchen, Open-concept living & dining rooms with floor-to-ceiling windows Solarium perfect for extra living space or reading nook , King-sized primary bedroom 1 parking + 1 locker included All utilities included in maintenance fees 5-Star Resort-Like Amenities: 24-hr concierge & gated entry Indoor pool, sauna, gym, car wash Tennis courts, party/media rooms, guest suites Acres of green space, trails, and visitor parking, Tucked into a quiet, well-managed building just steps to the Humber River Trails, James Gardens, the future Eglinton LRT, and more! Dont miss your chance to own one of the best values in Toronto condo living. (id:59911)
RE/MAX Premier Inc.
1100 Dovercourt Avenue
Burlington, Ontario
Welcome to this beautifully updated bungalow nestled on a quiet court in Aldershot, one of Burlington's most sought after family-friendly communities. Offering 2,457sqft of living space, this stunning home blends timeless farmhouse charm with thoughtful modern updates the perfect setting for family life. From the moment you arrive, you'll be impressed by the excellent curb appeal and fantastic pool-sized lot. The main floor features hardwood throughout, a spacious dining room with rustic beamed ceilings and a wall-to-wall window, and a bright, modern kitchen complete with quartz waterfall counters and backsplash, premium stainless steel appliances, newly refinished cabinetry, and a convenient coffee bar. The living room showcases exposed brick walls, built-in wooden shelving, a gas fireplace, and walk-out access to the backyard. The home offers three generously sized bedrooms, each with solid oak built-in cabinetry; one even includes a built-in desk perfect for homework or working from home. The primary bedroom features its own private 2pc ensuite, while the 3pc main bath offers an oversized glass walk-in shower. The fully finished lower level, with a separate entrance, presents incredible in-law suite potential. It includes laminate flooring, a modern laundry/mudroom with built-in storage, a stylish full kitchen with a quartz waterfall island & stainless steel appliances, large family room, spacious bedroom with walk-in closet, and a sleek 3pc ensuite. Enjoy outdoor living year-round in the glass-enclosed sunroom, with access to the backyard and garage. The fully fenced yard is a true showstopper private, expansive, and perfect for kids and pets. Relax or entertain on the large interlock patio under the gazebo, with plenty of green space, more than enough for a pool! Two storage sheds add convenience. Mins from the lake, Burlington Golf & Country Club, Mapleview Mall, GO Station, and top-rated schools this is the family home you've been waiting for! (id:59911)
Royal LePage Burloak Real Estate Services
526 - 2343 Khalsa Gate
Oakville, Ontario
Welcome to NUVO Condos A 2 Bedroom, 2 Bathroom Modern Condo in Oakville! This spacious unit offers contemporary living at its finest, fully loaded with smart home features including keyless entry, 2 Ecobee Smart Thermostats with Alexa/Apple/Google, and pre-wired cable/internet throughout. Offers an open-concept layout with a spacious living area, perfect for comfortable living and entertaining. The gourmet kitchen features quartz countertops, stainless steel appliances, The primary bedroom includes a closet and a private ensuite bathroom. A second bedroom and full bathroom provide ample space for guests or a home office. NUVOs cutting-edge AI integration delivers a next-level lifestyle! Enjoy incredible amenities: a rooftop lounge and pool, putting green, media/games room, community gardens, party room, basketball/multi-purpose courts, fitness centre with Peloton bikes, pet/car wash station, and more! Plus, this unit comes with 1 premium parking spot and a large locker. Located just minutes from the QEW, 407, Bronte GO, Oakville Trafalgar Hospital, and Sheridan college. Internet and heat are included. (id:59911)
Homelife Landmark Realty Inc.
7 Sandway Drive
Brampton, Ontario
Gorgeous detached 4-bedroom home available for lease (upper level only). This well-maintained property features four spacious bedrooms, main floor laundry, and a renovated kitchen. Enjoy separate living, dining, and family rooms for added comfort. Conveniently located within walking distance to all amenities. Please note: No smoking, no pets, and no subletting. Tenant is responsible for 70 % utilities. (id:59911)
Century 21 People's Choice Realty Inc.
10 Connie Street
Toronto, Ontario
This beautifully renovated bungalow is nestled in a highly desirable, family-friendly neighbourhood and offers a perfect blend of comfort and style. The home features hardwood flooring throughout, vaulted ceilings, pot lighting, a skylight, and a cozy gas fireplace. The expansive primary bedroom includes an ensuite bath, a private dressing area, and a walk-out to a spacious deck overlooking a massive yard. Outdoors, you'll find a newer pine/cedar gazebo complete with a fan, power, and cable-ideal for entertaining. The fully renovated basement suite (2015) is bright and spacious with laminate flooring and pot lighting, offering great potential for in-laws or rental income. The main kitchen boasts newly finished cabinets and a new JennAir cooktop, while additional updates include a backwater valve (installed 2 years ago), a new owned water heater (February 2025), and fresh interior paint throughout. This move-in-ready home is packed with thoughtful upgrades and charm. (id:59911)
Royal LePage Your Community Realty
15077 Danby Road
Halton Hills, Ontario
15077 Danby Rd | Georgetown Style, warmth, and wow this upgraded 4 bed, 3.5 bath home in sought-after South Georgetown delivers on every front. From the outside its all charm, and quiet confidence. Step inside to the grand foyer and you are met with soaring double height ceilings, hand-scraped hardwood, custom wainscoting, wide open living spaces drenched in natural light and a layout that just works. The chefs kitchen blends form and function with granite counters, stainless steel appliances including a newer 5-burner gas stove and direct sightlines to the family room with custom gas fireplace, built-ins, and TV nook. Upstairs, the primary suite is a true retreat, complete with a luxurious 5-piece ensuite with oversize glass shower and walk-in closet. And room for the rest of the crew with 3 additional bedrooms or that home office you have been promising yourself. Bathrooms are sleek, stylish and ready to impress. The finished basement is a showpiece in itself, with a brick feature wall, custom bar, built-ins, and full bathroom with a spa-style steam shower. But the real head-turner? The backyard. Your private resort features a maintenance free stone patio, built-in outdoor kitchen w/gas BBQ and fridge, and an in-ground saltwater pool that brings the wow factor all summer long. Steps to top-rated schools, parks, trails, and just minutes to Georgetowns charming Main Street with boutique shopping, dining, and the GO station for easy city access. This is more than a rental its a lifestyle move. (id:59911)
Sage Real Estate Limited
1403 - 330 Burnhamthrope Road
Mississauga, Ontario
Luxury Tridel Condominium, Ultra Ovation at it's finest! Two bedroom, Two Bath, Open Concept Unit with a Great Floor Plan! 9 ft Ceilings. Steps to Square 1, Celebration Square, Transit, Shopping and Schools. Freshly Painted & Professionally Cleaned. Unobstructed Views, Private Balcony, Best Amenities, Indoor Pool, Sauna, Golf Simulation, Excellent Access To Hwy's, Transit, Ymca, Square One, Celebrations Square, Sheridan College, 24Hr Concierge!!! Amenities Include Gym, Pool 24 HR Concierge, Party Room, and Guest Suites.. (id:59911)
Ipro Realty Ltd.
423 - 25 Kingsbridge Garden Circle
Mississauga, Ontario
Welcome to Skymark West by Tridel - one of Mississauga's most prestigious and luxurious condo residences. Experience upscale living in a building that feels more like a 5-star hotel, featuring a stylish lobby lounge and 24-hour concierge service for your comfort and security. This exceptional community offers over 30,000 sq ft of world-class amenities designed to elevate your lifestyle enjoy year-round access to an indoor pool, tennis and squash courts, relaxing spa, billiards room, bowling alley, fully equipped gym, serene library, guest suites, BBQ area, and a spacious outdoor patio perfect for entertaining. Step inside this beautifully maintained 2-bedroom, 2-bathroom condo that's move-in ready and full of charm. The inviting eat-in kitchen features stainless steel appliances, ceramic floors, and a handy breakfast bar perfect for casual meals or morning coffee. The open-concept living area boasts elegant laminate flooring and walks out to a private balcony with breathtaking views of the city skyline. The generous primary bedroom offers a walk-in closet and a full 4-piece ensuite for your personal retreat. Additional features include a newer stackable washer and dryer, and all utilities included in the rent heat, hydro, water, and central air for total peace of mind. Conveniently located just minutes from Square One, major highways (401/403/QEW), transit (TTC & GO), shopping, dining, and everything Mississauga has to offer. Live in style, comfort, and convenience Skymark West is the place to call home. (id:59911)
RE/MAX Millennium Real Estate
26 Killick Road
Brampton, Ontario
Step into this Absolutely Gorgeous Mattamy-Built Detached Home Offering 4 Spacious Bedrooms & 3Bathrooms Above Grade, Plus a Fully Finished Basement with 2 Additional Bedrooms, a Modern3-Piece Bath, Separate Laundry & a Private Entrance Through the Garage Perfect for Multigenerational Living or a Turnkey Rental Opportunity. Located in One of Brampton's Most Sought-After, Family-Oriented Neighbourhood, This Home Seamlessly Blends Luxury, Comfort &Practicality. Freshly Painted in Trendy, Designer Neutrals, the Thoughtfully Curated Layout Includes Separate Living & Dining Rooms, Ideal for Family Gatherings & Entertaining Guests. The Expansive Family Room is a Warm, Welcoming Space Featuring Rich Hardwood Flooring. The Chef-Inspired Kitchen is Fully Upgraded with Premium Stainless Steel Appliances, Contemporary Backsplash, Breakfast Bar& Abundant Cabinetry. California Shutters Throughout Enhance Both Aesthetic Appeal & Functionality. Ascend the Elegant Oak Staircase to Discover a Smart 2nd Floor Design. The Private Primary Suite Features a Spa-Like 4-Piece Ensuite & Walk-In Closet, While the Remaining Bedrooms Are Nicely Separated for Privacy. A Convenient 2nd Floor Laundry Room Adds Everyday Ease. Basement Offers a Separate Laundry Setup for Independent Living. Quartz Countertops Add a Touch of Modern Sophistication. Nest Thermostat Included for Smart, Energy-Efficient Comfort. Walk Your Kids to a Highly Rated Public School Offering JK to Grade 8 No School Transitions Needed! Close to Mt Pleasant GO Station, Public Library, Shopping, Transit & More. Enjoy World-Class Outdoor Recreation at the Nearby Credit view Sandalwood Park a 100-Acre City of Brampton Destination with Sports Fields, Trails, Splash Pad & Picnic Areas. This Immaculately Maintained, Move-In Ready Home Checks Every Box. A Must-See Gem! (id:59911)
Century 21 Green Realty Inc.
1106 Ridge Valley Drive
Oshawa, Ontario
Welcome to the luxurious 1106 Ridge Valley! This close to 3,300 sq. ft. home sits on a stunning 50-foot lot, starting with a full stone driveway and additional parking space on the side. The front walkway is beautifully framed by a majestic garden, leading to an inviting entrance. As you step inside, the main floor showcases gleaming granite floors and rich hardwood that seamlessly flow from the family room to the den and into the spacious living room, ideal for large family gatherings. The living room connects to a bright breakfast room and a beautiful kitchen featuring granite countertops and stainless steel appliances. Off the kitchen, a formal dining room provides ample space for hosting dinners. The main floor also includes a convenient powder room and a laundry/mud room with direct access to the exterior and the two-car garage. The Gorgeous staircase leads to the second floor, the massive primary bedroom features a walk-in closet and a luxurious 5-piece ensuite bathroom with granite finishes. The second and third bedrooms are generously sized, with one currently serving as a home office. A 4-piece bathroom serves these two bedrooms. The fourth bedroom, essentially another primary suite, boasts his-and-hers closets and a private ensuite powder room. The home is fully equipped with an intercom system and a central vacuum system, adding modern convenience. The crowning jewel is the glorious backyard. A large deck, partially shaded, is perfect for entertaining, while the heated pool offers a refreshing retreat. With ample space for a kids' play area or hosting large gatherings, this backyard is the ideal place to enjoy summer evenings and weekends. Don't miss the opportunity to own this piece of heaven. Perfect for large families or those seeking an executive home that reflects their style and lifestyle. (id:59911)
RE/MAX Rouge River Realty Ltd.
48 Elmvale Avenue
Brampton, Ontario
Discover the potential of this 3 bedroom freehold townhome with no maintenance fees, in the highly sought-after Heart Lake West community! Nestled in a prime ravine location backing onto Etobicoke Creek Trail, this home offers a rare opportunity to transform a solid property into your dream home. Inside, you'll find three generously sized bedrooms, including an expansive primary on the upper level, a full bathroom, and a spacious main floor featuring an eat-in kitchen, living room and dining area with a walkout to a rear deck. The walkout basement offers incredible versatility, whether you're looking to create a recreation room, home office, or additional living space with scenic backyard views. With direct access to nature trails, this is an outdoor lovers dream. Parking is a breeze with a carport for one vehicle and a driveway that accommodates two more. Conveniently located near schools, parks, shopping, public transit and easy access to Hwy 407/410, this home is full of potential for first-time buyers, investors, or renovators looking for their next project. Bring your vision and make this home truly yours! Updates: Patio door & carpet - lower level ('25), Furnace ('17) (id:59911)
Royal LePage Meadowtowne Realty
8 Inwood Place
Brampton, Ontario
Seeing is believing! This beautifully maintained 'High Tech Smart Home' offers exceptional value. Featuring three spacious principal bedrooms with gleaming hardwood floors, the primary suite includes a luxurious 5-piece ensuite and a walk-in closet. The main floor boasts a warm and inviting family room with hardwood flooring and a cozy gas fireplace, as well as bright and open living and dining areas. The family-sized kitchen includes a breakfast area and walk-out access to a stunning, oversized deck that is perfect for entertaining in the backyard oasis. The professionally finished basement is currently set up as a recreation area and two dedicated work-from-home stations, easily convertible into a future in-law suite to suit your needs.**Show & Sell** (id:59911)
RE/MAX Realty Services Inc.
133 - 62 Dixfield Drive
Toronto, Ontario
Welcome to 62 Dixfield Drive unit 133. This 2 bed and 1.5 bath 884 Square Foot unit covers the 2nd and 3rd floors. Features include: Laminate Floors, Stainless Steel Fridge, Full size Washer & Dryer, Stainless Steel Dishwasher, Stove, Hood Vent, 9 Foot ceilings, Newly painted, Modern finishes, quality finishes, Quartz Counters in Kitchen and Baths, Double Sink in Kitchen, Tile Backsplash, Blinds in all units, Flat Ceilings. This stunning three-storey purpose-built rental building is set to redefine luxury living in Etobicoke. 62 Dixfield Drive offers a lifestyle you wont want to miss. Step inside and discover a world of comfort and sophistication. Each thoughtfully designed unit boasts modern finishes, spacious layouts, and views that will leave you in awe. This location offers beautiful park views, schools and public transit just steps away! Not to mention Centennial Park, Etobicoke Olympium and Sherway Gardens Shopping Centre just minutes away for convenient access! **EXTRAS** Units 104 /109 / 110 / 115 / 116 / 127 / 128 / 133/ 134 / 139 are the same layout. Units come with 1 parking spot at a cost of $100/month for one OUTDOOR spot near the unit or $125/month for one UNDERGROUND spot. Tenants pay utilities and parking separate. Refundable key deposit of $50.00. Use of Gym and Outdoor pool. Lockers are vailable , limited number for extra fee. (id:59911)
RE/MAX Professionals Inc.
724 - 665 Cricklewood Drive
Mississauga, Ontario
Modern, stylish and move in ready! This upgraded 2 bed 2 bath garden terrace townhouse checks all the boxes. 9 ft ceilings, massive windows, pot lights throughout, and a breezy open concept layout thats perfect for hosting or lounging in style. The kitchen will wow with quartz countertops, stainless steel appliances, custom herringbone tile backsplash, under-cabinet and chic pendant lighting. There's a breakfast bar for casual dining and an actual dining room! The bedrooms are bright, well laid out, with closet organizers. The oversized primary has a dreamy ensuite with a glass shower enclosure and the second bath has the coveted soaker tub. Bonus: No stairs here! This flat is all on one level, with no wasted space and a walk-out to your own private terrace. Located just minutes from Port Credit's shops, restaurants, waterfront trails, and the GO Station for a quick ride downtown. This location is hard to beat. A Mineola gem! (id:59911)
RE/MAX Hallmark Realty Ltd.
139 - 62 Dixfield Drive
Toronto, Ontario
Welcome to 62 Dixfield Drive unit 137. This 2 bed and 1.5 bath 884 Square Foot unit covers the 2nd and 3rd floors. Features include: Laminate Floors, Stainless Steel Fridge, Full size Washer & Dryer, Stainless Steel Dishwasher, Stove, Hood Vent, 9 Foot ceilings, Newly painted, Modern finishes, quality finishes, Quartz Counters in Kitchen and Baths, Double Sink in Kitchen, Tile Backsplash, Blinds in all units, Flat Ceilings. This stunning three-storey purpose-built rental building is set to redefine luxury living in Etobicoke. 62 Dixfield Drive offers a lifestyle you wont want to miss. Step inside and discover a world of comfort and sophistication. Each thoughtfully designed unit boasts modern finishes, spacious layouts, and views that will leave you in awe. This location offers beautiful park views, schools and public transit just steps away! Not to mention Centennial Park, Etobicoke Olympium and Sherway Gardens Shopping Centre just minutes away for convenient access! **EXTRAS** Units 104 /109 / 110 / 115 / 116 / 127 / 128 / 133/ 134 / 139 are the same layout. Tenants pay utilities and parking separate. Refundable key deposit of $50.00. Use of Gym and Outdoor pool. Lockers are available , limited number for extra fe (id:59911)
RE/MAX Professionals Inc.
138 - 62 Dixfield Drive
Toronto, Ontario
Welcome to 62 Dixfield Drive unit 138. This large 2 bedroom and 1.5 bath 895 Square Foot unit covers the 2nd and 3rd floors. Features include: Laminate Floors, Stainless Steel Fridge, Full size Washer & Dryer, Stainless Steel Dishwasher, Stove, Hood Vent, 9 Foot ceilings, Newly painted, Modern finishes, quality finishes, Quartz Counters in Kitchen and Baths, Double Sink in Kitchen, Tile Backsplash, Blinds in all units, Flat Ceilings. This stunning three-storey purpose-built rental building is set to redefine luxury living in Etobicoke. 62 Dixfield Drive offers a lifestyle you wont want to miss. Step inside and discover a world of comfort and sophistication. Each thoughtfully designed unit boasts modern finishes, spacious layouts, and views that will leave you in awe. This location offers beautiful park views, schools and public transit just steps away! Not to mention Centennial Park, Etobicoke Olympium and Sherway Gardens Shopping Centre just minutes away for convenient access! **EXTRAS** Units 105/ 108 / 111 / 114 / 117 / 126/ 129 / 132 / 135/ 138 / are the same layout. Tenants pay utilities and parking separate. Refundable key deposit of $50.00. Use of Gym and Outdoor pool. Lockers are available , limited number for extra fee. (id:59911)
RE/MAX Professionals Inc.
135 - 62 Dixfield Drive
Toronto, Ontario
Client RemarksWelcome to 62 Dixfield Drive unit 135. This large 2 bedroom and 1.5 bath 895 Square Foot unit covers the 2nd and 3rd floors. Features include: Laminate Floors, Stainless Steel Fridge, Full size Washer & Dryer, Stainless Steel Dishwasher, Stove, Hood Vent, 9 Foot ceilings, Newly painted, Modern finishes, quality finishes, Quartz Counters in Kitchen and Baths, Double Sink in Kitchen, Tile Backsplash, Blinds in all units, Flat Ceilings. This stunning three-storey purpose-built rental building is set to redefine luxury living in Etobicoke. 62 Dixfield Drive offers a lifestyle you wont want to miss. Step inside and discover a world of comfort and sophistication. Each thoughtfully designed unit boasts modern finishes, spacious layouts, and views that will leave you in awe. This location offers beautiful park views, schools and public transit just steps away! Not to mention Centennial Park, Etobicoke Olympium and Sherway Gardens Shopping Centre just minutes away for convenient access! **EXTRAS** Units 105/ 108 / 111 / 114 / 117 / 126/ 129 / 132 / 135/ 138 / are the same layout. Outdoor pool and gym. Units come with 1 parking spot at a cost of $100/month for one OUTDOOR spot near the unit or $125/month for one UNDERGROUND spot. Tenants pay utilities and parking separate. Refundable key deposit of $50.00. Lockers are available after , limited number for extra fee. (id:59911)
RE/MAX Professionals Inc.
134 - 62 Dixfield Drive
Toronto, Ontario
Welcome to 62 Dixfield Drive unit 134. This 2 bed and 1.5 bath 884 Square Foot unit covers the 2nd and 3rd floors. Features include: Laminate Floors, Stainless Steel Fridge, Full size Washer & Dryer, Stainless Steel Dishwasher, Stove, Hood Vent, 9 Foot ceilings, Newly painted, Modern finishes, quality finishes, Quartz Counters in Kitchen and Baths, Double Sink in Kitchen, Tile Backsplash, Blinds in all units, Flat Ceilings. This stunning three-storey purpose-built rental building is set to redefine luxury living in Etobicoke. 62 Dixfield Drive offers a lifestyle you wont want to miss. Step inside and discover a world of comfort and sophistication. Each thoughtfully designed unit boasts modern finishes, spacious layouts, and views that will leave you in awe. This location offers beautiful park views, schools and public transit just steps away! Not to mention Centennial Park, Etobicoke Olympium and Sherway Gardens Shopping Centre just minutes away for convenient access! **EXTRAS** Units 104 /109 / 110 / 115 / 116 / 127 / 128 / 133/ 134 / 139 are the same layout. Units come with 1 surface parking. There are many more units for lease in the building at various sizes and layouts. Tenants pay utilities and parking separate. Use of gym and pool. $50 Key deposit. Lockers are available , limited number for extra fee. (id:59911)
RE/MAX Professionals Inc.
110 - 62 Dixfield Drive
Toronto, Ontario
Welcome to 62 Dixfield Drive unit 110. This 2 bed and 1.5 bath 884 Square Foot unit covers the 2nd and 3rd floors. Features include: Laminate Floors, Stainless Steel Fridge, Full size Washer & Dryer, Stainless Steel Dishwasher, Stove, Hood Vent, 9 Foot ceilings, Newly painted, Modern finishes, quality finishes, Quartz Counters in Kitchen and Baths, Double Sink in Kitchen, Tile Backsplash, Blinds in all units, Flat Ceilings. This stunning three-storey purpose-built rental building is set to redefine luxury living in Etobicoke. 62 Dixfield Drive offers a lifestyle you wont want to miss. Step inside and discover a world of comfort and sophistication. Each thoughtfully designed unit boasts modern finishes, spacious layouts, and views that will leave you in awe. This location offers beautiful park views, schools and public transit just steps away! Not to mention Centennial Park, Etobicoke Olympium and Sherway Gardens Shopping Centre just minutes away for convenient access! **EXTRAS** Units 104 /109 / 110 / 115 / 116 / 127 / 128 / 133/ 134 / 139 are the same layout. Units come with 1 parking at a cost of $100/month for one OUTDOOR spot near the unit or $125/month for one UNDERGROUND spot. Tenants pay utilities and parking separate. Refundable key deposit of $50.00. Lockers are available , limited number for extra fee. (id:59911)
RE/MAX Professionals Inc.
109 - 62 Dixfield Drive
Toronto, Ontario
Welcome to 62 Dixfield Drive unit 109. This 2 bed and 1.5 bath 884 Square Foot unit covers the 2nd and 3rd floors. Features include: Laminate Floors, Stainless Steel Fridge, Full size Washer & Dryer, Stainless Steel Dishwasher, Stove, Hood Vent, 9 Foot ceilings, Newly painted, Modern finishes, quality finishes, Quartz Counters in Kitchen and Baths, Double Sink in Kitchen, Tile Backsplash, Blinds in all units, Flat Ceilings. This stunning three-storey purpose-built rental building is set to redefine luxury living in Etobicoke. 62 Dixfield Drive offers a lifestyle you wont want to miss. Step inside and discover a world of comfort and sophistication. Each thoughtfully designed unit boasts modern finishes, spacious layouts, and views that will leave you in awe. This location offers beautiful park views, schools and public transit just steps away! Not to mention Centennial Park, Etobicoke Olympium and Sherway Gardens Shopping Centre just minutes away for convenient access! **EXTRAS** Units 104 /109 / 110 / 115 / 116 / 127 / 128 / 133/ 134 / 139 are the same layout. Units come with 1 parking at a cost of $100/month for one OUTDOOR spot near the unit or $125/month for one UNDERGROUND spot. Tenants pay utilities and parking separate. Refundable key deposit of $50.00. Lockers are available , limited number for extra fee. (id:59911)
RE/MAX Professionals Inc.
108 - 62 Dixfield Drive
Toronto, Ontario
Welcome to 62 Dixfield Drive unit 108. This large 2 bedroom and 1.5 bath 895 Square Foot unit covers the 2nd and 3rd floors. Features include: Laminate Floors, Stainless Steel Fridge, Full size Washer & Dryer, Stainless Steel Dishwasher, Stove, Hood Vent, 9 Foot ceilings, Newly painted, Modern finishes, quality finishes, Quartz Counters in Kitchen and Baths, Double Sink in Kitchen, Tile Backsplash, Blinds in all units, Flat Ceilings. This stunning three-storey purpose-built rental building is set to redefine luxury living in Etobicoke. 62 Dixfield Drive offers a lifestyle you wont want to miss. Step inside and discover a world of comfort and sophistication. Each thoughtfully designed unit boasts modern finishes, spacious layouts, and views that will leave you in awe. This location offers beautiful park views, schools and public transit just steps away! Not to mention Centennial Park, Etobicoke Olympium and Sherway Gardens Shopping Centre just minutes away for convenient access! **EXTRAS** Units 105/ 108 / 111 / 114 / 117 / 126/ 129 / 132 / 135/ 138 / are the same layout. Tenants pay utilities and parking separate. Refundable key deposit of $50.00. Use of gym and pool. Lockers are available , limited number for extra fee. (id:59911)
RE/MAX Professionals Inc.
105 - 62 Dixfield Drive
Toronto, Ontario
Welcome to 62 Dixfield Drive unit 105. This large 2 bedroom and 1.5 bath 895 Square Foot unit covers the 2nd and 3rd floors. Features include: Laminate Floors, Stainless Steel Fridge, Full size Washer & Dryer, Stainless Steel Dishwasher, Stove, Hood Vent, 9 Foot ceilings, Newly painted, Modern finishes, quality finishes, Quartz Counters in Kitchen and Baths, Double Sink in Kitchen, Tile Backsplash, Blinds in all units, Flat Ceilings. This stunning three-storey purpose-built rental building is set to redefine luxury living in Etobicoke. 62 Dixfield Drive offers a lifestyle you wont want to miss. Step inside and discover a world of comfort and sophistication. Each thoughtfully designed unit boasts modern finishes, spacious layouts, and views that will leave you in awe. This location offers beautiful park views, schools and public transit just steps away! Not to mention Centennial Park, Etobicoke Olympium and Sherway Gardens Shopping Centre just minutes away for convenient access! **EXTRAS** Units 105/ 108 / 111 / 114 / 117 / 126/ 129 / 132 / 135/ 138 / are the same layout. Outdoor pool and gym. Units come with 1 parking spot at a cost of $100/month for one OUTDOOR spot near the unit or $125/month for one UNDERGROUND spot. Parking and Utilities are extra. $50 refundable key deposit. Lockers will be , limited number for extra fee. (id:59911)
RE/MAX Professionals Inc.
104 - 62 Dixfield Drive
Toronto, Ontario
Client RemarksWelcome to 62 Dixfield Drive unit 104. This 2 bed and 1.5 bath 884 Square Foot unit covers the 2nd and 3rd floors. Features include: Laminate Floors, Stainless Steel Fridge, Full size Washer & Dryer, Stainless Steel Dishwasher, Stove, Hood Vent, 9 Foot ceilings, Newly painted, Modern finishes, quality finishes, Quartz Counters in Kitchen and Baths, Double Sink in Kitchen, Tile Backsplash, Blinds in all units, Flat Ceilings. This stunning three-storey purpose-built rental building is set to redefine luxury living in Etobicoke. 62 Dixfield Drive offers a lifestyle you wont want to miss. Step inside and discover a world of comfort and sophistication. Each thoughtfully designed unit boasts modern finishes, spacious layouts, and views that will leave you in awe. This location offers beautiful park views, schools and public transit just steps away! Not to mention Centennial Park, Etobicoke Olympium and Sherway Gardens Shopping Centre just minutes away for convenient access! **EXTRAS** Units 104 /109 / 110 / 115 / 116 / 127 / 128 / 133/ 134 / 139 are the same layout.Units come with 1 parking at a cost of $100/month for one OUTDOOR spot near the unit or $125/month for one UNDERGROUND spot. Lockers are available , limited number for extra fee. (id:59911)
RE/MAX Professionals Inc.
112 - 62 Dixfield Drive
Toronto, Ontario
Welcome to 62 Dixfield Drive unit 112. This large 2 bed plus den plus basement and 2.5 bath unit covers 1665 Square Feet over the main floor and basement. Features include: Laminate Floors, Stainless Steel Fridge, Full size Washer & Dryer, Stainless Steel Dishwasher, Stove, Hood Vent, 9 Foot ceilings, Newly painted, Modern finishes, quality finishes, Quartz Counters in Kitchen and Baths, Double Sink in Kitchen, Tile Backsplash, Blinds in all units, Flat Ceilings. This stunning three-storey purpose-built rental building is set to redefine luxury living in Etobicoke. 62 Dixfield Drive offers a lifestyle you wont want to miss. Step inside and discover a world of comfort and sophistication. Each thoughtfully designed unit boasts modern finishes, spacious layouts, and views that will leave you in awe. This location offers beautiful park views, schools and public transit just steps away! Not to mention Centennial Park, Etobicoke Olympium and Sherway Gardens Shopping Centre just minutes away for convenient access! **EXTRAS** Units 106/107/112/113/118 are the same layout.Units come with 1 parking spot at a cost of $100/month for one OUTDOOR spot near the unit or $125/month for one UNDERGROUND spot. Tenants pay utilities and parking separate. Refundable key deposit of $50.00. Use of Gym and Outdoor pool. Lockers are available , limited number for extra fee. (id:59911)
RE/MAX Professionals Inc.

