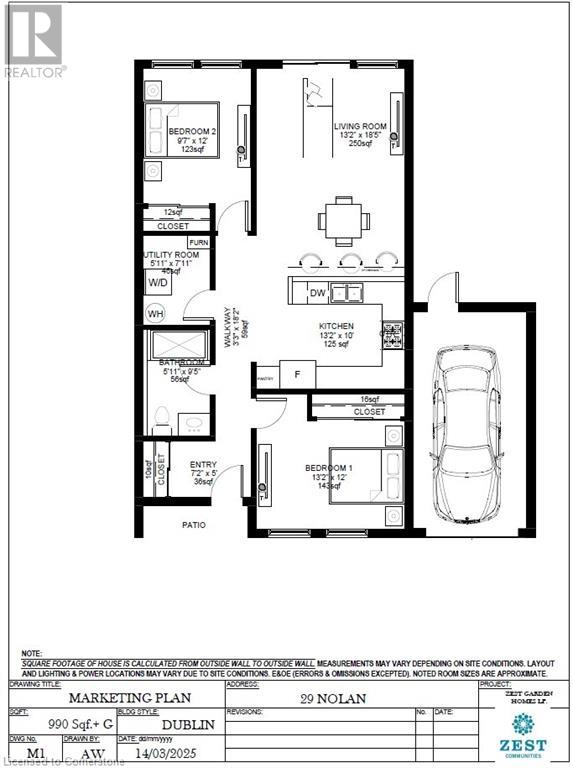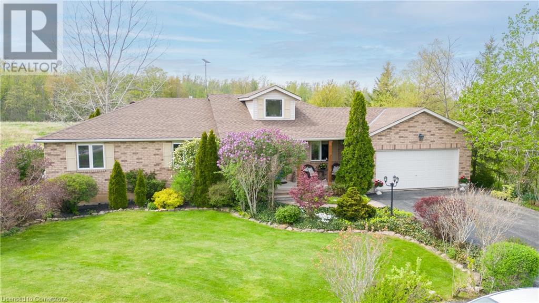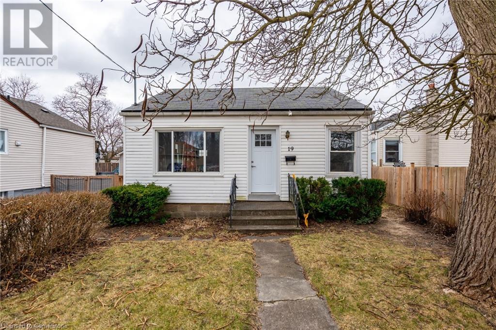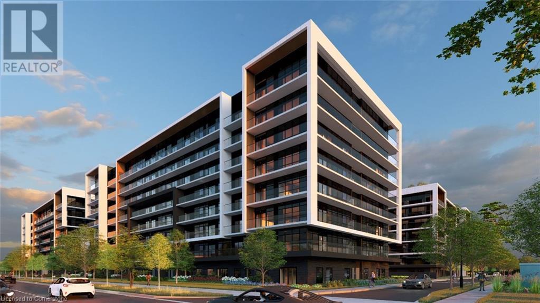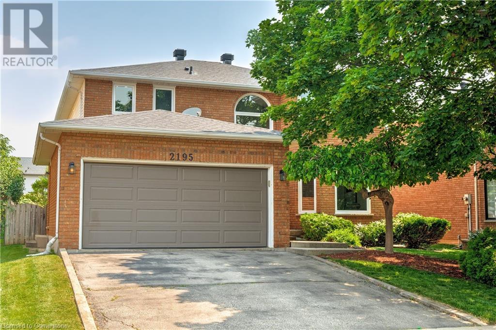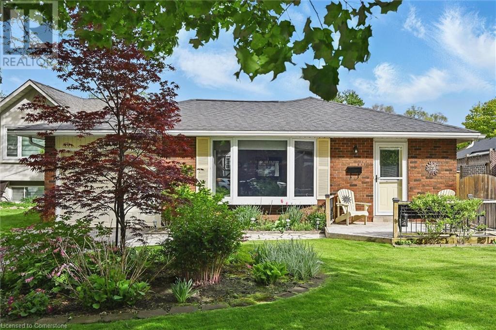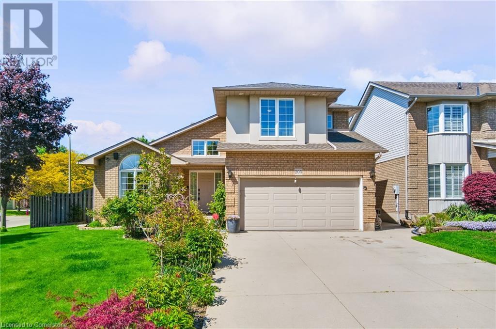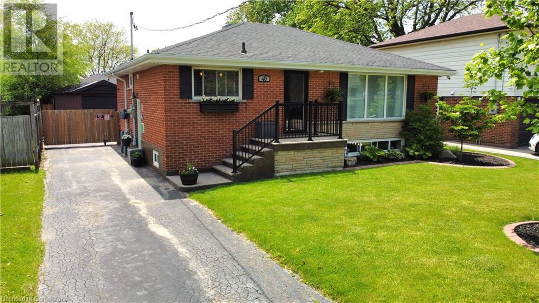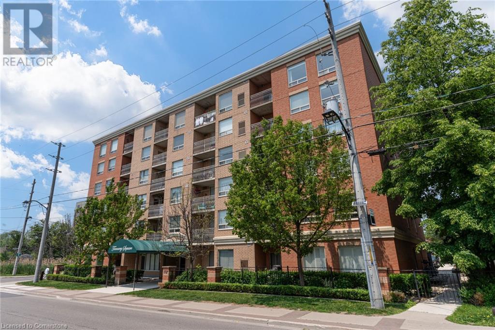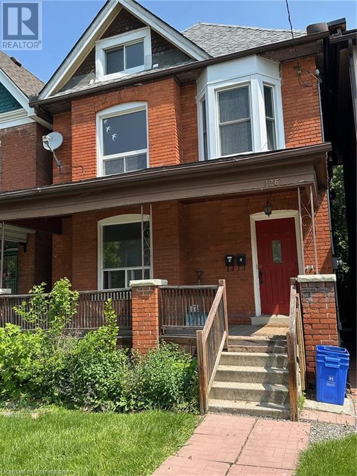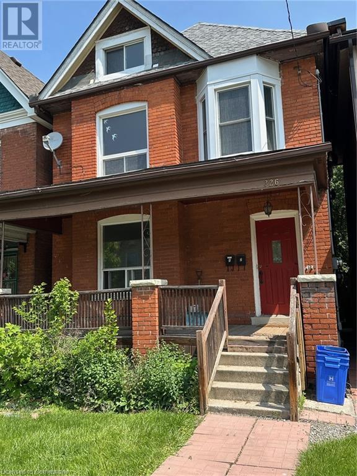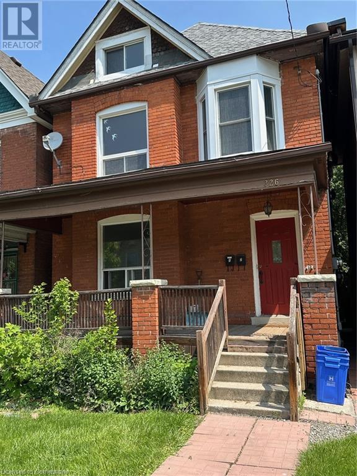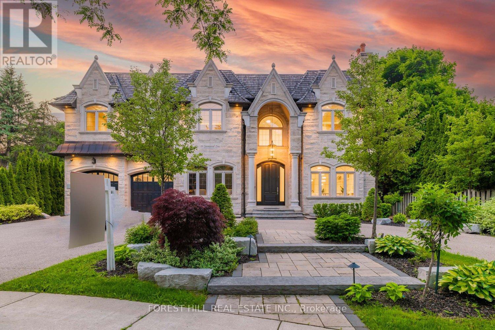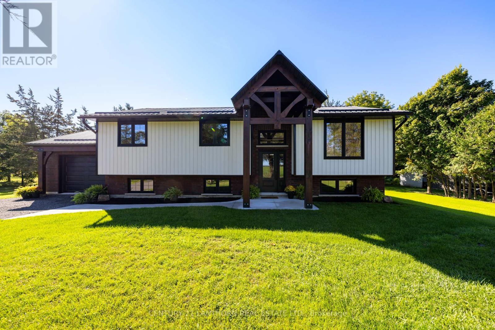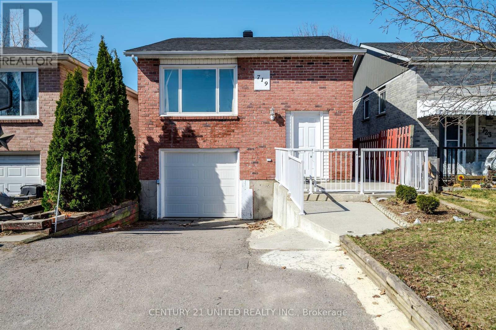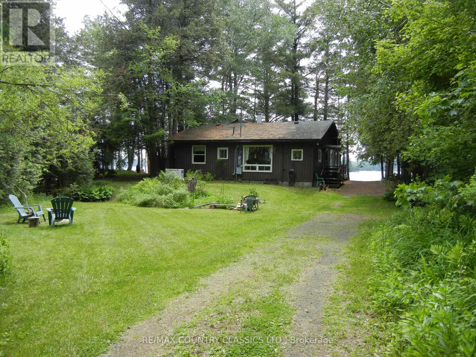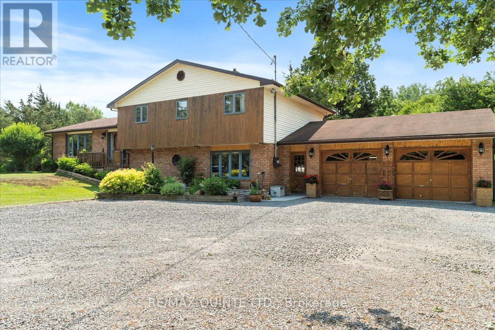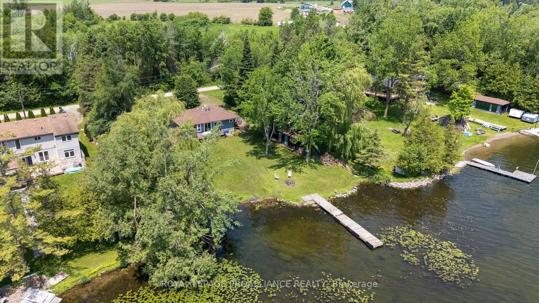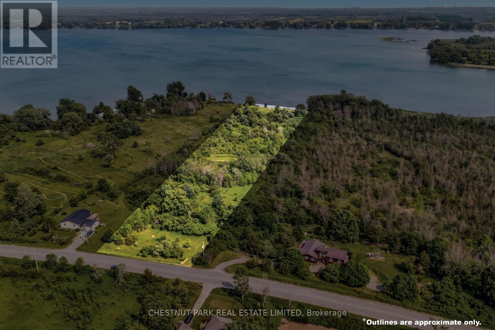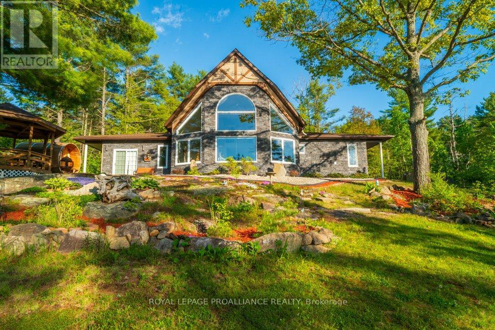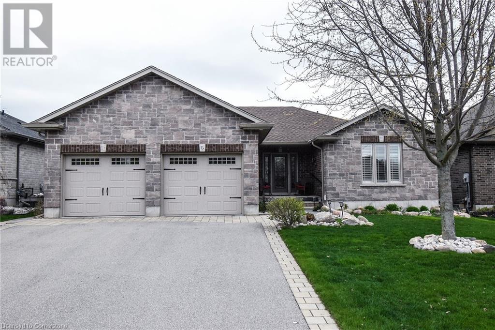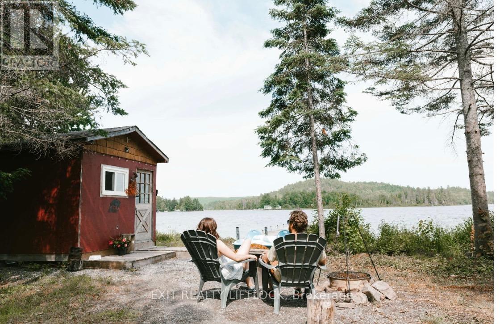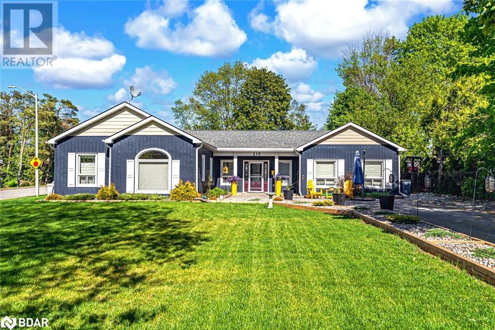29 Nolan Trail
Hamilton, Ontario
Welcome 29 Nolan Trail, located in the much sought after gated community of St. Elizabeth Village! This home features 2 Bedrooms, 1 Bathroom, eat-in Kitchen, large living room/dining room for entertaining, utility room, and carpet free flooring throughout. Enjoy all the amenities the Village has to offer such as the indoor heated pool, gym, saunas, golf simulator and more while having all your outside maintenance taken care of for you! Furnace, A/C and Hot Water Tank are on a rental contract with Reliance (id:59911)
RE/MAX Escarpment Realty Inc.
390 Mountain Road
Grimsby, Ontario
One of a kind, custom built 1624 sq ft brick bungalow sits on over 1 acre of beautifully landscaped property. 4 bedroom, 3 full bathrooms, large eat-in kitchen, with stainless steel appliances and granite counters. Enjoy the peaceful country living with spacious 17' X 12' covered back deck looking out on to endless greenspace, forest and creek. Just minutes away from charming downtown Grimsby and QEW. RSA. (id:59911)
Sutton Group Innovative Realty Inc.
19 Weston Road
St. Catharines, Ontario
Welcome to 19 Weston Road, a delightful 2-bedroom, 1-bathroom bungalow nestled on a quiet street in the heart of St. Catharines. This cozy home has been tastefully updated, featuring fresh flooring, fresh paint, a modernized kitchen and bath, and a recently replaced roof—making it move-in ready! Sitting on a 38.5' x 118' lot, this property offers ample outdoor space, a private driveway with parking for 2+ vehicles, and a low-maintenance exterior. Inside, the bright and inviting layout is perfect for first-time buyers, downsizers, or investors looking for a great opportunity in the market. Located just minutes from the St. Catharines rail station—the potential future GO Train terminal—this home is a commuter’s dream! You’ll also enjoy quick access to downtown St. Catharines, Highway 406, shopping, restaurants, and local parks. Don’t miss your chance to own this charming and conveniently located home! (id:59911)
RE/MAX Escarpment Golfi Realty Inc.
505 Highland Road W Unit# 218
Hamilton, Ontario
Welcome to SOHO at Central Park at 505 Highland Rd. W., Hamilton’s newest condo-style rental community inspired by the iconic neighbourhoods of New York City. From stunning open-concept suites with premium finishes to exclusive amenities like rooftop lounges, a pet spa, and a state-of-the-art fitness facility, SOHO redefines what it means to rent. Each suite is equipped with the Losani Smart-App, allowing residents to book amenity spaces, stay connected, control home features like heating, cooling, and lighting, and more, directly from their phone or wall pad. Immersed in nature, seamlessly connected by transit, and surrounded by top-tier amenities, here, the hustle of daily life meets the ease of smart living. Need to grab groceries or check off errands? It's all just a short stroll away. Whether you walk, bike, or drive, SOHOs prime location keeps everything you need within arms reach. (id:59911)
Royal LePage Macro Realty
2195 Headon Road
Burlington, Ontario
Discover your dream home in the highly sought-after Headon Forest community! This fabulous 2,463 sq. ft. detached residence offers a stunning main floor that showcases a modern open concept design. Elegant new engineered hardwood flooring throughout main and upper levels complemented by a beautifully crafted new staircase. Step into a chef's paradise with a brand-new kitchen featuring luxurious quartz countertops, exquisite mosaic tiles, a gas cooktop, built-in wall oven, and top-of-the-line stainless steel appliances. Enjoy casual meals at the breakfast bar or host gatherings around the spacious dining table, perfectly illuminated by a charming bay window. Relax in the inviting family room, complete with a cozy wood-burning fireplace, or unwind in the bright living room featuring large windows that flood the space with natural light. The home boasts very generous bedrooms, stylish pot lights. The primary bedroom suite offers added flexibility with a bonus den that can be easily converted to a 4 bedroom! Enjoy the convenience of main floor laundry with sink and interior garage access. Entertain friends and family in your fully fenced backyard, complete with a 2 tier deck and large gazebo, perfect for summer barbecues—thanks to the natural gas bbq hookup. With a new roof installed in 2023 and new windows added in 2022. Walking distance to Schools, Restaurants, Transit and Shopping. This home is move-in ready and waiting for you. Don't miss this incredible opportunity to live in a fabulous home in a community that truly has it all! (id:59911)
Coldwell Banker-Burnhill Realty
3409 Putter Place
Burlington, Ontario
Beautiful sought after south Burlington well maintained 3 level Backsplit located on a rare cul-de-sac is great for young families, downsizing or first time home buyers. This bright 3 Bedroom, 1.5 bathroom, single car garage is sure to win you over! Escape to your backyard oasis, enjoy the hot sunny summer days, with the lovely manicured lawns, gorgeous landscaping and on-ground heated saltwater pool w/waterfall, surrounded by perennials and mature trees. Finished basement w/large crawl space for extra storage. Walk to elementary and secondary high schools nearby, bus route and Go Transit all within walking distance. Quick access to Hwys, bike path, local shopping amenities and so much more! (id:59911)
RE/MAX Escarpment Realty Inc.
205 Portage Lane
Mount Hope, Ontario
Stunning 3-bedroom, 2.5-bathroom home nestled in a peaceful enclave of Glanbrook, ideally located between Rymal and Twenty Rd, just off the Hamilton Mountain. Thoughtfully renovated in 2022, the kitchen is a showstopper—featuring quartz countertops, an oversized L-shaped island with generous seating, sleek stainless-steel appliances, pot lights, and a seamless open-concept flow into the family room. The cozy family room boasts a gas fireplace framed by striking floor-to-ceiling stonework, perfect for relaxed gatherings. Step outside to a brand-new back deck (2022), ideal for entertaining or unwinding. Additional updates include a beautifully refreshed second master bathroom (2022), new water taps throughout (2022), and a new sump pump (2022). Major systems are in excellent shape with a furnace and A/C replaced in 2016 and roof done in 2015. Impeccably maintained hardwood floors run throughout the home, reflecting the care and pride of ownership. Located within walking distance to parks, a short drive to schools, and offering quick access to The Linc and Highway 403—this home is move-in ready and perfectly situated. (id:59911)
RE/MAX Escarpment Frank Realty
48 Carmen Avenue Unit# Main
Hamilton, Ontario
Spacious and well-maintained main floor unit in a fully legal 2-unit bungalow. This unit offers 2 bedrooms plus a den with sliding doors to a private backyard — ideal as a third bedroom or home office. Tenants enjoy exclusive use of the backyard, garage, and 8x11 shed. The backyard features a 12x14 gazebo with hydro for outdoor relaxation. The heated garage includes 60-amp service, 8’ ceilings, partial insulation, and an automatic opener. Inside, enjoy bright living areas, a cozy electric fireplace with heat, and main floor laundry. Internet is included. Utilities are shared with the basement unit. Located in a quiet residential neighbourhood close to schools, parks, and amenities.. (id:59911)
RE/MAX Escarpment Realty Inc.
32 Tannery Street Unit# 602
Mississauga, Ontario
Welcome to Tannery Square, a clean, quiet, and well-managed boutique-style building in the heart of Downtown Streetsville! This spacious 1,012 sqft, 2-bedroom + den, 2-bathroom condo has been professionally painted and features in-suite laundry, a private balcony, and an underground parking spot. Set in an incredibly walkable location — you won’t even need a car! You're just a short walk to the Streetsville GO Station, and steps from the Tannery/Crumbie bus stop, making commuting a breeze. Live surrounded by nature and community — with four parks, including Streetsville Memorial Park, Streetsville Rotary Park, and Jon Clipperton Square, all within walking distance. Access a wealth of amenities such as shops, restaurants, pools, splash pads, sports fields, rinks, arenas, and picnic areas. This is your chance to live just steps from the charm and vibrancy of Streetsville Village. A must-see for anyone seeking space, location, and lifestyle! (id:59911)
Real Broker Ontario Ltd.
326 Herkimer Street
Hamilton, Ontario
This home has been duplexed. Fire escape off of dining room with a full walk out window. Laundry is in the kitchen in Unit 2, Unit 1 features the basement and ground floor. Basement has separate laundry and this unit has two full bathrooms. Recognized as a duplex in the City of Hamilton as well as MPAC. Due to a hack at City Hall a lot of historical information has been lost. This home has a paved laneway off of the rear leading to the two parking spots - perfect for an additional laneway home over a double garage... Great area, close to Locke St. and all its amenities. Easy highway access, close to library, schools, hospitals (both McMaster and St. Joseph's with the General not too much further away as well as Jurvanski up the hill. Keep the duplex or turn it into the grand single it once was. (id:59911)
Cirrius Realty Inc.
326 Herkimer Street Unit# 1
Hamilton, Ontario
Ground floor and basement unit featuring two bedrooms and two baths. Plus use of large deck at rear. Rent is all inclusive of water, heat, hydro. Full application, together with a full EQUIFAX credit bureau (not just beacon score) is required, as well as proof of income. (id:59911)
Cirrius Realty Inc.
326 Herkimer Street Unit# 2
Hamilton, Ontario
Second and third floor included in this unit. Great space to share with a recroom and bedroom on the third floor. Full applications including proof of income, full EQUIFAX credit bureau, application, and agreement for lease are required to rent this unit. Carpet free.. (id:59911)
Cirrius Realty Inc.
29 Junewood Crescent
Toronto, Ontario
Architecturally spectacular and luxuriously appointed, this custom-built residence is nestled on a coveted, private crescent in the prestigious St. Andrew neighborhood. Set on a rare pie-shaped lot widening to 89.92 at the rear, it offers approximately 9,000 sq. ft. of refined living space, including the lower level, where no detail has been overlooked and no expense spared. A dramatic foyer with soaring cathedral ceilings and heated marble floors sets the tone for the elegance within. The main floor features a sophisticated library with custom built-ins, expansive living and dining areas with coffered ceilings, designer lighting, and built-in speakers. The chefs kitchen is outfitted with top-of-the-line Miele appliances, commercial-grade cabinetry, and a spacious breakfast area, flowing seamlessly into a grand family room with a striking fireplace and abundant natural light. The primary suite is a private retreat, complete with a lavish heated ensuite, his-and-hers walk-in closets, a mini bar, fireplace, and a serene balcony. Each additional bedroom is generously sized with high ceilings and its own ensuite. The lower level is designed for ultimate comfort and entertainment, offering a show-stopping wet bar with heated marble floors, a home gym with sauna and shower, a soundproof theatre with a 125 Epson screen, and a spacious recreation area. Outdoors, a fully landscaped oasis awaits with a saltwater pool, hot tub, golf putting green, cabana, and stone terraceideal for entertaining or relaxing with family. A heated 3-car tandem garage and circular driveway complete this extraordinary home, delivering a truly unparalleled living experience. (id:59911)
Forest Hill Real Estate Inc.
Slavens & Associates Real Estate Inc.
971 Powerline Road
Quinte West, Ontario
Country sophistication meets practical living space in this newly modernized and remodeled family home on the edge of town. This stunning raised bungalow will draw you in from the moment you pull into the driveway with enhanced curb appeal including custom beams showcasing the front entrance. Inside you'll find a gorgeous kitchen complete with corner pantry and oversize island, open dining and living area with windows highlighting the peacefulness of the surrounding fields outdoors, and maintenance free flooring throughout the entire house. The main level includes 3 bedrooms, the primary with it's own 3 piece ensuite, a spacious 4 piece bathroom and a bonus closet which can also accommodate a stackable laundry unit. The lower level has an additional 2 bedrooms, a 4 piece bathroom, and a large laundry/mudroom with a separate entrance into the garage/outside. The main living space downstairs has a generous sized rec room with one end ready to accommodate an additional kitchen/wet bar, or toy room/playroom. Outside the backyard is the perfect size to maintain easily, yet ample space to put in a pool off the oversized deck, build a chicken coop, or fence in for pets. This home can easily suit a young growing family, or multi-generations with it's versatile spaces. The location is perfect, with it being a short drive to everywhere including schools, into town, and the 401. With it's contemporary yet classic decor, you'll find it easy to imagine yourself living here - this home has it all, prepare to fall in love! (id:59911)
Century 21 Lanthorn Real Estate Ltd.
719 Mountain Ash Road
Peterborough South, Ontario
Gorgeous all-brick raised bungalow in sought-after Southwest Peterborough, just minutes from Hwy 115 and Costco! Outside, enjoy a double-wide paved driveway, concrete path, and fully fenced backyard with a private hot tub. Inside, you'll find separate laundry on the main level with hookups ready in the basement, three bedrooms on the main floor, and a fully finished basement with two additional bedrooms. The home features and attached garage with interior access, plus recent updates including a 2022 roof and AC 2022 to go with the gas furnace for heating. Easy access to transit, shops, and tails, this home offers ultimate convenience at a great price! (id:59911)
Century 21 United Realty Inc.
316 Trotter-Oitment Road
North Kawartha, Ontario
Discover the perfect four-season retreat on the shores of Chandos Lake in West Bay! This west-facing, three-bedroom, one-bathroom cottage offers stunning open lake views, making it an ideal getaway for relaxation and adventure. It is a unique design with each bedroom in a separate corner of the building. Outside there is a large deck with amazing lake views and a nice walkway from the deck to the new dock. The BBQ is connected to the main propane supply tank so that you have plenty of fuel without moving tanks around. Designed for year-round comfort, the property features an automatic cutover 20KW propane-fueled generator, ensuring seamless power supply in all conditions. Whether you're taking in breathtaking sunsets, enjoying water activities, or cozying up indoors, this lakeside gem delivers tranquility and convenience in one beautiful package. (id:59911)
RE/MAX Country Classics Ltd.
338 Sunrise Drive
Prince Edward County, Ontario
Welcome to this spacious 2,400 square foot, 3-bedroom, 2.5-bathroom three-level side-split home, custom-built by the owner in 1986. Situated on 2.03 acres spanning five building lots, the property offers privacy, space, and exceptional outdoor living. Open-concept kitchen, dining, and living area. Kitchen features a large island, built-in oven, and countertop stove, with patio doors leading to a partially covered deck and an above-ground pool with surrounding decking. The living room has a bay window with partial view of the Bay of Quinte. Upstairs, you'll find three generous bedrooms, a 4-piece main bath, and a convenient laundry room. The primary bedroom includes its own 4-piece ensuite. On the lower level, enjoy a large family room with a propane fireplace insert and walkout to a covered patio. A bonus games room with a pool table also walks out to a large, covered patio, ideal for entertaining. The oversized 2.5-car garage offers a workbench and ample storage and inside access. Outdoors, the manicured grounds feature mature oak and cedar trees, open lawn space, and a screened 12' x 20' raised garden. In the northwest corner, a shallow area holds water in winter perfect for a backyard skating rink. The home is finished in a mix of brick, cedar, and vinyl siding. Additional value comes from deeded shared ownership of Block A, a 3.5-acre waterfront parcel on the Bay of Quinte with direct access for boating and recreation. Recent updates include shingles (2018), a newer modulating electric forced air furnace, central air conditioning, and a new septic tile bed installed June 4, 2025. (id:59911)
RE/MAX Quinte Ltd.
70 Beach Road
Kawartha Lakes, Ontario
Wake up with spanning views of beautiful Lake Scugog! Fantastic waterway for boating and fishing. This exceptional Southern exposure property offers a lifestyle of leisure, highlighted by a massive detached quonset garage with high ceilings, ready to store four vehicles, a boat, snowmobiles, and all your outdoor gear. A separate bunkie provides two additional beds for guests, plus a full workshop... great space ideal for planning weekends with friends or other creative pursuits. Enjoy picturesque, quiet and scenic views with no neighbours directly across the street. The level lawn area is perfect for family fun and games, while the partially fenced yard adds a touch of privacy and contained area for pets, with mature trees bordering the lot. Conveniently located less than 1.5 hours from Toronto. With a newer roof, propane furnace and AC, updated interior and ample parking, this haven is ready for its next family to start making memories. (id:59911)
Royal LePage Proalliance Realty
1929 County Rd 13
Prince Edward County, Ontario
South facing 4.4 acre building lot on scenic South Bay with privacy. Expansive views from a hilltop and a lane that leads you to a sheltered waterfront. Perfect for all types of boating and swimming as well. The building locations are optional on this private mixed treed and cleared property. A rare find in a pivotal location to many enjoyable County favourites. Worth the view to see if this is the perfect building spot for the home of your dreams! (id:59911)
Chestnut Park Real Estate Limited
1071 Pine Path Lane
North Frontenac, Ontario
Discover the ultimate lakeside lifestyle at this stunning executive waterfront residence on Big Gull Lake! This custom-built home, spanning an impressive 2,098 sqft features a great room with 19ft ceiling and panoramic views of the landscaped gardens and waterfront, a well-appointed kitchen design with centre island and pantry; a separate dining room; and 3 spacious bedrooms and 2.5 luxurious bathrooms, all nestled on a beautifully landscaped 1.2 acre lot with an incredible 149ft of private waterfront.The interior design lends itself to large family gatherings or intimate cozy corners, with enough space to enjoy games night by the fireplace, reading in the loft sitting room or gazing out the windows to watch the migrating birds pass by. A special corner will be claimed by each for their private space, the interior layout and the laminate flooring lends itself to easy maintenance with kids in and out of the water, dogs swimming, rolling and the shaking inside as they run to you with glee! As the seasons change with heated floors throughout the expansive floor plan, no one will worry about those colder days, staying indoors and snuggling by the fire.The property has been well thought out and affords excellent outdoor experiences, on the lakeside deck with a gazebo, a boathouse and dock with plenty of space to accommodate the whole family for swimming adventures, boating, a waterfront fire pit for marshmallow roasts or dark sky night star gazing evenings, possibly followed by a sauna and a late-night dip in the lake, the opportunities are endless for your new family cottage traditions.Big Gull Lake provides excellent boating, swimming, abundant fishing opportunities for pickerel, pike, and bass, all opportunities right at your doorstep. Come explore our 18km long lake (with 80% Crown land), plenty of coves, nooks & crannies, and pine covered Canadian shield islands to explore, with the ultimate treat of ice cream cones at either of our two marinas. (id:59911)
Royal LePage Proalliance Realty
6 Bluegrass Boulevard
Delhi, Ontario
Welcome to 6 Bluegrass Blvd, Delhi! Pride of ownership throughout this custom built bungalow finished top to bottom. Bonus addition : 3 season sunroom. This beautiful one owner home features 2 + 1 bedrooms, 3 bathrooms, carpet free, double car garage, full sprinkler system and approx 2500 plus finished square feet. Main level has an inviting foyer into the open concept living with fireplace, dining area, custom kitchen, pantry, island, and separate mudroom with garage access. In addition, the primary bedroom has 3 pc ensuite, a second bedroom and 4 pc main bathroom. The finished lower level boasts a spacious family room perfect for entertaining , a 3rd bedroom , 3 pc bath , laundry room and utility room. Large backyard is fenced and meticulously landscaped. This desirable neighborhood awaits a new homeowner! (id:59911)
RE/MAX Escarpment Realty Inc.
1519 North Baptiste Lake Road
Hastings Highlands, Ontario
Welcome to 1519 North Baptiste Lake Road - a rare opportunity to own 1.07 acres of waterfront paradise! This level, maturely treed, and private lot offers endless potential. Build your dream cottage or use it as the ultimate campsite retreat as it is presently used for. With serene eastern exposure, enjoy peaceful sunrises as you sip your morning coffee by the water. Spend your days swimming, boating, kayaking, fishing and even snowmobiling in the winters right from your own shoreline. Whether you're planning a seasonal escape or a year-round getaway, this tranquil property is your blank canvas. Start building memories and your dream retreat today! Buyer is advised to do their own "Due Diligence" with regards to all aspects and facets of the subject property and the Buyer's intended use of it. (id:59911)
Exit Realty Liftlock
1688 Tara Road
Selwyn, Ontario
Welcome to this charming three plus one bedroom, two bath raised bungalow nestled in the desirable Ennismore area, near Pigeon Lake. Situated on just under a half acre lot, with fenced rear yard, perfect to keep pets and small children safe. This well ;maintained home offers comfortable family living with an updated kitchen, open concept layout and lots of natural light. The detached heated 1 and half garage is perfect for car, hobbies, storage, or a small business. The finished rec room in the basement is perfect for entertaining or having more space. The primary bedroom and private ensuite is the perfect space to relax, and unwind. The covered rear deck offers plenty of protection from the weather so you can still enjoy your morning coffee, or watch the evening sunsets. And the hot tub is the perfect spot for unwinding at the end of your day, in the privacy of the covered gazebo. Total of 1677 sq foot of finished living space (id:59911)
Exit Realty Liftlock
219 Cox Mill Road
Barrie, Ontario
MOVE-IN-READY BUNGALOW ON A 75 X 200 FT CORNER LOT, IDEAL FOR FIRST-TIME BUYERS OR DOWNSIZERS! Sitting pretty on a showstopping 75x200 ft corner lot, this garden-studded, charm-loaded bungalow is anything but ordinary, and it’s calling out to downsizers and first-time buyers ready for something truly special. With striking navy board and batten siding, warm taupe gable accents, crisp white shutters, a welcoming stone patio entry, fragrant rose bushes, and a covered front porch, this home delivers curb appeal that’s equal parts classic and inviting. Step into a fenced backyard bursting with mature apple, cherry, and serviceberry trees, truly a nature lover’s dream. The backyard features a custom stone fire pit, a shed, and a raised English garden overflowing with peonies, herbs, hydrangeas, hostas, and Rose of Sharon. Beyond the front entry, discover over 1,800 sq ft of light-filled living with a thoughtfully designed, stair-free layout, hardwood floors, a soaring cathedral ceiling, and pot lights. The modernized kitchen is an entertainer’s dream with high-end appliances, tons of workspace, tile floors, a large island, and a double-door walkout that makes al fresco hosting a breeze. It flows effortlessly into a welcoming dining area and a bright, open-concept living room anchored by oversized windows and warm wood floors, perfect for everyday comfort. Generously sized and filled with natural light, the primary retreat offers a peaceful place to unwind with a walk-in closet and an ensuite featuring a glass walk-in shower and timeless finishes. With everything on one level and no renovations needed, it’s an ideal fit for downsizers seeking simplicity or first-time buyers ready to settle into a space that feels like home from day one. Located just minutes to Wilkins Beach, waterfront trails, schools, shopping, and dining, it’s a move-in-ready lifestyle worth getting excited about! (id:59911)
RE/MAX Hallmark Peggy Hill Group Realty Brokerage
