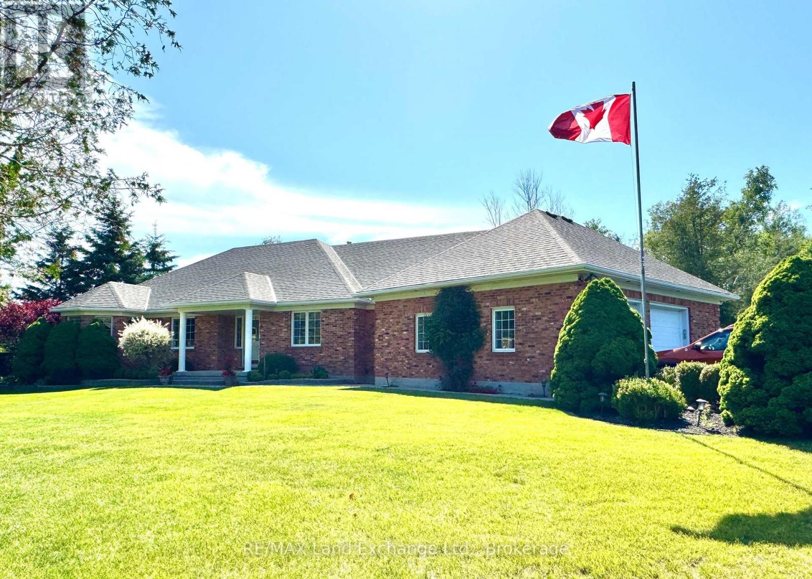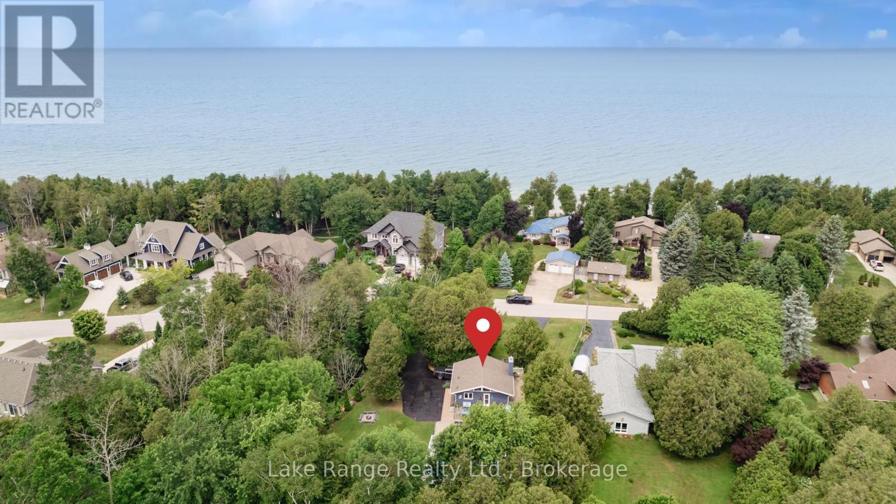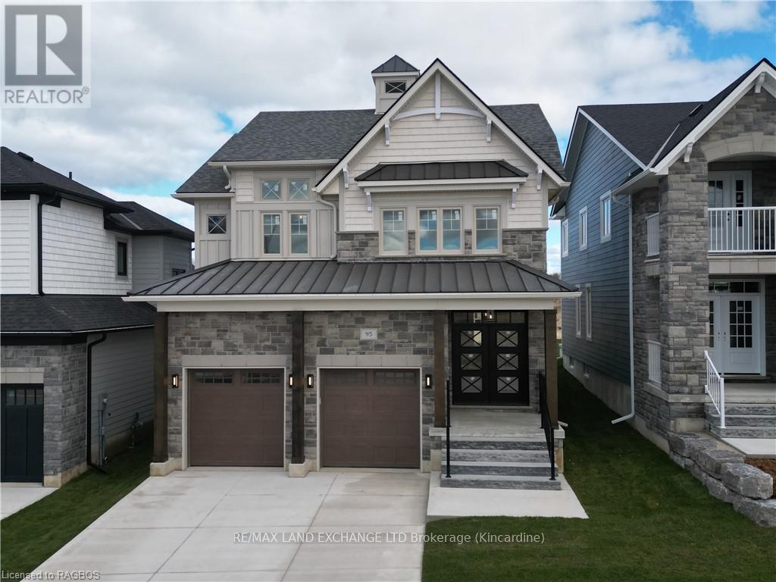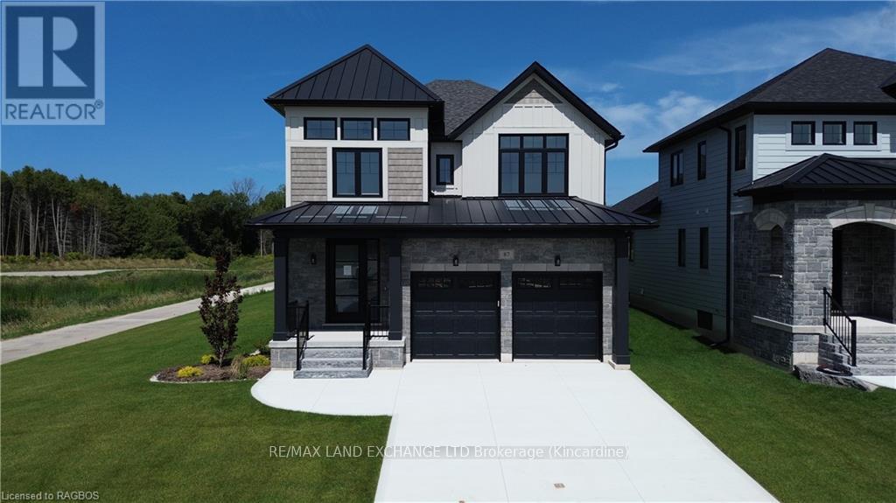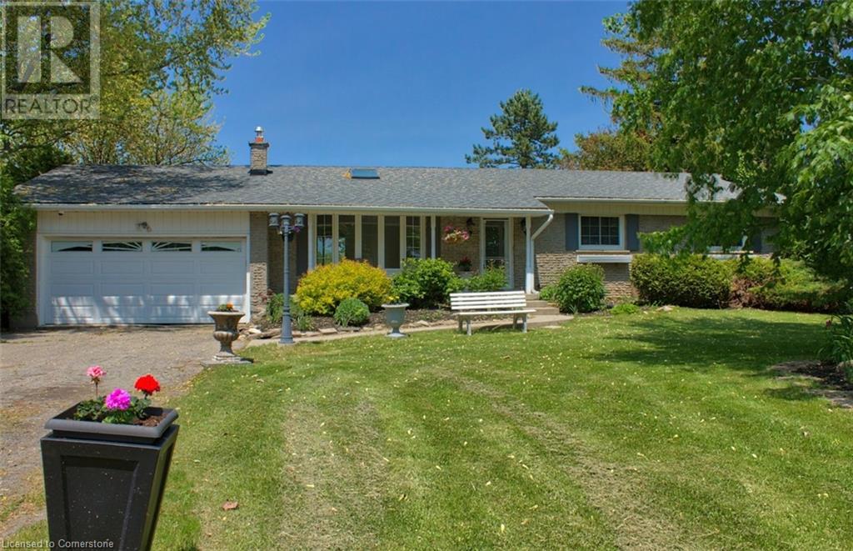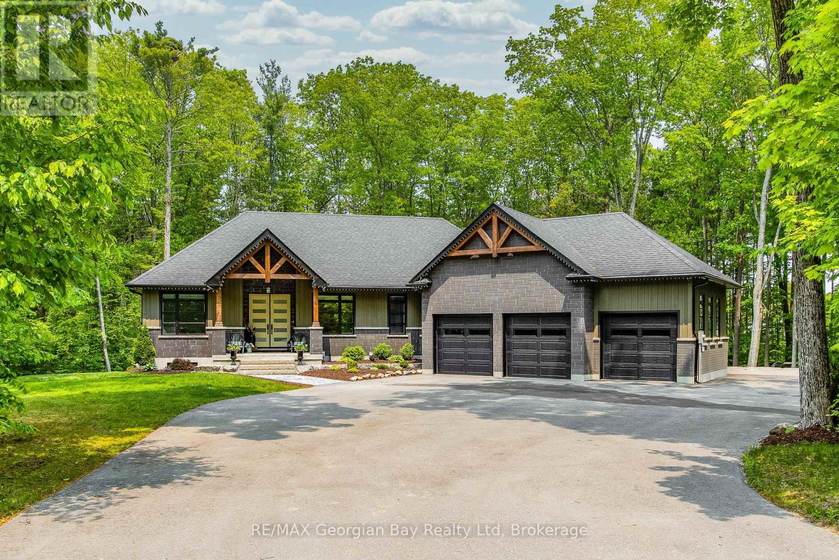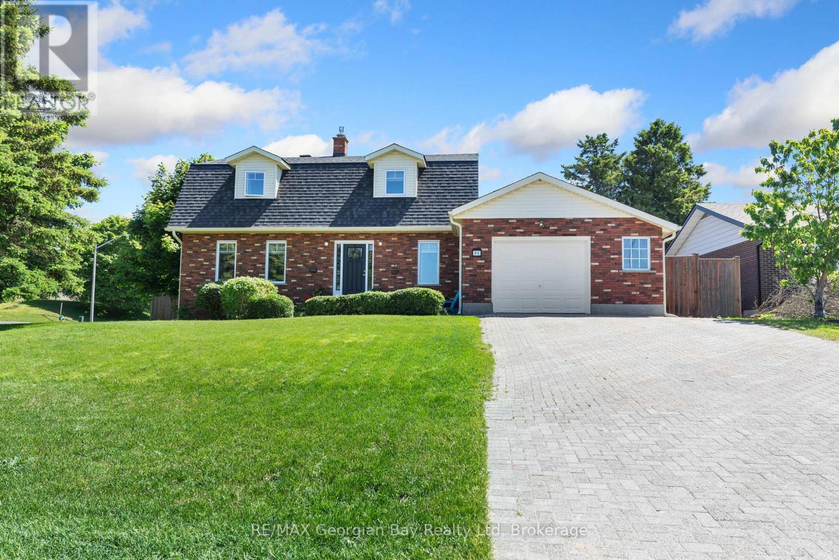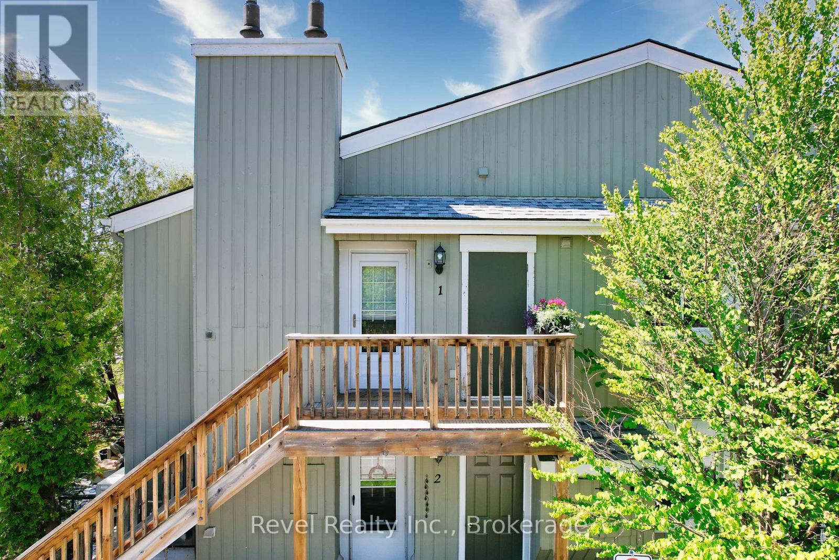115 Deerhurst Drive
Huron-Kinloss, Ontario
Once in a while an ideal property with the perfect location comes to market and this one has it all! This all brick 3853 total sq foot home sits on a half acre lot that has a creek on one side and a Walking trail that is literally off your back yard, and situated at the end of a cul de sac. The main floor of this home features a newly renovated kitchen, open floorplan for entertaining, enclosed sunroom off of the dining area and rear deck, and the list goes on! Master suite consists of walk in closet and full 4 pc en-suite, Second bedroom and second bath, main floor laundry, large den and sunken living room with fireplace completes main floor plan. Lower level consists of 1971 sq ft with a 3rd Bedroom, 2 pc bathroom, and large entertainment room complete with bar. There is a lot that this listing has to offer and must be seen to fully appreciate the serenity it has to offer. (id:59911)
RE/MAX Land Exchange Ltd.
202 Birchwood Avenue
Kincardine, Ontario
Welcome to 202 Birchwood Ave! This beautiful y/round cottage/home is truly one of a kind! This entire 1585 sqft home has been completely renovated in the past 4 yrs w/high end finishes. This incredibly private property is nestled in mature trees on over 1/2 an acre of land w/spacious entertaining areas everywhere you look! This unique property can be a great luxury cottage or a lovely recreational home. Just across the street from Lake Huron's famous sunsets w/your own lake view from the balcony! Enjoy a morning coffee overlooking the lake, pool deck or treed in lot...so many options to choose; a covered patio, large wrap around balcony, spacious lot & fire pit or the pool deck! Exterior features; A circular drive w/tons of parking, portable garage, large garden shed, attached work shop w/electrical, above ground pool (27 ft around & 4 ft deep), w/new solar blanket, a fenced in vinyl pool deck & attached pool house w/extra fridge & change room, leaf guard w/life time warranty & so much more! Interior is fully renovated w/high end vinyl flooring & quartz countertops throughout, a stunning new Kitchen w/new 'Frigidaire Professional' appliances, pull out spice rack, pull out recycling cabinet, a pantry w/pull out shelves as well as a natural gas stove w/pot filler. 2nd floor features; an open concept living room, dining room & kitchen w/a Lakeview, a tongue & groove wood ceiling, a two piece bath & a cozy propane fireplace. Main floor features; 3 bedrooms, laundry closet, primary bedroom w/a private patio & impressive 5 piece 'cheater' ensuite. Last but not least you'll find a bonus finished family room on the lower level as well as a large utility room w/work bench & sump pump. Additional features include; municipal water, vinyl windows throughout, new natural gas furnace & A/C (in 2022), Natural gas water heater (rental) & the entire interior is freshly painted. Don't miss out on this cottage/home oasis. Check out the link attached for video.. (id:59911)
Lake Range Realty Ltd.
Royal LePage Exchange Realty Co.
460 Bobcaygeon Road
Minden Hills, Ontario
Welcome to your dream home at 460 Bobcaygeon Rd! This stunning raised bungalow, built in 2021, perfectly blends modern design with natural beauty. Nestled on 1.32 acres, its just minutes from downtown Minden. The main floor boasts 1,385 sq. ft. of open-concept living space, featuring three spacious bedrooms, two stylish bathrooms, and a cozy propane fireplace in the living room. The well-appointed kitchen seamlessly flows into the living area and opens onto a charming back deck with a gazebo perfect for entertaining. The expansive backyard is a true family retreat, complete with a swing set, tire swing, and serene creek views. The attached, heated three-car garage is a standout, offering 13-ftceilings, a built-in bar, and direct access to the basement, main floor, and backyard. The unfinished basement is ready for your personal touch, with plumbing roughed in for a bathroom and large windows that flood the space with natural light. Additional perks include a Generac generator, main-floor laundry, and approved permits in hand for a 24 x 36 ft detached garage. Conveniently located near schools, shopping and scenic parks like Minden Boardwalk and Minden River Walk, this home offers the perfect mix of comfort, convenience, and charm. Don't miss this incredible opportunity and schedule your viewing today! (id:59911)
Century 21 Granite Realty Group Inc.
RE/MAX All-Stars Realty Inc.
282 Huron Road
Huron-Kinloss, Ontario
Spacious 1800 square ft bungalow on a private oversized lot in beautiful Point Clark. This home features an Open Concept living area of Great Room, Kitchen and Dining with room for all your guests to enjoy and be part of the gathering. This home features 2 spacious bedrooms with main bedroom having an en-suite, walk in closet. Large second bedroom and a secondary main bathroom. Large laundry room and a den that could be converted for a third bedroom all located on the main floor. This home has an additional full basement that is partially finished for additional family room, roughed in bath and another bedroom or craft room as well as full workshop with walk out to the double garage. What more could you possibly look for in a family home that is all within a 5 min walk to beach! List of inclusions are on file. (id:59911)
RE/MAX Land Exchange Ltd.
95 Inverness Street N
Kincardine, Ontario
Completed and ready for possession is the "The Brooke" located in Kincardine's newest lakeside development of Seashore. This 3 bedroom, 4 bathroom, 2 storey carefully crafted home by Beisel Contracting provides over 2800 square feet of luxurious living space. Ideally situated steps from the sandy beaches of Lake Huron, Kincardine Golf & Country Club, KIPP Trails to Inverhuron & downtown shopping, the Brooke offers an ultra modern exterior with its Picasso coloured Brampton Brick Stone, Cobble Stone coloured Hardie Cedarmill Lap Siding, Coble Stone trim and a covered front porch producing a unique and eye pleasing curb appeal. The interior offers a dream like kitchen/living/dining great room with custom Dungannon cabinets and engineered hardwood flooring that flows effortlessly to a large rear covered loggia off the dining room overlooking the backyard and giving you a glimpse of beautiful Lake Huron. The upper level boasts 3 bedrooms along with a lovely computer alcove, ensuite and full bathrooms and laundry. The lower level will provide a large finished recreation room and another full bath. Comes complete with 6 brand new stainless steel appliances! Homes at Seashore are designed to be filled with light. Balconies beckon you out to the sun, and porches and porticos welcome visitors with wooden columns and impressive arched rooflines. When architecture reaches this inspired level of design in a master planned community like Seashore, the streetscapes will be matchless and memorable. Call to schedule your personal viewing today! (id:59911)
RE/MAX Land Exchange Ltd.
87 Inverness Street N
Kincardine, Ontario
Introducing "The Sabrina" located in Kincardine's newest lakeside development of Seashore. This 4 bedroom, 4 bathroom, 2 storey carefully crafted home by Beisel Contracting provides well over 3100 square feet of luxurious living space. Ideally situated steps from the sandy beaches of Lake Huron, Kincardine Golf & Country Club, KIPP Trails to Inverhuron & downtown shopping, the Sabrina offers an ultra modern exterior with its Cortona coloured Brampton Brick Stone, Cobble Stone coloured Hardie Cedarmill Lap Siding, Cobble Stone trim and a covered front porch producing and a unique curb appeal like no other. The interior offers a dream like kitchen/living/dining great room with high end finishes of stone countertops, custom Dungannon cabinets and engineered hardwood flooring that flows nicely to a large rear covered deck off the dining area overlooking the backyard and giving you a glimpse of beautiful Lake Huron. The upper level boasts 4 bedrooms, with an ensuite and a further 4pc bath as well as a full laundry room. The fully finished lower level has an impressive sized rec room completed with yet another full bath. Homes at Seashore are designed to be filled with light. Balconies beckon you out to the sun, and porches and porticos welcome visitors with wooden columns and impressive arched rooflines. When architecture reaches this inspired level of design in a master planned community like Seashore, the streetscapes will be matchless and memorable. Call to schedule your personal viewing today! (id:59911)
RE/MAX Land Exchange Ltd.
2126 Golf Club Road
Hamilton, Ontario
Nestled on a rare, premium-sized 100 x 200 foot lot, this spacious bungalow offers the ultimate combination of privacy, convenience, and modern living. Situated just minutes from all essential amenities, ideal for those seeking a serene retreat. With its meticulously maintained interiors, recent upgrades, and expansive outdoor spaces, this home is a haven for families, professionals, and anyone looking for a peaceful yet connected lifestyle. The bungalow boasts recently refinished hardwood floors throughout, creating a warm and inviting atmosphere. The custom kitchen is a standout feature, equipped with quartz countertops and multiple skylights that bring in an abundance of natural light. Adjacent to the formal din/rm is a large deck, perfect for entertaining or relaxing in your hot tub while enjoying the serene countryside views. The lower level is fully finished, offering a cozy family room with plush carpeting, a paneled games/hobby room, a newer three-piece bath & a convenient laundry area. This home has been meticulously maintained and upgraded, ensuring it is both energy-efficient and durable. The roof, installed just six years ago, features 40-year shingles and complete ice and water protection, providing peace of mind against leaks. The eavestrough system includes leaf guards for added protection. In 2013, all windows and doors, including the garage door, were upgraded for enhanced energy efficiency & security, a new bathroom was installed in the basement, and in 2021, a high-energy furnace was added to ensure reliable & efficient heating. Additional upgrades include a three-year-old water filtration system, a (5000 gallon) PVC-lined water tank that will be cleaned prior to closing, and a septic system inspected 12 years ago and scheduled for cleaning before closing. The foundation front wall and rear under stairs recently waterproofed. The home also features a backup system for the sump pump with battery backup, ensuring protection against power outages. (id:59911)
RE/MAX Escarpment Realty Inc.
515 Balsam Road
Whitestone, Ontario
Here is 591 feet of waterfront to enjoy and 7 sprawling acres. A blank canvas. Now it's up to you to bring your dream to life! (id:59911)
Royal LePage Team Advantage Realty
337 King Street
Midland, Ontario
Prime Downtown Midland Investment Opportunity Two Buildings for one, Endless Potential! Here's your chance to own a rare, dual-building commercial property in the heart of downtown Midland, a location rich in charm, history, and business potential. These two versatile, well-established buildings have been part of a successful family-run business for over 50 years and are now ready for their next chapter. Together, they offer 4,235 sq. ft. of space2,666 sq. ft. from a former pub and 1,569 sq. ft. of additional commercial space ready to be reimagined to suit your vision. Set in a high-visibility location with ample foot traffic, the property offers two driveways, private rear parking, and immediate possession; making it ideal for launching or expanding a variety of ventures, including: Restaurant or wine bar, Boutique retail, barber or café, Office suites or co-working space, Medical, dental, or wellness clinic, Or a mix of other business types, Located just a short walk to beautiful Georgian Bay, this property benefits from steady local traffic year-round and a notable influx of tourists during the summer months, adding even more exposure and opportunity for growth. With its ideal location, strong layout, and parking convenience, this is a once-in-a-lifetime investment opportunity in one of Midlands most desirable areas. Don't wait - book your private showing today and explore the potential firsthand. (id:59911)
RE/MAX Georgian Bay Realty Ltd
50 Windermere Circle
Tay, Ontario
Live in luxury. Welcome to Windermere Estates - Executive-style custom-built home, nestled in the highly sought subdivision. Designed with both function and luxury in mind, this home checks all the boxes. Step into the heart of the home, custom kitchen with quartz countertops and island, perfect for everyday meals or hosting family and friends. The open-concept dining and living area features a stunning gas fireplace and a walkout to a covered porch, ideal for relaxing summer evenings. With 3 bedrooms upstairs and 2 more on the lower level, there's plenty of space for family, guests, and a home office setup on main level. With 3 baths in total the primary bedroom suite boasts a beautiful ensuite bath, while the other 2 bathrooms throughout the home ensure convenience for all. The fully finished walkout basement offers even more living space, including a large rec/family room, a second fireplace, and an open layout that's perfect for In-law potential or entertaining family or friends. Outside, you'll find a 3-car heated garage with epoxy floors, a paved driveway, and a landscaped yard all designed for style and practicality. With gas heat, central air, ICF foundation and thoughtful finishes throughout, this home offers comfort year-round. Centrally located between Barrie, Orillia, and Midland, and just minutes from town and the stunning shores of Georgian Bay. This is the one you've been waiting for you wont be disappointed. (id:59911)
RE/MAX Georgian Bay Realty Ltd
51 Payette Drive
Penetanguishene, Ontario
Welcome to Your Next Chapter in Penetang! Tucked into one of Penetang's most sought-after neighbourhoods, this charming all-brick 2-storey home offers space, comfort, and room to grow. Step inside to find a large kitchen with island, ideal for family meals, alongside generous dining, living, and office areas that make everyday living easy and organized. The main floor laundry adds convenience, while the 4+ bedrooms and 3 bathrooms, including a primary suite with walk-in closet and ensuite, offer plenty of room for the whole family. Downstairs, the fully finished basement features both a rec room and a family room; perfect for game nights, movie marathons, or kids play zones. Head outside and you'll discover your own private getaway: a beautiful inground pool and lush backyard, made for summer fun and hosting friends and family. With gas heat, central air, a garage, and storage galore, this home truly checks all the boxes. Walking distance to all amenities and Beautiful Georgian Bay. Too much to list - you'll just have to see it for yourself. You wont be disappointed. (id:59911)
RE/MAX Georgian Bay Realty Ltd
1 - 15 Dawson Drive
Collingwood, Ontario
This beautifully updated upper-level condo offers elevated design and effortless living in a quiet, well-located community in Collingwood. Bright and stylish, this 2-bedroom, 2-bathroom home is filled with natural light and thoughtful updates throughout. The kitchen features GE Café appliances, natural wood countertops, clean white cabinetry, and a matte black sink and faucet combining function with a modern design. The kitchen flows into the living area, where a gas fireplace adds warmth and character. A private patio accessible from both the living room and primary bedroom, captures the afternoon sun. It's a great place for sitting out enjoying a coffee, casual BBQs, or quiet outdoor moments. Inside, luxury vinyl plank flooring and a soft neutral palette provide a modern backdrop that complements a range of décor styles. A fully updated bathroom includes a frameless glass shower, rainfall showerhead, and matte black fixtures. The bedrooms are filled with natural light and designed for comfort. The walk-through closet off the primary bedroom features custom built-ins for organized, efficient storage. Additional features include new interior doors, trim, and baseboards, exclusive outdoor storage, a private parking space, and the benefit of having no neighbours above. This home is located just a short walk from Cranberry Mews Plaza with access to shopping, dining, and everyday essentials along with Collingwood's extensive trail system. A short drive connects you to downtown Collingwood, the shores of Georgian Bay, local golf clubs and ski slopes, offering convenient access to year-round recreation in every direction. (id:59911)
Revel Realty Inc.
