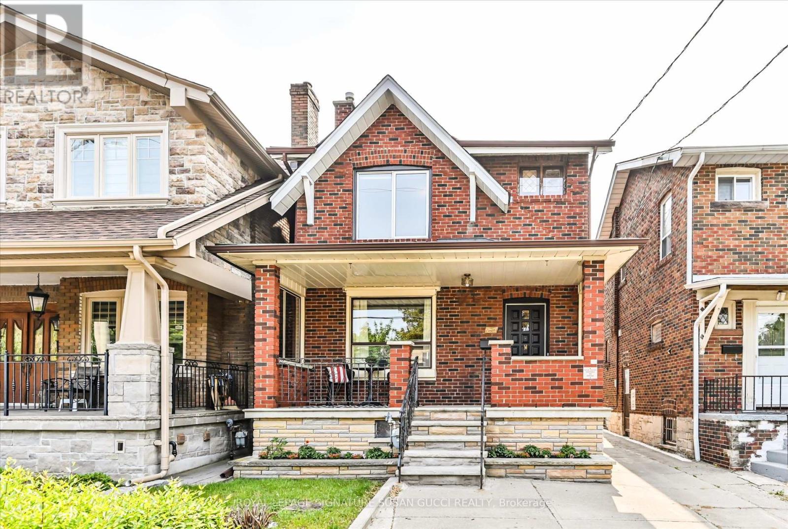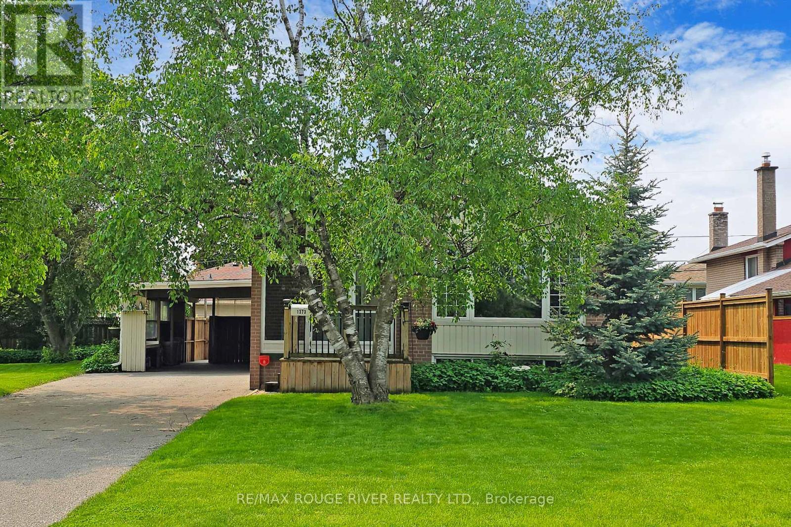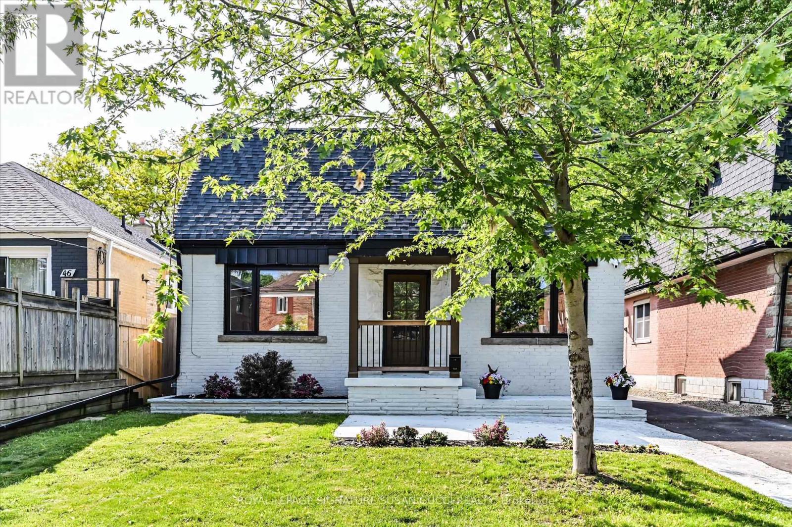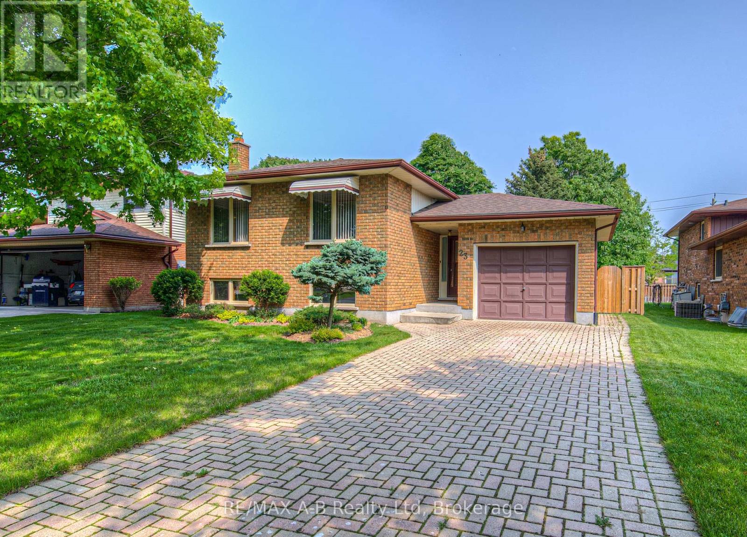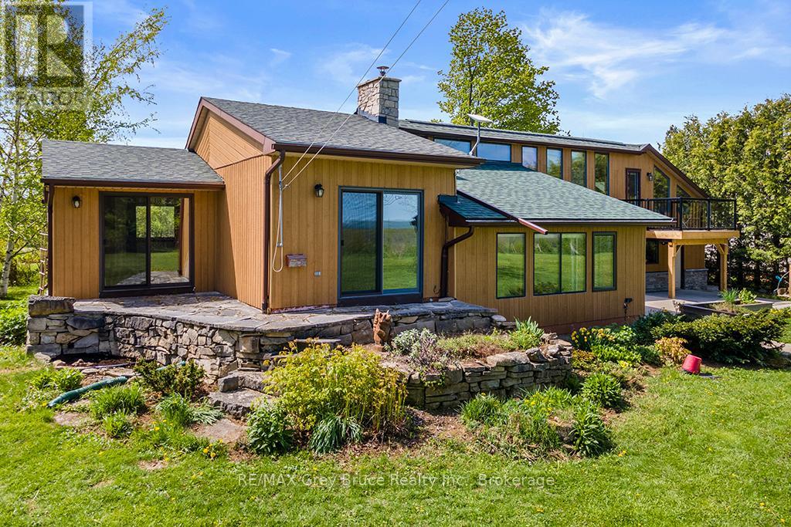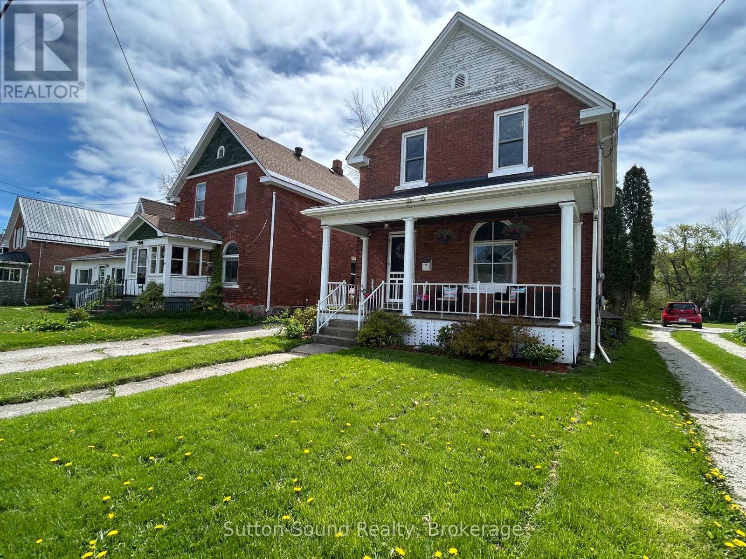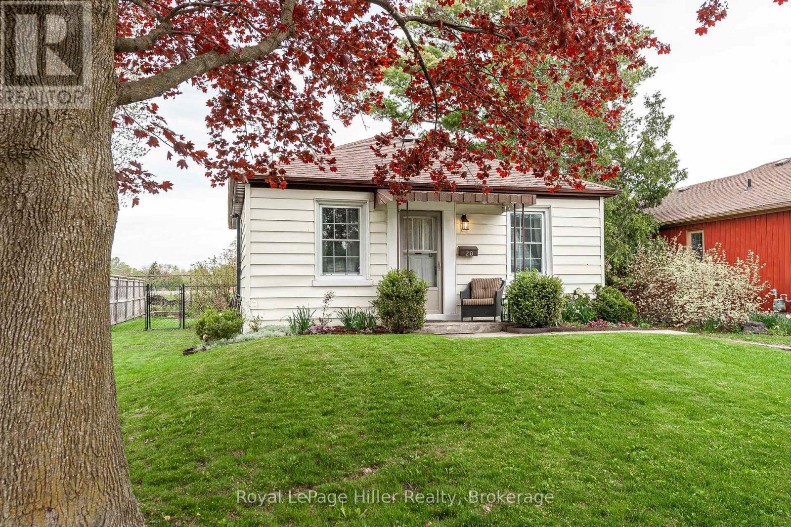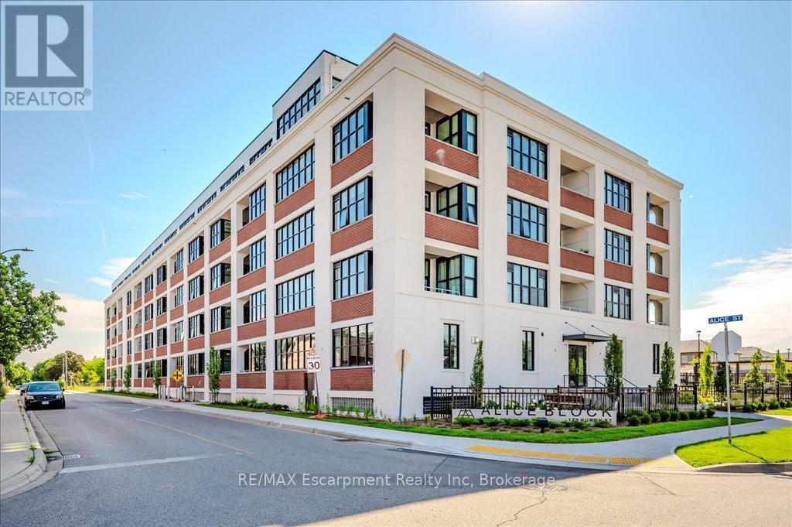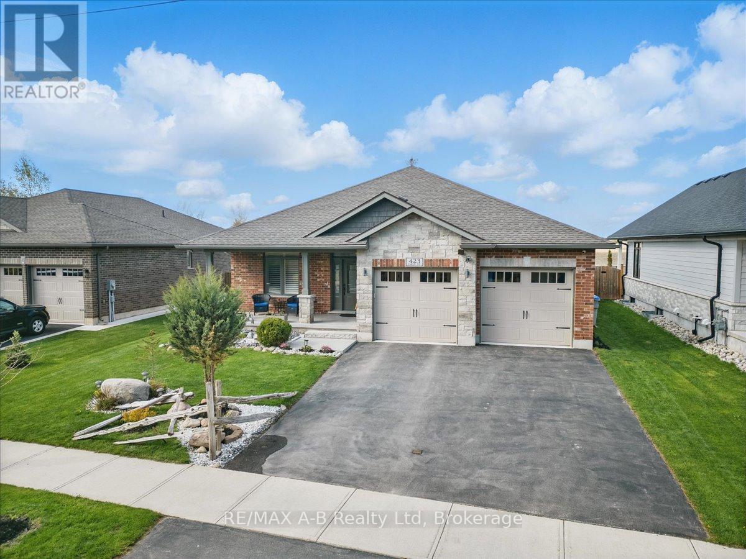790 Coxwell Avenue
Toronto, Ontario
A Grand East York Classic with Endless Possibilities! Welcome to 790 Coxwell Avenue, a fully detached home filled with character, charm, and rare versatility perfect for a variety of buyers looking to live, invest, or both in one of Torontos most connected and vibrant neighbourhoods. Originally a 3-bedroom single-family home, it has evolved into a multi-functional property currently configured as two separate one-bedroom units ideal for multi-generational living or as an income-generating opportunity. With a separate side entrance to the basement, which includes a kitchen/ bathroom, the home has clear potential to become three self-contained units, offering excellent rental income or flexibility for extended families. Inside, you'll find grand principal rooms, an oversized dining room perfect for family gatherings, and a spacious eat-in kitchen. A family room addition at the back provides valuable extra living space, making this home ideal for large households or entertaining. Outside, enjoy a quiet, private backyard, an oversized front porch perfect for morning coffee and neighbourly chats, and a garage for 1-car parking or additional storage. Just a few steps from Coxwell subway, you'll love the easy access to transit, the East York Farmers Market, parks, Michael Garron Hospital, and all the shops and dining along the Danforth. You're also just a few subway stops from the very core of the city. Whether you're looking for a forever family home, a smart investment property, or a hybrid live/rent setup, 790 Coxwell Avenue delivers space, location, and potential in one of Torontos most sought-after communities. (id:59911)
Royal LePage Signature Susan Gucci Realty
1373 Poprad Avenue
Pickering, Ontario
Welcome to this Charming Detached Bungalow in High Demand Bay Ridges. This 1204 sq.ft. 3+1bedroom, 2.5 bath South Pickering gem sits on a highly desirable premium pie shaped lot on the bend with no sidewalks to shovel. Both full baths have been upgraded. The original floor plan provides a perfect canvas for inspiration & creativity to the savvy investor & renovator alike. Plenty of room to grow for a multi-generational family. The main floor features a rare 2 piece ensuite bath in the primary bedroom, adding convenience and value, while the partially finished basement with separate entrance offers excellent income potential. Downstairs, you'll find a large finished recreation room with a wet bar, a modern full 3-piece bath, a bedroom with above-grade windows. Parking is effortless with room for up to 7 vehicles, including a covered carport. BBQ in your private patio area! Enjoy the amenities of this Lake Side Community close to the lake, marina, boardwalk with quaint restaurants & shops. Commuters will love the local Durham public transit and close proximity to the GO Train (approx. 40 mins to downtown Union Station). Families will appreciate access to schools, parks, grocery stores, restaurants, Pickering Town Centre, medical facilities & Hospital. The upgraded mechanics, roofing, windows and baths are a bonus as you plan your interior design. Don't miss your chance to own in one of Pickering's most vibrant and established neighborhoods. Great street to live on. Offers anytime!! (id:59911)
RE/MAX Rouge River Realty Ltd.
48 Denvale Road
Toronto, Ontario
A Bright New Beginning Awaits you! Step into homeownership in style at 48 Denvale Rd the perfect transition from semi or condo living to your very own detached home in one of Toronto's most sought-after hidden gems: Parkview Hills. This charming 1 1/2 storey detached home sits on a rare 40 x 110 ft pool-sized lot, fully fenced for pets/kids to play freely. Say goodbye to street parking! A long private drive and garage fit at least 4 cars with ease. Inside, the home is bright and open, with a thoughtfully designed main floor that seamlessly connects indoor and outdoor living. Open the double dining doors to a covered outdoor kitchen and entertaining area complete with bar fridge and built in oversized dining table. Whether you're hosting summer BBQs or enjoying fall dinners under the stars, this space was made to bring people together. The home also offers a valuable mortgage helper with a completely self-contained 2-bedroom in-law suite, recently rental in the neighbourhood leased for $2,350/month + utilities. It's spacious, functional, and comes with its own laundry: one of two separate laundry areas in the home. Located in prestigious Parkview Hills, surrounded by ravine and tucked among multi-million dollar homes, the area offers peaceful, tree-lined streets with only two ways in and out, making it feel private yet perfectly connected. Explore the scenic trails of Taylor Creek Park, access the HWY DVP and TTC within minutes, and enjoy amazing local shops just around the corner. If you' re looking to step up into a home that offers space, privacy, income potential, and style, this is your opportunity. (id:59911)
Royal LePage Signature Susan Gucci Realty
512 - 601 Kingston Road
Toronto, Ontario
A 2-bed, 2-bath home where the light moves easily and the day flows just a little slower. Set on the 5th floor of a quiet, boutique mid-rise, this suite offers a calm, clean-lined interior with a striking expanse of fullwidth, uninterrupted, floor-to-ceiling windows that frame the space in natural light. Custom sheers soften the daylight while maintaining a seamless connection to the outdoors. 2 private balconies offer peaceful, north-facing views perfect for slow mornings or end-of-day unwinds. The split-bedroom layout is intuitive and well-proportioned, offering thoughtful separation between the primary and second bedroom- ideal for shared living, guests, or a quiet WFH setup. The primary suite is set behind a rolling, loft-style door and features a renovated 4-pc ensuite with modern edge and timeless simplicity. The kitchen, finished in crisp white cabinetry and matte black subway tile, opens naturally into the living/dining space- connected but never crowded. Light sandy-toned hardwood floors, a soft neutral palette, and durable, low-maintenance finishes echo the relaxed coastal tone of the neighbourhood. Added conveniences include ensuite laundry, an oversized underground parking space, separate locker, and access to a connected condo community with visitor parking, a party/meeting room, and the reassurance of on-site mgmt. Steps to The Big Carrot, cafés, YMCA, ravines, the boardwalk, and easy TTC/GO access. (id:59911)
Sage Real Estate Limited
23 Magwood Court
Stratford, Ontario
Welcome to 23 Magwood Court in the lovely city of Stratford. Located on a quiet court in a desirable neighbourhood, this 3 +1 bedroom raised brick bungalow offers so much for your growing family. Features of this great home include 2 full baths, 3 bedrooms on the main level, finished basement with a gas fireplace, 3 pc bath and 4 th bedroom if needed, a fully fenced rear yard ideal for your children to play or your pets. If you are a hair dresser looking to work from home, this home has a room all set for a hair dresser to move in and start working. Immediate possession is available call to view this great property, you will not be disappointed. (id:59911)
RE/MAX A-B Realty Ltd
123 Graham's Hill Road
Georgian Bluffs, Ontario
Welcome to 123 Graham's Hill Rd. A beautiful, updated contemporary home situated on a large private lot on a small dead-end street. You will be amazed by the absolutely panoramic views as you look down over Georgian Bay, the Islands and the escarpment. This 3 bedroom, 2 bath home has something for everyone. Be it your principal home or your recreational get-a-way 'cottage', this place is truly a retreat from everyday stress. Entire main floor is heated with in-floor hot water heating (individual zone controlled). On-demand hot water heater, main floor laundry, floor to ceiling stone fireplace with hi-eff Regency airtight wood burning insert (owner is leaving about a bush cord of wood as well as a wood splitter). The decks and patios,off most rooms, provide a place to enjoy the peace and quiet of the country, or the laughter of friends and family. There is an amazing heated workshop area (16' x 32') which extends behind the heated 2 car attached garage. This property is a great place for the handy person or hobbyist, with space for the gardener to grow food or cultivate beauty in the various gardens, and much, much more. There is a plug for an RV on the outside of garage. Garage/workshop wired for 240V welder. The home features wood flooring, and low maintenance living thanks to the many recent upgrades and/or replacements, (i.e. hi-eff wood stove, on-demand water heater, water softener, shingles, insulation, paved driveway, 22kW whole house stand-by generator, etc. (see list of improvements). This home is minutes away from the public dock, boat launch and shore stone beach in Big Bay, for swimming, boating, fishing, and other water sports. The Bruce Trail is literally steps from your front door, and being situated about halfway between Wiarton and Owen Sound you have quick and easy access to shopping, restaurants, golf, farm fresh produce, libraries, hospitals and schools. (id:59911)
RE/MAX Grey Bruce Realty Inc.
455 13th St A W
Owen Sound, Ontario
Welcome to 455 13th Street A W - A Charming Home in a Peaceful Neighbourhood. Nestled in a quiet, family-friendly area, this updated 3-bedroom, 1.5-bathroom home offers comfort, convenience, and functionality. Located within walking distance to Westside amenities including convenience stores, doctor's office, schools, beautiful Georgian Bay, and baseball diamonds - this home combines lifestyle and location. Inside, you'll find a galley-style kitchen that maximizes efficiency and leads into the dining room, seamlessly open to the living room, perfect for entertaining family and friends. The spacious laundry/mudroom features a 2-piece powder room and rear entry, ideal for busy households or outdoor enthusiasts. Situated on a deep 200' lot (approx.), the property includes rear parking for two vehicles. Enjoy quiet time on the fully covered front porch. The basement offers generous storage space or exterior shed, and there's exciting potential to finish the attic for additional living area. Don't miss the opportunity to own this well-located home with room to grow and entertain. (id:59911)
Sutton-Sound Realty
20 Coriano Street
Stratford, Ontario
Charming and Cozy Bungalow in a Prime Location! Nestled on a quiet, sought-after street just a short walk from parks, downtown, festival, Rec-Center and more, this delightful bungalow offers the perfect blend of comfort and convenience. Enjoy an open-concept eat-in kitchen and living room, two main floor bedrooms, and a 4-piece bathroom. Relax in the west-facing 3-season room, overlooking a fully fenced backyard with breathtaking sunset views. The finished basement adds excellent living space with a spacious rec room, a 3-piece bathroom, and a large utility room with ample storage. Numerous updates include: Up graded electrical wiring and switches, Modern light fixtures main floor, New recessed pot lighting in basement, New fire and carbon monoxide detectors, Professional duct cleaning, New dishwasher ALL 2023. New high efficiency duel flush toilet, New "barn door" Closet door primary bedroom, New fence and gate in back yard, Fresh coat of stain on shed ALL 2024, roof (2019), high-efficiency furnace (2018), stove and bathroom floors (2017), screen doors and kitchen flooring (2016), and basement windows (2014). Whether you're starting out, downsizing, or investing, this home is a must-see. Call your REALTOR today to schedule a private viewing! (id:59911)
Royal LePage Hiller Realty
528 - 120 Huron Street
Guelph, Ontario
Welcome to Unit 528 at 120 Huron Street a bright, top-floor condo in Guelphs iconic Alice Block building. This freshly built 1-bedroom, 1-bathroom loft-style unit follows the popular Contini floor plan and offers the chance to be the very first person to live here. Located in a restored 1920s building, it blends heritage character with stylish modern finishes. Soaring 9.5-foot ceilings and large windows fill the open-concept living space with natural light, while the bedroom features an impressive 13.5-foot ceiling and upper-level windows for added brightness and charm. The kitchen offers stainless steel appliances and clean lines that pair well with the luxury vinyl flooring. Upgrades include a full-length bathroom mirror with vanity lighting, light-blocking shades in the living area, and built-in backing with conduit for wall-mounting a TV. In-suite laundry is included, along with a large basement storage locker (#45), and the unit is covered under the Tarion New Home Warranty. Alice Block also offers standout amenities: a pet wash station, heated bike ramp and storage, games room with Wi-Fi, music room with instruments, well-equipped fitness centre, and a 2,200 sq ft rooftop patio with BBQs, lounge chairs, and a fire bowl for relaxing or entertaining. While the unit does not have a dedicated parking space, there is 24-hour street parking nearby and access to visitor parking several times per month. Just a short walk to downtown Guelph, shops, parks, restaurants, transit, and the University of Guelph. Ideal for first-time buyers, downsizers, or students and parents looking for a stylish and low-maintenance place to call home. The sellers have a rented parking spot available for $100 a month to ensure parking isn't an issue. (id:59911)
RE/MAX Escarpment Realty Inc
168 Sabina Drive Unit# 103
Oakville, Ontario
Stunning 1 Bedroom plus Den w/9ft ceilings in a newer Contemporary Style building located in a highly desirable area of Oakville. Walking distance to all Amenities and very close to GO Transit. Building features Underground Parking, Gym and Party Room. Upgraded lighting, Laminate flooring throughout. Upgraded Kitchen features S.S Appliances, Quartz counters, huge Centre Island w/ Breakfast Bar, and extra cupboard space. Very large Living Room w/ walkout to Patio. Master Bedroom feat. double closets and en suite privileges. Den could be used as a 2nd Bedroom w/ en suite privileges as well. Features convenient access thru Main building or Patio Door. Just move-in and enjoy! (id:59911)
Royal LePage Signature Realty
137 Elephant Hill Drive
Clarington, Ontario
Must See This Beautiful Distinguished 4-Bedroom, 3-Bathroom Residence Situated In A Tranquil,Family-Oriented Neighborhood. This Home Boasts A Spacious Primary Suite Complete With A LargeWalk-In Closet And A Luxurious 5-piece Ensuite Bathroom. Three Additional Bedrooms, Two AreAlso Equipped With Walk-In Closets, Offering Ample Storage. The Main Floor Is Adorned WithGleaming Hardwood Flooring Throughout, Leading To A Cozy Family Room Centered Around A GasFireplace. Abundant Natural Light Fills The Home, Enhancing Its Open And Airy Ambiance. TheExpansive Eat-In Kitchen Features Stainless Steel Appliances, Granite Countertops, And ABreakfast Area With A Walkout To The BackyardIdeal For Casual Dining And Entertaining, LocatedClose To Essential Amenities, Including Reputable Schools, Parks, Dining Establishments AndEasy Access To Highway 401. Don't Miss The Opportunity To Make This Refined Residence Your Own. (id:59911)
Royal LePage Signature Realty
423 Emily Street
St. Marys, Ontario
Emily Street! This beautiful bungalow backs onto the quiet beauty of farmland and from the front porch you can over look the lovely Thames river that runs through St Mary's. Its an upgraded model home built by Larry Otten Contracting. The open concept great room has a stunning modern kitchen with pantry, quartz counter tops and an oversized centre island. The dining and living living space have oversized windows and patio doors to a three season room with access to deck and fully fenced back yard. The main floor primary bedroom includes an ensuite and walk in closet. We all want the convenience of main floor laundry, second bathroom, and another bedroom for guests or use for your office or den. The lower level has another full bathroom, bedroom and spacious family room. There is still plenty of space for storage, a workshop or space for hobbies, and in-floor heating to keep you cozy. Both the double car garage and the front porch have the beauty of epoxy floors. Private wood fencing is on both sides of the professionally landscaped yard with wrought iron across the back so you can enjoy the beauty and peace of scenic country. Includes shed, barbecue and smoke house, fully fenced yard, paved drive, California shutters, central air, air exchanger, garage door opener and remotes, appliances and water softener. Come see this remarkable home! (id:59911)
RE/MAX A-B Realty Ltd
