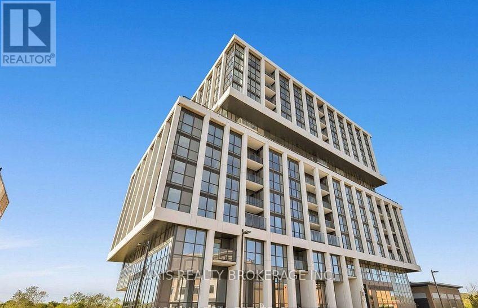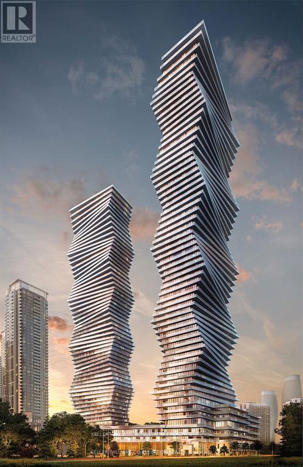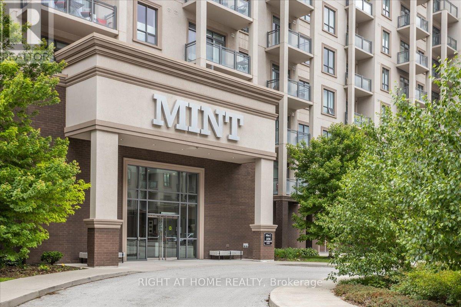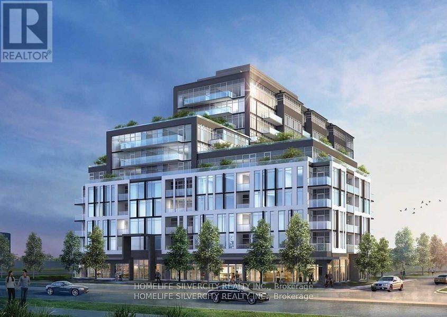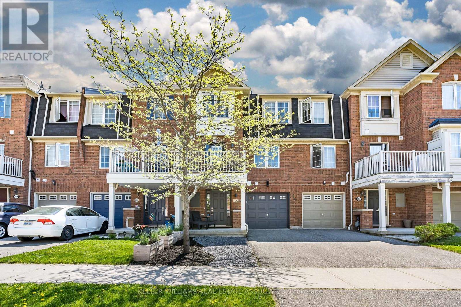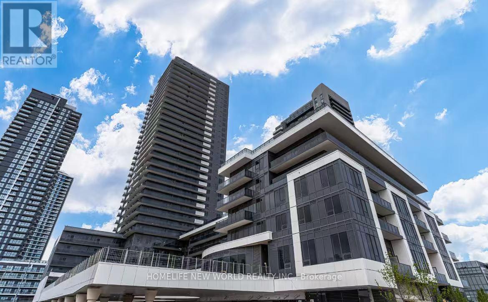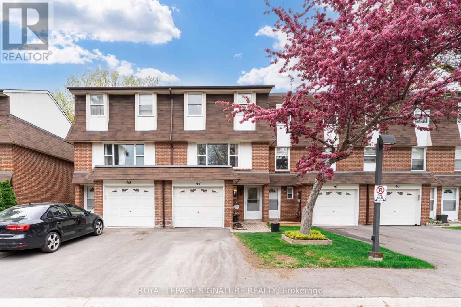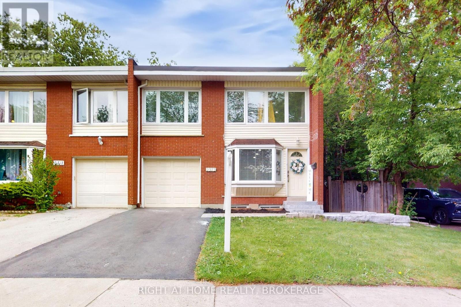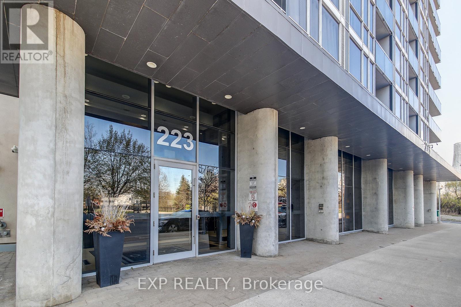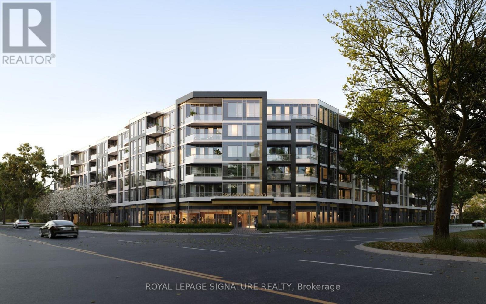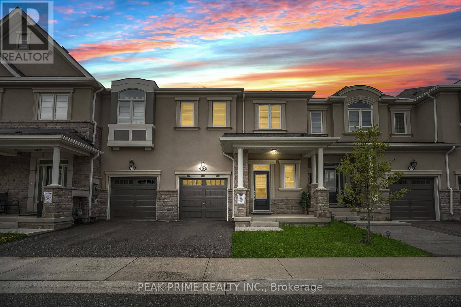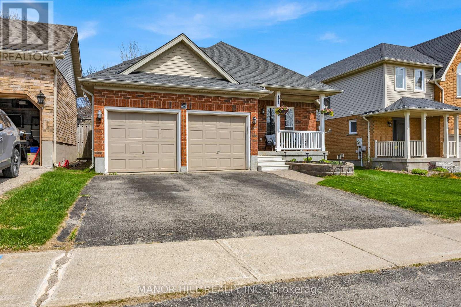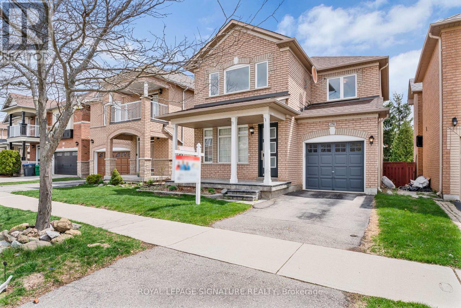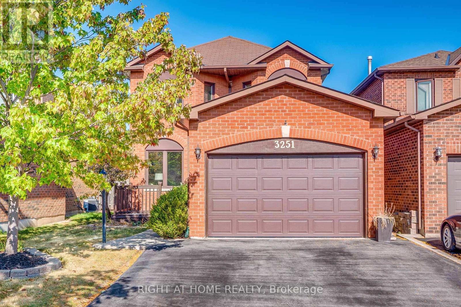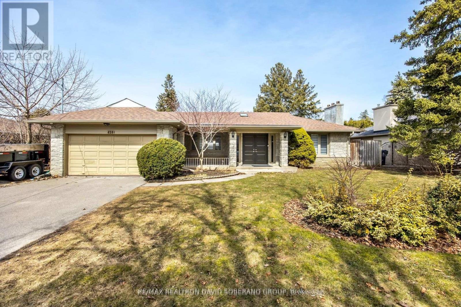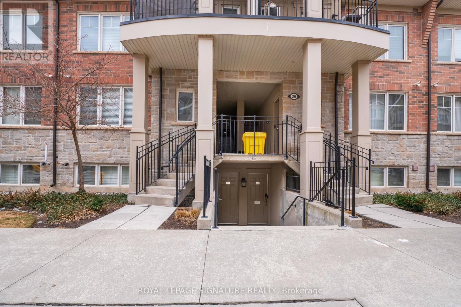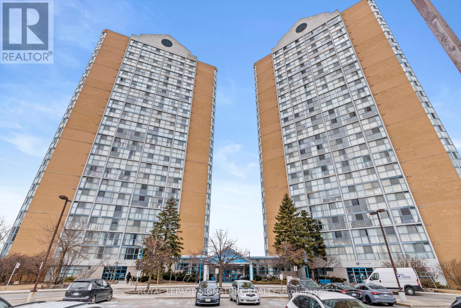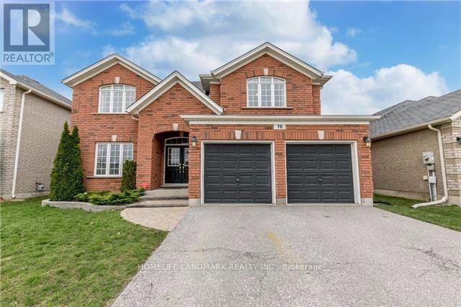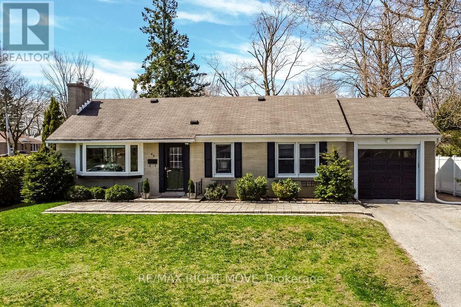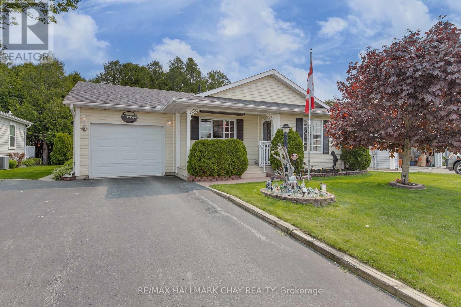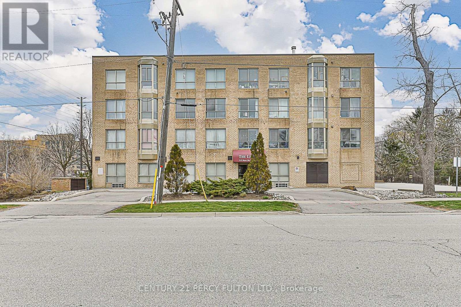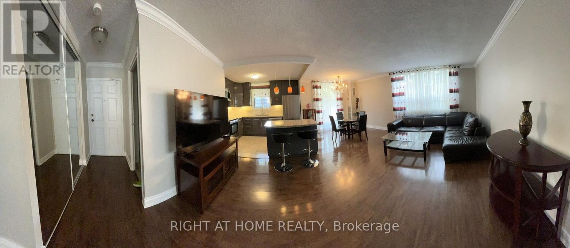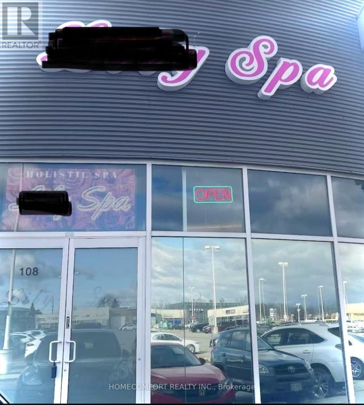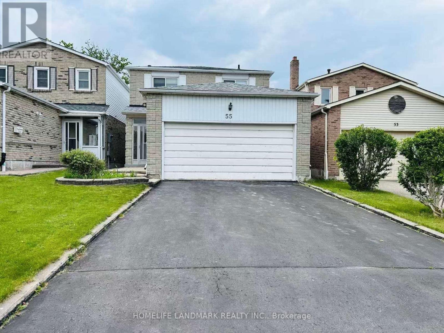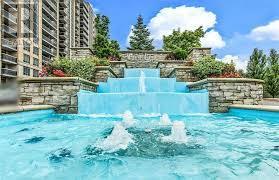423 Fingerboard Road
Kawartha Lakes, Ontario
Welcome to 423 Fingerboard Road a custom-built, executive home offering over 3,200 sq ft of above-grade living space on a private 1.5-acre lot. Designed with elegance and functionality in mind, this stunning 4-bedroom, 3-bath residence boasts soaring 9-foot ceilings on the main floor and an open-concept layout perfect for entertaining and family living. The heart of the home is a chef-inspired gourmet kitchen, featuring a show-stopping 9-foot island, premium finishes, and abundant cabinetry. The spacious principal rooms are flooded with natural light, and the thoughtful floor plan offers both comfort and style. The home includes a separate entrance from the garage to an expansive, unfinished basement an incredible opportunity for in-law potential, a home business, or future custom expansion. Step outside and experience the true highlight of this property the expansive and versatile outdoor oasis. The fully fenced yard includes a large deck spanning the entire back of the home, a swim spa, a fire pit, and a spacious garden. There is still plenty of green space to enjoy, including a soccer field setup, bocce ball area, and a children's play area, making it ideal for all ages and lifestyles. Don't miss your chance to own this refined country retreat just minutes from town conveniences. (id:59911)
Keller Williams Energy Real Estate
61 Struthers Street
Toronto, Ontario
Nestled in the heart of Mimico, this charming bungalow offers a wonderful blend of comfort and convenience. Featuring 1+1 bedrooms and a four-piece bathroom, this home is perfect for those seeking a cozy yet functional living space. One of its standout features is the renovated kitchen, thoughtfully designed with granite countertops, stainless steel appliances, ample cupboard and counter space, a drawer dishwasher, and a built-in microwave range. It also includes a small breakfast nook overlooking the living room, adding a touch of openness to the space. The bathroom has also been beautifully renovated, featuring a whirlpool tub for added relaxation. The partially finished basement offers additional versatility, featuring a bedroom, laundry area, rec room, utility space and workshop, making it ideal for extra storage, hobbies, or future customization. Step outside to a backyard sanctuary, complete with a large deck and a garden shed, offering a peaceful retreat for outdoor relaxation or entertaining. Situated on a spacious 30.75 x 125 ft lot, the home offers great potential for outdoor enjoyment. Mimico is known for its proximity to Lake Ontario, parks, transit, and excellent local amenities, making it an ideal location for homeowners looking for a balance of urban convenience and a welcoming neighborhood atmosphere. Whether you're searching for a starter home, downsizing, or considering an investment, this home presents a fantastic opportunity in a prime Toronto location. (id:59911)
RE/MAX Escarpment Realty Inc.
107 - 254 Royal York Road
Toronto, Ontario
Bright * Spacious 2 Bed, 2 Bath @ Royal York/Evans - Heart Of Mimico! Premium & Modern Finishes Throughout. Gorgeous Design Scheme. Open Concept Floor Plan W/ Functional Layout. Beautiful Kitchen W/ S.S App., Backsplash & Granite Counters. Combined Living/Dining Space W/ W/O To Deck & Large Windows. Luxurious Bath W/ Large Stand-Up Shower W/ Seat, Large Vanity & Tiled Throughout. 3rd Flr Terrace - Perfect For Summer & Bbq. Meticulously Maintained. (id:59911)
Highgate Property Investments Brokerage Inc.
1203 - 1063 Douglas Mccurdy Comm Court
Mississauga, Ontario
Welcome To Port Credit, Mississauga. This Spacious Two Bedroom + Den Is Not One To Be Missed. 2 Washrooms, Locker And One Garage Parking Spot. Spacious 1060 SF Living Space. Most Desired South East Front Exposure. Sunny And Lake Views, Entire Unit Upgrade Luxury Finishes! Immediately Occupancy Available! World Class Amenities In A Boutique Building: Concierge, Yoga Studio, Gym, Private Party Entertainment Room, Outdoor Lounge W/BBQ/Dining/ WIFI, Guest Suites, Carwash Hub, Visitors Parking, EV Charging & Bicycle Storage. Rogers Fiber Optic Internet(Included In Condo Fees).Prime Port Credit: Go Stations Near By, Short Walk To Lake, Parks, Restaurants, Shopping, Banks, And More! Easy Access To QEW And 403, Humber College, U Of T, Walk/ Bicycle Trails, Beaches, Water Club Sports, And Golf courses/Clubs. Excellent Schools Nearby. (id:59911)
Axis Realty Brokerage Inc.
4201 - 3900 Confederation Parkway
Mississauga, Ontario
2 Bed & 2 bathroom unit in the highly anticipated M City. Total 843 square feet of living space - 699 sq. foot interior plus large 144 sq. foot balcony. Abundance of building amenities including 2 storey lobby, 24 hour security, outdoor saltwater pool, rooftop skating rink (seasonal), fitness facility (cardio, weights, spinning & yoga!!) splash pad, kids play zone, games room, lounge & event space, dining room with chefs kitchen, and more! Conveniently located in major transit hub! minutes to major highways (401, 403, 407 & 410) for easy commute. Close to all amenities including Square One, Hospitals, Movie Theatres, Restaurants, cafes, City Hall & Civic Centre. (id:59911)
Keller Williams Co-Elevation Realty
301 - 2490 Old Bronte Road
Oakville, Ontario
This 1 bedroom condo features a 260 square foot private terrace, offering a spacious outdoor lounging space that is rare for a condo. Perfect for entertaining family and friends, the outdoor terrace is an extension of the interior living space - providing tremendous value! The open concept kitchen/living room is properly appointed with adequate storage, stainless steel appliances and floor to ceiling windows offering an abundance of natural light. The unit also has in-suite laundry with front loading washing machine and dryer, and comes with 1 underground parking space and 1 locker. The building is equipped with a state-of-the-art geothermal heating and cooling system; as well as, a large party room with kitchen, exercise room, bicycle storage and rooftop patio. Conveniently located at Bronte Rd and Dundas St, the Mint Condominiums is in close proximity to highway access and all of the necessary amenities. (id:59911)
Right At Home Realty
523 - 1050 Main Street E
Milton, Ontario
Located At Milton's New Iconic Address Of Fernbrook's Art On Main, This Luxurious 2 Bdrm + 2Bathroom Suite Offers Open Concept Living/Dining Room Combo W/Walk Out To Balcony, KitchenW/Modern Cabinetry, Granite Countertops, Backsplash & Stainless Steel Appliances, Large MasterSuite W/3 Pc Ensuite W/ Stand-Up Glass Shower, Good Sized 2nd Bedroom W/Mirrored Closet,9'Ceilings & Upscale Laminate Floorings. No need for a car, close to all amenities. (id:59911)
Homelife Silvercity Realty Inc.
1515 Kovachik Boulevard
Milton, Ontario
Newly Built Semi-Detached 3 Bedroom And 3 Bathroom Home that is Built By Great Gulf Homes In A Very Desirable Area Of Milton. Thousands Spent On Upgrades thru-out the Home. The Main Floor Boasts An Open Concept With Oversize Windows providing An Abundance Of Natural Light. Great Layout For Family And Entertaining. Walk-Out Access To Backyard. Carpet Free Home. Modern Kitchen With Stainless Steel Appliances, Quartz Countertop And Kitchen Island With Double Sink. Huge Primary Bedroom With 4Pc Ensuite With A Seamless Glass shower. Convenient 2nd Floor Laundry Room. Large Double Door Closet In The 2nd Bedroom. Side Entrance To A Full-Size Basement With Rough-In. Close To Public School, Kelso Park And Amenities. Move -In Ready. (id:59911)
Map Real Estate Services Inc.
3062 Dewridge Avenue
Oakville, Ontario
Welcome To 3062 Dewridge Ave! This Freehold Townhome In Sought-After Bronte Creek, Offering Over 1,000 Sq. Ft. Of Comfortable Living Space With Inside Entry From The Garage. The Main Level Features A Spacious Foyer, Ample Storage, And A Convenient Laundry Room. The Second Floor Is Ideal For Entertaining, Showcasing An Open-Concept Living And Dining Area With California Shutters And A Breakfast Bar Overlooking The Kitchen, Which Includes Built-In Appliances And A Walk-Out To A Private BalconyPerfect For Relaxation. A Stylish 2-Piece Bathroom Completes This Level. Upstairs, The Third Floor Offers A Well-Appointed Primary Bedroom And A Second Bedroom, Along With A Bright 4-Piece Main Bathroom. This Is A Perfect Starter Home Or Investment Property, Ideally Located Close To Bronte GO Station, Public Transit, Highway 407, Oakville Trafalgar Hospital, Parks, Trails, Schools, Shopping, And More. Dont Miss This Opportunity To Own In One Of Oakville's Most Desirable Neighbourhoods! **Tenant Will Be Leaving On July 1st, 2025** (id:59911)
Keller Williams Real Estate Associates
616 - 5105 Hurontario Street
Mississauga, Ontario
Brand New Stylish One Bedroom Unit In the Heart of Mississauga. Walking Distance to Every Thing, Square One Shopping Center, Restaurants, Entertainment, Supermarket, and Upcoming LRT. Bright Living Area, Open-concept Layout With Modern Kitchen Stainless Steel Appliances and Quartz Countertops. The Spacious Bedroom With Large Closet and Elegant High-End Finished Washroom. Don't Miss the Chance to Live In a Vibrant and Connected Communities (id:59911)
Homelife New World Realty Inc.
100 Madison Street
Brampton, Ontario
Rarely Available Semi-Detached Bungalow! Lovingly maintained and in excellent condition, this spacious home offers nearly 1,100 sq ft on the main level with 3 bright bedrooms and an oversized 4-piece bathroom. The functional layout includes a generous eat-in kitchen and a cozy living space perfect for family life or entertaining. The finished basement boasts a large rec room with a wood-burning fireplace, 3-piece bath, ample storage, cold room, and an auxiliary room all with a separate entrance ideal for a potential income suite or multigenerational living. Nestled on a deep reverse pie-shaped lot, enjoy privacy, mature trees, and lush perennial gardens. A truly special property in a sought-after location! (id:59911)
Royal LePage Signature Realty
13 Villa Road
Toronto, Ontario
Stylish Long Branch Charmer on a Rare 50x120 Lot Updated Home with In-Law Suite & Lot-Splitting Potential!Welcome to one of Long Branch's hidden gems! Nestled on a quiet dead-end street, this beautifully updated home sits on a coveted 50 x 120 south-facing lot prime potential for builders with the possibility of severing into two 25 lots (buyer to verify).Step into the sun-filled main floor featuring hardwood flooring, an open-concept layout perfect for modern living, and a cozy front porch that invites you to relax with your morning coffee. The main level offers two well-appointed bedrooms and tasteful updates throughout.Downstairs, a fully finished walkout basement in-law suite offers incredible flexibility with two bedrooms, a full bath, a large living area, and a separate kitchen ideal for extended family, guests, or income potential. The walkout leads to a massive backyard oasis with southern exposure, perfect for entertaining, gardening, or future expansion.Located in sought-after Long Branch, you're just a short stroll to the lake, waterfront trails, lush parks, TTC, and vibrant local shops and cafes. Whether you're a builder, investor, or a family looking to settle in a friendly lakeside neighbourhood this is your opportunity.Your next move? This one checks all the boxes. (id:59911)
Keller Williams Realty Centres
48 - 235 Bronte Street S
Milton, Ontario
Recently refreshed, this 3 bed,1.5 bath townhome in Bronte Meadows is ready for you to call it home. Light and bright, this home has a multi-level layout with ample room for you to ramble about. The home is located in the Bronte Meadows neighbourhood and is both friendly and quiet- all while being close to Milton downtown, shopping, schools, parks, hospital, bakery(walkable!), Milton Sports Centre and so much more! Here's what's new - ALL HVAC incl. Hot Water Tank w/mixing valve, Lennox Furnace, Lennox A/C; most of the plumbing including vanities, faucets, sinks etc; Electrical panel along with all lights, outlets, switches, pot-lights (and an ESA certificate); Hardwood Flooring, Tile Flooring and Carpet; Kitchen Cabinets, S/S Appliances, Quartz Counters and Backsplash; Washer &Dryer; Garage Door Opener; Freshly painted in Benjamin Moore's White Dove Enter the home and find a powder room and closet to your left. Stairs down to the basement and up to the kitchen. The galley style kitchen has been extended with a large bank of cabinets surrounding a counter depth fridge, adding to what was already a LOT of storage. The dining room is a great space to have a chat and a meal. Upwards from the kitchen/dining you arrive at the massive Living Room - so many ways to configure this space and it feels huge and bright with the new pot-light additions (dimmer to change the mood of the space). Moving on up you'll arrive at the renewed family bathroom with black plumbing fixtures. The Primary bedroom is right next door and is spacious. There's a large bank of closet space (or could you imagine some custom closets here!?). The last level features a great linen/storage closet and 2 great sized rooms - the whole family can enjoy this home. While ALL of the expensive items have been attended to, there's room for you to personalize the spaces and make them yours. This home is a fabulous find. (id:59911)
Royal LePage Signature Realty
321 Wendy Lane
Oakville, Ontario
* 100 Foot Frontage * 4 Car Garage * 6 Car Driveway Parking* The Minute You Step Onto This Property You'll Realize How Special It Is. A Welcoming Front Porch Greets You. Open the Front Door and Be Captivated By the Main Floor Living Space Featuring Vaulted Ceilings. The Kitchen Is An Entertainers' Dream with Island (Tons of Storage!), High End Appliances, and Wine Fridge. The Family Room Features Multiple Seating areas and a Work Space. The Dining Room is Stunning. Sliding Door Walk Out From the Kitchen to The Fabulous Deck. Just Imagine the Family Time You Could Spend Here! The Upper Level Boasts a Large Master Retreat, Walk In Closet and Spa Like 5 Piece Luxurious Bath incl Heated Floor. The 2nd Bedroom and 4 pc. Main Bath with Quartz Countertops, Heated Floor & Built In Make Up Table Complete the Upper Level. Step Down to Den, And 3rd Bedroom Suite with Sliding Door Walkout to the Backyard! Super Convenient Laundry Room with Tub, Built In Counter Top / Storage, Heated Floors, Dog Wash / Shower and Access to the Spectacular 4 Car Garage! The Lower Level Features a Media / Entertainment Recreation Room, and a 4th Bedroom! An Oversized Utility Room adds to the Storage in this house. So much space to spread out! The Entire Property Is Beautifully Landscaped. The Expansive Backyard Has a Gas Line to The BBQ on the Deck Level, Patio, Covered Structure with Wood Burning Fireplace, Garden and Deck Lighting and even an Enclosed Dog Area/Run with Pet Grade Turf!!! Irrigation System Public School District: Brookdale PS - English JK-8, Pine Grove - French Immersion 2-8, T.A. Blakelock SS just down the street. Lots of Private School Options in Oakville as well - Appleby College approx. 20 minute walk! Catholic School District: St. Nicholas CES, St. Thomas Aquinas SS. A wonderful neighbourhood close to the lake, parks, trails, recreational facilities, shopping and restaurants. A Very Unique Home! (id:59911)
RE/MAX Professionals Inc.
19485 Loyalist Parkway
Prince Edward County, Ontario
Modern design subtly emerges from clean lines cut into an austere, private three+ acre landscape. Structure and material media contrast please onlookers while keeping the gorgeous secrets contained behind the walls for honoured guests and those who live within. This 2300+ sq foot luxury bungalow by Harmony Homes is ready to fascinate you with its dreamlike ambiance. Ten-foot ceilings and eight-foot doors will ease your breath as you feel as though a weight has been lifted as you traverse the home. Enter into a grand and open living and kitchen combo that will warm you with light from your massive patio doors. Overlook your loved ones as you prepare, meals, snacks and drinks on your fifteen-foot custom stainless island. Your kitchen was designed with a minimalists heart and an excess of low-profile storage and hidden appliances to ensure all of the many things a chef has on hand can be organized, tucked away and blended into the kitchens aesthetic. Character and refined taste is subtly found in every sight-line from light fixtures, to bathroom design, space matched furniture, luxury textiles, and tips-of-the-hat to timeless art, arches and material mediums. Main floor laundry and crawlspace storage below the entire home are sure to please, while 2 one-hundred steel beam runs ensure your home is structurally sound and standing the test of time. Landscaping that has been performed around the perimeter of the home, its walkways; a fire-pit area and a gorgeous deck make outdoor recreation a spa-like experience. Located just 5 minutes from North Beach, 13 minutes to Wellington and the wine district and 15 minutes to the 401. THE HOME CAN COME FULLY FURNISHED FOR THE RIGHT OFFER*. INQUIRE ABOUT THE POTENTIAL PURCHASE OF THE NEIGHBOURING 4.2-ACRE VACANT LOT WITH YOUR SALE AGREEMENT. (id:59911)
Century 21 Lanthorn Real Estate Ltd.
2373 Maryvale Court E
Burlington, Ontario
Welcome Home Stylish & Spacious Corner Freehold Townhouse! Perfect for First-Time Buyers & Young Families Step into comfort and convenience with this beautifully upgraded 2-storey corner freehold town house offering 3 bedrooms 2 full baths and the space and features young families need, with no maintenance fees to worry about. Large Backyard with swings perfect for kids to play and enjoy the outdoors. Nestled on a quiet, family-friendly crescent. Laundry on the 2nd floor no more hauling baskets up and down stairs. Fully Finished Basement that can be converted into an In-Law Suite. Just steps to Clarksdale Public School, offering both English and French Immersion programs. Recent upgrades you will love are , New Roof (2022) ,New Driveway (2024), Modern Kitchen (20232024): Upgraded cabinets, countertops, backsplash, and brand-new gas stove, hood, and dishwasher, Two Full Bathrooms (2025): Fully renovated with sleek, modern finishes, New Heat Pump & AC (2024): Energy-efficient comfort all year round Prime Location: Under 5 minutes to Costco, Walmart, Canadian Tire, Home Depot, and more everything you need is just around the corner! This home checks all the boxes for modern family living style, space, upgrades, and a location that makes life easier. Whether you're starting your homeownership journey or growing your family, this is the place to call home. Don't miss your chance to own this thoughtfully upgraded home schedule your showing today! (id:59911)
Right At Home Realty
3307 - 223 Webb Drive
Mississauga, Ontario
Welcome to this sun-filled, totally renovated corner suite in the highly sought-after Onyx Condos! Perched on the 33rd floor, enjoy breathtaking panoramic views of the city skyline through floor-to-ceiling windows. This open-concept layout features a modern kitchen, spacious 683 sq ft of living area plus 49 sq ft of balcony , and a private balcony ideal for relaxing and taking in spectacular sunsets. Residents enjoy a full suite of amenities including a fully equipped gym, indoor pool, sauna, rooftop party room, and 24-hour concierge. Located in the heart of Mississauga, you're just steps to Square One Shopping Centre, dining, transit, and minutes to HWY 403, QEW & 401. Perfect for professionals, downsizers, or investors experience elevated condo living at its finest! (id:59911)
Exp Realty
201 - 2501 Saw Whet Boulevard
Oakville, Ontario
Welcome To The Luxurious Saw Whet Condominiums! This Brand New, Never-Before-Occupied 2-Bedroom, 2-Bathroom Suite Offers A Stunning Blend Of Contemporary Design And Upscale Finishes. Soaring 10-Foot Ceilings And Expansive Windows Fill The Space With Natural Light, Creating An Airy And Inviting Ambiance. The Thoughtfully Designed Layout Features An Open-Concept Kitchen, A Chefs Dream Equipped With Quartz Countertops, Sleek Built-In Appliances, And Modern Finishes- Perfect For Both Everyday Living And Entertaining. Off The Main Living Area, You'll Find The First Bedroom, In-Suite Laundry, And A Stylish Main Bathroom. On The Opposite Side Of This Spacious Unit, The Primary Bedroom Retreat Awaits, Complete With A Luxurious Walk-In Closet And An Ensuite Featuring A Walk-In Shower. Sliding Door Access To Your Private 131 Sq Ft Balcony. Additional Features Include One Underground Parking Spot With An EV Charger And A Heated Storage Locker For Added Convenience. Residents Will Enjoy Access To Premium Building Amenities Such As A 24-Hour Concierge, Yoga And Fitness Studios, A Co-Working Lounge, Party Room, Pet Wash Station, Secure Parcel Room, Bike Storage, Valet System, And Even A Kite Electric Car Rental Service. Ideally Located Just Minutes From Bronte Creek Provincial Park, Top-Rated Schools, Boutique Shops, And Gourmet Restaurants. With Easy Access To Hwy 403, QEW, And Bronte GO Station, Commuting Is Seamless. Plus, Downtown Oakville And The Waterfront Are Just A Short Drive Away. Experience Elevated Living At Saw Whet- Where Luxury Meets Convenience. (id:59911)
Royal LePage Signature Realty
90 - 975 Whitlock Avenue
Milton, Ontario
Spacious townhouse featuring a generous basement and a backyard. Enjoy 9-foot ceilings on the main floor and a bright, open-concept kitchen that seamlessly flows into a large living area with expansive windows flooding the space with natural light. Walk out directly to the backyard for easy outdoor access.The cozy dining room is conveniently situated beside the kitchen, that features stainless steel appliances and an extended breakfast bar perfect for casual meals or entertaining. Direct access to the garage adds everyday convenience. Stylish vinyl flooring runs throughout the home. Upstairs, you'll find a spacious primary bedroom complete with a large walk-in closet and a private ensuite featuring a modern stand-up shower. A standout feature is the oversized second-floor laundry room, equipped with a window, built-in cabinetry, and a dedicated closet; truly a rare find. Come for the soaring ceilings, stay for the dream laundry room! Enjoy warm summer evenings on the covered front porch with a cup of tea or a cold drink. The basement includes a rough-in for a 3-piece bathroom, offering future potential. Low common element fee: $91.81/month. (id:59911)
Peak Prime Realty Inc.
65 Sherwood Street
Orangeville, Ontario
Gorgeous 4 Level Backsplit! Welcome To The In-Demand "Dover" Model. This Beauty Boasts An Open Concept Main Floor Layout With Stunning Vaulted Ceiling. Huge Renovated Kitchen With Stainless Steel Appliances With Walk Out To Deck. As You Make Your Way Down To The Lower Level You Will Find A Super Spacious Great Room/Theatre Room For Extended Family Entertaining/Gatherings. A Room Off The Great Room That Can Be Utilized As An Extra Bedroom/Office/Exercise Room. The Finished Basement Is Added Value With Loads Of Potential With Space That Can Be Utilized To Fit Your Personal Needs. Fully Fenced Backyard With Corner Deck And Shed. Perfect Place To Relax Or Entertain. Kitchen (2019) Roof (October 2018) Furnace And AC (May 2021) Floors (2019) Located In A Desired Area Of Settlers Creek. Near Top Rated Schools, Park And All The Necessary Amenities. Close Proximity To The 109 Bypass. Call This One Home! Nothing To Do But Move In! (id:59911)
Manor Hill Realty Inc.
1 - 44 Bartonville Avenue W
Toronto, Ontario
Charming two-bedroom Tudor-style walk-up. This bright and spacious apartment is located on the main floor of a five-plex building and has approximately 750 square feet of living room, dining area, kitchen, and one bathroom. There is also a bonus room attached to the apartment that can be used as an office or for storage. The building includes access to an onsite laundry facility and storage lockers. Available: July 1st, 2025.Rent: $2,500 per month, including heat and water.Utilities: The tenant pays for the hydroelectricity. Restrictions: No smoking and no large pets. Requirements:1. Landlord and employment references.2. Letter of Employment.3. Two most recent pay stubs.4. Credit report.5. First and last month's rent upon acceptance of application. *For Additional Property Details Click The Brochure Icon Below* (id:59911)
Ici Source Real Asset Services Inc.
1230 Pondside Trail
Oakville, Ontario
Luxury living at its finest can be found in this incredible 5+1 bedroom 6.5 bath modern newly built never lived in Fernbrook home in sought after Glen Abbey Encore. Each bedroom has their own washroom, so no need for anyone to share. This stunning quality built home is 3,800 square feet above grade as per the builder PLUS a completely finished basement and sits on a large 45ft wide lot. The lower level has an incredible amount of open concept space that any family would covet plus 3pc bath. Quality finishes found throughout this home with stunning dark hardwood floors and modern high end kitchen. Kitchen has upgraded commercial style Gaggenau fridge, wolf range, built in dishwasher, wolf microwave, and solarium that floods the kitchen with natural light. There are 10ft ceiling on the main level, and 9ft on second and lower level. Beautiful taller doors upstairs and lots of upgrades throughout. Incredible location within the Glen abbey encore neighbourhood tucked away on a quiet street and close to park area. Easy access to major highways, GO train, Bronte Creek Provincial Park, and highly rated schools. (id:59911)
RE/MAX Aboutowne Realty Corp.
3794 Arbourview Terrace
Mississauga, Ontario
Cozy And Spacious 3BR 4Wr Detached Situated In The Prestigious Churchill Meadows Community .Bright And Open Concept Home Backing Into Ravine. Spacious Living & Dining. Large Separate Family Room. Ideal for relaxing and entertainment. Gourmet Kitchen features Quartz Counter &Breakfast Bar. Back Splash And Upgraded Steel Kitchen Appliances. Fridge (2024). Generous Sized Bedrooms. Primary Br Has W/I Closet And Ensuite Bath. Luxuriously Finished Basement With 4Pc Wr and laundry (Washing machine 2023). Plenty Of Storage. Main floor garage door access. Fully fenced backyard. A rare find. Close To Prestigious Schools, Parks, Community Center, Grocery, Shopping, Transit and highways. A perfect combination of elegance and practicality! (id:59911)
Royal LePage Signature Realty
3456 Rebecca Street
Oakville, Ontario
Welcome to this fully upgraded luxury executive home offering over 4,500 sq. ft. of elegant living space in the prestigious Bronte neighborhood. Ideally located just minutes from the lake, marina, parks, top-rated schools, shops, and restaurants. This stunning property features a brand new oversized entrance door, open-to-above foyer, and an inviting family room with custom accent wall, built-in cabinetry, and a sleek new fireplace. The brand new chefs kitchen boasts a waterfall island, handle-less cabinetry, built-in appliances, and premium 24x48 tiles. Additional highlights include: Main floor office and upgraded laundry room. Brand new hardwood floors throughout the second level. Spacious primary bedroom with custom accent wall, barn door, walk-in closet, and spa-inspired ensuite with frameless glass shower and soaker tub. Renovated bathrooms with new vanities and flooring. Elegant crown molding and pot lights on main floor and in primary ensuite. The fully finished basement offers a large rec room, entertainment/play area, 4-piece bathroom, and custom bar. Enjoy the backyard green oasis, perfect for relaxation or entertaining. Freshly painted throughout with a new furnace installed. Move-in ready! Don't miss this exceptional opportunity in one of Oakville's most sought-after communities! * Priced to Sell * (id:59911)
Right At Home Realty
3251 Greenbelt Crescent
Mississauga, Ontario
***PRICED TO SELL*** Luxurious and renovated 4 Bedrooms, 4 Washrooms Including 1 Full Washroom and 1 bedroom in basement , Nestled In Beautiful Neighborhood Of Lisgar. Excellent Location Near To All Amenities, Schools, Park, Highway, Hospital, etc. Unique and beautiful Layout In Entire Neighborhood. Fully renovated including legal finished basement, Spent more Than $200K Worth Of Upgrades Including Finished Basement with wet-bar and entertainment room. Top Notch Upgrades Includes 24x24 Tiles, Pot Lights throughout main floor, Linear fireplace, Royal Kitchen, EV ready, Too Many To List. (id:59911)
Right At Home Realty
424 - 150 Oak Park Boulevard
Oakville, Ontario
Welcome To This Beautiful And Spacious 2 Bedroom Condo In Oakville. It Offers Over 1050 Sf Living Space .Open Concept Kitchen With Stainless Steel Appliances & Granite Counters. 2 Large Bedrooms, 2 Bath, 9 Ft Ceiling, Laundry Ensuite. Master Bedroom Has 3 Pcs Ensuite. Walking Distance To Grocery Stores, Shopping Malls, Restaurants, Transit & Mins To Sheridan College, Highways, Hospital & Go Station. (id:59911)
RE/MAX Escarpment Realty Inc.
459 The Kingsway
Toronto, Ontario
Welcome to 459 The Kingsway, a thoughtfully updated bungalow set on a spectacular 80 x 140 ft lot in one of Etobicokes most prestigious, family-friendly neighbourhoods. With over 2,200 sq. ft. above grade, this home offers a spacious, functional layout filled with warmth, light, and timeless design. At the heart of the home is a bright eat-in kitchen featuring granite countertops, stainless steel appliances, and an eat in area great for casual family meals or entertaining guests. The kitchen opens directly into the stunning family room, where vaulted ceilings, oversized windows, and a walkout to the backyard create an airy, sun-filled space ideal for gatherings and everyday living. Step outside to your private backyard oasis, complete with a sparkling inground pool, expansive deck, and mature landscapingan entertainers dream and a true escape right at home. The main level features hardwood floors, 3 spacious bedrooms, and 2 full bathrooms, including a beautifully updated spa-inspired bath with a soaker tub and glass-enclosed shower. Skylights and pot lights throughout enhance the homes natural brightness. The finished basement offers even more living space with a large rec room, wet bar, additional bedroom, extra office/bed, and a full bathroomideal for guests, extended family, or a dedicated home workspace. From its impressive lot size and functional layout to its serene outdoor space and unbeatable location close to top schools, parks, shops, and transit, 459 The Kingsway delivers exceptional lifestyle and value. This is more than just a homeits a forever home. Set on a lot rarely found in the area, the wide frontage and deep backyard offer privacy, mature landscaping, and possible potential for future expansion or customization. All of this, just minutes from top-rated schools, parks, transit, shopping, and dining. Don't miss your chance to own a truly exceptional property on one of the areas most coveted streets. (id:59911)
RE/MAX Realtron David Soberano Group
26-02 - 2420 Baronwood Drive
Oakville, Ontario
Exquisite & Spacious 2 Bedroom, 2 Bathroom Stacked Townhouse Nestled In A Quiet Cul-De-Sac Complex In Oakville's Highly Sought After West Oak Trails Neighbourhood. Square ft range: 900-999. Tastefully Upgraded With A Functional Open Concept Layout, Featuring Quartz Countertops In The Kitchen Bathrooms, SS Appliances, Backsplash, And Pot Lights In The Living Room. Enjoy The Airy Ambiance With 9 Ft Ceilings Throughout. The Large Primary Bedroom Boasts His And Hers Closets For Ample Storage & Ensuite Bathroom. Sun-filled living Room Walks Out To A Cozy Backyard, Perfect For Outdoor Relaxation. One conveniently located underground parking. Ideally Located Near Top Rated Schools, A Safe And Child-Friendly Neighbourhood, Transit, Hospital, Shopping, Groceries, Restaurant, And Major Highways. Immaculate And Ready To Move-In. Ideal For Small Families And Professionals. Don't Miss Out On This Incredible Opportunity! (id:59911)
Royal LePage Signature Realty
1218 - 35 Trailwood Drive
Mississauga, Ontario
Rare All-Inclusive Building! Spacious 2-Bedroom + 2 Full Bath Condo with Stunning Views Welcome to this bright and airy 2-bedroom, 2-Full bath condo Enjoy floor-to-ceiling windows showcasing breathtaking, unobstructed views and flooding the space with natural light. The open-concept layout features a modern kitchen with a breakfast bar, perfect for casual dining and entertaining. The primary bedroom boasts two large closets leading to a private ensuite, while the additional Ensuite storage space offers incredible flexibility. Located in a prime Mississauga location, just minutes from Hwy 401, 403, and 410, with easy access to public transit, the upcoming LRT, top-rated schools, community centers, parks, and shopping at Square One & Heartland Town Centre. All utilities and parking included in the maintenance fee! Don't miss this rare opportunity to own a stylish, spacious condo in an unbeatable location! (id:59911)
Royal LePage Signature Realty
70 Prince William Way
Barrie, Ontario
This Stunning Home In South East Barrie Is Perfect For Any Family. With Over 3,200 Square Feet Of Living Space, 4 Great Sized Bedrooms, A Master Suite Featuring A 5 Pc Ensuite, And A Large Sitting Area With Gas Fireplace, The Perfect Place To Relax! Some Of The Many Features In This Beautiful Home Include: A Spacious Kitchen With S/S Appliances, Island & Ample Storage, Large Breakfast Area With Walk-Out To Stone Patio In Fully Fenced backyard, Closed schools, park and all amenities . (id:59911)
Homelife Landmark Realty Inc.
46 Dalton Crescent N
Orillia, Ontario
Situated in the heart of Orillia's sought-after North Ward, this bright and modern 3-bedroom, 2-bathroom bungalow is the perfect place to call home. Turnkey and move-in ready, it offers comfort and style, ideal for families and working professionals looking to live in a safe neighbourhood. Inside, you'll find an inviting open-concept living and dining area filled with natural light, featuring a cozy fireplace for added ambiance. The modern kitchen boasts new stainless steel appliances, a double sink, and an optimal layout designed for both everyday living and entertaining. The family room features a second fireplace, potlights, and a walkout to the large fenced backyard - a private retreat for summer barbecues ( exterior gas line for outdoor BBQ) and endless family fun. Downstairs, the finished basement offers endless possibilities. A spacious rec room, versatile office or craft space, laundry room, 3-piece bath, and an additional room that can be used as a guest room. There's also ample storage to keep everything organized. Single car garage with man door to backyard. Located on a desirable corner lot, this home is just minutes from top-rated schools, parks, and a short walk to downtown Orillia's vibrant shops and restaurants. With a safe, welcoming neighbourhood and all the modern conveniences you need, this is the perfect place to start your next chapter. (id:59911)
RE/MAX Right Move
5 Virginia Avenue
Wasaga Beach, Ontario
Welcome to easy living in the desirable Park Place Adult Community! This beautifully maintained detached home features two spacious bedrooms, including a primary suite with a walk-in closet and private ensuite bath. The second bedroom is bright and generously sized, perfect for guests, a home office, or hobby room.The eat-in kitchen offers a cozy space for morning coffee, while the expansive living room is filled with natural light, creating a warm and inviting atmosphere. A separate family room with an electric fireplace adds an extra touch of comfort and is ideal for relaxing or entertaining. Convenient inside entry from the garage, a double car paved driveway, and thoughtful details like a private backyard with a deck and garden shed make this home as functional as it is charming. Enjoy access to the community clubhouse featuring an indoor pool, library, and a variety of amenities designed for an active, social lifestyle. Ideal for retirees or mature professionals looking to enjoy low-maintenance living in a vibrant, friendly neighbourhood. Don't miss this opportunity to live in one of the areas most welcoming communities! (id:59911)
RE/MAX Hallmark Chay Realty
203 - 249 Major Mackenzie Drive E
Richmond Hill, Ontario
Discover Your Dream Home In The Heart Of Richmond Hill - Rare And Affordable 2+1 Bedroom In A Beautiful Clean 4 Story Condo - Gorgeous View Overlooking Major Mackenzie. This spacious Condos Offer Approximate 1000 Sq Ft Of Living Space, Ensuite Laundry, Extra Clean Condo. Professionally Painted this year, pride of ownership show throughout. This Is A Must See. Close To Go Train, Park, Shops And Schools, Underground Parking Spot with Heated Ramp And an Additional Rental Spot. Visitor Parking On The Ground Level. Internet Included in Maintenance Fees. (id:59911)
Century 21 Percy Fulton Ltd.
Ph06 - 15 Water Walk Drive
Markham, Ontario
Experience unparalleled luxury in this exclusive, one-of-a-kind 2-storey penthouse, commanding breathtaking panoramic views of Markham and downtown Toronto with coveted south-west exposure on lucky number 28 level. Boasting 1,523 sq ft of sophisticated living space with high ceiling and crown molding, an open-concept layout flows seamlessly from the sun-drenched living room (walk-out to balcony) and dining area to a contemporary chef's kitchen featuring quartz counter/backsplash and premium stainless steel appliances. Retreat to the lavish master suite with a walk-in closet, 3-pc ensuite, and your private 480 sq ft sky terrace oasis. All bedrooms enjoy iconic south-facing CN Tower view. Resort-style amenities including an infinity pool, state-of-the-art gym, party/game rooms, EV charging, 24-hour concierge and guest suite. Fob-access elevators for added security. Walk to public transit, LCBO, Whole Food, parks, restaurants and et. Top ranking school zone Unionville High, St. Augustine And Milliken Mills. Easy access to Hwy 7/404/407 And York University Markham Campus. This rare opportunity won't last. Schedule your private viewing today! (id:59911)
Advent Realty Inc
46 Kincardine Street
Vaughan, Ontario
Stunning 4-Bedroom Home in Desirable Kleinburg!Welcome to your dream home in the heart of Kleinburg, where charm meets modern comfort. This beautiful 4-bedroom detached home offers a perfect blend of elegance and functionality ideal for families seeking space, style, and serenity.Step inside to discover a bright and airy interior, filled with natural light and designed for effortless living and entertaining. The open-concept layout features a modern kitchen, spacious living and dining areas, and four generously sized bedrooms offering comfort and privacy for the whole family.Enjoy the luxury of a double-car garage and ample driveway parking perfect for guests or a growing household. One of the standout features is the walk-out to a private, professionally landscaped yard, creating a seamless connection between indoor and outdoor living. Whether you're hosting summer gatherings or enjoying a quiet morning coffee, the backyard is your own personal oasis.Located in one of Vaughans most prestigious neighborhoods, you're just minutes from top-rated schools, scenic trails, boutique shops, and the quaint charm of Kleinburg Village. (id:59911)
Royal LePage Signature Realty
908 - 376 Highway 7 Street E
Richmond Hill, Ontario
Located in the heart of Richmond Hill, this modern 1-bedroom, 1-bathroom condo with a full kitchen offers exceptional convenience and lifestyle. Just steps from Times Square, Hwy 404/407 access, top-rated schools, restaurants, and shopping plazas, this property sits in one of the most sought-after neighborhoods in the area. Whether you're upgrading, relocating, or cashing in on your investment, buyers are actively looking for well-maintained, move-in-ready units like yours. With open layouts, functional kitchens, and building amenities such as a fitness center and concierge service, condos in this complex are in high demand. (id:59911)
Exp Realty
69 Walker Boulevard
New Tecumseth, Ontario
+++Welcome Home+++ To This 3 Bedroom Brick Home With Designer Stone Accents, Located In A Family Friendly Upscale Neighborhood, Original Owners, Double Door Entrance Welcomes You Into This Home Offering 9 Foot Ceilings On Main Floor With 8 Foot High Doors, Eat In Kitchen With Oversized Patio Doors Overlooking The Fully Enclosed Backyard, Granite Counters, Stainless Steel Appliances, Open Concept Living Dining Area, Main Floor Laundry, Inside Entrance From The Garage, On The Second Floor You Will Find A Large Primary Bedroom With Walk In Closet, 5 PC Ensuite With Soaker Tub, Double Sinks, Walk In Shower, The 2nd And 3rd Bedroom Are Generously Sized With One Of Them Offering A Semi Ensuite To The 4 PC Bath, There Is Also An Office Upstairs Or It Can Be Used As A Nursery, The Basement Is Finished With A Large Rec Room, Play Room, 3 PC Bath And Storage Space, This Home Is Move In Ready, Built In 2018, Offers Anytime. (id:59911)
Zolo Realty
86 Hamster Crescent
Aurora, Ontario
South Facing Back Onto The Green Belt! Walk-Up Bsmt! Luxury Home By Treasure Hill In Aurora's Most Sought After Neighbourhood. Over 4000 Sqft Above Ground Living Space. Upgraded 10Ft Ceilings On Main & 9Ft Ceilings On 2nd And Bsmt. Open Concept Kitchen With B/I Top Line Appliances And Huge Central Island. Combined Breakfast Area Walk Out To The Deck. Family Room Has Coffered Ceiling And Natural Gas Fireplace Will Warm You Up During Winter Time. A Spacious Office Is Ideal For WFH Or Study. 4 Spacious Bedrooms Full Of Natural Light W/Ensuite & W/I Closet. Hardwood Floors Through Out The Property (Except The Kit. & Washroom). Curved Stained Oak Stairs. Main Floor Laundary W/Direct Excess To Garage. Close To Magna Golf Club, Shopping, Bank, Restraunts, Entertaiments, Hwy 404, Go Station And Much More To Be Listed. (id:59911)
Century 21 Landunion Realty Inc.
401 - 7451 Yonge Street E
Markham, Ontario
BWST VALUE IN THORNHILL!!!! TASTEFULLY RENOVATED 2 BED SPACIOUS CONDO. OPEN CONCEPT KITCHEN .UPDATED FLOORING THROUGHOUT. HUGE LAUNDRY ROOM. (id:59911)
Right At Home Realty
508 New England Court
Newmarket, Ontario
Fabulous Location In Summerhill Estates. Rarely Corner Unit. 3 Bedroom 3.5 Bath. Ground Floor With Rec And Laundry Room. Spacious Main Floor With Gourmet Kitchen Granite Counter Top & Island. Breakfast Area W/O To Deck. Very Bright And Spacious. Steps To Yonge Street, Public Transit And Much More. Suitable For Families And Young Professionals! (id:59911)
Bay Street Group Inc.
31 Fox Run Lane
Bradford West Gwillimbury, Ontario
Beautifully Renovated Bungalow in a Prime Family-Friendly Location. This meticulously updated bungalow blends comfort, style, and function with thoughtful upgrades throughout. At the heart of the home is a custom kitchen designed for both everyday use and entertaining, featuring quartz countertops, deep cabinetry, stainless steel appliances, and a large island with bar seating, USB ports, and pantry with pull out draws. A reverse osmosis system supplies the sink and fridge, while a large operable window frames backyard views. The kitchen opens seamlessly into a dining area with a gas fireplace and a bright living room with smooth ceilings and pot lights.The primary bedroom retreat includes a spa-like ensuite with a large glass shower, double sinks, and rough-ins for a makeup station. Downstairs, the finished basement adds two sound-insulated bedrooms with good sized windows, a full bathroom, a custom built-in desk and a laundry room with generous counter space, cabinets, and a fold-away drying rack. Additional highlights include new windows on the main floor, new front and back doors, upgraded stair railings, high-grade carpet in the bedrooms and basement family room and enhanced insulation in key areas for year-round comfort. Outside, enjoy a large deck, poured concrete patio, and soffit lighting for relaxed evenings. The fully insulated and soundproofed garage features a heater, upgraded lighting, a large storage loft, and a 60 Amp sub-panel perfect for trades, hobbies, or extra storage. Located on a quiet street with a wide driveway and no sidewalk, this home is just steps to schools, the Rec Centre, library, GO train, and shopping. Whether you're upsizing, downsizing, or just looking for turnkey living, this home truly has it all. (id:59911)
Century 21 Heritage Group Ltd.
146 Metcalfe Drive
Bradford West Gwillimbury, Ontario
Welcome to 146 Metcalfe Dr. This spacious and absolutely gorgeous 4+1 bedroom home with finished basement and inground saltwater pool is located in a highly sought after neighbourhood, offering both comfort and convenience. The bright & inviting living and dining rooms are designed for both comfort and elegance. The living room boasts a large window with zebra blinds, vaulted ceiling and hardwood floors. The formal dining room is perfect for hosting dinner parties or family gatherings. The kitchen is equipped with stainless steel appliances, pot lights and breakfast room with walkout to deck and fully fenced backyard where you can enjoy the stunning inground, saltwater pool. The seamless connection between the indoor and outdoor spaces makes it easy to entertain and unwind in your private oasis. Large primary bedroom with double door entry, 4pc ensuite and walk-in closet. The finished basement adds valuable extra living space or perfect for in-law suite featuring an eat in kitchenette with quartz counter, family room pot lights and look out windows, a workshop, exercise room, cantina and 3pc washroom with glass shower. Whether you are enjoying time indoors or outside, this home provides a versatile and enjoyable living experience. Close to Hwy 400, schools, parks, rec center, library, shopping and more! (id:59911)
Century 21 Heritage Group Ltd.
164 Matawin Lane
Richmond Hill, Ontario
Welcome to 164 Matawin Lane - Modern Living in The Heart of Richmond Hill. Step into stylish suburban living at Treasure Hill's Legacy Hill Development with this thoughtfully designed 2 + 1 bedroom, 4 washroom condo townhouse in one of Richmond Hill's most sought-after communities. Sitting on Lot 108, this spacious 1460 sq ft unit (interior model Richmond Int. B1) offers functional luxury across four levels. Making community a breeze w/ close access to Highway 404. Your daily essentials are covered with shopping malls, grocers, restaurants, schools and parks nearby. For your ease and viewing pleasure , please check out our virtual drone tour of the elite and area along with our interior 3D virtual tour and walkthrough of the unit! The unit has been freshly painted as well! Not just builder's primer. Unit comes equipped with 3 Google Nest Thermostats + Ring Doorbell. (id:59911)
Power 7 Realty
108 - 2190 Mcnicoll Avenue
Toronto, Ontario
Prime Location! Well-Established Spa in High-Traffic Maxum Centre Plaza**Located at Midland & McNicoll, this spa business sits in a busy retail plaza with ample parking. Neighbouring major brands such as Starbucks, Popeyes, and other popular restaurants bring in steady foot traffic. A new 5-year lease is available, with an option to renew for an additional 5 years. Rent is \\$35/sqft. The space can be converted to suit a variety of business types. Excellent opportunity in a sought-after location! (id:59911)
Homecomfort Realty Inc.
55 Sylvestre Square
Toronto, Ontario
Welcome to quiet family neighborhood on Birchmount/Steeles. The house is featured with spacious double garage, 4 large bedrooms and finished basement. Open concept kitchen with many cabinets and shelves for organization and storage. Primary bedroom with den-sized closet with organizer and ensuite. Other bedrooms are generously sized to suite rest and work or play. Great Locations & Convenient Daily Life. Easy excess to public transits with endless options. Just 5-minute drive for Highway 404 and Miliken Go Train Station. Walk to schools, library, supermarkets and parks. Top ranked schools: Terry Fox (1-8) and Dr. Norman Bethune CI(9-12) with walking distance. Perfect for family with kids. Tenants responsible for grass mowing and snow plowing. (id:59911)
Homelife Landmark Realty Inc.
2nd Floor & 3rd Floor - 329 Greenwood Avenue
Toronto, Ontario
Be the first to live in this newly renovated, sun-filled 2-bedroom, 1-bath 2 Storey-upper-level apartment in the vibrant Greenwood-Coxwell neighbourhood. Spanning the second and third floors of a well maintained home, this bright and airy unit features ensuite laundry, quality laminate floors, and modern finishes throughout. The spacious, open-concept kitchen is equipped with stainless steel appliances, a centre island, and a built-in closet/pantry, and it overlooks the living room with bay windows that floods the space with natural light.The main level includes a full 4-piece bathroom and a primary bedroom, while the large second bedroom is tucked away on the third floor, offering vaulted ceilings, windows, and a walk-out to a private balcony deck, a perfect retreat!Heat, hydro, water, and waste are all included. TTC stop at the door, with the Queen Street streetcar just a short walk away and Greenwood Subway Station only minutes by transit making commuting a breeze. Just steps to Fairmount Park, shops, cafes, and everything the East End has to offer.Available now. Street parking available. No smoking. $2,500/month. (id:59911)
Royal LePage Estate Realty
1413 - 8 Mondeo Drive
Toronto, Ontario
**Luxury Tridel Mondeo Springs** Beautiful, Open Concept 1+1 Bedroom overlooking the Park. Laminate Floors thru-out. Walk out to Balcony. Ensuite Laundry, 1 Underground parking. Amenities includes 24hrs Concierge, Indoor Pool, Guest Suites, Movie Theatre, Gym, Party Room, Basket ball Crt, Golf. (id:59911)
Century 21 Percy Fulton Ltd.
334 - 684 Warden Avenue
Toronto, Ontario
AWESOME South West Facing Unit Overlooking Beautiful Greenspace. Located in a Friendly Boutique Building Tucked Away on a Quiet Cul-de-Sac Surrounded by Trees. Trails to Walk or Bike are Just Steps Away. Fabulous Location Close to Everything! Walk to the TTC Subway. Close to GO Station, Groceries, School, Restaurants and Other Amenities. Open Concept Living With a Spacious Balcony to Relax While Enjoying the View. Newer Flooring, Paint and Appliances. Perfect for First Time Buyers, Downsizers, Investors, and Retirees. Plenty of Visitor Parking. This is an Amazing Opportunity! (id:59911)
Century 21 Leading Edge Realty Inc.



