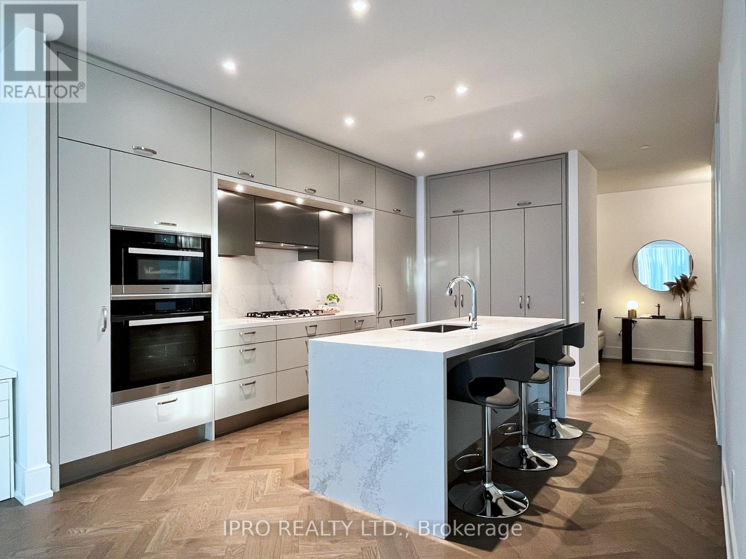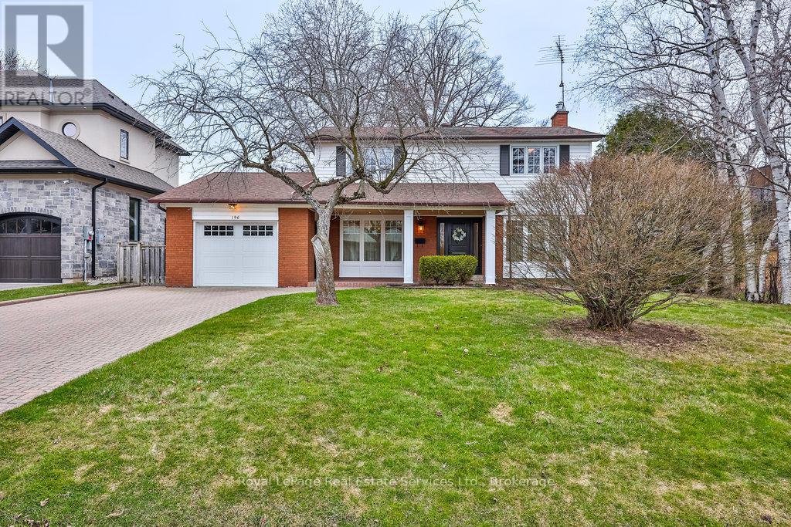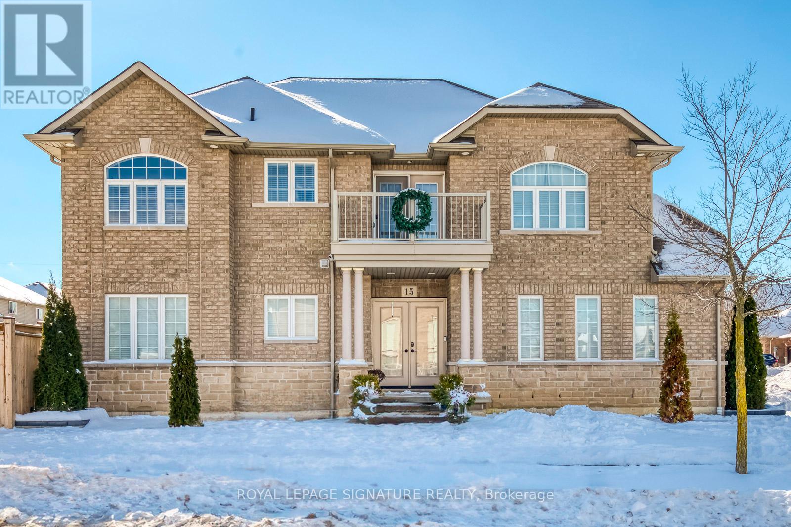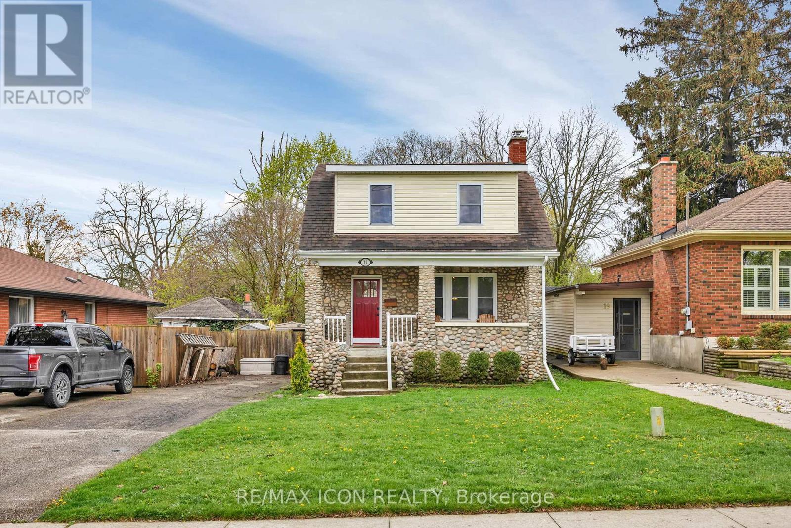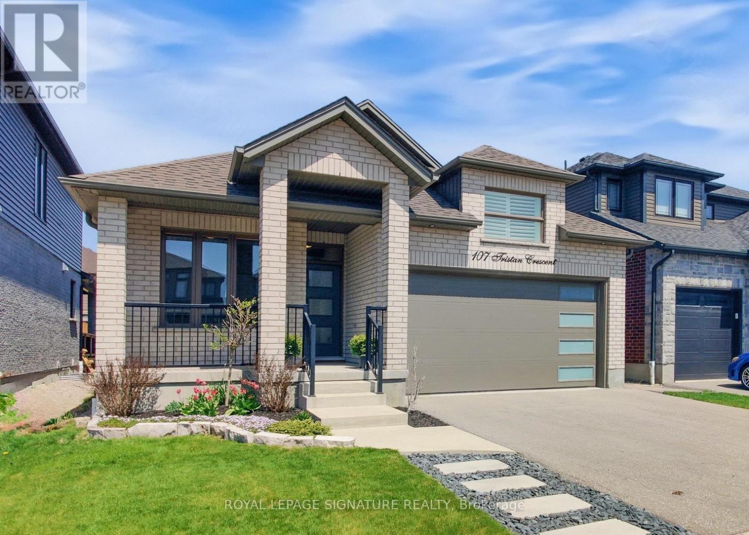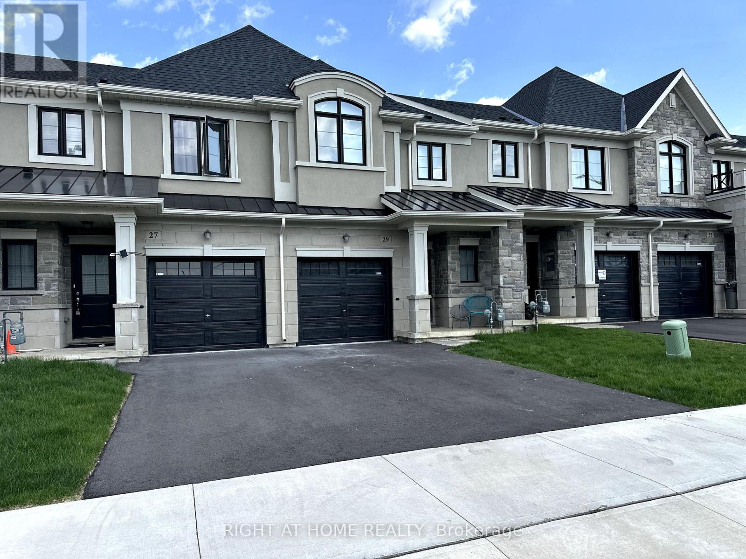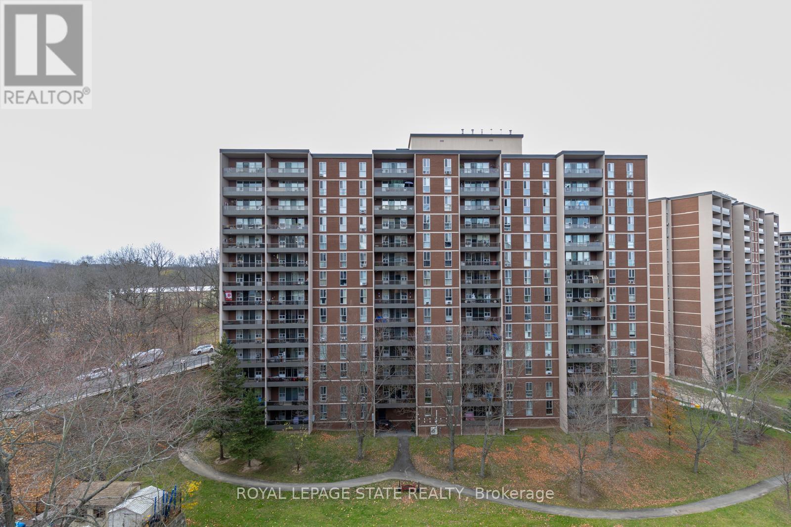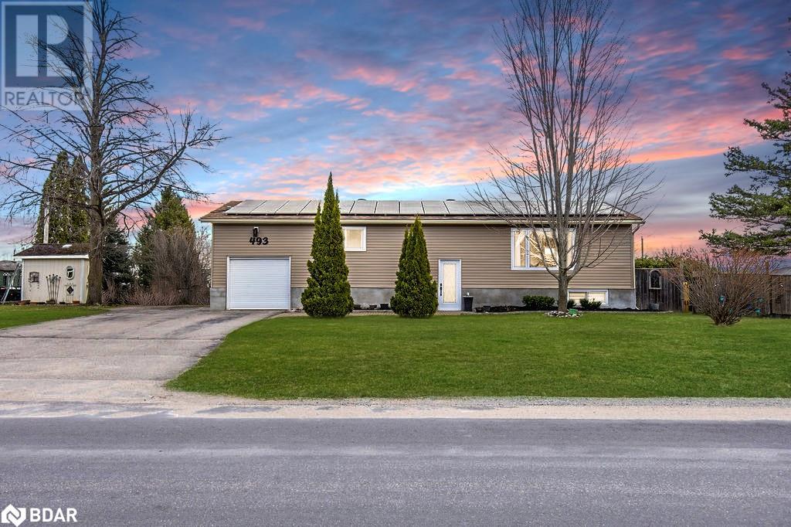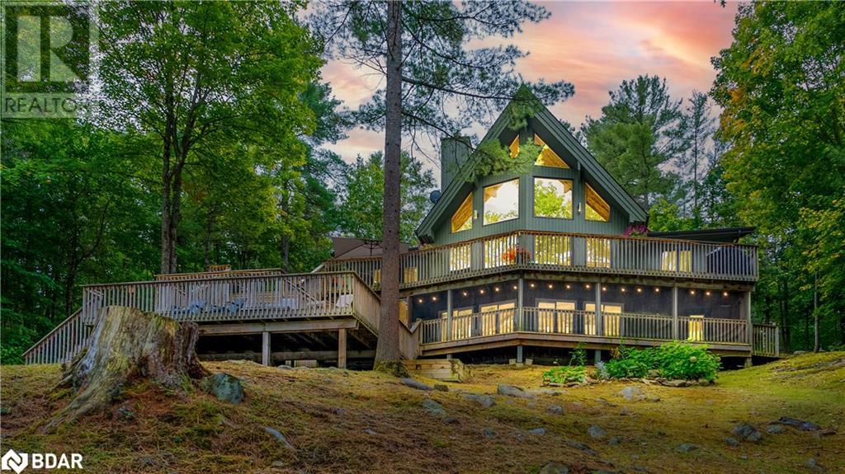1002 - 455 Wellington Street W
Toronto, Ontario
Welcome to The Signature Series at Tridel at The Well A New Standard in Downtown Luxury Living This exquisite 1928 sq. ft. suite with an additional 250 sq. ft. terrace is part of the exclusive boutique building at The Well, a transformative downtown Toronto community. With 10ceilings, expansive living, family, and dining rooms, and a large balcony overlooking charming Wellington Street, this home offers a rare blend of sophistication, space, and smart design.Crafted to perfection, the suite features engineered herringbone hardwood floors, dimmer switches throughout, and a cutting-edge Smart Suite system with a personalized intrusion alarm. The chefs kitchen is a masterpiece, outfitted with built-in panelled Miele appliances,a 36 gas cooktop, wall oven, speed oven, integrated wine fridge, quartz countertops and backsplash, an 8 waterfall island, and a KOHLER Sensate touchless faucet.Retreat to the luxurious primary suite with His & Hers spa-inspired bathrooms featuring a freestanding soaker tub, frameless glass shower, and heated flooring.Includes 2 parking spaces (1 with EV charger) and a private locker.Building amenities include a state-of-the-art fitness centre, outdoor pool, and stylish entertainment lounge.Set within The Well Toronto's first large-scale, master-planned downtown development this location offers unmatched walk ability (99 Walk Score), cultural vibrancy, and access to the citys best shopping, dining, and entertainment.Live expansively. Live brilliantly. Live at The Well. (id:59911)
Ipro Realty Ltd.
1060 Brook View Avenue
Burlington, Ontario
Charming 3 bedroom detached Aldershot bungalow with stunning views of the Royal Botanical Gardens' Hendrie Valley! This home is bright and cheerful and has been lovingly maintained by one family. Pride of ownership is apparent. With 3 bedrooms, a kitchen, dining and living room all on one level, you will find the layout both practical and inviting. The basement offers some additional living and storage space that can be further developed. Find a rough in and plumbing for a 3 pc bath in the basement along with access to the garage and a bedroom and storage room that could be further developed. The roof was replaced in 2013 and came with a 25 year warranty. The lot provides a beautiful and peaceful sanctuary for those who love nature. Bird watching is a frequent activity for those in this neighbourhood as the RBG is home to a diverse range of species due to its various habitats. This location offers a rare opportunity to escape the city while still having easy access to all its conveniences. Jump on the highway or train at the GO Station, or walk to historic Easterbrooks, popular Cherryhill Gate and concerts in the garden at the RBG! (id:59911)
RE/MAX Escarpment Realty Inc.
196 Sabel Street
Oakville, Ontario
Situated on a quiet, family-friendly street just a short stroll from the lake, shops and restaurants of Bronte Village, this beautifully updated 2-storey home on a generous 68'x125' lot offering the perfect blend of comfort, style and location. Extensively renovated in 2014/2015, the home showcases a stunning shaker-style kitchen complete with high-end stainless-steel appliances, including a 6-burner Wolf gas oven/stove, Quartzite counters, soft-close cabinetry with lazy susan, pot lights and oversized picture windows with serene views of the backyard. The main floor features a classic centre hall layout with a generous separate dining room, a spacious living room with a cozy gas fireplace and walkout to the rear garden, a versatile family room or den off the kitchen and stylish 2-piece powder room. Upstairs, you'll find four well-proportioned bedrooms and a renovated main bathroom. The finished basement offers additional living space with a large recreation room featuring a gas fireplace, a gym/media room and functional laundry area with ample storage. Additional upgrades include newer custom doors, many updated windows, hardwood floors, upgraded trim, a newer furnace, A/C, roof (2015) and a welcoming covered front porch. This fabulous home sits on a beautifully landscaped, west-facing lot and must be seen! (id:59911)
Royal LePage Real Estate Services Ltd.
101 - 253 Lester Street
Waterloo, Ontario
1158 SF, Turn-Key Investment, 5 Bedroom 2 Bath, Spacious Living, Dining & Kitchen, Fully Furnished, Each Room Has Large Windows. Steps To Waterloo University Campus &Laurier. Walking Distance To Shopping, Restaurants, And Many Other Amenities. A Must For Your Long-Term Investment Portfolio! (id:59911)
Royal LePage Signature Realty
15 Pinehill Drive
Hamilton, Ontario
Welcome To This Exquisite Corner Lot Home, Located In The Heart Of Hannons Highly Sought-After Community. Steps From Schools, Parks, And All Amenities, This Home Offers Both Luxury And Convenience. Inside, You'll Find A Brand-New Kitchen Featuring High-End KitchenAid Appliances, Including A Built-In Drawer Microwave, Sleek Cabinetry, And Elegant Finishes. The Home Boasts New Flooring Throughout, A Beautiful New Staircase, Pot Lights In Every Room, And Newly Renovated Bathrooms And Laundry Room. Enjoy Immersive Entertainment With Built-In Speakers In The Living Room, Perfect For Movie Nights And Gatherings. The Exterior Is Just As Impressive, With Full Interlocking, Armor Stone Landscaping, And A New Fence, Providing Both Curb Appeal And Privacy. Don't Miss The Opportunity To Own This Turnkey Dream Home In A Fantastic Neighborhood! (id:59911)
Royal LePage Signature Realty
17 5 Avenue
Cambridge, Ontario
Welcome to 17 5th Avenue a delightful, well-cared-for home located in the heart of Cambridge. This charming property seamlessly blends classic character with modern touches, making it an excellent choice for families, first-time buyers, or investors.Inside, youll find a warm and inviting atmosphere with spacious principal rooms, an abundance of natural light, and stylish finishes throughout. The thoughtful layout features a bright living room, an updated kitchen with generous cabinetry and counter space, and comfortable, well-proportioned bedrooms. Whether you're hosting guests or enjoying a quiet evening, theres a perfect spot for every moment.Step outside to a private backyard oasis, ideal for entertaining or unwinding, surrounded by mature trees and space for gardening or outdoor fun. Situated in a quiet, family-friendly neighborhood just minutes from schools, parks, shopping, and major routes, this home offers the best of community living in one of Cambridges most established areas. (id:59911)
RE/MAX Icon Realty
312 Pineview Gardens
Shelburne, Ontario
Welcome to 312 Pineview Gardens a freshly updated 2-bedroom, 1-bathroom lease occupying the main and second levels of this well-maintained backsplit in the heart of Shelburne. This bright and spacious unit features brand-new laminate flooring, fresh paint throughout, and the convenience of in-suite laundry. The layout includes a generous living room and a family-sized eat-in kitchen. Includes use of the shared backyard and shared garage (no parking in garage). Tenant is responsible for 60% of utilities. Lower level and basement are not included. Ideally located close to schools, parks, shopping, and all local amenities. First and last months deposit, credit report, references, employment letter, and signed rental agreement are required. (id:59911)
Keller Williams Real Estate Associates
58 Zinkann Crescent
Wellesley, Ontario
Nestled in the tranquil and family-friendly community of Wellesley, this all-brick bungalow offers the perfect blend of comfort, space, and charm. Set on a generous, fully fenced lot surrounded by mature trees, this well-cared-for home provides privacy and peace of mind - ideal for children and pets alike. Step inside to discover a thoughtfully designed layout featuring 3+1 bedrooms and 3 full bathrooms. The open-concept main floor offers a seamless flow between the living room (complete with a cozy gas fireplace), the spacious kitchen, and the dining area that opens to a private backyard oasis.The primary bedroom is a true retreat, showcasing a vaulted ceiling, walk-in closet, and a luxurious ensuite with a jacuzzi tub and separate shower - your very own spa experience at home. Two additional main-floor bedrooms are bright, spacious, and perfect for family or guests. The mostly finished basement adds incredible versatility with a large rec room featuring a second gas fireplace, a full bathroom, another bedroom, and a kitchen area. With its private walk-up entrance through the garage, this space is ideal for an in-law suite or potential rental income. Step outside to enjoy your own backyard paradise, complete with an on-ground heated swimming pool and beautifully landscaped perennial gardens that bloom throughout the year. Additional highlights include a double car garage, concrete driveway, California shutters throughout, and a security camera system for added peace of mind. Located just minutes from local parks, the community center, schools, and daycare, and only a 20-minute drive to Waterloo - you'll enjoy small-town charm with city convenience. Don't miss the chance to make this exceptional home yours! (id:59911)
RE/MAX Twin City Realty Inc.
7570 Goldenrod Trail
Niagara Falls, Ontario
Welcome to this stunning and spacious home, offering approximately 3480 sqft. of elegantly designed living space. The main floor boasts soaring 9-foot ceilings, creating an impressive sense of openness throughout the expansive family, living, and dining roomsideal for both everyday living and entertaining.At the heart of the home is a chefs dream kitchen, featuring an open-concept layout, a large pantry, and abundant storageperfect for culinary enthusiasts.This beautifully appointed home includes 4 generous bedrooms and 4 well-designed bathrooms, ensuring comfort and convenience for the entire family.Located just minutes from Canadian Tire, Costco, a cinema, and a major shopping mall. Enjoy quick access to Highway 406 and fast connectivity to the QEW, making commuting a breeze. (id:59911)
Real One Realty Inc.
7570 Goldenrod Trail
Niagara Falls, Ontario
Welcome to this stunning and spacious home, offering approximately 3480 sqft. of elegantly designed living space. The main floor boasts soaring 9-foot ceilings, creating an impressive sense of openness throughout the expansive family, living, and dining roomsideal for both everyday living and entertaining.At the heart of the home is a chefs dream kitchen, featuring an open-concept layout, a large pantry, and abundant storageperfect for culinary enthusiasts.This beautifully appointed home includes 4 generous bedrooms and 4 well-designed bathrooms, ensuring comfort and convenience for the entire family.Located just minutes from Canadian Tire, Costco, a cinema, and a major shopping mall. Enjoy quick access to Highway 406 and fast connectivity to the QEW, making commuting a breeze. (id:59911)
Real One Realty Inc.
18 - 131 Rockwood Avenue
St. Catharines, Ontario
Welcome to Unit 18 at 131 Rockwood Avenue, a beautifully maintained 3-bedroom townhouse in the desirable Secord Woods neighborhood of St. Catharines. This spacious home features a bright open-concept living and dining area, a modern kitchen with essential appliances, and a private fenced backyard perfect for outdoor enjoyment. With three bathrooms, including a convenient powder room on the main floor, this home is designed for comfort and functionality. The fully finished basement offers additional living space, ideal for a family room, home office, or gym, and includes an upgraded electrical panel for enhanced efficiency. Recent updates include a new roof (2016), updated windows (2017), pot lights (2022), and a Google Smart Thermostat (2022). Located just steps from the Welland Canal trails and minutes from Brock University, Niagara College, major highways, and public transit, this home is perfect for families, first-time buyers, or investors. Don't miss this fantastic opportunity in a prime location! (id:59911)
Executive Real Estate Services Ltd.
30 Galinee Trail
Norfolk, Ontario
Be impressed from the moment you arrive! This home boasts exceptional curb appeal with professional landscaping front and back. The open-concept layout is thoughtfully designed with a welcoming front foyer. The bright living room and stunning white kitchen feature an island, quartz countertops, built-in appliances, and a dream Pantry. A patio door off the kitchen leads to your award winning backyard that starts with your covered patioideal for entertaining. The lower patio showcases an arbor walk through feature, built-in fire pit for those beautiful summer evenings to enjoy, landscape lighting, and custom-built shed for extra storage - all surrounded by beautifully designed gardens. The convenient laundry room with custom cabinetry is located off the kitchen and connects to a double garage with oversized 8 doors. Two spacious bedrooms, including the primary with ensuite, plus a 4-pc guest bath complete the main level. The lower level offers a third bedroom, full bath with tile shower, and unfinished space ready for your vision to make the rest exactly what you would like! Dont wait on this perfect move-in ready home to enjoy all that Port Dover has to offer. (id:59911)
RE/MAX Escarpment Realty Inc.
75 - 1035 Victoria Road S
Guelph, Ontario
Welcome to 1035 Victoria Rd S A Stunning End-Unit Townhome in Sought-After South Guelph! Nestled in a family-friendly and highly desirable neighbourhood, this beautiful 3 +1-bedroom, 4-bathroom end-unit townhome offers the perfect blend of comfort, style, and convenience. Located just steps from scenic conservation areas, golf courses, parks, trails, transit, top-rated schools, and only minutes to the University of Guelph, grocery stores, restaurants, and more! Boasting fantastic curb appeal, this home is ideally positioned within the complex with no rear neighbours. Enjoy the charming brick and siding exterior, covered front porch, and parking for two vehicles (one garage + one driveway).Step inside to a bright and welcoming main floor with a front closet, convenient 2-piece powder room, and direct garage access. The open-concept kitchen, living, and dining areas are perfect for entertaining and everyday living, with sliding doors leading to a private rear deck and yard. The kitchen features ample cabinetry, a stylish mosaic tile backsplash, and modern stainless steel appliances. Upstairs, you'll find three generously sized bedrooms and a 4-piece main bath. The spacious primary suite includes a 4-piece ensuite for added privacy and comfort.The fully finished basement expands your living space with a recreation room (4th Bedroom), office area, 2-piece bath, and convenient stacked laundry. (id:59911)
Sutton Group Old Mill Realty Inc.
107 Tristan Crescent
Woolwich, Ontario
Modern Luxury Meets Effortless Comfort in This Bright, Beautiful Bungalow! Welcome to your dream home! This stunning detached bungalow is overflowing with style, space, and sunshine! With 2 spacious bedrooms, 2 full bathrooms, and soaring 9-foot ceilings, every inch of this home is designed to impress. Step into the bright, open-concept living room featuring hardwood floors throughout and a seamless walkout to your very own stone patio and entertainers backyard, fully fenced and complete with a natural gas hookup ready for your summer BBQs! You'll fall in love with the chef-inspired kitchen, boasting built-in stainless steel appliances, a smart fridge, gas stove, elegant tiled backsplash, potlights and large kitchen island perfect for morning coffees. Prefer evening cocktails instead? Turn on some music and control the smart recessed lighting with just the sound of your voice or by using the smart app and create the perfect ambiance! The primary bedroom offers peace and privacy with its majestic feature wall, 3-pc ensuite bath and walk-in closet, while the second bedroom features a large window that floods the space with natural light at the opposite end of the house. With a double car garage and room for 4 total parking spaces, theres plenty of room for guests. And at only 5 years old, this home has all the subtle modern conveniences you crave without the wait. Bright. Beautiful. Built to entertain. This is the bungalow you've been waiting for! (id:59911)
Royal LePage Signature Realty
29 Mia Drive
Hamilton, Ontario
This prestigious Hamilton neighbourhood offers a move-in-ready, family-friendly three-bedroom,three-bathroom executive townhome. The well-maintained unit features a spacious kitchen withstainless steel appliances, quartz countertops, and upgraded backsplash, along with hardwoodfloors. Conveniently located near shopping and the Lincoln Alexander Parkway, and with nomaintenance fees (Freehold) (id:59911)
Right At Home Realty
57 Ironwood Road
Guelph, Ontario
Discover this beautifully renovated home nestled in the heart of Hanlon Creek, a prime locale synonymous with community and convenience. This inviting residence offers a seamless blend of comfort and style, meticulously upgraded to meet the needs of the modern homeowner.Step inside to experience the charm of the fresh, contemporary design that radiates throughout the three plus two-bedroom layout. The main level dazzles with wide engineered white oak flooring (2025), creating a warm and inviting ambiance that extends across the living spaces. The heart of the home, a newly remodeled kitchen (2025), showcases sleek quartz countertops paired with stainless steel appliances, setting the stage for culinary magic and effortless entertaining.Adjacent to the kitchen, the dining area offers a welcoming space for mealtime gatherings, while the spacious living room is accented by a striking vaulted ceiling, amplifying the feeling of openness and light. Glass sliding doors invite the outdoors in, opening to a serene backyard designed for privacy and relaxation. Here, a large deck provides the perfect backdrop for al fresco dining or simply enjoying lazy afternoons in the sun.The homes upper level retains the serene ambiance of the lower floors, with additional spaces ideal for rest and rejuvenation. Each bedroom serves as a private retreat, including the primary bedroom, with more than enough space for a King bed to escape the bustling world outside.A standout feature of this residence is the fully permitted finished basement, complete with two additional bedrooms and a bathroom. This flexible space is perfect for accommodating guests, a home office, or a recreational area, adding valuable versatility to the homes layout.Significant upgrades: roof shingles (2017), windows (2017), furnace (2013), front door (2025), kitchen cabinets (2025), kitchen appliances (2025) engineered hardwood (2025), basement carpet (2025), powder room (2025) (id:59911)
Chestnut Park Real Estate Limited
3352 Russell Drive
Severn, Ontario
LUXURIOUS TURN-KEY RAISED BUNGALOW WITH 93 FT OF SHORELINE ON LITTLE LAKE! Unparalleled waterfront living awaits at this breathtaking raised bungalow on Little Lake, offering 93 feet of pristine shoreline and nearly 2,300 sq. ft. of finished living space. Designed for year-round enjoyment, this fully renovated home showcases a walk-in sand beach with a gradual shoreline, a new 86 ft floating permanent dock with deep water access, and direct access to Georgian Bay via the lock system, avoiding water level fluctuations while embracing an endless boating lifestyle. Captivating 180-degree water views flood the interior, where floor-to-ceiling windows, vaulted ceilings, engineered hardwood flooring, and a stone-surround fireplace create an unforgettable atmosphere. The swoon-worthy chef’s kitchen boasts white cabinetry with glass fronts, modern black hardware, quartz countertops, stainless steel appliances, a large island with seating, a built-in wine fridge, an apron sink and a subway tile backsplash, all designed for effortless entertaining. The fully finished walkout basement offers a cozy rec room with a wood-burning fireplace, two bedrooms, a full bathroom, a laundry room and direct access to a screened-in porch with a hot tub. Outdoors, the meticulously landscaped property features outdoor lighting, a stone fire pit surrounded by flagstone, multiple seating areas and a fenced artificial grass section for pets. Additional highlights include a heated double-car garage with a soaring 16 ft vaulted ceiling, a Rezner heating system, 10x10 ft electric garage doors, a bathroom and an interior extension into the home, along with a newly paved driveway. Located on a municipal road with garbage collection and just minutes from major highways, this exceptional lakefront home is more than just a place to live, it’s an experience, a lifestyle, and a rare opportunity to own a piece of paradise. (id:59911)
RE/MAX Hallmark Peggy Hill Group Realty Brokerage
12 3rd Concession Road
South Middleton, Ontario
Beautiful 3 bedroom brick bungalow on nearly half an acre, county living at its best! This home offers the ideal blend of comfort, charm and functionality with stunning views and space to breathe. Thoughtfully designed for easy, single level living. The main floor features 3 bedrooms and a four piece bath. An open concept layout with an abundance of natural light. The lower level boasts a generous rec room offering endless possibilities for relaxation, hobbies or hosting. Outside unwind around the fire pit or soak in the peaceful surroundings. With an upgraded steel roof and classic brick exterior, this home is built to last. Whether you are looking to downsize, raise a family in a serene setting, or find your dream country side retreat, this home has it all. From sunrise to sunset you can escape to peace and tranquility - Welcome Home. (id:59911)
RE/MAX Erie Shores Realty Inc. Brokerage
607 - 1950 Main Street W
Hamilton, Ontario
Perfect opportunity for First-Time buyers, professionals or investors - Vacant and move-in ready. Now available and vacant for immediate possession, this beautifully maintained 2 bedroom 1 bathroom corner unit is the perfect fit for first-time home buyers, working professionals or savvy investors. Step into a freshly painted, modern space featuring an open concept layout that's flooded with natural light, The contemporary kitchen boasts sleek countertops, updated cabinet hardware and a clean, functional design that blends style with practicality. Enjoy two spacious bedrooms with generous closet space and peaceful views. The bright and airy living area extends to a covered balcony, perfect for morning coffee or relaxing after a long day. The open dining/living layout is designed for comfort and entertaining. Located close to McMaster Univesity, McMaster Hospital, transit and other amenities, this high-demand building is well maintained. (id:59911)
Royal LePage State Realty
217 - 10 Concord Place N
Grimsby, Ontario
Lake View Condo for Rent Lease in Grismby. Stunning Views of the Lake and Escarpment. Spacious 1 Bedrooms, 1 Bathroom, Openconcept, modern design, approximately 665 Sqft, Quartz Countertops, stainless steel appliances, under mount double sink, modern laundry with frontload washer and dryer. Modern Laminate Flooring, California Shutters. Close to shopping plazas, schools, HWY 403, QEW, and Redhill Pkwy. A creditcheck and Job Letter required. No Smoking Building. (id:59911)
Gam Realty Inc
7 Jacob Gingrich Drive
Kitchener, Ontario
Welcome to 7 Jacob Gingrich Drive, a stunning Executive Modern Two-Storey Home located in the prestigious Deer Ridge Estates with quick access to 401 HWY, offering over 4,700 sqft of beautiful, finished living space. This custom-built home has been renovated and boasts 5 spacious bedrooms, 4 bathrooms, a 3-car garage, and a private salt water inground pool with gas heater, providing the ideal blend of luxury and comfort. The open-concept kitchen and living area, featuring coffered 9-foot ceilings, offer a bright and welcoming atmosphere, with large windows that frame views of the lush backyard oasis. The beautiful hardwood white oak floors throughout the home add a touch of elegance to each room. The gourmet quartz counter eat in kitchen, complete with a Fisher & Paykel fridge, Wolf stove and Double Ovens, Miele dishwasher, Instant Hot Water, Bar Sink, Reverse Osmosis, and a modern centre island, is designed for both functionality and style. Two fridge drawers and a drawer microwave provide additional convenience. Custom Chervin cabinets in the kitchen, mudroom, and bathroom offer a timeless, high-end finish, Each of the spacious bedrooms includes large closets, and the primary bedroom is a true retreat. It features a large walk-in closet and a luxurious 5-piece ensuite bathroom for your comfort and convenience. This home is not short on charm and warmth, with three gas fireplaces, one in the basement Rec room, one in the basement in law's bedroom and one on the main floor living room creating cozy spaces throughout. Additional highlights include a main-floor office, 2nd floor laundry and a finished basement with engineered waterproof vinyl floors, and a beautifully landscaped backyard with a sprinkler system, perfect for outdoor entertaining with a salt water inground pool, hot tub, firepit and patio. This exceptional home offers both sophisticated finishes and the perfect space for family living. Come experience the luxury and comfort of 7 Jacob Gingrich Drive. (id:59911)
Century 21 Millennium Inc.
493 7th Avenue
Port Mcnicoll, Ontario
Welcome to this well-maintained 3-bedroom bungalow offering over 1,000 sq. ft. of bright, functional living space, plus a finished lower level. Located in a quiet, mature neighbourhood just minutes from Georgian Bay, this home blends comfort and convenience with modern updates throughout. The main floor features a spacious living room with a large picture window and durable laminate flooring, flowing into a generous eat-in kitchen with new appliances, new countertops & backsplash, an island and walk out to the deck—perfect for family meals or entertaining guests. Enjoy newer upgrades including a brand-new front door and patio sliders, and a partially replaced roof (2025 back half). Downstairs, you'll find a large family room with a cozy gas fireplace and big bright windows, a 3-piece bathroom with ample storage, an office area, and an additional bedroom—ideal for guests or extended family. Step outside to enjoy your private backyard retreat, complete with a two-tiered deck (lower level new in 2024), mature trees, a big shed, and plenty of room for outdoor activities. Additional features include: Central air conditioning, New Gas fireplace, carpet-free main level, Quiet corner lot location in a family-friendly neighbourhood. Whether you're looking for your first home, a downsizing opportunity, or a great family property near the water, this one checks all the boxes! (id:59911)
RE/MAX Crosstown Realty Inc. Brokerage
8 Harvey Street
Hamilton, Ontario
Welcome to Hamilton, a vibrant and culturally diverse city! This fully renovated modern home, complete with an in-law suite, has been a model project by a renowned European builder for the past decade. All renovations were completed under city permits and inspections. Situated in the heart of the city, just 100 meters from Tim Hortons, City Park, the recreation center, stores, and bus stops, this 1,750 sq. ft. open-concept two-story home offers exceptional convenience. The main floor features a brand-new open kitchen, a bright dining room, a spacious family room, and a 3-piece washroom. The family room can also serve as an office or additional bedroom. Upstairs, you'll find three spacious, sunlit bedrooms and a luxurious 3-piece bathroom. The master bedroom includes an ensuite, a closet, and a balcony with breathtaking city and escarpment views. The full-sized basement (approximately 750 sq. ft.) boasts high ceilings, large windows, and two walk-out doors, giving it a ground-floor feel. Its perfect for a large family or as a rental unit, providing income potential without compromising privacy. Outside, the landscaped yard features a new metal fence, a mature tree offering plenty of shade, and parking with street access, suitable for personal use or additional income. Beyond the backyard are Tim Hortons and local shops for your convenience. To facilitate your purchase, the owner is open to a Vendor Take-Back Mortgage. Don't miss this rare investment opportunity . act quickly! (id:59911)
Right At Home Realty
3413 Flat Rapids Lane
Severn, Ontario
Breathtaking Severn River Views - Private 4-Season Waterfront Retreat. Enjoy stunning, year-round views of the Severn River from this private 4-season home, offering over 2,500 sq ft of thoughtfully designed living space on 5 lush, wooded acres. With 4 spacious bedrooms—including a serene primary suite with a 3-piece ensuite and walk-in closet—this home offers comfort, privacy, and flexibility for both everyday living and entertaining. The heart of the home is the striking living room, featuring vaulted ceilings, gleaming hardwood floors, a dramatic floor-to-ceiling fireplace, and a wall of windows framing panoramic river views. The chef’s kitchen is a dream, complete with custom cabinetry, granite countertops, a center island with seating, and updated appliances (2022). Step out onto the expansive multi-level deck, ideal for outdoor dining, relaxing, or descending to your private boat dock on the Trent-Severn Waterway. The finished lower level includes a generous recreation room with walk-out access to a screened porch overlooking the water—perfect for three-season enjoyment. You'll also find a large home office and a 2-piece bath on this level, ideal for remote work or hosting guests. Surrounded by mature trees yet thoughtfully cleared to preserve the water views, this peaceful property offers unmatched privacy, natural beauty, and year-round access to the best of waterfront living. (id:59911)
Exp Realty Brokerage
