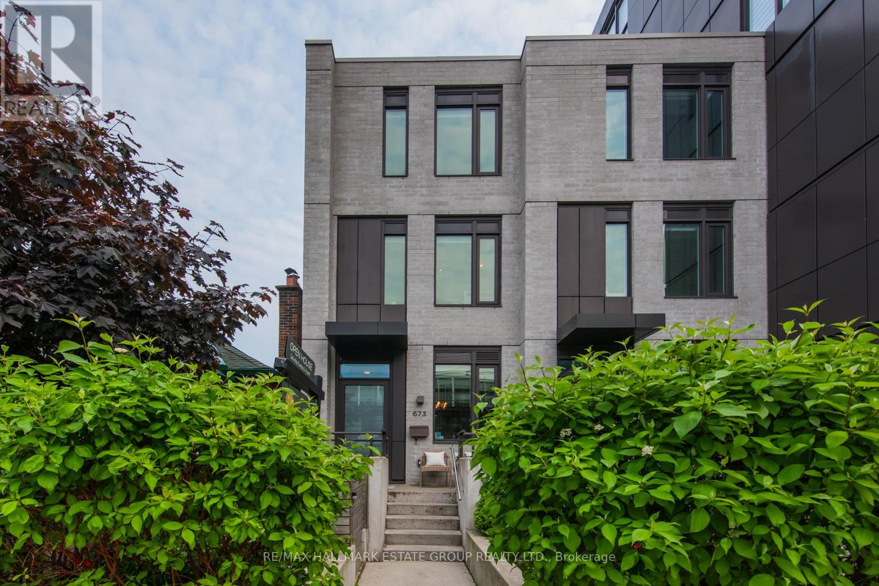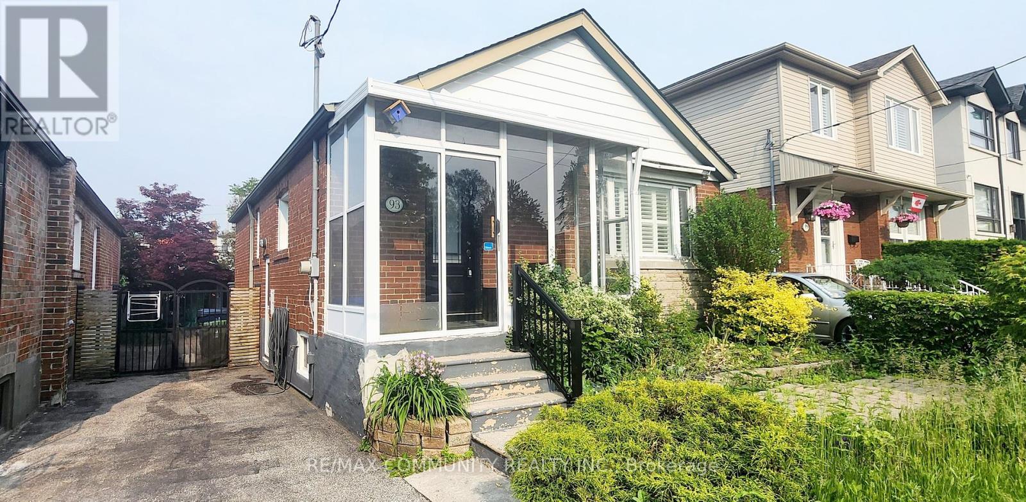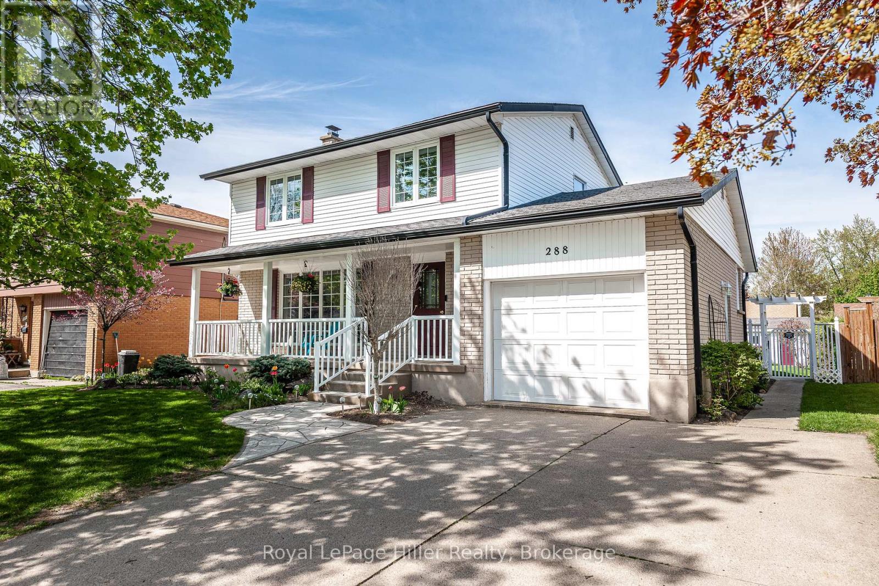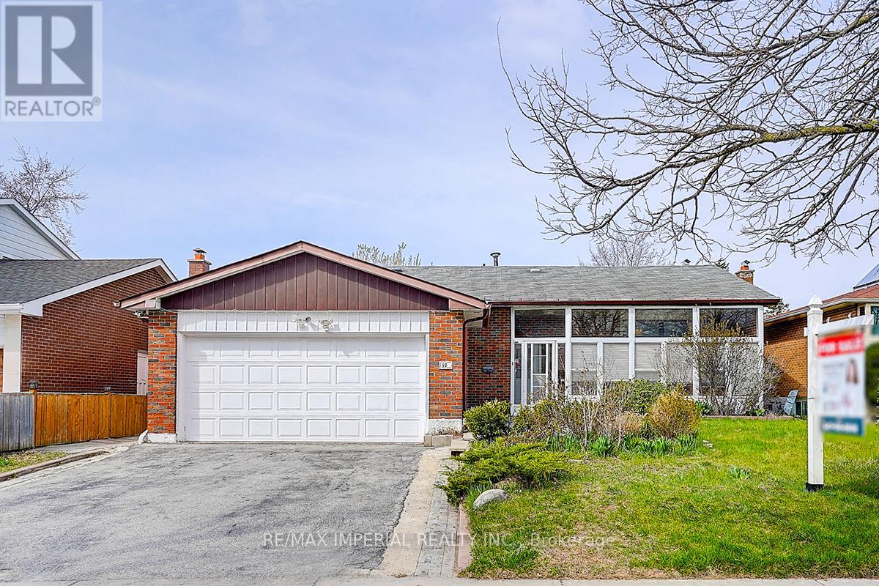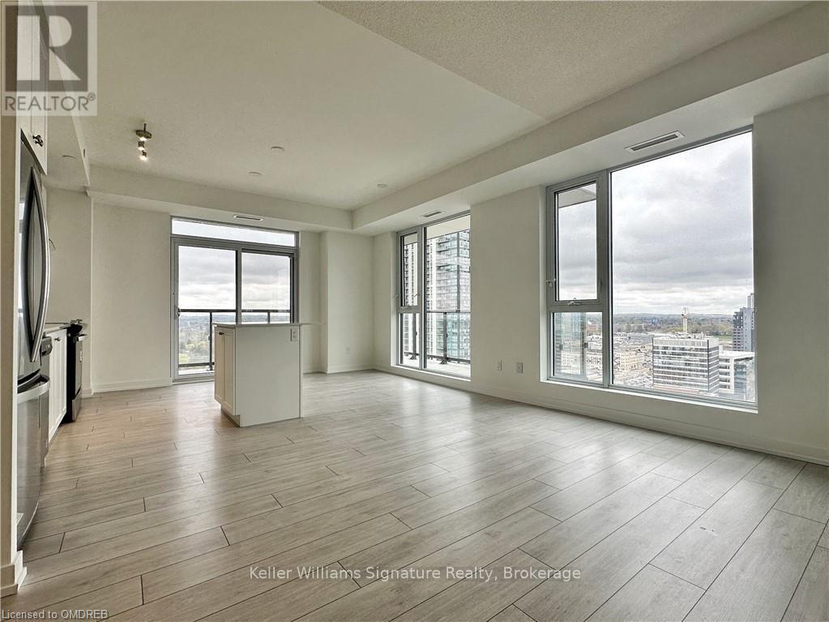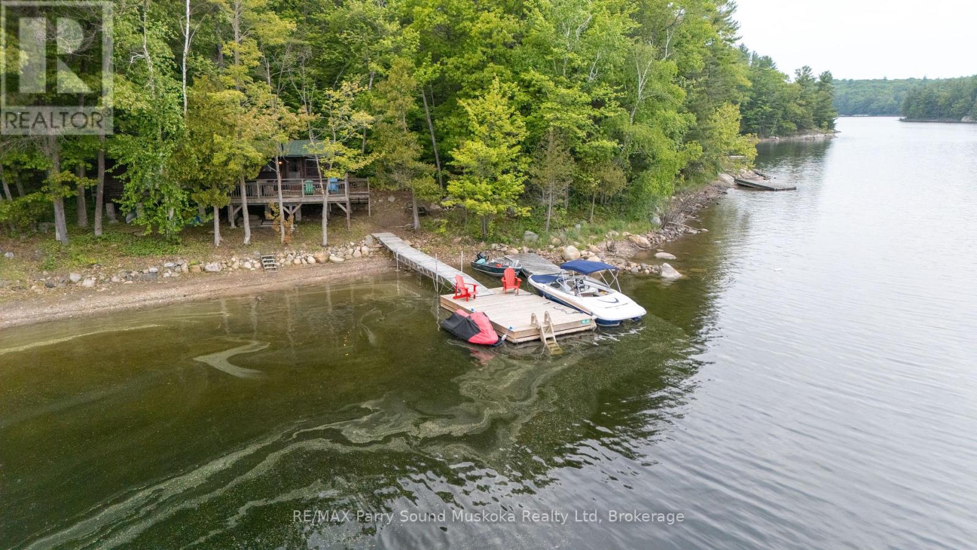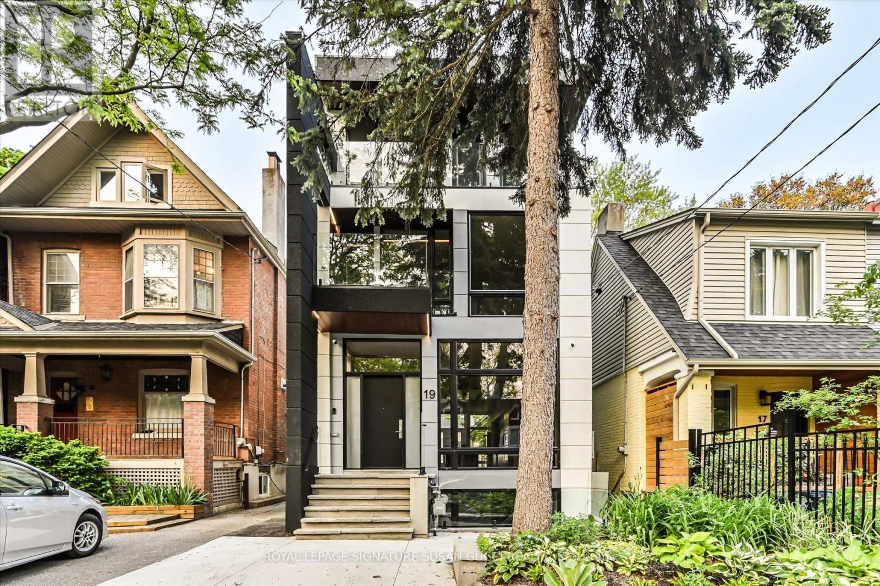32 Nonquon Drive
Scugog, Ontario
Welcome To This One-Of-A-Kind Bungalow In Seagrave, Ideally Located On The Nonquon River Part Of The Renowned Trent Waterway System. This Beautifully Updated Home Blends Rustic Charm With Modern Touches, Offering A Unique Lifestyle On The Water. Passing The Deep KOI Pond With Two Water Falls, You'll Step Inside To A Warm, Inviting Main Floor Featuring A Vaulted Western Red Cedar Ceiling And A Stunning Stone Fireplace That Separates The Living Area From The Gourmet Kitchen. The Kitchen Is A Chefs Dream With Slate Tile Flooring, Matching Backsplash, Quartz Counters, Viking Double Gas Range, Centre Island, And Walkout To An Oversized Deck Running The Length Of The House Perfect For Entertaining Or Enjoying Tranquil River Views. Refinished Hardwood Flows Throughout The Rest Of The Main Floor, Which Includes A Primary Bedroom With His And Her Closets, Two Additional Bedrooms, And A Beautifully Renovated 4-Piece Washroom With Glass-Enclosed Shower. A New Oak Staircase Leads To The Lower-Level Rec Room With Heated Slate Tile, Cozy Fireplace, Two Additional Bedrooms With New Laminate Flooring, A Bar, And French Door Walkout To A Covered Patio With A Large Hot-Tub. Don't Forget To Check Behind The Built-In Shelves For The Hidden Room! Additional Features Include A Heated Insulated Two-Car Garage, Plenty Of Parking, A Second Driveway Leading To The Boathouse With Power And Loft, A Large Dock with Fantastic Fishing, And Your Very Own Duck Enclosure Connected On One Side To A Newly Updated Park. Just 5-Minutes To The Trading Post and 7-Minutes To Port Perry. A Rare Opportunity To Live Riverside With Direct Access To The Trent Waterway In A Quiet And Private Cul-De-Sac Neighbourhood! (id:59911)
Dan Plowman Team Realty Inc.
673 Kingston Road
Toronto, Ontario
A Magnificent Modern Marvel That Defines Urban Cool. Step into 1,800 square feet of pure "are you kidding me?" A breathtaking townhome that delivers all the wow factor you crave. With 4 bedrooms, 3 bathrooms, 2 covered parking spaces, and 3 oversized lockers, this home is designed for stylish city living with no compromises. The open-concept main floor has soaring concrete ceilings, hardwood floors throughout, and oversized sound-quieting windows and doors, creating a bright and serene atmosphere. A spacious front hall closet with custom organizers ensures effortless storage, while the modern kitchen stuns with sleek flat-front cabinetry, Jenn-Air gas stove waterfall counters, and a walk-in pantry for unbridled Costco runs. Forgot an ingredient while cooking, no biggie, you can walk to The Big Carrot in your slippers! Walls of sliding windows open to a large south-facing terrace, perfect for soaking in the sun and relaxing at the end of the day. Plus, a front-yard shed offers convenient garbage or bike storage. Retreat to the king-size primary bedroom, where his/her closets, wall-to-wall sliding doors to a private terrace, and a luxurious ensuite create a personal sanctuary. A third-floor laundry adds everyday convenience. Incredible party room located steps from your front door. Host huge parties at home! Guest suite available $95/night. Located in the Williamson Road JR PS, Glen Ames SP, and Malvern CI school catchment, this townhome offers easy access to the best of the neighbourhood. Walk to the beach, the YMCA, Queen Streets vibrant restaurants, and shops, this is modern urban living at its finest. (id:59911)
RE/MAX Hallmark Estate Group Realty Ltd.
Main - 93 Lankin Boulevard
Toronto, Ontario
Welcome to this beautifully maintained main-floor unit in the heart of East York freshly painted and ready to call home. This spacious suite features 2 comfortable bedrooms, a full 4-piece bathroom, and includes one dedicated parking spot. The highlight of this home is the serene, well-kept backyard an ideal space to unwind, enjoy morning coffee, or host relaxed outdoor gatherings. Conveniently located in a vibrant, walkable neighbourhood, you're just steps to Starbucks, charming local shops, great restaurants, and the LCBO. Commuters will appreciate the easy access to public transit with a quick bus ride to the subway, making trips to downtown Toronto effortless. Major highways, including the DVP, Gardiner Expressway, and Highway 401 are also nearby, offering seamless travel across the city and beyond. Families will love the proximity to excellent schools, within walking distance to East York Collegiate Institute and the highly sought-after Diefenbaker Elementary School. This is a fantastic opportunity to enjoy a blend of comfort, lifestyle, and location in one of Toronto's most desirable pockets. Don't miss it! (id:59911)
RE/MAX Community Realty Inc.
435 Laurel Street
Cambridge, Ontario
Rare Custom-Built Bungalow | Historic Aesthetic Meets Modern Luxury. Set on a beautifully landscaped 50 x 150 ft lot in a mature, tree-lined neighbourhood, this charming custom-built bungalow is a unique find blending timeless architectural detail with thoughtful modern updates. With a striking stone front façade, unmatched curb appeal, and meticulous craftsmanship throughout, this home stands out as a true showpiece.Offering over 3,200 sq. ft. of finished living space, this residence features a total of 5 bedrooms + den and 3 full bathrooms, providing ample space for families, guests, or multi-generational living.Inside, you'll find 10' ceilings, decorative moldings, oversized baseboards, 8' solid core interior doors, and large windows that flood the space with natural light. Every detail has been carefully curated, from the new flooring, fresh paint, and designer lighting to the updated fixtures, creating a like new move-in-ready experience. The chefs kitchen and open-concept living areas are perfect for entertaining, while the fully fenced backyard offers a private retreat complete with a spacious deck, ideal for outdoor gatherings or quiet evenings.Adding to the appeal is a rare oversized detached garage or work shop perfect for hobbyists, tradespeople, or extra storage. Combining the charm and appeal of a century home without the age. This one-of-a-kind bungalow delivers style, comfort, and function in equal measure located within walking distant to Preston's downtown and minutes to the 401. (id:59911)
Eve Claxton Realty Inc
441564 Concession 8 Ndr
West Grey, Ontario
97 acres on a good road, recently an active sawmill. A portion of the property is zoned commercial and other uses are allowed. The main building is 14,200 square feet and there are 2 - 40x60 storage buildings as well as sawdust storage. There is a large commercial grade gravel yard. A portion of the main building and yard are currently rented at $1650 per month, plus utilities. Tenant is willing to vacate or stay. There is 3 phase hydro and a drilled well. The former sawmill equipment can be negotiated if still available at the time of the property sale. Most of the land is mixed bush. (id:59911)
Royal LePage Rcr Realty
2 Patterson Crescent
Ajax, Ontario
Move in and enjoy! This impressive 3+2 bedroom, 4-bathroom home sits on a striking 93-foot-wide corner lot near Westney Road and Highway 2. With exceptional presence in the neighbourhood, this home is designated as a legal duplex, with over 3000sqft of total living space.The finished 2-bedroom basement apartment offers excellent rental potential or an ideal in-law suite, complete with a separate entrance, a new kitchen with S/S Fridge, S/S stove/oven, washer and dryer, a 4-piece bathroom, and a large recreation/living room. The main floor features a kitchen w/ granite counters, built-in stainless steel appliances including a double wall oven, countertop range in the centre island, breakfast area and a walk-out leading out to the backyard deck. A separate grand dining room with French doors leads to the formal family room and the main living room is combined with kitchen. Crown moulding is all throughout the house. Upstairs, the primary bedroom is a true retreat, featuring its own wood-burning fireplace, a full dressing room with custom organizers, a private 3-pc ensuite, and laundry facilities. The second bedroom also has its own dressing room and closet, while the third bedroom offers a double-wide closet for generous storage. One of the standout features of this home is the main floor entertainment room - perfect for family gatherings and hosting friends. It includes a bar, pool table, gas fireplace, 2-pc powder room, and direct access to the backyard. The professionally landscaped front yard is magazine-worthy, showcasing lush gardens and strong curb appeal. The expansive backyard includes two large patios, one with a built-in gas line for a fire pit, a deck with a gazebo, another gazebo and space for a hot tub - ideal for outdoor entertaining. This home presents a rare opportunity to live in a spacious, well-appointed main residence while generating income from the basement suite. Don't miss your chance to own this one-of-a-kind property! (id:59911)
Revel Realty Inc.
288 Britannia Street
Stratford, Ontario
This spacious family home offers everything you need! Featuring 3 bedrooms, 3 bathrooms, and three beautifully finished levels of living space, this home is perfect for growing families. Enjoy the convenience of a covered front porch and an L-shaped open living/dining area that flows into the kitchen with sleek stainless steel appliances. Main floor laundry with a 2pc bathroom adds to the ease of living. Upstairs, the master bedroom boasts a walk-in closet and a 3pc ensuite, while the additional 2 bedrooms share a well-appointed 4pc bathroom. The finished basement includes a cozy rec room with a stunning fireplace feature, plus separate storage areas for added convenience. Step outside to your very own backyard oasis with an extra-large inground heated pool, poolside bar with electricity, and a private composite deck perfect for summer entertaining. A double wide private driveway and attached garage complete this amazing home. Located just minutes from schools, shopping, and the rec-center, this property has it all! Interior painted 2025, ensuite sink and toilet 2025, composite deck 2024, front porch railings 2024, updated interior doors. Don't miss your chance to view it. Call your REALTOR today! (id:59911)
Royal LePage Hiller Realty
50 Glendower Circuit
Toronto, Ontario
Large 55 X 110 Lot Bungalow In Demand Huntingwood Area, Separate Entrance To 2 Individualized Basement Apartment Units With Own Kitchen & 3 Pc Bath, Ample Sunlight, All Basement Rooms With Large Above Ground Windows. Steps To School, Park, TTC and all Amenities. Potential Income Investment. (id:59911)
RE/MAX Imperial Realty Inc.
1509 - 55 Duke Street
Kitchener, Ontario
Bright, Spacious, And Open Concept 996Sf Corner Unit With 167Sf Wrap-Around Balcony Located In The Heart Of Downtown Kitchener. Plenty Of Natural Light From Every Corner Of The Unit. High-End Finishes And Appliances. With The Lrt At Your Doorstep, It Is A Dream Location For Public Transit Commuters. Underground Parking And Locker Included. Condo Amenities: Common Area Bbq Space, Rooftop Running Track, Dining Area With A Terrace, Fitness Area, Spin Room, Yoga Studio, Dog Wash Station, Self-Car Wash. No Smoking And No Pets (id:59911)
Keller Williams Signature Realty
43 Water Access Zone L
Carling, Ontario
Never before offered, this 3-bedroom Panabode cedar log cottage sits in protected Loon Bay, just 10 minutes by boat from Harrison Landing Marina. Inside, you'll find a spacious layout with pine floors, vaulted ceilings, and great water views from the main living area. The cottage is fully wired and heated with electric baseboards. With 205 feet of sandy shoreline and big views out the bay, there's still time to enjoy it this summer. (id:59911)
RE/MAX Parry Sound Muskoka Realty Ltd
1093 Comak Crescent
Algonquin Highlands, Ontario
St. Nora Lake awaits. This lovely year-round cottage or home has room for all the family. There is a Cathedral ceiling in the living/dining room to let loads of sunlight in and the floor to ceiling windows provide the perfect waterfront view. The cottage has a fully finished walkout basement with a kitchenette in the lower level for your family/guests. Relax in the sunroom for bug-free enjoyment or sit on the expansive deck to catch the lake breeze. The waterfront is perfect for swimming and drops off quickly at the end of the dock for deep water. Two docks give ample room for all the water toys. More bonuses? A 2-car detached garage and a one-bedroom Guest Bunkie. Discover the Algonquin Highlands Water Trails system - popular with canoers and kayakers, and the great hiking, skiing, and snowshoe trails directly across the waterfront. (id:59911)
RE/MAX Professionals North
19 Devon Road
Toronto, Ontario
Refined Living in the Heart of the upper Beach Neighbourhood! Step into the rare and remarkable at 19 Devon Rd, a true showpiece of architectural innovation and modern luxury. Nestled on a quiet, tree-lined street in Torontos coveted enclave, this stunning 3-storey residence offers the perfect blend of sophisticated living and income-generating potential a rare opportunity for the discerning buyer seeking both style and substance. From the moment you enter, you're greeted by soaring ceilings across all three levels, floor-to-ceiling windows, and curated design elements that evoke elegance and light. The main floors open-concept layout is anchored by a striking European-inspired kitchen, featuring an oversized marble island, sleek finishes, and skylights that bathe the space in natural light. Ideal for entertaining, this space flows seamlessly to a sun-drenched patio and private backyard retreat.The third-floor primary suite is a true sanctuary, complete with its own kitchenette, private balcony, double-sided fireplace, and a luxurious ensuite with heated floors an elevated space for rest, relaxation, and privacy.This home also presents exceptional rental income opportunity with a city-permitted legal apartment on the lower level. Featuring two bedrooms, two bathrooms, heated floors, a full kitchen, and separate entrance plus an additional rough-in for a second self-contained unit, the possibilities are endless for investors, multi-generational families, or those seeking a high-end mortgage helper.Thoughtfully designed for efficiency and convenience, the home includes three kitchens, two laundries, two hydro/gas meters, a heated concrete front pad (snow-melting system), and a detached garage with extra storage. Savour strolls by the lake, hop on the streetcar to downtown, and enjoy a vibrant community filled with local cafés, parks, schools, and one-of-a-kind merchants. (id:59911)
Royal LePage Signature Susan Gucci Realty

