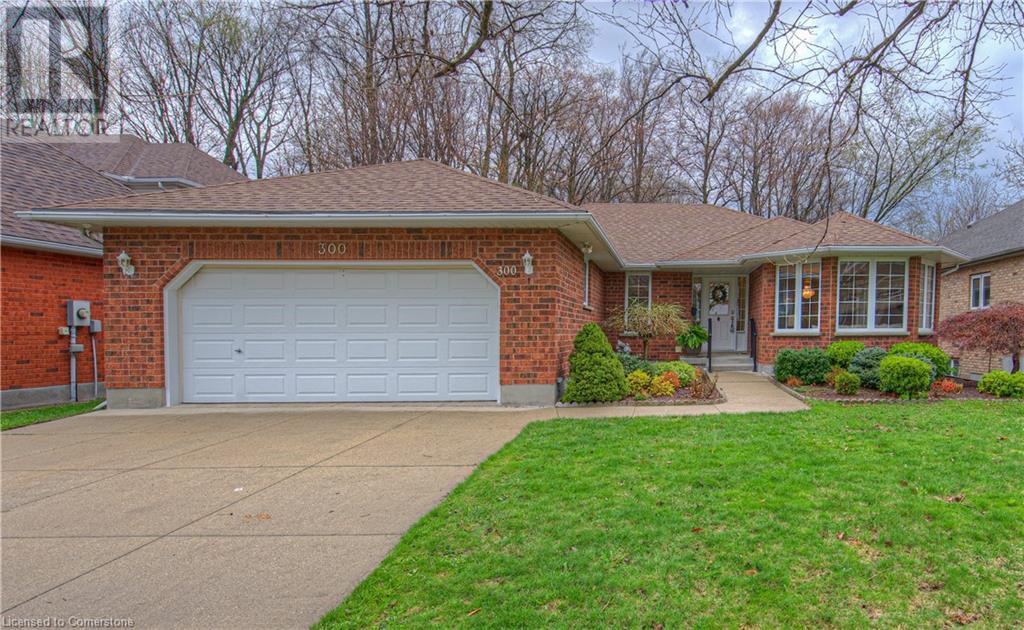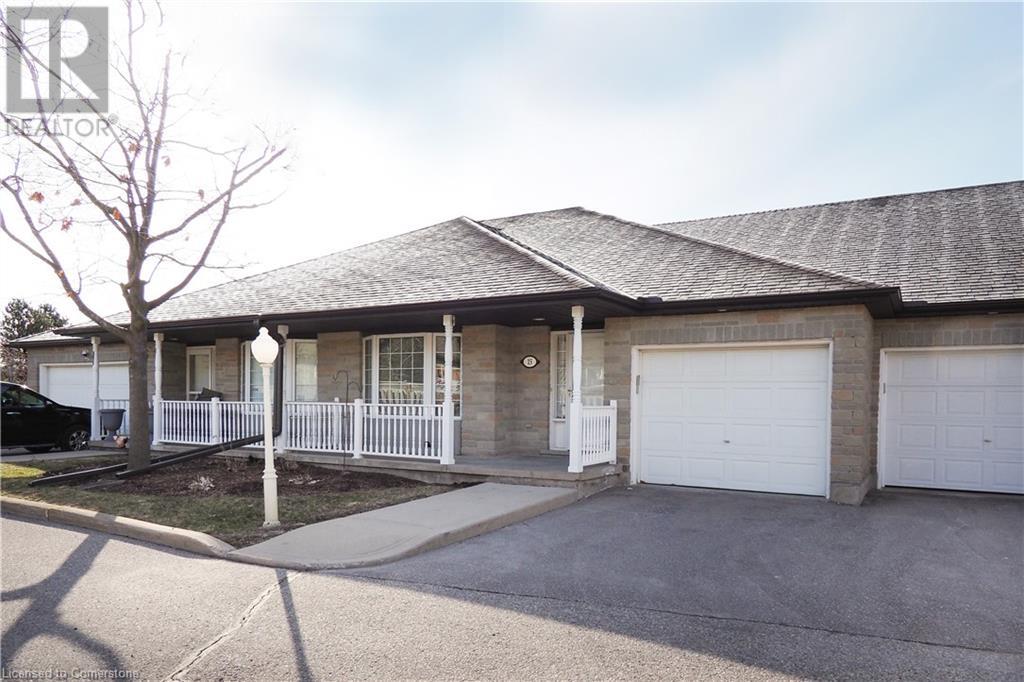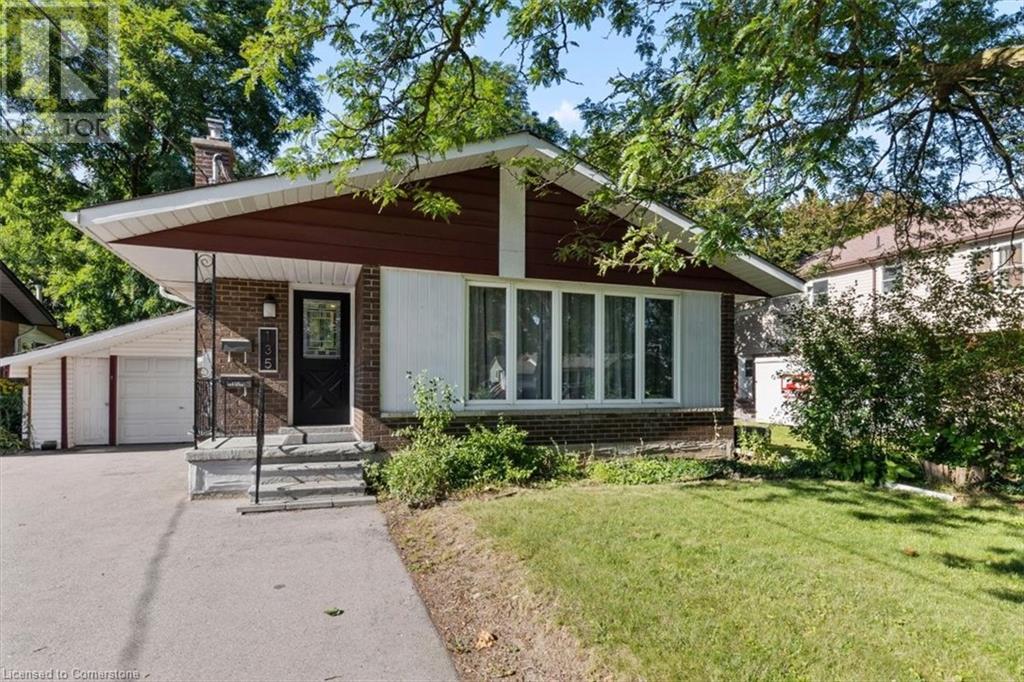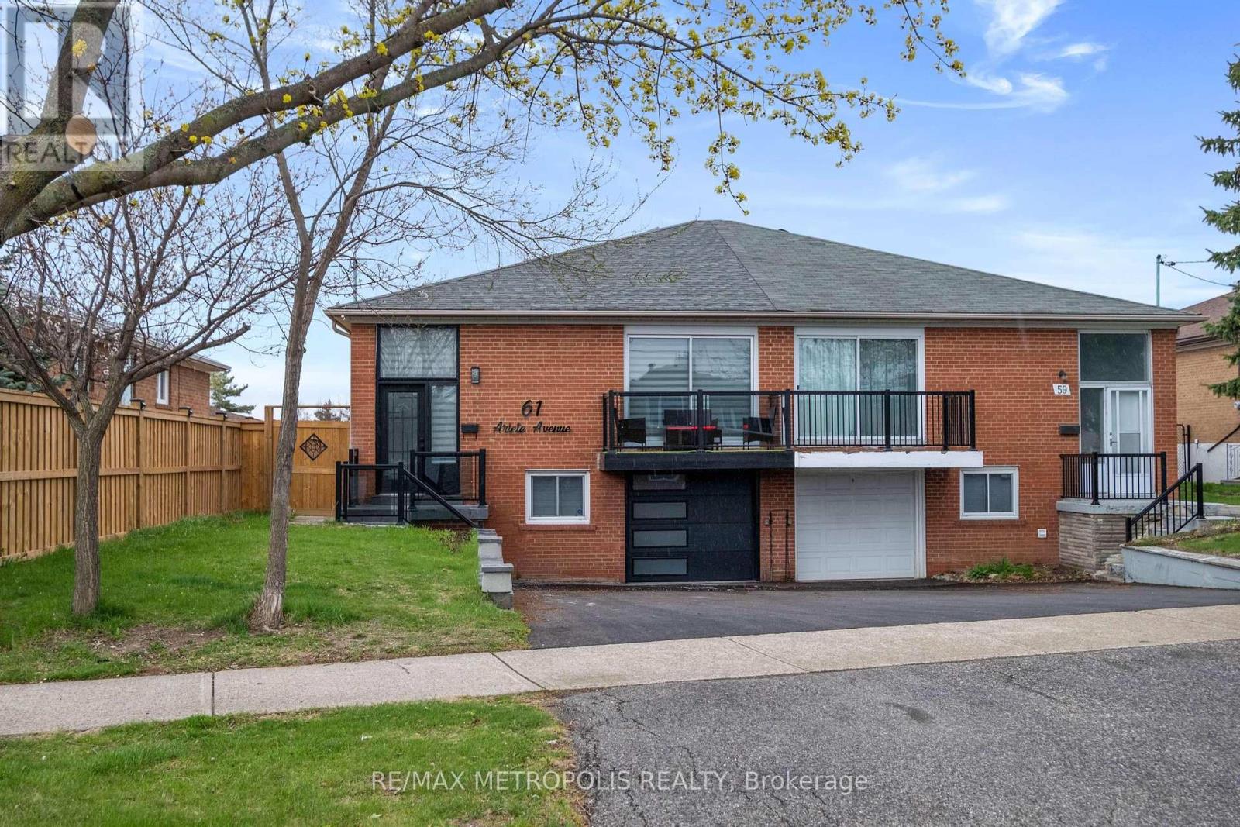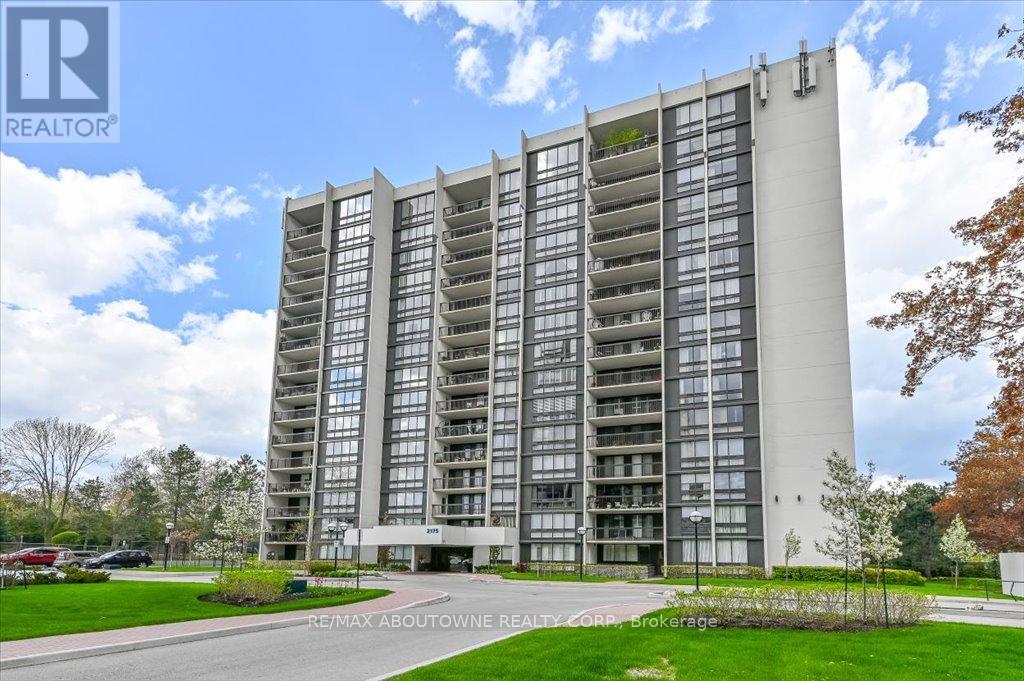3210 Anderson Crescent
Mississauga, Ontario
Welcome to this beautifully renovated two-storey family home nestled in the heart of Meadowvale, one of Mississauga’s most vibrant and sought-after communities. Boasting three spacious bedrooms and four well-appointed bathrooms, this home has been thoughtfully updated from top to bottom to offer both style and functionality. The custom kitchen features high-end cabinetry, stone surfaces and sleek stainless steel appliances (2022), perfect for everyday living and entertaining alike. Enjoy your large sit-at center island designed with care that overlooks your gorgeous living room with custom built ins. The open-concept layout of this house with lovely high ceilings flows seamlessly into the living spaces, all freshly repainted in 2023 for a bright, modern feel. The finished basement, completed in 2021, adds valuable living space ideal for a home theatre, playroom, or office. Step outside to enjoy the large fenced backyard plus newer back deck (2021)—perfect for summer gatherings or quiet mornings with a coffee. Additional updates include a new air conditioning unit (2023) and ample parking for up to four vehicles. Located close to top-rated schools, shopping, parks, and transit, this is a gorgeous family home ready for you to move in and make it your own. Don’t miss this rare opportunity to live in a truly turnkey home in a fantastic neighbourhood (id:59911)
Coldwell Banker Peter Benninger Realty
300 Thorncrest Drive
Waterloo, Ontario
PROPERTY SOLD FIRM PENDING DEPOSIT. Nestled among mature trees on a quiet dead-end street, this beautifully maintained 2+1 bedroom, 3-bathroom bungalow with a double car garage is ready to welcome you home. From the moment you arrive, you'll appreciate the curb appeal, with a concrete driveway leading to a warm and inviting foyer. The bright kitchen offers under/over cabinet lighting and dinette area are perfect for entertaining, featuring a walk-out to a low-maintenance composite deck (2017) complete with hidden screws and aluminum railings. The adjacent family room offers a cozy atmosphere with its gas fireplace—ideal for relaxed evenings at home. Enjoy additional living space with separate living and dining rooms, perfect for hosting family and friends. The spacious primary bedroom includes a walk-in closet and a private 3-piece ensuite with a new step-in shower (2024). Convenience is key with main floor laundry just steps away. Downstairs, the fully finished basement offers even more living space, including a second gas fireplace with accent lighting under mantel and rough-in wiring for additional lighting on both sides of the fireplace, large windows, and a walk-out to the backyard. There's a third bedroom, a versatile bonus room, full workshop, office space, and a 3-piece bathroom with luxurious in-floor heating. A rough-in for a wet bar adds even more potential to this flexible space. Updates include a new furnace and A/C (2021), energy audit with insulation upgraded to R60 (2021), new gutter guards with a lifetime warranty (2023) and many rooms with dimmer lighting. Whether you're looking to right-size or need room for a growing family, this home offers exceptional value and comfort in a peaceful, family-friendly setting close to many amenities. (id:59911)
Peak Realty Ltd.
25 Bankside Drive Unit# 15
Kitchener, Ontario
A Rare Opportunity to own a Walkout Bungalow with backing on to a Greenbelt in “The Bungalows of Bankside” which is a collection of beautiful executive-style bungalows. A large Bedroom in the front of the house with a recently updated Ensuite Bathroom with Accessible Handle bars. Second Bedroom on the main level has easy access to the Main Floor 4Pc. Bath and it has views of the greenspace. Fantastic large open concept living/dining room with vaulted ceiling & window views of the sky & greenspace behind. The main floor is complete with a finished laundry room and comes with an Inside entry from Garage. You won't be disappointed with the fully finished Walkout lower level with a rec room big enough to entertain a big gathering. Lower level bedroom comes with a 3pc bathroom, & full walkout to deck backing onto green space is a huge bonus. Entire house Freshly Painted and Carpets have been steam cleaned professionally. This is a great location with plenty of walking trails, close to shopping & minutes to the Highway. Please book your Private showing through a Realtor ASAP as it won't last long!!! (id:59911)
Royal LePage Wolle Realty
135 Ruskview Road
Kitchener, Ontario
Turn-key legal duplex located in the highly desirable neighborhood of Forest Hill in Kitchener - welcome to 135 Ruskview Rd! Completely renovated in 2020 this property has two 2 bedroom units with separate hydro meters, perfect for investors, buyers that need spare living space for family or that convenient mortgage helper. Stepping into the front door you'll find the open concept living space, new kitchen and appliances along with large windows for natural light throughout. Take the separate entrance on the side door to the lower unit with two large bedrooms, spacious living room, new kitchen and appliances as well! Separate in-suite laundry for both units, parking for 4, garage and shed for storage, complete with deck and fenced in the backyard. A+ condition and features in a convenient, family friendly location 135 Ruskview is the perfect opportunity! Book your showing today! (id:59911)
Flux Realty
133 Queens Drive
Toronto, Ontario
Rare Opportunity on One of Weston's Most Desirable Streets! Welcome to this charming all-brick 3-bedroom, 2-bathroom semi-detached home with a finished basement, ideally located in the heart of a vibrant and tight-knit Weston community. Full of character and lovingly updated, this home blends timeless features with modern upgrades for truly comfortable living. Step inside to discover Engineered Hardwood Floors (2024), spacious principal rooms, and a warm, inviting atmosphere perfect for families or professionals. The bright kitchen is equipped with stainless steel appliances, including a dishwasher, and offers direct access to the backyard. Enjoy the convenience of a natural gas connection on the back porch-perfect for hassle-free BBQs all summer long. The finished basement provides flexible space for a recreation room, home office, or cozy lounge area. Additional highlights include a back yard ideal for entertaining, garden, 4-car driveway plus garage, and a fully fenced backyard for children, pets, or quiet outdoor enjoyment. Recent Updates Include: Roof (2024) Engineered Hardwood Floors (2024) Hot Water Tank (2023) Located just minutes from TTC, UP Express, Highways 400 & 401, and close to both Catholic and public schools, this home offers incredible accessibility. You'll love the vibrant community spirit, including the popular Annual Queens Drive Yard Sale, festive Halloween celebrations, and the inclusive Accessibility Trick-or-Treat tradition. Whether you're searching for a welcoming family home or a smart investment in growing area, this property checks all the boxes. Don't miss your chance to live on a street known for its charm, convenience, and true community pride! chance to live on a street known for its charm, convenience, and true community pride! (id:59911)
Homelife/miracle Realty Ltd
61 Arleta Avenue
Toronto, Ontario
Welcome to Your Dream Home Where Style Meets Functionality! Step into this beautifully renovated 6-bedroom gem nestled on a quiet crescent, offering the perfect blend of modern living and practical design. With an expansive, extra-long and extra deep garage that comfortably fits up to 4 vehicles, this home is ideal for car enthusiasts or families in need of ample storage. Renovated top to bottom in March 2025, every detail has been thoughtfully updated. Freshly painted in a sleek winter grey, the main level features brand-new high-end engineered flooring, modern baseboards, and elegant pot lights throughout. The chefs kitchen is a true standout, boasting quartz countertops, contemporary cabinetry, a large pantry, and a full suite of never-used stainless steel appliances. The open-concept living and dining areas walk out to a balcony, perfect for entertaining or enjoying morning coffee. Oversized windows flood the home with natural light, creating a warm, energy-efficient space. The main floor includes 3 spacious bedrooms, each with custom built-in closets, and a stylish 3-piece bathroom complete with anti-fog smart mirrors. The primary bedroom offers the privacy of its own 3-piece ensuite for added comfort. A separate side entrance leads to a fully finished basement with incredible in-law potential. Downstairs you'll find 3 more generous rooms, a full bathroom, a second brand-new kitchen with stainless steel appliances, a living area, and a dedicated laundry room all completely turnkey and never used. This home is packed with upgrades: a professionally installed new breaker panel, new attic insulation, and a newly finished ceiling (2025) ensure peace of mind and energy efficiency. Ideally located minutes from schools, transit, shopping, and major highways, and surrounded by friendly neighbors this move-in-ready home checks all the boxes. Dont miss your chance to own this exceptional, fully upgraded property! (id:59911)
RE/MAX Metropolis Realty
204 - 1440 Bishops Gate
Oakville, Ontario
Discover exceptional value in this beautifully maintained 1-bedroom condo, perfectly situated in the sought-after Glen Abbey community! The bright, open-concept layout features luxury vinyl plank flooring throughout, seamlessly connecting the kitchen, dining, and living areas. French doors lead to a private balcony overlooking a peaceful courtyard-an ideal spot to relax or fire up the BBQ. Enjoy the convenience of in-suite laundry, ample visitor parking, and premium amenities, including a newly renovated party room, sauna, fully equipped fitness center, car wash bay, and pet-friendly policies. Located just steps from shopping, restaurants, coffee shops, and scenic trails, this condo is also close to top-rated schools, Oakville Hospital, a recreation center, parks, and world-class golf courses. With easy access to the GO Station, QEW, and 403, commuting is a breeze. Complete with one underground parking space and a storage locker, this is a rare opportunity to own in one of Oakville's most desirable neighborhoods. (id:59911)
RE/MAX Real Estate Centre Inc.
30 - 211 Kingham Road
Halton Hills, Ontario
Welcome to this bright and spacious 3-bedroom, 2-bathroom end-unit townhouse in a quiet, family-friendly neighborhood. This beautifully maintained home features a finished basement, ideal for a home office, rec room, or additional living space. Enjoy the benefits of being an end unit more privacy, natural light, and extra outdoor space. The unit includes two dedicated parking spots and is located just steps from parks, schools, and local amenities, making it perfect for families or professionals alike. Don't miss the opportunity to lease this clean, comfortable, and conveniently located home! (id:59911)
RE/MAX West Realty Inc.
89 Cornwall Road
Brampton, Ontario
Great opportunity to Lease this clean, 3 bedroom upper portion of the house near all amenities. Unit is in good condition and shows well. Large Garage shared by tenants in basement as well as shared laundry facilities. Good size yard! Close to Downtown Brampton and Go Train. (id:59911)
Royal LePage Credit Valley Real Estate
38 Runnymede Road
Toronto, Ontario
Welcome to 38 Runnymede Road, an executive home available for lease in the heart of Swansea-Bloor West Village! This stylish 2+1 bedroom, 2-bathroom residence is perfectly situated in the, just steps from Runnymede subway station, shops, cafes, and restaurants along Bloor Street. Enjoy an open-concept main floor with hardwood throughout, pot lights and kitchen featuring breakfest bar and walkout and ample storage. The spacious living and dining area flows seamlessly to a private, west-facing backyard ideal for relaxing or entertaining. Upstairs, two generously sized bedrooms offer comfort and functionality along with a third tandem room. The fully finished lower level includes an office area, a 4th bedroom, 3 piece bath and conveninet laundry. With a Transit Score of 80, and just minutes to Rennie Park, High Park, and top-rated schools, this is the perfect urban home for professionals or families seeking comfort, convenience and style. (id:59911)
RE/MAX Professionals Inc.
906 - 3900 Confederation Parkway
Mississauga, Ontario
Welcome To Mcity. This Building Has Everything To Offer Including A 24 Hr Concierge. Private Dining Room W/Kitchen, Event Space, Game Room W/Kids Play Zone, Rooftop Terrance And Much More. This 1 + 1 Bedroom Offers Open Concept Layout, Large Balcony, Carpet Free & 1 Parking. Prime Location, Walking Distance To Square One, Sheridan College, Ymca And The Living Arts Centre. (id:59911)
Bonnatera Realty
1102 - 2175 Marine Drive
Oakville, Ontario
*SPECTACULAR LAKE & SKYLINE VIEWS!* Desirable Cardinal Model Suite, located in the prestigious Ennisclare I, situated in the heart of Bronte Village. Don't miss the opportunity on this beautifully upgraded corner suite boasting over 1555 sq ft of elegant living space + a generous 158 sq ft balcony with a breathtaking view of Lake Ontario and the Toronto Skyline.Coveted layout, includes open concept kitchen, living and dining area featuring oversized windows allowing ample amounts of natural light. Gourmet kitchen is outfitted with high-end appliances and luxurious, quality finishes - perfect for everyday living & entertaining.Generous sized rooms including primary bedroom hosting two walk-in closets, spa like ensuite & direct balcony access. Spacious second bedroom with adequate closet space + DEN ideal for a home office, reading nook or cozy media space. OUTSTANDING amenities include a fully equipped woodworking room, billiards, squash court, indoor driving range, tennis courts, on-site property management, and a party room for social gatherings. Bonus feature of an exclusive use locker and one parking space. Extremely reasonable maintenance fee INCLUDING utilities, cable tv & internet. This is your chance to enjoy luxurious, carefree living with resort-style amenities in one of Oakville's most desirable waterfront communities. Book your appointment today - Welcome to Ennisclare! (id:59911)
RE/MAX Aboutowne Realty Corp.

