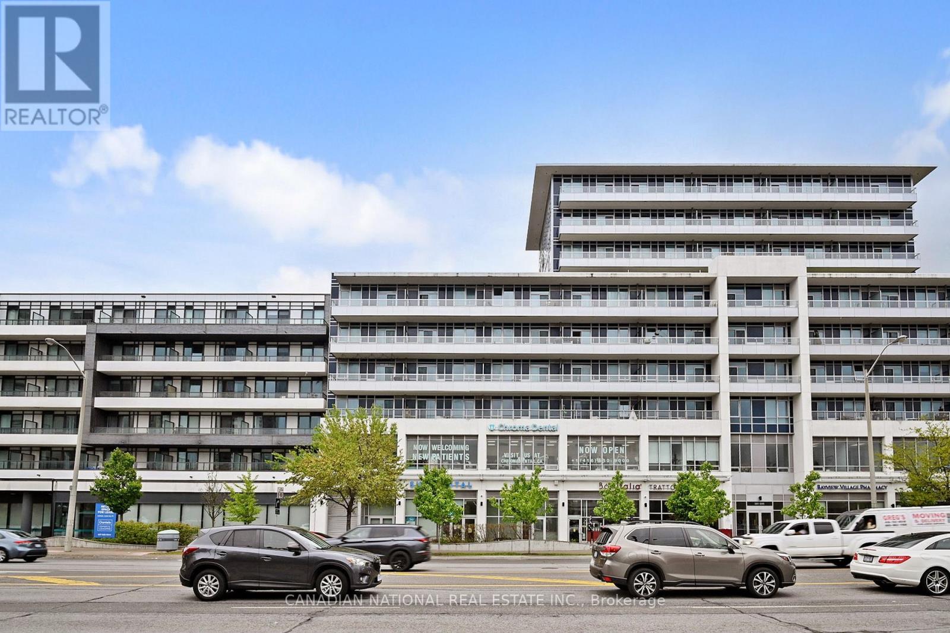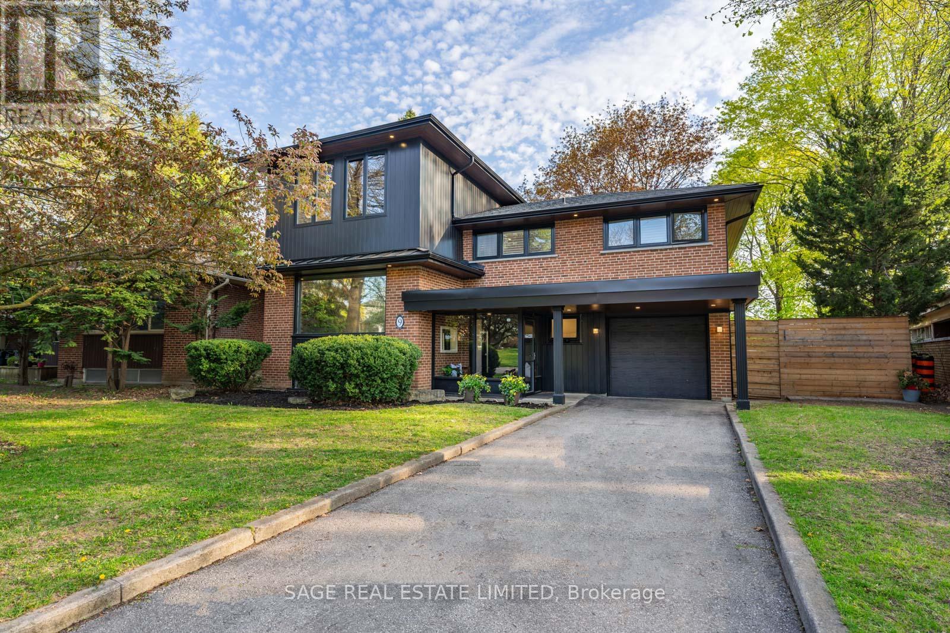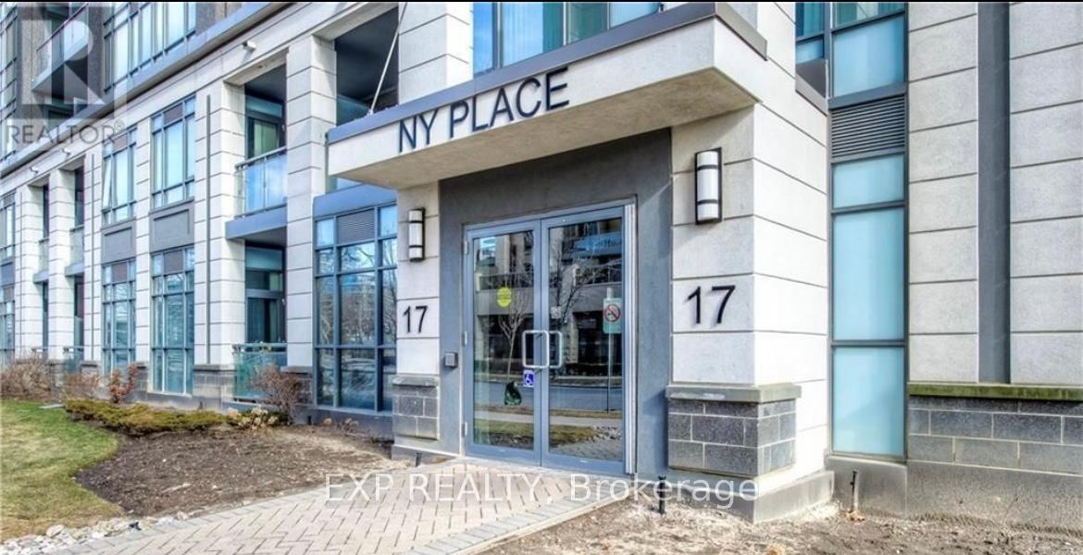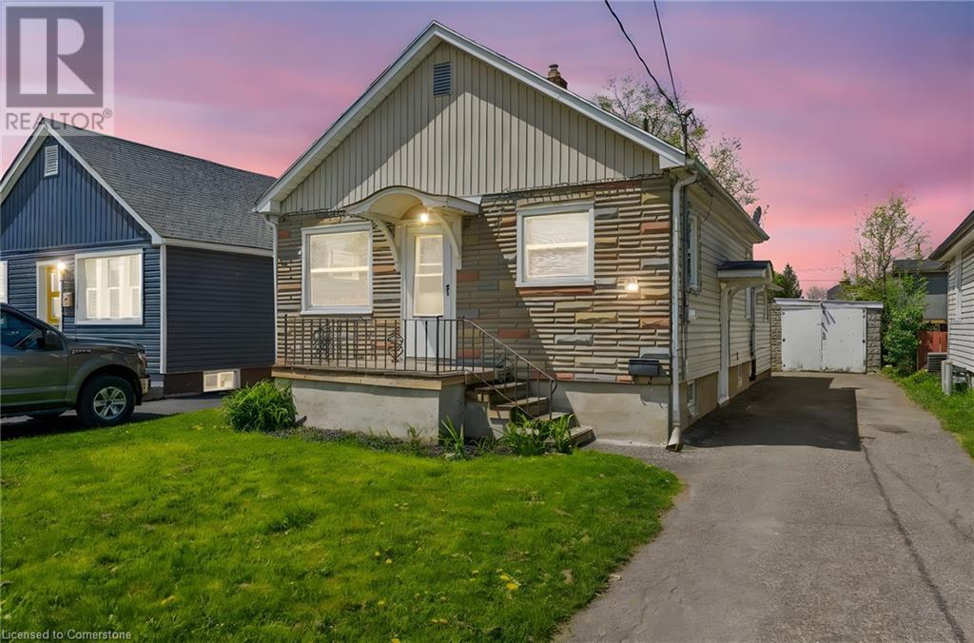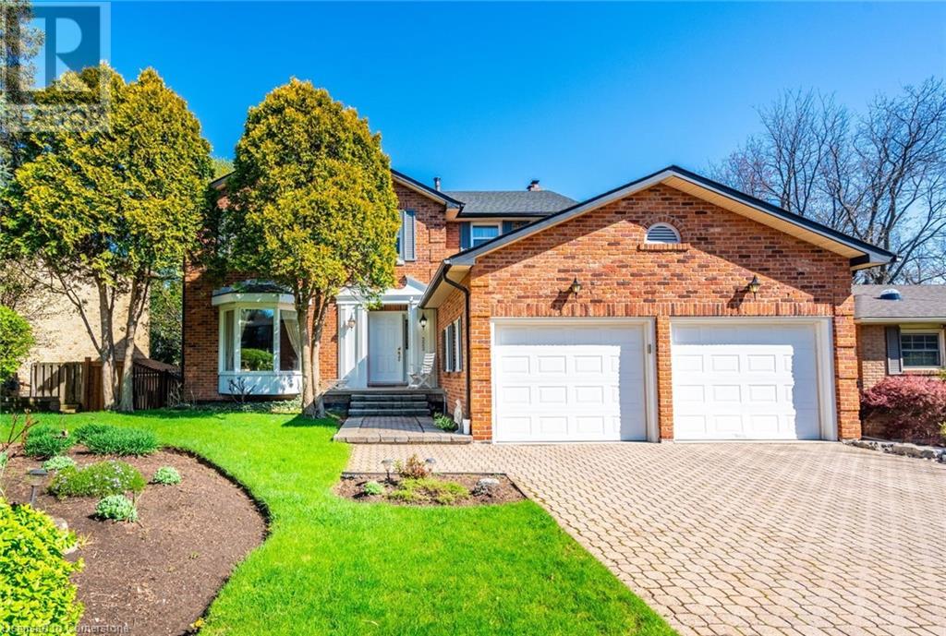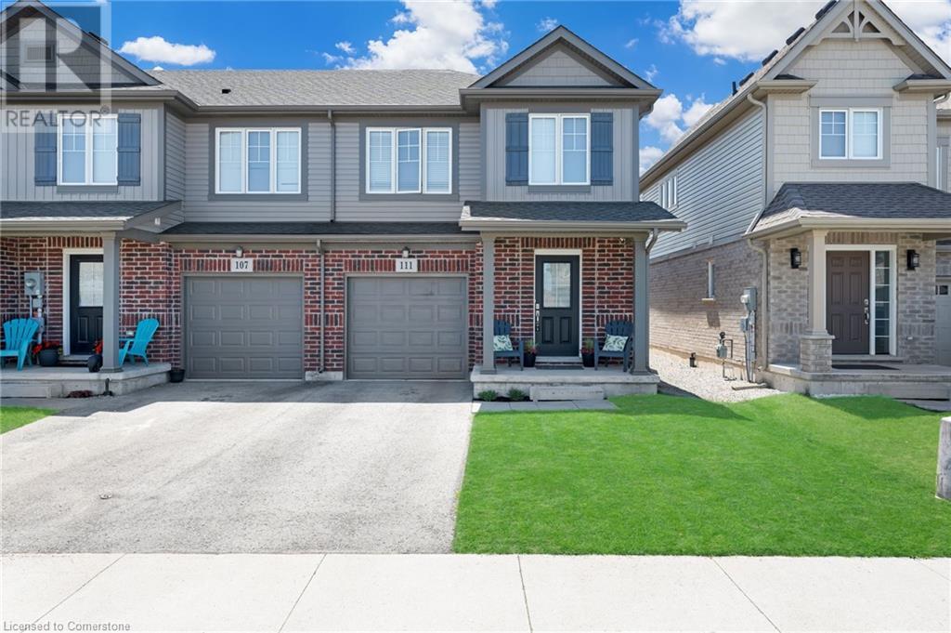105 - 595 Sheppard Avenue E
Toronto, Ontario
Great Opportunity To Own A Street-Front, Ground Floor Commercial Unit For Professional Office Use In Prime Bayview Sheppard Corridor. Across The Street From Bayview Village Shopping Centre, And Steps From The Bayview Subway Station. Surrounded By AAA tenancies Including Optical Office, Dentists, Banks, Grocery Stores And Restaurants, As Well As An Abundance Of Modern Residential Complexes In The Neighborhood. (id:59911)
Canadian National Real Estate Inc.
212 - 330 Richmond Street W
Toronto, Ontario
Spacious Open Concept 1 Bedroom W/ 10 Ft Ceilings & Private Terrace In The Heart Of Entertainment District. Enjoy A Walk/Transit Score Of 100/100, Steps Restaurants, Shops & The Financial District. Building Features Luxury Amenities Including 24/7 Concierge, Outdoor Terrace, Bbq Stations, Theatre Room, Fitness Center, Party Room, Private Dining Room, Sky Lounge Outdoor Pool & More. (id:59911)
Exp Realty
212 East 32nd Street Unit# Lower
Hamilton, Ontario
Lovely 1 Bedroom basement apartment approx 900 sq ft. Spacious living room with pot lights and large kitchen with ample cupboard space. Updated 4 piece bathroom, separate laundry, shared backyard, and 1 parking space included. Close to highway, schools, transit, and amenities. Tenant pays 40% of heat, hydro and water (id:59911)
RE/MAX Escarpment Realty Inc.
125 Joicey Boulevard
Toronto, Ontario
Welcome to this Gorgeous 4 Bedrm, 4 Bathrm home in the Heart of the Cricket Club. Step into the Foyer w/ Granite Tile Flrs, Crown Moulding & a Deep Closet for Storage. The Main Floor has an Open Concept Layout with Hardwood Flrs, Over Aprx 9ft Ceilings & a Powder Rm making this home an Entertainer's Dream. Enter the Living Rm with a Gas Fireplace, Crown Moulding & California Shutters. Through the Elegant Archway into the Dining Rm with ample space for Entertaining. The Gorgeous Open Concept Chef's Kitchen has State of the Art Stainless Steel Appliances, Great Storage, Granite Countertop & Eat in Area. The Spacious Family Rm hosts a Gas Fireplace, B/I Entertainment Centre and Double French Doors to the Back Deck. The Hardwood Stairs w/Runner, Railing with Wrought Iron & an Oversized Skylight lead to the Second Flr with Hardwood Flrs Throughout. The Stunning Primary Rm Features Crown Moulding, B/I Entertainment Centre, Walk in Closet & 5Pc Ensuite. The Spa-like Ensuite has Heated Tile Flrs, Dual Vanity, Glass Shower & B/I Custom Mirror with High Profile Lights for Make Up. The Second Bedrm has B/I Desk & Shelves, Double Closets & Double Windows. The Third Bedroom with a Double Closet with Custom B/I's & Double Windows. The Large Third Bedrm Features a Double Closet & Double Windows. Additional 4pc Bathrm on Second Level. The Fully Finished Lower Level has Rec Room, Bedroom or Office, Mudroom to Garage, Laundry Rm & a 4 pc Bathrm. Laundry Rm with Twin Bosch NEXXT Washer & Dryer, Laundry Sink & Tile Floors. Gorgeous Backyard with Back Deck, Outdoor Kitchen, Fire Table, Sitting Area and Lower Stone Patio. Recent Upgrades Include: Lower Patio & Cistern, Kitchen Appliances, Windows, Roof, Driveway & Kitchen Upgrade. Central Vacuum, B/I Sprinklers, Electric Garage Door. 2 Mins from Avenue Rd with Fine Dining, Shops & TTC. In the Sought after Armour Heights PS & Lawrence Park CI School District. 2 min Drive to 401, Golf & More! (id:59911)
Mccann Realty Group Ltd.
9 Lionel Heights Crescent
Toronto, Ontario
Nestled in the coveted Parkwoods-Donalda neighborhood, 9 Lionel Heights offers a harmonious blend of modern luxury and natural tranquillity. This Modern detached home, situated on a south-facing, pie-shaped lot that expands to 74 feet at the rear, overlooks the serene Broadlands Park, providing a picturesque backdrop for daily living, those seeking a private oasis and beautiful sunsets. With a recent comprehensive top-floor addition and designer renovation completed in 2022, the property boasts high-end finishes and thoughtful design elements that maximize natural light and capitalize on its park-facing orientation. Designed with an emphasis on natural light, the home features expansive windows and open-concept spaces that create a bright and airy atmosphere. Custom glass railings, wide-plank white oak engineered hardwood flooring further elevate the interior's modern aesthetic. The chef-inspired kitchen serves as the heart of the home, seamlessly integrating with the open concept living and dining areas. An oversized breakfast Bar island with quartz countertops and a waterfall feature, ample custom cabinetry/storage with soft-close drawers, Oversized windows with remote privacy blinds offer unobstructed views of the expansive front yard, while a triple-door walkout leads to a custom deck overlooking the lush pool-sized backyard and Broadlands Park. Every detail of this home has been meticulously crafted to offer both functionality and style. The primary suite, on the newly added third level, offers a private retreat with a full window wall of unobstructed views, two full walls of custom closets, built-in organizers, a spa-like 5-piece ensuite with a freestanding tub, heated floors, and double vanity quartz counters. A Rare opportunity to own a meticulously renovated home in one of Toronto's most desirable neighbourhoods with proximity to The Shops at Don Mills, Donalda Golf Club, top schools, parks, & community, this residence caters to discerning buyers. (id:59911)
Sage Real Estate Limited
605 - 17 Kenaston Gardens
Toronto, Ontario
Welcome to this luxury mid-rise condominium in Bayview Village. Offering 630 sq ft of total living space, including a 94 sq ft balcony, this bright and functional unit features 1 bedroom, 9 ceilings, and south-facing exposure for plenty of natural light. Modern finishes include hardwood floors throughout, granite countertops, and stainless steel appliances. Conveniently located steps from Bayview Village Mall, TTC subway, public transit, and with quick access to Hwy 401, DVP, YMCA, and local amenities. **EXTRAS** Stainless Steel Appliances: Fridge, Dishwasher, Stove and Built-in Microwave. Stacked Washer/Dryer, All Existing Window Coverings And All Light Fixtures.One Parking & One Locker Is Included (id:59911)
Exp Realty
96 Crossbow Crescent
Toronto, Ontario
Welcome to this spacious 4-bedroom home in the highly sought-after Pleasantview neighborhood! Situated on a deep lot, this property features a renovated kitchen and bathrooms, large backyard perfect for family living and entertaining. The great room offers a cozy wood-burning fireplace and a large bay window that fills the space with natural light. The basement provides additional space for recreation. Ideally located just minutes from Highways 401, 404/DVP, with easy access to TTC transit, the subway at Fairview Mall, North York General Hospital, and more. Families will appreciate the proximity to schools, parks, and libraries. Great opportunity to live/invest in one of North Yorks most desirable neighborhoods. Dont miss out! (id:59911)
Century 21 Leading Edge Realty Inc.
3303 - 89 Church Street
Toronto, Ontario
BRAND NEW 1+Den corner suite at The Saint by Minto with a spacious 9ft ceiling. Functional Layout, Easy to Place Furnitures. The den features a window and can serve as a second bedroom or home office. Thoughtfully designed with a stylish colour palette and an upgraded frameless shower. The living room boasts floor-to-ceiling windows, offering an unobstructed northeast city view. The modern kitchen is equipped with quartz countertops, built-in appliances, under-cabinet lighting, and a large island with extra storage and an electric outlet. The primary bedroom includes a generous closet with built-in shelving. Enjoy a spacious balcony accessible from the living room. Building Offers Top Amenities Including A State-of-the-art Fitness Centre, Spa Relaxation Treatment Room, Party/Meeting Room, Yoga Room, Salt Meditation Room, Rain Room & Lounge Area Overlooks Zen Garden, 24Hrs Concierge. Prime location with an excellent walk score just a 7-minute walk to Queen or Easton subway station, 8 minutes to St. Lawrence Market, and 10 minutes to TMU. No Smoking No Pets. (id:59911)
Skylette Marketing Realty Inc.
11 Marlborough Avenue
St. Catharines, Ontario
Welcome to this charming, well-maintained bungalow that offers an exceptional opportunity for both first-time homebuyers and seasoned investors. Located in a quiet, family-friendly neighborhood of North End St. Catharines, this versatile property features two self-contained units — live in one and rent out the other, or add both to your investment portfolio for reliable, positive cash flow from day one. Main Unit: 2 spacious bedrooms, 2 full bathrooms, bright open-concept living and dining area, and a fully equipped kitchen with ample cabinet space. Secondary Unit: 1 bedroom, 1 full bathroom bachelor unit, separate entrance and functional kitchenette — ideal for generating rental income or accommodating extended family. Whether you're looking to offset your mortgage, start your real estate journey, or expand your rental portfolio, this bungalow is a smart investment with strong rental potential and move-in ready appeal. Close to schools, transit, shopping, and all major amenities. This is an opportunity you don’t want to miss! Book your private tour today and unlock the potential of this income-generating gem! (id:59911)
Michael St. Jean Realty Inc.
322 Lloyminn Avenue
Ancaster, Ontario
Welcome to 322 Lloyminn Avenue, located in the beautiful exclusive neighbourhood of Oakhill, Ancaster. Just minutes away from both hiking trails and forest in the Dundas Valley but also shopping in Ancaster and quick highway access, this home offers the convenience of living in the city as well as the beauty and quiet of being in nature. With a total of over 3500 square feet, there is nothing left to be desired. The main floor offers a formal living and dining room, eat-in kitchen with breakfast nook, a separate family room complete with fireplace, powder room, main floor laundry and a bonus sunroom overlooking the beautiful backyard. From the grand foyer, walk up the circular staircase to find a master bedroom, complete with dressing room and a 4-piece en-suite bathroom featuring a double sink and dressing area. Upstairs you will also find an additional 3 spacious bedrooms and a secondary 4-piece bathroom. The lower level offers a yet another bedroom, 3-piece bathroom and a recreational space with a separate walkout to the backyard patio. Outside, enjoy a professionally landscaped front yard, private backyard oasis and a 2-car garage. Don’t miss the opportunity to make this house your home! (id:59911)
Keller Williams Edge Realty
111 Heron Street
Welland, Ontario
Welcome to this bright & inviting end-unit 3 bedroom townhome built in 2019 by respected Mountainview Homes. This family friendly neighbourhood offers easy access to all city amenities, as well as a perfect escape to beautiful rural Pelham down the road. The thoughtfully designed space features a white kitchen that flows seamlessly into the dining area, where a patio door connects you to the landscaped yard—ideal for outdoor entertaining or quiet relaxation. The living room provides the perfect place for both everyday living & gatherings. The open-concept main floor has vinyl flooring throughout. 2-piece powder room. The second floor boasts a customized layout, offering flexibility to suit your lifestyle needs. A primary bedroom offers a walk-in closet with a north facing window, as well as a 4-piece ensuite bathroom. The second & third bedrooms have carpet flooring & double closets. A second 4-piece bathroom is located upstairs. The laundry room is located on the second level & has plenty of shelving for storage. The exterior has brick on the main level complemented by vinyl siding on the upper storey. For future expansion, the unfinished basement awaits your vision—whether as additional living space, a home office, or recreational area. This townhome offers the perfect opportunity to enjoy modern living in a family-friendly community. Poured concrete foundation. Single car garage with a garage door opener & direct entry to the home. Single wide asphalt driveway. (id:59911)
RE/MAX Escarpment Realty Inc.
29 Cornerbrook Drive
Toronto, Ontario
Renovators Delight! Spacious semi-detached bungalow with a family room addition and a front sun room with two skylights in a prime location just steps to schools (including French Immersion), shops, TTC, DVP/401 access, parks, a community centre, and tennis courts. Featuring newer windows and central air conditioning, this home offers incredible potential for the right buyer. Yes, it needs work but with the right vision, it could become a fantastic family home or investment opportunity. Dont miss out on this diamond in the rough! (id:59911)
Royal LePage Signature Realty
