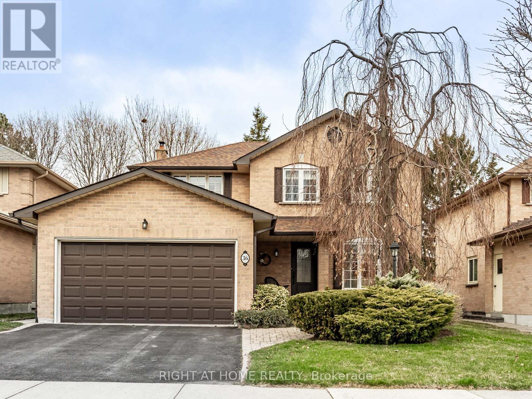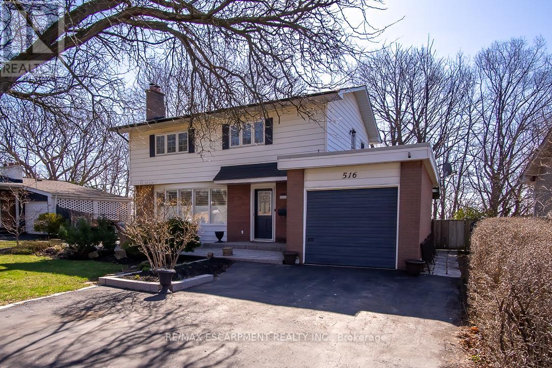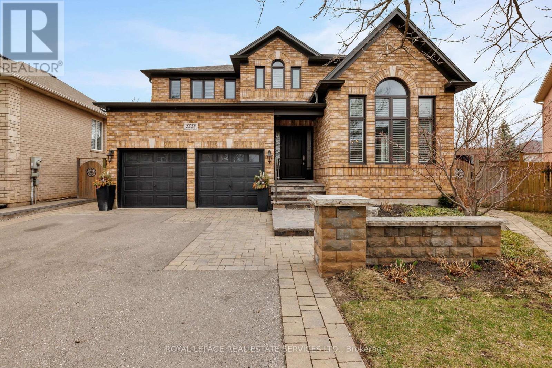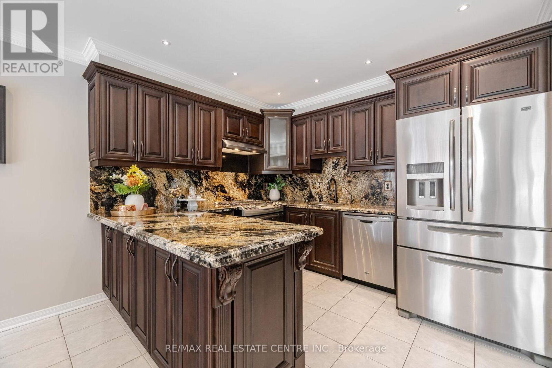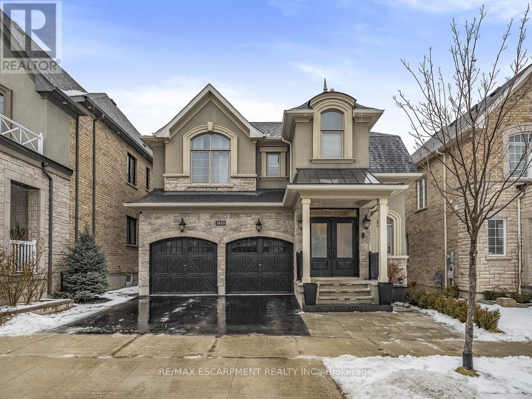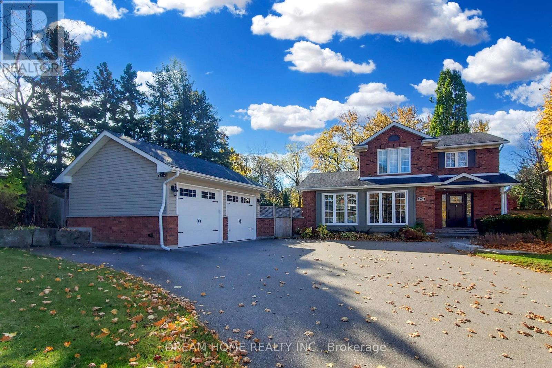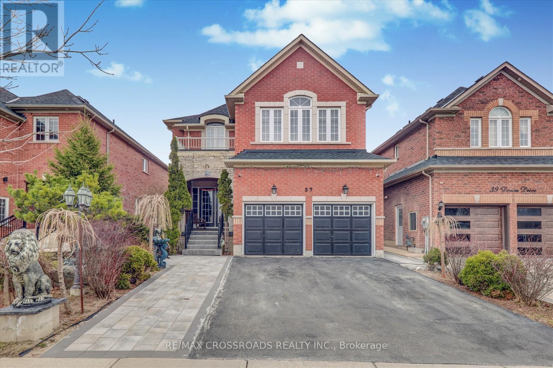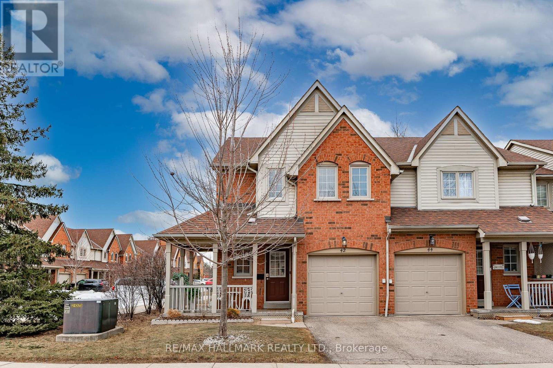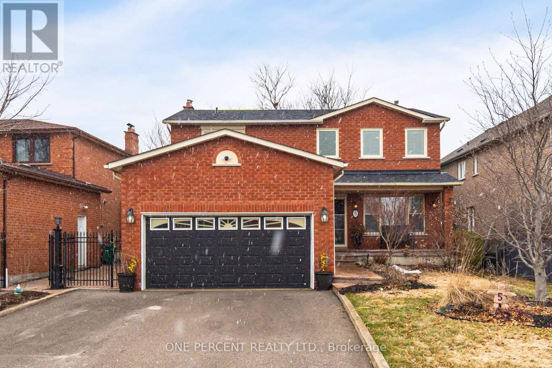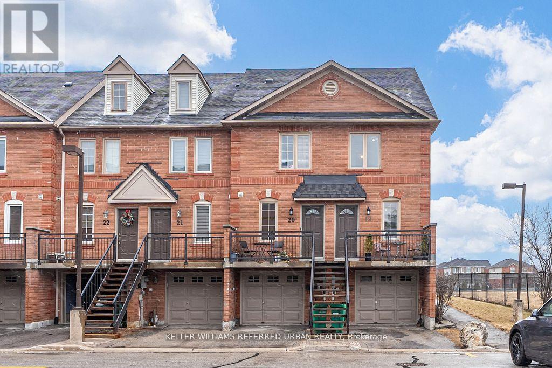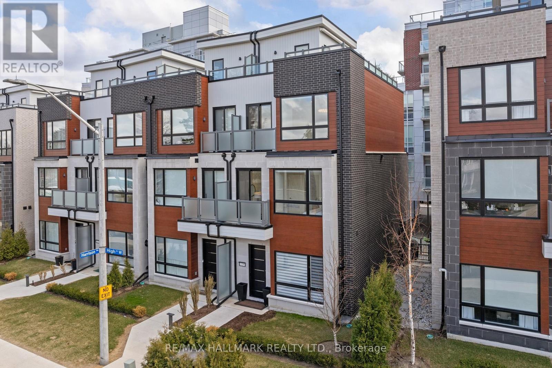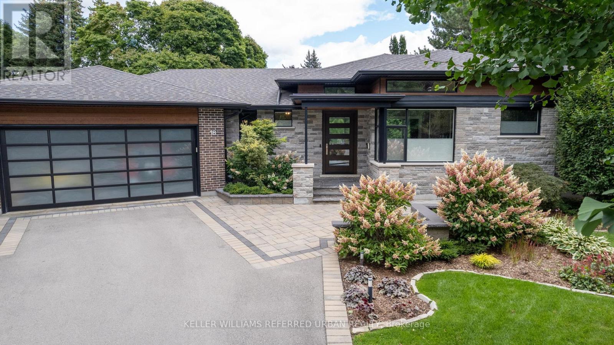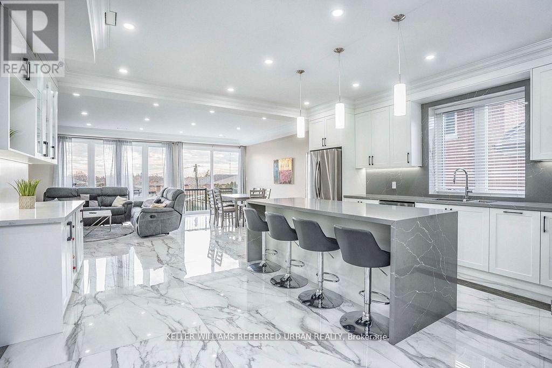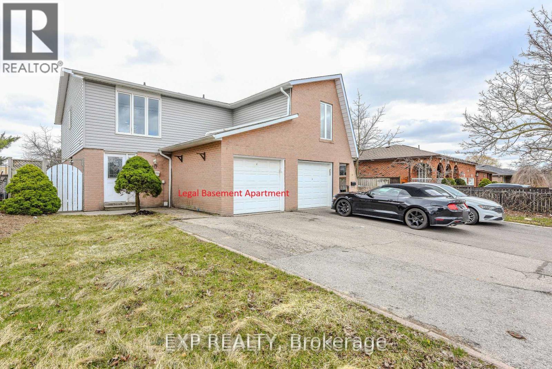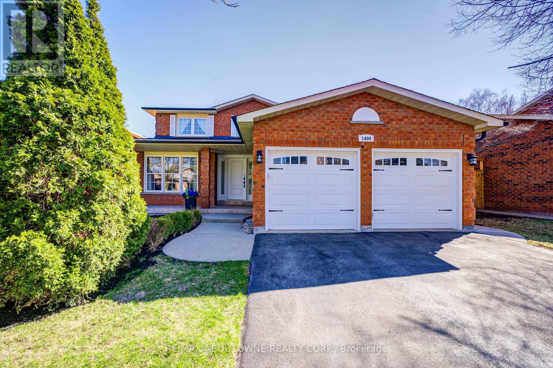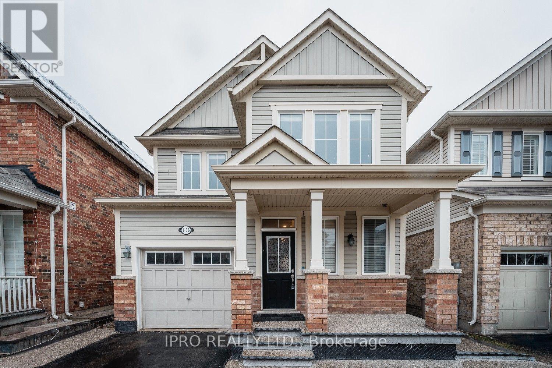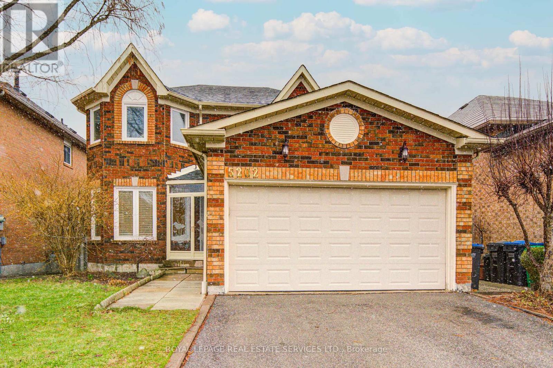36 Love Crescent
Ajax, Ontario
Welcome home to this 4 bedroom property nestled in the heart of Duffins Bay. Just down the street is The Waterfront Trail overlooking Lake Ontario. Take the path West to Rotary Park & the Splash Pad, with views of Duffins Creek. Beautifully maintained home by the original owners, with many updated features. The living room & dining room have been updated with Mirage engineered hardwood floors. The kitchen has been updated with modern cabinet finishes, high end appliances, & Corian countertops with built in breakfast bar as a great place to gather for meals. The kitchen has a walkout welcoming you onto the patio and fully fenced backyard. The patio includes a retractable awning for those hot sunny days. The second level offers an over sized primary bedroom with a walk in closet & 3 pc ensuite with updated shower enclosure. The main bathroom has also been updated with a new vanity cabinet, sink, countertop, & tiling in the tub enclosure. Enter into the lower level retreat to entertain your guests in this great rec room space. Newer wet bar with live edge countertop, & cold water available. Cozy up by the gas fireplace on cool nights, or just enjoy the ambiance. There is surround sound wiring ready to enhance movie nights. Around the corner, you have the perfect spot for a home gym, office, or craft room. The laundry room was moved from the main level, to its own space on the lower level, complete with extra cabinet storage, large laundry sink, & front loading washer & dryer on pedestals. The old rough ins are still present in the mud room closet. This house is ready for you to move in, and enjoy! (id:59911)
Right At Home Realty
21 Senwood Street
Brampton, Ontario
Prepare to be wowed by this stunning 4-bedroom, 4-bathroom home in the heart of Fletcher's Meadow! This beautifully designed property is where style meets substance, offering a perfect blend of luxury, comfort, and everyday functionality. From the moment you step inside, soaring ceilings and an abundance of natural light create an airy, welcoming atmosphere. Elegant custom California shutters and rich hardwood flooring carry throughout the main and upper levels, adding warmth and sophistication. Host unforgettable dinners in the formal dining area, while a stylish powder room adds everyday convenience. The chef-inspired kitchen is a dream come true, featuring plenty of space to cook and entertain, plus a walk-out to a spacious deck perfect for summer BBQS and outdoor get-togethers. Unwind in the inviting family room, complete with a cozy gas fireplace, your go-to spot for movie nights or quiet evenings in. Upstairs, retreat to the expansive primary suite, a true sanctuary boasting his-and-her closets and a spa-like 5-piece ensuite bath. The additional bedrooms are generously sized, offering comfort for both family and guests. Plus, the second-level laundry room brings ease and efficiency to your daily routine. The finished basement takes entertaining to the next level, featuring a built-in bar and plenty of room to relax or host. This home also features owned solar panels, offering energy efficiency and long-term savings perfect for eco-conscious homeowners. High ceilings throughout enhance the sense of space and grandeur at every turn. All of this is set in the sought-after Fletchers Meadow community, a family-friendly neighbourhood known for its schools, parks, and convenient amenities. The home also had solar panels that are owned and cover part of the electrical bill (id:59911)
Royal LePage Estate Realty
21 Roadmaster Lane
Brampton, Ontario
An Amazing Opportunity To Own A 3+1 Bedrooms & 3.5 washrooms Semi Detached House located In The Sought After Area of Fletchers Meadow. Very Specious Living/Dining Huge Windows Bringing Tons Of Natural Light. Sun Filled Kitchen Features S/S Appliances, quartz Countertop, Backsplash & Breakfast Area, Gorgeous Master Bedroom With California Shutters & A Renovated 3 piece Ensuite Bathroom. Finished Basement With Large Rec Room & 3 Piece Washroom & Separate Laundry Room. Interlock Patio In A Fully Fenced Backyard With A Garden Shed. Very Close To Park, Plaza, Mount Pleasant Go Station, Church, Banks, Cassie Campbell Community Centre, Library, School & Much More. (id:59911)
Homelife/miracle Realty Ltd
64 Allenhead Crescent Ne
Brampton, Ontario
Welcome to 64 Allenhead Crescent, a fully renovated home in one of Bramptons most convenient and family-friendly neighborhoods. This move-in ready property features new flooring throughout, a upgraded modern kitchen with stylish cabinets, countertops, and brand new appliances, and beautifully updated washrooms. With three bedrooms upstairs and a legal two-bedroom basement apartment with a separate entrance earning $2000 monthly this home offers both comfort and income potential. Enjoy the spacious 1.5 car garage, carpet-free interior, and low-maintenance half-concrete backyard. Close to top-rated schools, highways, shopping, and transit, this is the ideal home for families or investors alike. (id:59911)
RE/MAX Millennium Real Estate
3814 Ridgepoint Way
Mississauga, Ontario
Welcome to this stunning, move-in-ready semi-detached home tucked away on a quiet,family-friendly street in the coveted Lisgar/Forest Bluff community. Featuring 3 spaciousbedrooms, 4 modern bathrooms, and a fully finished basement, this home effortlessly combinescomfort, style, and functionality. The main floor offers a bright and open layout with acombined living/dining area, updated powder room, updated fireplace and inside garage access.The modern kitchen boasts quartz countertops, shaker cabinets, stainless steel appliances,California shutters, and a walkout breakfast area. A versatile family room completes the space,ideal for entertaining. Engineered hardwood flooring throughout the home and pot lights enhancethe elegant flow. Upstairs, enjoy a convenient laundry room and a spacious primary bedroom witha walk-in closet and a 4-piece ensuite featuring a soaker tub and separate shower. Twoadditional bedrooms share a Jack-and-Jill bathroom, with all bathrooms showcasing granitevanities, modern fixtures, and thoughtful updates throughout. The finished basement expandsyour living space with a cozy fireplace, built-in storage, pot lights, luxury vinyl flooring,and a 4-piece bathroomideal for guests or a second family room. Notable exterior upgradesinclude stamped concrete steps and driveway, a brand-new front door, freshly painted garagedoor, updated fencing, and soffit pot lights for stylish curb appeal. Located minutes fromtop-rated schools (Osprey Woods Public School/ Millers Grove Public School), parks (LisgarGreen), shopping centers(Meadowvale Town Centre/Erin Mills Town Centre), restaurants, transit,and major highways (401/403/407), this home offers unparalleled convenience in a highlydesirable Mississauga neighborhood. (id:59911)
Ipro Realty Ltd.
516 Falgarwood Drive
Oakville, Ontario
Nestled on a picturesque ravine lot in the highly sought-after Falgarwood community, this beautifully updated home offers the perfect blend of comfort, functionality, and modern design. Boasting 4 spacious bedrooms, 3 bathrooms, and 2586 square feet of thoughtfully designed living space, this home is ideal for growing families and entertainers alike. Step inside to discover a bright, open-concept main floor-completely renovated in 2017-that effortlessly connects the living, dining, and kitchen areas. The living room features a large bay window and cozy gas fireplace, creating a warm and inviting space filled with natural light. At the heart of the home lies a chef-inspired kitchen, complete with stainless steel appliances, elegant quartz countertops, and an oversized island with seating, perfect for casual family meals or entertaining guests. A stunning sunroom addition, offering a versatile space ideal for a home office, playroom, or extended living area. Upstairs, the expansive primary suite features two closets and ample room to create your own private retreat. Three additional generously sized bedrooms and an upgraded 4-piece bathroom with modern finishes provide comfort and convenience for the whole family. The finished basement adds even more living space, perfect for a home gym or media room, the opportunities are endless! A full 3-piece bathroom and abundant storage round out the lower level. Situated on a massive 61 x 204-foot ravine lot, this home offers unparalleled privacy and stunning natural views right in your backyard. Located within the top-rated Iroquois Ridge School District, and just minutes from the Oakville GO Station, parks, trails, shopping, and major highways, this is a location that truly has it all. Key updates include a 200-amp electrical panel (2017), a durable metal roof (2002), and a high-efficiency furnace (approx. 2008) for added peace of mind. (id:59911)
RE/MAX Escarpment Realty Inc.
2225 Glazebrook Circle
Oakville, Ontario
This one-of-a-kind luxury home in prestigious Westmount is a showstopper inside & out, featuring a professionally landscaped oversized pie-shaped lot 115' rear with lush armour stone gardens, extensive hardscaping, majestic shade trees, lighting & a stunning resort-style backyard. Entertain or unwind in style around the custom solar-heated saltwater pool with diving rocks & a new liner, framed by over 1,200 sq. ft. of interlocking stone patios, an elevated composite wood deck with glass railings, a large 12 x 20 gazebo, & an insulated cabana with a full-size fridge, change room, & a whimsical loft for the kids. Step inside to experience impeccably curated living space and finished basement with 9' ceilings, where luxurious details abound from rich hardwood & insulated laminate flooring, upgraded tile, & custom cabinetry to crown mouldings, wainscotting, pot lights & designer lighting throughout. The elegant living/dining room boasts a partial cathedral ceiling & an oversized Palladian window grouping, while the chefs kitchen dazzles with floor-to-ceiling custom cabinetry, a contrasting island, quartz counters, premium appliances, & a walkout to the deck. The generous family room is anchored by a stone-accented gas fireplace, & upstairs, the serene primary suite offers pool views & a spa-like marble ensuite with a whirlpool tub & glass shower. With the stylish finished basement boasting a recreation room, wet bar, fifth bedroom, & chic 3-piece bath, this executive residence delivers the ultimate in family living & refined comfort in one of Oakville' most sought-after communities. With top-rated schools, parks, amenities, & seamless access to major highways & the Bronte GO Station just minutes away, this coveted location delivers both tranquillity & unmatched convenience. (id:59911)
Royal LePage Real Estate Services Ltd.
28 Pantages Court
Brampton, Ontario
Welcome Home! Located In The Highly Coveted Professor's Lake Neighborhood, This Statement Piece Detached Home Sits Beautifully On A 118' Deep, Pie-Shaped Lot! Meticulously Cared And Curated By The Owners, This Property Boasts A Stunning Kitchen, Over-Sized Living Spaces, 3 Spacious Bedrooms, All Accented By A Beautiful Basement Featuring In-Law Suite Capabilities. Minutes To The Professors Lake, Brampton Civic Hospital, Bramalea City Centre, Multiple Transit Points And Many Esteemed Schools, This Property Must Be Seen! !! (id:59911)
RE/MAX Experts
1078 Windsor Hill Boulevard
Mississauga, Ontario
Amazing very well kept 4-Bedrooms detached home in the highly desirable, family-oriented neighborhood of East Credit, -->>The main floor boasts a spacious and inviting layout, featuring a bright living room, a formal dining area, and a cozy family room ideal for relaxing evenings-->>The kitchen is a chefs delight with Upgraded with Granite Counter tops and high-end cabinets and a breakfast area overlooking the backyard. Upstairs, you'll find four generously sized bedrooms, including a luxurious primary suite with a walk-in closet and Ensuite bathroom. This home is ideally located close to top-rated schools, making it perfect for families with children. New windows (2018), New A/C (2022), You'll enjoy easy access to major highways (401, 403, 407), ensuring seamless commutes, and be just minutes away from shopping centers, parks, Masjid, church and other amenities. This Property offers Finished Basement with built in sound and lighting system, beautiful wet bar makes it really desirable to enjoy gatherings. Don't miss this rare opportunity to own a family home in one of Mississauga's most sought-after locations. Move in and start creating memories today! This fully-bricked gem offers approx. 2,400-2,500 sq. ft. Plus finished Basement of thoughtfully designed living space, perfect for growing families (id:59911)
RE/MAX Real Estate Centre Inc.
3113 Sunflower Drive
Oakville, Ontario
Nestled In The Sought-after Community Of Glenorchy In Oakville, This Stunning 4+2 Bedroom, 4-Bathroom Home Offers The Perfect Blend Of Style And Functionality With Over 4,000 SQ FT Of Living Space. The Main Floor Showcases Elegant Engineered Hardwood And Tile Flooring, Creating A Seamless Flow Throughout The Living And Dining Spaces. A Modern Kitchen With Sleek Marble Countertops Adds A Touch Of Luxury, Making It The Perfect Place To Entertain. A Spacious Family Room With A Cozy Fireplace, And Potlights Throughout, Creating A Warm And Inviting Ambiance. The Second Floor Features A Mix Of Engineered Hardwood And Plush Carpet, With A Luxurious Master Bedroom Complete With A Private Ensuite. The Fully Finished Basement Is An Added Bonus, Complete With A Large Recreation Room, An Additional Bedroom, And A Full Bath ideal For Guests Or Extended Family. This Home Is A Must-see For Those Seeking Contemporary Finishes In A Prime Oakville Location! (id:59911)
RE/MAX Escarpment Realty Inc.
1 Goodview Drive
Brampton, Ontario
Introducing a newly built, luxurious 4-bedroom, 4-washroom home spanning approximately 3250 sqft with Sep-Entrance By Builder. Thoughtfully designed to blend modern elegance with everyday functionality. Step into a grand main floor featuring a welcoming entrance, separate formal living and dining areas, and a spacious family room with a cozy fireplace. The upgraded kitchen is a chefs dream, showcasing a large island, premium tiles, quartz countertops, and high-end built-in appliances. This home offers two primary bedrooms, each with walk-in closets and private ensuites, plus two additional generously sized bedrooms connected by a Jack-and-Jill bathroom ideal for family living. Situated on a premium pie-shaped corner lot, the exterior stuns with a stone and brick façade and a custom backyard deck complete with a built-in BBQ space perfect for entertaining. Over $200,000 in upgrades include premium hardwood flooring, custom closets throughout, and a well-appointed laundry room with extended cabinetry and countertops. Conveniently located close to parks, schools, a gym, grocery stores, a pharmacy, and a shopping mall & Much More.. Don't Miss it!!! (id:59911)
RE/MAX Gold Realty Inc.
3045 William Cutmore Boulevard
Oakville, Ontario
Welcome to 3045 William Cutmore Blvd, A Stylish, Spacious Home in One of Oakville's Fastest-Growing Communities. This stunning 4-bedroom, 3.5-bathroom home delivers modern comfort, luxury finishes, and thoughtful upgrades. Step into an open-concept living space designed for both entertaining and everyday living. Soaring 10-foot ceilings throughout the home create a bright, airy ambiance, while hardwood flooring adds sophistication in every room. The heart of the home is the kitchen, beautifully upgraded with extended cabinetry that offers ample storage and a sleek, functional layout that will impress any home chef. Upstairs, generously sized bedrooms provide space for the whole family. The primary suite features a custom closet organizer, offering a blend of style and storage to keep everything effortlessly organized. Garage organizers have also been added for even more practicality . Enjoy your morning coffee or summer BBQs on the newly added back deck, a great space for relaxing or entertaining. Set in a growing Oakville neighbourhood, this home is just minutes from parks, shopping, major highways, and brand-new schools currently being built making it a fantastic opportunity for families! (id:59911)
Royal LePage Signature Realty
920 Glendale Court
Burlington, Ontario
At the heart of Glenwood Park on a family-friendly cul-de-sac you will find 920 Glendale Court. This unique property offers modern accents in an open-concept, well-lit design with hardwood flooring throughout. Key features of this property include combined spacious living and dining room with ceiling speakers and fireplace and custom kitchen cabinets with high-end appliances/built-ins and extending to cozy family room with walk-out overlooking the manicured grounds. Primary bedroom features a stunning skylight and separate office with closet. Recently updated windows, doors, and bathrooms enhance appeal and energy efficiency. The professionally landscaped backyard is highlighted with tree-lighting and English Ivy throughout and has an in-ground heated saltwater pool, covered gazebo, and separate heated auxiliary room. The detached 2-door garage offers massive storage capacity with pre-built shelves. This location is near the QEW, GO Station, IKEA, and Costco. (id:59911)
Dream Home Realty Inc.
32 Wellington Street E
Brampton, Ontario
Timeless Elegance Meets Modern Comfort in the Heart of Downtown Brampton. Step into the charm and character of this stunning Circa 1925 century home where timeless craftsmanship meets thoughtfully curated modern updates. From the moment you enter, you'll be captivated by the exquisite millwork, rich hardwood flooring, and a classic floor plan that seamlessly blends formal elegance with everyday comfort. An inviting fireplace sets a warm, sophisticated tone in the main living area, while the layout offers both traditional and open spaces perfect for entertaining and family life. With four spacious bedrooms on the second floor and a massive finished loft that serves beautifully as a fifth bedroom or luxurious primary retreat, this home adapts effortlessly to your lifestyle. The upper sunroom offers a tranquil space to unwind, overlooking the front gardens and adding to the homes enchanting charm. At the rear, a stunning family room addition with wraparound windows brings the outdoors in, showcasing a private backyard oasis filled with lush perennials, blooming wisteria vines, and a newly built deck ideal for summer entertaining or peaceful morning coffees. A designated garden plot allows you to grow your own vegetables, and a double garage provides ample storage or the potential for a future garden suite, workshop, or spacious two-car parking. There's room for up to five vehicles total. Enjoy modern updates throughout, including renovated bathrooms, a modernized kitchen, some newer windows (2024), a new roof (2022), and efficient gas radiant heat for year-round comfort. Located just steps from Gage Park, downtown shops, acclaimed restaurants, cultural events, walking trails, and GO Transit, this rare offering is more than a home its a piece of Downtown Brampton's elegant lifestyle with all the conveniences of contemporary living. Don't miss your chance to own this one-of-a-kind downtown gem. Schedule your private viewing today. (id:59911)
Royal LePage Real Estate Services Ltd.
1252 Lakeview Drive
Oakville, Ontario
Welcome to 1252 Lakeview Drive, a beautifully updated 3-bedroom backsplit in the desirable Falgarwood neighbourhood of East-Oakville. Situated on a premium 65 x 108 lot, this home offers 2,500 SQFT of finished living space with a fantastic layout for families. Inside, youll find a brand new custom kitchen (2025), new flooring, and a renovated bathroom with ensuite privileges. Other updates include a new roof (2023) and 200-amp electrical panel upgrade (2025). The bright, walk-out lower level adds valuable flexible living space filled with natural light. Step outside to your large, private backyard, complete with a patio for entertaining and ample garden space. Nature lovers will appreciate the rare backyard entry to the tranquil Iroquois Shoreline Woods Park trails. Additional features include an attached double garage, parking for six cars, and a quiet, family-friendly community close to top-rated schools, shopping, transit, and highways. Move-in ready with immediate possession availabledont miss this exceptional opportunity! (id:59911)
Real Broker Ontario Ltd.
37 Denim Drive
Brampton, Ontario
Welcome Home to a Rate Gem in a Highly Sought-After Community blends luxury, functionality, and income potential.This distinctive home stands out in the subdivision with its unique architectural design.Spacious Bedrooms: Generously sized bedrooms provide ample space for relaxation and personalization. Bright and Airy Rooms: Large windows flood the home with natural light, creating a warm and inviting atmosphere.The cozy family room features a fireplace and soaring ceilings, perfect for gatherings.A chefs dream, the kitchen boasts modern appliances and finishes.A one-year-old, spacious Legal Basement Apartment with a separate entrance offers additional living space or rental income potential. Convenient separate laundry facilities on each floor enhance daily living.Situated just minutes from Highway 427, this home offers easy access to major routes. Its also close to shopping centers, grocery stores, schools, and of worship, ensuring all amenities are within reach. (id:59911)
RE/MAX Crossroads Realty Inc.
42 - 5950 Glen Erin Drive
Mississauga, Ontario
Located in one of the most sought-after neighborhoods in Central Erin Mills, this stunning corner unit townhome offers the feeling of a detached home at a fraction of the cost! Nestled within the top-rated John Fraser and A. Gonzaga school district, this home is just minutes away from shopping, restaurants, and entertainment at Erin Mills Town Centre and Village of Streetsville, parks, the Credit Valley hospital, GO Train, and public transit, ensuring convenience and exceptional lifestyle amenities at every turn. From the moment you arrive, the wrap-around front porch welcomes you as you step through the door into a bright and airy living space, where natural light floods the well-laid-out floor plan, highlighting the hardwood flooring throughout and fully updated finishes. The modern kitchen is a true showstopper, featuring granite countertops, a sleek backsplash, and ample space for meal prep and entertaining family and friends. Step outside from the Kitchen to a full fenced private backyard perfect for barbecues, sipping on your morning coffee or simply unwinding after a long day. Upstairs, you'll find the primary bedroom offers plenty of room to unwind, with ample closet space and a 4-piece ensuite attached, while the secondary bedrooms are equally spacious and versatile. The finished basement is an entertainers dream, complete with an in-wall speaker system, making it the ideal spot for movie nights or hosting guests. With reasonable maintenance fees, this home provides all the perks of townhome living without compromise. Don't miss the chance to make it yours! (id:59911)
RE/MAX Hallmark Realty Ltd.
6 - 2255 Mcnab Lane
Mississauga, Ontario
5 Elite Picks! Here Are 5 Reasons To Make This Home Your Own: 1. Stunning Condo Townhome in Fabulous Clarkson Just Minutes to Clarkson GO, Hwy Access, Shopping & Restaurants, Schools, Community Centre & Many More Amenities! 2. Large Front Porch Leads to Open Concept Main Level Boasting Family-Sized Kitchen with Modern Cabinetry, Granite Countertops & Stainless Steel Appliances, Plus 2pc Powder Room & Combined D/R & L/R with Laminate Flooring & Large Window. 3. 2 Bedrooms, 4pc Main Bath & Laundry Closet on 2nd Level, with Large 2nd Bedroom Featuring Generous Nook/Study Area. 4. Spacious Primary Bedroom on 3rd Level Boasting His & Hers Closets, 3pc Ensuite (with Builder Upgraded Frameless Glass Shower) & Patio Door W/O to Large Balcony. 5. Amazing 108 Sq.Ft. Rooftop Terrace... Perfect for Enjoying Sunrises & Sunsets, Entertaining & Much More! All This & More! Access to Storage Locker Located Directly Outside the Unit. 2 Underground Parking Spaces! Builder Upgraded Smooth Ceilings '19. Upgraded Light Fixtures Thruout '25. Freshly Painted & Move in Ready! (id:59911)
Real One Realty Inc.
5 Bowes Court
Caledon, Ontario
Stunning 4 Br + 3.5 Bath. Over 3500 Sq. Ft Living Space Home On A Quiet Cul-De-Sac. Massive 52.49X145.21 Private Pool-Sized Yard With Large Shed Designed As A Man Cave, Hot Tub To Entertain With Friends. Gorgeous Carpet Free, Double-Height Entry Hall With A Circular Stairwell. Separate Dining, Living, And Family Rooms With Fireplace Make This House Very Homey. A Custom Kitchen With Granite Counters And A Breakfast Bar, Walk Out To A Bright Sunroom That Offers Picturesque Views Of The Yard. The Upper Level Offers 4 Generous Size Bedrooms, A Large Master With 4 Pc En-Suite Bath Including Extra-Large Shower, And His & Hers Closets. Professionally Finished Basement With 3 Pc Bath, Large Cantina and Kitchen Rough-In. Additional Living Space Can Accommodate Your Guests Or Entertainment. Double-Car Garage Access To The House, Main Floor Laundry. With Its Functional Layout And Unbeatable Location, This Home Is Ready For You To Move In & Enjoy! Don't miss outbook your showing today! (id:59911)
One Percent Realty Ltd.
19 - 3895 Doug Leavens Boulevard
Mississauga, Ontario
End Unit Townhouse in Family-Friendly Lisgar This end-unit townhouse is located in the family-oriented neighbourhood of Lisgar, Mississauga. Featuring an open-concept kitchen that overlooks the combined living and dining areas, this home offers a bright and functional layout. Enjoy a large walk-out balcony leading to a deck and backyard great for outdoor relaxing or entertaining. Upstairs, you'll find 3 spacious bedrooms with large windows. The primary bedroom takes up the entire third floor, offering a private retreat with a walk-in closet and ensuite bathroom for added comfort and privacy. Close To All Amenities, Highway 401, 403 & 407, Schools, Lisgar Fields, Osprey Hiking Trails And Tons Of Parks. Don't miss out! (id:59911)
Keller Williams Referred Urban Realty
2185 Blackburn Court
Burlington, Ontario
Welcome to 2185 Blackburn Crt in one of Burlington's top Communities - Brant Hills. This two storey home is going to check all of the boxes for that growing family looking for quality updated living space on a quiet court with a bonus pie shaped lot. The main attraction is definitely the main floor which is completely open concept featuring a massive, stunning white kitchen with loads of seating at the island and even more storage/cupboard space. The cozy family/living room features a gas fireplace and huge front windows giving tons of natural light. There's inside entry from the garage, an updated 2 piece bathroom and sliding doors from the dining room off to a spacious brand new deck overlooking the firepit and fully fenced yard. Up top there's 4 bedrooms one being the primary with a beautiful 4 piece ensuite and walk in closet along with another 4 piece main bathroom. The lower level features a bright spacious rec room, generous sized laundry and more storage then you need. Come see for yourself. This amazing family home truly has it all (id:59911)
RE/MAX Escarpment Realty Inc.
16 Madrid Crescent
Brampton, Ontario
Welcome to 16 Madrid, tucked away on corner on a quiet street, this fully renovated, lot of $$$$$ spent , all-brick detached home sits on an impressive deep lot and offers the perfect blend of luxury, space, and location. Step inside to find hardwood floors throughout, pot lights, and a massive chefs kitchen designed to impress featuring granite countertops, a breakfast bar, custom cabinetry, built-in fridge, high-end stainless steel appliances, and storage galore. Its a kitchen made for both entertaining and everyday functionality! Upstairs, you'll find 4 spacious bedrooms with hardwood floors and renovated bathrooms with premium finishes. Primary bedroom is your private retreat featuring a spacious layout with a 4-piece ensuite. The finished basement is a full in-law suite, complete with a huge rec room, bedroom, 3-piece bathroom, a full-size kitchen with stainless steel appliances, and a separate laundry perfect for extended family or income potential. The backyard oasis is where this home truly shines designed for entertainment fit for kings and queens, featuring a swimming pool, hot tub, deck, outdoor fireplace, and beautifully landscaped areas for relaxing and hosting. And the location? Unbeatable. With a plaza next door, Professors Lake, Brampton Civic Hospital around the corner, schools, parks, and transit just steps away, this home is the definition of convenience meets comfort! Don't Miss it! (id:59911)
RE/MAX Gold Realty Inc.
509 - 859 The Queensway
Toronto, Ontario
**Welcome To 859 West Condos!!!** This Never-Before-Lived-In 1 Bedroom + Flex Unit Is A Fantastic Opportunity To Own. Spanning 658 Sqft, This Modern Condo Is Just A Short Walk From The TTC And Within Walking Distance To Costco, Shopping Malls, Sherway Gardens, Schools, Grocery Stores, And More. The Unit Also Includes A Parking Spot And Locker For Added Convenience. Inside, You'll Enjoy Large Windows That Fill The Space With Natural Light, Along With 9-Foot Ceilings That Create An Open, Airy Feel. Take Advantage Of Premium Amenities Such As A Lounge With A Designer Kitchen, Private Dining Room, Children's Play Area, Full-Size Gym, Outdoor Cabanas, BBQ Area, And More. Don't Miss Your Chance To Own This Brand-New Condo In A Prime Location! (id:59911)
Century 21 Royaltors Realty Inc.
1514 Tamarack Point
Milton, Ontario
Stunning Premium 4-Bedroom Detached Home in Milton Most Sought-After Family-Friendly Neighbourhood! This exquisite home features 10 ft smooth ceilings on the main floor and 9 ft smooth ceilings on the second. Hardwood flooring flows throughout the main living and dining areas, complemented by pot lights, upgraded hardware, and modern light fixtures. The chefs kitchen is a true showstopper, boasting quartz counter tops, upgraded cabinetry with soft-close finishes, a large walk-in pantry, and an oversized island, providing ample counter space for cooking and entertaining. High-end stainless steel appliances complete this gourmet space. Upstairs, all vanities have been upgraded to 3' counter height with quartz counter tops, while 8 ft doors add to the luxurious feel throughout the home. Basking in natural light, this open-concept home is thoughtfully designed for contemporary family living where comfort meets elegance. (id:59911)
Royal LePage Flower City Realty
129 High Street W
Mississauga, Ontario
Welcome to this one-of-a-kind luxury condo townhouse in the prestigious Shores of Port Credit community. This exquisite 3-bedroom, 4-bathroom home has been thoughtfully upgraded throughout with high-end custom features and elegant design details that truly set it apart. Step inside and experience the perfect blend of style and functionality. The main floor features gleaming porcelain tile, crown molding, and a gourmet kitchen equipped with premium Jenair appliances, Blomberg dishwasher, and custom cabinetry. From the custom light fixtures and power blinds to the pot lights, closet systems, and carpet runners, every inch of this home has been meticulously curated. A rare in-unit elevator adds ease and convenience across all levels. The fully finished basement boasts custom pantries with integrated fridge, storage mezzanine, and a newly added bathroom with an indulgent infrared sauna with Bluetooth connectivity. The third-floor primary suite is a true retreat with crown molding, expansive lake views, and a spectacular 5-piece custom ensuite featuring porcelain floors, marble accent walls, and a herringbone tile shower floor. Enjoy seamless indoor-outdoor living with two storm-proof electric awnings, a Napoleon BBQ with gas line hookup, and a private rooftop terrace with sweeping lake views - perfect for outdoor entertaining. As a resident of the Shores of Port Credit, you'll enjoy two underground parking spots right next to your unit and access to unmatched amenities including a State-of-the-art gym, Wine club & golf simulator, Indoor pool & spa, Restaurants, lounges & library, Billiards, meeting rooms & more. All of this located steps from Lake Ontario, with easy access to Lakeshore Rd., shops, dining, parks, and vibrant Port Credit life. Truly a rare offering luxury, convenience, and lakeside living all in one. Check the virtual tour for lots more photos! (id:59911)
RE/MAX Hallmark Realty Ltd.
1450 Mountain Grove Avenue
Burlington, Ontario
This Solid Brick Bungalow is situated on a large lot in the desirable family friendly neighborhood of Mountainside. This Home has separate side entrance that easily provides access to a potential in-law suite. Enjoy the massive two car garage Excellent Investment opportunity. The property is private and backs onto St. Gabriel's Church. Large sun-filled living room with picture window. Partially finished basement with fully finished Rec Room with a cozy gas fireplace. Basement also has a 3 piece bathroom and ample storage space. Gas BBQ is available for you to keep. Walking distance to parks, rec centre, primary schools, place of worship and easy access to 403 & 407. Roof, Furnace and A/C (2022). An Excellent Investment or Family home! (id:59911)
RE/MAX Escarpment Realty Inc.
6839 Gracefield Drive
Mississauga, Ontario
Discover this beautiful FULLY RENOVATED Double car garage backing onto Sixteen mile creek(RAVINE LOT) with NO REAR Neighbors, DETACH home in sought after lisgar community in Mississauga. The main floor captivates with Grand open foyer, elegant wood stairs, an open concept CHEF'S Delight kitchen with ample space and huge(11ft. long) Kitchen island. Quartz countertops, stainless steel appliances and gas pipeline. With over 3500 sqft. of living space, this Sundrenched home shows 10+++.Separate family room(with Fireplace) and living room along with main floor laundry adds to functionality. POT Lights throughout. The GRAND luxurious primary suite impresses with walk in closet, ravine views and spa like ensuite featuring double sinks, soak bath tub and shower area. In addition, upstairs you have THREE Additional rooms with a full bath for growing families. The finished basement with its own separate SIDE entrance consists of two additional rooms, a living area, 3 pc bath and its own kitchen area. With over 250k spent on recent renovations, this home is truly a masterpiece.AC('20),Furnace('23),hot water tank owned, Hot tub as-is. (id:59911)
RE/MAX Excellence Real Estate
9797 Hunsden Side Road
Caledon, Ontario
Truly Unique Country Property!This exceptional stone bungalow is paired with a 1,800 sq. ft. drive shed/workshop, perfectly situated on a secluded and picturesque lot over 6 acres, in the highly sought-after Cedar Mills/Palgrave area, within the rolling hills of Caledon. Enjoy expansive, panoramic views of the countryside from every window the perfect blend of privacy and beauty.The home has seen several key updates, including a new roof completed in 2019, a well drilled in 2020, and a brand-new dishwasher installed in 2025. The lower level features radiant heat flooring throughout, adding extra comfort and efficiency to the finished basement space. The property also boasts GEOTHERMAL forced air heating and cooling, plus GEOTHERMAL in-floor radiant heating in the finished basement. A 22kW backup generator with automatic transfer switch provides peace of mind.Step outside and relax in the custom saltwater 20' x 40' in-ground pool, complete with a Hayward Omni Logic smart control system. The professionally finished basement includes a gas fireplace, a bathroom with heated floors, radiant heated flooring throughout, and an infrared sauna. The great room is equipped with surround sound, while additional features include a security system, central vacuum with attachments, satellite dish, and rough-in for additional radiant heat. Included are two garage door openers with remotes, the new built-in dishwasher (2025), and built-in microwave. The property also includes an owned water heater and water softener.The insulated metal shop (30' x 50') is a standout feature, with a 12' x 12' door, air compressor, and car hoistideal for contractors, landscapers, hobbyists, or anyone operating a business from home. Solar panels on the shop feed directly into the hydro grid, generating approximately $10,000 per year in income. Two 40-ft shipping containers provide extra storage or versatile workspace options.This is a rare opportunity to own a turn-key, multi-functional property (id:59911)
Aleksic Realty Inc.
18 Plumbstead Court
Toronto, Ontario
Welcome to this truly one-of-a-kind, newly (2018) custom-built luxury bungalow, nestled on a sprawling, secluded, park-like pie-shaped lot (just over 1/3 of an acre) in one of Etobicoke's most sought after neighbourhoods, Princess Anne Manor, just steps from Thorncrest Village. This is Country Living in the City, at its best, and is the perfect blend of elegance and modern comfort for the professional who loves to entertain and create an elevated experience for family, friends and business associates alike!! This light-filled home envelops you the moment you walk in, with its open-concept layout, soaring ceiling heights and panoramic windows with expansive views. Features of this beautiful home include a gourmet kitchen w/walkout to a raised deck area overlooking the private and picturesque lot, main floor office, spacious primary bedroom w/walk-in closet and 5-piece ensuite, 2 shared ensuites for the remaining 4 bedrooms, a fully finished walkout basement leading to a professionally landscaped backyard, an exercise room (with steam shower ensuite), and plenty of storage and closet space with closet organizers. With over 5300 sq.ft. of living space and a spacious pie-shaped lot on a small cul-de-sac, this home is ideal for hosting family gatherings, BBQ's and overnight extended family stays. We invite you to come look for yourself and discover what makes this home truly unique in this wonderful family neighbourhood. (id:59911)
Keller Williams Referred Urban Realty
24 Stoneham Road
Toronto, Ontario
Simply stunning! 3 Bedroom renovated freehold home located in a highly sought after Etobicoke neighbourhood. This functional design is perfect for young families or professionals seeking convenience and easy living. Gleaming hardwood floors on main level. Updated gourmet kitchen with S/S appliances, center island and granite counter tops. Open concept living room and dining room with newer picture window (21) is perfect for entertaining. Primary bedroom includes a luxurious 4 piece bathroom with soaker tub and rain shower. Fireplace in family room with w/o to south facing private fenced yard. Walk to sought after schools, TTC, park, trails, minutes to the airport, hwys, and shopping. (id:59911)
RE/MAX Professionals Inc.
83 Floral Parkway
Toronto, Ontario
Builders Own Custom Home! Beautiful bright main level features Heated Porcelain tile throughout, pot lights, high ceilings, & a gourmet kitchen featuring Quartz counters & backsplash. The kitchen features a large Quartz eat-in island. Tons of natural light, with a walk0out to the backyard from the open concept living & dining. Heated flooring throughout the main level, as well as extensive sound proofing between the main & 2nd floor. Front office w/ 3 pc ensuite on Main level, can also be used as a 5th bedroom, or an in-law suite for aging parents! 4 generously sized bedrooms on the 2nd floor. Primary bedroom w/ Balcony, 5 pc ensuite, and huge walk in Closet! Featuring 2 basement apartments with separate entrances & separate ensuite laundries! Sound insulation between all floors for complete privacy between Main levels and 2 income producing basement units. Basement is fully tenanted on a month to month basis, with great tenants & amazing income! Tenants are happy and willing to stay (same occupants since Dec 2023)! Detached finished & heated garage with it's own panel ready for your EV charger! Fully heated driveway with tons of parking space... say goodbye to shovelling! ** Extras: Separate entrance to 2 1-Bedroom basement units rented for a combined $3,750/month all inclusive (id:59911)
Keller Williams Referred Urban Realty
23 North Ridge Crescent
Halton Hills, Ontario
Spectacular in sought-after Stewarts Mill! This impressive 3,068 sq. ft. home has it all! Gorgeous yard with heated in ground pool, architecturally unique finishes, stunning kitchen and bathrooms plus a finished lower level that will be the envy of all your friends. Lovely landscaping and an elegant portico welcome you into this 4-bedroom, 5-bathroom master-piece thats been fastidiously upgraded and decorated from top to bottom with quality, style and attention to detail. A spacious foyer with a custom built-in closet sets the stage for this remarkable home boasting 9 ft ceilings on the main level with a soaring 17 ft. ceiling in the dining room, eye-catching staircases (up and down) and so much more. Formal living and dining rooms are perfect for entertaining, while the chef-inspired kitchen and family room, the heart of the home, are ideal situated for watching the kids at play outside and in! The kitchen features classy white cabinetry with glass detail, granite counter, island with seating, large pantry, built-in stainless-steel appliances including a 6-burner gas stove top, exceptional lighting, crown molding and so much more. The adjoining family room enjoys a toasty gas fireplace set on a tasteful stone backdrop bordered by two large windows overlooking the pool. An office, powder room and enviable laundry room complete the level. The upper level offers 4 spacious bedrooms, 3 decadent bathrooms and walk-in closets with organizers that are out of this world. The finished lower level, also out-of-this-world with rec room, games area, exercise room and 3-piece bathroom all reflecting the same quality, detail and style found throughout the rest of the home. Wrapping up the package is the gorgeous in-ground pool, extensive patio area and lovely landscaping. Great location. Close to downtown shops, library, hospital, parks, schools, trails, golf course and more! (id:59911)
Your Home Today Realty Inc.
117 Harold Street
Brampton, Ontario
Awesome Semi-Detached 2 Unit dwelling Home With Legal Basement Apartment, Bright, Open-Concept Living And Dining Area With Hardwood Flooring Throughout. Spacious Primary Bedroom With Lots Of Natural Light. Featuring A Huge Backyard Perfect For Entertaining. Fully renovated & Freshly painted. Fully Finished Legal Basement Apartment With Separate Entrance, 2 Bedrooms with 4 pcs washroom & storage area, Second Kitchen. Live on upper floor & rent Basement for extra income to help paying your Mortgage Or Ideal For Extended Family Living. Ridgeview Public School is just behind the house, Woodview Park is opposite to the house. Shoppers World Brampton is just 4 minutes drive, Brampton Downtown & GO station is just 5 minutes drive. Close To Bus Stops, Parks, Schools, Shopping, And All Major Amenities. Move-In Ready. Live, Rent & Enjoy. (id:59911)
Exp Realty
1269 Davenport Road
Toronto, Ontario
Welcome To 1269 Davenport A Stylish 3-Bedroom, 2.5-Bath Semi Nestled On The Convenient, Tree-Lined Davenport Road Offering The Best Of Both Worlds. Perfectly Situated Between Midtown And Downtown, You're Just Minutes From Transit, Trendy Restaurants, Great Schools, And Attractions Like Casa Loma, The Annex, And Dupont Strip. Step Inside And Be Greeted By An Open-Concept Living And Dining Space Bathed In Natural Light. Soaring Ceilings And Warm Hardwood Floors Create A Welcoming Ambiance, While Large Windows Throughout The Home Allow Sunlight To Pour In All Day Long. The Updated Kitchen Features Rich Cabinetry, Stainless Steel Appliances, Granite Counters, And A Walk-Out To A Spacious Backyard Deck Ideal For Summer BBQs, Hosting Friends, Or Simply Relaxing Outdoors. Upstairs, You'll Find Three Generously Sized Bedrooms, Including A Sun-Filled Primary Retreat With A Bay Window And Fireplace Mantel Accent. The Fully Finished Basement Offers A Comfortable In-Law Suite With A Separate Entrance, Kitchen, And Living Space Presenting A Fantastic Potential For Additional Income Or Multigenerational Living. With 1,244 Sq Ft Above Grade Plus A Versatile Lower Level, There's No Shortage Of Space To Grow. This Is The Perfect Home For First-Time Buyers Or A Growing Family Looking To Plant Roots In A Desirable, Connected Neighbourhood All At The Price Of A Starter Home. (id:59911)
Keller Williams Referred Urban Realty
29 Old Pavillion Road
Caledon, Ontario
Welcome to Ferndale Parka hidden gem spanning 34 lush acres along both sides of the scenic Credit River, tucked away in the quaint village of Cheltenham, just 10 minutes from Brampton. Originally established in the 1940s as a summer escape for Torontonians, Ferndale Park has grown into a welcoming year-round community where residents embrace a peaceful, nature-rich lifestyle .This stunning, newly built custom home is perfectly positioned near the river and offers the ideal balance of modern comfort and timeless charm. Featuring soaring 10-foot ceilings, a cozy gas fireplace, and a bright, open-concept design, the space feels both expansive and inviting. Every detail has been thoughtfully considered from smart storage solutions to low-maintenance finishes making this home as functional as it is beautiful .Adding to the appeal is a one-of-a-kind custom-built bunkie with a loft perfect as a home office, art studio, or private guest space. Located on a quiet end lot, this property offers exceptional privacy and a tranquil backyard that backs onto a gentle stream. Living in Ferndale Park feels like cottage life without the commute. Residents enjoy a strong sense of community, access to shared parkland, forests, and trails, and the benefit of exclusive use of their own yards all within close proximity to nearby towns and city amenities. Financially, its a rare find: annual property taxes are just $472, and the co-op maintenance fee is $1,000totaling only $1,472 per year. A minimum 30% down payment is required for financing, contributing to the long-term stability and charm of this unique community .If you're looking for a serene, affordable, and connected place to call home, Ferndale Park may just be the lifestyle change you've been dreaming of. (id:59911)
Real Broker Ontario Ltd.
1400 Greendale Terrace
Oakville, Ontario
Welcome to this stunning, fully renovated detached home, top to bottom! Just steps away from Abbey Park High School and Pilgrim Wood Public School, this beautiful residence offers 4+1 bedrooms and 4 bathrooms in an open-concept layout, with professionally landscaped front and backyards.The replaced garage door and new front entrance lead you into a thoughtfully upgraded interior. Throughout the home, you'll find hardwood flooring, crown molding, and pot lights that add elegance and warmth to the house. The living room features a large picture window overlooking the manicured front garden, while the formal dining room offers an elegant space for entertaining, enhanced by upgraded lighting. The spacious family room with a cozy gas fireplace provides the perfect place to relax and unwind.The modern, upgraded kitchen boasts quartz countertops, backsplash, top-of-the-line stainless steel appliances, and a bright breakfast area. A main-floor laundry room with direct garage access adds everyday convenience.A stunning curved wood staircase leads to the second level, where the primary suite impresses with his-and-hers closets and a luxurious 5-piece ensuite featuring an upgraded double quartz vanity, a soaking tub, and a separate stand-up shower.Three additional spacious bedroom search with large windows and ample closet space share a beautifully appointed 4-piece Full bathroom.The finished lower level expands your living space with a cozy recreation room, new flooring, a fifth bedroom, and an upgraded 3-piece bathroom complete with heated floors, a walk-in shower, and a custom vanity perfect for guests or extended family.Step outside to your private, landscaped backyard, a true outdoor retreat featuring a newly finished large wooden deck, ideal for summer relaxation and entertaining.A true gem in Glen Abbey Don't miss your chance to call this exceptional home your own! (id:59911)
RE/MAX Aboutowne Realty Corp.
1034 Old Oak Drive
Oakville, Ontario
Experience refined living in this impeccably updated West Oak Trails home. From the moment you arrive, beautiful landscaping sets the stage for elegance and comfort. Inside, newly upgraded floors (2024) flow throughout two levels, leading to a stunningly renovated kitchen (2023) with quartz countertops, large island, and stainless steel appliances. Entertain effortlessly in the spacious living and dining rooms, bathed in natural light from large windows. Unwind in the cozy family room by the gas fireplace, or retreat to the tranquil primary suite with its upgraded spa-like ensuite. Four spacious bedrooms and two upgraded bathrooms offer luxurious comfort. Outside, a private backyard oasis with a large deck and mature trees awaits. Located on a desirable street in Ontario's Top Ranking Public School District, from ravine trails and minutes from Glen Abbey, this home is truly exceptional. New windows throughout the house (2019), Fresh paint all around the house (2024) Located on a desirable street in Ontario's Top Ranking Public School District, from ravine trails and minutes from Glen Abbey, this home is truly exceptional. (id:59911)
Keller Williams Signature Realty
6 Kayak Heights
Brampton, Ontario
Close To Highway 410, Nestled Near The Serene Heart Lake Conservation And Vibrant Trinity Commons! This Stunning Townhouse Boasts 3 Generously Sized Bedrooms, Including A Master Retreat With A Private Ensuite. Thoughtfully Designed With Modern Finishes, This Home Offers An Inviting Ambiance And Functional Layout. Enjoy The Convenience Of Being Steps Away From Shopping, Dining, Schools, And Transit. The Spacious Balcony Provides A Perfect Escape To Unwind And Soak In The Fresh Air. A Rare Gem In A Prime Location. Dont Miss This Opportunity! (id:59911)
Exp Realty
828 Cardington Street
Mississauga, Ontario
Welcome to 828 Cardington Street, a spacious and beautifully maintained detached 2-storey home located in the heart of Mississauga. This stunning property features 4 bedrooms, 3 bathrooms, and a functional kitchen layout. Enjoy a large, open-concept family room with soaring 9 ft ceilings, perfect for both relaxing and entertaining. There's also a versatile bonus space that can easily be converted into a 5th bedroom, ideal for larger or multi-generational families. The finished basement with a separate entrance provides excellent potential for rental income. Perfect for investors or first-time home buyers looking to live upstairs and generate extra income below. Additional highlights include a double-car garage with a triple driveway, offering ample parking for up to five vehicles and a beautifully landscaped exterior with completed interlock in both the front and backyard. The spacious, fully fenced backyard provides extra privacy. Ideal for family gatherings and outdoor entertaining. Enjoy peace of mind with a newer AC (2023) and a newer furnace (2019). Located in a highly sought-after neighborhood, this home is close to top-rated schools, only 8 minutes' drive to Sheridan College and just 5 minutes from Costco. Also nearby are parks, bus stops, shopping centers like No Frills, Walmart and Square One Shopping Centre. With easy access to Highways 401 and 403, everything you need is just minutes away. Dont miss this rare opportunity to own a versatile, move-in-ready home in one of Mississaugas most desirable communities! (id:59911)
Royal LePage Terrequity Realty
1136 Solomon Court
Milton, Ontario
Welcome to detached home offering both comfort and functionality with (LEGAL BASEMENT). Located in a family-friendly neighborhood, this house feature living, dinning with separate family with 9 ft celling on the main floor, hardwood flooring, well-designed kitchen with plenty of counter space, cabinetry, and room for a breakfast area. Whether you're cooking for the family or hosting guests, this kitchen provides the ideal layout for both everyday use and entertaining. Upstairs, you'll find four well-sized bedrooms, including a large primary suite with a walk-in closet and ensuite bathroom. Each room offers ample natural light and storage space, making it ideal for growing families. this is carpet free house. The fully finished basement boasts a self-contained apartment with a private entrance, living area, bedroom, and bathroom perfect for extended family, guests, or as a rental unit for added income. close to milton community park, schools, transit, plaza. show with confidence. (id:59911)
Ipro Realty Ltd.
115 - 16 Litchfield Court
Toronto, Ontario
**Gorgeous ** Very Well Maintained 3+1 Bedroom 3 Washroom End Unit Townhouse with rental income from basement* Prime Location In Family Friendly Complex. With Convenient Access To Transit, School, Shopping, Banks, Many More...Upgraded Through Out/ Move In Ready** Pot Lights,, Gas Stove, Granite Counter Top, Stainless Steal Appliances,, Nest Thermostat, Laminate Flooring Throughout, Finished Basement With Kitchen And 3Pc Ensuite. New 3D window coverings.Absolutely Stunning Property One Of Its Kind On The Market For Its Value. A GOOD OPPERTUNITY FOR first time buyer or investors. (id:59911)
RE/MAX President Realty
257 The West Way
Toronto, Ontario
Move-in ready! This home is located in the beautiful Richview Gardens neighborhood tastefully updated with modern light fixtures, zebra blinds, hardwood flooring, separate entrance to fully functional basement apartment- potential for rental income excellent school district: Father Serra and Richview Collegiate Multi-car driveway with spacious backyard public transit access, just meters away walking distance to local parks, outdoor public pool, library, and pharmacy. (id:59911)
Royal LePage Maximum Realty
121 Upper Canada Court
Halton Hills, Ontario
Welcome to the Enclaves of Upper Canada - this stunning and spacious home is tucked near the end of a quiet cul-de-sac, in a fantastic neighbourhood with curb appeal and natural beauty. This impressive 3,141 sqft 2-storey residence is finished in elegant brock and stone and backs directly onto a lush ravine teeming with widlife and year-round scenic views. Step inside through a large foyer with soaring 20 foot vaulted ceilings that create an immediate sense of openness and warmth. This entire floorplan is beautifully designed with 9-foot ceilings and rich hardwood flooring throughout. At the heart of the home is the over sized eat-in kitchen, featuring an expansive quartz island with breakfast bar seating for four, sleek built in stainless steel appliances, and an open-concept layout perfect for gathering with family and friends. Sliding glass doors lead to an elevated deck with peaceful views of the forest beyond - your own private retreat. The adjoining family room is a cozy yet spacious setting with a gas fireplace, hardwood floors, and expansive windows that frame the tranquil backyard. Entertain in style in the formal dining room with coffered ceilings or unwind in the inviting living room. Upstairs , discover four generous bedrooms, all with hardwood flooring and abundant natural light. The oversized primary suite overlooks the ravine and features a walk-in closet with custom built-ins and a luxurious 5-piece ensuite complete with dual vanities, a freestanding tub, and a glass shower. A second bedroom boasts its own 3-piece ensuite and walk-in closet, ideal as a second primary or guest suite. Three bathrooms serve the upper level for optimal convenience. The expansive, untouched basement offers full height ceilings, large windows, and a bathroom rough-in - an ideal canvas for a future guest suite, recreation space or additional living quarters. The exterior is thoughtfully landscaped for low maintenance and lasting beauty in both the front and backyard. (id:59911)
Royal LePage Meadowtowne Realty
8 Church Street
Orangeville, Ontario
An exceptional opportunity for multi-generational living or potential investment in the heart of beautiful Downtown Orangeville. Situated on a massive 54' x 165' lot with mature trees and space for a pool, this property offers privacy, charm, and potential in equal measure. Currently configured with two self-contained units in a duplex-style layout, the home can easily function as a spacious single-family residence. The front unit spans two storeys and showcases timeless character with original wood trim, exposed brick accents, and plenty of natural light. It features three bright bedrooms, a 3-piece bath with clawfoot tub upstairs, and a second 3-piece bath with shower on the main floor. The main living space includes a bay-windowed living room and a large separate dining room with exposed brick accents, while the kitchen is stylishly updated with quartz countertops, stainless steel appliances, a gas stove, and a dishwasher. The rear unit offers a bright, open-concept living and dining area with a wood stove and a wall of windows overlooking the beautifully landscaped backyard. A walkout leads to a private deck, perfect for outdoor relaxation. The updated kitchen features ample storage, a gas stove and access to the 3-piece bath. Two bedrooms are located on the lower level, each with storage, and one with a walkout to the yard. A shared laundry room is accessible by both units for added functionality. Each portion of the home has its own private driveway, and the property also includes a single-car garage, a large storage shed, and parking for five vehicles. All of this in a peaceful yet central neighbourhood just steps to the Town Hall Opera House, the library, parks, and the vibrant shops and restaurants of Broadway. It is a rare find with endless possibilities. (id:59911)
Royal LePage Rcr Realty
5202 Buttermill Court
Mississauga, Ontario
Outstanding Value/Lowest Price of Its Kind in Mississauga. Located at Eglinton/Creditview/Sherwood Mills, Sitting on Cul-De-Sac Crt, This Lavish All Brick Detached Home Offers 3449 Square Feet of Living Space, 4+3 Bedrooms, 1+1 Kitchens, Rational Floor Plan, Spacious Living/Dining Room, Separate Family Room. The Recent Updates Include White Tile with Decorative Design in the Foyer (2023), Engineered Wood on Main Floor (2023), Powder Room (2023), Modern White Kitchen/Stone Counter Tops (2023), New Stainless-Steel Appliances (2023), Spiral Modern Hardwood Staircase (2023),Hardwood on 2nd Floor (2021), All Windows (2025) & Contemporary Entry Door (2021). 4 Generally- Sized Bedrooms With Roomy 4 pcs Ensuite. The Finished Basement (2021) Features Higher Ceiling, In-Law Suite, 3 Large & Bright Bedrooms, One Kitchen, Good-Sized Living/Dining Area and 3 pcs Bathroom. Currently Rented for $2800/Monthly. **EXTRAS** Newer Roof/Furnace/AC System and Private Driveway fits 4 cars (no sidewalk). Close to Adonis Supermarket, RBC, McDonald's, Dollar Store. Minutes To Erindale Go Train, Chinese Center Golden Square & Hwy 403, All Levels 4 Schools In Walking Distance. Quick Closing Is Available. N11 Form Attached Which Confirms Tenant will move out Before Closing. (id:59911)
Royal LePage Real Estate Services Ltd.
6451 Alderwood Trail
Mississauga, Ontario
Welcome to this beautiful 4 +1 -bedroom 5 washroom home backing onto the Lisgar-Meadowbrook Trail in the family-friendly Lisgar neighbourhood. This home has been immaculately maintained by the original owner. The basement was professionally finished in 2024 with a small kitchen, bedroom, three piece washroom, pot lights and a cold room. The well laid out floor plan can easily accommodate families of all sizes. There is hardwood and ceramic flooring on the main level. The family room has an inviting gas fireplace for those cold evenings. The sun filled kitchen has a double-door fridge with a large bottom freezer, a gas stove and a built-in dishwasher. The breakfast area has sliding doors with inside blinds which lead out to a private fenced back yard and patio. The primary bedroom has hardwood flooring, a six-piece ensuite and a walk-in closet. Newer windows throughout. Potential for an in-law suite in the basement. A two-car garage provides direct inside access to the main floor laundry room. This location is close to schools, parks, Go Transit (Lisgar Station) and shopping. A great place to call home. Just move in! (id:59911)
Royal LePage Realty Plus
56 Monument Trail
Brampton, Ontario
Stunning 4+2 Bedroom Detached Home in Prime Northwest Brampton! Welcome to your dream home-where elegance meets functionality in one of Brampton's most sought-after neighborhoods! This beautifully maintained 4-bedroom detached home comes complete with a fully legal 2-bedroom basement apartment featuring a private entrance and separate laundry-perfect for rental income or extended family living. Step through the grand double-door entrance into a spacious, open-concept layout with separate living and family rooms, ideal for entertaining or relaxing in comfort. Enjoy the rich hardwood flooring on the main floor-a completely carpet-free home, freshly painted and filled with natural light and stylish pot lights inside and out. The modern kitchen boasts stainless steel appliances and a functional layout that flows effortlessly into the family area, creating the heart of the home. Upstairs, the primary suite features a large walk-in closet, while the other bedrooms offer ample space for a growing family. The legal basement apartment is equally impressive with 2 full bathrooms, stainless steel kitchen appliances, and thoughtfully designed interiors. Parking is a breeze with no sidewalk and a 4-car driveway, professionally finished with exposed aggregate and low-maintenance paved backyard-perfect for summer gatherings. Located just steps from schools, parks, and public transit (only 1 minute away!), this home offers unmatched convenience, privacy, and charm. Whether you're a growing family or savvy investor, this move-in-ready home checks all the boxes. (id:59911)
Homelife/miracle Realty Ltd
1808 Princelea Place
Mississauga, Ontario
Why Settle for a Semi or Townhouse When You Can Own This Beautifully Renovated Detached Home? Heres your chance to own a fully detached home on a premium 127.65-foot deep lot offering a spacious backyard perfect for family gatherings, gardening, or summer entertaining. Stylishly Renovated with Quality Upgrades Throughout:Modern kitchen featuring sleek cabinetry and newer stainless steel appliancesHardwood flooring on the main level, laminate upstairs, and brand-new vinyl flooring in the basementPot lights throughout the main floor, creating a warm and elegant evening ambianceFreshly painted interior in a neutral palette move-in ready!Renovated bathrooms with contemporary finishesNew roof (2018), new furnace, newer vinyl windows, and upgraded front and side entry doorsProfessionally finished interlocking walkway and a large backyard deck ideal for outdoor living Finished Basement includes a spacious REC room and a versatile office area perfect for remote work or play. Prime Location:Situated in a high-demand neighbourhood, within walking distance to schools, parks, shops, and churches, and just minutes from the GO Train and major highways. With modern upgrades, thoughtful finishes, and unbeatable location, this home truly has it all. A rare opportunity for those seeking comfort, style, and convenience in one perfect package. (id:59911)
Royal LePage Real Estate Services Ltd.
