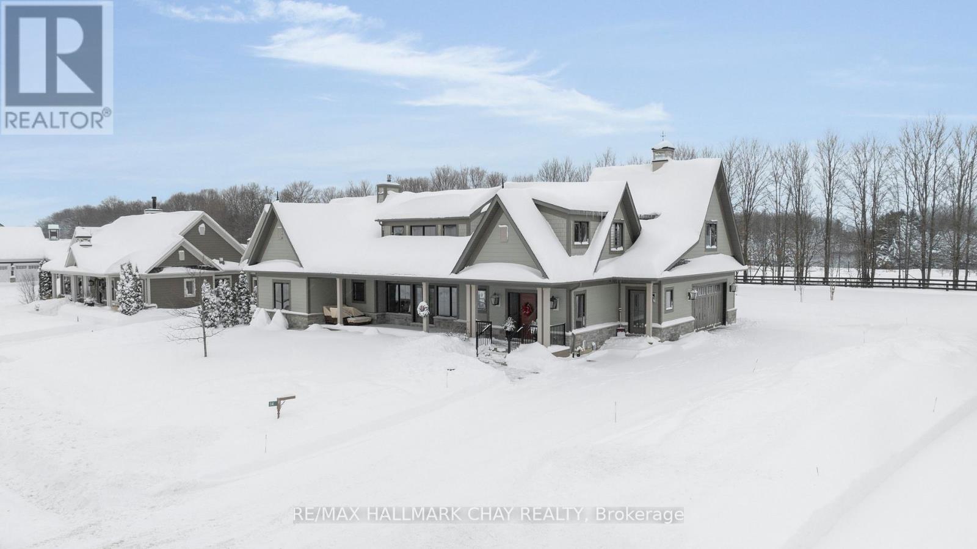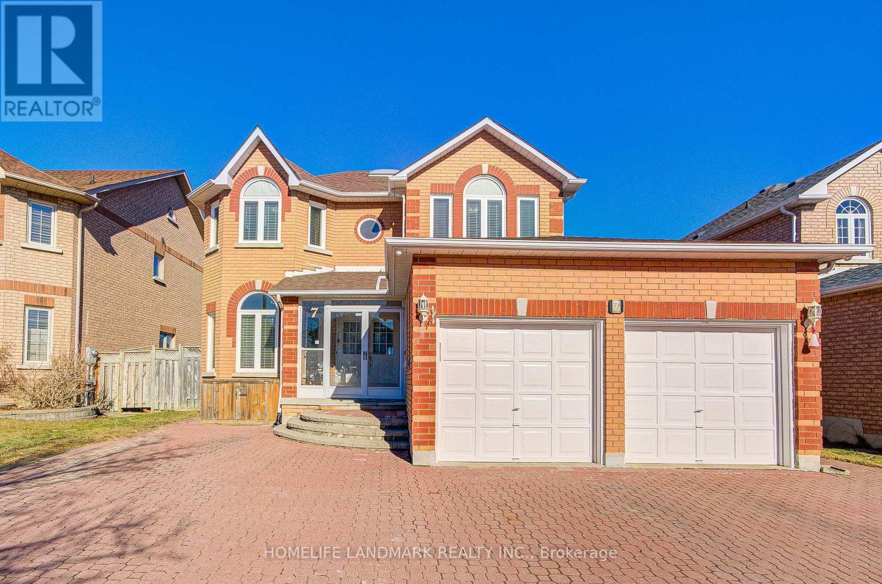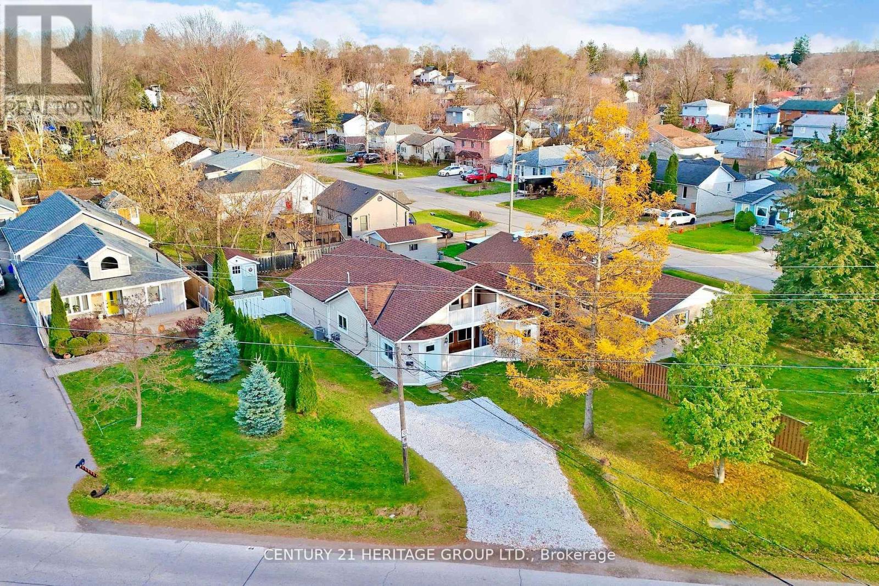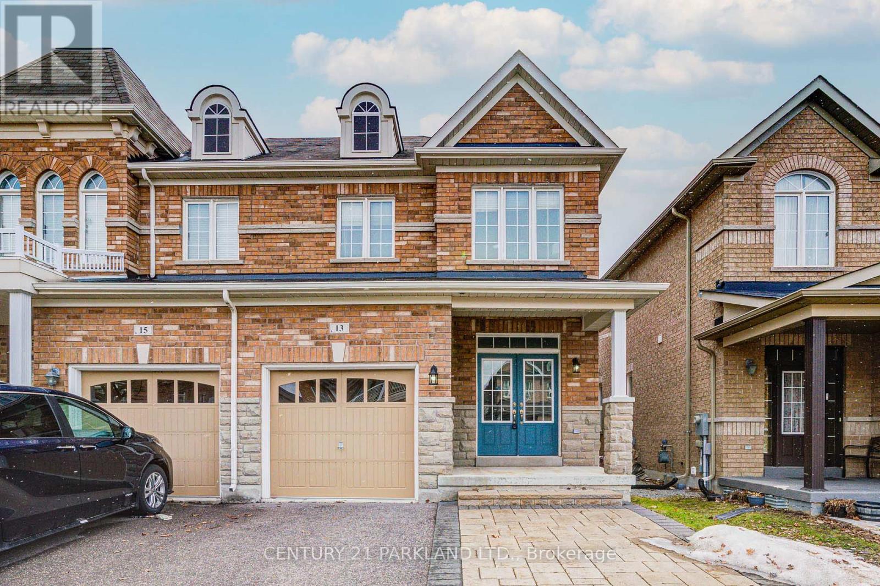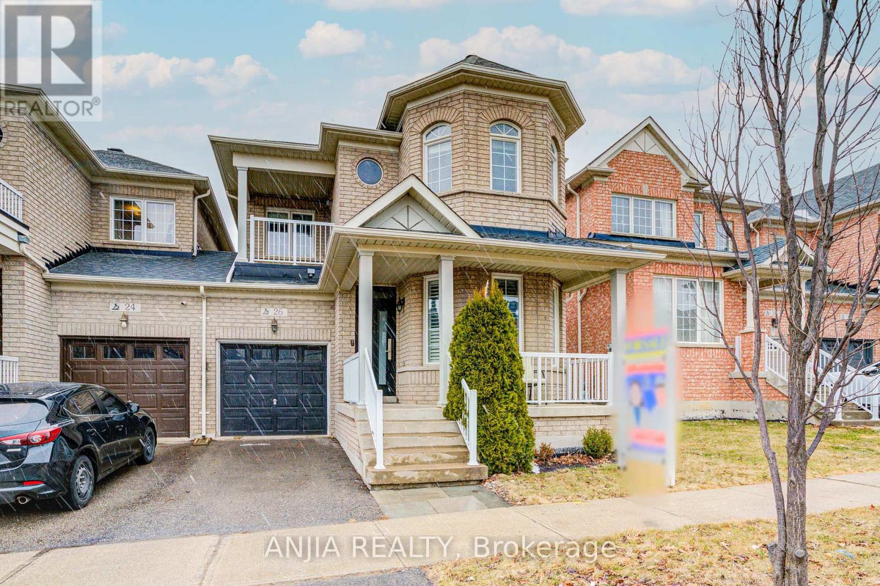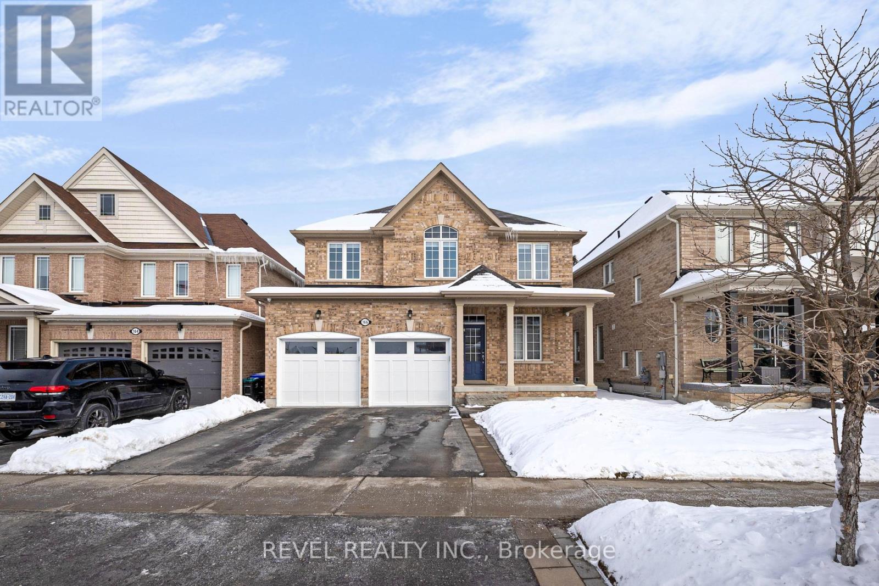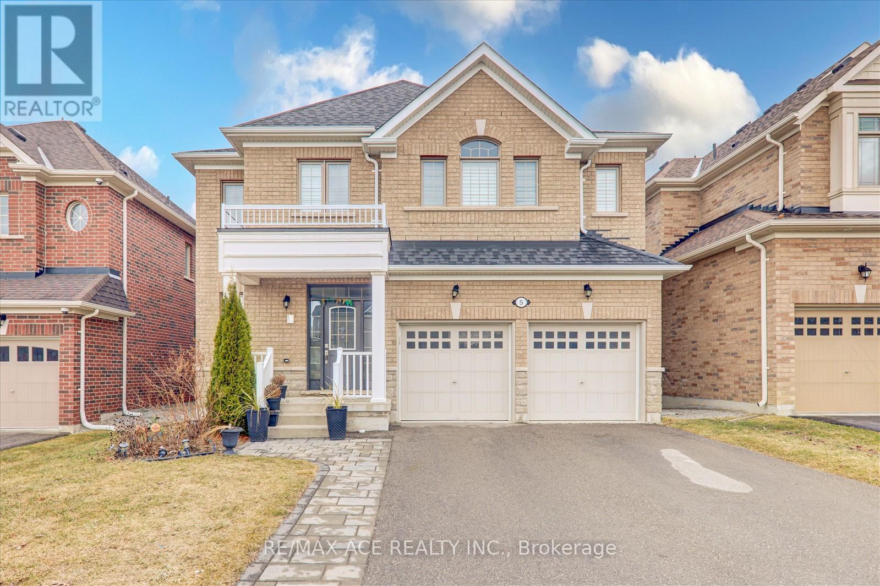14 Georgian Grande Drive
Oro-Medonte, Ontario
Welcome to 14 Georgian Grande Dr in Oro-Medontes prestigious Braestone Estates. This charming bungaloft is nestled on a highly desirable + acre lot backing on the Braestone Farm. Enjoy easy access to the fields of berries, fruit trees, vegetables, and skating pond. This Morgan model boasts a modern open-concept design with 3 bedrms, 3 bathrms, and over 2,400 sq ft of fin living space. Dramatic soaring ceilings in the main living areas are accentuated with walls of windows both front and back. The kitchen features stone countertops, high end Fisher-Paykel appliances, and an additional servery to expand your storage space. The dining area, unique by design, has French doors leading to the front covered porch and also out to the back patio. The living room is made cozy by a Napoleon gas f/p. The primary suite is situated on the back of the home with tranquil views of the farm, has a W/I closet and 4 pc ens with glass shower. The second bedrm on the main floor is being used as an office. Upstairs, a 900 sq ft loft area is set out with a cozy sitting room, a bedroom that can accommodate 2 queen size beds and has an ensuite bath and W/I closet. Great for guests or family. The unfinished basement with rough-in bath has endless possibilities for extended living space. EXTRAS: Awesome sense of community full of great people, Bell Fibe high speed, Double car garage, 11 KW generator, monitored alarm system, gas BBQ hookup, and lawn sprinkler system. Located between Barrie and Orillia, enjoy peaceful country estate living with a wide variety of outdoor activities at your doorstep; Golf at the Braestone Club, Ski at Horseshoe and Mount St Louis, Bike at Hardwood Hills, Hike in the Simcoe and Copeland forests, Easy access to snowmobile trails, Boat in the surrounding lakes, Get pampered at the new Vetta Spa. Feel comfortable being just 10-15 min drive from a wide variety of amenities including restaurants, rec centres, theatres, hospitals, shopping, and Costco. **EXTRAS** On sit (id:59911)
RE/MAX Hallmark Chay Realty
3 River Bend Road
Markham, Ontario
Quality Custom Built Bungalow -Located On One Of Unionville's Most Desireable Streets -Nestled On A Fabulous 93'X 155'Approx. 5480 S.F.Of Complete Living Space'-Separate Entrance To Bsmt. Top Ranking HIGH-SCHOOL Area. Boasts Self Contained Living Quarters,4 Bedrooms,2 Full Wshrms-Stunning Main Kitchen Is A Chef's Dream- B/I Wolf Appl's, Sub-Zero Fridge, Cooktop/Grill, Erator, Micro, Oven Miele B/I Dwshr, Best Fan. Wine Fridge-South Facing W/W Windows W/O To Huge Deck, Sprinkler, Shed, Patio. (id:59911)
Royal LePage Peaceland Realty
7 Walden Street
Markham, Ontario
Prime Location In Markham, 2 Minutes Walk To Mccowan Road. This 4 Bedroom Home Is On A Large Lot With Big Back Yard. There Are 3 Full Washroom On 2nd Floor. 1 Washroom On 1st FLoor With Shower. Windows And A/C Were Changed In 2021. Double Door Entry, Access Through Double Garage, Separate Entrance To Finished Basement With 2 Bedrooms. Each Bedroom With 3pc Bathroom. Enclosed Porch, Large Foyer, Skylight, 9' Ceiling, Hardwood In Main and 2nd Floor. No Sidewalk And 10 Car Parking Spaces. (id:59911)
Homelife Landmark Realty Inc.
493 Lake Drive S
Georgina, Ontario
Nature lovers, downsizers, builders and Investors, Rarely found opportunity, Lakeside living without the premium price!!!Nestled on a premium 66 Ft x150 Ft lot size (potentially to serve into 2 lots); Situated in a well established area of Keswick's South with breath-taking views of lake Simcoe. This property offers the perfect blend of comfort and natural beauty; Fishing, swimming, boating, ice hockey, snowmobiling all at your doorsteps. 3 beds, 2 full baths with a total of 4 parking spaces. Open concept with dining room area with walkout to oversized deck; Private fully fenced backyard with gazebo, perfect for gatherings & outdoor entertaining. Move In and enjoy the peace and nature or build your dream home on this amazing wide lot overlooking the lake. Massive new developments and newly custom built homes in the neighborhoods!Newly painted, house renovated in 2021 with new windows, roof and flooring. Walking distance to park, public boat launch park and marina, great for natural lovers, boaters & fishers alike. Within walking distance to schools, shopping, medical facilities and public transit. Close to 404, only an hour from Toronto.Private beaches association fee around $50 per year. Provides endless access for boating and water activities, holding parties for around 200 ppl, BBQ, beach volleyballs, great for Airbnb and only available exclusively for certain residences living close by. (id:59911)
Century 21 Heritage Group Ltd.
96 Wood Crescent
Essa, Ontario
UPGRADED HOME WITH A WALKOUT BASEMENT ON A DEEP LOT BACKING ONTO GREENSPACE! Get ready to fall in love with this all-brick 2-storey home, offering style, space, and unbeatable access to nature and amenities! Tucked into a vibrant, family-friendly neighbourhood just minutes from major highways, schools, shopping, and Base Borden, this 2021-built beauty sits on an impressive 174-foot deep lot backing onto peaceful greenspace with scenic walking trails. The wow factor begins at the front door with a dramatic entryway featuring soaring 18-ft ceilings and oversized windows that pour natural light into every corner. The main level is bright, carpet-free, and effortlessly functional, with high-resistant laminate flooring and a seamless open-concept layout. The heart of the home is the gorgeous kitchen, showcasing a large island with breakfast bar seating, stainless steel appliances, white cabinetry, and quartz countertops that carry through to the upgraded bathrooms. Just off the kitchen, the dining area features a walkout to the balcony - perfect for enjoying the view. Upstairs, you'll find three spacious bedrooms, including a dreamy primary retreat with a walk-in closet and a spa-like ensuite offering a soaker tub, dual vanity, and large glass-enclosed shower. The unfinished walkout basement with a bathroom rough-in opens the door to future in-law potential or a custom space tailored to your needs. With thoughtful builder upgrades and a Tarion warranty in place until 2028, this #HomeToStay offers quality, comfort, and the potential to grow with your family's needs! (id:59911)
RE/MAX Hallmark Peggy Hill Group Realty
62 Sedgeway Heights
Vaughan, Ontario
Client RemarksLocation! Location! Location! Detached 4 Bedroom Premium Huge Pie Shaped Lot Widens With Professional Finished Walk-Out Basement, Soaring Cathedral Ceiling Foyer With Gorgeous Hardwood Floors, Amazing Open Concept Perfect For Entertaining Family & Friends With Walk-Out Balcony From Dining Room & Amazing Chef Inspired Kitchen with Backsplash, Stainless Steel Appliances, Pantry Closet. Fully Fence Backyard, Close to : Vaughan Smart Hospital, Vaughan Mill Mall, Canada Wonder Land, Schools, Libraries, Parks, York Transit, Plazas and Major Highways. A must See Home Please Click on "Virtual Tour" Open House on Sat, Sun & April 5 & 6 from 2:00 to 4:00pm (id:59911)
RE/MAX Premier Inc.
55 Thornbury Circle
Vaughan, Ontario
Welcome to 55 Thornbury Circle, a beautifully renovated home in the highly sought-after Thornhill community. Over $100,000 spent in upgrades in 2025, making this 3-bedroom, 4-bathroom home move-in ready! Step inside to an inviting open-concept layout with sleek laminate floors throughout and brand-new LED pot lights. The spacious living area with LED wall sconces seamlessly extends to a fully fenced backyard with mature trees, perfect for outdoor entertaining. The elegant and separate dining room boasts wall sconces and a frosted leaded glass bow window while the modern eat-in kitchen showcases stainless steel & black appliances, side-by-side sinks, custom cabinets with under-mount lighting, a pantry, and crown moulding. A second walkout leads to the deck. A beautiful 4' x 4' skylight floods both the main floor and second floor space with natural light. The primary suite offers a 4-piece ensuite including a jacuzzi tub & built-in heated towel rack and mirrored closets with a serene view of the front yard. The large basement is ideal for relaxation and entertainment, featuring a recreational room with a cozy wood-burning fireplace, a 3-piece bath, a kitchenette area with double stainless steel sinks (can be used as a pesach kitchen) and a custom mirrored wall. Conveniently located steps to synagogues, and The Promenade Mall, minutes from Centrepoint Mall, major grocery stores, and highways 407/7/400, this home offers both luxury and accessibility. **EXTRAS** Exterior & Security: Fully enclosed front vestibule (freshly painted white), Custom exterior landscaping with interlocking walkway & flood lighting. (id:59911)
Sutton Group-Admiral Realty Inc.
13 Turnhouse Crescent
Markham, Ontario
Stunning 3 Bedrooms 3 Bathrooms Semi Detached Home In A Well Sought After Neighbourhood. Tastefully Renovated, hardwood Flooring On The Main, Gas Fireplace, Island Eat-In Kitchen With Breakfast Bar, Stainless Steel Fridge, Stove, Dishwasher, Backsplash, Granite Countertop, Large Master Bedroom With His/Her Closet, 4Pc En-Suite, Stone Landscaped Backyard, Professionally Painted, Extended Driveway Enough For 3 Car Parking Outside, Direct Access To Garage & More. (id:59911)
Century 21 Parkland Ltd.
19 Paradise Valley Trail
King, Ontario
Welcome to this exceptional home, offering 4 spacious bedrooms above grade, plus an additional bedroom in the basement for added privacy and flexibility. With 6 bathrooms throughout, this home is designed to meet all your familys needs. The main level features a stunning family room with soaring waffled ceilings, creating an open, airy atmosphere perfect for both relaxation and entertaining. Natural light pours through large windows, highlighting the elegant finishes and creating a welcoming ambiance. The chefs kitchen is a dream, with top-of-the-line appliances, ample counter space, and a large island perfect for gathering. A well-appointed office on the main floor provides a quiet, productive space for work or study. The fully finished basement is a true highlight, complete with a kitchenette, spacious entertainment area for hosting movie nights or gatherings, and a dedicated gym to keep you in top shape. Situated in a prime location, this home offers luxurious living and the ultimate in comfort. Whether you're relaxing in the family room, working in your office, or enjoying the basements many features, this home is designed for both everyday living and memorable entertaining. Don't miss the chance to make it yours! (id:59911)
Sutton Group-Admiral Realty Inc.
26 Atlas Peak Drive
Markham, Ontario
This Beautiful 4-Bedroom, 4-Bathroom Link Home At 26 Atlas Peak Drive In Markham Offers A Spacious And Modern Living Environment With 2074 Sqft Of Above-Grade Finished Space. Located In The Desirable Victoria Manor-Jennings Gate Community, This 2-Storey Home Features Hardwood Floors Throughout The Main And Second Levels, And Numerous Upgrades Including A Stunning Kitchen With Stone Countertops, A Waterfall Island, And Stainless Steel Appliances. The Family Room Boasts A Cozy Gas Fireplace, While The Fully Finished Basement Offers An Open-Concept Layout, A 3-Piece Bathroom, Pot Lights, And A Stylish Bar Area. The Home Also Includes Upgraded Light Fixtures, California Shutters, And A Newly Upgraded Front Entrance Door (2019).For Added Convenience, The Home Is Equipped With An Electric Vehicle Charger, Perfect For Eco-Conscious Homeowners. The Professionally Landscaped Backyard Is Perfect For Outdoor Entertaining With A Patio Area. Additional Highlights Include A 1-Car Built-In Garage, 2 Parking Spaces On The Private Driveway, And A Convenient Laundry Room On The Main Floor. With Flexible Possession And Situated In A Prime Location Near Major Routes Like Woodbine And Major Mackenzie, This Home Is An Excellent Choice For Any Buyer. (id:59911)
Anjia Realty
166 Mcgahey Street
New Tecumseth, Ontario
This beautifully designed detached home in the heart of Tottenham is a blend of style and functionality with a bright, open layout. The main floor features gleaming hardwood floors, a stylish kitchen with quartz countertops, and a cozy great room with a fireplace perfect for relaxing or entertaining. Upstairs, the primary bedroom offers a walk-in closet and a luxurious ensuite, while three additional bedrooms provide ample space. The finished basement adds versatility with a recreation room, an electric fireplace, and a den. Enjoy added privacy with no backyard neighbours, making the outdoor space feel even more serene. Located in a family-friendly neighbourhood close to parks, schools, and amenities, this home is an incredible opportunity. (id:59911)
Revel Realty Inc.
5 Turner Drive
New Tecumseth, Ontario
An Exceptional Home with Premium Upgrades! This expansive residence offers a bright and inviting atmosphere, featuring stunning hardwood floors on the main level and a spacious, modern kitchen with sleek quartz countertops. The elegant living and dining areas boast coffered ceilings, while the luxurious primary suite includes a spa-like en-suite and a walk-in closet. Upstairs, three fully upgraded bathrooms provide both style and convenience. Perfectly situated near Highway 9 and Highway 400, with quick access just 30 minutes to Vaughan and an hour to Toronto. A must-see home that wont be available for long! (id:59911)
RE/MAX Ace Realty Inc.
