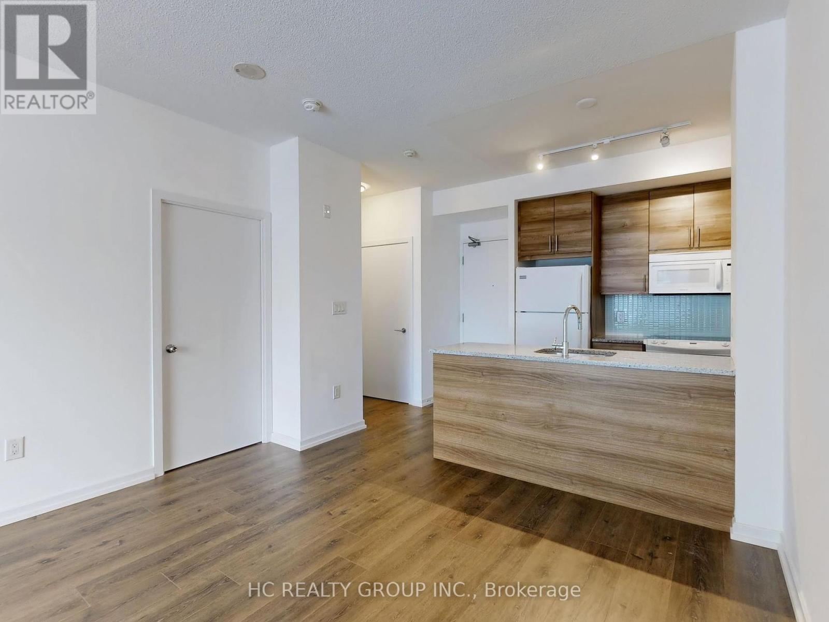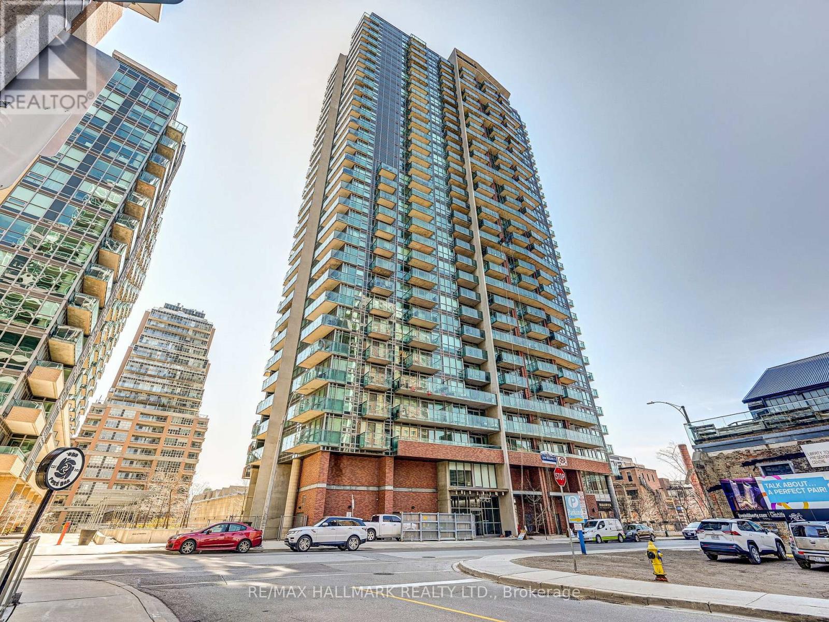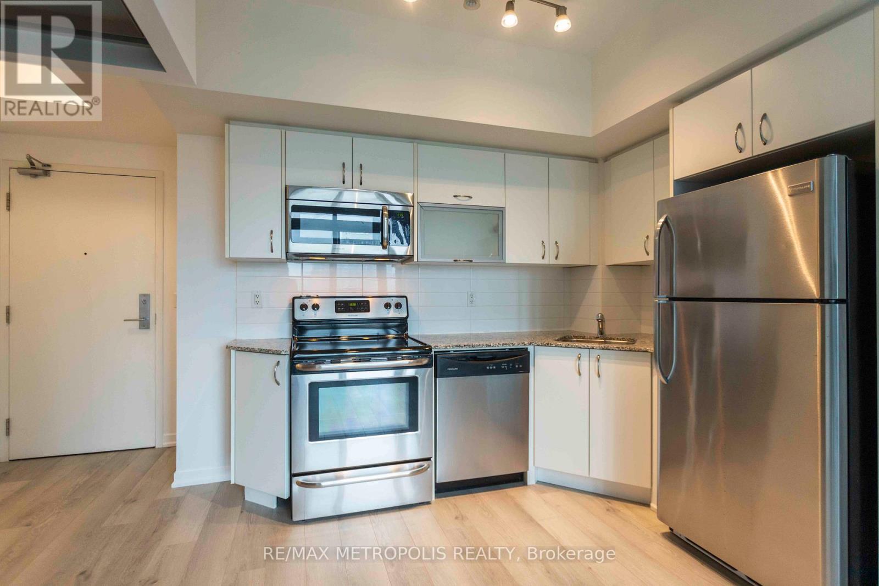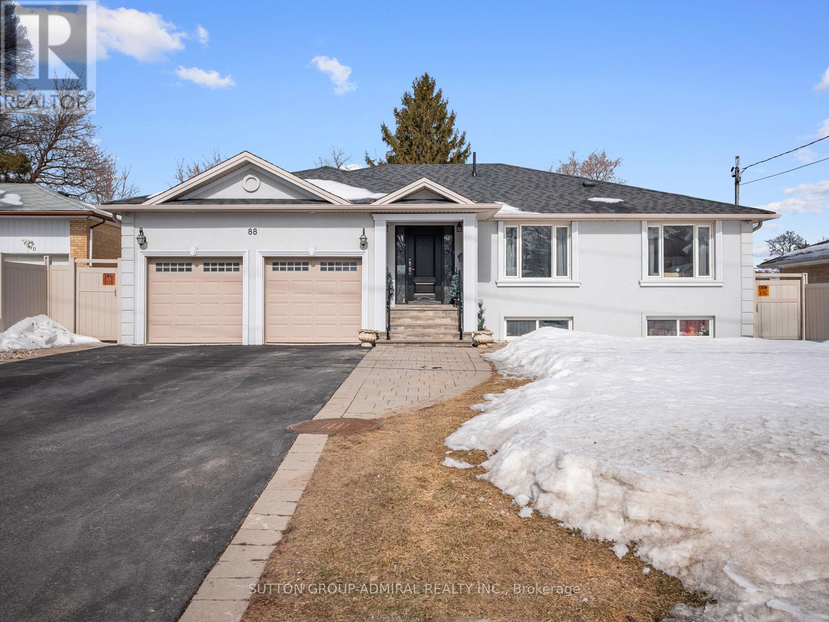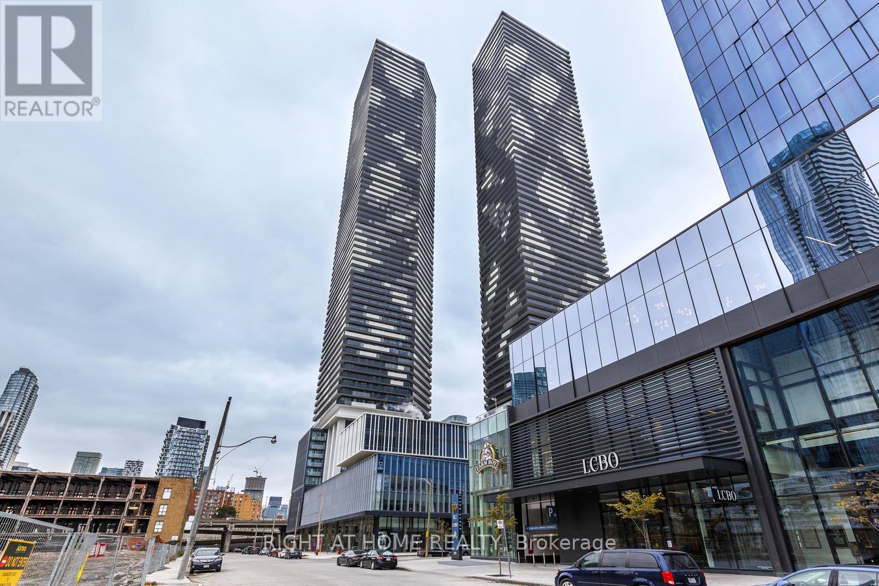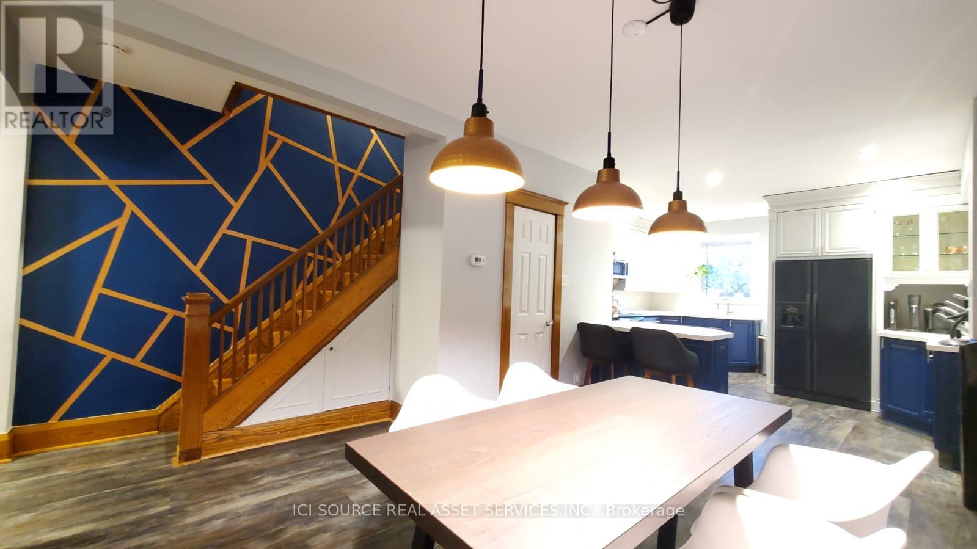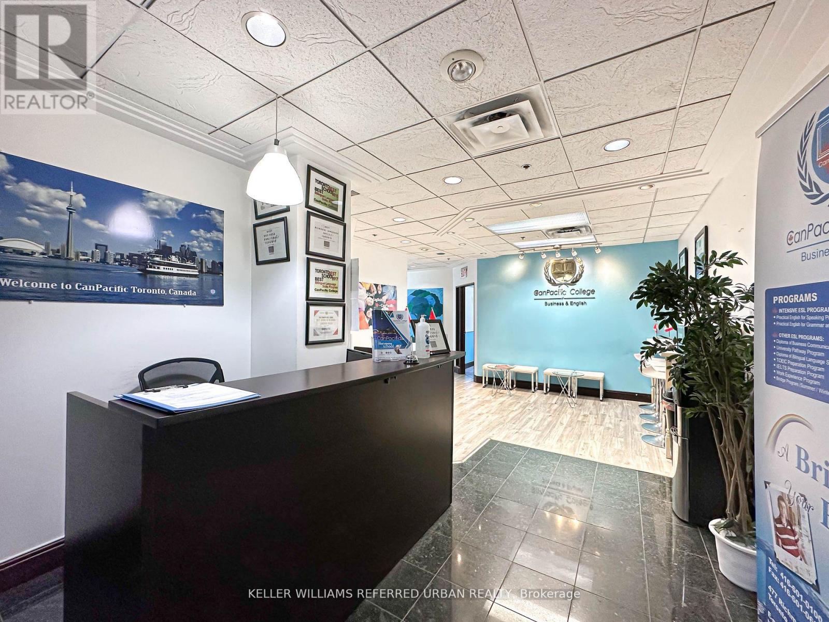1908 - 5444 Yonge Street
Toronto, Ontario
Demand Skyview Tridel Building! Exceptional location. Quiet side street with coveted Yonge Street address, steps away from the Finch Subway. Stunning unit: 2,185 sf + balcony, fully gutted, renovated & redesigned in 2023. This bright and spacious unit with floor-to-ceiling windows features a fantastic layout and is versatile: the spacious den with large windows and access to a balcony can be used as a proper 3rd bdrm, a guest room or a private executive home office. Luxurious upgrades throughout! Stunning kitchen with ample cabinetry and large eat-in area. Three lavish, spa-like bathrooms with oversized showers, custom upscale vanities, plus a soaker tub in the primary bedroom ensuite. 2nd bdrm has its own ensuite 3 pce bthrm. Feature wall in living room with electric fireplace and modern built-in shelves. Quartz counters, white oak plank floors, smooth ceilings throughout the unit, LED Potlites. Unique walk-in laundry room with built-in full size laundry sink (stainless steel), built-in shelves, an extra pantry, and a drink fridge. Unobstructed, sunny North & West views. Enjoy the afternoon sun & sunsets from your balcony and serene views all around. FOUR OWNED DEEDED PARKING SPOTS (ie. Two huge tandem, deeded spaces) with GIGANTIC LOCKER ON SAME LEVEL. Amazing state-of the art amenities being currently fully renovated: Indoor and outdoor pool, gym, sauna, billiard room, party room, meeting room, library, tennis court, pickle ball court, car wash area, ample visitor parking. Concierge/Security guard and security system. Prime location close to trendy shops & restaurants, arts centre, public library, community centre, HWY and more! (id:54662)
Sutton Group-Admiral Realty Inc.
229 - 70 Forest Manor Road
Toronto, Ontario
Luxury Emerald City Phase 1 Condominium. Function Layout 1 Bedroom Unit, Quiet with Terrace. Spacious Bedroom With LargeWindow. Granite Kitchen Countertop, Glass Tiled Black Splash, 24 Hr Concierge, Fabulous Amenities. 36 Story Building With Direct Access ToSubway & Fairview Mall. Close To Park, Public Library, School, Community Centre And Minutes Drive To 401/404. (id:54662)
Hc Realty Group Inc.
704 - 150 East Liberty Street
Toronto, Ontario
Liberty Place at its best ! Bright and spacious 1 bedroom Corner unit with floor to Ceiling windows ! Large Balcony and Gorgeous Open Concept Layout ! Fabulous Location ! Vibrant neighbourhood Home to King West Lifestyle ! Walk to restaurants and Queen West Grocery stores and Transit ! 24 Fitness Gym, Games room, 24 Hr Metro, So Much more ! Great Unit..Dont Miss this One (id:54662)
RE/MAX Hallmark Realty Ltd.
717 - 55 East Liberty Street
Toronto, Ontario
(Open House every Sat/Sun 2-4pm by appointment). Welcome to your new home in the heart of Liberty Village! This charming 1 bedroom condo at 55 East Liberty St offers 445 square feet of beautifully designed living space, perfect for the modern urban dweller. As you step inside, you'll immediately notice the brand new laminate flooring that extends throughout the unit, giving it a fresh and contemporary feel. The space has been freshly painted and lightly renovated, creating a bright and inviting atmosphere. The kitchen is a true highlight, featuring sleek stainless steel appliances, elegant quartz countertops, and a stylish backsplash. Open concept living and dining area are perfect areas to hangout and relax after a long day. Enjoy the outside from the Juliette balcony overseeing Liberty Village. The bedroom offers ample space and a large closet. Unit features an ensuite laundry closet space, 1 parking space, and 1 locker. Vacant possession guaranteed. Building amenities including indoor pool, exercise gym, party room, rooftop terrace & concierge. Steps to local amenities - grocery stores (metro), restaurants, shops, bars, banks & cafes. (id:54662)
RE/MAX Metropolis Realty
88 Combe Avenue
Toronto, Ontario
Experience the pinnacle of modern luxury at 88 Combe Avenue, a stunningly renovated masterpiece in one of Bathurst Manor! This 3+2 bed, 6-bath residence boasts exquisite craftsmanship and high-end finishes throughout. The main level features rich hardwood flooring, a custom-designed kitchen with top-of-the-line Samsung appliances, and a striking Versace marble fireplace with a Napoleon heating insert. The primary ensuite and guest washrooms showcase custom vanities, adding to the home's elegance. A fully finished separate-entry basement offers a complete second living space with a custom kitchen, two spacious bedrooms, and two full washrooms, ideal for extended family or rental potential. Additional highlights include a UV air purification system, premium commercial-grade laminate flooring downstairs, and a fully fenced backyard with durable plastic fencing, two side doors, and a storage shed/garage. Every detail has been meticulously curated to offer a lifestyle of comfort, sophistication, and convenience. Minutes to York University, Downsview GO Station, easy access to Highway 401, Humber River Hospital, public transit, parks, schools, shopping, dining and so much more! *EXTRAS* Listing contains virtually staged photos. (id:54662)
Sutton Group-Admiral Realty Inc.
2808 - 55 Cooper Street
Toronto, Ontario
Discover the iconic Sugar Wharf Condominiums by Menkes! This residence offers stunning panoramic views of the City and Lake Ontario. Features floor-to-ceiling windows and 9-foot ceilings. Enjoy access to a state-of-the-art fitness center, an indoor swimming pool, an indoor basketball court, a party and meeting room, a theatre retreat, a green terrace with lounge furniture, and a BBQ. The building provides 24/7 concierge service and much more. Ideally located on the East Bayfront Toronto Waterfront, you'll be just steps away from Lake Ontario and Sugar Beach. The property offers direct access to the future PATH, along with the Water's Edge Promenade, restaurants, LCBO, Farm Boy supermarket and Loblaws. You'll also be within walking distance of Harbourfront Park, St. Lawrence Market, Distillery District, Union Station, CN Tower, and the Financial District, with easy access to the Gardiner Expressway and QEW. (id:54662)
Right At Home Realty
1811 - 500 Sherbourne Street
Toronto, Ontario
(Open House every Sat/Sun 2pm-4pm by appointment).Welcome to the 500 by Times Group Corporation located in a popular St. James Town neighborhood in Toronto. This newly renovated & freshly painted large 1 bedroom + den suite offers 667 sq ft of living space, abundance of natural light, upscale finishes, new laminate flooring throughout, ensuite laundry and an open concept balcony. The spacious bedroom features a large window and a sizeable closet space while the den can be used as a 2nd bedroom or as an office space. Den has sliding doors and is a separate room. The inviting open-concept living and dining area is a perfect space to spend it with your family and friends. Enjoy the kitchen space that's equipped with contemporary stainless steel appliances, a center island, quartz countertops, and new stylish backsplash. Building amenities include a gym, billiards room, rooftop terrace, theater room, party and meeting room, EV charging stations, visitor parking, concierge & more. (id:54662)
RE/MAX Metropolis Realty
1003c - 662 Sheppard Avenue E
Toronto, Ontario
Elegant condo-refined living with exceptional amenities. Welcome to this beautifully designed condominium. This spacious, sun-filled south-facing unit combines timeless style with high-quality finishes and a layout that offers both comfort and practicality. The home features crown molding, wainscoting, and a coffered ceiling with custom lighting for a touch of sophistication. An electric fireplace in the living room adds warmth and charm, while hardwood floors and tiled floors provide a classic look throughout. The open-concept kitchen flows seamlessly into the living room and large terrace with a gas BBQ hookup, perfect for enjoying outdoor living and entertaining. A well planned split-bedroom layout ensures privacy and convenience. Both bedrooms include custom built-ins, with the second bedroom featuring a versatile murphy bed ideal for guests or a home office. Even the solid wood doors reflect the thoughtful craftsmanship and attention to detail. Storage is plentiful, with ample closets and built-in shelving providing generous space for all your belongings. The building itself offers a welcoming community with numerous activities, including mahjong, aqua- fit, and bridge. For added convenience, valet parking is included. This prime location places you steps from Bayview Village Mall, public transit, and Highway 401, offering easy access to shopping, dining, and transportation. Don't miss this unique opportunity to enjoy refined living in a vibrant community. **EXTRAS** Excellent location, close to transit, community centre, shopping, Bayview Village Mall and Highway 401 (id:54662)
Bosley Real Estate Ltd.
Main & 2nd Floor - 1737 Dufferin Street
Toronto, Ontario
Timeless charm meets modern luxury in this beautifully renovated 4-bedroom, 2-bathroom detached home in the vibrant Corso Italia neighbourhood. Tastefully designed mid-century aesthetics complements the homes open concept, 9 ceilings, and original wood features. Upstairs, four spacious bedrooms offerample room for both rest and relaxation. Outside, enjoy people-watching from the front porch or unwind in the privacy of your own backyard complete with a deck. The private driveway accommodates 2 small vehicles for secure hassle-free parking. Conveniently located laundry room in the basement (shared with basement tenant). Garage not included. Prime mid-town location provides a quick 12min drive to HWY 401 and seamless downtown access via the TTC to Dufferin (10min) and St Clair West (15min) subway stations. Across the street from a prestigious private school and steps to public schools, parks, restaurants, shops, and all amenities. Rent is $4,250 per month plus $250 for utilities (hydro, water, gas, and central air). Available for a long-term lease starting May 16,2025 (move in date flexible). Don't miss this chance to enjoy modern comforts in a historic setting within one of Toronto's most sought-after neighborhoods.*For Additional Property Details Click The Brochure Icon Below* (id:54662)
Ici Source Real Asset Services Inc.
508 - 477 Richmond Street W
Toronto, Ontario
Located In The Heart Of Toronto's Fashion District, Just West Of Spadina Ave. Professionally AppointedFrom Every Aspect. Very Functional Turn-Key Unit With A Great Mix Of Open Space, Private Offices, And AKitchenette Area. Permitted Usages: Educational, Professional Office And More. Short Walk To Subway,Financial District & Trendy Shopping. Tenant responsible for paying Hyrdo Fees of Approx $153.48 PerMonth, Approx. Maintenance Fees of $978.67 Per Month, and Property Tax of 11177.66 Per year. Extras: Neighbourhood Retailers incl Waterworks Food Hall,Ace Hotel,Starbucks,Pilot Coffee Roasters, Winners,Loblaws,Jimmy's Coffee,Kupfert & Kim & Many More. Steps To Multiple Transit Lines, Including 501 Queen, 504King, 510 Spadina Streetcars (id:54662)
Keller Williams Referred Urban Realty
907 - 81 Wellesley Street E
Toronto, Ontario
*Exquisite Contemporary Condo In The Heart Of Downtown *Welcome To "Eighty One Wellesley" *This Open Concept Unit Features 1 Bdrms W 556sqft Plus A Full Size Balcony with An Unobstructed City View *9ft Ceilings, Freshly Painted, Potlights, Custom Accent Walls & Laminate Flrs Thru-Out *High End Integrated Miele & Gaggenau Appliances, RARE Gas Cooktop, Quartz Counters/Backsplash *Generous Size Bdrm W/Mirror Closet & Tons of Natural Lighting *Convenient Building Amenities Include a 24-Hr Concierge, Gym, Party/Meeting Room, Recreation Room, Rooftop Terrace & Much More! *Walk Score of 98 *Steps to Wellesley Subway Station *Mins to Top Universities, Hospitals, Shopping, Restaurants & Entertainment *Experience the Dynamic Downtown Toronto Lifestyle *Don't Miss This Incredible Opportunity! (id:54662)
RE/MAX Ultimate Realty Inc.
406 - 20 Edward Street
Toronto, Ontario
Welcome to Panda Condo at Yonge and Dundas. This is a special Unit with a huge Private 319 sqft Terrace Area. Modern 2 Bedroom plus Den with 2 Washrooms. Interior size is 736 sqft with special high ceiling 9'10", Floor to Ceiling Window, Laminate Floor Thoughout. Condo Amentities: Party Room & Kitchen, Lounge, Outdoor BBQ, Study & Meeting Area, Gym. Step to Newly open T&T Supermarket on the Ground Floor, Eaton Shopping Mall, TTc subway station, Dundas Sq. U of T, Toronto Metropolitian. University (Formally Ryerson), Hospitals, restaurants an d more. (id:54662)
RE/MAX Real Estate Centre Inc.

