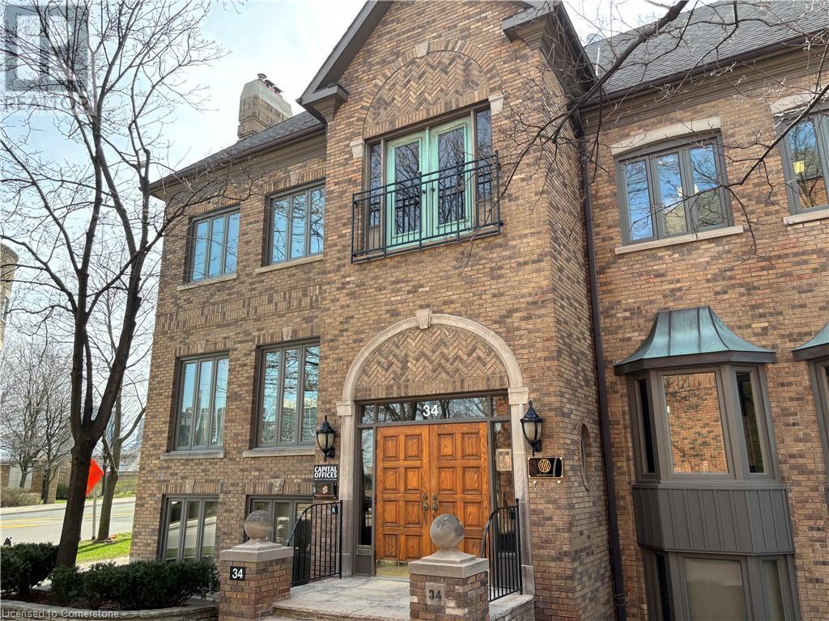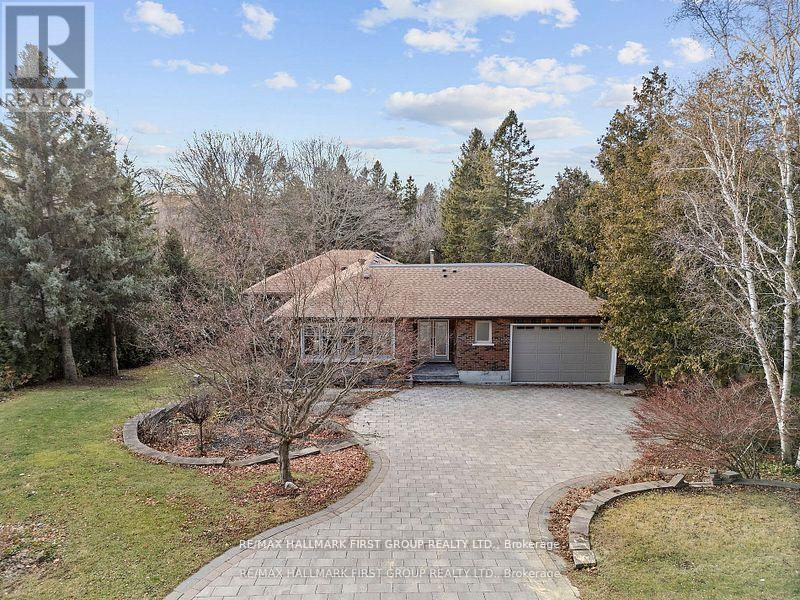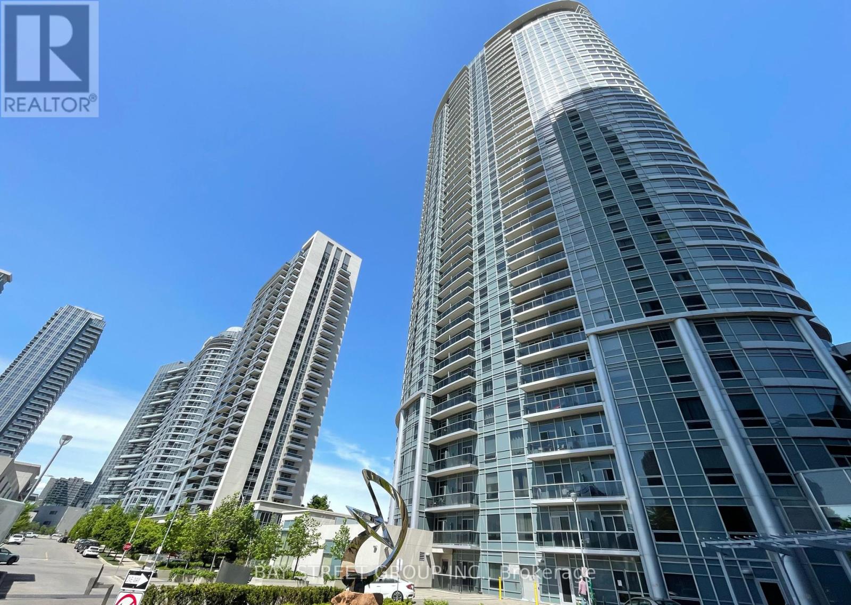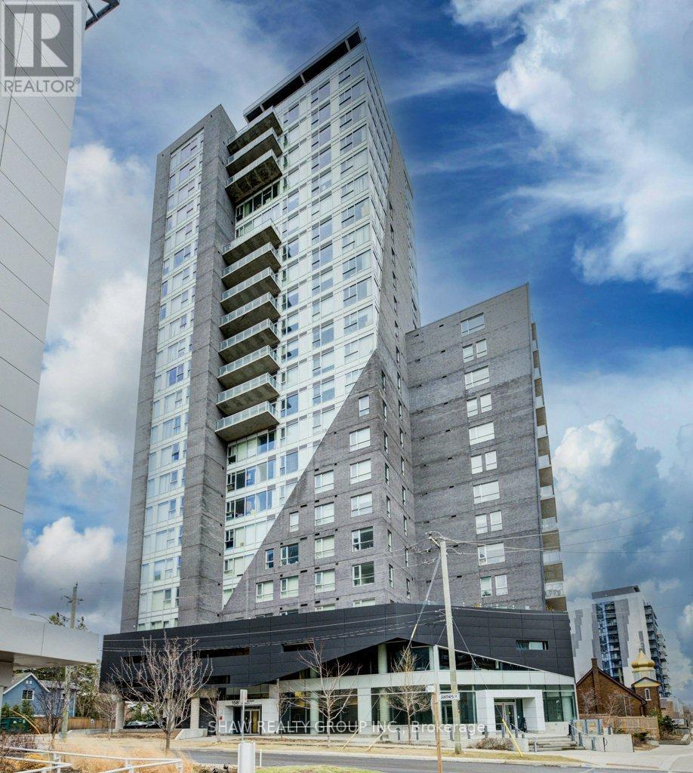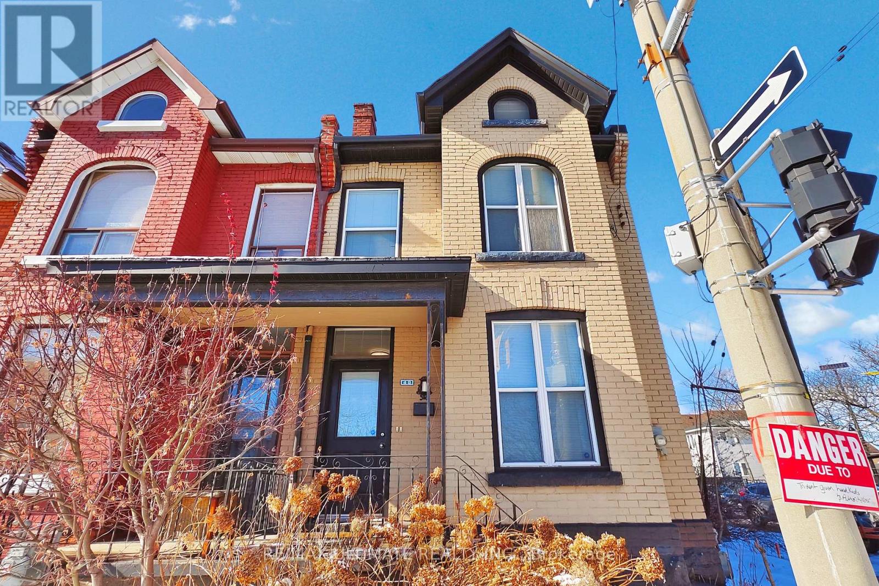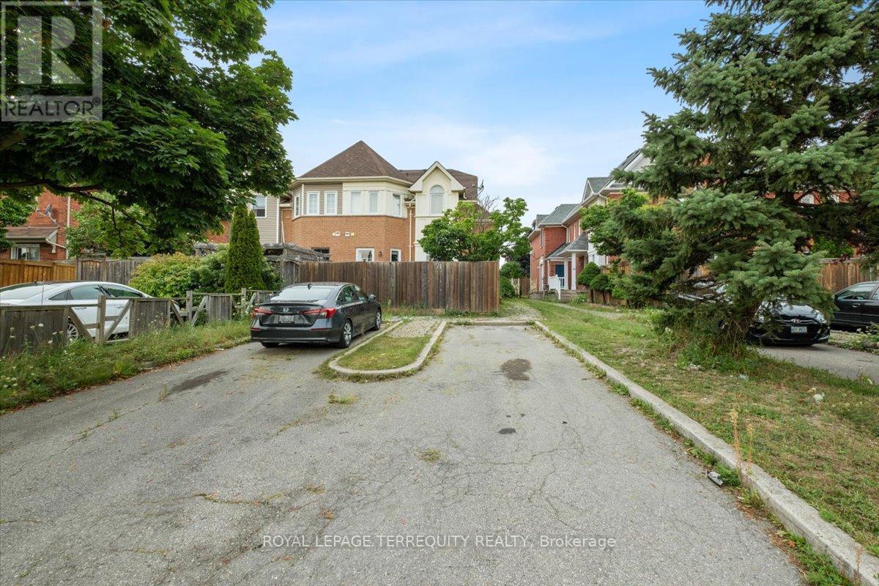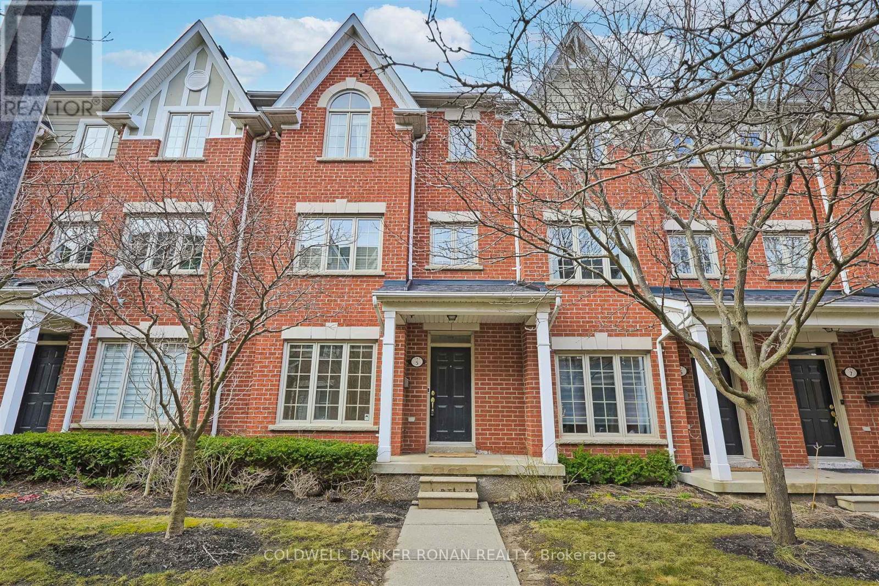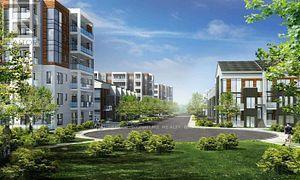12200 Old Scugog Road
Scugog, Ontario
*Presenting An Exquisite Property On 25.45 Acres That Combines Luxury Living With Equestrian Excellence In The Countryside Of Blackstock, All Within A Mere Hour's Reach Of Toronto's City Centre *Newly Constructed Custom-Built Bungalow With Impressive 2,300 sf On The Main Level Plus Finished Walkout Lower Level With Expansive Windows & High Ceilings, Boasting 4,000+ sf Total Living Space *The Gourmet Kitchen Is Seamlessly Integrated With The Eating/Dining And Great Room, Extending Out To A Covered Deck With Captivating Views *The Sunlit Kitchen Features Stainless Steel Appliances, Granite Countertops And Separate Island, Perfect For Culinary Enthusiasts *Convenient Access To The Attached Finished Double Garage With Additional Double Garage With One Overhead Door Located Directly Below *But That's Not All ... This Exceptional Property Also Boasts A State-Of-The-Art 24,000 sf Mennonite Built Steel-Cladded L-Shaped Equestrian Barn Spanning 292'x72' With Separate Hay Storage 64'x56'. Note: Property Not Yet Assessed (see Schedule B attached to listing); The Reflected Taxes Are Currently For Land Only. **EXTRAS** *Every Aspect Of This Equestrian Haven Has Been Thoughtfully Designed, Featuring 18-12'x12' Soft Stalls Complete With Automatic Water Bowls For The Comfort Of Your Horses. (id:59911)
RE/MAX Impact Realty
34 Village Centre Place Place Unit# 100
Mississauga, Ontario
Work Culture is changing. With workspaces competing with employee's home offices, 34 Village Place in the Sherwoodtowne Office Complex is the answer with an enticing 'liveable office'. This 1,578 SF office space end unit has a residential design with bright windows, combination of reception (shared), office, open office/collaboration areas & kitchen. This turnkey space is perfect for businesses looking for a professional and polished environment to work in Downtown Mississauga. Uses include Office & Medical Uses. (id:59911)
Royal LePage Burloak Real Estate Services
511 - 306 Essa Road
Barrie, Ontario
Come Check This One Out!! Neat And Clean And Upgraded!! Ready To Move In!! Step Into Luxury!! Welcome TO 306 Essa Rd Unit 511!! This Beautiful 2Bedrooms Plus Den With 2 Full Washrooms Unit Comes With Hardwood In Open Concept Living And Dinning Room With Pot Lights!! Beautiful Kitchen With Granite Counter Tops/Backsplash/Lighting/And Stainless Steels Appliances!! Through Out Hardwood Leads You To Huge Master Bedroom With 5 Pc Ensuite Bathroom With A Subway-tiled Shower With A Sleek Glass Door And Walk In Closet. Second Bedroom Is Also Very Good Size. Beautiful Den For You To Relax/Read/Office Or To Enjoy Quite Time. Huge Balcony For BBQ Or Sit And Relax The View. One Underground Parking And A Locker. Control Your Own Heating And Cooling. (id:54662)
Century 21 People's Choice Realty Inc.
1838 Appleview Road
Pickering, Ontario
* Looking For The Home Of Your Dreams? Your Search Stops Here! *This Is True Country Living In The City! *Gorgeous, Totally Renovated 3+1 Bedroom Bungalow With A Finished Walk-Out Basement *Sparkling Inground Pool! *Sitting On A 90' x 420' Lot (Almost 1 Acre!) *Surrounded By Multi-Million Dollar Homes On One Of The Most Prestigious Streets In Pickering! *Bright, Open Concept! *Updated Kitchen With 24" Porcelain Tiles Combined With Breakfast Area With Hardwood Flooring & Side Bay Window *Large Living Room With Hardwood Floors, Pot Lights, Gas Fireplace And A Great View Of The Street! *Open Concept Dining Room With Hardwood Flooring, Pot Lights & Walk-out To Large Deck Overlooking The Pool & Large Private Yard! *Sunken Family Room With Hardwood Flooring! *Main Floor Laundry! *There is An Extra Large, Long Elevated Deck Across The Back Of The House With A Spectacular View - A Perfect Spot To Observe Wildlife & To Enjoy Beautiful Sunsets! *MBR Features Hardwood Floors With Double Doors To The Deck, 5-Piece Ensuite with Jacuzzi-Style Bath, Heat Lamp & Skylight! *The MBR & 3rd Bedroom At Back Of House Is 1 Of The 3 Additions To The Original Bungalow! *Large Rec. Room Has Above-Grade Lookout Windows, Woodstove & The Piece De Resistance - A Walk-out To A Concrete Patio, Which Is Below The MBR & 3BR Addition At The Back Of The House - The Seller Made The Excellent Decision To Not Make This Area A Part Of The Basement, But To Have An Outdoor Space Shielded From The Elements - A Perfect Space for Entertaining From Spring To Fall! *Basement Is Completed With An Office, 4th BR & A Workroom! *Although This Neighbourhood Feels Like It's In The Country, It's Actually Close To Everything! *Pickering Town Centre, City Hall, Library, Esplanade Park, Pickering Rec Complex, Medical Centre & Lots Of Restaurants Are Just 5 Minutes Away! *Short Drive To Hwy 401! *Homes With These Features and Lot Size Don't Come Along Often! (id:54662)
RE/MAX Hallmark First Group Realty Ltd.
2325 - 135 Village Green Square
Toronto, Ontario
Don't Miss This Turn-Key Property! Unobstructed View From Your Bedroom And Balcony. Spacious Unit With Functional Layout. Close To All Amenities, Ttc, Shopping Plaza, Hwy401, Library, School, Park, Etc. Condo Amenities Include: 24Hrs Security, Indoor Pool, Gym, Party Room, And Visitors Parking. (id:54662)
Bay Street Group Inc.
1265 Ottawa Street S
Kitchener, Ontario
Ready for construction of 20 stack town house project with 23 parking spots. Site plan 99% approved (awaiting merger of properties and paying some fees to City), Building drawings are ready for submission to City. Total lot size for both properties frontage 134 x depth 162 (almost 22,000 sq.ft. or 0.5 Acre). Location - middle of Kitchener, within 1 KM walk to Sunrise shopping Mall, Groceries, restaurants, highway 8 and many more. Need to purchase together - listed price for both properties. Property tax for 1265 Ottawa St $4,328 and 1257 Ottawa $3,488. Both properties currently tenanted on a month to month basis (vacant possession will be provided). All documents will be provided to qualified buyers with signed NDA. (id:54662)
Your Gta Real Estate Inc.
2205 - 158 King Street
Waterloo, Ontario
Experience the best of downtown living in this beautifully located 22nd-floor condo. Featuring 1 bedroom, 2 full bathrooms, a large den with a door and stunning city views through expansive panoramic windows, this unit offers both comfort and convenience. Just minutes from the university and downtown Waterloo, it's perfect for those who appreciate breathtaking views and a vibrant lifestyle. Ideal for homeowners or investors, this condo offers a prime location with high rental potential. Enjoy ensuite laundry, a spacious kitchen, and an open living area. The thoughtfully designed layout places the bedrooms on opposite ends of the condo, ensuring privacy, each with its own stunning view. (id:54662)
Shaw Realty Group Inc.
49 Wentworth Street N
Hamilton, Ontario
Discover a fantastic investment opportunity with this well-maintained semi-detached rental property, ideally situated. Perfect for investors or first-time buyers looking to enter the rental market, this home offers both comfort and potential. Long term Tenants on main and upper level that are willing to stay. Vacant possession is available in 60 days. 2 private entrances, main floor has high ceilings, bay window with walk out to private deck. Upper level has a large loft with walk out to covered deck balcony. Common area, laundry, Private fenced backyard. Private drive with parking. Convenient location near groceries stores, Schools, minutes to Gage Park and, minutes to James St N business district. (id:54662)
RE/MAX Ultimate Realty Inc.
69 Shady Pine Circle
Brampton, Ontario
Perfect opportunity in High Demand Area close to the Hospital. Gorgeous Open Concept Rear Quad. With Eat in kitchen with ceramic floors. Walk out to a private Yard. Kitchen opens to the Living room with Beautiful wood floors and professionally finished basement apartment. With 4 PC Ensuite and a Unit size Kitchen. Close to Schools, and Hwy 410. Ensuite Laundry and good size rooms. A Must See! Spacious Masters Bedroom, Fairly New roof, New Windows, New flooring, Upgraded new washrooms Close to Schools, Civic centers, Hospitals , Malls and the transportation amenities. (id:54662)
Royal LePage Terrequity Realty
5 - 191 Twelfth Street
Toronto, Ontario
This Spacious, Bright & Well Maintained 2+1 Bedroom Townhouse in Lake Shore Village Neighbourhood offers Practical Layout, Open Concept Living Space, Kitchen With Centre Island & Walk Out to Terrace, Master Bedroom With Walk in Closet & Ensuite, 2nd Bedroom With Double Closet, Large Main Floor Office/3rd Bedroom/ Family Room. No Carpet in The Unit. 2 Car Garage. Visitors Parking. Easy Commute, Ttc (24 Hr Streetcar), 15 Min to Pearson Airport, Steps to Park, Waterfront, Humber Collage, Shops. This Wonderful Townhouse in a Convenient Location Makes it a Perfect Home for those seeking Both Comfort and Convenience in the Vibrant New Toronto Neighbourhood. (id:54662)
Coldwell Banker Ronan Realty
45 Nottingham Crescent
Brampton, Ontario
LOOK NO FURTHER! Exquisite CORNER Lot Executive Home with over 4000 sqft in PRIME location of Brampton North! Grand Driveway with no sidewalk offers ample parking. Enclosed porch presents DoubleDoor entry into a bright open foyer featuring arch window & spiral staircase w/ gorgeous chandelier. Formal dining room thru French doors (can be used as an office, guest accommodations, or nursery). Sunken oversized living room ideal for buyers to entertain plenty of guests.Traditional separate family room with cozy brick fireplace & W/O to the Yard.Step into the Chefs kitchen upgraded w/ tall custom cabinetry, SS appliances, quartz counters, B/I pantry & a breakfast island.Hardwood floors, crown-moulding & Pot lights Thru-out.Double W/O to the backyard from kitchen & family room offering a seamless indoor/outdoor living experience. Enjoy the convenience of main-level laundry.Venture upstairs to find 4 spacious family-sized bedrooms & 2-full baths.Primary bed highlights W/I closet & 5-pc ensuite featuring a beautiful jacuzzi tub perfect for evening relaxation.Sep-entrance Bsmt Apt complete w/ 3 beds, 2 full baths, separate kitchen, & wet bar(potential to convert to 2-separate bsmt apts) can be used as in-law suite or rental. Dont miss out on this great opportunity!! Located in the heart of Brampton and steps to public transit, mins to Trinity Commons Outlet mall,Bramalea City Centre, Heart Lake Conservation, Professors lake, Major Hwys (410/407/401) & Much More! Book your private showing now **EXTRAS** $$$ Spent on Upgrades thru-out the home: New Paint (2021), Attic insulation, new kitchen appliances & New Sprinkler system all in 2022.New washer & dryer(2023), Backyard Deck and Fence stain (2023), Powder room upgrade (2024). (id:54662)
Homelife/miracle Realty Ltd
104 - 140 Canon Jackson Drive
Toronto, Ontario
Daniels-Built 'Keelesdale' - The Latest Low Rise Project From One Of The Gta's Most Respected Builders. Well Appointed 1Br/1Wr Unit With Terrace. Sleek Modern Finishes In This Very Practical Layout. Short Distance To Go Train Station, Hwy 401, Yorkdale Mall, Airport And Steps To The Lrt And Bus. (id:54662)
Royal LePage Signature Realty

