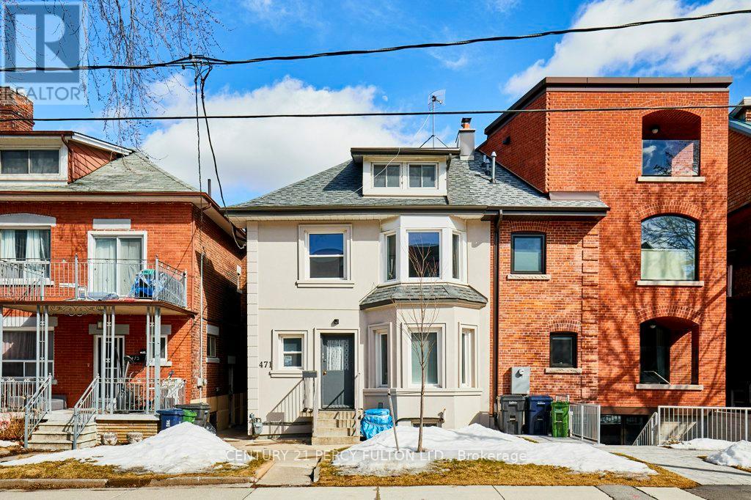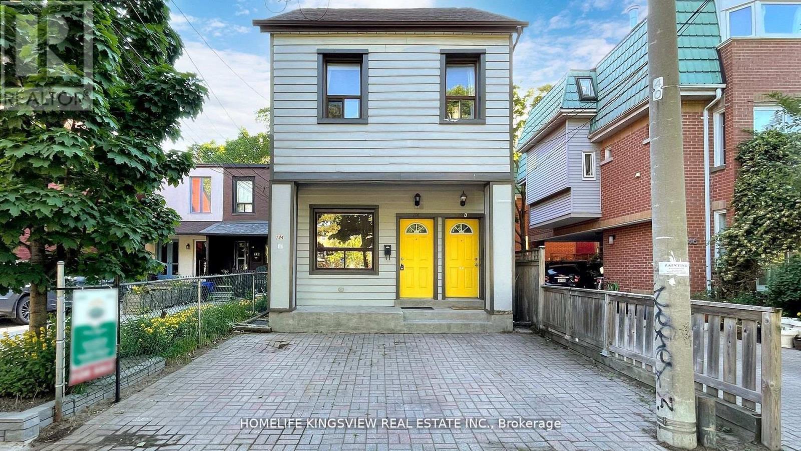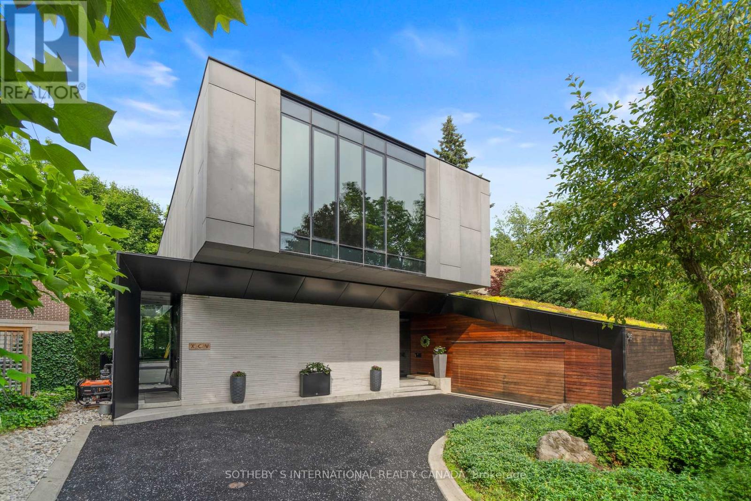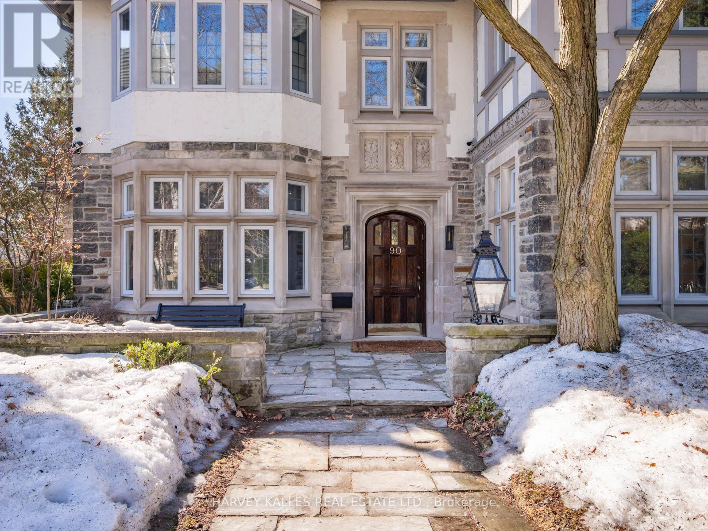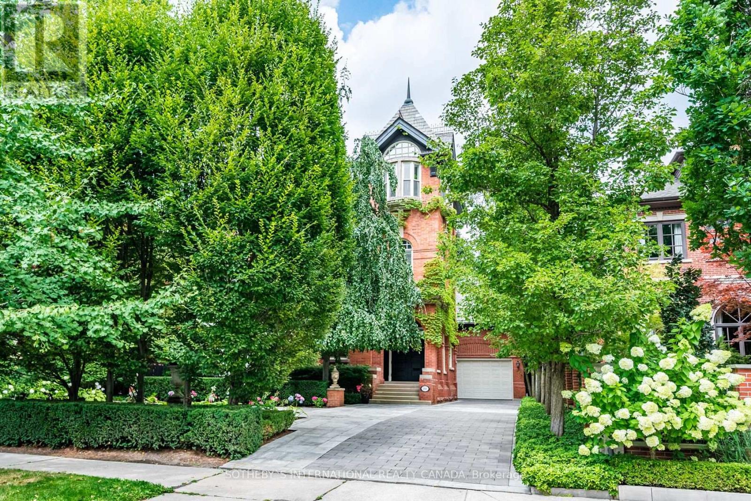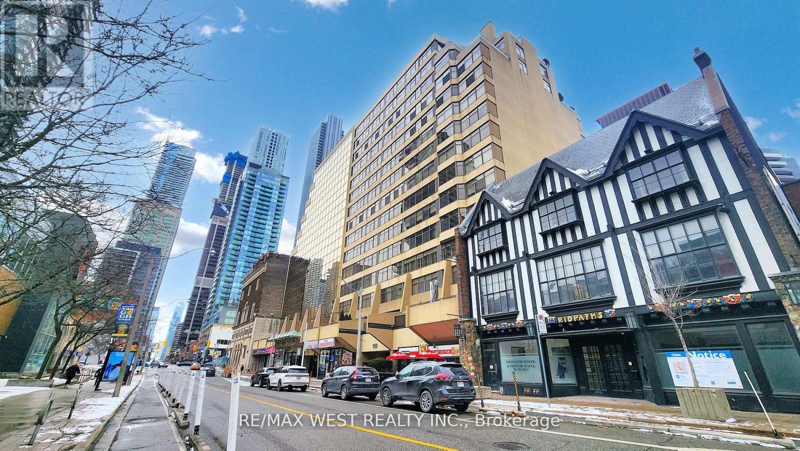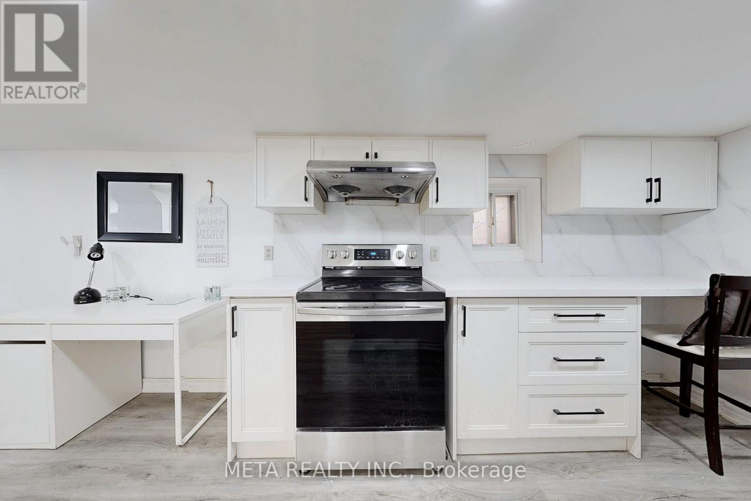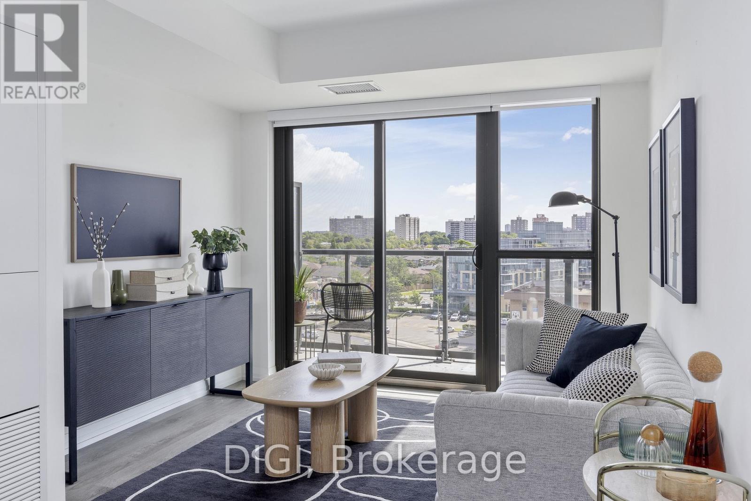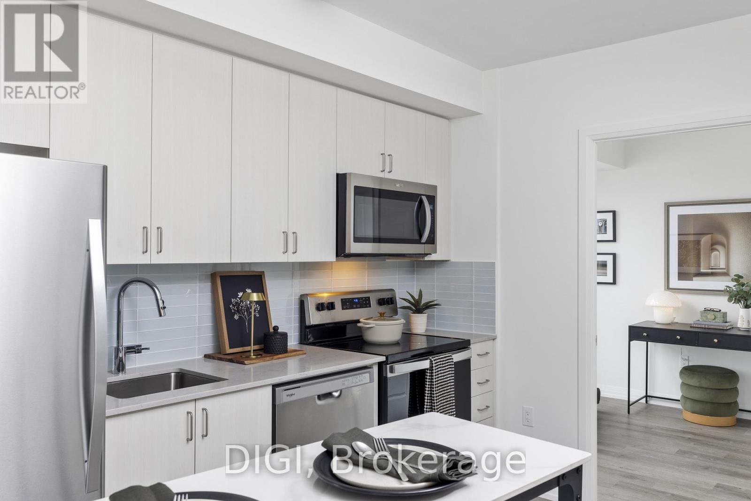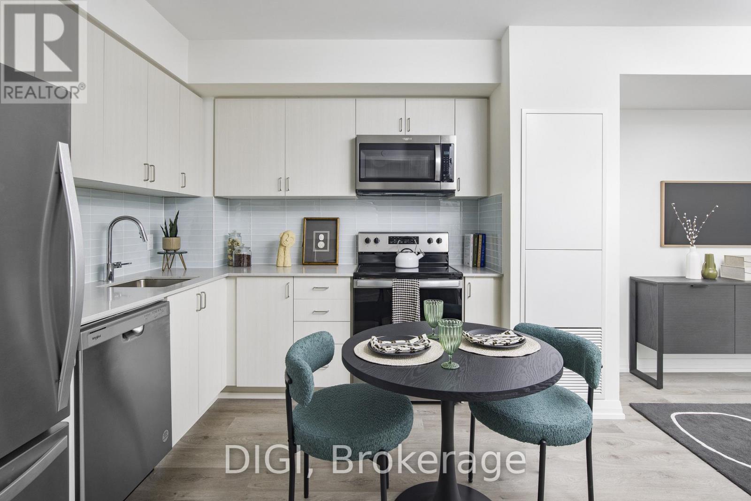471 Shaw Street
Toronto, Ontario
Great Opportunity To Own This 2 Storey Legal Trplex With 4th Units In Sought-After Palmerston-Little Italy Location. Features And Upgrades Include: New Stucco Exterior With Added Extra-Thick Styrofoam Insulation And Painted Exterior Walls (2024), 4 Kitchens And 4 Washrooms; New Furnace (2015) With New Motor (Fully Overhauled In 2019); New Roof (2024); New Vinyl Windows (2018); Main Sewer Pipe Replaced (From Ceramic To Vinyl Along The Entire Length Of The House And 2 Cleanouts Added (2018); 200 Amp Electrical Panel (2000); Common Laundry On Premises With Coin Operated Industrial-Size Washer And Dryer @ $1.50 Per Load Each; Metal Up-To-Code Fire Escape To All Units Including An Each Unit Has A Main Entrance And 2nd Exit; 90-Minute Fire-Rated Entrance Door With Hydraulic Spring (Up To Fire-Code) In All Units; Interconnected Fire-Alarm And Co2 Detector System Operating On Ac And Dc Power; Large Bicycle Shed At The Back With Extra Storage For Bikes And Bulky Personal Belongings. (id:54662)
Century 21 Percy Fulton Ltd.
144 Clinton Street
Toronto, Ontario
egal detached duplex in the heart of Palmerston-Little Italy! This charming property offers two spacious, light-filled units, each with a large, updated kitchen and private outdoor space. The main floor unit features 2 bedrooms and 1 bathroom, while the upper unit spans two stories with 1 bedroom and a versatile loft. Both units are fully self-contained with separate meters and occupied by AAA tenants. Buyer must assume tenants. Includes a legal front pad parking permit. Short Walk To Subway, Great Schools, Christie Pits Park, Fiesta Farms & So Much More! Easy To View! Motivated seller! (id:54662)
Homelife Kingsview Real Estate Inc.
95 Riverview Drive
Toronto, Ontario
Riverview House - A Modern Masterpiece Overlooking Rosedale Golf Club! Nestled in the prestigious enclave of Teddington Park, Riverview House is a rare architectural triumph, seamlessly blending modern innovation with the serenity of nature. Designed by Canadas most celebrated architect, Bruce Kuwabara, this extraordinary residence is a statement of refined luxury, where every element has been meticulously curated for the most discerning buyer. Expansive glass curtain walls dissolve the boundary between indoors and out, flooding the home with natural light and offering unparalleled ravine views. The grandeur of the open-plan living spaces is enhanced by reclaimed elm flooring, milled from historic factory beams, and the striking use of ipe wood cladding, creating a warm yet contemporary aesthetic. The chefs kitchen with an oversized marble island flows effortlessly into open-concept living and dining spaces, designed for both intimate moments and grand entertaining. A sculptural single-piece steel staircase, crowned by a stunning skylight, leads to the private quarters, where the primary retreat floats gracefully over the ravine, evoking the tranquility of a luxury treehouse. This serene sanctuary is complete with a spa-inspired marble ensuite, offering a perfect vantage point to take in the ever-changing beauty of the seasons. Two additional bedrooms, an open den, and a gallery-style hallway complete the upper level. A discreetly positioned main-floor guest suite provides the ultimate in privacy. The lower level, with heated concrete floors, offers a perfect blend of comfort and functionality. Outdoors, the ravine backdrop shifts with the seasons, from lush summer privacy to an ethereal winter landscape. Designed for sustainability, the home features green roofs, rainwater harvesting, permeable driveway, and high-efficiency zoned mechanicals. Min to country's top & private schools incl. Havergal, Crescent & Toronto French, Granite Club, Rosedale Golf Club. (id:54662)
Sotheby's International Realty Canada
90 Old Forest Hill Road
Toronto, Ontario
Welcome to 90 Old Forest Hill Rd - A Legendary Estate with Unmatched Character & Charm. Step into a world of timeless elegance and modern luxury in this century-old Forest Hill masterpiece. With its stately brick and stone façade, circular driveway, and gated side drive leading to a rare below-grade 2-car garage, this home commands attention from the moment you arrive. Inside, soaring ceilings and a breathtaking three-storey atrium immediately set the tone. Original leaded glass windows, art deco detailing, and thoughtful modern updates come together to create an unforgettable living experience. The dramatic foyer with bold tilework leads to a jaw-dropping main floor powder room and a home office fit for a CEO. The grand dining room, flooded with natural light, connects seamlessly to a chefs dream kitchen fully updated and equipped with a large butlers pantry and endless storage. Just beyond, the leaded glass family room feels like something out of a design magazine, with panoramic views and incredible craftsmanship. The expansive living room, complete with a showpiece fireplace and custom built-ins, is perfect for entertaining or cozy nights in. Upstairs, three spacious bedrooms and three luxe bathrooms await, alongside a dedicated laundry room and gallery-worthy wall space. Ascend to the third floor for three more bedrooms, two additional baths, and a massive bonus space with a built-in wet bar ideal as a teen retreat, studio, or executive office. Step outside to multiple balconies, a private backyard oasis, and a home that keeps surprising at every turn. The finished basement offers new flooring, another fireplace, and over 1,000 sq ft of additional storage. This is not just a home it's a legacy. Unique, grand, and endlessly warm, 90 Old Forest Hill Rd is the one you've been waiting for. (id:54662)
Harvey Kalles Real Estate Ltd.
88 South Drive
Toronto, Ontario
Tucked away in one of Toronto's most prestigious enclaves, this extraordinary estate is a hidden treasure of historic grandeur and refined sophistication. Set on an expansive 62' x 214' lot, the stately residence offers unparalleled privacy, lush manicured gardens, and an ambiance of timeless prestige. The moment you step inside, the scale and beauty of this home captivate. Soaring 11-foot ceilings, exquisite architectural details, and seven fireplaces throughout lend warmth and grandeur to the principal rooms. The magnificent dining room, with its impressive proportions, is ideal for elegant entertaining, while the open-concept chef's kitchen and great room are bathed in natural light, surrounded by windows and French doors that open onto the expansive stone patio seamlessly blending indoor and outdoor living. The second level features a gracious sitting room, a private home office, and a sumptuous primary retreat complete with his and hers ensuites and a serene balcony overlooking the landscaped grounds. The third level offers five generously sized bedrooms and a dedicated laundry room, ensuring ample space for family and guests. The lower level, with a separate entrance, is equally impressive, featuring a media room, wine cellar, second kitchen, living area, three-piece bath, and two bedrooms, an ideal space for a nanny, extended family, or guests. Step outside to a breathtaking backyard oasis, where a pristine pool and cabana are framed by lush gardens, creating a private retreat for both relaxation and entertaining. Located in coveted South Rosedale, this estate is just a short walk to Toronto's top private and public schools, parks, and local shops. With easy access to walking trails, public transit, and the financial district, this home offers an extraordinary blend of prestige, privacy, and convenience. A rare opportunity to live in a landmark residence in one of Toronto's most sought-after neighborhoods. (id:54662)
Sotheby's International Realty Canada
1403 - 900 Yonge Street
Toronto, Ontario
Luxury Boutique Living At "900 Yonge St" In Toronto's Prestigious Area Where Top Neighbourhoods Rosedale And Yorkville Meet. Fully Redesigned & Remodeled 2 Bedrooms & 2 Washrm Unit Offers 1713 Sq Ft Of Lavish Space With An Abundance Of Natural Light From Expansive Windows With East Views. Custom Millwork Lines The Walls Of The Open Concept Kitchen With Build In Miele Appliances, Central Island / Breakfast Bar & Quartz Counter Tops. Engineering Hardwood Flooring T-Out. Smooth Ceilings, Led Pot Lights & European Design Electric Light Fixtures. Outstanding Design Of 6 Pc Primary Ensuite W/ Freestanding Tub, Oversized Walk-In Shower, Double Sink Custom Vanity, Riobel Faucets & Heated Floors. Custom B/I Closets, A Large Custom Media Center W/ Fire Place. Nothing Spared In This Designer Masterpiece. Info for pet owners: one dog or one cat allowed, max 20lbs. Please Visit Virtual Tour! (id:54662)
RE/MAX West Realty Inc.
1218 - 87 Peter Street
Toronto, Ontario
Located in Toronto's vibrant downtown district, this rare Twinkle Floor Plan offers a spacious 1-bedroom + den with1 full bathroom, spanning 600 sq. ft. of open-concept living and dining space. Modern kitchen features a sleek stone countertop and built-in appliances. Ample storage with 2 closets in foyer. Just steps from the city's best attractions, including TTC, King West, Queen West, top restaurants, shopping, and theatres. Enjoy walking distance to TIFF, luxury hotels, and Rogers Centre experience the energy of this trendy hotspot! (id:54662)
RE/MAX Excel Realty Ltd.
1704 - 500 Sherbourne Street
Toronto, Ontario
(Open House every Sat/Sun 2pm-4pm by appointment only) Welcome to The 500 by Tridel located in the North St. James Town in Toronto. This 2-bedroom, 2-full-bathroom suite is located on the 17th floor with breathtaking city views and a desirable south exposure. This thoughtfully designed unit features two spacious bedrooms, each with large windows, laminate flooring, and ample closet space. The primary bedroom offers a 3-piece ensuite for added comfort and convenience. The functional layout ensures privacy as bedrooms are separated by the open-concept living and dining areas. The bright and inviting dining room includes a walkout to an open balcony, perfect for enjoying the stunning views. The living room is a separate room with lots of windows and natural sunlight. The modern kitchen is equipped with stainless steel appliances, a center island, a large sink, quartz countertops, and a stylish backsplash. Additional highlights of this unit include laminate flooring, extra closet space, and the convenience of ensuite laundry with a washer and dryer. The suite comes with 1 underground parking space and 1 locker. The building amenities include a concierge, gym, party/meeting room, visitor's parking, games room, yoga and aerobics studio, and more! Access to DVP, Bloor Subway Line (Sherbourne Station); Yonge Subway Line (Wellesley Station). A short drive to Riverdale, Rosedale, Yorkville, and Downtown areas. Lots of shops, cafes, shopping & grocery stores, parks, and more! (id:54662)
RE/MAX Metropolis Realty
533 Westmount Avenue
Toronto, Ontario
Located in the heart of Oakwood-Vaughan, this newly renovated basement apartment offers a comfortable and private living space. Featuring a separate entrance, this unit includes:1 Bedroom & 1 Bathroom Modern Kitchen with stainless steel appliances and ample cabinetry .Spacious Living Area with bright lightingEnsuite Walk-Out Basement with easy access Close to Transit Walking distance to the new Eglinton LRT, TTC stops, and major roads Nearby Amenities Parks, schools, shopping, and restaurantsIdeal for a single professional or couple. No smoking. Street parking available. (id:54662)
Meta Realty Inc.
3511 - 325 Yorkland Boulevard
Toronto, Ontario
**2 months' free rent promo on a 2 year lease** Welcome home to Parkside Square. Discover the epitome of convenience and comfort at Parkside Square, your ideal rental community designed to elevate your lifestyle. Featuring a diverse range of first-class amenities and a location second to none, this 1 bedroom, 1 bathroom condo is tailor-made for you! Enjoy effortless access to major highways, public transit, shopping centers, parks, dining, and entertainment venues. Experience city living at its finest, where relaxation meets convenience and excitement. Extend your living space with amazing amenities including a fitness center, yoga studio, pet wash, party/meeting room, sundecks, BBQs, and more! (id:54662)
Digi
2109 - 325 Yorkland Boulevard
Toronto, Ontario
**2 months' free rent promo on a 2 year lease** Welcome home to Parkside Square. Discover the epitome of convenience and comfort at Parkside Square, your ideal rental community designed to elevate your lifestyle. Featuring a diverse range of first-class amenities and a location second to none, this 3 bedroom, 2 bathroom condo is tailor-made for you! Enjoy effortless access to major highways, public transit, shopping centers, parks, dining, and entertainment venues. Experience city living at its finest, where relaxation meets convenience and excitement. Extend your living space with amazing amenities including a fitness center, yoga studio, pet wash, party/meeting room, sundecks, BBQs, and more! (id:54662)
Digi
2005 - 325 Yorkland Boulevard
Toronto, Ontario
**2 months' free rent promo on a 2 year lease** Welcome home to Parkside Square. Discover the epitome of convenience and comfort at Parkside Square, your ideal rental community designed to elevate your lifestyle. Featuring a diverse range of first-class amenities and a location second to none, this 1 bedroom, 1 bathroom condo is tailor-made for you! Enjoy effortless access to major highways, public transit, shopping centers, parks, dining, and entertainment venues. Experience city living at its finest, where relaxation meets convenience and excitement. Extend your living space with amazing amenities including a fitness center, yoga studio, pet wash, party/meeting room, sundecks, BBQs, and more! (id:54662)
Digi
