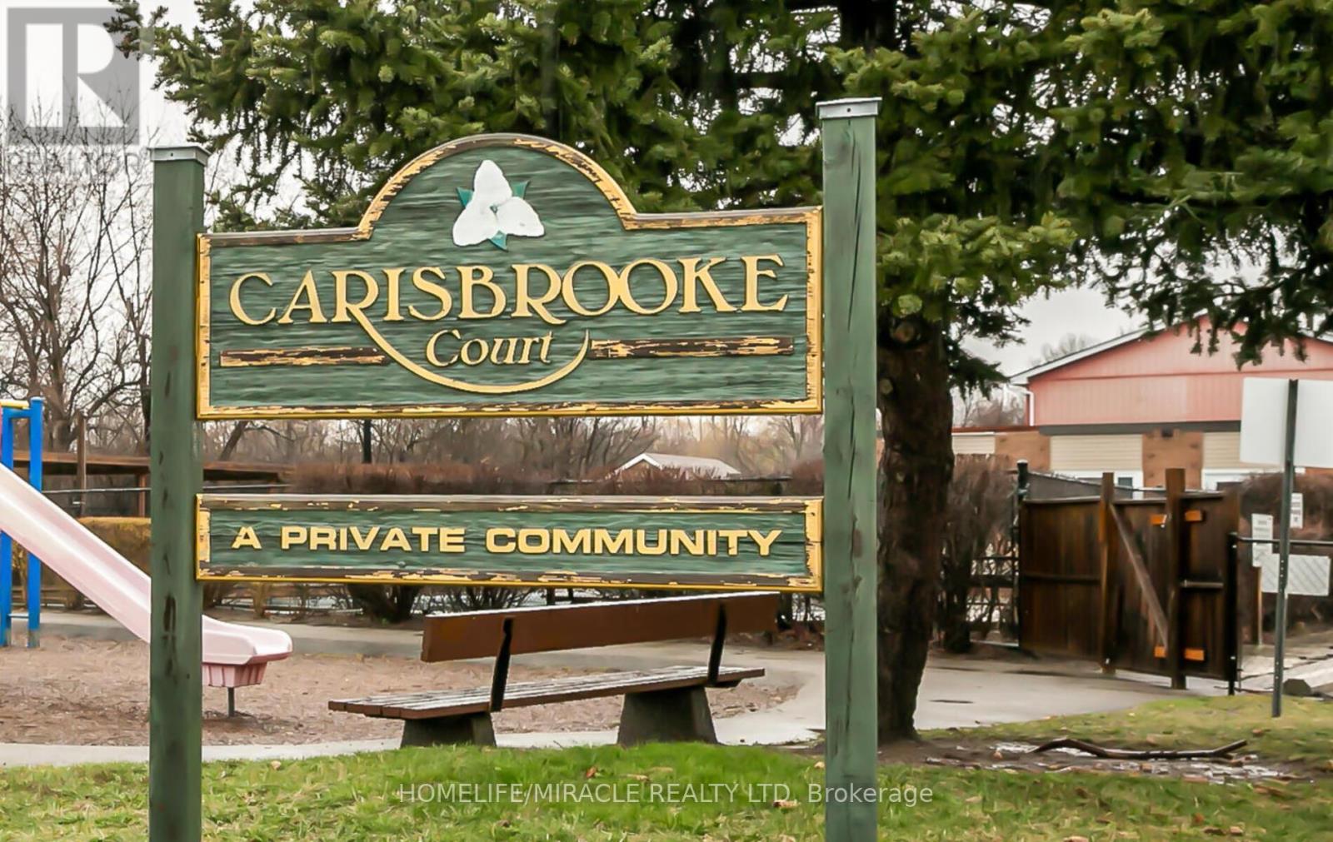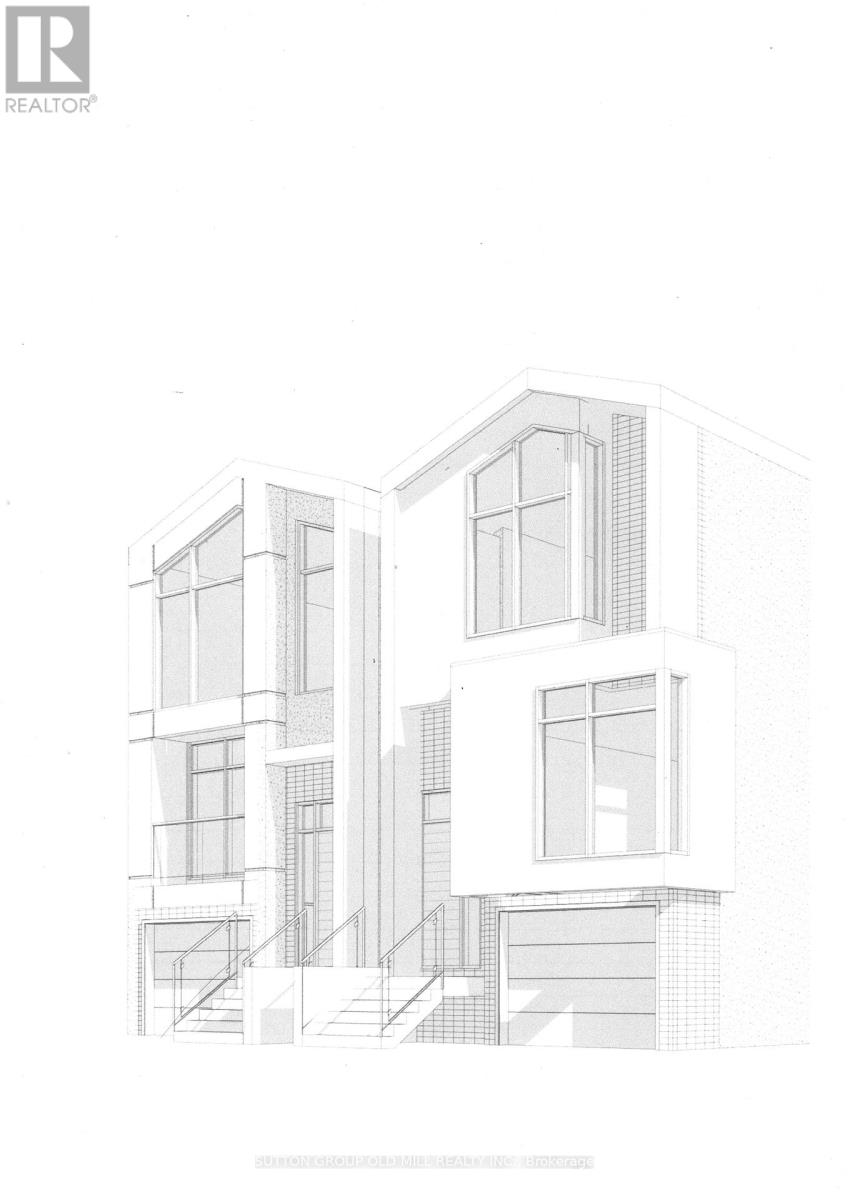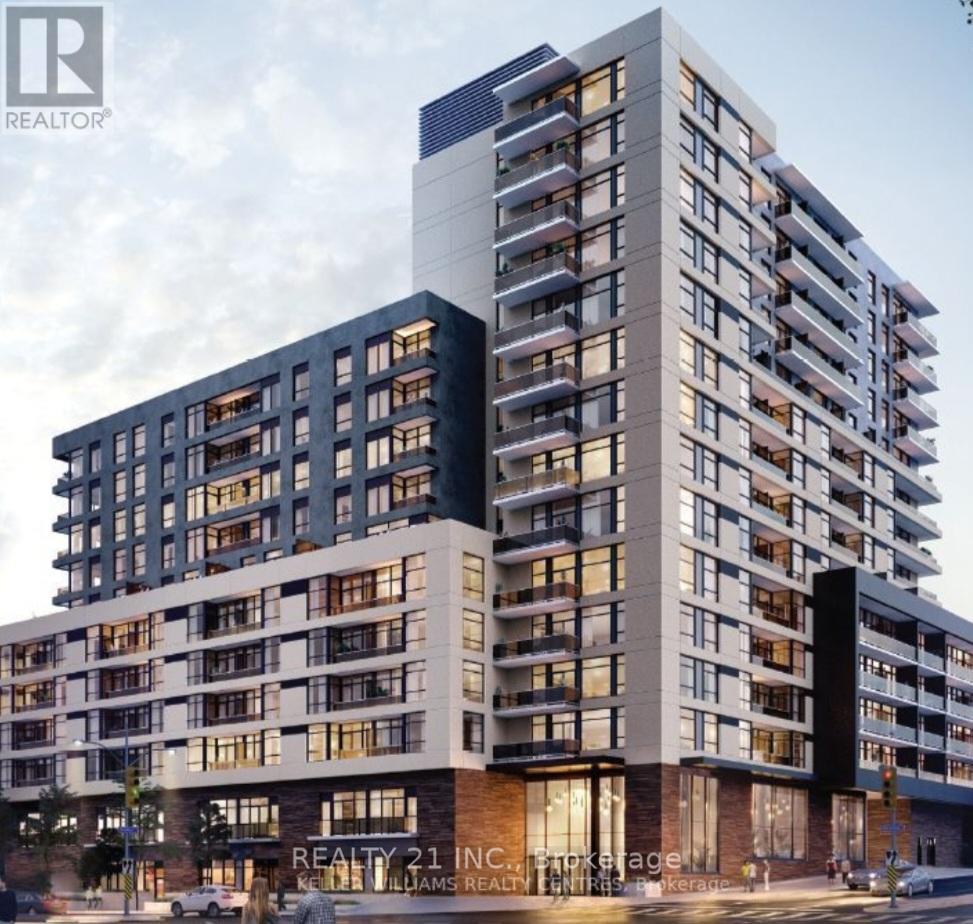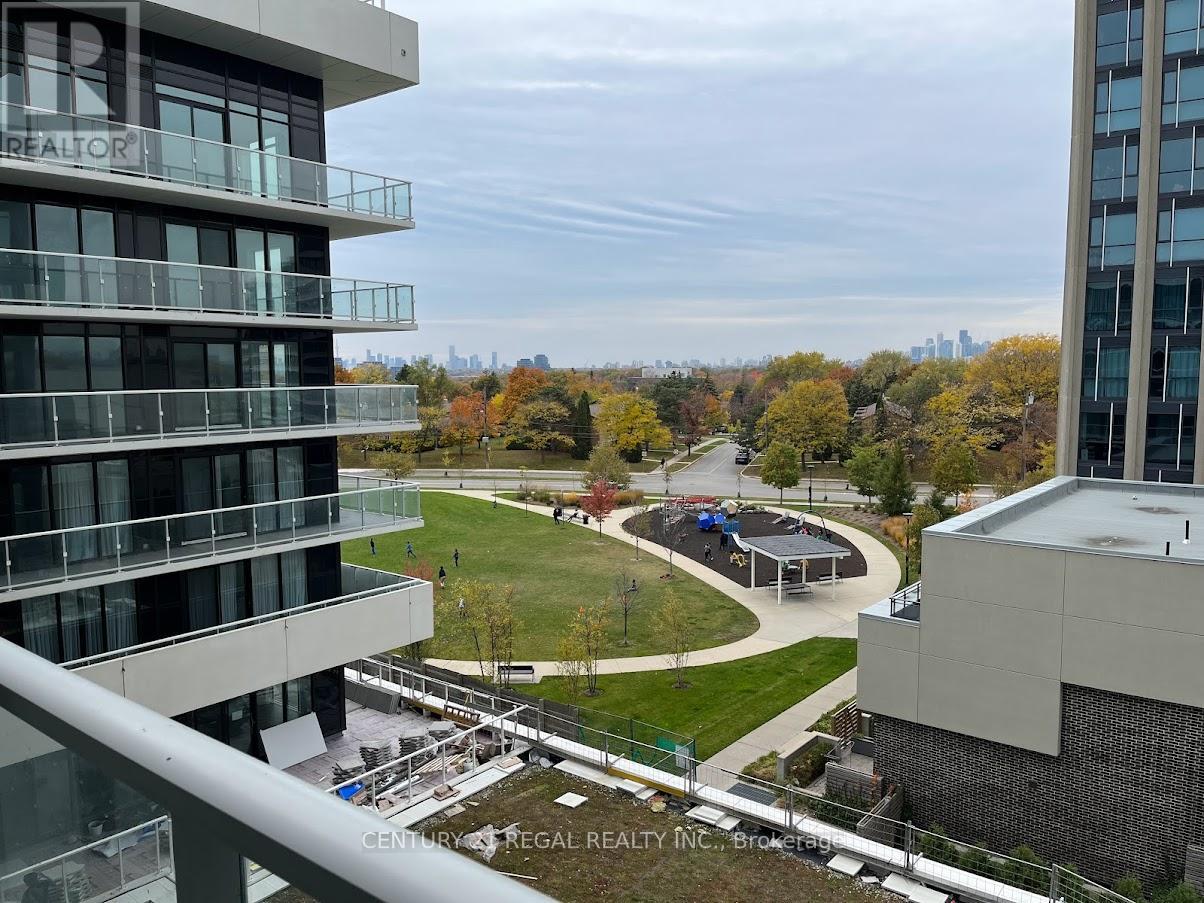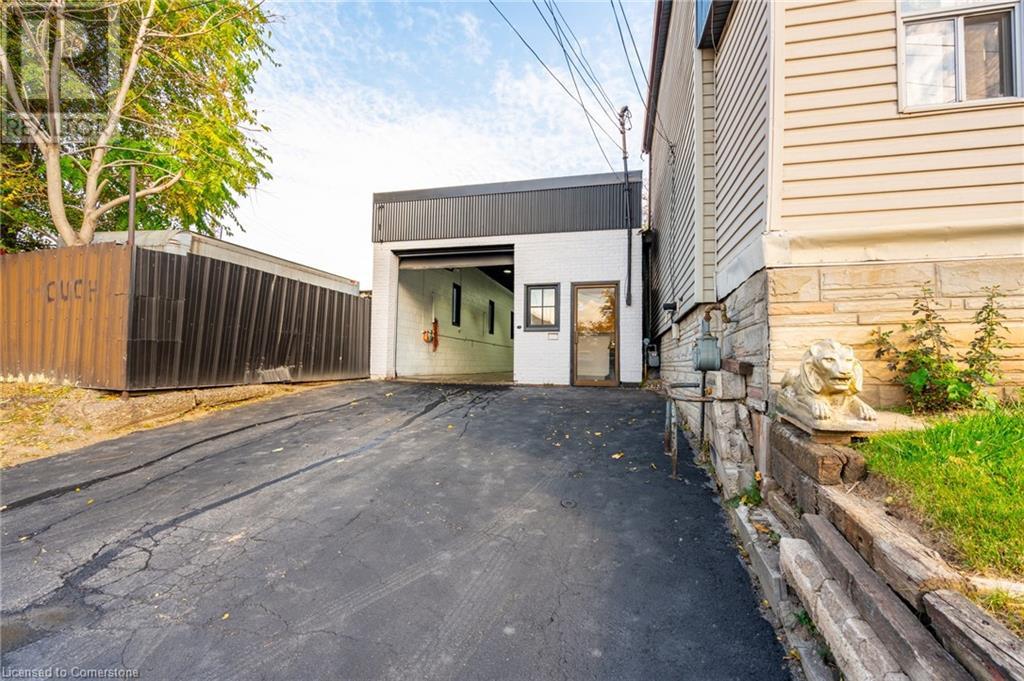87 - 87 Carisbrooke Court
Brampton, Ontario
2 Storey, single car garage, Townhouse Located In The Most Sought After M Section, First Time Home Buyers or Investor To Own This Well Kept, move in ready Home. Main Floor Features Family Room with bay window, Dining Room with walkout to backyard, Kitchen With Stainless Steel Appliances & Granite Counter, freshly painted, no carpet. Spacious 2nd Floor Layout With 3 Bedrooms, closets, washroom with Jacuzzi bathtub and lots of sunlight. The Basement has a Partially Finished Rec Room. Complex has an outdoor pool and a park. Located In A Highly Desirable Part Of Brampton. Close To All Amenities With Close Proximity To Bus And Trinity Mall. Walkout To Patio & Private Back Yard With Trees And Beautiful Trails.. (id:54662)
Homelife/miracle Realty Ltd
56 Frances Avenue
Toronto, Ontario
Excellent opportunity to build two homes of approximately 2200 sq ft each. Foundations are already completed. Plans and permits are included. No waiting, ready to resume construction immediately. Fantastic deep, west facing lots. (id:54662)
Sutton Group Old Mill Realty Inc.
3 - 4 Alfred Kuehne Boulevard
Brampton, Ontario
This well maintained industrial condo is approx. 3,290 Sq Ft. Clean unit built out with multiple office spaces but can easily be converted back to industrial if needed. The unit has 1 truck level door with doc leaver, and incudes an upper level mezzanine, approx. 400 Sq Ft. ( Not included in total SF). Well kept unit with ample surface parking including 2 reserved sports. Close proximity to Hwys 407 and 410, public transit, and airport. Immediate possession available. (id:54662)
Vanguard Realty Brokerage Corp.
916 - 1350 Ellesmere Road
Toronto, Ontario
Welcome to Elle Condos at Ellesmere & Brimley ! This Brand-New 1-Bed + Den suite offers 1 full & 1 half bathrooms, en-suite laundry with a Den with a door, making it ideal as a second bedroom Enjoy North-West views and plenty of natural light from the balcony and big windows. Stainless steel appliances .Steps to TTC and minutes to Scarborough Town Center. Concierge, Gym, Games Room, Lounge, Party Room, Bike Parking, Outdoor Terrace, Pet Wash Facility,Parcel Storage. (id:54662)
Realty 21 Inc.
203 - 330 Richmond Street W
Toronto, Ontario
Enjoy luxury living at its finest in the heart of Toronto's Entertainment District! This rarely offered layout in 330 Richmond boasts a spacious bedroom and 1.5 bathrooms. This downtown gem is just under 750 sqft of well- appointed living space with soaring ceilings, and a huge open concept living area. Boasting plenty of counter/cupboard space, and B/I closet organizers, there is tons of storage space including a locker. Walk out to your large balcony for your own outdoor oasis. Building includes fantastic amenities such as a rooftop outdoor pool, sauna, concierge service, gym, party room, rooftop deck, etc. Steps to vibrant downtown, transit, Scotiabank theatre, King W, Queen W, No Frills grocery store across the street. Excellent location! (id:54662)
Area Realty Inc.
3507 - 88 Blue Jays Way
Toronto, Ontario
Located in the heart of King West, Bisha Hotel & Residences offers an unparalleled lifestyle. As you step inside, you're greeted by 9-foot ceilings and an abundance of natural light flooding through floor-to-ceiling windows, accentuating the sleek, beautiful water-resistant laminate floors throughout. The high-end kitchen features natural stone counters and a stylish backsplash, complete with built-in appliances for the discerning chef. The living room boasts access to a balcony, where you can enjoy breathtaking views of the bustling city below. Bisha residences offer an array of amenities, including a rooftop restaurant and an infinity pool, providing the perfect setting to entertain guests or simply soak in the stunning views of Toronto's skyline. (id:54662)
RE/MAX Royal Properties Realty
1005 - 2 Anndale Drive
Toronto, Ontario
Luxury Living at Tridel Hullmark Centre Prime Corner Unit! Experience the pinnacle of modern living in this stunning 2-bedroom, 2-bathroom corner unit at the prestigious Tridel Hullmark Centre. Bathed in abundant natural light from expansive windows, this bright and spacious suite features newly installed laminate flooring, 9-ft ceilings, and a sleek kitchen with stainless steel appliances, granite countertops, and backsplash. Indulge in world-class amenities, including a 24-hour concierge, state-of-the-art fitness centre, outdoor pool, indoor whirlpool, sauna, steam room, billiard room, and a beautifully landscaped rooftop garden. Unmatched convenience with direct subway access and just steps to Whole Foods, fine dining, shopping, banks, and parks. Commuters will love the easy access to Hwy 401, making this an ideal location for professionals and families alike. Don't miss this opportunity to own a piece of luxury in one of Toronto's most sought-after communities! (id:54662)
Century 21 Kennect Realty
501 - 50 O 'neill Road W
Toronto, Ontario
Brand new Condo building registered in Feb/2025 1 bed room plus den 662 sft as per builders plan. amazing views Bright light area with laminate flooring and walk out to private balcony ,floor to ceiling windows in living room offer plenty of natural light. Large den can be used as office. Under ground parking with locker included b (id:54662)
Century 21 Regal Realty Inc.
314 Brant School Road
Brantford, Ontario
Situated on over 6 acres of beautifully maintained land along Brant School Road in Brant County, this exceptional property features a spacious 3,000+ square-foot temperature-controlled accessory building (A1 zoning). At the heart of this estate is an exquisite 2.5-story home that embodies the essence of luxurious country living, combining modern comfort with the tranquility of nature. (id:59911)
Keller Williams Edge Realty
259 Timber Trail Road
Elmira, Ontario
This newly built, luxurious home offers almost 5,000 sqft of meticulously designed living space, located in the serene small town of Elmira, just outside the city. Situated on a stunning double lot that backs onto a tranquil pond, the property is fully fenced with wrought iron gates, providing both privacy ad elegance. The gourmet eat-in kitchen features enough space for a large harvest table, gorgeous quartz countertops. large island with seating, gas stove, a spacious walk-in pantry, and is complemented by a wet bar with honed granite and reverse osmosis for ultimate water quality. The main floor also includes a private home office space, and a cozy gas fireplace, while the grand foyer and living room boast soaring 18-foot ceilings, creating an open and inviting atmosphere. The oversized mudroom possesses plenty of hooks and cubbies for all your outdoor wear and storage. The expansive laundry room features ample cupboards. drying bar, sink and counter space. to ensure everyday convenience. Three sets of sliding doors lead to a covered patio with glass railings, perfect for entertaining and relaxing with a gas hookup for your BBQ. Upstairs, the home offers four generous bedrooms, including a primary suite with luxurious ensuite and a large walk-in closet, as well as two additional full bathrooms. The fully finished basement provides in-law potential with a wet bar, 5th bedroom, 2pc bathroom, large, finished storage room, and a separate entrance leading from the stairs to the triple car garage which offers an extra bay with access to the backyard. California shutters and custom blinds throughout add a sophisticated touch. The exposed aggregate driveway stamped concrete steps leading to the front porch, and armor stone accents elevate the exterior, making this home an absolute standout. (id:59911)
RE/MAX Solid Gold Realty (Ii) Ltd.
23 Palace Street
Brantford, Ontario
A must-see home! This stunning 6-bedroom furnished property showcases top-quality finishes throughout. The modern kitchen features sleek cabinetry, complemented by newer light fixtures, updated windows, The home is equipped with 100-amp electrical service and PEX plumbing in both bathrooms for enhanced efficiency. High-efficiency furnace, a large-capacity water tank, and stylish Laminate flooring throughout. Designed to accommodate a large family or up to six students, this home is ideally situated near the university. The main floor boasts a spacious open-concept living and kitchen areas, two large bedrooms, a convenient main-floor laundry, and a 3-piece bath. Upstairs, you’ll find four additional bedrooms, a 4-piece bath, and a charming sunroom. Whether you're looking for a single-family home or an investment opportunity, this property offers incredible value. Move-in ready. (id:59911)
RE/MAX Escarpment Realty Inc.
267 Beach Road
Hamilton, Ontario
Welcome to 267 Beach Rd, the ultimate auto repair and body shop destination. This property, with its efficient 20x114 ft layout, is designed for maximum operational flow and storage, making it a dream for automotive professionals. Imagine housing up to seven vehicles indoors, while still offering convenient front parking for clients, a rare find in this market. Every detail speaks to premium quality and meticulous upkeep, ensuring that clients walk in impressed by the spotless, professional environment. This space exudes functionality and polish, distinguishing itself as a top-tier hub for auto services. Whether expanding your business or establishing a new standard in the industry, this facility is built for success. Take advantage of this exceptional opportunity to elevate your automotive business in a location that truly delivers! (id:59911)
RE/MAX Escarpment Realty Inc.
