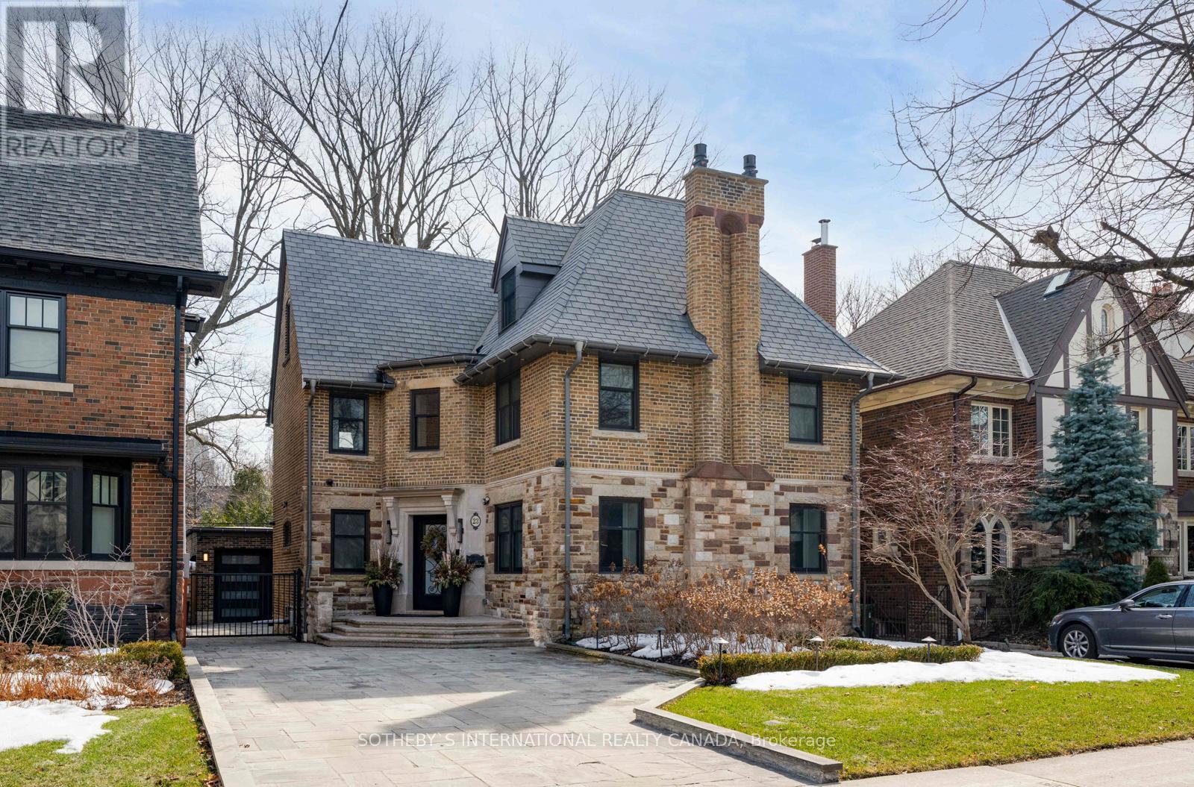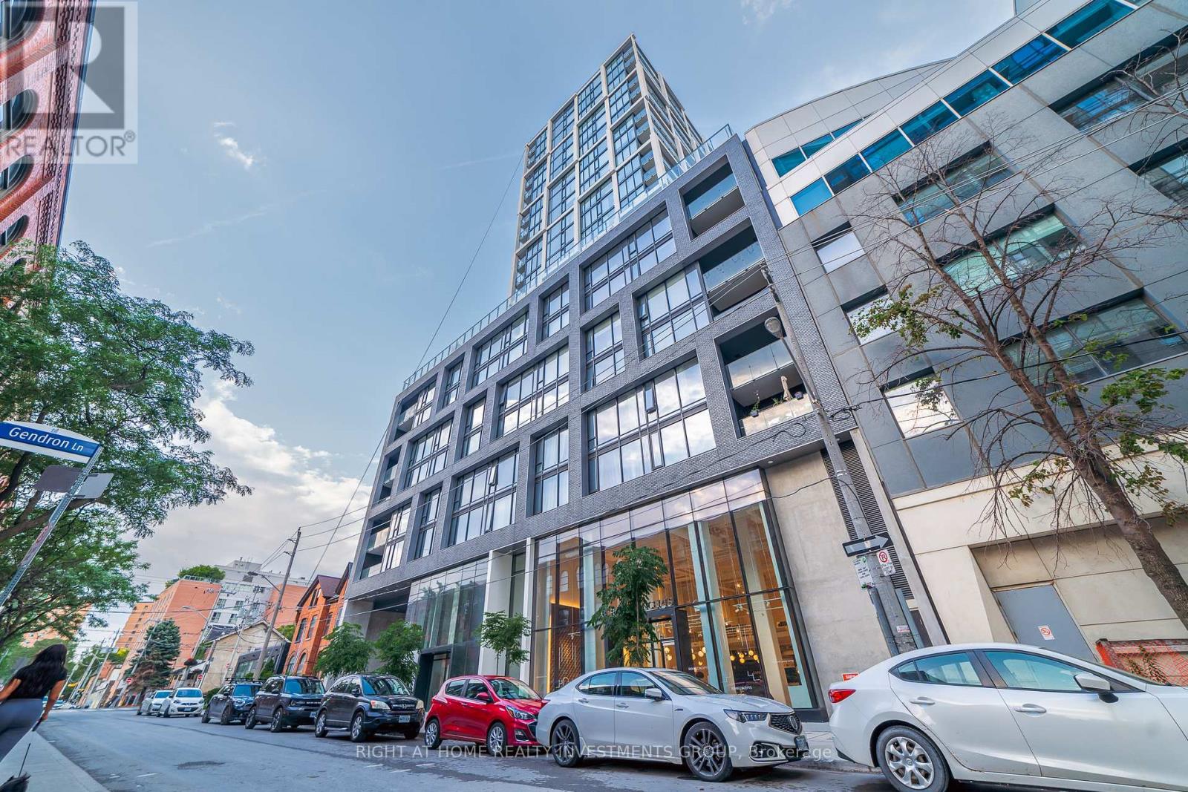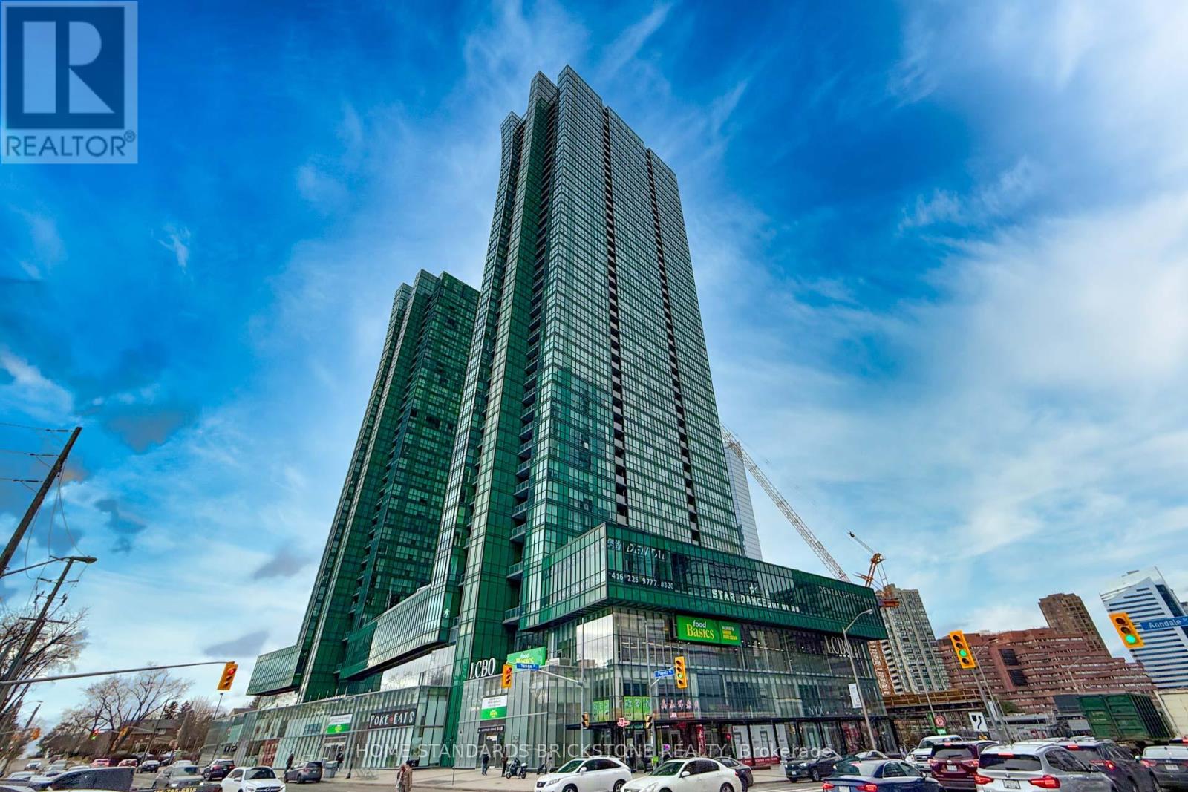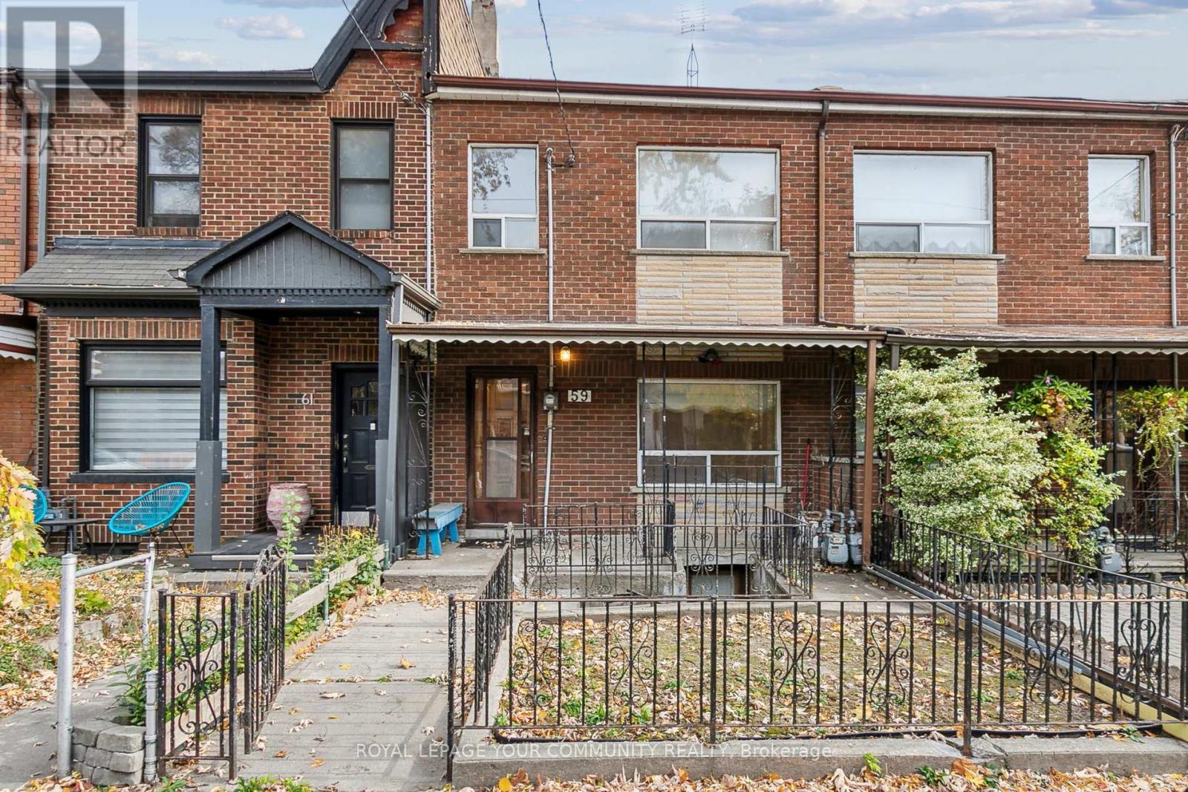2703 - 33 Lombard Street
Toronto, Ontario
Spire - Two Bedroom Suite On High Floor With Amazing North City Views! Preferred Split Bedroom Layout. Beautifully Updated Kitchen, Refaced Cabinetry With Quartz Countertops/Backsplash & Stainless Steel Appliances: Liebherr Fridge, Jennair Dishwasher & Stove, New Heat Pump (24), Beautiful Oversized Deep Sink With Tray. Professional Closet Organizers Throughout, 9Ft Ceilings, Floor To Ceiling Windows In All Rooms With Lots Of Natural Light. Spacious Balcony. Includes Parking + Double Bike Rack! Beautifully Maintained - Owner Occupied Suite. Professionally Painted. Amazing Value. Steps To Financial District, Path/Subway, St Lawrence Market, Restaurants, Eaton Centre, Shopping & More. (id:54662)
Sotheby's International Realty Canada
801 - 240 Heath Street W
Toronto, Ontario
Luxury Boutique Living At The "240 Heath" With First Class Services In Toronto's Prestigious Forest Hill. Fully Redesigned & Remodelled 1927** Sq Ft Of Lavish Space, Including Approx 200 Sqft Enclosed Balcony, With An Abundance Of Natural Light From Floor To Ceiling Windows With South Views. Custom Kitchen W/ Central Island / Breakfast Bar, Quartz Counter Tops & B/I Miele Appliances. Prem Engineering Hardwood Fl T- Out. Custom B/I Closets, B/I Entertainment Lv Unit W/ Fire Place. Ample Underground Visitor Parking. Must Be Seen! (id:54662)
RE/MAX West Realty Inc.
Lph8 - 1 Yorkville Avenue
Toronto, Ontario
Welcome Home To The Most Coveted Luxurious Listing At 1 Yorkville Ave. This Lower Penthouse Unit Is Newly Renovated From Top To Bottom With All The Bells & Whistles. Fall In Love With North East Unobstructed Views Of The City. Two Bath, Two Bed Plus Den Which Could Be Used As A Third Bedroom. Custom Built Ins Throughout. Extra Wide Spacious Kitchen Island Perfect For Breaking Bread & Entertaining. Experience Luxury Living In Yorkville. 10 Foot Ceilings With Floor To Ceiling Windows & Breath Taking City Views. Fine Attention To Detail. Loads Of Natural Light. Bright Airy & Spacious. Fully Equipped Sleek Modern Kitchen With Top Of The Line Appliances. Many Upgrades Including Custom Mill Work, Custom Closets, Custom Built Ins, Custom Blinds & Custom Light Fixtures. Freshly Painted. 1 Locker Included. 1 Parking Spot Included & 1 Additional Parking Spot Rented. Surrounded By Toronto's Best Retailers, Restaurants & Transit. Enjoy Exclusive Access To 5 Star Amenities; Pools (Indoor&Outdoor), Gym, Rooftop Entertainment Level, Party Room, 24Hrs Concierge. Turn Key Investment Opportunity With Similar Units Leasing For 8-10K A Month. Great Opportunity For An Investor, Executive, Couple Or Pied-E-Tierre. Don't Miss Out. Start Packing Your Bags. **EXTRAS** Make Sure To Check Out The Five Star Amenities This Lovely Building Has To Offer. (id:54662)
Royal LePage Urban Realty
23 Douglas Drive
Toronto, Ontario
Experience refined living in this exceptional 4+1 bed, 6-bath home on a rare 45 x 145 ft lot nestled on one of North Rosedale's most prestigious streets. Over 5,000 sq. ft. of masterfully designed interiors blend elegance with modern comfort. A heated driveway and walkway, automatic gate, professionally landscaped grounds and grand stone façade set the tone for effortless luxury. The main level features an open concept living/dining space, ideal for both intimate and grand entertaining w/ a stone-mantle gas fireplace, custom drapery, b/in speakers and engineered hardwood flooring. The chefs kitchen boasts top-tier Miele appliances, stone counters and b/splash, an oversized island with b/in breakfast table, and dedicated coffee servery. Flowing into the sunlit family room, this space offers custom cabinetry, b/in speakers, a 2nd stone mantle gas fireplace, and w/o to a private deck w. outdoor speakers. A dedicated home office w. custom built-ins adds functionality. The second level hosts a stunning primary suite w. vaulted ceilings, tree top views, a spa-inspired 6-pc ensuite w. heated floors, and a custom walk-in closet. Each additional bedroom features private ensuites, heated floors, and towel warmers. A second-floor wet bar and laundry add convenience. The lower level is designed for leisure, w. heated floors, media area, wet bar, gym/nanny suite with 4pc ensuite that includes a sauna, and second laundry room. Smart home features include Teledoor entry system, Nest thermostats, 24-hour security surveillance available, automatic security shutters, and heated garage with b/in vacuum system. Steps to Summerhill Market, top tier schools like Branksome Hall, OLPH and Whitney Jr. PS, ravine trails, convenient access to transit, Rosedale & Whitney parks, and tennis courts. Whether you're looking to establish roots, elevate your lifestyle, or make a strategic investment, this residence offers an unparalleled opportunity to own a piece of North Rosedales enduring legacy. (id:54662)
Sotheby's International Realty Canada
2311 - 1 Rean Drive
Toronto, Ontario
Prime Location at Bayview Village. Luxurious, Spacious, Beautiful & Bright 1 Bedroom Plus Den With Two Baths In Daniels Luxury New York Towers. Approx 700 Sf W/Unobstructed Sw City Skyline Views. Large Living/Dining, Spacious Master W/Ensuite & Double Closet, Granite Countertop in the kitchen, The den can be used as a 2nd Bedroom, has a closet and French Doors. Luxurious Amenities include indoor pool, gym, party room, sauna, table tennis, mini golf, car wash. Steps to Subway, Bayview Village Mall, Library, Supermarket, IKEA. Easy Access to 401 & 404. (id:54662)
Everland Realty Inc.
2206 - 55 Ontario Street
Toronto, Ontario
Welcome to refined urban living in Toronto. This modern 1-bedroom condo offers remarkable city views from the floor-to-ceiling windows. Crafted with 9-foot ceilings, an open-concept design, and luxury finishes, this unit exudes sophistication. The expansive balcony, fitted with a BBQ gas line, serves as an excellent entertainment space. Enjoy luxury finishes throughout the unit. Loft-like exposed concrete high ceilings and modern appliances. Located in the city's core, the condo is mere steps away from TTC streetcar lines, a variety of cafes, bars, diverse dining options, and supermarkets. Top-tier amenities include an outdoor pool, a gym, and a party room. Experience premium city living in the pulsating heart of Toronto. Turn your Toronto dreams into a reality. (id:54662)
Right At Home Realty Investments Group
2204 - 65 Harbour Square
Toronto, Ontario
Welcome to Harbourside in exceptionally well-managed building includes all utilities! Luxury unit with beautiful water & amp; city views, floor-to ceiling windows, Juliet balcony. Open concept with hardwood floor in living/dining. Master bedroom with w closet and 4pc ensuite. To unique amenities on 7th floor , private residents licensed lounge, roof garden with bbqs', salt water pool, gym, ample visitor parking, including private shuttle service. (id:54662)
Sotheby's International Realty Canada
469 - 209 Fort York Boulevard
Toronto, Ontario
Spacious 579sqft 1 bedroom apartment with plenty of North West facing light. Fantastic condition due to being only owner occupied. Just move in and enjoy! This is the perfect property for a 905-er looking for a Downtown crash pad during office days or a first time home buyer! Neptune2 has lots of great amenities with maintenance fees offered at a low price! Rental parking available at approx $180 monthly. WATCH PROMO VIDEO FOR MORE! (id:54662)
RE/MAX Professionals Inc.
910 - 1 Avondale Avenue
Toronto, Ontario
Welcome to this rarely offered, moderately renovated 2-bedroom luxury loft, nestled in the heart of Yonge and Sheppard. This exceptional unit combines modern design with functional elegance, offering an unparalleled living experience. The expansive open-concept main floor features soaring 19-foot ceilings, creating an airy, spacious atmosphere. Large windows bathe the space in natural light, with unobstructed southern exposure offering stunning, all-day sunlight and breathtaking views. The living room extends to a generous terrace, perfect for entertaining with a BBQ-friendly setup and a gas hook-up ready for your convenience. The designer kitchen is a chef's dream, complete with a new electric stove top, a modern porcelain sink and high-end finishes, perfectly integrated into the layout. The lower floor also boasts perfectly placed ambient lighting, setting the ideal mood for dining in the adjoining, generously sized living room. Upstairs, the loft offers a serene retreat with two bedrooms, including a large master suite with a walk-in closet and dressing area. The second bedroom, converted from a den, offers versatility and ample space. A newly renovated 4-piece bathroom and convenient second-floor laundry complete the top level, offering a house-like feel in the sky. Both bathrooms have been fully renovated with top-of-the-line finishes, ensuring every detail is impeccable. This low-density building adds to the sense of privacy and luxury. Located at the prime intersection of 401 and Yonge, you're just steps from public transit, fine dining, shopping, and top-rated schools. Enjoy easy access to highways and downtown everything you need, right at your doorstep. This loft condo is truly a one-of-a-kind offering, with every inch thoughtfully designed for ultimate luxury and convenience. (id:54662)
Century 21 Heritage Group Ltd.
531 - 55 Merchants' Wharf Way
Toronto, Ontario
Luxurious Tridel built 2 Bd+2bath unit by the water for under 1K a Sqf! Breathtaking Lake/ City Views, Eng. Floors T/O, Granite Countertops. Includes One Parking. Lake, Sugar Beach, Sherbourne Common And Boardwalk At Your Feet! THIS WILL NOT Last!! Close To Financial District, St. Lawrence Market, Loblaws, George Brown And Highways. 88 Walk Score, 100 Transit Score. Enjoy Amazing Amenities Including Fitness Centre, Rooftop Pool, Yoga/Spin Bike Studios, Theatre, And More **EXTRAS** Built-In Stainless Steel Kitchen Appliances. Electric Ceramic Cooktop. Amenities Including: Concierge, Fitness Centre, Infinity Swimming Pool And More! (id:54662)
RE/MAX Crossroads Realty Inc.
334 - 4750 Yonge Street
Toronto, Ontario
Prime Location For Professional Office On Yonge and Sheppard in the heart of North York, known as Landmark, Emerald Park Towers. South Facing Bright Office in the High-Density Residence Area. Direct Access To Subway & Easy To Hwy. Indoor Shopping Mall With Food Basics, LCBO, Coffee Shops And Restaurants. Ideal for Professionals: Lawyers, Accountants, Doctors, Travel Agents, Mortgage/Insurance Brokers, Education Consultants And More. (id:54662)
Home Standards Brickstone Realty
59 Brookfield Street
Toronto, Ontario
Charming Full Home Rental in Prime Toronto Location. Welcome to this spacious and versatile rental home at 59 Brookfield St, Toronto. This beautiful full-home rental offers an impressive layout with 5 bedrooms, plus a basement studio space. The home is perfect for larger families or those seeking flexible living arrangements. The main floor includes two large rooms, which can be used as either bedrooms or cozy living spaces. The second floor features 2 large bedrooms and 1 smaller bedroom, ideal for a childs room or a home office. With 3 kitchens, one on each floor, this home provides an excellent setup for multi-generational living or convenient meal preparation across different levels. The main and basement kitchens are fully equipped with a gas stove and fridge for your cooking needs. Hook-ups are available in case you wish to add another stove / fridge to the upper level. 1full bathroom on each level, with accessible grab-bars. Nestled in the vibrant and family-friendly Little Portugal neighbourhood. This sought-after area is known for its tree-lined streets, eclectic restaurants, and boutique shops. Just steps away, you'll find Trinity Bellwoods Park, a local favourite for outdoor activities, weekend markets, and community events. Families with school-aged children will appreciate the proximity to reputable schools, including Givins/Shaw Junior Public School and Queen Victoria Public School. The area is also well-served by public transit, making commutes to downtown Toronto seamless and stress-free. **EXTRAS** Tenant pays hydro, water, gas, & hot water tank rental. Tenant must also maintain a tenant contents & liability insurance policy. 1 year minimum lease. 1 garage parking space in laneway behind home included. (id:54662)
Royal LePage Your Community Realty











