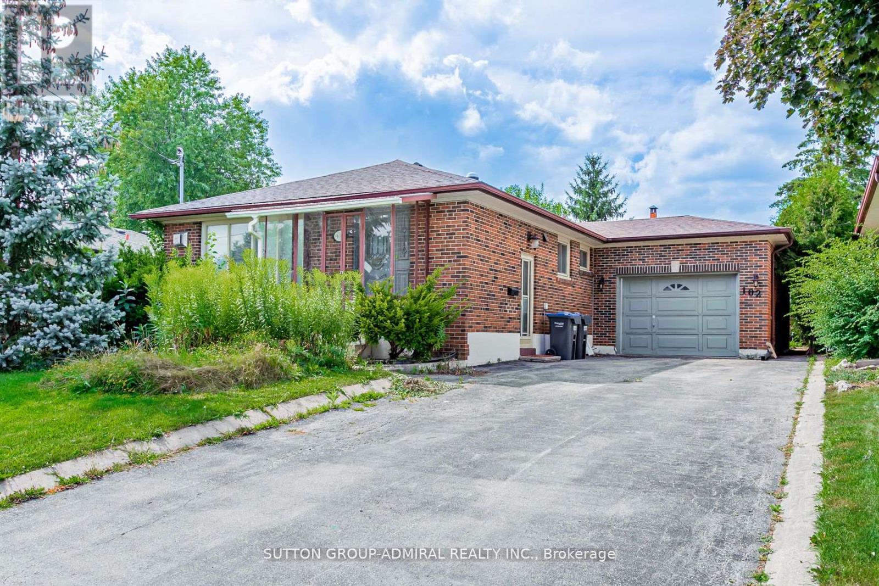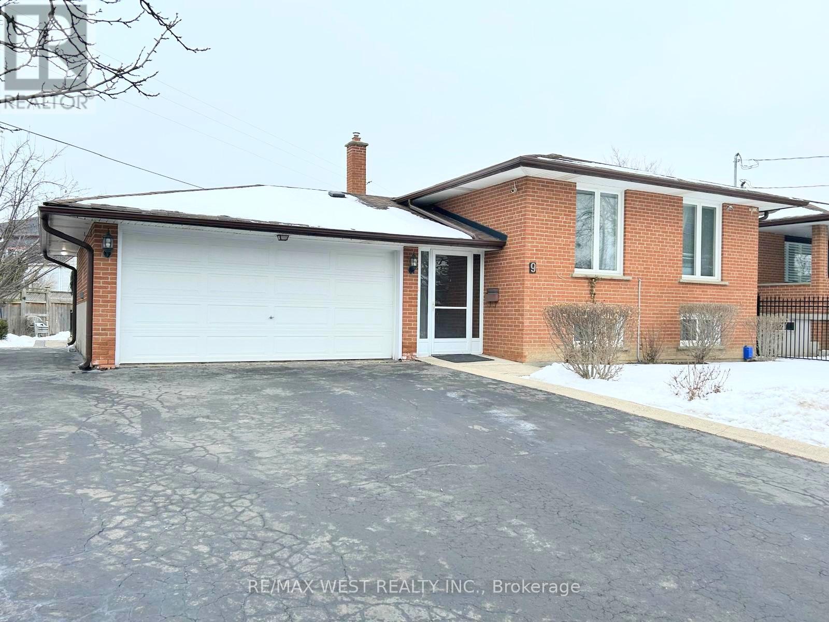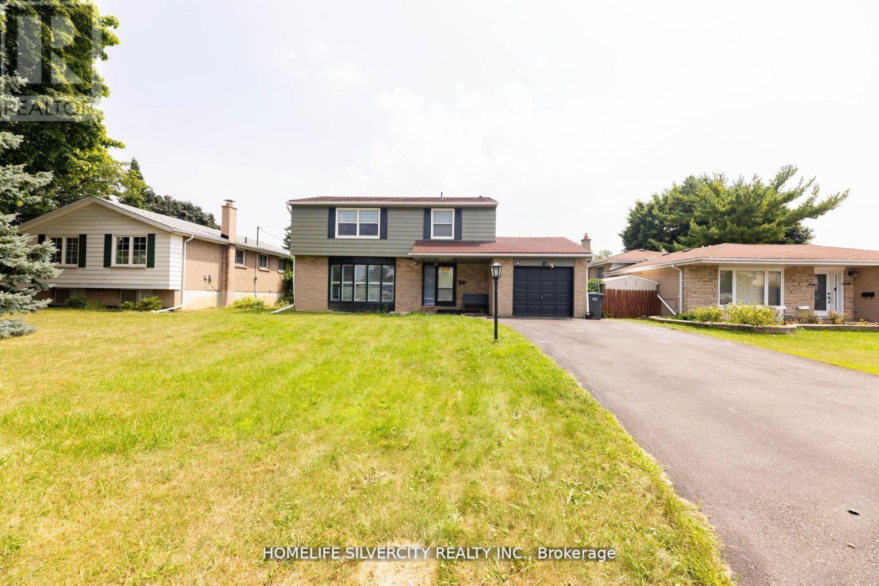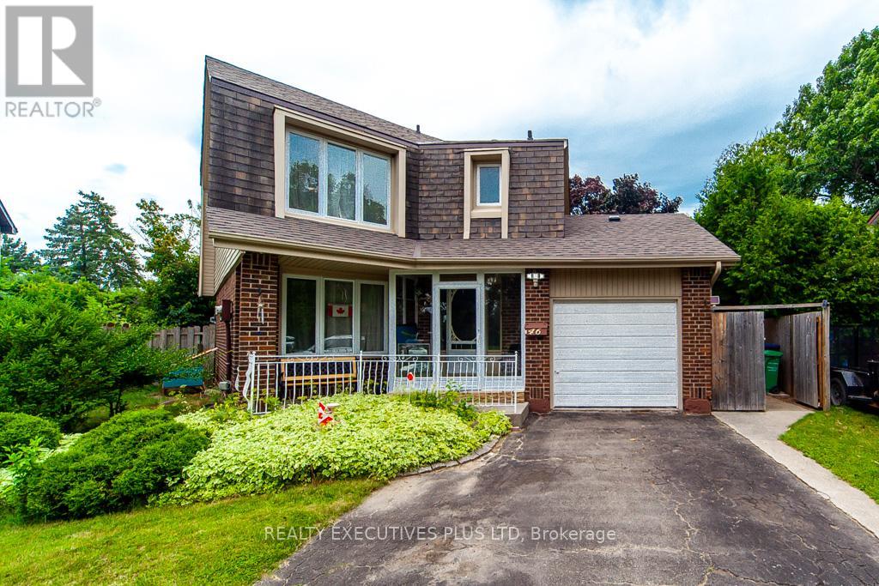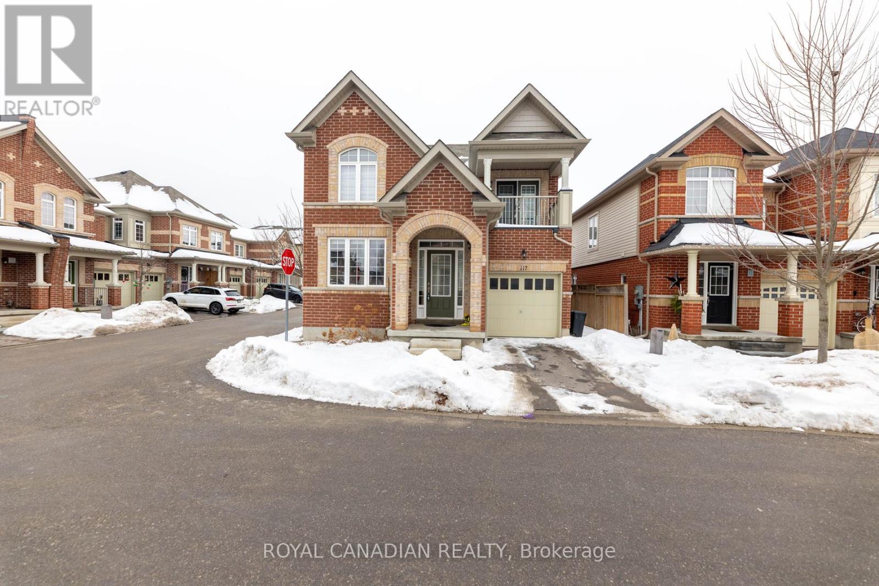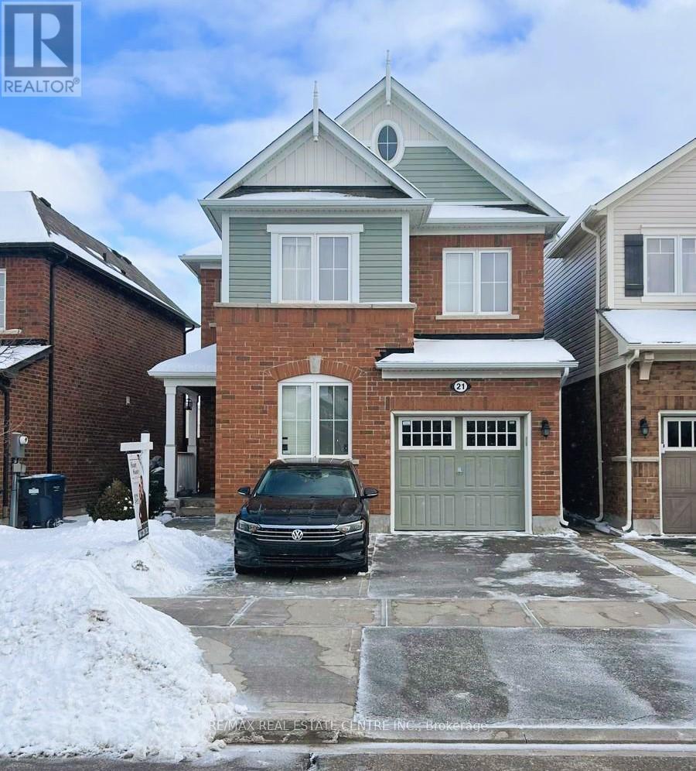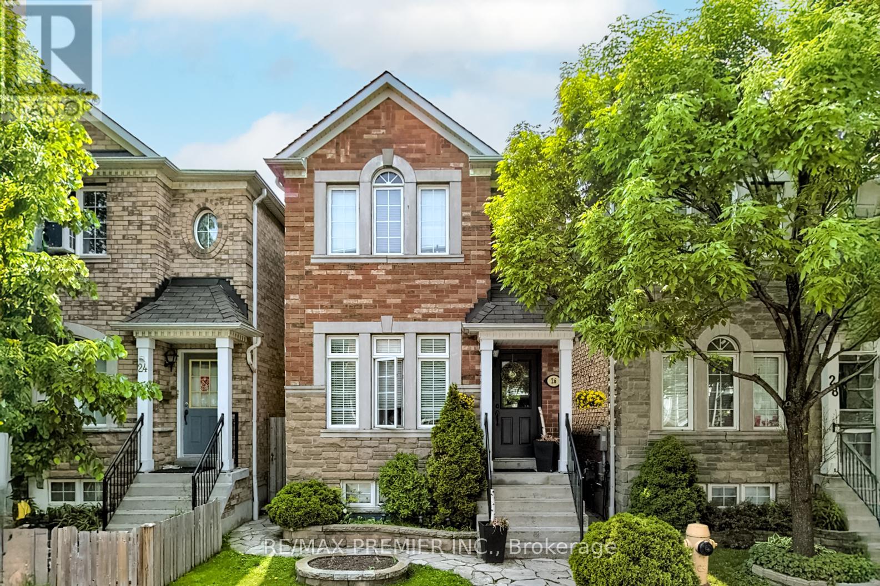Upper - 102 Cornwall Road
Brampton, Ontario
Great Opportunity! 3 Bedroom 1 Washroom Upper Portion Of The House For Lease In The East Area Of Brampton. Close To Downtown Go Train. Spacious Bungalow With Sun Filled Bedrooms. Basement Is Not Included. (id:54662)
Sutton Group-Admiral Realty Inc.
57 Atkins Circle
Brampton, Ontario
Family Friendly Location - Move In Ready To A Well-Maintained 4 Bedroom 4 Washroom Detached Brick Home In Northwood Park! Generous-Sized 4 bedrooms With 3 Full Washrooms Upstairs, Lots Of Closet Storage & Natural Light. Open-Concept Living/Dining Room. A Cozy Family Room With Fireplace. Renovated Kitchen w/Stainless Steel Appliances & Backsplash Walks Out To Spacious Covered Deck & Big Fully Fenced Backyard. Motorized Zebra Blinds, Heated Mirrors In Ensuite Washroom. Hardwood On Main floor, Laminate In Upper Floors. 2nd Floor Laundry. Overall, an Amazing Opportunity To Rent A Home With Lots Of Living & Indoor/Outdoor Entertainment Space! **EXTRAS** Two Parking Spots, Utilities share 70% (id:54662)
RE/MAX Realty Services Inc.
9 Sledman Street
Mississauga, Ontario
Impressive Home on a Premium corner lot located next to a newly built home. This is a spacious bungalow with an oversize garage, parking for more than eight cars, a large concrete patio and a separate entrance to the basement. The well landscaped lot, rot-iron fence gate lends a unique beauty to this amazing property. **EXTRAS** 2 Fridge, 2 Stove, Washer, Dryer (id:54662)
RE/MAX West Realty Inc.
Bsmt - 10 Arctic Fox Crescent
Brampton, Ontario
New Spacious Open And Bright Legal 2 Bedroom Basement Apartment. Open Concept Living and Dining With Large Windows For Lots Of Natural light. Modern Kitchen With Beautiful Finishes, 2 Good Sized Bedrooms And Spa Like Bathroom. Separate Entrance, Shared Main Level Laundry. Credit Report, Employment letter, paystubs required. No Smoking. 30% Utilities (id:54662)
Ipro Realty Ltd.
101 - 220 Missinnihe Way
Mississauga, Ontario
Welcome to Bright water at Port Credit! This brand new, ground floor, corner unit 3+1 bed 3 bath condo townhouse features spectacular views of Lake Ontario from both the large patio and walk out balcony. The patio has natural gas for BBQ, and accesses the modern, open concept main floor, which features a fresh look with floor to ceiling windows, built in appliances, an island with quartz countertop, and ample space for entertaining friends and family. On the second floor, the wide balcony is accessible from not one, but two of the bedrooms, letting in an abundance of natural light. Building amenities include a gym, party room, office area, and patio space. Port Credit boasts tons of amazing restaurants, the marina, parks, grocery stores, libraries, community centers, shops, schools, and the Port Credit GO Station, with access made even easier through the designated Bright water Shuttle Services, which often run every half hour. Don't let this amazing opportunity pass you by! Unit is available furnished for an additional charge. (id:54662)
RE/MAX Millennium Real Estate
8 Bedford Crescent
Brampton, Ontario
Nestled on a picturesque lot in a prime Brampton neighborhood, this charming 4-bedroom detached home has been beautifully renovated. The 2-storey layout features spacious bedrooms and an inviting eat-in kitchen with Quartz countertops and a walkout to a serene backyard. The cozy breakfast area leads to a large backyard, perfect for outdoor enjoyment. The master bedroom includes a 3-piece ensuite, while the finished basement, with its own side entrance, offers an additional bedroom, bathroom, and kitchen, complete with pot lights. Conveniently located near schools, shopping, transit, and highways, Go Station, this home perfectly combines comfort and convenience. (id:54662)
Homelife Silvercity Realty Inc.
A - 2920 Bloor Street W
Toronto, Ontario
This One Is Going To Blow You Away. Over 1800 Sq.Ft. Of Living Space And Over 200 Sq.Ft. Outdoor Terrace For The Perfect Indoor/Outdoor Living. Immaculately Renovated With Every Detail In Mind, Multiple Skylights And Windows Throughout Give You An Abundance Of Natural Light In Every Corner Of This Space. Open Concept, Modern Finishes, Quarts Counter Tops, Storage, Ensuite Laundry And Parking. Steps To Royal York Subway, Shops, Cafes, Restaurants And So Much More. This One Of A Kind Rental Spaces Includes, 2 Private Entrances, An Attached Garage And Storage Space In The Best Neighborhood. **EXTRAS** Tenant To Pay Utilities. (id:54662)
Royal LePage Signature Realty
46 Lorraine Crescent
Brampton, Ontario
Fantastic Investment Opportunity!!! This L Section Home Is Located On A Highly Sought After Street With No Homes Behind. Featuring A warm & Inviting Living & Dining Room With Laminate Floors. Nicely Updated Kitchen With Ceramic Floors, Stone Backsplash & W/O To Deck. Upper level Boasts 3 Good Size Bedrooms. Separate Entrance To A Beautifully Finished 2 Bedroom In-law Suite With Kitchen & 4pc Bathroom. Carpet Free House. Buyer could add potential second dwelling on property with proper municipality approval. Spectacular Cottage Like backyard With Huge Pie-Shaped Lot With Tons Of Perennial Gardens, Loads Of Privacy, 2 Sheds, Dog Run. Large Deck Extends Off The Kitchen & Living Room. Excellent For Your Outdoor Entertaining Needs. New Windows/Drs. 2014/15. Garage Converted To 5 Bedroom Or Office. 6 Car Parking. Roof 2022, Added Insulation To Attic 2023. This Home Is A True Sound Investment! (id:54662)
Realty Executives Plus Ltd
1803 - 4099 Brickstone Mews
Mississauga, Ontario
One Of The Largest Corner Unit In The Building W/Amazing View Of The Lake & City, 2 Br Plus Den & 2 Full Washrooms In The Parkside Village. Wood Floors In Living/Dining/Den. Excellent Location. Floor To Ceiling Glass, Granite Counter With Breakfast Bar. Walking Distance To Square One, Living Arts, Ymca, Sheridan College, Central Library, Bus Station And Hwy's. Walking Distance To Everything In The Heart Of Mississauga: Square One Shopping Center, Sheridan College, Transit Terminal & Go. (id:54662)
RE/MAX Real Estate Centre Inc.
117 - 48 C Line
Orangeville, Ontario
IMMACULATE! Beautiful Detach Corner Lot, 2017 Built , 2332 sq ft (as per Mpac) 3 Bed & 2.5 Bath Home in an Amazing Neighbourhood of Orangeville. Spacious Family Room With Hardwood Floors, Huge Windows &High Ceilings, Beautiful Kitchen with separate Breakfast Area, S/S Appliances & Double Sliding Door to Backyard. Lots of Natural Light. Enjoy Upstairs Bedroom Walk Out Balcony, Huge unspoiled basement, Rough In For Bathroom In Basement, Nice backyard, Prime Location: Schools, Huge Rec Centre, Shopping, Restaurants, Conservation Areas & All Amenities Nearby. POTL $169.00/Month. Visitor Parking Separate. Pride of ownership! priced to Sell! Measurements: 90.72 ft x 39.80 ft x 72.54 ft x 6.43 ft x6.43 ft x 6.43 ft x 6.43 ft x 21.60 ft (id:54662)
Royal Canadian Realty
21 Mercedes Road
Brampton, Ontario
4 Bedrooms Detached home with finished 2 Bedrooms legal basement. This sounds like a fantastic home! It sounds like a home that offers both comfort and versatility. 4 Bedrooms Detached home with finished 2 Bedrooms legal basement. The open concept design with a living room overlooking the kitchen and an eat-in kitchen that walks out to the yard is perfect for both entertaining and everyday living. Additionally, kitchen has stainless steel appliances & breakfast bar. Hardwood floors on the main level add a touch of elegance. Having a main floor family room that can option as an office is a great flexible space. The master bedroom with an ensuite and walk-in closet offers a private retreat. Other 3 decent size bedrooms with planty of daylight. Second floor laundry for convenience. The finished basement with two bedrooms, a kitchen, living area, and a separate entrance makes it ideal for an in-law suite or rental potential. **EXTRAS** Walk To School, Public Transit, Groceries and Parks. 5 Min To Mount Pleasant Go Station. (id:54662)
RE/MAX Real Estate Centre Inc.
26 Algarve Crescent
Toronto, Ontario
WELCOME TO 26 ALGARVE CRESCENT, BUILT IN 2003, THE DETACHED WATERFORD MODEL OFFERS 1607 SQ FT + FINISHED BASEMENT APARTMENT UPPER LEVEL OFFERS: HARDWOOD FLOORS, OPEN CONCEPT FLOOR PLAN WITH COMBO LIVING AND DINING ROOM, LARGE FAMILY SIZED EAT IN KITCHEN WITH CENTRE ISLAND AND WALK OUT TO BACKYARD DECK ,3 GOOD SIZED BEDROOMS, 1 X 2 PIECE BATHROOM, 1 X 4 PIECE BATHROOM, 9 FOOT CEILINGS ON MAIN, BASEMENT OFFERS:PROFESSIONALLY FINISHED APARTMENT, CERAMIC FLOORS, SEPARATE ENTRANCE WITH WALK UP TO BACKYARD, 1 BEDROOM, 1 X 3 PIECE BATHROOM, FULL SIZE KITCHEN WITH OPEN CONCEPT LIVING ROOM AND KITCHEN COMBO FLOOR PLAN, SHARED LAUNDRY FACILITIES, DETACHED 2 CAR GARAGE , STEPS AWAY FROM SCHOOLS, POLICE STATION, TTC, STOCKYARDS SHOPPING PLAZA AND MORE, AAA TENANT WILLING TO STAY. **EXTRAS** 100 AMP + 60 AMP SUB PANEL (id:54662)
RE/MAX Premier Inc.
