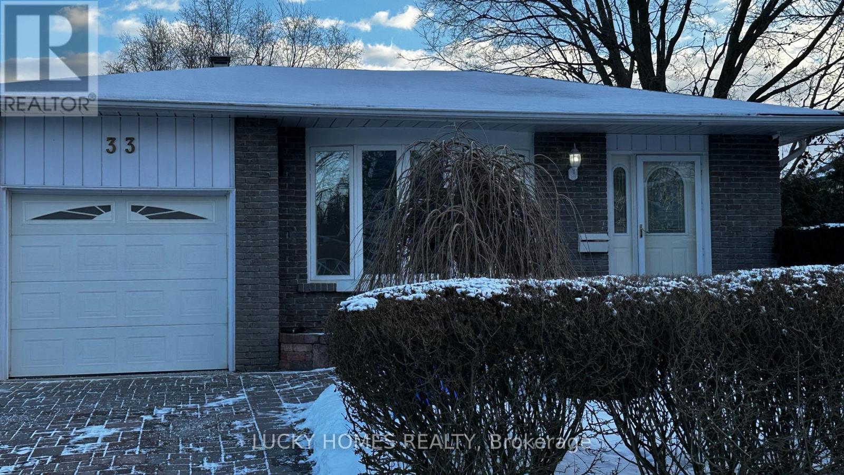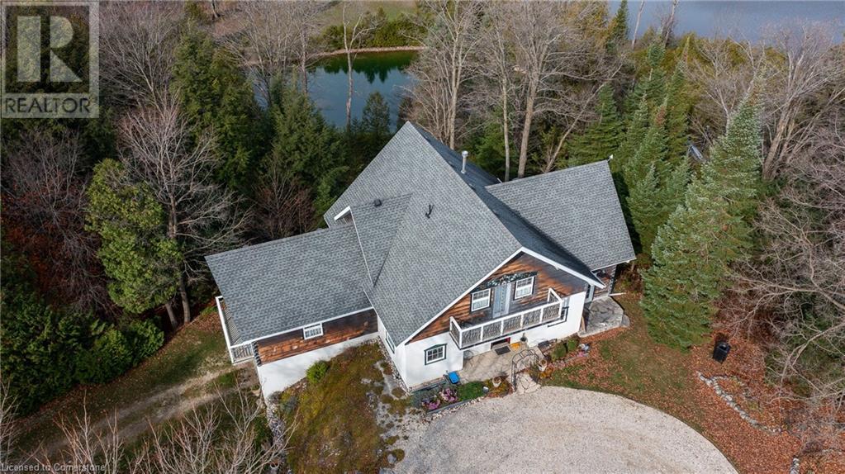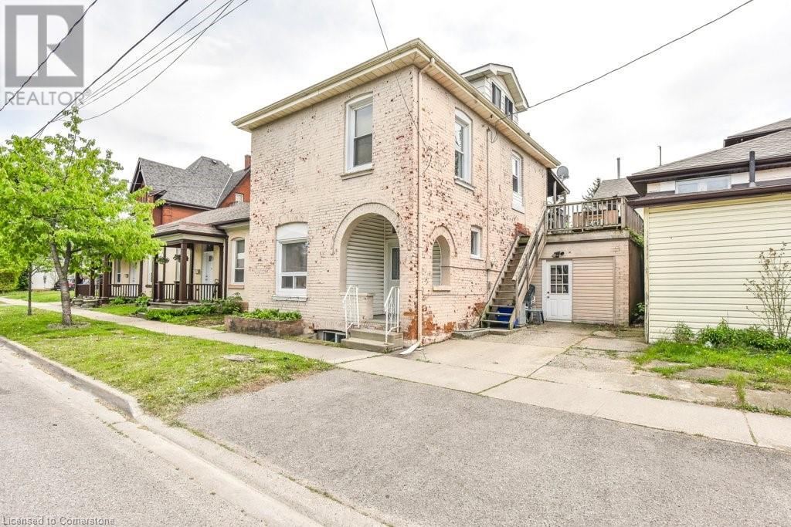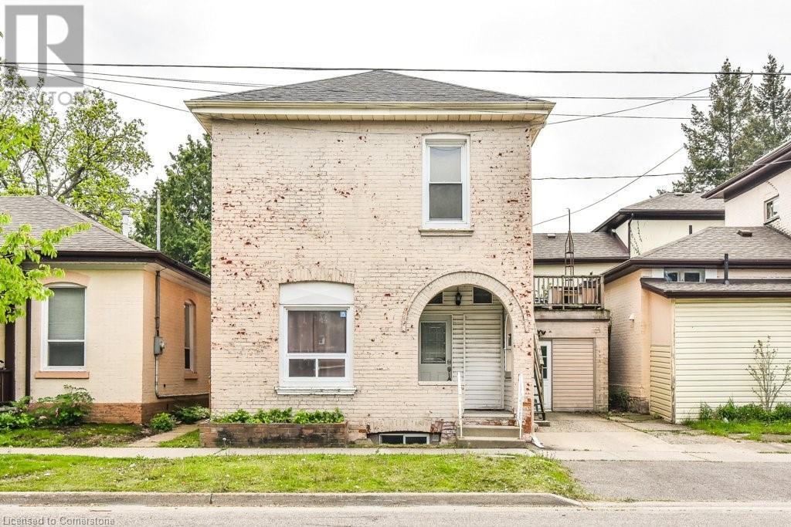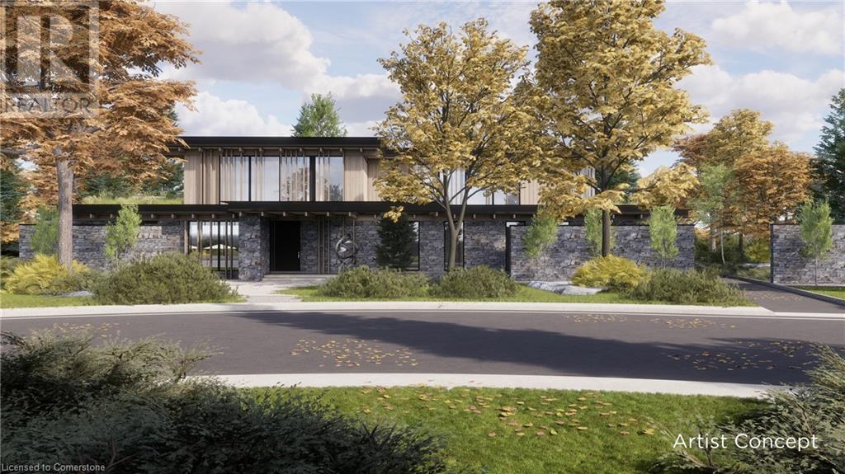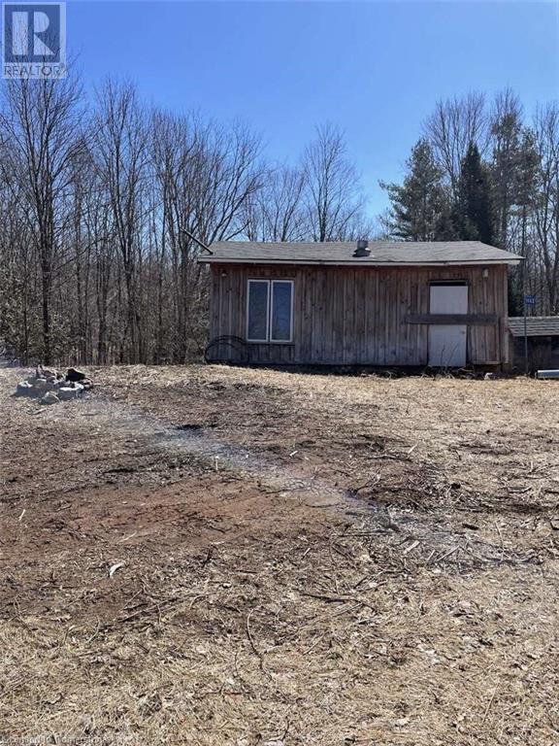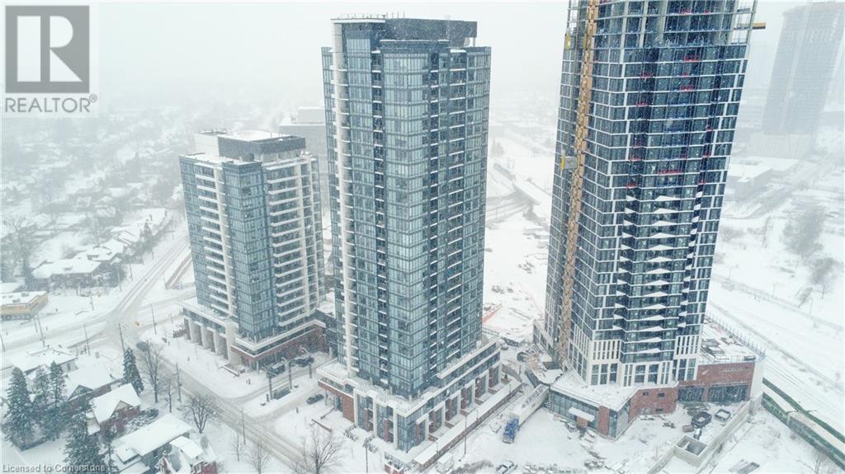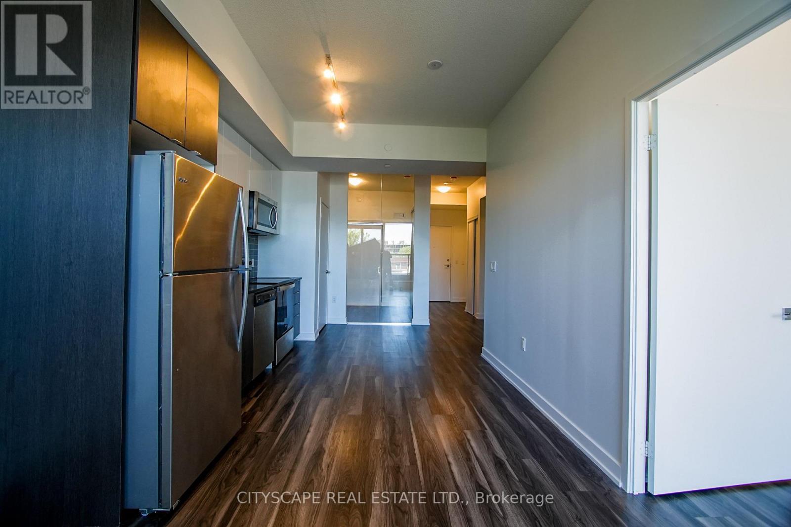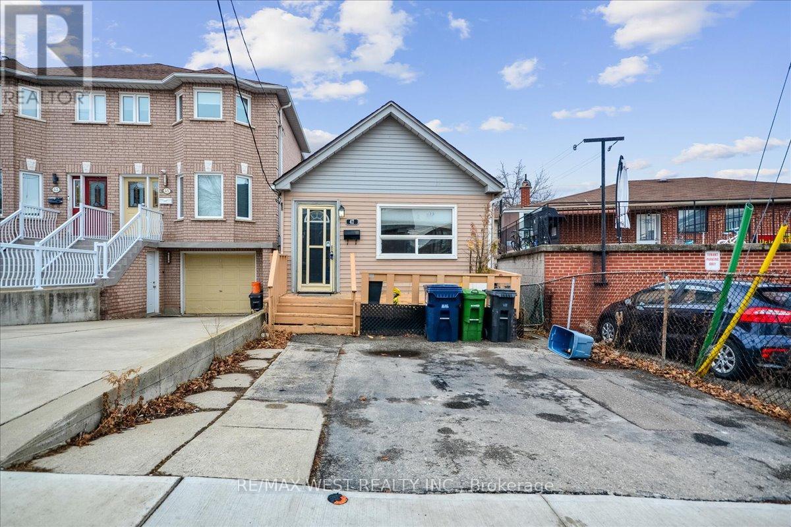(Main Floor) - 33 Vanstone Court E
Clarington, Ontario
Located in the heart of Bowmanville, this well-maintained bungalow is perfect for a growing family looking for comfort and convenience. With plenty of natural light, this home offers a warm and inviting atmosphere. The spacious eat-in kitchen features multiple windows, while the large living room boasts a stunning bay window that floods the space with natural light. The home includes a 3-piece washroom and well-placed bedrooms tucked away from the main living area for added privacy. The expansive backyard is ideal for entertaining, featuring a large deck, extensive interlocking, and garage access through the rear, all within a fully fenced yard for ultimate privacy. Conveniently located just steps from Garnett Rickard Community Centre, Bowmanville Valleys Trails, Soper Creek, top-rated schools, and parks, this home is a perfect fit for families seeking a welcoming and vibrant neighborhood. (id:54662)
Lucky Homes Realty
304399 South Line
Priceville, Ontario
Hidden gem, swim in your private spring fed pond, nestled on over 35 acres in charming Priceville. Carpenter's home with pine log construction has been meticulously maintained. Chef's cherrywood eat-in kitchen designed for the baker/entertainer includes pantry, serving table, lots of drawers/pullouts with dovetail construction thoughtfully designed for optimal functionality. Propane fireplace in kitchen. Main level primary bedroom with ensuite. Upper level includes a loft, 4 pce bathroom and three additional bedrooms all with walkouts to decks and spectacular views. Living room with fireplace and 20' Hickory Vaulted ceilings. Dining room with gorgeous cedar beamed ceiling. Finished basement with newer cedar sauna and updated 3 pce bath in 2023. Property has a workshop and a Bunkie. Beautiful cut walking trails maintained throughout the grounds of this spectacular property. Close to Flesherton 8 mins, Durham 11 mins, skiing at Beaver Valley 26 mins and Beaches in Owen Sound/Meaford 45 mins. Paradise awaits. (id:59911)
Apex Results Realty Inc.
Royal LePage Locations North
165 Nelson Street
Brantford, Ontario
Welcome to 165 Nelson St. in Brantford. This fully renovated all brick 2.5 storey triplex is conveniently located close to schools, parks and all amenities. This house offers 3 kitchens, 3 living rooms, 3 full bathrooms and three separate entrances. Roof & Furnace have recently been updated. Gross income over $43,200 per year. Shared laundry also provides potential for an additional income source. Don’t miss out on this great property to add to your portfolio! (id:59911)
Rock Star Real Estate Inc.
165 Nelson Street
Brantford, Ontario
Welcome to 165 Nelson St. in Brantford. This fully renovated all brick 2.5 storey triplex is conveniently located close to schools, parks and all amenities. This house offers 3 kitchens, 3 living rooms, 3 full bathrooms and three separate entrances. Roof & Furnace have recently been updated. Gross income over $43,200 per year. Shared laundry also provides potential for an additional income source. Don’t miss out on this great property to add to your portfolio! (id:59911)
Rock Star Real Estate Inc.
1296 Cumnock Crescent
Oakville, Ontario
Set on a spectacular 0.566-acre lot, this property is enveloped by towering trees and lush gardens, and backing onto the tranquil Kings Park Woods. Offering nearly 25,000 sq. ft. of privacy and tranquility, this Muskoka-like retreat sits on one of Southeast Oakville's most prestigious streets. A generously sized interlocked driveway leads past the elegant front yard to an impressive 3-car garage. Lovingly maintained by the same family for over 40 years, the home is in pristine condition. The interior features expansive principal rooms, including formal living and dining spaces, a large kitchen with a breakfast area addition, and an open-concept family room—perfect for both day-to-day living and entertaining. A wealth of windows throughout brings in abundant natural light and frames beautiful views of the front streetscape as well as the forested backyard. With multiple fireplaces and hardwood floors throughout the main level, the home exudes warmth and charm. Convenient access to the garage is provided through the laundry room. Upstairs, the spacious primary suite is complemented by three double closets, built-in bookcases, a 3-piece ensuite, and additional flexible space. Two more generously sized bedrooms, along with a 4-piece bathroom featuring a jacuzzi tub, complete this level. The true highlight of the home is the backyard—a private oasis of mature trees, manicured gardens, and a well-positioned pool that basks in sunlight. A full irrigation system ensures the landscaping stays lush. Recent upgrades include a new roof, furnace, and electrical panel, while the garage boasts 50-amp service, ideal for a lift or electric vehicle charging. Walking distance to Oakville’s top public and private schools, including OT and St. Mildred’s, and just minutes to shopping, this property offers exceptional potential. Whether you choose to build a custom home or renovate and expand this charming residence, the large lot allows for endless possibilities. (id:59911)
Century 21 Miller Real Estate Ltd.
1502 - 60 Absolute Avenue
Mississauga, Ontario
Desired Spacious Layout - No Pillars in the unit, Clean & Neat, Freshly Painted 1 Bedroom + Den In The Marilyn Monroe Building! Vacant Unit ready to move-in, Approx. 695 sq ft (MPAC) , Including Balcony 790 Sq. Ft , Wood Floors, Open Concept, South West Panoramic View, This Unit Includes Parking and A locker, Access To Amenities like Basketball, Swimming, Gym, Party Room, And More. Close To Hwy, Shopping, Public Transportation, GO Train, Theatres And Much Much More, Buyers won't be Disappointed, Why pay Huge rent have your Own Home! **EXTRAS** SS Fridge, Stove, Dishwasher, Microwave and Stacked Washer & Dryer. Photos when staged *unit De-staged* (id:54662)
Real Estate Homeward
1027 - 33 Harbour Square
Toronto, Ontario
WOW! breathtaking unobstructed views of the waterfront. This executive property is conveniently located in Toronto's Harbourfront and offers a prestigious lifestyle. The floor-to-ceiling windows offer you an unbelievable lake view from virtually every room, and bring in a ton of sunlight making this unit extremely bright. This property is spacious with 2 bedrooms, 3 bathrooms, and an open-concept floor plan that is extremely functional. From the moment you walk in, you'll be welcomed by a cathedral ceiling in the foyer. The powder room on the main floor is a sought-after feature bringing convenience to you and your guests. The unit has a ton of features including hardwood floors and upgraded bathrooms. The kitchen has a large island, upgraded countertops, backsplash, and pot lights. Both bedrooms are huge, overlook the water, and have large closets. The primary bedroom has an ensuite bathroom and laundry. The property comes with 1 exclusive use parking spot and 1 exclusive use locker. As per current budget, the maintenance fees include hydro, water, cable, and internet. Amenities include an indoor pool, gym, rooftop garden with BBQs, party room, squash courts, children's play room, library, billiards, ping pong, boardroom, private shuttle bus, concierge, and visitor parking. This location is where you want to be, with public transit at your footsteps, and close proximity to the Gardiner Expressway. It is also walking distance to Union Station GO, Scotiabank Arena, restaurants, shopping, and more. Next to Harbour Square Park, The Westin Harbour Castle hotel, and Jack Layton Ferry Terminal (to get to Toronto Island). Don't miss out on this rare opportunity! (id:54662)
Right At Home Realty
1142 Spruce Trail
Arden, Ontario
For more info on this property, please click the Brochure button. Year-Round Maintained Road, Steps from Beach, Swimming, Boating, Fishing & Trails. Fully Insulated. Hydro is installed. The partially finished interior is the perfect project for any handyman/handywoman. Lots of potential. The cottage has one bedroom (2nd Bedroom could be potentially added) and an open concept kitchen/living room with woodstove (woodstove to be certified by buyer). 60 mins from Kingston 95 mins from Ottawa 90 mins from Peterborough 2 ½ hours from East GTA (Scarborough). Enjoy the Quiet Natural Surroundings of the Area. Beautiful lake, great fishing and swimming. Private Sandy Beach, Recreation/Picnic Area, Boat Slips & Launch are 1 minute from Cottage with Access to Salmon River System and other lakes. Includes 340 acres of shared land and full lake access, beach, boats dock, boat launch, showers, washrooms and drinking water filling stations. Short drive to Legion, community center, gift shop, convenience store, and public library. A Perfect entry level cottage at Garrison Lake. 10 kms to over 250,000 Acres of Crown Land. ATV/snowmobile trails and Conservation hiking snowshoeing trails abound, canoeing, kayaking, boating, fishing, hunting! Monthly maintenance fee $55. (id:59911)
Easy List Realty Ltd.
5 Wellington Street Unit# 1505
Kitchener, Ontario
Enjoy this bright and spacious home on the 15th floor ofers great space with it's own private balcony! At the highly anticipated Station Park Union Towers. The spacious floor plan offers 1 bed and 1 bath, open concert layout. This unit is loaded with windows allowing tons of natural light to flow in. The interior features quartz countertops, tiled backsplash, and stainless steel appliances. Centrally located in the Innovation District, Station Park is home to some of the most unique amenities known to a local development. Amenities include: Two-lane Bowling Alley with lounge, Premier Lounge Area with Bar, Pool Table and Foosball, Private Hydropool Swim Spa & Hot Tub, Fitness Area with Gym Equipment, Yoga/Pilates Studio & Peloton Studio , Dog Washing Station / Pet Spa, Landscaped Outdoor Terrace with Cabana Seating and BBQ’s, Concierge Desk for Resident Support, Private bookable Dining Room with Kitchen Appliances, Dining Table and Lounge Chairs, Snaile Mail: A Smart Parcel Locker System for secure parcel and food delivery service. And many other indoor/outdoor amenities planned for the future such as an outdoor skating rink and ground floor restaurants. (id:59911)
Royal LePage Wolle Realty
221 - 859 The Queensway
Toronto, Ontario
Welcome to this newly built luxury condo. This huge stunning over 800sqft 2+1 Bed, 2 Bath Unit is located in a luxury boutique style building in south Etobicoke with convenient access to all amenities, Pearson International Airport, Minutes to downtown and all major highways! Top 3 reasons why you will love this property; Built in stainless steel appliances. Floor to Ceiling Windows Provide Plenty of Natural Light 1) Ideally laid out open concept kitchen/living room with walkout to quiet balcony with no noise! - No lost Space! 2) King Size Bed in Master bedroom! 9ft++ floor-to-ceiling windows 3) Exceptional finishes include; quartz countertops, wide plank vinyl flooring, stainless steel appliances, new lighting & more! Minutes to great restaurants, parks, schools, public transit and highways 427/401/QEW. Book your showing today! (id:54662)
Cityscape Real Estate Ltd.
312 - 1435 Celebration Drive
Pickering, Ontario
Spacious NEVER LIVED IN two bedroom suite in the prestigious Universal City 3 Towers! Lovely open concept suite with modern finishes and a very functional design. Contemporary kitchen with beautiful quartz countertops, brand new stainless steel appliances, and lots of storage. Upgraded laminate floors throughout. Amenities include a fitness center, rooftop terrace, and exclusive parking - minutes to Pickering GO Station (28 minutes to Union Station), Pickering Town Center, Casino, Dining, Hotel, Retail, Entertainment, steps to Frenchman's Bay and Pickering Marina; close to Rouge Valley Hospital, grocery stores; restaurants; and more... Enjoy top-tier amenities, pool, pet spa, EV Charging Station including 24-hour concierge service. Ideally situated near Pickering GO Station, shopping, dining and more, this residence perfectly combines style, comfort, and convenience. (id:59911)
RE/MAX Jazz Inc.
47 Harlton Crescent
Toronto, Ontario
Welcome To 47 Harlton Cres In The Wonderful Keelesdale/Eglinton West Community. This Detached 2+1 Bdrm/2 Bath Bungalow Sitting On A Generous 20x120 Foot Lot Offers The Perfect Opportunity For A First-Time Buyer Looking To Enter The Market /An Investor Or Someone Looking To Renovate Or Build Their Dream Home (Plans And Permits Included). Boasting A Practical Layout Which Includes A Spacious Living Area, Large Eat-In Kitchen, A Sizable Prime Bdrm Complete With A 3pc Ensuite & Walk-Out To The Beautiful Backyard Perfect For Entertaining. The Basement Includes A Separate Side Entrance And The Potential For A 3rd Bdrm/In-law Potential. Steps To All Major Amenities (Schools, Bert Robinson Park, Eglinton LRT/TTC, Shopping, Hwys, Restaurants +++) Don't Miss Out.... This One Won't Last! Front Parking Pad (1 Spot) /Plan + Permits To Build 2500 Sq Ft Home /Loads Of Potential And Possibilites. (id:54662)
RE/MAX West Realty Inc.
