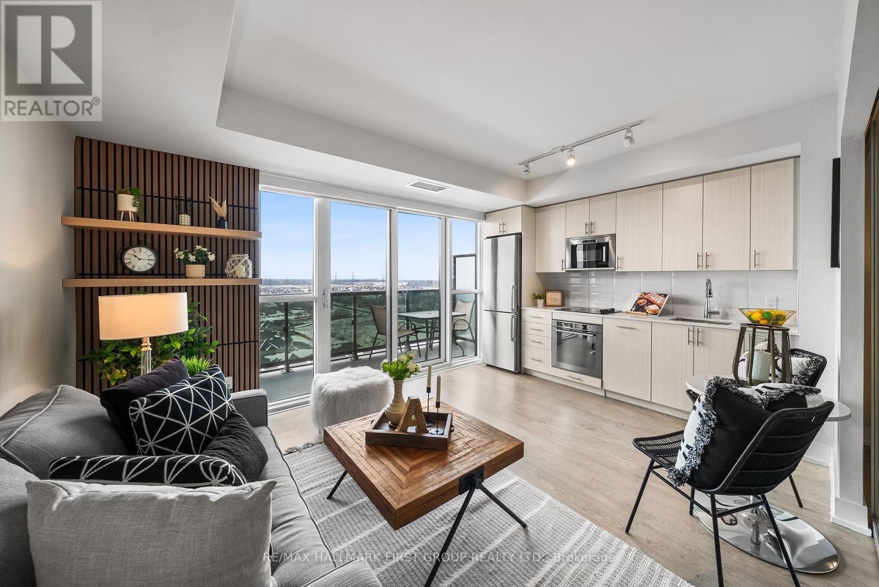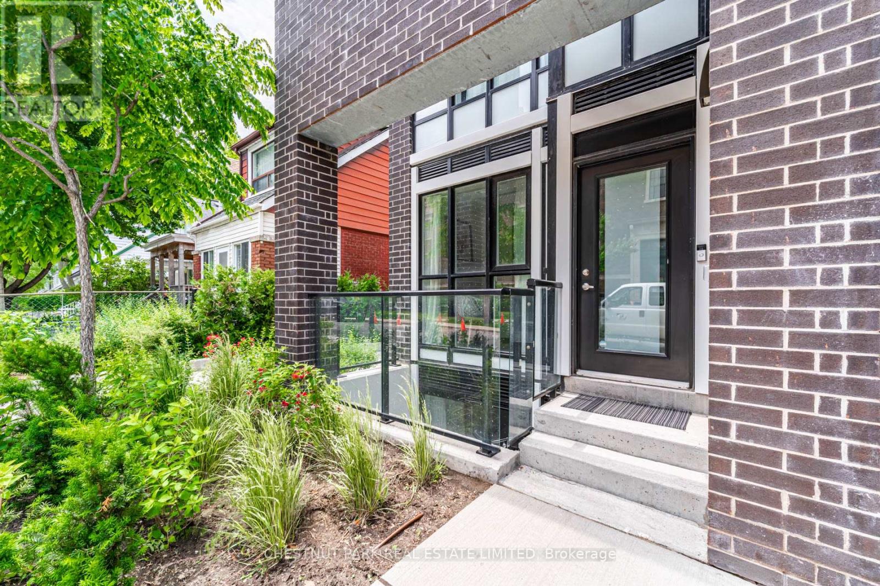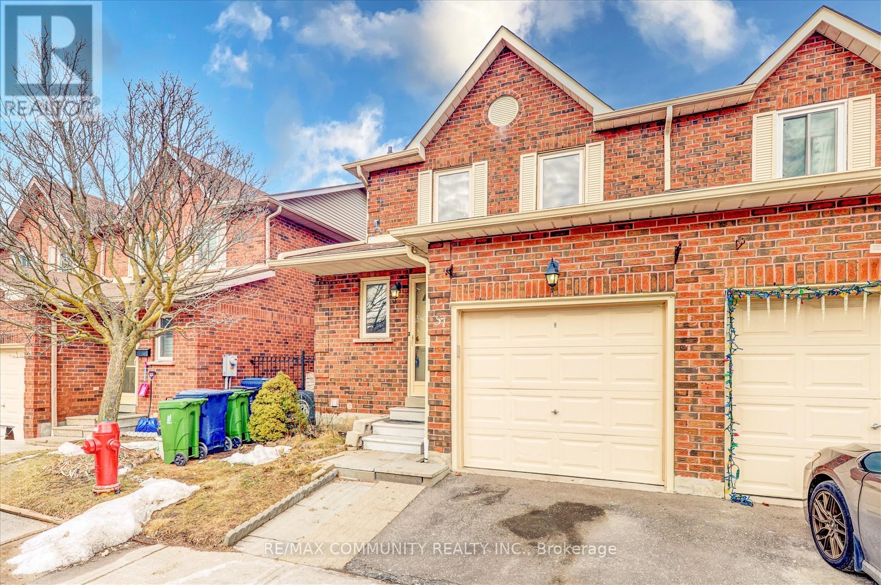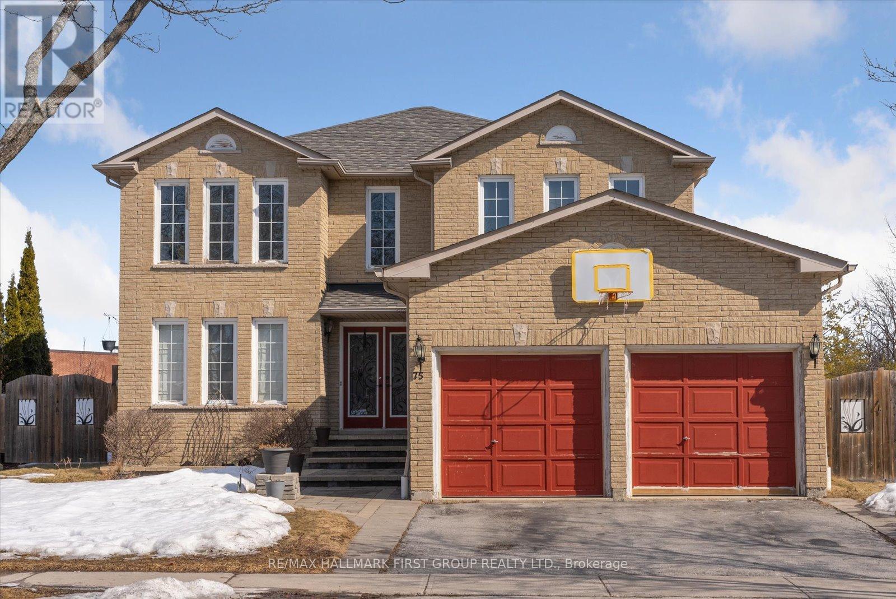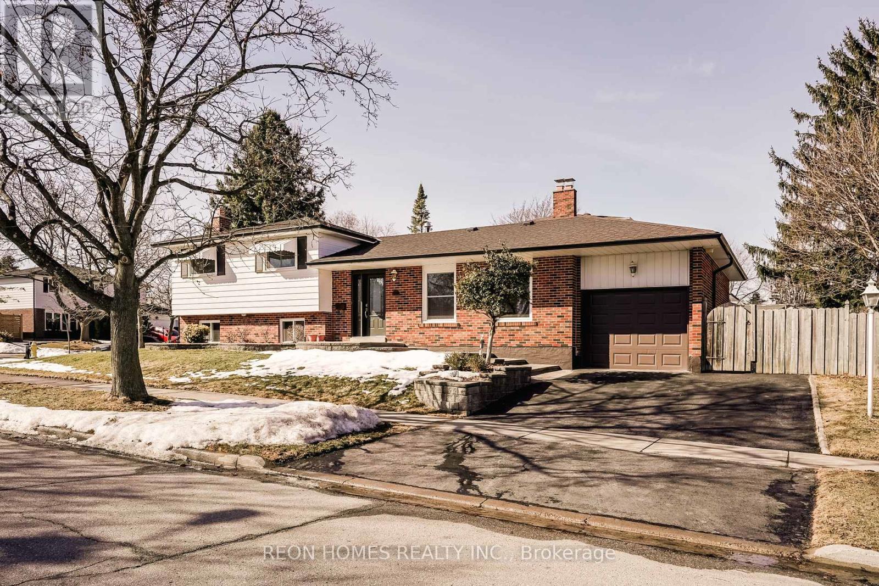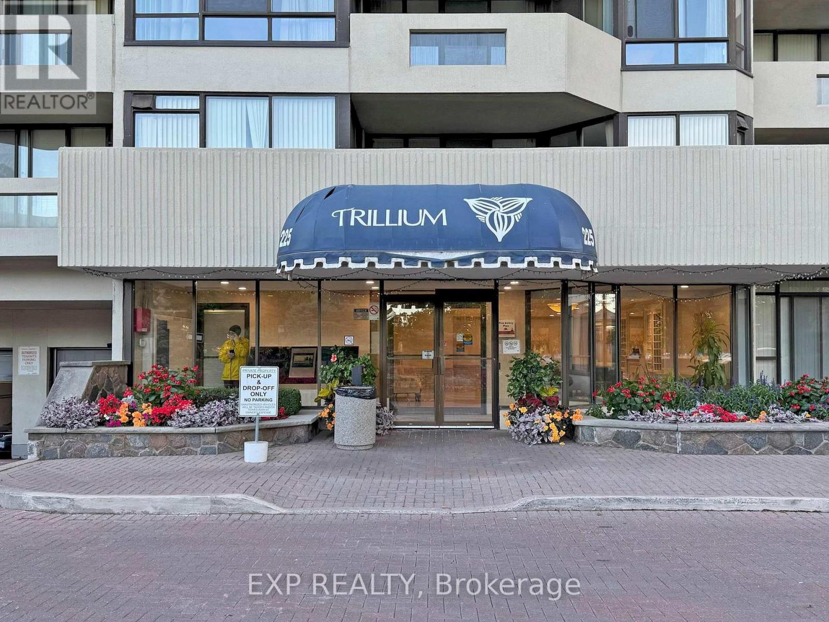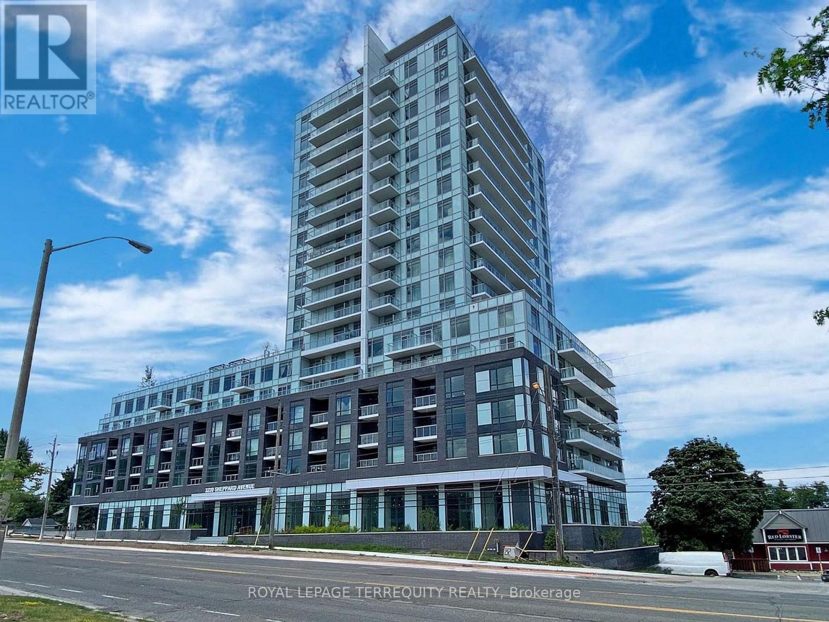462 Delaney Drive
Ajax, Ontario
Immaculate Home On A Premium 68.54 Foot Wide Lot Backing Onto Riverside Golf Course, Walk-Out To Deck With Scenic Golf Course View, Large Foyer, 3 Bathrooms, 3 Spacious Bedrooms On Main Floor. Sun-filled Family Room With Cathedral Ceiling, Brand New Engineered Hardwood Throughout Main Floor and Upper Floor. Finished In-law Suite Walkout Basement With Hardwood Flooring, 1 Bathrooms, 2 Spacious Bedrooms, Large Kitchen With Oversized Island. Conveniently Located Near Highly-rated Schools; Eagle Ridge Public School & Pickering High School, Perfect Community For Families. (id:54662)
Ipro Realty Ltd.
1220 - 2550 Simcoe Street N
Oshawa, Ontario
*Virtual Tour* Discover Urban Living At Its Finest In This Contemporary 1 Bdrm Condominium. This Modern Unit Offers The Perfect Blend Of Style, Convenience & Comfort. The Sleek, Open Kitchen Features State-Of-The-Art Appliances, Stylish Cabinetry & A Spacious Countertop, Perfect For Entertaining & Culinary Adventures. A Cozy Bdrm With Ample Closet Space & Lrg Glass Doors To Let In Plenty Of Natural Light. A Contemporary Bthrm With Modern Fixtures & Finishes. In-suite Laundry. Step Outside To Your Private Balcony Through A Lrg Sliding Door, Ideal For Morning Coffee Or Evening Relaxation While Taking In The Panoramic Views. Breathtaking West-Facing Views Of The Vibrant City Of Toronto. Enjoy Stunning Sunset Views & The Dynamic Toronto Skyline From The Comfort Of Your Living Space. This Condo Offers Everything You Need For A Stylish & Convenient Urban Lifestyle. Don't Miss This Opportunity To Make It Your New Home! (id:54662)
RE/MAX Hallmark First Group Realty Ltd.
Th104 - 2301 Danforth Avenue
Toronto, Ontario
A trendy end unit townhouse in the heart of the East End Danforth where you enter directly off of a quiet residential street (Morton St). This contemporary 2 level corner unit 727 sq ft townhome is a true gem for those seeking modern urban living, offering both a stylish design & a convenient lifestyle. A thoughtfully crafted layout & floor to ceiling windows ensure an abundance of natural light. The open concept layout with soaring 9' ceilings seamlessly blends the living, dining & kitchen areas, creating a spacious & versatile environment for entertaining or simply relaxing. The sleek design & stylish finishes add a touch of sophistication to the interior, making it an appealing space to call home. This townhouse offers a cozy & private retreat that leads to a serene outdoor area off the bedroom, providing a secluded space to unwind. Option to add a wall - as the builder had planned to create an office off the bedroom- or keep as is with the open concept den & Bedroom. With plenty of closet space throughout, you'll have ample room to organize your belongings and keep everything neatly tucked away. Direct & Private access off Morton! Walk in Closet + Double Closet. Great Building Amenities incl Rooftop Terrace, Exercise Rm, Yoga Studio & Concierge. See Virtual Tour for Video. Fantastic Value & Includes 1 Parking & 1 Locker. (id:54662)
Chestnut Park Real Estate Limited
57 - 401 Sewells Road
Toronto, Ontario
***Excellent Location*** Beautiful And Bright Like Semi 3 Bedroom End Unit Townhome. Excellent Opportunity To Buy In Rouge Neighbourhood For FirstTime Buyer, No Houses At The Back. FinishedBasement With Kitchen, Living Rm & 3 Pc Bath. Low Maintenance Fee. Steps to schools with after hours programs, child care centre, shopping, community centre, ravine/conservation, One Bus to U of T (Scarborough), Centennial College and Kennedy Subway Station. Lots of Visitors Parking. (id:54662)
RE/MAX Community Realty Inc.
896 Darwin Drive
Pickering, Ontario
Located in a highly sought-after neighborhood of top-rated Gandatsetiagon Public School district, this beautifully maintained 4+2 bedroom, 4-bath detached home's main floor boasts a bright, open-concept living & dining area, a seperate family room w/ a gas fireplace, spacious kitchen w/ ample storage overlooking the breakfast area, which open to a professionally landscaped backyard (2024). Crown mouldings throughout & large windows fill the home with natural light throughtout the entire home! Upstairs, the primary bedrm features french doors, a bay window w/ east-facing light, a walk- in closet, & recently renovated modern 6-piece ensuite (2023). Three additional spacious bedrooms all offer generous closet space & ample amount of natural light from large windows. The finished basement includes a large rec area perfect for entertainment or children to play, two additional bedrooms for private office and gym & a waterproofed cold room (2018). Enjoy an in-ground sprinklers system both front & back, a gas BBQ line for your summertime entertainment in beautifully landscapes backyard (see pictures for how it looks like in summer). With a throughtful layout, modern upgrades, and an unbeatable location, this home is perfect to be your next family home. (id:54662)
RE/MAX Realtron Yc Realty
#10 - 30 Dean Park Road
Toronto, Ontario
Welcome to 50 Dean Park Rd, an exclusive collection of 10 newly finished bungalow townhome units in the heart of Scarborough's prestigious Rouge neighborhood. These modern and sophisticated residences offer a perfect blend of elegance and convenience, designed for contemporary living. Each home boasts 9' high ceilings, enhancing the spacious and airy feel, while the sleek glass facades provide a stunning modern aesthetic. Inside, you'll find upscale finishes throughout, from stylish flooring to modern kitchens and bathrooms. Every detail has been thoughtfully designed to deliver both comfort and luxury. Nestled in one of Scarboroughs most desirable communities, these townhomes offer unparalleled access to transit, shopping, schools, and major highways, making them perfect for families, professionals, and investors alike. Minutes from Highway 401, TTC bus routes just steps away for easy commuting, Rouge Hill GO Station nearby, providing quick connections to downtown Toronto, Close to Scarborough Town Centre. Excellent local schools, including William G. Davis Junior Public School & St. Jean de Brebeuf Catholic School. Short drive to University of Toronto Scarborough Campus & Centennial College. Great childcare options and parks for families. Located near Rouge National Urban Park, Canada's largest urban park, perfect for hiking and nature lovers. Minutes from Toronto Zoo, a major attraction for families. Several community parks and walking trails nearby. These bungalow townhomes at 50 Dean Park Rd offer an exceptional opportunity to own a beautifully finished home in a thriving neighborhood. Whether you're looking for a stylish residence or a smart investment; these homes deliver modern elegance, top-tier convenience, and fantastic surroundings. Taxes not assessed yet. Floorplan attached. Photos are for illustration purposes only to show interior finishes; May not be of the subject unit. Please refer to floorplan attached. (id:54662)
RE/MAX Realty Services Inc.
#9 - 30 Dean Park Road
Toronto, Ontario
Welcome to 30 Dean Park Rd, an exclusive collection of 10 newly finished bungalow townhome units in the heart of Scarborough's prestigious Rouge neighborhood. These modern and sophisticated residences offer a perfect blend of elegance and convenience, designed for contemporary living. Each home boasts 9' high ceilings, enhancing the spacious and airy feel, while the sleek glass facades provide a stunning modern aesthetic. Inside, you'll find upscale finishes throughout, from stylish flooring to modern kitchens and bathrooms. Every detail has been thoughtfully designed to deliver both comfort and luxury. Nestled in one of Scarboroughs most desirable communities, these townhomes offer unparalleled access to transit, shopping, schools, and major highways, making them perfect for families, professionals, and investors alike. Minutes from Highway 401, TTC bus routes just steps away for easy commuting, Rouge Hill GO Station nearby, providing quick connections to downtown Toronto, Close to Scarborough Town Centre. Excellent local schools, including William G. Davis Junior Public School & St. Jean de Brebeuf Catholic School. Short drive to University of Toronto Scarborough Campus & Centennial College. Great childcare options and parks for families. Located near Rouge National Urban Park, Canada's largest urban park, perfect for hiking and nature lovers. Minutes from Toronto Zoo, a major attraction for families. Several community parks and walking trails nearby. These bungalow townhomes at 30 Dean Park Rd offer an exceptional opportunity to own a beautifully finished home in a thriving neighborhood. Whether you're looking for a stylish residence or a smart investment; these homes deliver modern elegance, top-tier convenience, and fantastic surroundings. Taxes not assessed yet. Photos are for illustration purposes only to show interior finishes; May not be of the subject unit. Please refer to floorplan attached. (id:54662)
RE/MAX Realty Services Inc.
75 Sullivan Drive
Ajax, Ontario
Spacious & Upgraded Living in Central Ajax! Welcome to 75 Sullivan Drive, a generously sized 4-bedroom, 4.5-bathroom detached brick home in a sought-after Ajax neighbourhood. Designed for comfortable family living, this home features hardwood floors, crown moulding, and pot lights throughout the main level. The upgraded kitchen boasts granite counters and a walkout to the backyard with no neighbour's behind for added privacy.Upstairs, the enormous primary suite offers a 4-piece ensuite, while the additional bedrooms are well-appointed with updated bathrooms. The finished basement extends the living space with two extra bedrooms, two bathrooms, a spacious rec room, and a second kitchen perfect for multi-generational living or an in-law suite.With parks, schools, shopping, and transit just minutes away, this home is a fantastic opportunity in one of Ajax's most convenient locations. (id:54662)
RE/MAX Hallmark First Group Realty Ltd.
50 Chapais Crescent
Toronto, Ontario
Step into this exquisite corner unit family home nestled in the highly desirable Centennial neighborhood. This detached 4-level side-split residence is located on a peaceful family-friendly street and boasts 3+1 bedrooms and 2 bathrooms. The home features a spacious eat-in kitchen, beautiful hardwood floors, and elegant pot lighting throughout. The open-concept living and dining spaces are ideal for entertaining, with large windows that flood the area with natural light and create a welcoming atmosphere. Ideally situated near the lake, GO station, public transit, Hwy 401, shopping centers, places of worship, schools, and scenic walking trails, this home offers both comfort and convenience. Don't miss out! (id:54662)
Reon Homes Realty Inc.
303 - 225 Bamburgh Circle
Toronto, Ontario
Largest layout of the 3 buidings, Corner unit, 1644 Square feet on 1 floor. Excellent for Downsizing. Walking distance to TnT, Foody Mart, TTC is Min from Building. Good Schools:Fox PS, Dr. Norman Bethune CI, St Henry CS, Mary Ward CSS. Sun filled and lots of windows, 1in each room. Very well maintained, all appliances, ELf's and Window Coverings are "AS IS" condition (id:54662)
Exp Realty
8 - 75 Blackwell Avenue
Toronto, Ontario
Bright and Spacious 3+1 Bdrm, 3 Full Baths condo Townhouse in high demand area. Steps To Everything. Spacious Living Rm W/ Walkout To Balcony Separate Dining RmUpgraded Kitchen W/Quartz Counters and custom backsplash & Stainless Steel Appliances. Upper level comes with 3 good size bedrooms and 2 full upgraded washroom. Very well maintained house *Steps To Ttc, town Centre Shopping, Schools, Places Of Worship, Close To 401 *must see house* (id:54662)
Homelife/miracle Realty Ltd
1110 - 3220 Sheppard Avenue E
Toronto, Ontario
Experience luxury living in this stunning 2-bedroom, 2-bathroom condo featuring soaring 9-foot ceilings and breathtaking views of the city, including, downtown Toronto. The modern kitchen is a chefs dream, complete with sleek finishes and under-cabinet lighting. Enjoy the convenience of a dedicated parking spot and two spacious lockers in a private room for extra storage. With its stylish design and prime location, this unit offers the perfect blend of comfort and city living, including access to top-tier amenities: gym, children's playroom, theatre, party room, guest suites, visitor parking, and for added safety, a concierge service. Dont miss this incredible opportunity! (id:54662)
Royal LePage Terrequity Realty

