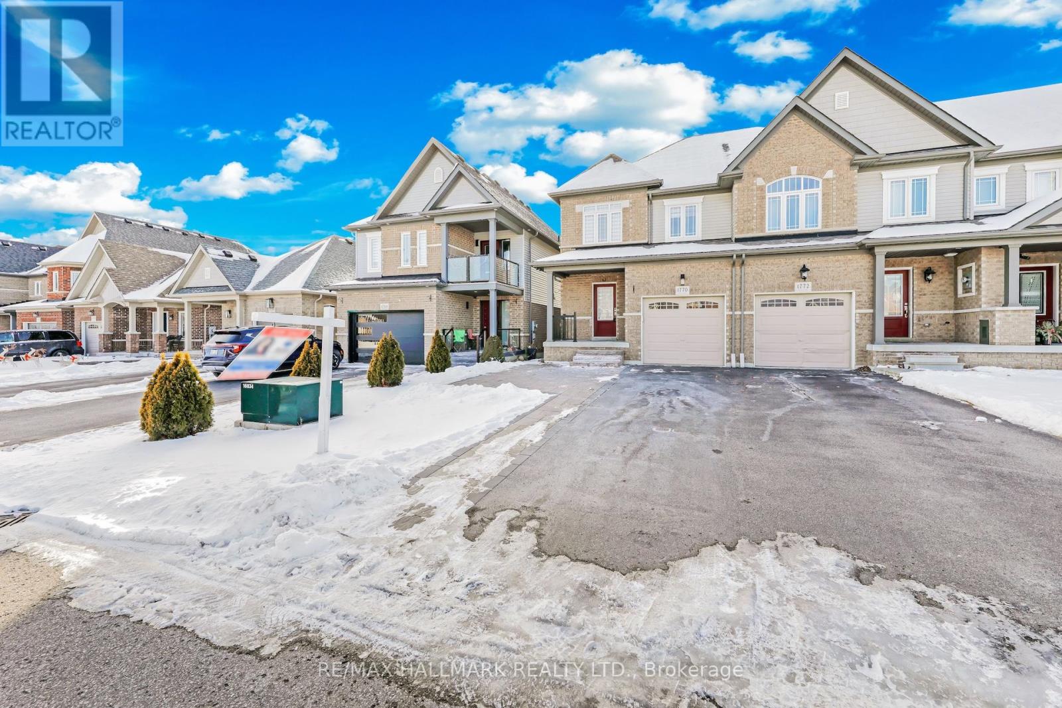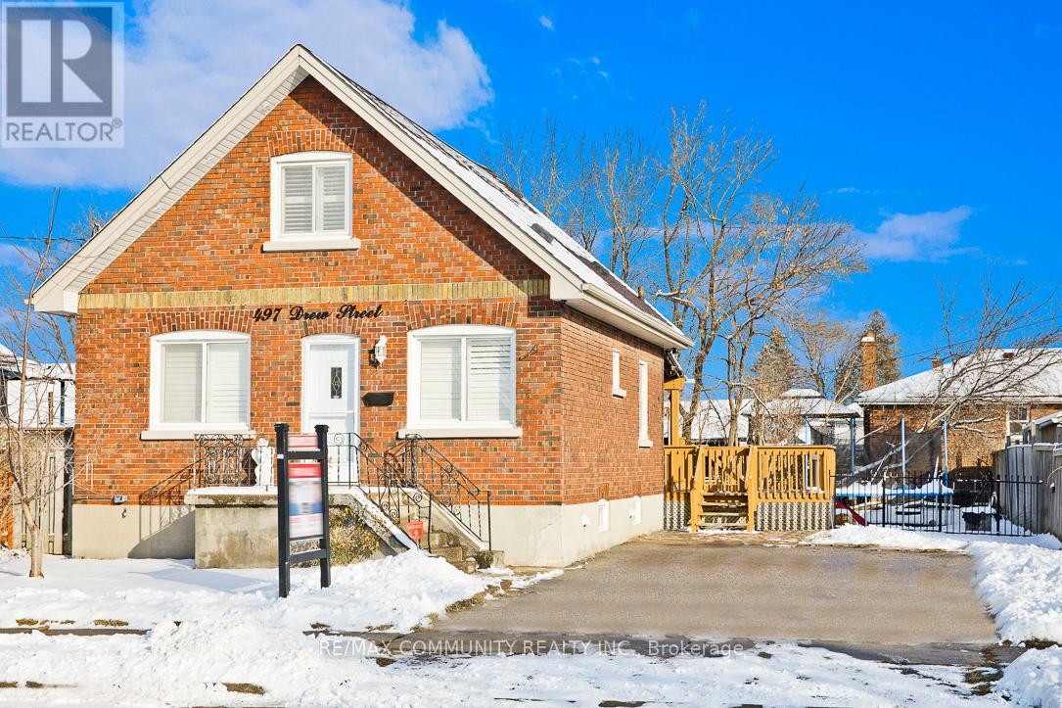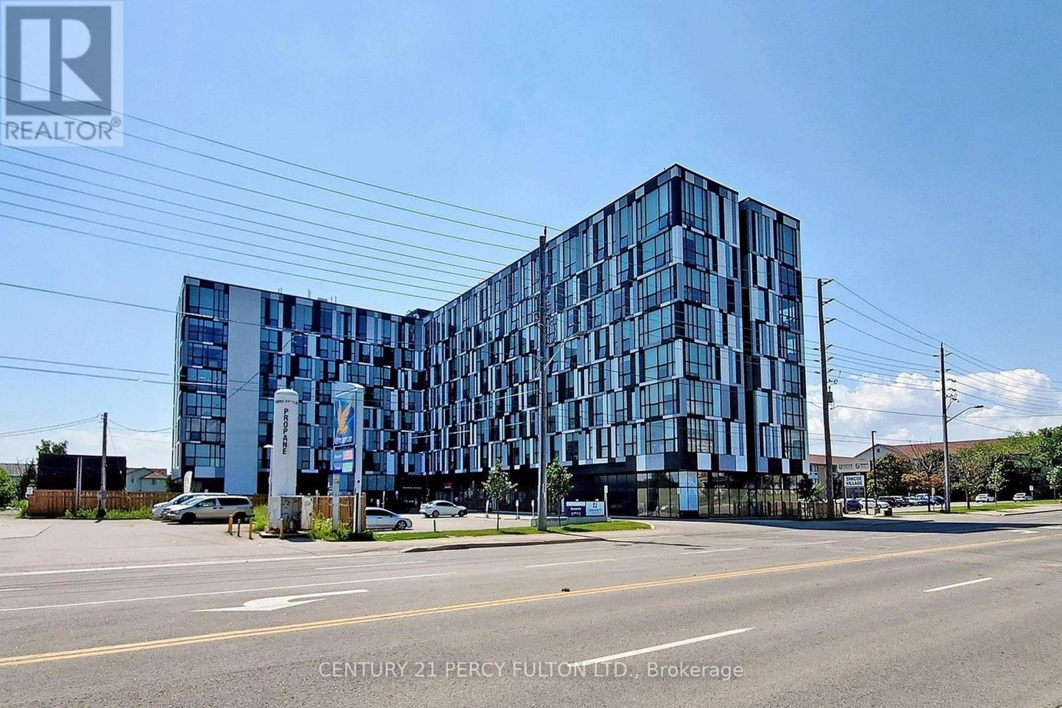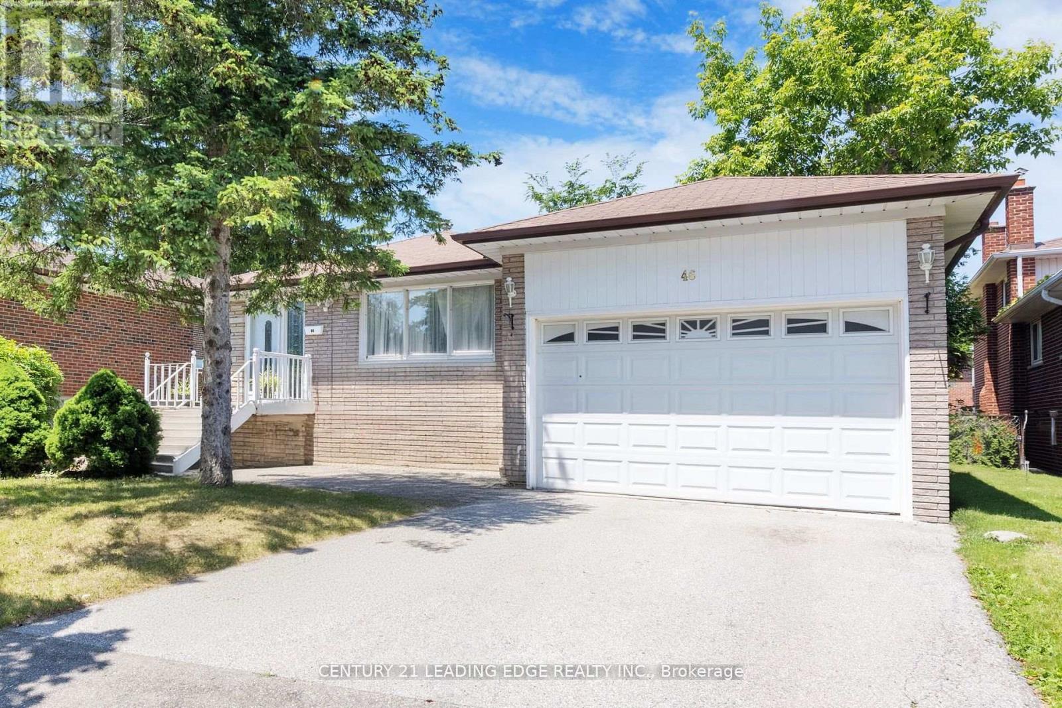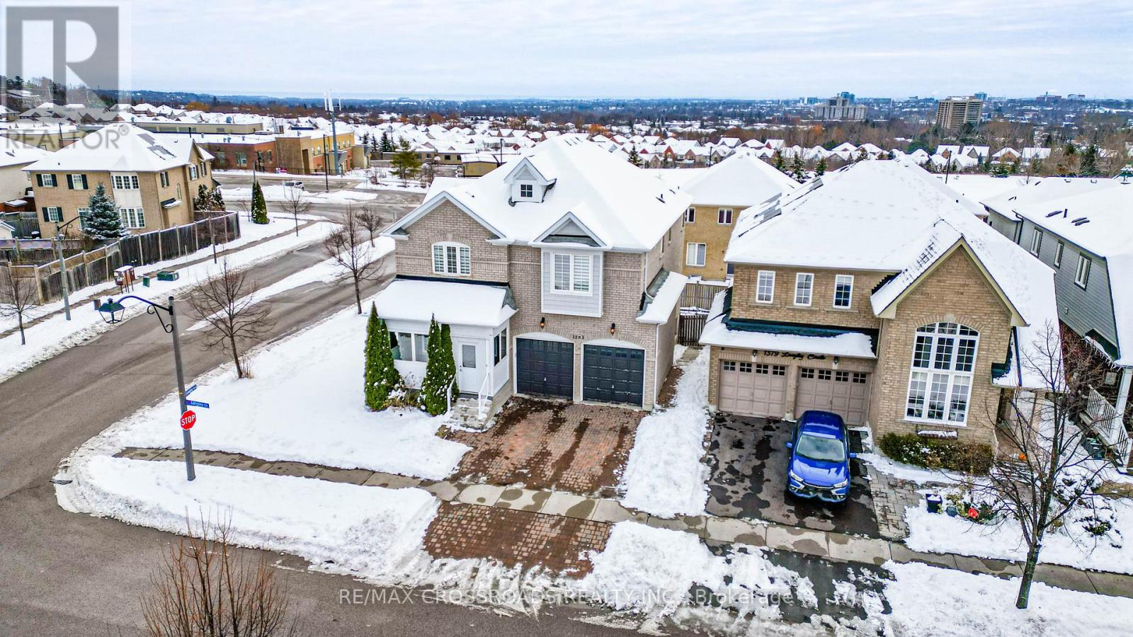415 Sheppard Avenue
Pickering, Ontario
Located in the prestigious Woodlands Community of West Pickering, featuring approx. 7500 square feet of luxurious finishes. Soaring high ceilings throughout including 15 ft ceilings on the main floor and 11 ft ceilings on the second floor. Fully finished walkout basement. Upgrades include Herringbone Hardwood Floors, Large Format Porcelain Tiles, Premium Quartz Countertops, Plaster Crown Moulding and Wainscotting, Multiple Skylights and many more high-quality upgrades. (id:54662)
RE/MAX Millennium Real Estate
#bsmt - 240 Parkview Hill Crescent
Toronto, Ontario
Newly Renovated 2-Bedroom Basement Apartment in Parkview Hills, East York! Discover modern living in this bright and spacious 2-bedroom basement apartment located in the sought-after Parkview Hills community. Recently renovated, this unit combines style, comfort, and convenience, making it an ideal choice for professionals, couples, or small families. Bright & Open Concept Layout: Spacious living and dining areas designed to maximize comfort and natural light, with large windows creating a warm and inviting ambiance. 2 Generous Bedrooms:Both bedrooms offer ample closet space and are perfect for relaxation or working from home.Modern Kitchen Thoughtfully updated with sleek finishes and ample cabinetry, catering to your culinary needs. Nestled in the peaceful and family-friendly Parkview Hills neighbourhood. Highly rated schools just steps away, perfect for young families. Easy access to TTC transit and major highways for stress-free commutes. Minutes from shopping, grocery stores, parks, and other amenities. A quick 20-minute drive to Downtown Toronto, bringing the city right to your doorstep. (id:54662)
Century 21 Innovative Realty Inc.
L1k 3b2 - 1770 Silverstone Crescent
Oshawa, Ontario
Executive Freehold Town Home In North Oshawa. End Unit Like Semi 2040 Sq Feet Smart Home (Energy Efficient, Ac & Heat Controlled With Wifi) & Loaded With Lots Of Upgrades Eg. Newly Hardwood flooring main and laminate 2nd floor, window blinds, pot lights, Patio Door, upgraded Staircase and railing, Deck, Fireplace, Rounded Corner, Open Concept Layout, Spacious Living & Dining Rooms (Open To Above) With Smooth Ceiling Stunning Kitchen S/S Appliances & Closet Style Pantry. Huge Master Bedroom Has Walk-In Closet And 4 Pc. Ensuite. This Won't Last! **EXTRAS** Garage Access On Ground Level. 3 Car Parking Drive Way, Close To Great Schools Durham College, Park,Golf & Close To 407/412/401/418. (id:54662)
RE/MAX Hallmark Realty Ltd.
307 Boswell Drive
Clarington, Ontario
Stunning All-Brick Jeffery Model Home with New Upgrades! This beautifully updated home is located in a prime location just steps away from a fantastic shopping center (Walmart, Canadian Tire, Loblaws, Home Depot, Tim Horton and more). Freshly Painted throughout, offering a bright and modern look. Brand-new light fixtures and a stylish kitchen fan. Luxury Kitchen with quartz countertops, ceramic tile flooring, pot lights, gourmet cabinetry featuring crown molding and valance lighting, and a stunning slate backsplash. Oak Staircase and a well-maintained backyard with no neighbors behind, providing ultimate privacy.Breakfast Bar Island perfect for entertaining or casual meals.Spacious Master Bedroom with double walk-in closets.Two large bedrooms with a convenient jack n jill bathroom.No sidewalk for snow cleaning. Easy access to transit and just minutes to the highway, Beach Park, and all amenities.A vibrant, family-friendly community perfect for your growing family. **EXTRAS** Please Note: All staging furniture and decor are the property of the staging company and will be removed after the sale. (id:54662)
RE/MAX One Realty
497 Drew Street
Oshawa, Ontario
This charming and well-maintained 3+1Bdrm 3 Baths home, potential in a prime Oshawa location. Sitting on a large front lot (50 Feet ) And deep (107.75 feet) lot., Discover this affordable detached bungalow for first-time homebuyers, contractors and new home-Builder's, Just few Seconds From 401 & Amenities. Water Heater Owned. Private Back Yard with a nice Back Deck. Located in a family-friendly neighborhood, Don't Miss Out On This Amazing Opportunity. (id:54662)
RE/MAX Community Realty Inc.
633 - 1900 Simcoe Street N
Oshawa, Ontario
Prime Investment Opportunity Bachelor Unit Steps from Durham College and Ontario Tech University!This cozy, fully furnished bachelor unit offers unbeatable convenience for students and professionals alike. Perfectly situated just steps from Durham College, Ontario Tech University, Costco, and various stores, its an ideal property for modern living.The unit comes move-in ready with essential furnishings, including a dining set, desk and chair, comfortable couch, coffee table, TV with bracket, cozy bed, and high-speed fiber internet. The kitchen is equipped with all the necessities: fridge, electric range stove, dishwasher, microwave, washer, and dryer.Enjoy the buildings fantastic amenities, such as an on-site gym, a relaxing lounge area, and a rooftop BBQ space perfect for socializing and unwinding.Whether you're looking to invest or live in a prime location, this unit offers comfort, convenience, and excellent rental potential. Dont miss this opportunity! **EXTRAS** Premium stainless steel: fridge, dishwasher, microwave and range hood] 2 burner built in electrical range top, electronic standing desk, desk chair, couch, coffee table, television and window coverings! (id:54662)
Century 21 Percy Fulton Ltd.
J11 - 1657 Nash Road
Clarington, Ontario
Discover modern living in this 3+1 bedroom, 3-bath townhouse. Your chance to own in Parkwood Village. A quiet enclave surrounded by manicured gardens and lush greenery. One of the largest units in the complex. Step inside to find bright rooms with updated floors. A stylish kitchen featuring quartz counters, and stainless-steel appliances. Large windows fill each space with natural light. A main-floor den can be your office or a fourth bedroom. Upstairs, the primary bedroom comes with a walk-in closet, Juliette balcony, and a private ensuite. Enjoy on-site amenities like a heated two-bay car wash, tennis courts, a party room, and visitor parking. Minutes away to schools, parks, restaurants, and a new shopping center. Commute with ease with quick access to highways 401 and 407. Its a short walk to North Courtice Public School, the Courtice Millennium Trail, and the Courtice Community Complex. (id:54662)
Sage Real Estate Limited
40 Hurd Street
Oshawa, Ontario
Welcome to 40 Hurd St, a secluded haven less than one hour from downtown Toronto. Escape the hustle and bustle of the city and immerse yourself in this tranquil and well maintained landscape. The main residence boasts 3 bedrooms and bathrooms and all the amenities you would expect from a modern residence. Lounge in the peaceful backyard by your swimming pool and outdoor dining area, perfect for relaxing with your family or hosting large gatherings. The garden awaits your personal touch with plenty of room to grow all of your favorite herbs and vegetables. Beyond the main home the property includes a 2-story lodge for events, a cabin overlooking the pond, a 6-bay barn-style garage with a 2nd story loft and a large workshop that can handle any hobby you have a in mind. Enjoy fishing for Trout on your large private ponds, long walks or ATV riding on your private maintained trails that run through your own forest abundant with wildlife. **EXTRAS** The property enjoys a partial commercial zoning that would allow you to run a business on the property should you choose to do so. Please see the virtual tour for many more photos to better appreciate everything this property has to offer. (id:54662)
Chestnut Park Real Estate Limited
46 Budworth Drive
Toronto, Ontario
Welcome to 46 Budworth Dr! This Stunning Newly Fully Renovated 3+1 Bed and 3 Bath Backsplit is Located in the West Hill Community! This Home is situated on a 50 ft lot with a Double Car Garage. Look No Further! This is what your family has been searching for! Main Floor is Open Concept with a Living Space, Dining Room, Eat In Kitchen, Family Room with Fireplace and Walkout. This Home has Beautifully Upgrade Laminate Flooring and a Double Garage w/ Lots of Storage. Large Backyard, perfect for entertaining! Fully Finished Basement with second kitchen, separate entrance and an additional bedroom, perfect for an in-law suite or potential rental income! Just Add Your Personal Touch And You'll Have Your Perfect Home Surrounded By Schools, Parks, Restaurants, Grocery, Shopping, Public Transit, the Beautiful Grey Abbey Park on the Lake And Much More! (id:54662)
Century 21 Leading Edge Realty Inc.
1383 Langley Circle N
Oshawa, Ontario
WOW - THIS STUNNING HOME NESTLED ON A QUIET CUL-DE-SAC, SITS ON ONE OF THE LARGEST CORNER LOTS IN THENEIGHBORHOODOFFERING EXCEPTIONAL PRIVACY AND A POOL-SIZED BACKYARD, PERFECT FOR OUTDOOR ENJOYMENT.STEP INSIDE TO A MODERN, WHITE KITCHEN FEATURING STAINLESS STEEL APPLIANCES AND QUARTZ COUNTERTOPS, SEAMLESSLYFLOWING INTO A SPACIOUS FAMILY ROOM, A SEPARATE LIVING ROOM, AND A COZY FIREPLACEIDEAL FOR GATHERINGS ANDRELAXATION.ELEGANT OAK STAIRS WITH IRON PICKET RAILINGS LEAD TO THE SECOND FLOOR, WHERE YOU'LL FIND GENEROUSLYSIZED BEDROOMS, INCLUDING A LUXURIOUS PRIMARY SUITE WITH FRENCH DOORS, A SPA-LIKE 5-PIECE ENSUITE, A DEEPSOAKER TUB, AND A SLEEK GLASS SHOWER.THE FULLY FINISHED WALK-OUT BASEMENT ADDS INCREDIBLE VERSATILITY WITH A 3-PIECE BATH, LIVING AND DINING AREAS,AND A KITCHENPERFECT FOR EXTENDED FAMILY OR RECREATION.COMPLETELY CARPET-FREE, THIS HOME IS BRIGHT ANDCONTEMPORARY, FEATURING LARGE SUN-FILLED WINDOWS AND SPACIOUS CLOSETS THROUGHOUT.DONT MISS THIS RARE GEM! **EXTRAS** **The sellers and listing broker make no representation in regards to the retrofit status of the basement** (id:54662)
RE/MAX Crossroads Realty Inc.
Mn&lwr - 555 Kennedy Road
Toronto, Ontario
Commercial space on Kennedy Rd north or St Clair E - Over 1800 sq ft of open concept commercial retail space with a full basement with open concept living room/kitchen area, full 4 pc bath and laundry. Fantastic opportunity for your business to thrive! Great visibility from Kennedy Rd for your storefront. Don't miss out on this ideal blend of business and living space - Book your showing today! Escalations for each year at $1.50 per sf Net (id:54662)
Keller Williams Advantage Realty
Mn&lwr - 555 Kennedy Road
Toronto, Ontario
Commercial space on Kennedy Rd north or St Clair E - Over 1800 sq ft of open concept office space with a full basement with open concept living room/kitchen area, full 4 pc bath and laundry. Fantastic opportunity for your business to thrive! Great visibility from Kennedy Rd for your office. Don't miss out on this ideal blend of business and living space - Book your showing today! Escalations for each year at $1.50 per sf Net (id:54662)
Keller Williams Advantage Realty


