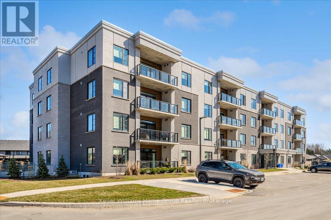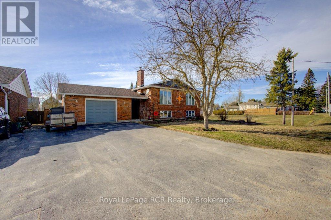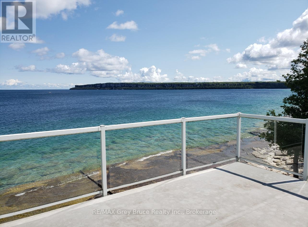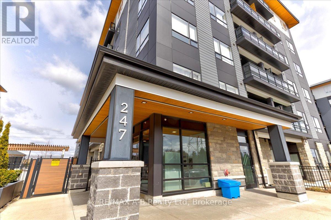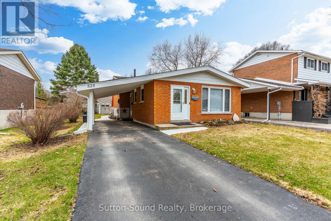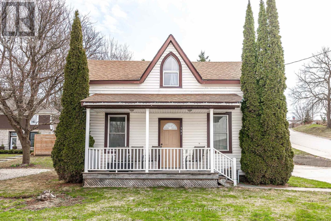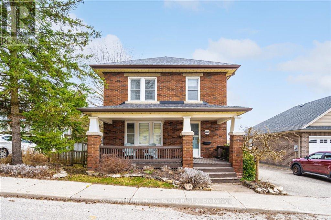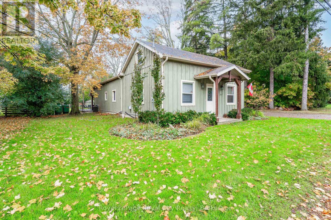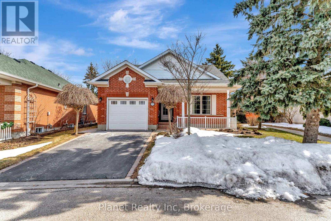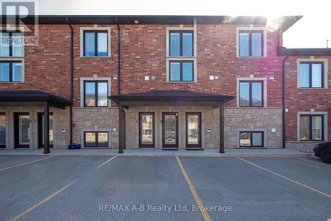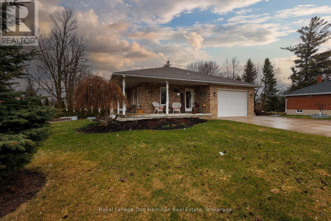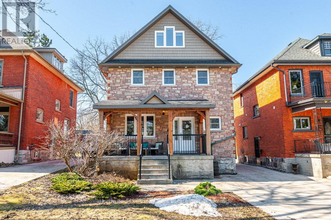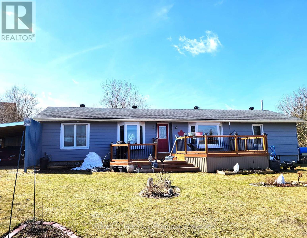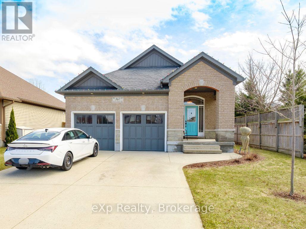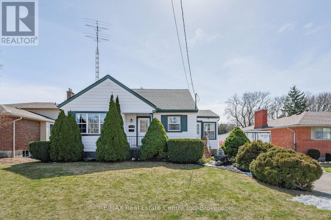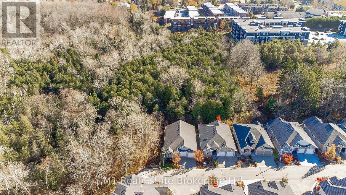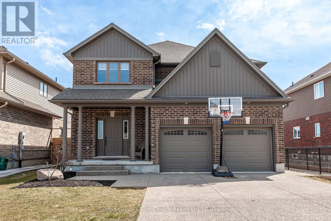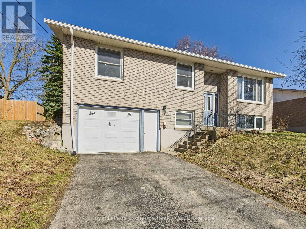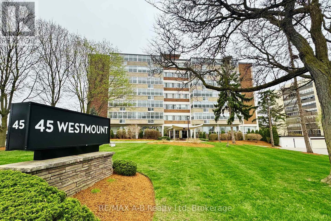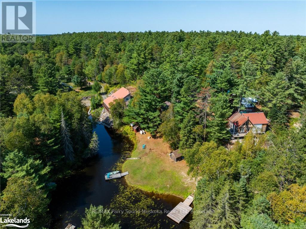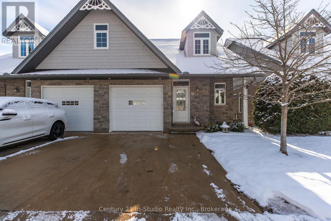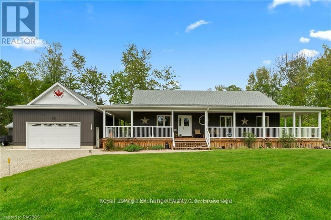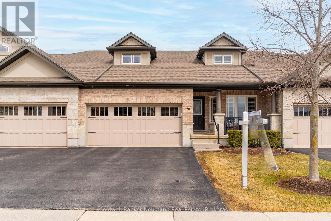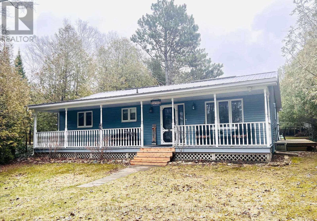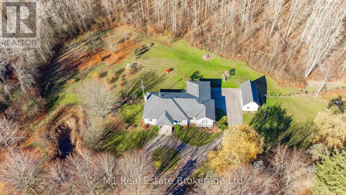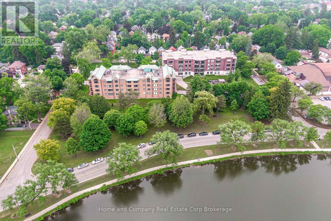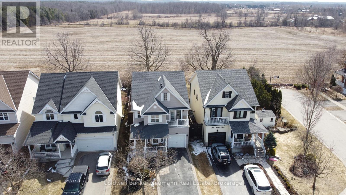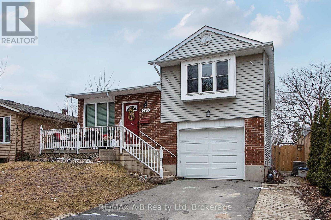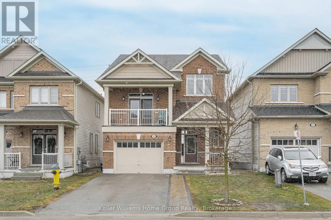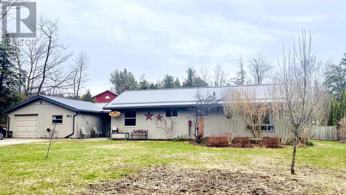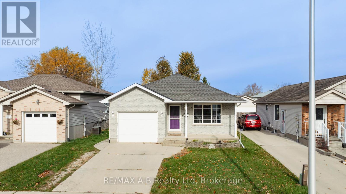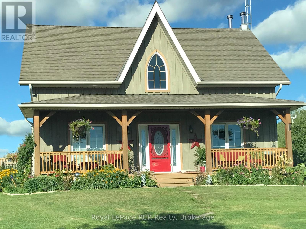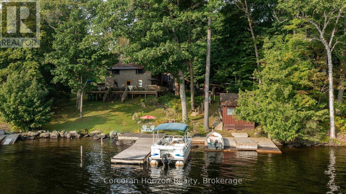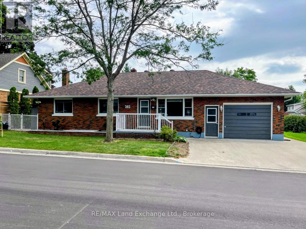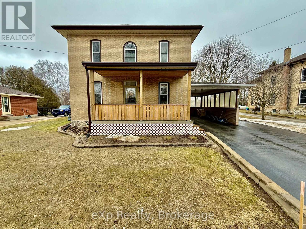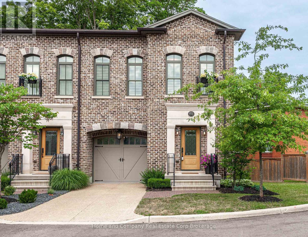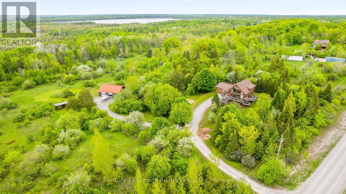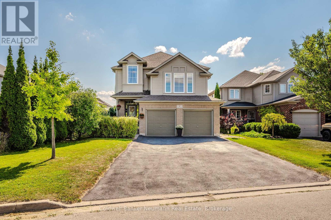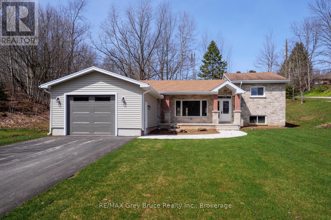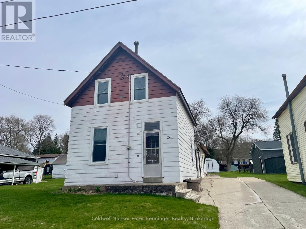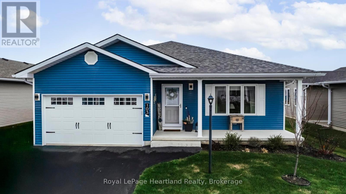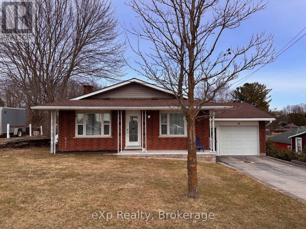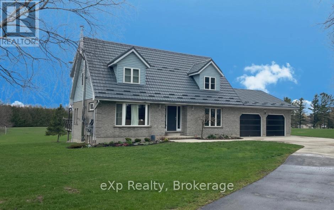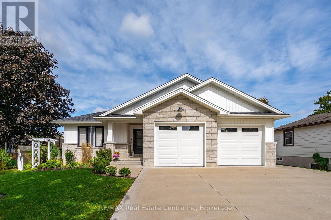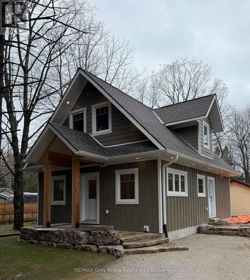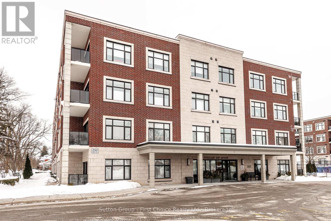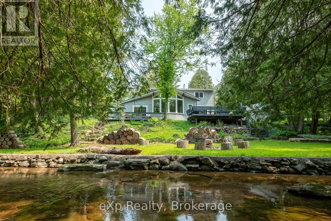101 - 99 Farley Road
Centre Wellington, Ontario
Step into comfort and convenience with this newly constructed 2-bedroom, 2-bathroom condo offering 1,285 square feet of modern living space. Built in 2023 by Keating Construction, this ground-floor unit combines contemporary design with everyday practicality perfect for homeowners seeking style, ease, and accessibility. From the moment you walk in, you're greeted by an open-concept layout that maximizes natural light and livability. The spacious living area flows seamlessly to a private balcony, ideal for morning coffee or evening relaxation. The kitchen is outfitted with modern cabinetry, premium fixtures, and ample counter space perfect for both cooking and entertaining. The primary suite features a full en-suite bath and generous closet space, while the second bedroom offers flexibility for guests, a home office, or additional storage. Whether you're downsizing, investing, or purchasing your first home, this move-in-ready gem offers comfort, quality, and value in a well-planned community. With easy ground-floor access, its also ideal for buyers looking to avoid stairs or simply enjoy more convenient entry. (id:59911)
Keller Williams Home Group Realty
174 Conestoga Street
Wellington North, Ontario
Welcome to your dream home in the charming town of Arthur, Ontario! This stunning raised bungalow offers an impressive 2,400 sq ft of beautifully upgraded interior living space, making it both a stylish and desirable option for discerning buyers. Step inside to discover a home that has been meticulously updated in 2021, offering the perfect blend of modern convenience and timeless design. The main level boasts three spacious bedrooms, providing plenty of room for family or guests. The open-concept living area is bathed in natural light, creating a warm and inviting atmosphere that flows seamlessly into the heart of the home one of the two sleek, newer kitchens. With contemporary fixtures and ample countertop space, meal preparation will be a delight. Descend to the lower level and find two additional bedrooms, ideal for a home office or guest suite, alongside the second updated kitchen and its own separate laundry area. This thoughtfully designed space is perfect for multi-generational living or providing additional privacy for family and visitors alike. Outside, the fenced yard offers a private sanctuary for relaxation or entertaining. Whether you envision summer barbecues or tranquil evenings under the stars, the outdoor area provides endless possibilities. With its stylish design, significant updates, and prime location in Arthur, this raised bungalow truly stands out as a desirable place to call home. Don't miss your chance to own this captivating property that perfectly balances comfort, style, and functionality. (id:59911)
Royal LePage Rcr Realty
94 Isthmus Bay Road
Northern Bruce Peninsula, Ontario
You won't believe the view, 150 feet of unobstructed water frontage, with private stair access to the water and natural rock shelf. Upon entering the foyer of the 3 season cottage you will find a main level bedroom, open concept living dining and kitchen with large water view windows, sliding glass doors to a walk out deck. The second story offers a large Main bedroom with direct access to a large balcony equipped with glass railings to take in the gorgeous view right from bed, as well as another bedroom and 4 pc bathroom. Within minutes of this wonderfully located property you have access to shopping, public beach, walking trails, hospital, grocery store and more. This property is being sold with the adjoining lot next to it with a separate PIN number, contact your agent today for a private viewing. (id:59911)
RE/MAX Grey Bruce Realty Inc.
Suite 109b - 247 Northfield Drive E
Waterloo, Ontario
Welcome to the prestigious Blackstone, a 4-building condominium community located in Waterloo, Ontario. This 1-bedroom, 1-bathroom ground-level condo features an open-concept floor plan, modern finishes, in-suite laundry, a large private patio and one underground parking space. The generously sized bedroom includes a spacious walk-in closet and large windows to allow for natural light. The living room features a stylish electric fireplace and opens up to the incredible private patio leading to a secured common outdoor space, perfect for relaxation and entertaining during the warmer months. Upgrades include a gas-line on patio for a BBQ or gas firepit, kitchen island with hard surface countertops, built-in fireplace wall, and a reverse osmosis water filtration system. Residents can enjoy a range of amenities, including a fitness centre, hot tub, outdoor kitchen, firepit area, rooftop terrace, and more! Ideally located near highways, shopping, St. Jacobs Farmers Market, restaurants, and public transit. Don't miss your chance to make this your new home - schedule your private showing today! (id:59911)
RE/MAX A-B Realty Ltd
525 1st Street W
Owen Sound, Ontario
Welcome to this beautifully maintained, move-in ready 3-bedroom family home nestled in a highly desirable Westside neighbourhood. Pride of ownership is evident throughout, with tasteful décor, numerous upgrades, and a warm, inviting atmosphere. The home features an efficient layout with updated bathrooms and a finished lower-level family room complete with a cozy gas fireplace perfect for relaxing or entertaining. Stay comfortable year-round with central A/C and enjoy the durability and charm of the all-brick exterior. Additional highlights include a carport, a paved driveway, and a private yard offering space for outdoor enjoyment. Whether you're upsizing, downsizing, or simply looking for a turnkey home in a great location, this one checks all the boxes! (id:59911)
Sutton-Sound Realty
297 Wellington Street S
St. Marys, Ontario
This charming 1.5-story home has been thoughtfully updated and offers a fresh, modern feel throughout. With a new kitchen, two updated bathrooms, and new flooring, this home is ready for its next owner. The main floor features a living room, a second bedroom, and a newly updated 3-piece bathroom. The brand-new kitchen is bright and functional, with plenty of counter space and storage, making meal prep a breeze. It flows into the dining area and mudroom, with easy access to the main floor laundry for added convenience. Upstairs, the primary bedroom offers a private retreat with its own newly renovated 5-piece ensuite bathroom. Outside, enjoy the covered concrete patio perfect for relaxing or hosting guests. There is also a workshop space for projects or extra storage, along with a double-wide concrete driveway for plenty of parking. Situated close to schools, parks, and trails, this home provides an ideal location for those who love outdoor activities and need easy access to everyday amenities. Don't miss the chance to make this updated home yours! (id:59911)
Home And Company Real Estate Corp Brokerage
260 Provost Lane
Centre Wellington, Ontario
Discover the charm of small-town living with this delightful three-bedroom, two-bathroom home nestled in the heart of Fergus. This newly listed property presents a wonderful opportunity for those looking to blend traditional aesthetics with modern living. Enjoy original hardwood floors throughout, perfectly complemented by a finished basement offers additional space for leisure and storage. This friendly neighbourhood quickly reveals its many treasures; you're steps away from downtown shops, restaurants and local grocery markets. Nature and history blend seamlessly around you, with Kissing Stone Park and Templin Gardens offering tranquil green spaces for relaxation and leisurely walks. For the culture enthusiasts, the proximity to the Fergus Grand Theatre means you're always just around the corner from catching a play or musical performance. This location offers not just a house, but a truly walkable lifestyle. Whether you're relaxing in your quaint outdoor space, planning a picnic in the park, or pondering which play to catch next, this home positions you perfectly to enjoy the best of Fergus. Make your move to a place where every day feels like a charming escape from the mundane. Welcome home! (id:59911)
Keller Williams Home Group Realty
1257 Old 8 Highway
Hamilton, Ontario
Welcome home to 1257 Old Highway 8. Enjoy the small-town charm of the Village of Sheffield, just 10 minutes from Cambridge, close to amenities, shopping & Dundas. With a private 70 x 220 ft lot, you can enjoy the peace of country living & participate in local activities when the mood strikes. This updated 1.5-storey home offers flexibility w/ space for everyone. The main floor is fitted w/ pot lights & beautiful hardwood floors. There is a spacious living room w/ large windows that fill the home w/ natural light. A gas fireplace w/ a stunning wood mantle creates a cozy atmosphere. The kitchen is expansive & well-designed w/ a window above the double stainless steel sinks, a separate island with storage, space for breakfast, socializing or even homework. The ceilings in this part of the home reach almost 10 feet & connect w/ the vaulted ceiling in the dining room space w/ exposed wood details that add to the homes incredible appeal. There is a side entrance into the home located off of the tiled foyer that serves perfectly as a mudroom area with convenient coat hooks & ample space for cubbies or even a bench, great for families w/ kids & pets. There is a coat closet & a main floor laundry area w/ a sink for easy clean-up. The primary bdrm is a peaceful retreat, offering a walk-in closet & a large window overlooking the backyard. Fabulous for retirees looking to minimize stairs. The private 4-piece ensuite includes a jetted soaker tub, glass walk-in shower w/ a rainfall shower-head, & a window for extra light. The 2nd main-floor bdrm has private access to another 4-piece bath that can also be accessed just off the dining room. Upstairs there are 2 spacious bdrms, perfect for kids or a home office & theres even a cozy nook for additional storage. Outside you can relax on your beautiful 880 square ft interlock patio to appreciate the mature trees, chirping birds & fresh country air. With parking for 6+, Dont miss your chance, it won't last long! (id:59911)
Royal LePage Royal City Realty
51 Cherry Blossom Circle
Guelph, Ontario
Welcome to 51 Cherry Blossom Circle in the Village by the Arboretum. This beautifully maintained detached bungalow is located in a superior location, just across from the village clubhouse. Featuring a functional & spacious layout with inviting hardwood floors, this home is ideal for comfortable, easy living. Key features include a primary bedroom with a 4-piece ensuite for your convenience and privacy, an office space perfect for remote work/ hobbies or an additional den, and a 2-piece powder room for added functionality. The front living room boasts stunning hardwood floors, offering a cozy and stylish space while the updated white kitchen provides modern appeal with ample storage and prep space. Towards the back of the home, you'll find wonderful family & dining space, featuring gorgeous hardwood floors, a gas fireplace, and vaulted ceilings that create an open and airy atmosphere. Enjoy effortless indoor-outdoor living with a walk-out to the rear patio. Heading downstairs you'll enjoy a finished basement including a spacious rec room, additional guest bedroom, and utility/storage space, offering plenty of room to entertain or add additional living space. You'll appreciate a variety of amenities such as a clubhouse, fitness center, pool, game rooms, walking trails, and more. In addition, you'll enjoy the ease of a maintenance-free lifestyle, as landscaping and snow removal are taken care of for you. This is a wonderful opportunity to make this vibrant retirement community your new home. Contact us today to arrange a showing and experience the comfort and convenience this home and its surroundings have to offer! (id:59911)
Planet Realty Inc
12 - 3199 Vivian Line 37
Stratford, Ontario
Pride of Ownership Shines Throughout! Welcome to carefree condo living at its finest in this beautifully maintained tower suite. Just a short stroll from the Stratford Country Club, this spacious 2-bedroom, 2-bath home offers the perfect blend of comfort and convenience. Enjoy generous living space, an open-concept layout ideal for entertaining, and the ultimate lock-and-leave lifestyle. This suite features two exclusive parking spots right at your doorstep, a private, secure storage locker, and access to visitor parking perfect for hosting family and friends. With snow removal and lawn care included, your day-to-day is made effortlessly simple, so you can spend more time enjoying everything Stratford has to offer. Whether you're looking to downsize, invest, or start fresh, this is a rare opportunity to own in a sought-after location. Don't wait contact us today to schedule your private tour! (id:59911)
RE/MAX A-B Realty Ltd
4 Louis Street
South Bruce, Ontario
Welcome to 4 Louis Street in the charming community of Mildmay, Ontario! This inviting brick bungalow is set on a large corner lot and offers a perfect blend of modern comforts and outdoor charm. Inside, you'll find four spacious bedrooms two on the main floor and two on the lower level along with two well-appointed bathrooms. The main level features a full, four-piece bathroom, while the basement offers a convenient three-piece bath. Cooking enthusiasts will delight in the spacious kitchen, complete with sleek quartz countertops, an island, and plenty of room to create culinary masterpieces. The main floor laundry adds to the homes practical layout, and central air combined with a forced air gas furnace ensures year-round comfort. Step outside and discover beautifully landscaped gardens, complete with raised garden beds perfect for growing your own vegetables. A paved driveway offers ample parking for up to four cars, plus an extra space in the garage, while a handy storage shed provides an ideal spot for lawn equipment or seasonal items. The exterior charm continues with a beautiful concrete front porch a covered retreat perfect for relaxing, and a wooden deck at the back, enhanced by a covered gazebo where you can unwind and enjoy outdoor living. Conveniently located near downtown and close to schools, 4 Louis Street offers a wonderful blend of comfort, convenience, and curb appeal. Don't miss the opportunity to make this delightful property your next home! (id:59911)
Royal LePage Don Hamilton Real Estate
11 Daly Avenue
Stratford, Ontario
Drive up to Daly Ave. & discover your dream home. From the minute you step onto the handsome covered front porch & inside the front door, you will know this is the one! The open concept living room with its handy built-ins connects you to the dining room that has space for your harvest table & doors to the ready-for-all-of-your-outdoor furniture deck. The expansive kitchen will impress the most discerning chef with an over-sized peninsula for prep space, quartz countertops, gas stove & thoughtful touches like a pot filler & a beverage fridge. Moving up to the second floor, find the first option for your primary bedroom, a 3 piece ensuite with a walk-in glass shower, a roomy 4 piece main bath (both with cosy in-floor heat), additional bedrooms & the convenient laundry. Take it to the next level & see what the divinely finished third floor offers - Another bedroom with gas fireplace, a 5 piece bath & your own private sitting room with a birds eye view of the back yard. Another surprise awaits when you find the basement is finished as flex space or storage & yet another 2 piece bath. The tucked away location on this sought after street means that you are just a short stroll to Stratfords vibrant downtown & you can enjoy easy access to the Avon River & park system. 11 Daly Ave. is a definite delight! (id:59911)
Home And Company Real Estate Corp Brokerage
313338 Hwy 6
West Grey, Ontario
Country Property with Scenic View: Family Ready Bungalow Just South of Durham on Hwy 6. This well maintained 4+1 bed, 3 bath bungalow is nestled on a 1ac lot just south of the Town of Durham in West Grey. Step inside the convenient mudroom, then welcoming main foyer. A bright, open main floor awaits, where the kitchen, dining room, and living room blend harmoniously. Perfect for family life and entertaining with a walkout to the 2 tier front deck and yard. Enjoy the ease of main floor living with this home which features a comfortable master suite, complete with a desirable walk-in closet and a convenient 2-piece ensuite bathroom that also has the main floor laundry room and linen closet. Three additional well-sized bedrooms and a full 4-piece bathroom provide ample space for family or guests on the main floor. The expansive lower level presents incredible potential. Discover a dedicated office (easily convertible to a fifth bedroom), and a generous L-shaped family room. A well-appointed 3-piece bathroom with jacuzzi tub adds to the lower level's appeal. You'll also find a large utility and storage room, providing plenty of space for your belongings. Unlock the exceptional potential of the basement for an in-law suite or apartment! With entrance off the main foyer, existing washer/dryer hook-ups, and a laundry sink already installed, the groundwork is laid for easy conversion. Outside, an attached carport plus three sheds offer ample storage for your outdoor equipment. Enjoy the views from the large bay windows and the inviting front decks, overlooking a ravine valley to the north and west. The property's perimeter is beautifully treed and partially fenced, ensuring privacy and creating a haven for bird watching. Directly on Highway 6, enjoy effortless year-round commuting and be within easy distance of all the amenities that Durham has to offer; schools (plus property is on the bus route), daycares, library, hospital, trails, public beach, parks and splash pad. (id:59911)
Wilfred Mcintee & Co Limited
367 Sandy Acres Road
Saugeen Shores, Ontario
Join us for an open house at 367 Sandy Acres this Saturday, April 26th, from 1 to 3 PM. Don't miss the chance to explore this beautiful property! Welcome to 367 Sandy Acres Road in the heart of Port Elgin! This beautifully maintained home is tucked away in one of the town's most desirable, family-friendly neighbourhoods minutes from top-rated schools, sandy beaches, local parks, and trails. It's the perfect blend of lifestyle and location. Upstairs, you'll find two spacious bedrooms, a bright open-concept living area, and a well-appointed kitchen, ideal for both everyday living and entertaining guests. Natural light pours in through the windows, giving the space a warm, inviting feel. Downstairs, this home really shines with a custom-designed home gym, perfect for fitness enthusiasts or anyone looking to skip the commute to the gym. There's also a cozy family room and an additional bedroom, offering flexibility for guests, a home office, or extra living space.Step outside to your massive custom deck, built for summer lounging, BBQS, and outdoor entertaining. The fully fenced backyard offers peace of mind for families and pet owners, with plenty of room for kids to play or to unwind in your own private retreat.Set on a quiet street in a safe, established neighbourhood, this home offers the lifestyle Port Elgin is known for: easygoing, active, and community-oriented. Whether you're raising a family, looking for a weekend escape, or planning your forever home, this one has it all. (id:59911)
Exp Realty
229 S Rankin Street
Saugeen Shores, Ontario
Located on one of Southampton's most sought-after streets, this beautifully maintained year-round home is just steps from the shores of Lake Huron. Whether you're looking for a serene weekend getaway, an income-generating opportunity, or a full-time residence, this property offers flexibility and comfort in equal measure. The main level welcomes you with bright, sun-filled spaces, a functional layout, and timeless charm throughout. The kitchen opens to a cozy dining area, and the spacious living room with views of the mighty Saugeen River, is the perfect place to unwind after a day at the beach. Step outside to enjoy the peace and privacy of the mature, landscaped yard with a few hundred feet of treed property down to the river, or relax on the classic covered front porch. The real bonus lies in the fully finished walkout lower level, complete with a second full kitchen, a large bedroom, full bathroom, and private exterior access ideal for multi-generational living, guests, or potential rental income. Just a short stroll to the beach, trails, and downtown Southampton's shops and restaurants, this home truly captures the best of small-town coastal living. Features: Prime location just steps to Lake Huron. 3+1 bedrooms, 3 full bathrooms. WHAT! The power is OUT? Not a problem, this home is equipped with a full automatic generator. Walking distance to downtown, parks, and trails. This is a rare opportunity to own a piece of Southampton charm. BE SURE TO WATCH THE FULL LENGTH WALKTHROUGH TOUR, CLICK ON THE MULTIMEDIA LINK. Book your private showing today. (id:59911)
RE/MAX Four Seasons Realty Limited
513 Speedvale Avenue E
Guelph, Ontario
Welcome to 513 Speedvale Ave E, a charming and well-maintained 3-bedroom bungalow situated on a spacious lot in Guelph's desirable Riverside Park area! Inside, you'll find a cozy and functional floor plan featuring a sunlit living room with large windows and warm hardwood floors. The third bedroom is currently being used as a dining room, offering flexible use of space to suit your lifestyle. The eat-in kitchen is well appointed offering ample cupboard space and a lovely view over the backyard. The beautifully renovated 4-piece bathroom offers a modern vanity and a tiled shower/tub. Upstairs there are 2 large bedrooms with laminate floors and plenty of natural light. Downstairs, the partially finished basement features high ceilings & large windows providing the perfect canvas for future expansion-ideal for a rec room, home gym or workshop. Key updates include newer roof and windows (2015), modern exterior doors, backyard storage shed and a large work shop. The lot offers ample outdoor space for entertaining, gardening or play with a private feel and mature trees surrounding the property. Situated minutes from parks, schools, shopping and transit, with easy access to Guelphs vibrant downtown and commuting routes, the convenience is unbeatable! (id:59911)
RE/MAX Real Estate Centre Inc
19 - 15 Valley Road
Guelph, Ontario
Welcome to this exquisite 3+2 bedroom, 3-bathroom custom-built bungalow, nestled in the highly sought-after Valley Road Estates in Guelph's south end. Offering a perfect blend of elegance and functionality, this meticulously designed home boasts a bright, open-concept layout ideal for everyday living and entertaining. The Great Room is the heart of the home and features a spacious kitchen with soaring ceilings, complemented by warm maple cabinetry, granite countertops, a large central island, and a breakfast bar perfect for casual dining. The kitchen has controlled heating for the ceramic tile floors. The inviting living area has a cozy gas fireplace creating a warm and welcoming ambiance, perfect for relaxing or hosting guests. The dining area offers plenty of space for family meals or dinner parties and a good sized back deck with a gas bbq hook up for summer nights. The main floor houses three generous bedrooms, including a luxurious primary suite with a private 4-piece ensuite, offering a soothing airjet tub and heated flooring. The remaining bedrooms are equally spacious, ideal for family, guests, or a home office with a second main floor bathroom. The unique finishes throughout the home add a touch of luxury, making this property a rare find. The main floor is designed for convenience and comfort, with a thoughtfully placed main-floor laundry and a double car garage. The finished basement adds even more living space with a gas fireplace, two additional bedrooms, a 3-piece bathroom offering flexibility for a growing family making it a true extension of the home.Custom finishes, such as solid oak trim and doors, and hardwood flooring throughout most of the main floor elevate the homes appeal, making it a true standout. Enjoy the tranquility and privacy of this ideal lot, surrounded by lush greenery and mature trees. Valley Road Estates is a peaceful neighbourhood with a perfect balance of seclusion and easy access to local amenities. (id:59911)
M1 Real Estate Brokerage Ltd
95 Brown Street
Stratford, Ontario
Welcome to this spacious and beautifully upgraded home offering over 3,000 square feet of finished living space, located in a highly sought-after neighborhood. This property boasts an impressive array of features that will suit families and professionals alike. Step outside to a fully fenced yard with a shed, perfect for extra storage, and enjoy the privacy and space this home provides. The covered back deck is ideal for entertaining, complete with a BBQ gas line to make outdoor cooking a breeze. The front of the home features an aggregate driveway, leading to a double garage with plenty of room for your vehicles and storage. Inside, the open-concept main floor is highlighted by 9-foot ceilings, creating a bright and airy atmosphere. A cozy fireplace adds warmth and charm to the living area, making it the perfect spot to relax or entertain guests. The main floor flows effortlessly into the kitchen and dining spaces, perfect for family gatherings. The fully finished basement offers additional living space, complete with a 3-piece bathroom, making it a perfect spot for guests, a home office, or a playroom. With its prime location across from a park and greenspace, and walking trails nearby, you'll enjoy the convenience of nature right at your doorstep. Conveniently located within walking distance to shopping plazas, schools, and recreation facilities, this home is also centrally positioned for an easy commute to Kitchener, Waterloo, and London. Whether you're looking for a family-friendly home or a place to entertain, this property offers the perfect balance of luxury, convenience, and location. (id:59911)
Sutton Group - First Choice Realty Ltd.
523 19th Avenue
Hanover, Ontario
Welcome to 523 19th Avenue in Hanover! Cozy raised bungalow waiting for a loving family to call home. Main floor features an open living and dining area with patio doors leading to the deck, a well-sized kitchen complete with appliances to get you started, 4-piece bathroom, and three generously sized bedrooms. The lower-level recreation room boasts a large, bright window, barnboard-finished walls, and a cozy gas fireplace. You'll also find a spacious laundry/utility/storage room, a bonus room that could serves as extra storage space along with a 2-piece bathroom. The garage is accessible from the lower level as well. The house sits on a perfectly sized yard overlooking tiered ledgestone walls and beautifully landscaped flower beds. As an added bonus, children have access to the public Kinette Park Playground right out back! Contact your Realtor for a private showing today! (id:59911)
Royal LePage Exchange Realty Co.
102 - 45 Westmount Road N
Waterloo, Ontario
Calling all INVESTORS / FIRST TIME BUYERS / RETIREES! Welcome to Unit #102 at 45 Westmount Road N, Waterloo. Conveniently located within walking distance of the University of Waterloo Campus, downtown Waterloo and across from the Westmount Shopping Plaza, the location couldn't be better. Inside this cozy 529 sq.ft. main floor unit, you'll find a galley kitchen that flows through to the open-concept living and dining areas featuring full wall-to-wall windows - natural light galore! The sizeable bedroom features a ceiling fan and a large double closet with additional storage. Two extra storage closets can be found at the front of the unit next to the 4pc bathroom. This unit also has exclusive use of a storage locker on the lower level and 1 surface-level parking space. The quiet building is meticulously maintained with beautiful gardens, spotless common areas and lots of visitor parking. The lobby is accessed through a secure FOB system, and the basement features common laundry with a lounge and powder room, as well as a large library/party room for the building's residents. Perfect for a retiree, first-time buyer or investor, this home-sweet-home won't last long, contact your REALTOR today! (id:59911)
RE/MAX A-B Realty Ltd
53b Forest Access Road
Parry Sound Remote Area, Ontario
Today is your happy day! You have found affordable waterfront living right here at this charming 3 bedroom home located at the end of Lake Kawigamog. Located in an unorganized township with no building permits required. Level area at your shoreline for evening campfires and family fun. The south exposure brings you sun all day. Swim from your dock with little boat traffic or waves in this sheltered location. Roughly 6-7 feet at the end of the dock. Just a couple minutes to get out into large water for great boating/fishing and exploring. Don't rely on google maps photos, check out the video and pictures for the listing. It will show you its true waterfront and access into the lake. An approximate 20 foot boat can take you out for a day of bliss with access to 65 km of boating.The lake is part of the Pickerel River System which is stocked with pickerel. You can enjoy a relaxing boat ride down to Wilson Lake and explore the little town of Port Loring, offering Restaurants, LCBO, Hardware stores, Legion, Bakery, antique store, bait shop and more. Abutting and surrounded with thousands of acres of crown land with OFSC snowmobiling (trail is on the road at the end of the driveway), ATVing and hunting at your doorstep. The 5 bay carport provides parking for cars, trucks and toys. Metal roof and vinyl siding for low maintenance. pine ceilings, 2 spacious living areas. The enclosed rear living space has plenty of windows bringing in lots of natural light. Ceiling fans, oil forced air, wood stove,dug well. Spacious primary bedroom. Updated bathroom. Basement laundry room and workshop area. Multiple sheds for storage. On a year-round plowed and maintained road just a couple of kilometres from Hwy 522. Click on the media arrow for video. 3-D imaging and virtual tour. (id:59911)
RE/MAX Parry Sound Muskoka Realty Ltd
17 - 190 Morpeth Street
Saugeen Shores, Ontario
Carefree living awaits at Stonegate! Leave your snow shovel and lawnmower behind and start to enjoy main floor living steps from beautiful downtown Southampton and the sparkling shores of Lake Huron! Hardwood and tile through out the main floor. Open living area includes a custom Mennonite oak kitchen with centre island breakfast bar, recent stainless appliances and a breakfast bar. Flexible dining and living room area with natural gas fireplace and garden doors to the covered patio with gas BBQ included. 2 piece powder room at the family entry and the attached garage. Primary suite with walk-in closet and lovely 4 piece ensuite boasts a whirlpool tub and separate 4' shower. The stacking laundry in the ensuite offers ease and convenience! Fully finished lower level offers a large family room, 2 additional bedrooms perfect when family visits, a 3 piece bathroom semi-ensuited to the rear bedroom that's flooded with natural light from the large egress window. Utility room with recently updated furnace, central air, air exchanger, owned gas hot water heater and Electrolux central vac. Stonegate offers a gentle lifestyle with lovely neighbours that gather in the gazebo for games and goodies! The beach, downtown and Tim Horton's are an easy walk! It's time to enjoy life at Stonegate! (id:59911)
Century 21 In-Studio Realty Inc.
615 Cayuga Crescent
Huron-Kinloss, Ontario
Welcome to this charming 3 bedroom bungalow located in the peaceful village setting of Point Clark. Situated on a dead-end cul-de-sac, this beautiful 8 year old home offers a serene and private setting, perfect for those seeking tranquility. Upon entering the home, imagine relaxing on the 130' of covered deck space, then you will be greeted by an open concept layout, creating a spacious & inviting atmosphere. The open kitchen, dining room, dinette and living room offer an entertainers delight. With an abundance of cabinetry, large working island with quartz and concrete countertops making it a chefs delight. Impressive ensuite bathroom with double sinks and large walk in shower, conveniently located off the primary bedroom with a large walk-in closet with custom made barn door. Whether you envision a home gym, a play area for the kids, or a cozy entertainment space, the full unspoiled basement provides ample room to bring creative ideas to life. For car or woodworking enthusiasts you will be pleased to know that this property includes a detached double car garage with an attached workshop. The home features in-floor heat throughout the main floor, basement and workshop. This additional space allows you to indulge in your hobbies or provides ample storage for your vehicles and equipment. The exterior of the house boasts immaculate landscaping, creating a visually appealing and well maintained curb appeal. The yard is thoughtfully designed, making it a perfect space for outdoor activities, gardening (which if fully fenced to avoid wild life) or simply to enjoy the fresh air. Another major bonus is the location to the beach/lighthouse and marina. Imagine taking leisurely strolls along the shoreline, enjoying the sunsets, and embracing the natural beauty mother nature surrounds you in. (id:59911)
Royal LePage Exchange Realty Co.
90a - 90 Aberdeen Street
Centre Wellington, Ontario
Welcome to 90 Aberdeen Street, where elegance meets effortless living. This former model home is a true standout, boasting one of the most desirable layouts in the community. With 2500 sq. ft. of beautifully finished living space, this executive bungaloft offers a seamless blend of sophistication and comfort. From the moment you step inside, you'll appreciate the thoughtful design and inviting atmosphere. The main floor is laid out for ultimate convenience, featuring a comfortable primary suite with a well-appointed ensuite, main floor laundry, and a beautifully upgraded kitchen that serves as the heart of the home. With its open, airy feel and seamless flow, this space is perfect for both everyday living and entertaining.The loft area provides additional versatility perfect as a home office, TV area, or guest retreat while the expansive finished basement offers even more room to relax and entertain. For those who appreciate a well-designed garage, this one is a showstopper. The double-car garage includes an extended work area and a unique walk-through access to the backyard, a thoughtful and practical feature that truly sets this home apart. Set in a beautifully maintained, quiet enclave of Fergus, this property offers an stress-free, no-maintenance lifestyle. Grass cutting, landscaping, and snow removal right up to your doorstep are all taken care of with a low monthly maintenance fee, allowing you to enjoy the charm of this historic town without the upkeep. Fergus itself is a gem, offering the perfect blend of small-town warmth and modern conveniences. Stroll along the Grand River, explore the vibrant downtown with its boutique shops and cafes, or take in the stunning natural scenery. With a strong sense of community, top-rated schools, and easy access to major routes, Fergus is an ideal place to call home.This is more than just a house, it's a lifestyle. Don't miss your chance to own this exceptional home in one of Fergus' most sought-after locations. (id:59911)
Coldwell Banker Neumann Real Estate
304 Maple Street
Huron-Kinloss, Ontario
Secluded Point Clark retreat tucked away in a peaceful, tree-lined setting. This family-sized 3-bedroom, 2-bath cottage offers the perfect blend of comfort, privacy, and natural beauty. Located in a sought-after area, just a short walk from the sandy shores of Lake Huron and features a double detached garage perfect for storing all your weekend toys. While the classic front porch welcomes you into a bright and airy living space. The functional kitchen and tastefully updated bathrooms add modern convenience, the large windows bring in views of the surrounding landscape. Step outside to your private backyard ideal for evening campfires, morning coffee, or simply soaking up the serenity. If you are looking for a seasonal getaway with potential for year round living, this cottage is a place where lasting memories are made. (id:59911)
RE/MAX Land Exchange Ltd.
RE/MAX Land Exchange Ltd
7610 Wellington Road 51 Road
Guelph/eramosa, Ontario
Welcome to 7610 Wellington Road 51, a private and luxurious 30-acre estate nestled in the serene forest in Wellington County. Offering the perfect balance between nature and convenience, this remarkable property is just 5 minutes from Guelph or Fergus, 10 minutes from Elora (Ontarios Most Beautiful Village), and only 1 hour from Toronto.This meticulously maintained, bright, and spacious 3-bedroom, 2-bathroom bungalow blends old-world charm with modern elegance. The open-concept living and dining areas are ideal for entertaining, featuring a cozy wood-burning fireplace and expansive views of the surrounding landscape. Prepare your gourmet meals in the well appointed kitchen with Quartz countertops, Stainless Steel appliances and an abundance of storage, all while watching the horses grazing across the road. Step outside onto the large stone terrace to enjoy outdoor living perfect for relaxing, dining, or soaking in the tranquility of the forest.The partially finished, insulated basement is designed towards a net-zero standard, offering great potential for additional living space. A large double-car garage with electric vehicle charging adds extra convenience. Stay connected with high-speed fibre optic internet, an extremely rare feature in country properties.Newly built, a 15x30 detached barn/workshop/studio/event space awaits your creative vision. Whether for leisure, work, or entertaining, this versatile building provides endless possibilities. Outdoor enthusiasts will appreciate the direct access to hiking and cross-country skiing trails, or feed the fish you have stocked in the pond. Enjoy the soothing sounds of birds and frogs from your bedroom windows, and experience the perfect blend of countryside living with proximity to city amenities. With nearby trails, beaches, markets, shops, and restaurants, this sanctuary is the ultimate retreat for those seeking a luxurious lifestyle with a connection to nature. (id:59911)
M1 Real Estate Brokerage Ltd
203 - 30 Front Street
Stratford, Ontario
The Huntingdon! Located in one of the finest condo buildings in Stratford, this beautifully renovated, spacious, 1,190 sg. ft., 1 Bedroom unit, is most definitely special. Features, new hardwood flooring in living, dining, and bedroom, crown moldings, completely renovated 4pc bath (with 6' soaker tub), refaced kitchen with new quartz counters and new stainless steel appliances, coffered ceiling in foyer and California shutters throughout (2023). Newly painted throughout, with all new interior doors and lighting. Large dining area, with walk-out to very private balcony. The spacious bedroom offers excellent storage space, with its large walk-in closet. Enjoy the convenience of underground parking, and the oversized locker. Enjoy all the benefits that this excellent location offers, as you are only steps to the Avon River (which features Art in the Park, Stratford Summer Music concerts), a short stroll to Stratfords Tom Patterson and Festival Theatres, plus fine dining and great shops in the core. (id:59911)
Home And Company Real Estate Corp Brokerage
194 Milne Place
Guelph/eramosa, Ontario
A Tranquil Backyard Escape in the Heart of Rockwood! Peaceful views, total privacy, and a functional family layout this 4-bedroom home offers the kind of setting thats hard to come by. Tucked on a quiet street and backing onto expansive farm fields, the backyard feels like your own private retreat. Start the day with coffee on the deck, unwind in the built-in hot tub, or gather around the fire pit with nothing but open sky behind you. No rear neighbours, no noise just space to relax and breathe. Inside, the open-concept main floor is designed for connection and comfort. Large windows bring in natural light, while the kitchen, dining, and living areas flow effortlessly for easy family living and entertaining. Upstairs, four spacious bedrooms including a bright primary suite with a 4-piece ensuite offer room for everyone. A dedicated second-floor laundry room adds everyday convenience, and the unspoiled basement (with rough-in for a 3-piece bath) is ready for whatever comes next. Located in the sought-after community of Rockwood, you're close to scenic trails, the Eramosa River, and Rockwood Conservation Area. With easy access to Guelph, Milton, and Acton.If you're looking for peace, privacy, and room to grow, this home checks all the boxes. (id:59911)
Coldwell Banker Neumann Real Estate
398 Dayna Crescent
Waterloo, Ontario
Welcome to this beautifully maintained 3-bedroom, 2-bathroom raised bungalow, nestled in the highly sought-after Lexington/Lincoln Village area of Waterloo. Perfectly positioned in a prime neighbourhood, this home is move-in ready and boasts a variety of recent updates, ensuring worry-free living for years to come. With the roof, furnace, A/C, and windows all being no more than 7 years old, you can enjoy peace of mind knowing the major systems are in great condition. Step inside and discover an open-concept upper floor, featuring a spacious and inviting living area that seamlessly flows into the dining space. The generously sized primary bedroom offers ample closet space, while the second bedroom at the front of the home is perfect for a guest room or home office.The lower level is equally impressive, with a cozy gas fireplace that creates the perfect atmosphere for relaxation. You'll also find a third bedroom, along with a newly renovated 3-piece bathroom complete with a walk-in shower and heated floors. One of the standout features of this home is its separate, no-stair basement entrance, offering fantastic in-law suite potential. Whether you're looking for additional privacy or a dedicated space for guests, this versatile setup is ideal. Outside, you'll be thrilled with the multi-level back deck, leading to an above-ground pool that will be professionally opened for you, ensuring that you're ready to enjoy summer fun from day one. The backyard offers a perfect space for entertaining, relaxing, or enjoying a peaceful retreat. This home combines modern convenience with a fantastic location, and with its impeccable condition, it's truly a must-see. Don't miss out on this amazing opportunity to make this home your own! (id:59911)
RE/MAX A-B Realty Ltd
31 Kay Crescent
Centre Wellington, Ontario
Are you looking for a family home with lots of space for the whole family? Then you should take a look at this great 2 storey home located in one of Fergus's popular and desirable family neighbourhoods.Almost 2150 sq ft of living space above grade plus the bonus of a finished walkout basement.This home has a fabulous floorplan, as you enter through the front door into the spacious foyer there is a front hall closet and 2-piece washroom. Head up 5 stairs into the bright and spacious main living area, with open concept dining area, living room with gas fireplace, well equipped kitchen with dark stained cabinetry, stainless appliances, centre island, granite counter tops, ceramic tiled backsplash, a very bright spacious dinette area and patio door leading out to the raised deck. Head upstairs and you will love the large family/bonus room with high ceilings, and garden doors leading out to a balcony at the front of the house. In addition to the bonus room there is a large primary bedroom with walk in closet, 4-piece ensuite with a large glass shower, soaker tub and double vanity. There are 2 more good sized bedrooms and a 4-piece main bathroom. Head down to the finished basement and you will find laundry room, utility room and lots of storage, a 4-piece bathroom and a large rec room with patio doors leading out to a patio and a fenced backyard and no neighbours in behind. (id:59911)
Keller Williams Home Group Realty
203 London Road E
Huron-Kinloss, Ontario
Year round home in Point Clark that sits on a quiet privately owned road and the best part is, you will own it. This tastefully remodelled home spans 1618 square feet which includes 3 bedrooms, 1 Living room and a bonus room for extra entertaining. Outdoor space consists of new sheltered deck area, fenced in rear yard, and a storage shed for all your tools and Kabota tractor (included in sale) storage. Extra includes hardwired generator, vinyl board and batten siding, newer septic system, and a metal roof for maintenance free exterior. Whether you are searching for a cottage or your next year round home, this one will surely tick all your boxes. (id:59911)
RE/MAX Land Exchange Ltd.
41850 James Street
Southwold, Ontario
Welcome to 41850 James Street, located in the highly coveted Ferndale Meadows subdivision of St. Thomas! This delightful residence offers a prime location, just a convenient 20-minute drive from both London and the picturesque shores of Port Stanley. Step inside to discover a well designed open-concept layout that enhances modern living. The main living area seamlessly combines the living room, dining space, and a kitchen with an island, complete with a patio door that opens to a covered deck featuring a gas BBQ hookup - perfect for hosting. This home comprises three inviting bedrooms, two bathrooms, and main floor laundry, making it ideal for families and guests alike. You'll be impressed by the basement, which offers the potential of an expansive recreation room, perfect for family movie nights! Additional conveniences include an attached garage for secure parking and extra storage. The fully fenced backyard invites you to enjoy outdoor leisure at your convenience. Don't miss your chance to own this charming home in a desirable neighborhood. Schedule a viewing with your REALTOR today! (id:59911)
RE/MAX A-B Realty Ltd
493759 Baptist Church Road
West Grey, Ontario
Your Perfect Country Retreat Awaits! Set on 6 private, fully fenced acres framed by a mix of mature trees, this 1.5-story board & batten home is a true escape from the everyday. Overflowing with warmth and character, this 4-bedroom, 4-bath home blends rustic charm with modern updates. From the welcoming front porch, step inside to a two-story foyer leading into a bright, inviting main living area. The open-concept L-shaped kitchen, dining, and living room is enhanced by stunning exposed beam accents, creating a seamless flow ideal for entertaining and everyday life. New flooring (2025) spans the main living area, while the kitchen shines with fresh updates, including countertops, backsplash, and a new dishwasher (2025). Step out from the kitchen into the tiered screened-in sunroom, your year-round sanctuary for peaceful mornings and cozy evening gatherings, rain or shine! A side mudroom entrance provides ultra-convenient access to the laundry room and 2-piece bath, perfect for busy households. Upstairs, three charming bedrooms share a 4-piece family bath, while the primary suite offers a private oasis with a luxurious soaking tub for ultimate relaxation. The bright, spacious basement features a rec area, additional bedroom, and a 2-piece bath ideal for guests or extended family. Beyond the home, the 24 x 30 heated detached garage/workshop is a dream for hobbyists, complete with water, hydro, propane heat, a door opener, and a 30/50 amp plug perfect for RV enthusiasts. Above, an unfinished loft with a separate entrance and tiered deck offers endless possibilities: a studio apartment, guest suite, or creative workspace. BONUS: A fenced dog run keeps your furry friend happy and safe! Location, Location! Just 10 minutes to Markdale, with quick access to Beaver Valley, Lake Eugenia, and major routes to the GTA and Guelph. Your countryside escape with modern conveniences awaits, dont miss out! (id:59911)
Royal LePage Rcr Realty
1641 Walkers Point Road
Muskoka Lakes, Ontario
Welcome to 1641 Walkers Point Road, a beautifully preserved century farmhouse on the shores of Lake Muskoka. Enjoy breathtaking and unobstructed long lake views from the home, deck, or dock. This exceptional property seamlessly blends historic character with modern comforts, offering year-round accessibility on a township-maintained road. Set on a .563-acre lot with 110 feet of lake frontage, the home enjoys a picturesque setting with level terrain near the house and a gentle slope leading to the water. The shoreline features solid crib shore decks, floating docks, and cribbed slant docksperfect for both shallow water swimming and deep-water boating. Newly expanded wrap-around decks provide breathtaking lake views, creating the perfect space for outdoor entertaining or quiet moments of relaxation. Whether you're looking for a peaceful retreat or an active waterfront lifestyle, 1641 Walkers Point Road is a rare opportunity to own a stunning piece of Muskoka. Notable updates include forced air propane furnace (2018), propane fireplace with three-sided glass panels (2019), all main level windows triple glazed glass (2016), Frigidaire oven/stove with built in air fryer (2022), Bosch Dishwasher (2021) and hot-water tank (2018). (id:59911)
Corcoran Horizon Realty
262 Gordon Street
Kincardine, Ontario
Located steps from Kincardine's famous Station Beach, Marina, Historic Lighthouse and the vibrant downtown core sits this all brick bungalow with attached single car garage. The home has enjoyed many recent updates including luxury vinyl plank flooring throughout, updates in both bathrooms, new natural gas furnace, heat pump and central air just to name a few. Pride of ownership is showcased throughout with well kept gardens around the property and an in ground sprinkler system. This low maintenance property is a most ideal home or cottage for retirees, young family or the investor. Lower level is fully finished with a 2pc bathroom and rough-in for a shower. Call to schedule your personal viewing today! (id:59911)
RE/MAX Land Exchange Ltd.
50 Absalom Street E
South Bruce, Ontario
Welcome to 50 Absalom Street East, in the town of Mildmay. For the first time in over 80 years this traditional updated yellow brick two storey home is for sale. This home has been well cared for and pride of ownership is evident. The main level consists of a large family room, dining room, living room, kitchen, two piece bathroom, main floor laundry and access to the seasonal room off of the back of the home. Upstairs you'll find three nice sized bedrooms and a full bathroom. Enjoy the covered front porch or head out back and utilize the large backyard. (id:59911)
Exp Realty
112 - 362 Fairview Street
Wilmot, Ontario
A stunning departure from the ordinary. Tucked away on a private cul-de-sac, this enclave of 14 exclusive, executive, Brownstone Townhomes sets a new standard of luxury and peaceful living. With a panoramic view of the Nith River and Scott Park, this end unit condo is one of the four original units, offering 2000 sq ft of finished space with a timeless interior and modern finishes. Constructed with top-quality ICF and adorned with custom brickwork, the home exudes elegance with its hammered copper eaves and downspouts, crown molding, and gas fireplaces. The open concept main floor features a chef's kitchen that flows seamlessly into the living area, highlighted by a back wall of windows overlooking a custom balcony and breathtaking river views. Upstairs, you will find two generously-sized bedrooms, each with a walk-in closet and the most spectacular tiled 'wet room' ensuites. The fully finished lower level walks out to a second private patio area and greenspace, perfect for relaxing or entertaining. Additionally, a private elevator provides effortless access to all levels, while a conveniently located guest parking spot provides a warm welcome for visitors. Located in the vibrant, yet quaint, town of New Hamburg, nestled between Waterloo and Stratford, this townhome offers big-city style in a serene setting. The town core, a designated heritage conservation district, features one-of-a-kind shops, local eateries, cafes, and well-preserved architecture, making New Hamburg a highly desirable address. Experience the lifestyle you have been looking for. (id:59911)
Home And Company Real Estate Corp Brokerage
Peak Realty Ltd.
53 South Mountain Road
Kawartha Lakes, Ontario
Imagine your life here. At 53 South Mountain Road, you're not just buying a property; you're gaining a peaceful retreat on 18 acres of beautiful, natural land. Picture yourself relaxing on your large deck, surrounded by peaceful meadows and tall trees. Every evening, you'll enjoy a sunset that makes you feel like you're in your own world. This chalet-style home mixes rustic charm with modern comfort. In the living room, you'll find a cozy stone fireplace that invites you to sit back and relax. The big windows let in tons of natural light, giving you amazing views of the property. The exposed BC Fir beams add a special touch, making the space feel warm and welcoming. The updated kitchen, complete with an electric wood stove, is perfect for family meals or small gatherings. Whether you're cooking together or just sipping your morning coffee, this space is made for spending time with the people who matter most. The finished basement with a walkout has tons of potential. You could use it as a game room, extra living space, or even turn it into an in-law suite with its own bathroom. Outside, enjoy the summer by the pool, or start a new project int he spacious workshop, which has 2 large bays, 220 amp service, and roughed-in plumbing - ready for whatever ideas you have. Just minutes from Balsam Lake and close to Orillia and the GTA, this property offers the perfect mix of quiet and seclusion and easy access to everything you need. Whether you're looking for a new home or vacation retreat, 53 South Mountain Road gives you the perfect place to slow down, recharge, and enjoy life. In today's busy world, finding a peaceful spot like this is more than just a luxury; it's a must. This home isn't just a place to live - it's a place to escape, relax, and make memories that last. (id:59911)
Century 21 Granite Realty Group Inc.
4 Peer Drive
Guelph, Ontario
Welcome to 4 Peer Drive, a beautifully renovated detached family home in Guelphs Kortright Hills! This turnkey home has been updated top to bottom with standout features such as all new windows and beautiful glass sliding doors, engineered hardwood flooring and a dreamy kitchen with quartz countertops, high end stainless steel appliances (GE Cafe Series), and custom cabinetry. Designed for both comfort and functionality, this home offers two separate living areas, ideal for families or entertaining. The loft offers a cozy gas fireplace and the finished basement provides an additional bathroom, ample space for a rec room or home gym and a large office. Enjoy a private, fully fenced backyard with gazebo and a gas line hookup for the BBQ, perfect for hosting family and friends. Located in a family-friendly neighborhood near scenic trails, parks, top-rated schools, and with easy highway access, this home truly has it all. Move-in ready and magazine worthy - don't miss your chance to own this exceptional home! (id:59911)
Coldwell Banker Neumann Real Estate
1996 6th Avenue W
Owen Sound, Ontario
Nestled in a private setting, this beautifully renovated 4-bedroom, 3-bathroom home offers the ideal combination of modern updates and spacious living. With extensive renovations throughout, this home features updated wiring and plumbing, insulation, hot water on demand, new air exchanger, furnace with A/C, 3 brand new bathrooms and the list just keeps going, ensuring peace of mind for years to come. Step inside and be greeted by brand new flooring that flows seamlessly throughout the entire home, giving it a fresh, contemporary feel. The open-concept design creates an inviting space for family gatherings or entertaining guests, while the well-appointed kitchen provides both functionality and style. The large garage provides ample space for storage or a workshop, adding convenience to your everyday life. Located just a short distance from the scenic Kelso Beach, you'll enjoy easy access to outdoor activities and the beauty of the area. This home is a rare find, offering the perfect blend of privacy, modern updates, and a desirable location. Don't miss out on this opportunity. (id:59911)
RE/MAX Grey Bruce Realty Inc.
20 Elm Street S
Brockton, Ontario
This home has been in the family name for decades, but the time has come for a new family to enjoy. It's perfect for someone with a vision to restore its charm and transform it into a modern masterpiece. Whether you're a first time Buyer or an experienced renovator, the potential here is limitless. This home sits on a 66' X 165' lot, and offers a spacious eat in kitchen, living room and a 4pc bath combined with laundry facilities. Three bedrooms and a 1pc bath on the upper level. Forced air gas heat, which is older, fuse panel which will probably need to be updated to satisfy your insurance company. Roof shingles on kitchen section are approximately 7-8 years old. Balance of the home has steel roof. Detached workshop to the rear of the home has full storage above it. Keep as a workshop or transform to a garage or even additional living space. Great potential, awaiting a new owner. (id:59911)
Coldwell Banker Peter Benninger Realty
103 Huron Heights Drive
Ashfield-Colborne-Wawanosh, Ontario
Located in the heart of a peaceful, established neighborhood, this classy Stormview Model was built in 2022 and shows like new! Meticulously maintained, this 2 bedroom, 2 bath home features a cozy living room with a gas fireplace, a well-appointed kitchen with quartz countertops, walk in pantry, and upgraded sink and appliances. Hunter Douglas window coverings add a touch of elegance throughout. Enjoy year-round comfort with central air, a water softener, and hot water on demand. The functional layout includes French doors leading to a 36' x 10' deck, complete with a gazebo, privacy screen, and a convenient gas line for your BBQ. The double attached garage features cabinetry and an automatic door opener, while a back yard shed on a concrete pad offers additional storage. A concrete walkway on the north side of the home connects the shed to the house for easy access. Underneath, a crawl space provides even more storage options. Living in The Bluffs means more than just a beautiful home it's a vibrant lifestyle! Meet new friends while enjoying countless amenities, a clubhouse with activities like cards, darts, and fitness classes. Stay active in the gym or indoor pool, and marvel at breathtaking Lake Huron sunsets. Nearby golf courses, trails, marinas and the charming town of Goderich add to the appeal. Don't miss your chance to be part of The Bluffs on Lake Huron! (id:59911)
Royal LePage Heartland Realty
361 1st Avenue S
Arran-Elderslie, Ontario
Feature-packed property offers a spacious bungalow PLUS a versatile 24 x 40 ft. partially heated detached shop! If you ever wanted to work from home but didn't have the space, check this one out. Or perhaps you require a shop for your hobbies and crafts, or simply have an abundance of toys and no where to put them! The home itself is larger than it appears with many modern upgrades in the last four years including: a new kitchen, two 4pc baths (one with a walk-in shower and soaker tub), flooring, insulating and dry walling of basement, interior decor, composite rear (covered) deck and more. The main level flows nicely with an eat-in kitchen, comfortable-size living room, three bedrooms and bath. The lower level has so much room but also has a cozy feel with the gas fireplace. Filled with natural light thanks to the garden doors, which open up to your private back yard. Lots of room outside for kids playground equipment or a garden. You will also be surprised by the amount of interior storage space not to mention the 13.78 ft. x 22.64 ft. room situated under the attached garage. This space provides an additional access to the rear yard which makes it an excellent choice for storing the lawn tractor, gardening equipment, etc. And finally, where do you find an in-town lot that is 268 feet deep (and backing onto a treed area)? To sum it up...this property has something for everyone and would suit young families as well as retirees. Current owners access the rear shop via Wilson Street. (id:59911)
Exp Realty
953 Greenock-Brant Line
Brockton, Ontario
Situated in the heart of Cargill, this 2.8-acre property perfectly blends peaceful country living with small-town charm. With scenic views of the ball diamonds, recreation center, and the serene Teeswater River, this well-maintained home, built in 1990, offers an ideal retreat for families or anyone seeking tranquility. Inside, you'll find a spacious layout with 3 bedrooms and 3 bathrooms, creating a bright and welcoming atmosphere. The finished walkout rec room adds extra space for entertaining or relaxation. For added convenience, laundry facilities are available on both the upper and lower levels.Recent updates include a modern, entertaining-sized kitchen complete with appliances, renovated bathrooms, a rear foyer, and a high-quality metal roof with a lifetime warranty. Some upgraded windows improve energy efficiency and provide peace of mind.The 36' x 40' shop, built in 2020, is equipped with in-floor heating and central vac, making it perfect for projects or additional storage. The property is enhanced by beautifully landscaped gardens, adding to its charm and curb appeal. Experience the best of country living with modern comforts, all within a welcoming village atmosphere. Don't miss out on this exceptional property! (id:59911)
Exp Realty
635 King Street
Minto, Ontario
Stunning 4-bdrm, 3-bath bungalow nestled amidst mature trees W/backyard oasis! Meticulously designed & built by a local builder W/luxurious finishes & open-concept layout, this home epitomizes refined living. This 2000 build was under Tarion Warranty program & has a major structure warranty until 2027. Upon entering you're greeted by high ceilings & luxury vinyl plank floors that seamlessly flows throughout main living areas. Living room W/fireplace is framed by 2 expansive windows. Kitchen W/white locally made cabinetry, quartz counters, top-tier S/S appliances, subway-tiled backsplash & centre island W/bar seating. Sliding doors lead to 3-season sunroom creating harmonious indoor-outdoor living space. Primary suite W/luxury vinyl floors, window overlooking backyard & walk-through closet W/custom B/Is. Ensuite W/large vanity & glass shower. Completing main level is a front bdrm W/large window, laundry room & 3pc main bath. Finished bsmt W/rec room, fireplace & multiple windows. 2 add'l bdrms provide space for family or guests & B/I sauna offers perfect place to relax. A workshop caters to hobbyists & DIY enthusiasts while 3pc bath W/shower completes the level. Detached garage measures 15ft wide by 23ft long with 10ft ceiling & 10ft door! Utilities are included W/electrical service & gas & water lines roughed in from the house to garage. 8 X 10 vinyl board & batten siding shed W/2 aluminum windows & fibreglass doors. Attached oversized garage W/durable water-resistant wall & ceiling panels by Truscore & finished epoxy floor W/drain. Concrete driveway provide ample parking. Backyard oasis W/landscaped gardens & mature trees create private haven for relaxation. Greenspace backdrop enhances sense of tranquility making it an ideal space for outdoor gatherings. Down the street from Lions Heritage Park & short walk to Town of Palmerston where you'll find restaurants, shops & attractions. Experience perfect blend of luxury, comfort & convenience, your dream home awaits! (id:59911)
RE/MAX Real Estate Centre Inc
457 Huron Rd Road
South Bruce Peninsula, Ontario
Discover the perfect blend of modern comfort and lakeside charm in this stunning brand-new 1.5-story home located just a couple blocks from the shores of Lake Huron. With 3 bedrooms and 2 beautifully designed bathrooms, this home offers the ideal retreat for year-round living or a serene getaway. Step inside to a welcoming living space bathed in natural light, featuring high ceilings upstairs and stylish finishes. The gourmet kitchen boasts sleek countertops, custom cabinetry, and high-end appliances perfect for entertaining or preparing a cozy meal. The main-floor offers a living room, home office or den. Upstairs is a tranquil escape with 2 large bedrooms complete with a spa-like bathroom and laundry room combined. The homes modern design ensures energy efficiency and low maintenance, giving you more time to enjoy the lake lifestyle. Step outside to a spacious yard, ideal for summer barbecues, bonfires, or simply soaking in the fresh lake breeze. Whether you're looking for adventure or relaxation, this home is perfectly positioned near beaches, parks, and trails, offering endless outdoor activities like boating, fishing, and hiking. Don't miss the chance to own this exceptional new construction in a prime lakeside location. (id:59911)
RE/MAX Grey Bruce Realty Inc.
102 - 255 John Street N
Stratford, Ontario
Welcome to this charming 2+ bedroom ground level condo nestled in a mature neighborhood. Situated in the Villas of Avon, this unit faces to the delightful tree lined Charles St and is walking distance to Downtown Stratford, the Avon River and theatres. This thoughtfully designed floor plan offers the perfect blend of privacy and functionality. Lets begin with the open kitchen, dining room and living room space, a primary bedroom with walk-in closet and 3pc ensuite, a second bedroom for company plus the bonus den/office, and finally a 4pc main bath and in-suite laundry. This unit includes a single underground parking space, along with recently updated flooring and blinds. Residents enjoy access to a common lounge, gym, guest suite, plus outdoor patio and bbq area. Call today for a private viewing. (id:59911)
Sutton Group - First Choice Realty Ltd.
19 & 23 Front Street
South Bruce Peninsula, Ontario
Welcome to 19 and 23 Front St, a home where memories are made and connections are nurtured. Nestled near Hepworth and just minutes from Sauble Beach, Southampton, and the Bruce Peninsula. Step inside to feel the gentle embrace of home. The main floor is filled with soft natural light, creating an atmosphere of peace and tranquility. The sunken family room, with its warm wood flooring and vaulted ceilings, is the perfect place to gather for cozy evenings, share stories, and create lasting moments. The heart of the home, the kitchen, exudes charm and comfort, with a vintage touch and porcelain tile flooring. As you look out the windows, you'll be greeted by the calming sight of the surrounding trees and the soothing flow of the Sauble River. Imagine mornings spent sipping coffee by the wall of windows, watching nature awaken with your loved ones. The formal living room, with its inviting gas fireplace, flows effortlessly into the dining area, making it easy to host family dinners, celebrations, or quiet evenings filled with laughter and conversation. Upstairs, you'll find three uniquely designed bedrooms, each with ample space to offer comfort and privacy for family and guests. The primary bedroom is your own serene retreat, featuring an ensuite and a walk-in closet. The freshly painted basement level offers room for kids to play, create, and explore while giving the whole family space to thrive. Outside, the magic continues. The extra lot provides space for guests to stay or the opportunity to create a private retreat The deck is the ideal place to relax, breathe in the fresh air, and enjoy the peaceful surroundings. With the Sauble River at your fingertips, afternoons can be spent kayaking, exploring, or simply sitting together, listening to the gentle sounds of the water. A detached garage/workshop and shed complete the property, adding practical value to this enchanting home. Don't miss the chance to make this home the setting for your family's next chapter. (id:59911)
Exp Realty
