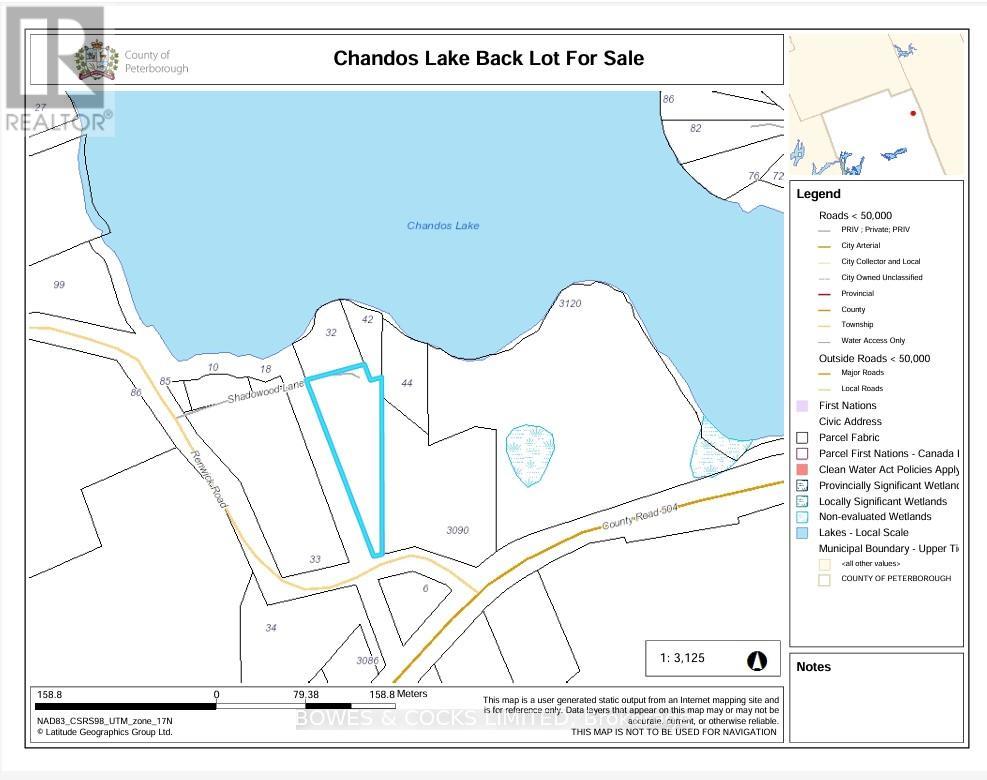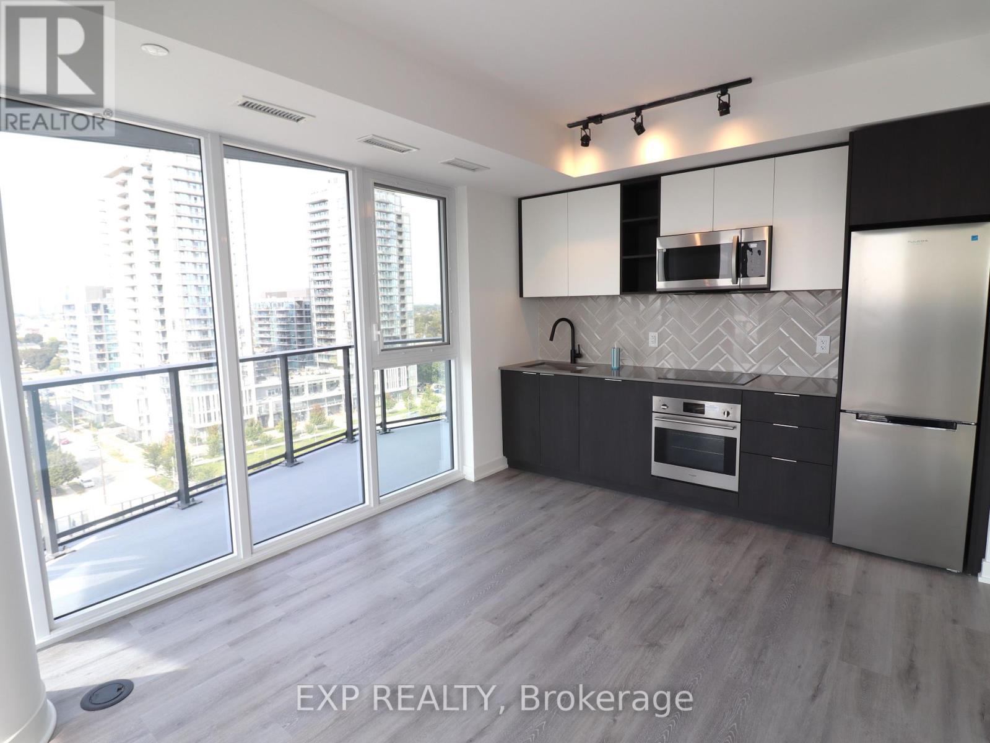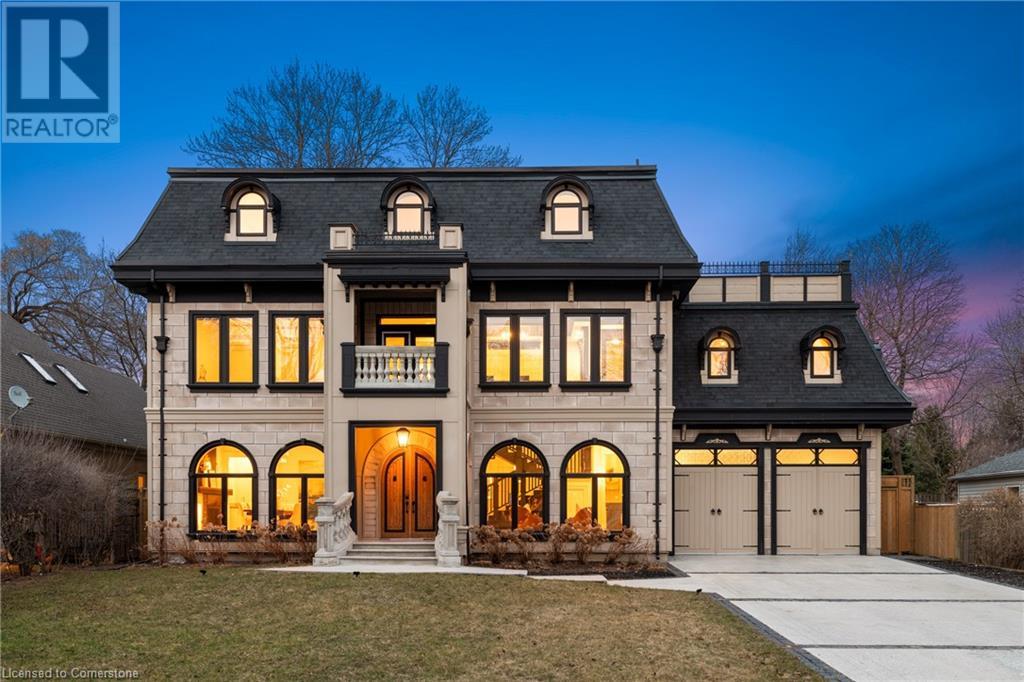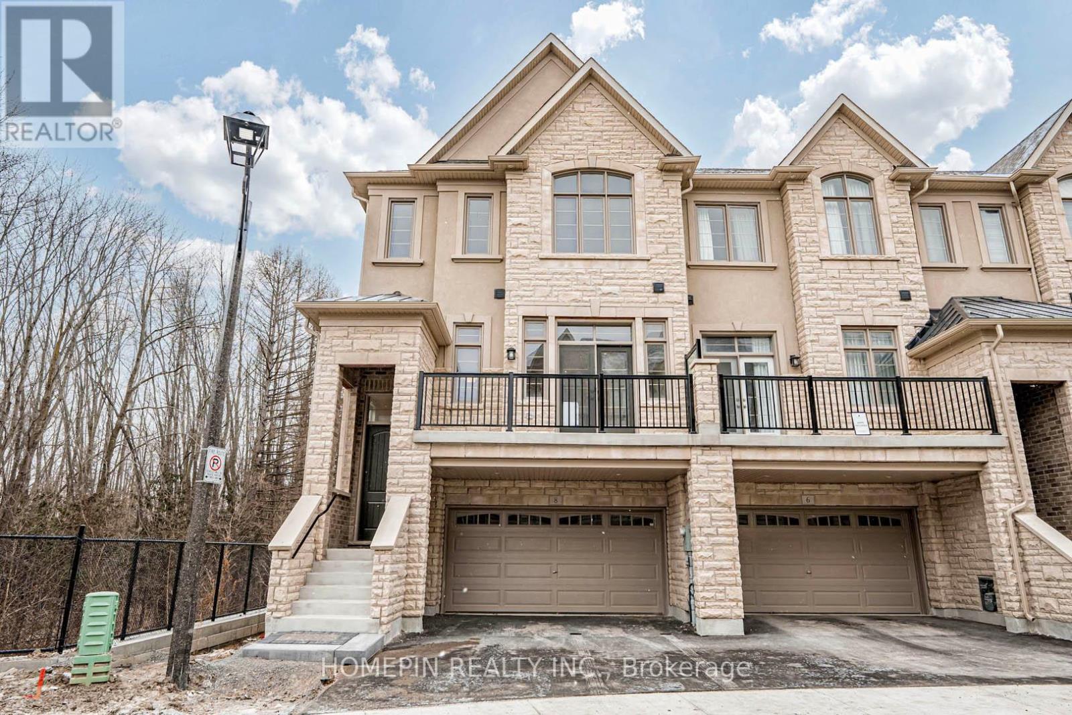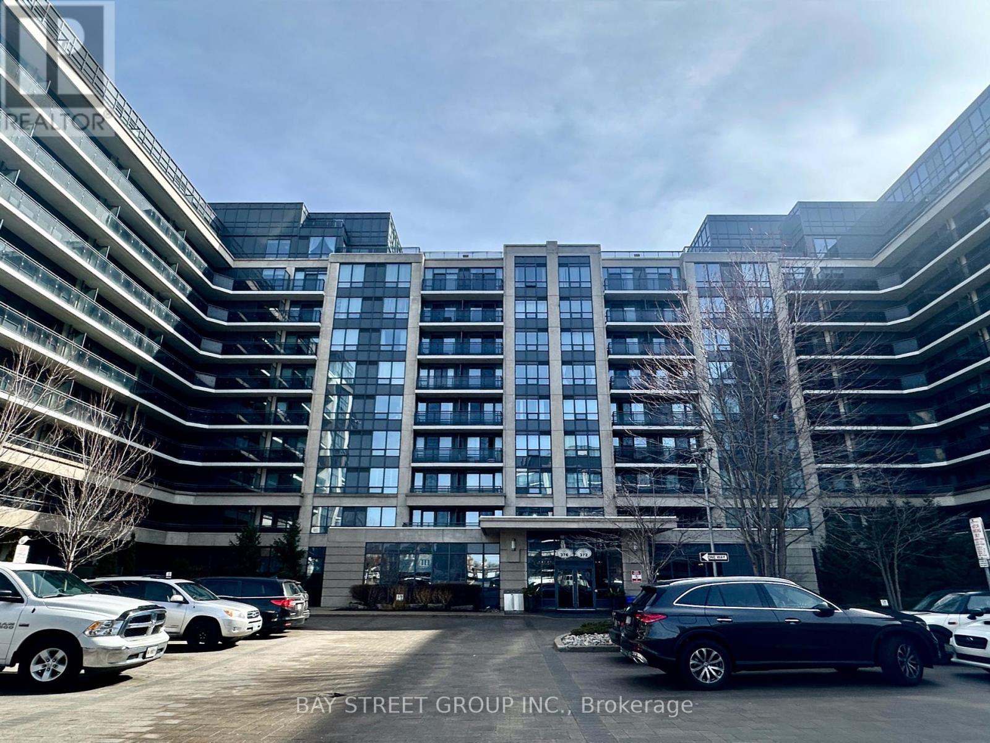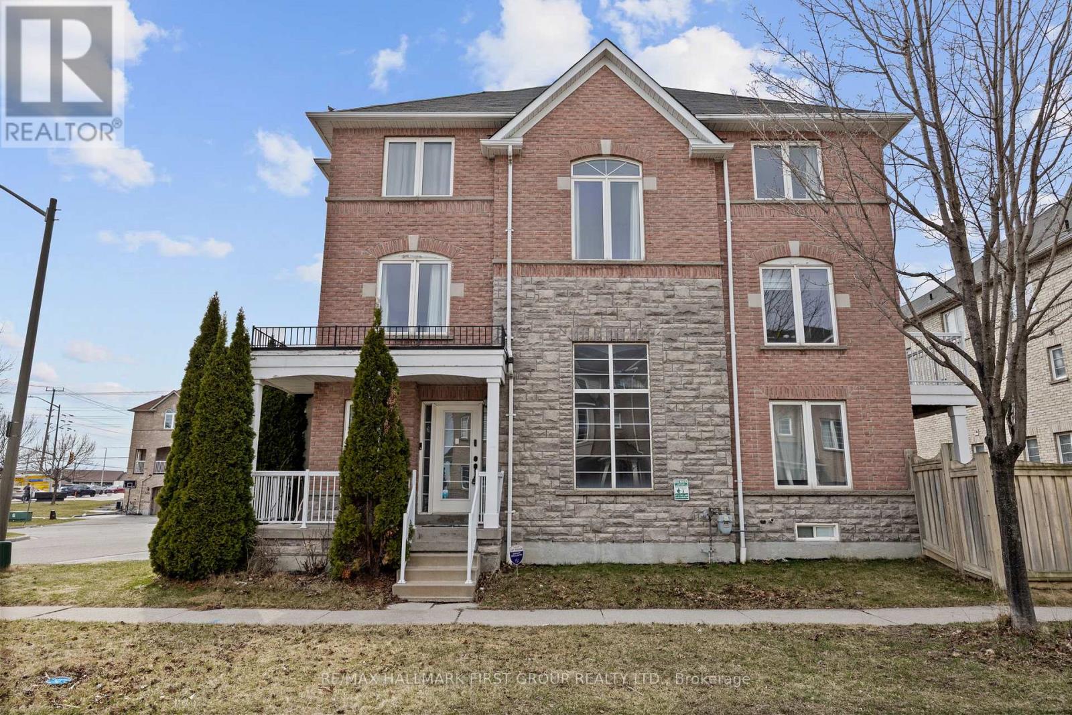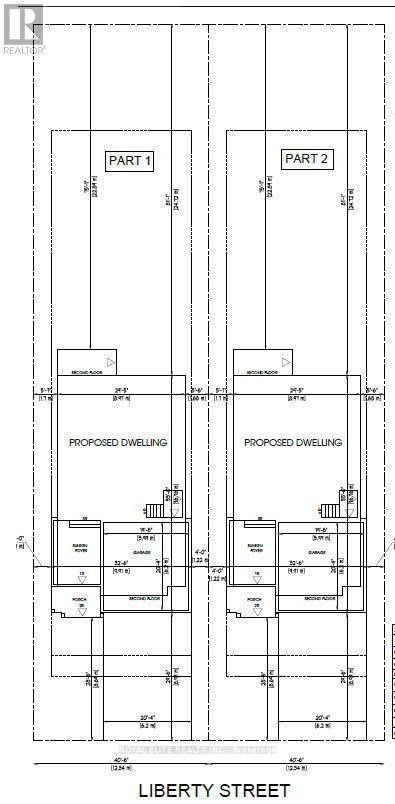Pt Lt 21 Con 4 Shadowood Lane N
North Kawartha, Ontario
Build Your Dream Home on this Chandos Lake back lot! Welcome to this incredible vacant lot, perfectly situated with frontage on both Renwick Road and Shadowood Lane. Towering red pines provide a stunning natural backdrop, offering both beauty and privacy. Imagine building your dream home overlooking Gilmour Bay on Chandos Lake, just a short walk to the Gilmour Bay Marina and the beloved Wally's Pub. This is a fantastic community, and we cant wait to welcome you! Practical perks include being on a school bus route, weekly garbage and recycling pick-up, and convenient mail delivery. A driveway entrance from Renwick Road is possible, and there's an unopened road allowance along the west side of the property - right to Chandos Lake! Plus, SR zoning to residential is possible with an application - your neighbors successful application shows it can be done! Don't miss this rare opportunity to create your perfect lakeside retreat. Reach out today for more details! (id:59911)
Bowes & Cocks Limited
1203 - 36 Zorra Street
Toronto, Ontario
Experience modern living in this spacious 2-bedroom, 2-bathroom condo, featuring high-end finishes and an open-concept design. Spanning a total of 984 sq. ft., including both interior living space and a stunning wraparound balcony, this unit offers breathtaking north, west, and south-facing views. The primary bedroom boasts a private ensuite, while the thoughtfully designed layout maximizes comfort and functionality. Enjoy the convenience of 1 parking spot and 1 locker for additional storage. Located in a highly sought-after community, this nearly new building (approximately 1 year old) offers an impressive array of amenities, including a rooftop pool, fitness center, sauna, dog park, pet wash, BBQ area, game room, and 24/7 concierge service. Just steps from public transit, including the subway, and within close proximity to Sherway Gardens, Costco, and Kipling Station, this prime location also provides easy access to Hwy 427, the Gardiner Expressway, and the QEW. Don't miss this opportunity to live in a vibrant and well-connected neighborhood! (id:59911)
Exp Realty
9 Nellida Crescent Unit# Basement
Hamilton, Ontario
Welcome to this beautifully renovated, large 1 bedroom available in sought after West Mountain neighbourhood offering over 800 sqft of modern, stylish living space. The brand new, self-contained unit has never been lived in and includes in-suite laundry. Located in a desirable upscale neighbourhood, with easy access to grocery stores, dining, parks, and essential services. It's a commuter's dream, with close proximity to highways making travel a breeze. Ample street parking is available. (id:59911)
RE/MAX Escarpment Realty Inc.
RE/MAX Escarpment Realty Inc
23 Cameron Drive
Ancaster, Ontario
Nestled in scenic Ancaster Village, this custom-built French Chateau-inspired home offers over 7,000 sqft of luxurious living space. Backing onto the iconic Hamilton Golf Club, this gem provides unparalleled lifestyle with views of one of Canada’s top golf courses. 3-storey masterpiece features 4 beds, 7 baths, 10.5-foot soaring ceilings, custom millwork trim & elegant European design. Main floor is perfect for entertaining with a gourmet kitchen equipped with high-end appliances, quartz counters, custom cabinetry & large centre island. It opens to a beautiful outdoor dining area through 3 double-door patio openings. Formal dining room is complemented by a stunning chandelier, fireplace & wet bar. Family room, with built-in shelving & a fireplace, connects seamlessly to the landscaped backyard. Second level is dedicated to ultimate comfort, 3 spacious bedrms each with private bathrms & walk-in closets. Primary suite boasts gorgeous stone fireplace, custom walk-in closet & spa-like ensuite with sweeping golf course views. The luxurious bathrm offers a rainfall shower into the freestanding sumptuous tub, a separate glass shower and private outdoor deck for relaxation. Third level serves as a secluded refuge with spacious living rm, large bedrm, full bathrm & kitchenette. A walk-out portico terrace offers panoramic views of the golf course. Lower level features 9' ceilings, a recroom, fitness room, family room with another fireplace, full bathroom, heated floors & a kitchenette. A wine cellar completes your chateau experience. The property boasts a cedar-ceiling covered deck, outdoor gas fireplace & mature trees for privacy. Large tandem garage with 4-post car lift for the car enthusiast. With 5 fireplaces, 3 dishwashers, Terrazzo concrete driveway, Hydronic Radiant heat system & many upgrades, this exceptional home blends luxury with modern comfort. Near fine dining, shopping, trails and conservation areas, truly one-of-a-kind genuine haven of sophisticated elegance! (id:59911)
RE/MAX Real Estate Centre Inc.
8 Gardeners Lane
Markham, Ontario
Stunning brand-new premium ravine end-unit townhouse in the prestigious Angus Glen Golf Course community, built by renowned builder "Kylemore." This never-lived-in home is filled with natural light and loaded with upgrades, including 5" hardwood floors, oak stairs, smooth ceilings, pot lights, and many more! The open-concept kitchen boasts a large center island, quartz countertops, backsplash, W/I pantry, servery, and premium Wolf/Subzero appliances. The spacious living room features French doors leading to the balcony, while the cozy family room offers a gas fireplace and walkout to the deck. The third floor offers 9' ceilings, generous bedrooms, and a master suite with vaulted ceilings, his-and-her W/I closets, double quartz vanities, a frameless glass shower, and a walkout to the deck. The lower level includes a media room with access to the yard, a gas line for BBQ, and direct access to a two-car garage with additional storage. The basement is roughed in for a 3 pc washroom. (id:59911)
Homepin Realty Inc.
1026 - 372 Highway 7 E
Richmond Hill, Ontario
Luxury condo at Hwy 7 & Bayview, right in the heart of Richmond Hill. This modern unit features an open-concept kitchen, marble countertops, ample cabinetry, Spacious bedroom, and a versatile den that can serve as a second bedroom. Conveniently located next to the Viva bus station and just minutes from the GO Train. Walking distance to shopping plazas and Dinning, Parks, top-rated schools, medical offices, restaurants, theatres, and all essential amenities: gym, rooftop deck, party room & golf simulator. Easy access to Hwy 407 and 404.**Extras**Stainless steel appliances fridge, stove, dishwasher, washer & dryer and one Parking included. (id:59911)
Bay Street Group Inc.
15 Wellington Street S Unit# 304
Kitchener, Ontario
This stylish 2-bedroom, 2-bathroom + den condo is located in a modern building just minutes away from Downtown Kitchener. With sleek finishes and an open-concept design, the condo offers a bright and airy living space. The open living room and dining area are perfect for both relaxation and entertaining, featuring large windows that allow plenty of natural light. The kitchen is equipped with contemporary cabinetry, stainless steel applicance, dishwasher, built in dishwasher. The master bedroom includes a private ensuite bathroom, while the second bedroom is ideal for guests or a home office. Both bathrooms are designed with modern fixtures and finishes. Extend your living space onto the spacious balcony overlooking the City of Kitchener. Residents enjoy easy access to the best of Kitchener, with a wide range of restaurants, cafes, and entertainment options nearby. The condo is across the street from Kitchener’s thriving tech hub, making it an ideal location for professionals working in the area. This building offers a plethora of amenities, including lounge area, BBQ area, exercise and party rooms. Public transit options are easily accessible, and the vibrant downtown core is just a short stroll away, offering even more dining, shopping, and cultural experiences. Whether you’re looking for a comfortable home or a modern urban retreat, this condo offers the best of both worlds. (id:59911)
Royal LePage Wolle Realty
Bsmt - 36 Talbotshire Street
Ajax, Ontario
Welcome to this beautifully renovated 1-bedroom basement apartment located in the heart of Ajax. This bright and spacious unit features a large main living area with plenty of natural light and a walk-out to a private backyard. Enjoy a modern kitchen equipped with stainless steel appliances and sleek granite countertops. The unit includes a walk-in closet, offering ample storage space. Ensuite laundry adds extra convenience to your daily routine. A separate entrance provides added privacy and a true sense of independence. One parking spot is included with the rental. This cozy and stylish apartment is perfect for anyone looking for comfort and convenience in a great location. (id:59911)
RE/MAX Hallmark First Group Realty Ltd.
Lower - 463 Dawes Road
Toronto, Ontario
Cozy and inviting 2-bedroom basement unit available for lease!This charming space is conveniently located near schools, grocery stores, public transportation, and all essential amenities. Perfect for comfortable living in a great neighborhood!" (id:59911)
Nu Stream Realty (Toronto) Inc.
119 Liberty Street S
Clarington, Ontario
**Attention Builders, Developers, Renovators or First Time Home Buyers** 2 Building Lots Side by Side! Consent Has been Approved But Not Registered Yet. Excellent Opportunity To Purchase This Bungalow With a Premium 81 x 165 Lot. House Needs Some TLC. Close To 401, Plaza And Much More. Survey Available. (id:59911)
Royal Elite Realty Inc.
1044 Cameo Street
Pickering, Ontario
Presenting the largest single release by Mattamy Homes at the time, this stunning 5-year-old home offers 4 spacious bedrooms, 3 luxurious washrooms, and a large backyard perfect for entertaining. Thoughtfully upgraded throughout, it features brand-new quartz countertops, high-end custom cabinetry, a sleek new under mount kitchen sink, and stylish new light fixtures. The inviting living area is enhanced by a gorgeous new fireplace, while the second floor showcases elegant upgraded railings. The primary ensuite boasts a fully tiled, modern stand-up shower, and the entire home has been professionally painted with Benjamin Moores premium shades. Move-in ready and designed for comfort and style, this home is a must-see! (id:59911)
RE/MAX Community Realty Inc.
9 A&b Humewood Drive
Toronto, Ontario
Welcome To 9 A&B Humewood Drive, Rare Opportunity! This Low Mid Rise Four Storey Apartment Building Features Two Meticulously Kept Legally Severed 4 Plexes. Located In Highly-Coveted Humewood-Cedarvale. This Turnkey Investment Offers 8 Two Bedroom Apartments All With Private Balconies, Fire Code Compliant. Hardwood Floors Throughout, Fireplaces, Crown Moulding, Vintage Claw Soaker Tubs, Loads Of Character And Charm. Features Stained Glass Windows, Vintage Light Fixtures. Professionally Landscaped Grounds. A Private Garden Oasis With A Spectacular Water Feature (Pond) Ideal When Looking For A Peaceful Retreat, Also Features Inground Lighting, Inground Sprinkler System, Large Garden Shed Equipped With Fridge Ideal For The Avid Gardner. This Property Shows True Pride Of Ownership. A Must See. (id:59911)
RE/MAX West Realty Inc.
