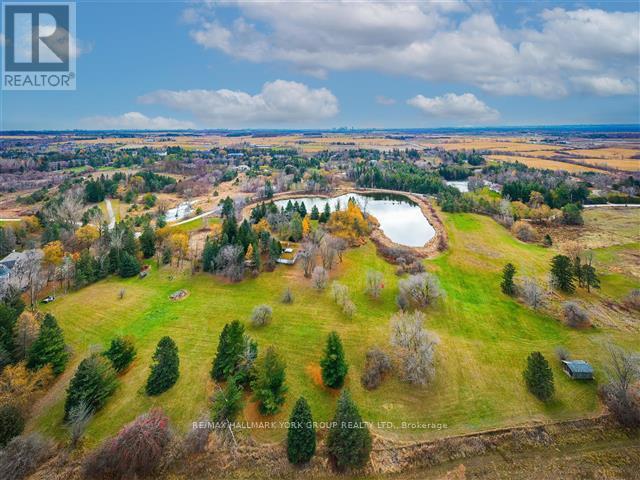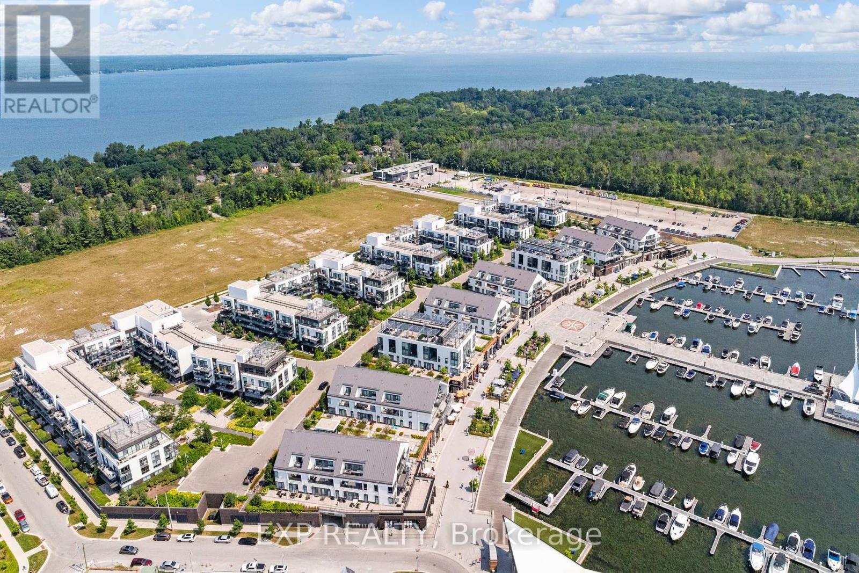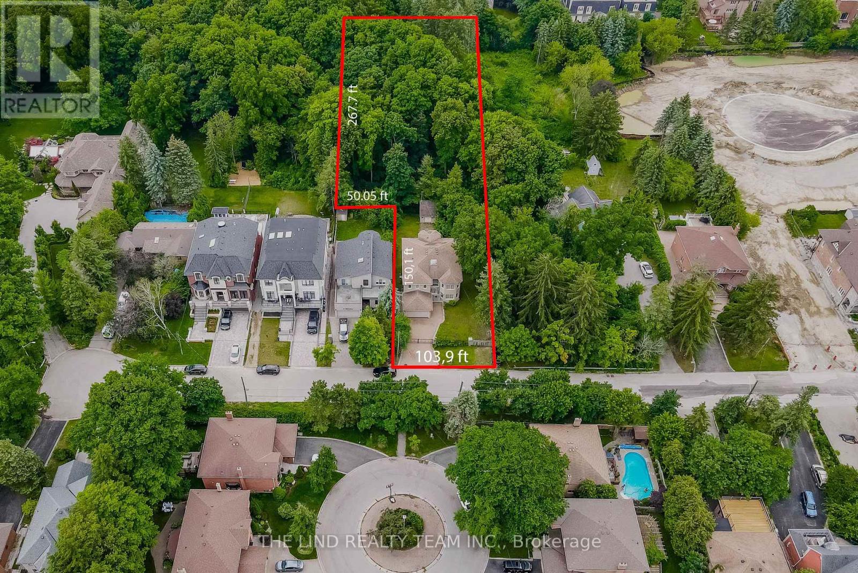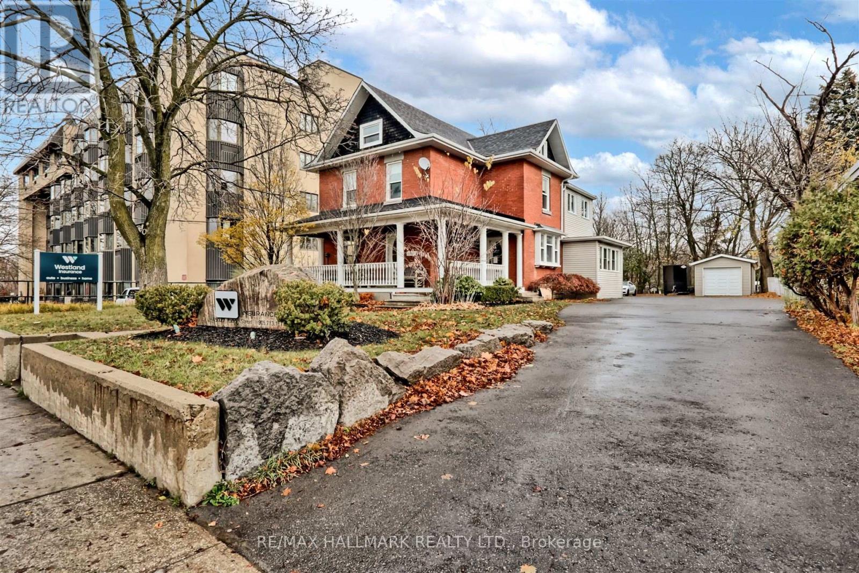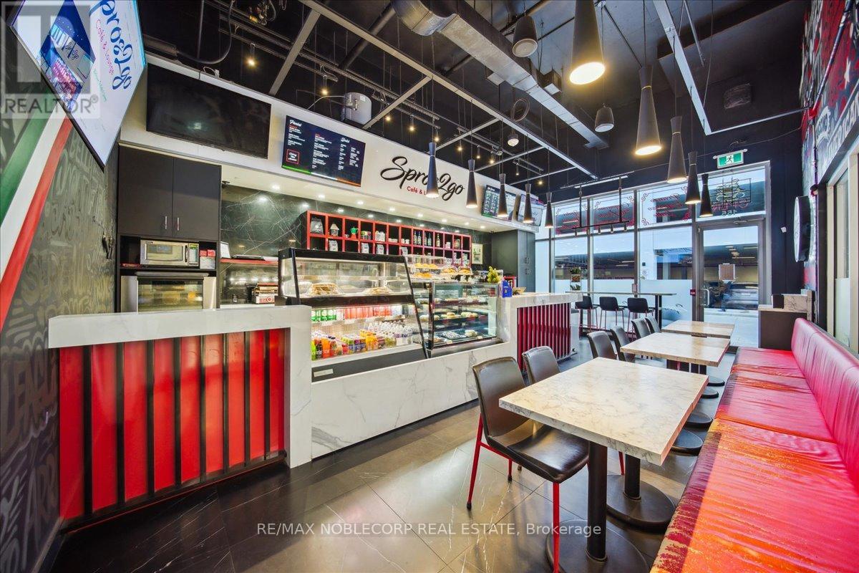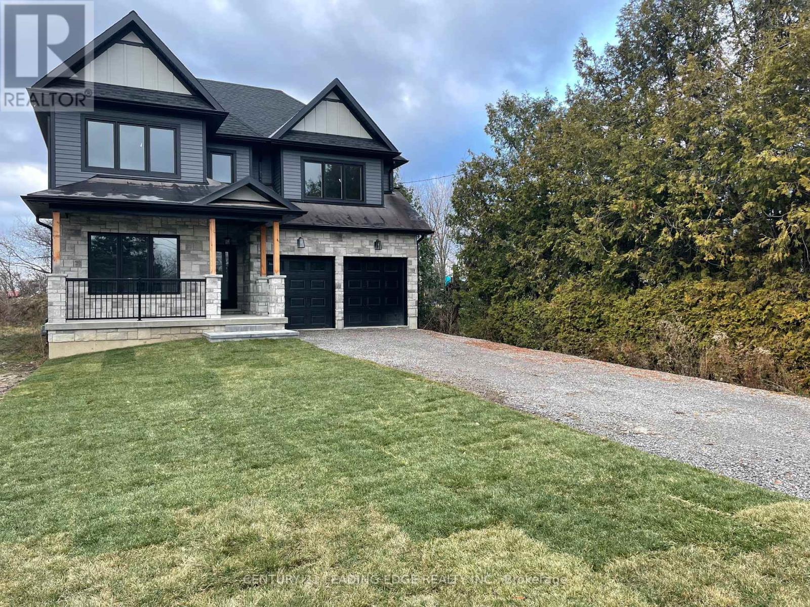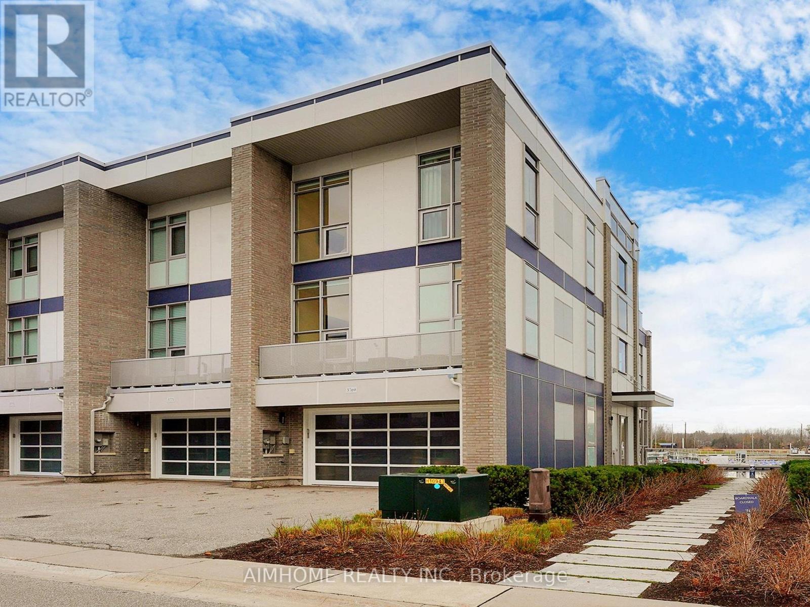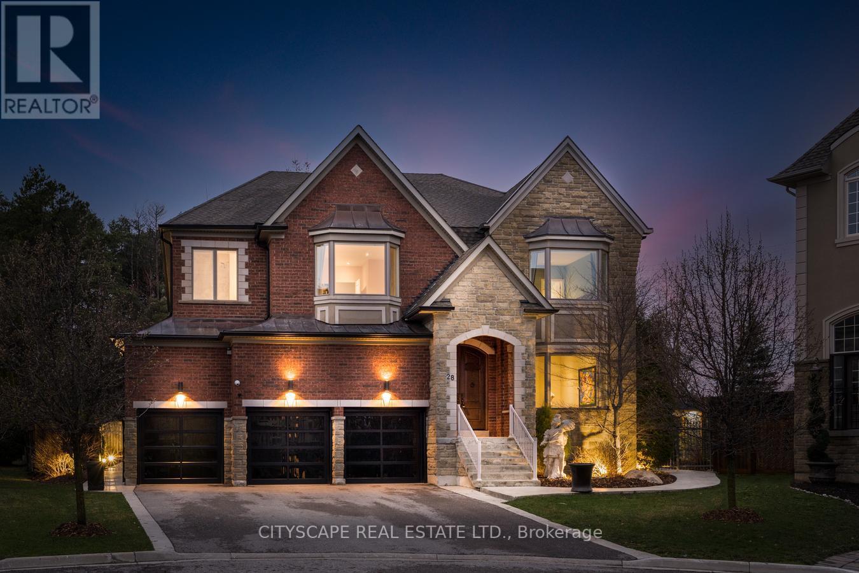250 South Summit Farm Road
King, Ontario
Rare opportunity to acquire a prime acreage WITHIN the King City Village boundaries on the Official Plan! This property, to be sold together with no. 120 South Summit Farm (for a total of approximately 15 1/2 acres; parcels priced individually), is located in the coveted southern most part of King City adjacent to lands in the process of development. Consists of elevated & gently sloping land with idyllic views of a charming pond. Most of the pond lies on adjacent parcels to the south that are not included in the 15 1/2 acres. Minutes to Hwy 400, Canada's Wonderland, Cortellucci Vaughan Hospital. **EXTRAS** The property, including all structures thereon, are in "as is" condition & there are no representations or warranties, express or implied. Actual number of rooms in structures has not been verified. Kindly do not walk property without L.A. (id:54662)
RE/MAX Hallmark York Group Realty Ltd.
50 Oakhurst Drive
Vaughan, Ontario
Welcome to this rare, first-time-listed gem in the sought-after Beverley Glen Community! Situated on one of the largest lots on the street, this home offers a perfect blend of comfort and style. The main floor boasts gleaming hardwood floors, soaring ceilings, and a cozy wood-burning fireplace framed by a charming brick wall. The spacious kitchen features granite counters, a pantry, and a bright eat-in area, while the main floor also includes a laundry room, mudroom with garage entry, and a private office. Nestled in the heart of the property, an expansive, fully fenced backyard, adorned with a line of encircling mature trees that enhances a sense of peace, privacy, and tranquility. The finished basement includes a huge recreation room, sauna, and a spacious 7-piece bath. With parking for 6 cars, 200-amp service, and proximity to all amenities, top schools, parks, and major highways, this home is a true treasure. Don't miss out on this incredible opportunity! **EXTRAS** Fridge, Stove, Washer, Dryer, BI Dishwasher, Exhaust hood, Water softener, Window coverings, Electrical light fixtures, As is where is. (id:54662)
Cityscape Real Estate Ltd.
B107 - 271 Sea Ray Avenue
Innisfil, Ontario
Resort Paradise Living At Friday Harbour Resort! Rare Opportunity To Purchase An Incredible Two Bedroom, Two Bathroom, Main Floor Condo With A Fenced Patio Walk-Out. Perfect For A Senior Or Someone With A Furry Family Member, This Unique Space Provides For The Convenience Of Pulling Your Car Up Outside To Unload Groceries, Etc, As Well As An Outside Water Tap. Central Location And Only Steps To The Boardwalk And Main Entertainment Area With Shops, Restaurants, The LCBO And Starbucks! Constant, Year Round Entertainment, Walking Trails, Golf Course And Marina. Stunning Owners Clubhouse With Gym, Games Area, Private Restaurant And Pool Area. Beachfront Restaurant With A Pool, Splash Pad And A Real Beach Area On The Western Shores Of Lake Simcoe! Only 10 Minutes To The City Of Barrie And Highway 400. One Indoor Parking Space! **EXTRAS** Lifestyle Investment: $224.97/Month Lake Club Fee, $694.35/Month Condo Fee, Annual Fee $1671.68/Year, Buyer To Pay 2% Plus HST Friday Harbour Association Fee. (id:54662)
Exp Realty
99 Birch Avenue
Richmond Hill, Ontario
Multi-generational living! Two Family Ability W/Elevator To All 3 Lvls And Grg! 1.33Acre One Of A Kind Ravine Lot! Total Privacy! 3722Sf Full Stone Custom Home + Bright Finished W/O Lower Lvl W/Inlaw Suite!103Ft Frontx413Ft Depthx153Ft @ Rear Backing To Yr Own Picturesque Pvt Ravine with Environmental Protections! Well Maintained By Original Owner W/ Superior Construction Materials! 'Floating' Oak Staircase Bsmt To 2nd Storey! Beveled Fr Drs! Entertaining Sized Principal Rms! Den! Bright Prof Fin W/O Lower Level W/Inlaw Suite W/ Huge Lr-Dr-Kit-& 5Thbr O/C, W/ 2 W/O's To Patio -Suana W3Pc,-Wine Room! Interlock Dr! Parking For 6Cars! Gated! Dead End St. Big Centre Island Kit W/ W/O To Terrace O/L Scenic Ravine! Custom C-F Stone Fpl In Fam Rm! Sep Formal Lr+Dr! Prim W/Inviting 5Pc, Sitting Area, W/In & Bright W/O To Terrace O/L Ravine!! Big Secondary Brs Too, 2nd Br W/ 4 Piece Ensuite! Executive area with access to private schools. **PROPERTY CANNOT BE SEVERED OR DEVELOPED** (id:54662)
The Lind Realty Team Inc.
6509 13th Line
New Tecumseth, Ontario
Welcome to Alliston Countryside Estates! Private Country setting , Beautiful and scenic Ranch housing complex. Great investment opportunity with over 10k/month income ,Boasting 10 fully finished Rental units Situated on 10 acres with Nottawasaga river frontage, quaint beach area with BBQ and Firepit. Fish for Salmon and trout or Enjoy the Orchard with multiple kinds of fruit trees, Mature forrest and nature trails and sprawling views. Multiple Outbuildings, lots of parking and storage. Multi-generational opportunity .Great commuter location minutes away from Hwy 400, 27, 9 and Hwy 50. Close to Alliston and Honda Factory ! (id:54662)
RE/MAX Hallmark Chay Realty
225 - 900 Bogart Mill Trail
Newmarket, Ontario
Time for a maintenance free lifestyle? Look no further. This almost 1000 sq ft unit with an open concept floor plan overlooks a mature treed ravine which can be enjoyed whether relaxing in your living room or cooking in your kitchen with newer stainless steel appliances. Beautiful upgraded hardwood with 4 1/4" basebaords thru-out the principle rooms & bedrooms. Both bedrooms have ravine views with the primary bedroom boasting his & her closets and an ensuite with a separate shower & tub while the 2nd bedroom features an oversized closet for extra storage. The outdoor private space offers an oversized balcony with entrances off the living room & primary bedroom. Ensuite laundry, underground parking, & your personal locker wraps this unit up. The property is a 15 acre private parkland with a waterfall, pond & walking trails. Very clean & well looked after building with a billiard room, party/meeting room, exercise room, patio with gas bbqs, visitor parking & a guest suite. Close to shopping, transit & schools. **EXTRAS** a combi-boiler (including hot water on demand) replaced Dec 2023 with 10 yr transferrable warranty, retractable balcony screen door, 1 underground parking (very close to the elevator), 1 locker (id:54662)
Coldwell Banker The Real Estate Centre
15037 Yonge Street
Aurora, Ontario
A Beautiful Red Brick Century Building In Fabulous Location. Right On Yonge Street In Central Aurora At Kennedy Street On A 70.00 x 165 Lot. Mixed Zoning, RA3 - PDS1 With Exception 475, Allows For Many Uses. This Is A Promenade Downtown Shoulder-Central Commercial Zone. The Official Plan Designation Of Downtown Shoulder & Being Within The Aurora Promenade, Does Encourage Redevelopment. It Also Encourages A Mix Of Uses & Commercial at grade. **EXTRAS** See Attached Floor Plans & Zoning Information (id:54662)
RE/MAX Hallmark Realty Ltd.
15037 Yonge Street
Aurora, Ontario
A Beautiful Red Brick Century Building In Fabulous Location. Right On Yonge Street In Central Aurora At Kennedy Street On A 70.00 x 165 Lot. Mixed Zoning, RA3 - PDS1 With Exception 475, Allows For Many Uses. This Is A Promenade Downtown Shoulder-Central Commercial Zone. The Official Plan Designation Of Downtown Shoulder & Being Within The Aurora Promenade, Does Encourage Redevelopment. It Also Encourages A Mix Of Uses & Commercial at grade. **EXTRAS** See Attached Floor Plans & Zoning Information (id:54662)
RE/MAX Hallmark Realty Ltd.
155 - 7777 Weston Road
Vaughan, Ontario
SALE OF BUSINESS + SALE OF COMMERCIAL UNIT *** Established Business With Strong Financials. Welcome To Spros2Go Cafe & Lounge! Nestled In The Heart Of The Busiest Intersection In Vaughan and The Growing Community Of Vaughan Corporate Centre. Thousands Of Residential Units In Close Proximity and Thousands More To Come + Successful Established Corporate Businesses In The Area. Established With Passion For Serving The Perfect Espresso Shot, This Cafe Is Your Go To Destination For Exceptional Italian Coffee Experiences. This Business Is Thriving With Positive CASH-FLOW. Willing To Share Financials With Discerning Buyers. Here Is Your Opportunity To Own, Operate, or Expand Your Entrepreneurial Ambitions With A Staple Of Vaughans QSR Space. **EXTRAS** $5000 Annual Tax , Maintenance Fee: $781/month including Water. Street and Commercial Condo Access. (id:54662)
RE/MAX Noblecorp Real Estate
826 Montsell Avenue
Georgina, Ontario
Nestled on a spacious 50' x 242' lot in the highly sought-after Willow Beach neighbourhood, this exceptional custom-built home offers the perfect combination of luxury and modern design. With high-end finishes throughout, this home delivers both style and practicality. As you enter, you are greeted by a bright and inviting foyer with elegant porcelain tile floors, which flows into the formal living room featuring a striking panel wall, crown molding, and pot lights. The expansive kitchen is a chef's dream, with custom cabinetry, sleek quartz countertops, and plenty of prep space. The open-concept dining area is perfectly situated to overlook the kitchen, creating an ideal layout for entertaining guests. The airy family room is designed for comfort, with a cozy gas fireplace and a unique waffle ceiling that adds character to the space. Upstairs, four spacious bedrooms await, including the luxurious primary suite, which features a 5-piece ensuite and a walk-in closet ready to be customized to your liking. The full basement provides endless possibilities for additional living space or storage, awaiting your personal touch. Practicality is key with a convenient mudroom with direct garage access, as well as a main-floor laundry room. This home is also ideally located just steps from an exclusive members-only beach, with a public beach park only a short drive away. **EXTRAS** Engineered hardwood floors throughout*Heated bathroom & laundry floors*Interlock walkway, asphalt driveway, exterior yards to be sodded, concrete pad and steps at back patio doors. Detail sheet attached (id:54662)
Century 21 Leading Edge Realty Inc.
3769 Mangusta Court
Innisfil, Ontario
The Most Prestigious Master Planned Resort Community In Ontario, Exclusive Island Includes Pool And Wrap around Boardwalk, Blinds And Upscales Finishes Throughout. This 3-Story Villa Features A Marina, Pedestrians Village Filled With Restaurants & Retailers, Golf Course, Lake Club And beach, 30 Foot Boat Slip, Best Eastern View Of Lake Simcoe (id:54662)
Aimhome Realty Inc.
28 Sweet Valerie Court
Vaughan, Ontario
A Stunning Executive Masterpiece In Upper Thornhill Luxury Estates! Fully Upgraded W/Finest Quality, Aprx.7600 Sqft. Customized Dream Home By Country Wide On A Pie Shape 1/3 Acre Ravine Lot Located on a Quiet Cul-De-Sac. Home Features A Chef's Dream Kitchen W/Family Size Breakfast Area, High End Wolf/Miele Appliances,19' Ceiling Family Room W/ Fireplace & Floor To Ceiling Enlarged Windows, 6 Bedrooms with private ensuite. Fully Finished Basement Featuring A State Of The Art Temperature Controlled Wine Cellar. Two Gazebos Equipped With Heaters And Pot Lights. Don't Want To Miss!! **EXTRAS** Main;Frdge, Double Wall Oven, Gas Cooktop, Dshwashr, Washer, Dryer, Bsmt;Frdge, Stove, Dshwshr. Inground Sprinklers, 3 Grge Door Opnrs/Remote, Nest X Yale Locks, 2 Gazebos, Shed, Security System&Cameras, All Elfs, All Window Coverings, Cvac. StepsTo Vaughan's Top Ranked Schools Incl. French Immersion. (id:54662)
Cityscape Real Estate Ltd.
