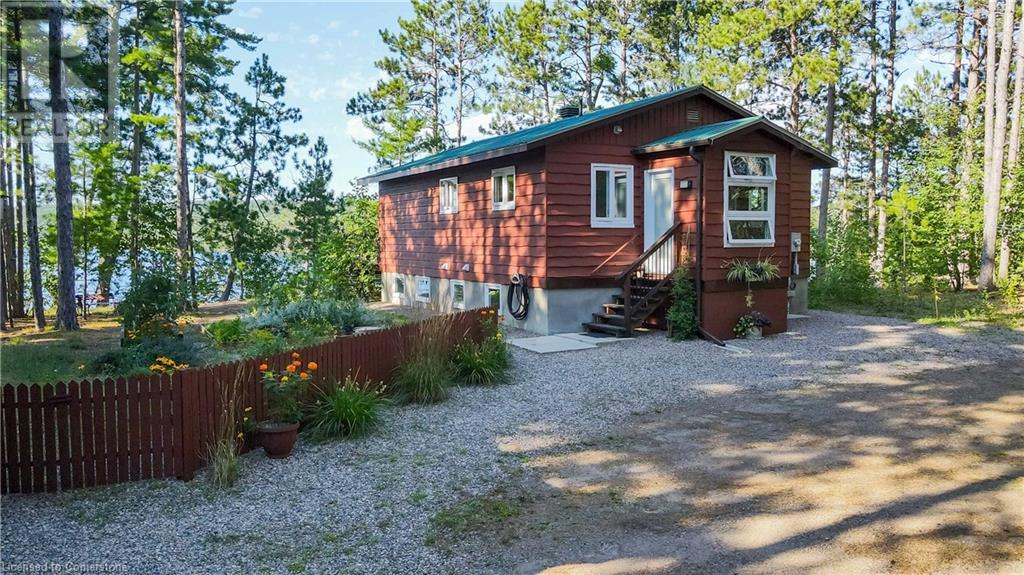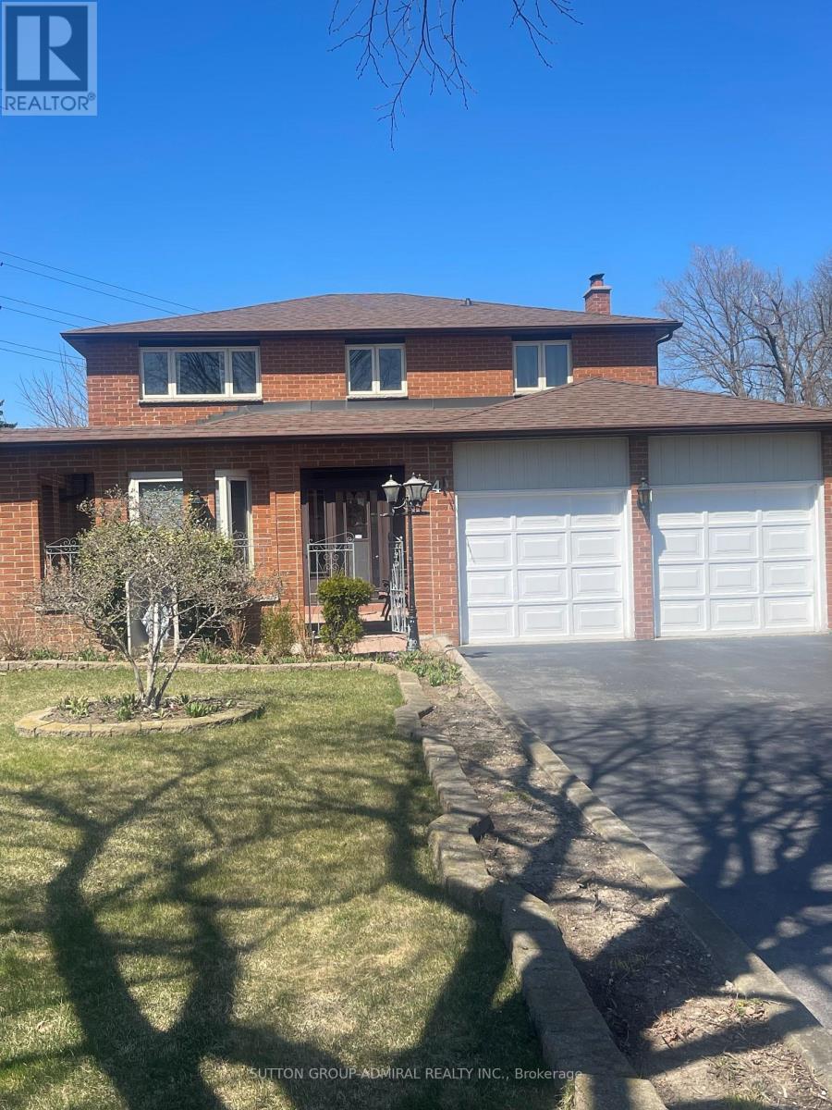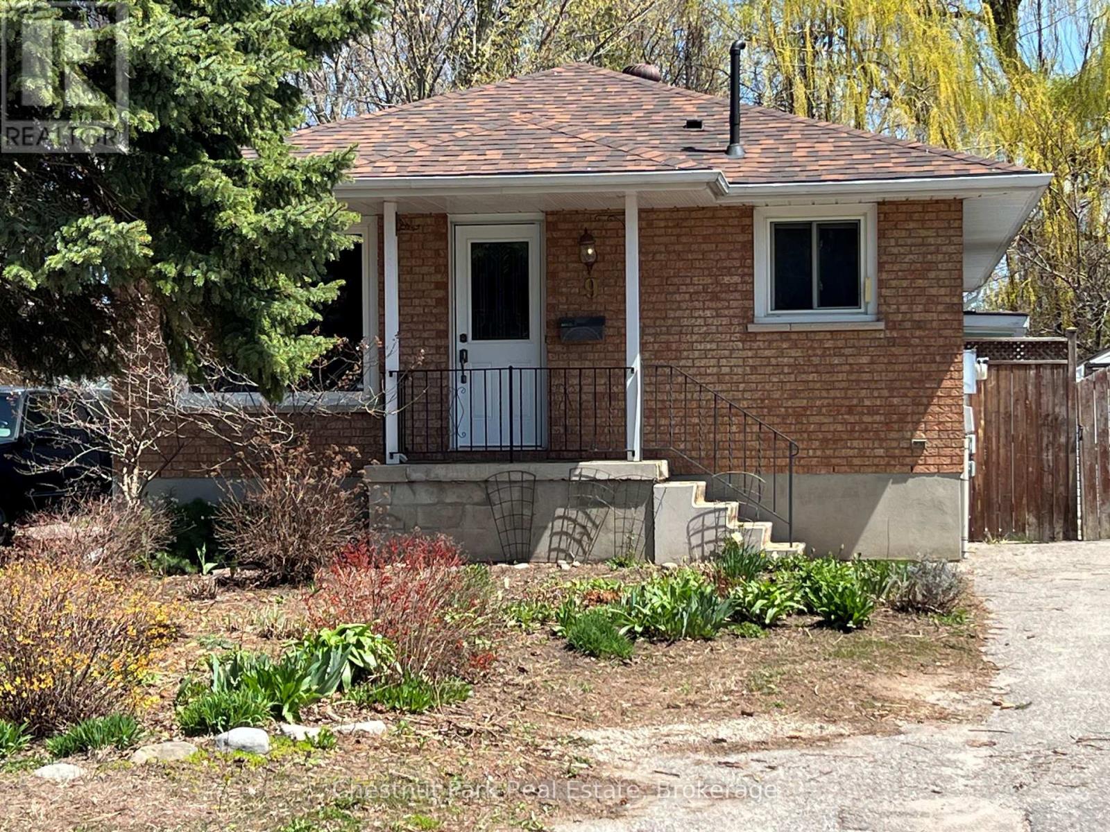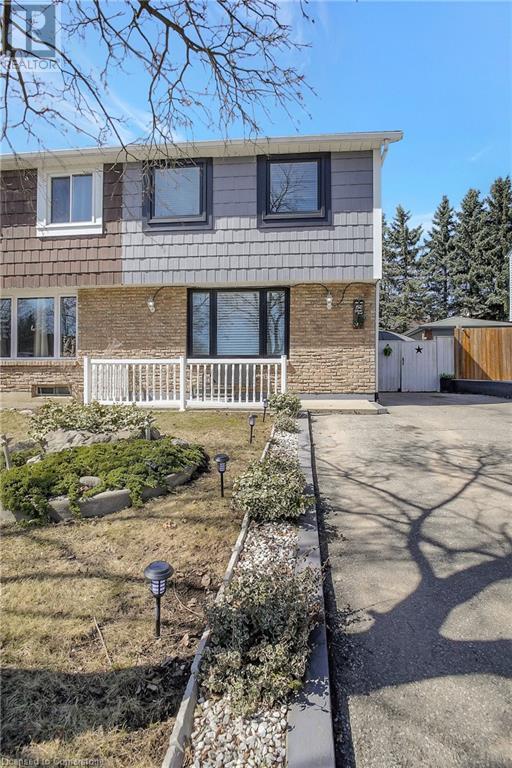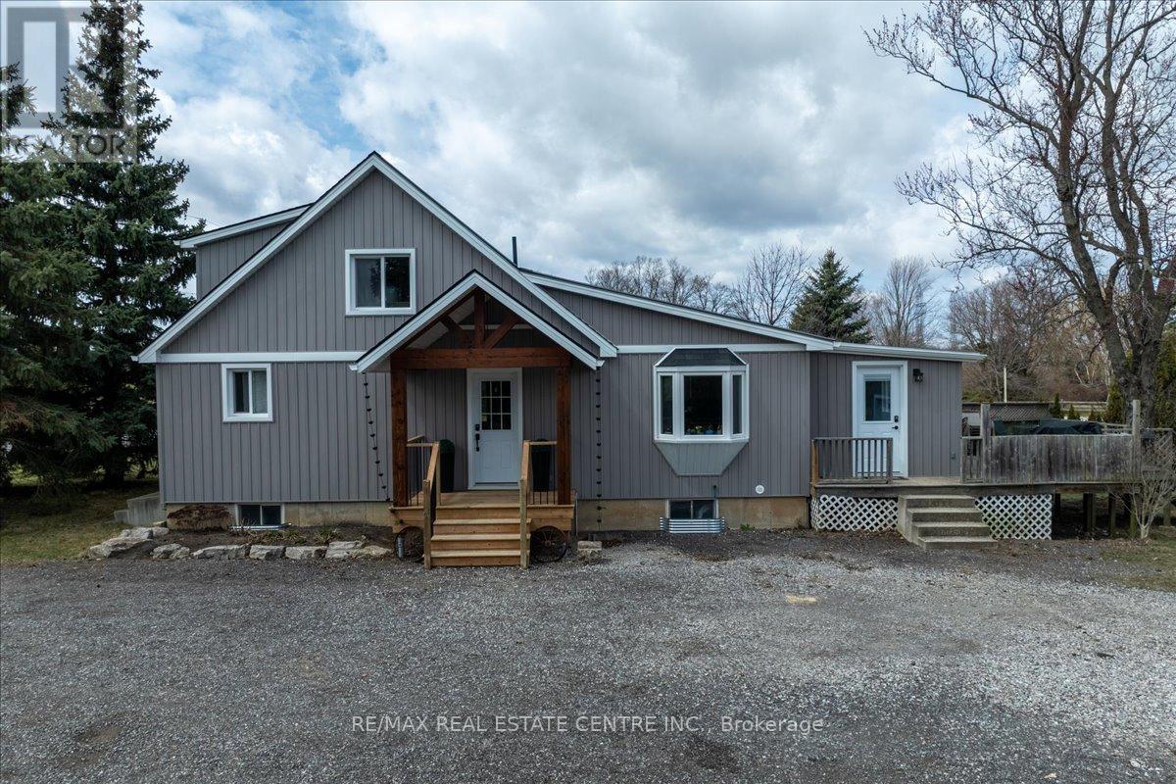610 Pine Point Lane
Killaloe, Ontario
Welcome to 610 Pine Point Lane, your future year-round waterfront home, nestled on the picturesque shores of Round Lake. Completely rebuilt in 2017, the home boasts a thoughtful layout designed to maximize both comfort and breathtaking lake views. The upper level features an open-concept kitchen and living room that flows into an expansive deck overlooking the water. Completing the upstairs level, you have a well sized bedroom with built-in storage, a full bathroom, and a dedicated office space. Downstairs, two additional bedrooms provide ample space for family and guests, with one currently serving as a cozy TV room. Furthermore, second full bathroom, a laundry room, and a storage area add to the home's functionality. Outside, a large shed with an attached carport ensures plenty of space for all your storage needs. The house is also furnished with a Generac generator with an automatic transfer switch and tankless water heater/boiler. Make sure to ask your realtor for the renovation list. Round lake is one of the cleanest lakes in the Ottawa Valley. The lake is stocked with fish each spring by the the Ontario Ministry of Natural Resources. Don't miss the opportunity to own this exceptional waterfront property! (id:59911)
Red And White Realty Inc.
43 - 43 Ashton Crescent
Brampton, Ontario
Open house this Saturday May 10 from 11 am to 1 pm. Stunning 2 story plus basement End unit condo townhouse, showcasing pride of ownership. Enjoy the tastefully decorated neutral interiors, complemented by hardwood flooring on the main level and stainless steel appliances in the spacious sun drenched kitchen. The versatile office/family room in the basement, offers a walkout to a secluded backyard, backing onto a serene greenbelt and welcoming a delightful variety of birds creating a haven for birdwatching enthusiasts. As part of their amenities, enjoy cooling off in the summer months in the outdoor pool. (id:59911)
Exit Realty Hare (Peel)
24 Delmonico Road
Brampton, Ontario
This rare executive residence in the prestigious Vales of Castlemore offers over 3,300 sq. ft with 4 spacious bedrooms and 3 full bathrooms on the second level. Nestled on a quiet, upscale street, the home features a grand main floor with 9-ft ceilings, gleaming hardwood floors, and a seamless open-concept layout perfect for entertaining. The den includes custom built book shelves and a stunning two-sided gas fireplace shared with the family room. The chef-inspired kitchen is equipped with high-end stainless steel appliances, gas stove, built-in oven/microwave, a high-efficiency chimney, custom cabinetry with a wine rack, and pantry for extra storage. The luxurious primary suite boasts a 5-piece spa-like ensuite with a two-sided fireplace and sitting area .A second bedroom has access to its own 4-piece bath, while the remaining bedrooms share another well-appointed Jack and Jill bathroom. Enjoy serene outdoor views, a wooden deck with gazebo, and an aggregated/exposed concrete driveway with 4-car parking. Additional features include a double door entry, iron picket staircase, and proximity to top-rated schools, parks, shopping, and all amenities. Live in one of Brampton's most sought-after family-friendly communities! (id:59911)
RE/MAX Excellence Real Estate
Ph411 - 5 Emerald Lane
Vaughan, Ontario
Executive 2 bedrooms, 2 Full bathrooms Penthouse Suite (Includes Parking and Locker) in the Eiffel Towers Building conveniently located near Bathurst and Steeles. Upgraded kitchen with granite counters, Stainless Steele appliances. Walk out Balcony overlooks surrounding nature.Primary Bedroom has walk in closet with 4 pcs en suite bathroom. Spacious with pot lights and en suite laundry. Building Amenities include: Outdoor Pool, Gym & Meeting Rooms. 24 hour Protection with Gated Security (id:59911)
Sutton Group-Admiral Realty Inc.
54 Brandy Crescent
Vaughan, Ontario
Pride Of Ownership Original Owner. Spacious Detached 2 Storey In Quite Community Close To All Amenities. Large Principal Rooms* Hardwood Floors* 4 Bedrooms* 4 Baths* Elegant Foyer* Open Circular Staircase To Finished Basement With Separate Entrance* 2 Large Family Size Kitchens* 2 Fireplaces (Gas/Wood), Main Floor Laundry With Access Into 2 Car Garage* Large Driveway* Huge Pool Size Lot (Irregular). Easy Access To Transit* Flexible Closing! (id:59911)
Sutton Group-Admiral Realty Inc.
Ph108 - 1 Lee Centre Drive
Toronto, Ontario
Welcome to 1 Lee Centre Drive, an exceptional penthouse residence perfectly situated at the junction of McCowan Road and Highway 401. This expansive end-unit offers over 1,000 square feet of sophisticated living space, accentuated by sweeping, panoramic views that flood the interiors with natural light. The layout includes two generously sized bedrooms, each complemented by a full bathroom, as well as a spacious kitchen and dining area designed for both functionality and style. This residence also comes with a dedicated parking space, a storage locker, and the convenience of ensuite laundry. The all-inclusive maintenance fees cover all utilities, ensuring a seamless living experience. The building provides an impressive selection of amenities to suit a variety of lifestyles, including an indoor pool, full basketball and badminton courts, a versatile party/meeting room, and a state-of-the-art fitness center for health enthusiasts. Additional conveniences feature ample visitor parking, 24-hour security and concierge services, and a charming park and playground just steps away, offering a blend of luxury, comfort, and community right at your doorstep. **EXTRAS** ALL INCLUSIVE Maintenance Fees (id:59911)
Royal LePage Your Community Realty
10 Thompson Court
Belleville, Ontario
Spacious 5-Bedroom Home in a Prime, Growing Belleville Location! Now is the time to get into Belleville. The city is growing fast, and this home puts you right in the heart of it all! Nestled on a quiet, safe, and mature cul-de-sac, this large 2-storey renovated all brick home offers the perfect blend of space, updates, and an unbeatable location. Just 1.5 hours east of Toronto, 5 minutes to the 401, and within walking distance to Quinte Mall, major retailers, and top-rated schools. This is truly a central and convenient place to call home. Inside, you'll find 5 spacious bedrooms, including a primary suite with an en-suite bath and walk-in closet. The main floor boasts a formal dining and living room, plus a sunken family room with a cozy fireplace and walkout to an updated deck, new stone patio, and newly installed hot tub. Perfect for entertaining.The finished lower level adds even more value with a newly installed 4-piece bathroom, a second kitchen, an extra large bedroom, and a large recreation room with its own fireplace. Could easily add a 6th bedroom if needed. Ideal space for extended family, guests, a large games room, or theatre. Recent updates include high-end appliances, fresh landscaping, a widened/freshly paved driveway, updated fencing, decking, bathroom, 2nd kitchen, patio, new hot tub, and an interior refresh. Don't miss your chance to own this beautifully maintained, move-in-ready home in one of Bellevilles best neighbourhoods. With the city's rapid growth, this is the perfect time to secure a prime property in an unbeatable location! (id:59911)
Exp Realty
2509 - 395 Bloor Street E
Toronto, Ontario
Step into this bright, sun-drenched east-facing Studio unit at Rosedale On Bloor offering clear East view of the unobstruct guaranteed Toronto's sunrising view. With 9-foot ceilings and floor- to-ceiling windows, this spacious unit deserves a full sun-light and absolute combination of comfortable and stylish finishing. Enjoy a modern kitchen with high-end stainless steel appliances, quartz countertops, and a sleek backsplash. Large closet for ample storage. The spa-inspired bathroom adds a touch of luxury, and the walk-out balcony is perfect for soaking in the city's iconic views. Steps to the Sherbourne Subway Station, placing you within minutes of Yonge & Bloor, Yorkville, U of T, and an array of upscale boutiques, restaurants, and grocery stores. Quick access to the DVP and public transit ensures seamless connectivity. **EXTRAS** Residents enjoy five-star amenities, including an indoor pool, state-of-the-art gym, outdoor terrace with BBQ and lounge area, 24-hour concierge, and a stylish party room. This unit is 'Furnished' option for the free of charge with a desk, a chair and a quality double sized bed purchased at $2800. (id:59911)
Homelife Landmark Realty Inc.
0 O'grady Settlement Road
Killaloe, Ontario
Nestled in the beautiful Algonquin Park vicinity rests 100 acres of prime acreage for you to behold, [Timber rights come with the property and the estimated value of timber is $1,400,000, from a 2022 estimate]. This acreage provides ample space to build your dream home. Become part of the vibrant community that makes the neighboring village of Wilno Ontario so famous. Enjoy the Tuesday Night Blues nights, get to know the local artists and reclaim your peace of mind while you take in the wonders of nature. Anytime of the year is perfect in Wilno. Summer with its ample lakes for fishing and swimming, fall for its hunting, winter for its snowmobiling and Springtime for its hiking and wild vegetation. The hospital is only a short 23 minute drive away [with no traffic jams along the way]. Join other likeminded individuals who have discovered the beautiful Wilno/Killaloe area. This pristine 100 acre property has had no heavy harvesting in the last 75 years, none at all in the last 50 years. Mature trees are both softwood (Cedar, White Pine, Spruce and Balsam) and hardwood (Maple and Yellow Birch). Raspberry fields and wild apple trees are abundant as are wild game, Whitetail Deer, Black Bears and Grouse. A creek runs diagonally through the property from lower left to upper right and there are 3 springs on the property. Timber rights come with the property and you can easily heat your new home with the timber from your land. This 100 acre lot is priced to sell. Property is located on North Side of O'Grady Settlement Rd between High Country Rd and Doyle Mountain RD, located between sign posts #876 and #813 [ A no Trespassing/Private property sign is at the property entrance] Offers welcome anytime. Note seller is not responsible for any injury to buyers while viewing property. Pls note the land is in the bush and there are animals that roam the area so caution is required when viewing. (id:59911)
Mcintyre Real Estate Services Inc.
9 Sproule Avenue
Collingwood, Ontario
Collingwood Raised Bungalow! A great starter or retirement home with 1637 finished sq. ft of living space with main floor living in this well maintained home in Collingwood. Features include 3 bedrooms on the main floor and 4 pc bathroom with a finished basement and the possibility for 2 more bedrooms in the basement with a 3 pc bathroom. A spacious living room and kitchen with eat in dining area are convenient to this main floor layout. Some windows and patio door to the deck replaced in 2017, stainless steel appliances in the kitchen were replaced in 2019, roof replaced in 2019, AC condenser unit replaced in 2022 and gas clothes dryer replaced in 2023. This property backs on to greenspace/walking trail with easy access to the Rail Trail just down the street. A fully fenced landscaped back yard and back deck make for great outdoor entertaining, easily accessed from one of the bedrooms/office. 2 garden sheds can store your bicycles, outdoor furniture and garden equipment and accessories. Parking for 3 cars in the driveway and walking distance to schools, shopping, the hospital and town amenities. Come and add your charm and ideas to this cute home in a desirable area of town. (id:59911)
Chestnut Park Real Estate
150 Glamis Road
Cambridge, Ontario
Welcome to this beautifully updated semi-detached home, tucked away in the heart of North Galt. From the moment you walk in, you'll notice how move-in ready it truly is—featuring stylish, carpet-free floors and a warm, inviting layout. The spacious living room flows into a modern eat-in kitchen, tastefully renovated in 2019 with plenty of cabinets and prep space—perfect for busy families or casual hosting. Step out from the kitchen into your private, fully fenced backyard oasis. You’ll love spending summers on the exposed aggregate patio (2018), unwinding in the gazebo, or taking a dip in the heated pool—ideal for both entertaining and relaxing. Upstairs, you’ll find three generous bedrooms and a refreshed 4-piece bathroom (2021), offering comfortable living for the whole family. The finished basement adds even more space, complete with an exercise area, a den currently used as a bedroom, and a 3-piece bathroom with a shower—great for guests, teens, or a home office setup. This home comes with a long list of recent updates, including windows (2022), a high-efficiency furnace (2019), new exterior doors (2023), a roof (2024), and an upgraded electrical panel (2021), so you can move in with peace of mind. Located within walking distance to schools, parks, shopping, the library, and with quick access to the highway, this home checks all the boxes. All you need to do is move in and enjoy! (id:59911)
Royal LePage Crown Realty Services
359 First Line
Haldimand, Ontario
Escape the hustle and discover this peaceful gem in Hagersville perfectly positioned on a stunning 150 ft x 150 ft lot, with wide-open fields and uninterrupted views as far as the eye can see. Whether you're starting out, settling down, or simply craving quiet country living, this charming 1.5-storey home delivers the lifestyle you've been looking for. With over 1,100 sq ft of thoughtfully laid out space, this 2-bedroom, 1-bathroom home offers cozy comfort and everyday functionality. The spacious 3-piece bath is conveniently located on the main floor, and the kitchen is equipped with slate grey appliances ready for your culinary adventures. Outside, enjoy peace of mind with recently updated windows, doors, siding, and roof all the big-ticket items already taken care of. And for those needing a little extra space, the newly built 394 sq ft detached garage is a dream fully heated and cooled, its perfect as a workshop, office, studio, or hobby space. Breathe in the fresh air, soak up the scenic views, and make this beautiful property your new beginning. Tranquility awaits in Hagersville. (id:59911)
RE/MAX Real Estate Centre Inc.
