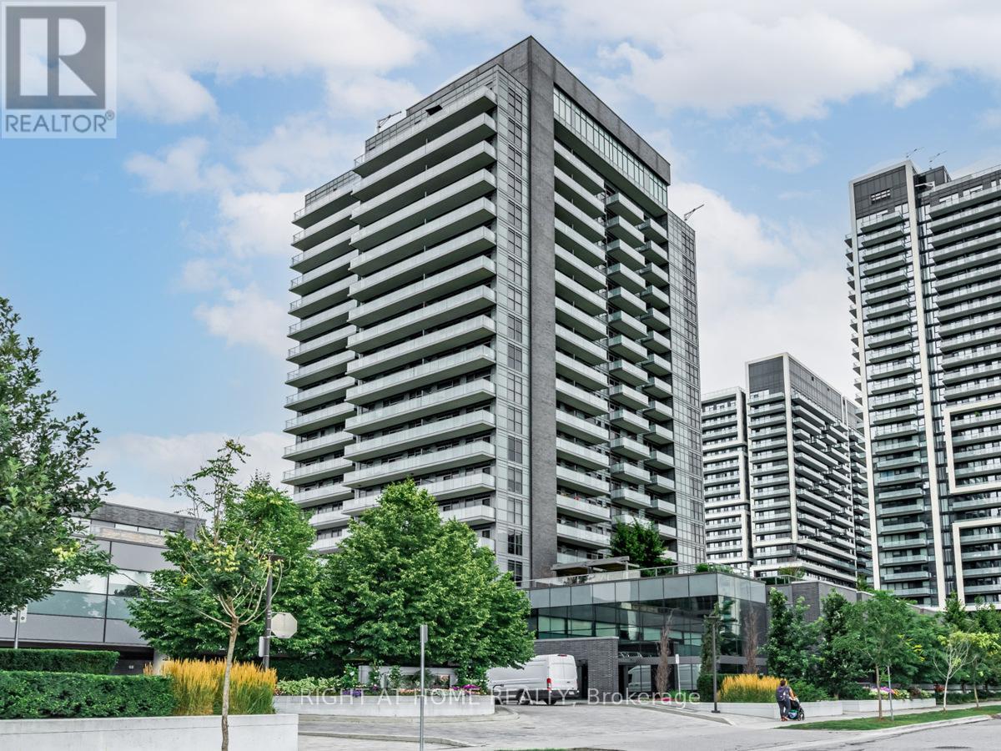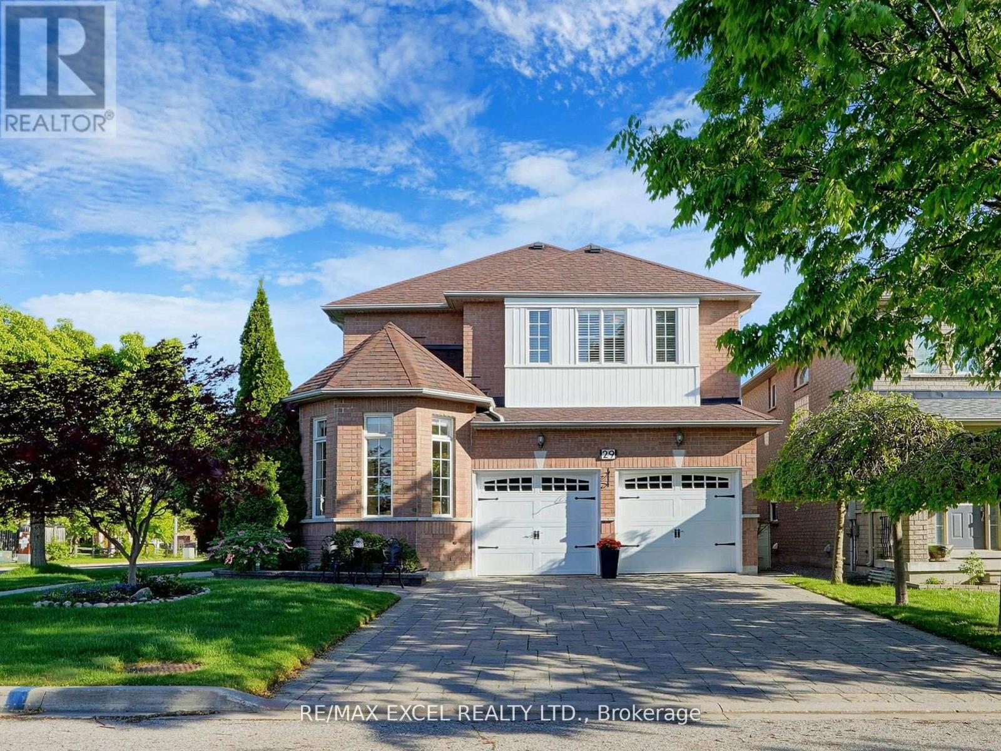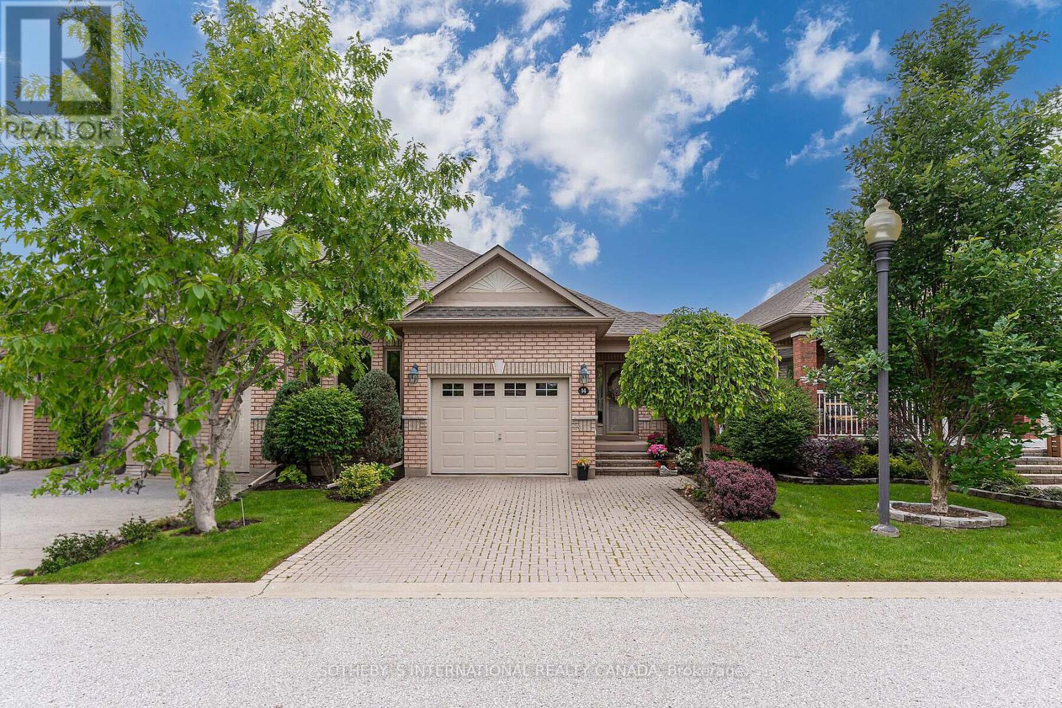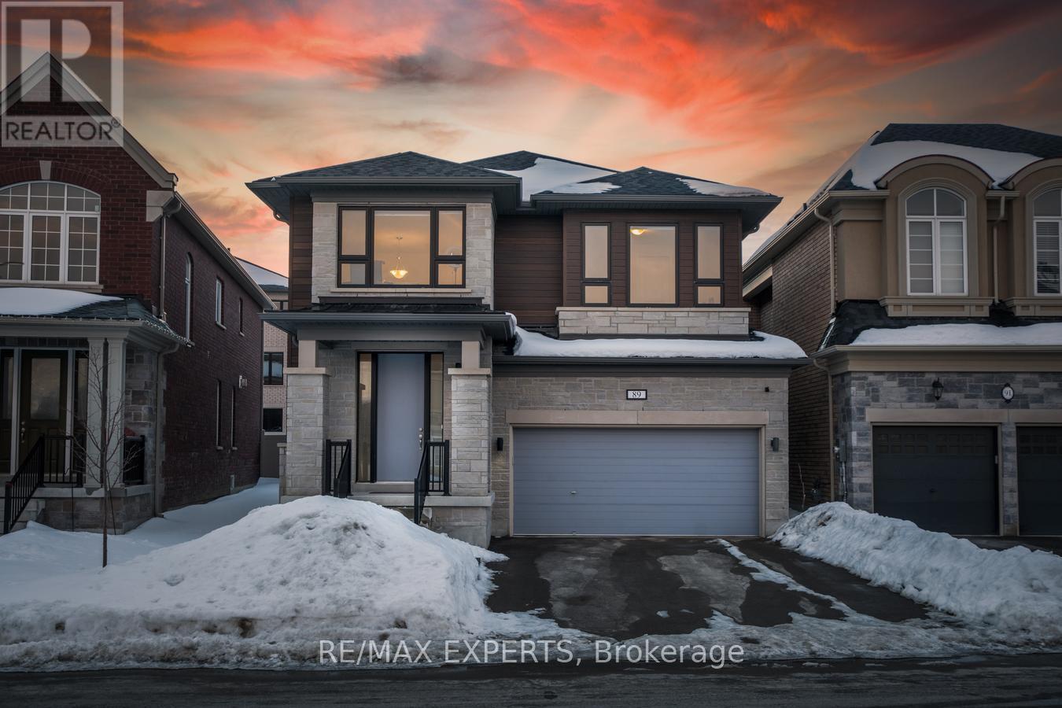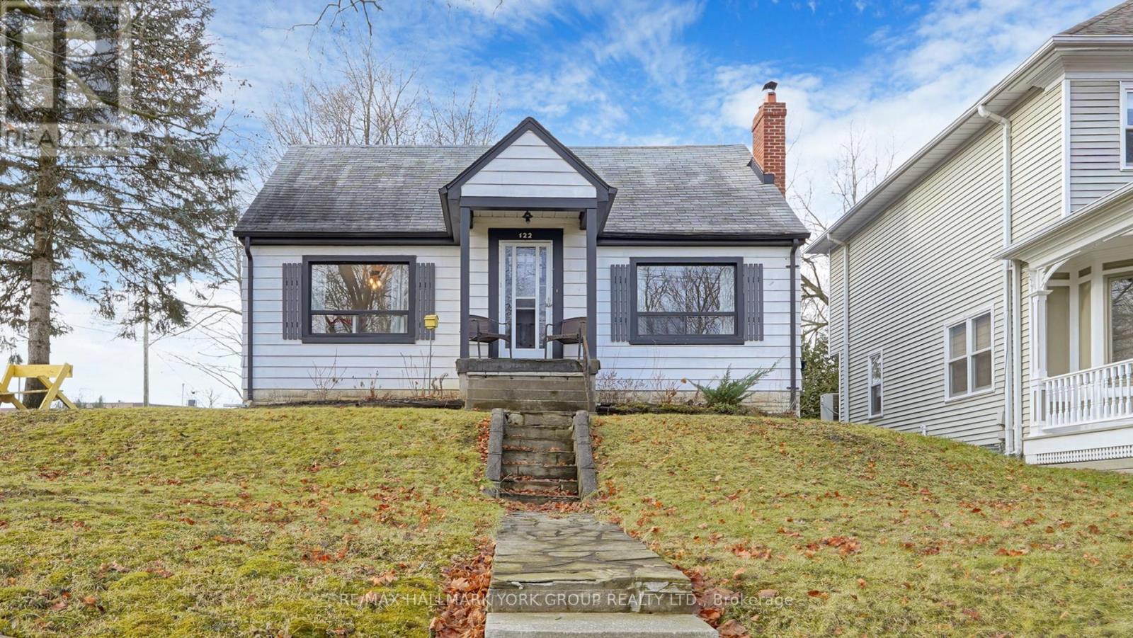1010 - 65 Oneida Crescent E
Richmond Hill, Ontario
Situated in the heart of Richmond Hill. Gorgeous Two Bedroom. Bright & Spacious Layout, Laminated Floors, Upgraded Kitchen, Ensuite Laundry. Good Size Bedroom. BBQ's Allowed, Building W/Indoor Pool, Gym, Weight Room, Guest Suites, Yoga Room, Theatre, Party/Game Room, Library, Rooftop Deck/Garden, Visitors' Parking, Kitchen Mate, Food Vending Machine, Ravine; Close to School, Hillcrest Mall, Richmond Hill Golf Course, Highway 7 And 407. Park And Community Centre (Right Across From Building). (id:54662)
Right At Home Realty
29 Westchester Crescent
Markham, Ontario
Step into Luxury Living In Markham's Highly Sought-after Berzcy area! Welcome w/Meticulously Landscaped Garden & Covered Porch leads to Double Doors Entry greeted by a Sun filled East Facing Spacious Foyer w/Accent Wainscotting Walls, Decor Wall Niche, Cornice Moulding Ceilings, 9' Ceiling w/Gleaming Hardwood Flooring @ M/fl, Solid Oak Stairwell, & High-Ceiling Den offers prefect retreat for work or relaxation, Formal Dining w/Coffered ceilings & Decor Columns, Kitchen w/Roomy Breakfast Area walk out to Sun filled South Facing Garden; Upstair: 4 Bedroom plus Library/Sitting area, Ideal for Home Office or Cozy Reading Nook, Prim. Rm w/Spa-like Ensuite; Main Fl Laundry Direct Access to Double garage & interlocked driveway has NO Sidewalk Gives Ample Parking Space; Proximity to all Amenities: Supermarket, Restaurants, Acreage Berzcy Parks, Pierre Elliott Trudeau HS & Castlemore PS!! Seeing is Believing!! Don't Miss!! Any Offer welcomes Any Time :) (id:54662)
RE/MAX Excel Realty Ltd.
39 Mckeown Street
Essa, Ontario
This idyllic haven boasts soaring 10ft ceilings on the main floor, while the upper-level features 9ft ceilings and showcases 8ft interior doors throughout adding richness to the homes aesthetic. Attention to detail is evident in every room with 9 baseboards, crown molding, elegant light fixtures, and upgraded trim and molding work, elevating each space with a touch of sophistication. The main floor showcases an office featuring built in bookshelves and custom cabinetry. A welcoming formal dining room with wainscotting, and custom trim work showcases the meticulous craftmanship which enhances the homes appeal. A butlers pantry connects you to a timeless custom kitchen with built in appliances including a custom refrigerator with custom panels, gas stove top, built in oven, and an island with quartz waterwall countertops. The expansive eat in area features an impressive wall-to-wall sliding door to your private outdoor entertaining area. The lavish living room features coffered ceiling with pot lights, gas fireplace with a marble backdrop, and custom built-ins. Retreat to your oversized primary suite with a custom walk-in closet. Experience luxury in the beautifully designed 5-piece ensuite bathroom featuring porcelain tiles, spacious stand-alone soaking tub, elegant double sinks, and a frameless glass shower. The upper level showcases three additional bedrooms, including a stunning suite with a dedicated 4-pc ensuite. The two remaining bedrooms are thoughtfully connected by a Jack and Jill 3-piece bathroom. One of these bedrooms boasts impressive 12-foot ceilings, adding an extra touch of grandeur. After savoring the beautifully designed interior, retreat to your tranquil backyard and relax in your hot tub under a custom pergola, overlooking an interlocking patio, and landscape lighting. The covered gazebo features pot lights, an outdoor television, gas fireplace, with stone backdrop perfect for entertaining. This stunning home is ready to welcome you! (id:54662)
Keller Williams Experience Realty
2908 - 3600 Highway 7
Vaughan, Ontario
Step into this spacious 840 sq ft corner unit by Liberty Development Corporation, offering luxury and convenience in Vaughan's Corporate Centre. Enjoy a beautiful sunrise view from the wrap-around balcony with unobstructed vistas of the CN Tower and panoramic views of the city. Inside, you'll find premium finishes including engineered laminate flooring, stainless steel Whirlpool appliances, quartz countertops, custom closets, a stylish mosaic kitchen backsplash with an upgraded residential sized fridge (2019) and upgraded washer & dryer (2024). The primary suite features a walk-in closet with built-in shelving and a spa-like ensuite with a glass shower. Live across from a movie theatre, Costco, 3 grocery stores, outlet shops, and dining options including bubble tea and coffee shops. No need for a jacket in winter with indoor access to all amenities. With quick access to Hwy 400, you're only 15 minutes from Yorkdale Mall and the airport. Building amenities include a concierge, indoor pool, sauna, and golf simulator. Plus, enjoy on-site services like a dentist, doctor, convenience store and restaurants located at the ground level of the condo complex. Just minutes from Vaughan Metropolitan Centre, this unit offers the ultimate connected lifestyle. **EXTRAS** *Listing contains virtually staged photos*. Convenient parking on P3 #11 (next to elevator doors). Building has four levels of visitor parking, 3 hours free and can be validated for free overnight. Hydro with PowerStream (not included). (id:54662)
Sutton Group-Admiral Realty Inc.
14 Artisan Lane
New Tecumseth, Ontario
Welcome to Briar Hill, Nestled in the picturesque Nottawasaga Valley, this semi-detached bungalow offers a unique blend of luxury and comfort. Perfectly designed for an adult lifestyle, this home is a golfer's paradise and provides an unparalleled resort-style living experience.All your daily needs are met on the main floor, featuring a primary bedroom with a private ensuite, a spacious living room with coffered ceilings and a gas fireplace with accent lighting, a powder room, laundry facilities, and a walkout to lush green space. The Cezanne model also includes a lower level with a generous-sized living room featuring a gas fireplace and rough-in for a wet bar, a large second bedroom with a double closet, an at-home office with French doors, two spotless storage/utility rooms, and a third bathroom with a linen closet. Additionally, a cold room provides extra storage. Discover the charm and luxury of Briar Hill and enjoy a lifestyle designed for comfort and elegance. (id:54662)
Sotheby's International Realty Canada
89 Forest Edge Crescent
East Gwillimbury, Ontario
Rosehaven Modern Luxury Detached Home, Approx. 4000Sqft of luxury With Lots Of Upgrades;No Sidewalk; 9Ft Ceiling Main Flr W/Potlights Thru-Out. Hardwood Flooring 1st Flr. Flr Smooth Ceiling T/O. Gourmet Kitchen W/Quartz Counter Top &Center Island, Finished Basement ;Gas Fireplace; Gas Bbq Line; All Bdrm With Ensuite; Study Nook; Frameless Master Shower Stall; Freestanding Bath Tub On Master; Zebra Blinds. S/S Fridge & Stove, Built-In Dishwasher, Washer & Dryer, All Elfs, Window Coverin Extras:S/S Fridge & Stove, Built-In Dishwasher, Washer & Dryer, All Elfs, Window Covering. Cac, Gdo & Remote. (id:54662)
RE/MAX Experts
249 Main Street N
Markham, Ontario
Opportunity awaits at 249 Main Street North in Markham! This exceptional triplex property, located in the heart of Old Markham Village, is perfect for families seeking multi-generational living or those running a home business, offering excellent business exposure and potential for future expansion.The spacious lot provides abundant privacy and outdoor space, featuring three self-contained units: a 4-bedroom main house, a 1-bedroom basement unit, and a side bachelor suite, each with separate meters for convenient rental management. The main house boasts an updated modern kitchen and new flooring, with a versatile layout that includes four spacious bedrooms, four baths, a living room, dining area, family room, and flex space. As a bonus, the property includes a heated auxiliary building, ideal for use as a workshop, studio, or private office. Located in vibrant Old Markham Village, this prime property is surrounded by local shops and cafes and is just steps from the GO Station, making it perfect for commuters and business owners. **EXTRAS** Roof (2018), Floor (2022), Windows (2022), Bathroom Renovation (2021), Appliances (2021), Side Bachelor Apt Renovation (2021), Basement Apt Renovation (2024), Auxiliary Building Renovation (2024), Portable AC Units throughout. (id:54662)
RE/MAX All-Stars Realty Inc.
87 Dickson Hill Road
Markham, Ontario
Opportunity Awaits! Calling All Contractors, Builders, And Investors! This Is Your Chance To Own A Unique Industrial Building. This 0.67 Acre Lot Is A One-Of-A-Kind Property That Boasts Approximately 6,000 SF, Including 3,000 SF Of Office Space, Complete With A Welcoming Reception Desk, Spacious Boardroom, His And Hers Restrooms, And Numerous Workstations On Both Levels.The Second Level Is Flooded With Natural Light, Featuring A Practical, Loft-Like Layout With A Stunning 18-Foot Open Ceiling And Original Wood Beams. Perfectly Suited For Roofing, Landscaping, Or Wood-mill Businesses, This Property Also Includes An Incredible Workshop And Storage Space At The Rear Of The Building, With A 16-Foot Drive-In Garage.The Second Building (Not Heated), Measuring Approximately 2,000 SF, Offers Versatile Warehouse Space, With A Drive-In Garage On The West Side And A Truck-Grade Drive-In Garage On The East Side. The Second Level Provides Additional Storage, Making This Property Ideal For A Wide Range Of Uses. Conveniently Located Just Minutes From Stouffville And Markham. Every Inch Of This Property Has Been Thoughtfully Designed For Maximum Efficiency, Ensuring No Space Goes To Waste. Don't Let This Incredible Opportunity Pass You By! **EXTRAS** All Office Furniture, Workstations, Phone Systems, Office Machines And Workshop Desks Are Included With This Sale. No Survey Available. (id:54662)
Century 21 Leading Edge Realty Inc.
17400 10th Conc
King, Ontario
Over 11 Acres. Wow Wait Is Over. Perfect Opportunity To Own This Huge Parcel Of Land With Multiple Buildings. This Property Comes With A Fully Renovated House With High End Finishes. Located Just 2 Mins From Hwy 27 And Less Than 10 Mins To Hwy 400. Another Outbuilding Comes With Multiple Drive In Doors, That Can Satisfy Many Needs. This Property Comes With 2 Access Points. Current Zoning Permits Endless Possibilities. Location Location Location Must See In Person... **EXTRAS** Water Treatment System With Mineralized Water Faucets In Kitchens, New sump pump, New Windows, New Blinds, 7 New Doors, New Lights Throughout & The List Continues... Must See In Person (id:54662)
RE/MAX Realty Services Inc.
122 Gurnett Street
Aurora, Ontario
Build, renovate or move in. Charming Detached 3 Bedroom home in a highly desirable Aurora neighbourhood. Mature treed lot with views of Rotary Park. Conditionally Approved lot severance for two semi-detached homes. This property offers a versatile R7 Multi Res zoning with additional potential opportunities. Prime walkable location near Yonge St, GO Transit, shopping, restaurants and the Town Park (Farmers Market/Music in the Park).In-law suite potential. A Must See! **EXTRAS** Floor plans, conceptual drawings and related documents available upon request. (id:54662)
RE/MAX Hallmark York Group Realty Ltd.
9792 Highway 9
Adjala-Tosorontio, Ontario
Rare Opportunity To Acquire & Develop Approximately 286 Picturesque Acres Just North of Caldon/Palgrave. Situated Just 45 Minutes North of Toronto (Hwy# 9 & Hwy #50) Road Frontages On Highway 9, Highway 50, Concession Rd 5 & Ballycroy Rd. Permitted Uses Include: Golf Course, Hotel, Conference Facility, Restaurant, Clubhouse And Maintenance Facilities/Ancillary Buildings. Residential & Agricultural Uses Include Equestrian (Currently 2 Existing Homes, 1 Wooden Bank Barn, 2 Large Ponds, Cleared Open Pastures Ideal For Cash Crops or Paddocks. (id:54662)
RE/MAX Premier Inc.
1 Gram Street
Vaughan, Ontario
Redevelopment Potential with this corner anchor property, 100 feet on Major Mackenzie X 165 feet deep, new traffic lights, Zoned MMS (Main Street Mixed-Use Maple), see attached uses including RM1 (Multiple Use Residential), RT1 and RT2 (Townhouse Residential), key quiet Gram Street entry potential, close to established retail, low rise condo and Townhome developments. Existing home in good condition, separate entrance to finished lower level apartment.Property currently leased $4000 a month + utilities. (id:54662)
RE/MAX Premier Inc.
