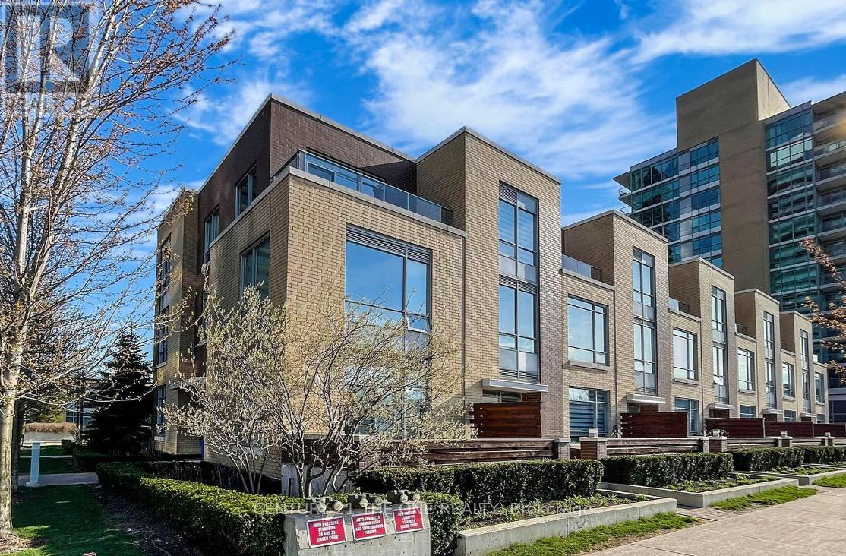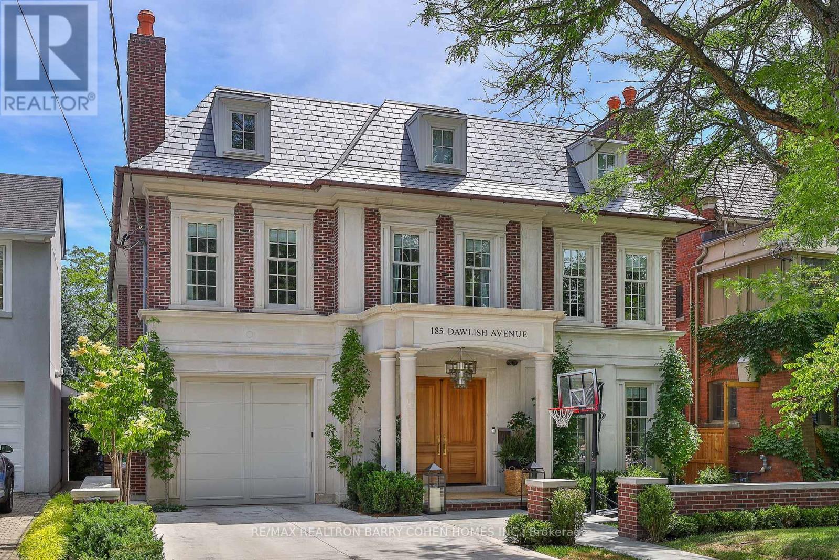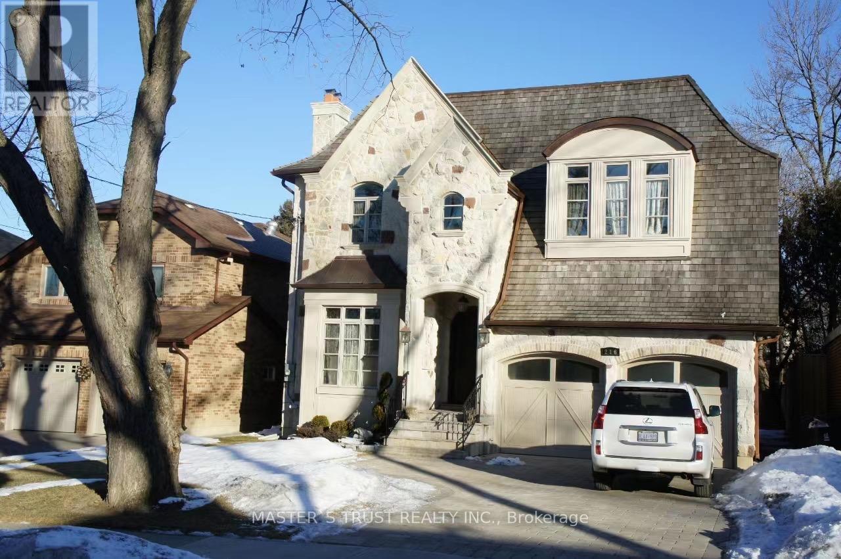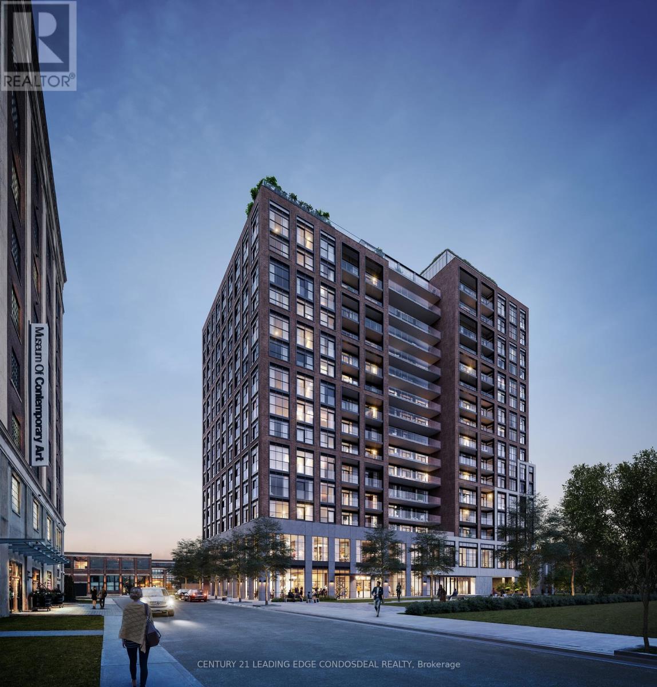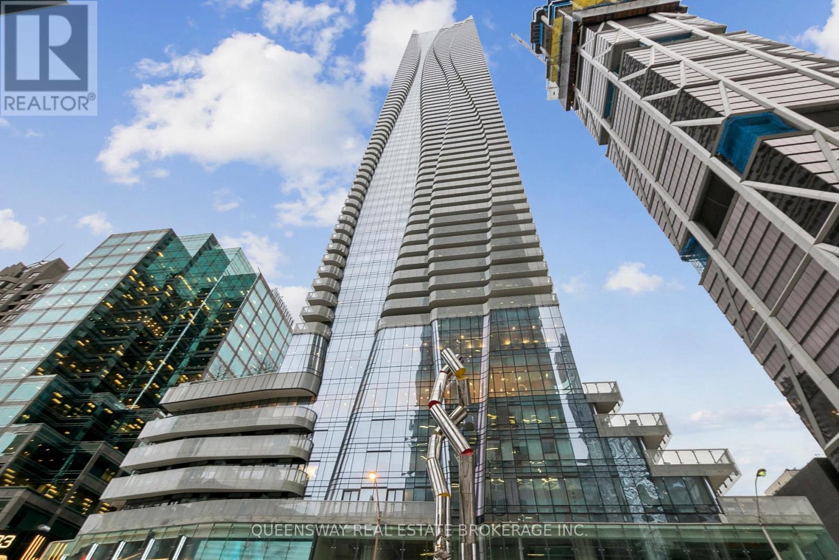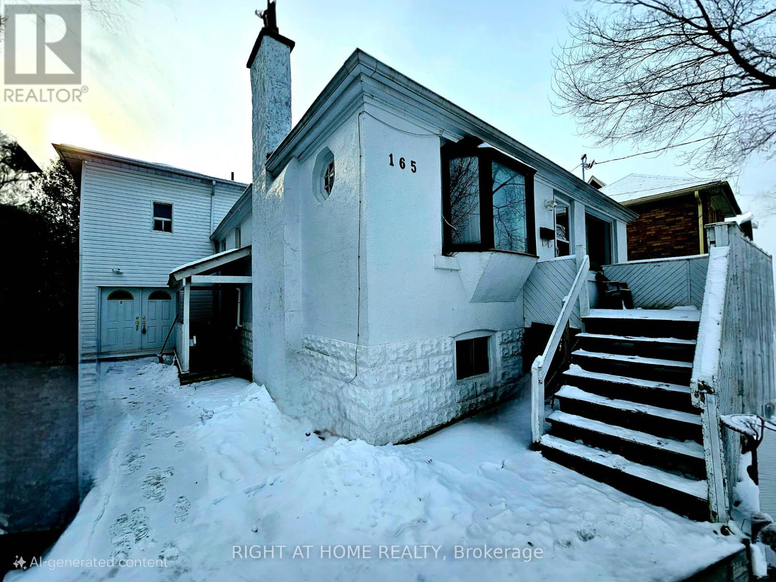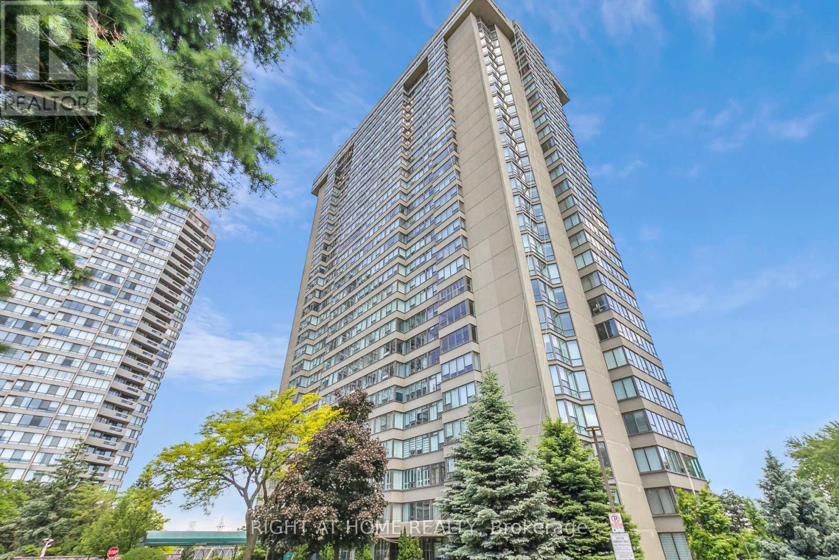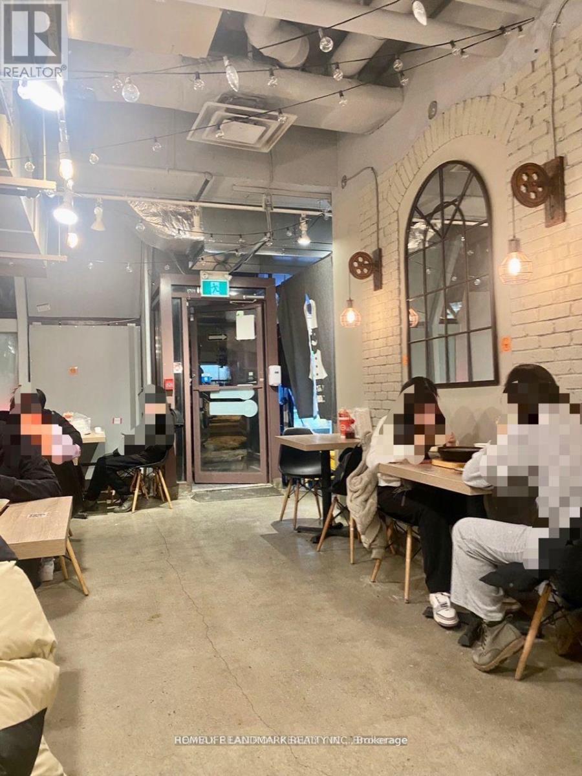Th11 - 25 Singer Court
Toronto, Ontario
Shared Accomadation. 2nd Bedroom with Shared Bathroom Generous Size Bdrm Living in a Low-density Townhouse with Various Condo Amenities. Located Steps To Ttc/Subway, Ikea, Canadian Tire, Shops, Schools, Hospital & Mins To 401, Dvp, Bayview Village & Fairview Mall. Students are Welcome. (id:54662)
Century 21 The One Realty
185 Dawlish Avenue
Toronto, Ontario
An Exceptional, Newly Built Residence Featuring State-Of-The-Art Design And Luxurious Upscale Finishes. Builders Own Creation. Located In The Highly Prestigious Lawrence Park Enclave And Crafted By Renowned Architect Peter Higgins. Approximately 8,000 SqFt Of Living Area. Meticulous Crafted Timeless And Classic Georgian Red Brick And Limestone Ext. Slate Rf. The Utmost In High End Finishes. Extensive Millwork And Brushed Brass Finishes. One Of A Kind Kitchen Open To Great Room Ideal For Grand Entertaining And Family Life. Private Prim Bdrm. Retreat W/ Lavish 6 Pc Ensuite, Dressing Rm And Juliette Balcony. Chevron Oak Floors W/ Radiant In-Floor Heating Throughout. Sprawling L/L Enjoys W/O To Private Grdns, Rec Rm, Theatre, Gym And 1 Additional Bedroom. Exquisite Resort Like South Gardens W/Pool, Limestone Terraces, Lush Greenery And Yr Round Hot Tub. Truly A Lifestyle Estate! **EXTRAS** Top Of The Line Appliances. Radiant Heated Flrs T/O. Central Air. Egd+Remote, Sec. Cams., Alarm Sys., Home Automation, Cvac, B/I Speakers. Ring Sys. Multiple Fps. All Elfs. Window Covs. Hwt Owned. S Copper Eaves. Ridley Windows. (id:54662)
RE/MAX Realtron Barry Cohen Homes Inc.
Sj2 - 280 Spadina Avenue
Toronto, Ontario
Located In The Iconic Dragon City Mall! Steps from TTC In The Bustling Intersection of Spadina & Dundas Intersection! New Tenants Have The Options Of Purchasing All Claw Machines At The Appraised Discounted Price! **EXTRAS** Tenant pay HST, Hydro, and TMI ($19,445.59 for 2024 & Property Tax $5,750.58 for 2023) (id:54662)
Century 21 Kennect Realty
216 Parkview Avenue
Toronto, Ontario
Magnificent Residence,Custom Design Home By Well Known Builder. Architectually Designed Foyer & Hallway With Smooth Coffered Ceiling Dressed W/Wainscotting. Custom Signature Cabinetry Complete With Granite Counter Top, Rectangular Stainless Steel Under Mount Sink With Tile Backsplash. Finished W/O Basement With Fully Roughed In Home Theatre! (id:54662)
Master's Trust Realty Inc.
25 Misty Crescent
Toronto, Ontario
West Coast Stylings - Rich In Design, Flow And Amenities. Rare Offering Of Such A Luxury Upscale Residence In Windfields. Nestled On A Prestige And Serene Forested Lot With Un-Noticed Access To Windfields Park. Continually Upgraded Family Home Features Architectural Brilliance In Every Detail. Over 9000 SqFt Of Living Area. Expensive Rooms. Dramatic Sunken Areas For Entertaining. Main Level Presents Double-Height Ceilings, Custom Skylights & Marble Floors. Beautifully Appointed Dining Room W/ Built-In Wet Bar, Expansive Living Room W/ Bespoke Edward Fields Carpeting & Lush Garden Views. Newly Renovated Chefs Kitchen W/ High-End Appliances, Indoor BBQ, Walk-Out Terrace, Sunlit Breakfast Area & Floor-To-Ceiling Windows. Artfully Designed Family Room Showcasing Double-Height Vaulted Ceilings, Walk-Out, Gas Fireplace W/ Marble Surround & Integrated Media Centre. Gracious Primary Suite W/ Bespoke Craftsmanship, Marble & Silk Floors, Designer Lighting, Gas Fireplace, Expansive Walk-In Wardrobe & Opulent 6-Piece Ensuite. Elegant Second Bedroom W/ Three-Piece Ensuite. Third & Fourth Bedrooms W/ Shared Ensuite & Additional Fifth Bedroom. Stylish Newly-Renovated Entertainers Basement W/ Expanded Wet Bar, Fireplace W/ Bookmatched Marble Surround, Full-Wall Windows, Walk-Up Access To Outdoor Pool, Cedar Sauna, Rec. Room, Vast Wine Collection Room W/ Compressor Cooling & Nanny Apartment W/ Separate Kitchen Space, 4-Piece Bath & Bedroom. New Heated 9-Vehicle Circular Driveway & 2 Dual-Vehicle Garages. Outstanding Backyard Retreat Offers Unparalleled Tree-Lined Privacy, Masterful Landscape Design, Oversized Inground Pool & Covered Outdoor Bar. Highly Sought-After Location Bordering Nature Trails & Parkland, Minutes From Granite Club, 3 Top Rated Golf Course & Top-Rated Public And Private Schools. **EXTRAS** See Sched B (id:54662)
RE/MAX Realtron Barry Cohen Homes Inc.
Lph4 - 181 Sterling Road
Toronto, Ontario
A perfect score!! This spacious 3 bedroom with den lower penthouse unit, offers versatility with floor to ceiling windows lending to great views of the city. Boasting close to $40,000 in luxurious upgrades including quartz countertops in the kitchen and bathrooms, engineered hardwood flooring throughout, integrated appliances and window coverings throughout. Conveniently located in the Sterling Junction neighborhood, this building has a perfect transit score. You're a short walk to the UP express, the Go, the street car and a subway. This vibrant community has great cafes, restaurants, galleries and parks and is evolving rapidly with more to come! House of Assembly is brought to you in collaboration by Marlin Spring Developments and Greybrook Realty Partners. Featuring a cutting edge wellness centre with state of the art cardio and weight training equipment and an adjacent yoga studio. A rooftop terrace is a great place to unwind with bbq stations, intimate seating and dining areas as well as a children's play area and dog run. This building is currently under construction **EXTRAS** Parking and locker available (id:54662)
Century 21 Leading Edge Condosdeal Realty
6706 - 1 Bloor Street
Toronto, Ontario
Absolutely Spectacular! In The Heart Of Toronto Social Life And Entertainment. Breathtaking View From The 66th Floor Over The City. Facing The Lake Ontario And Cn Tower, This Spacious Two-Bedroom Unit Has Tones Of Light During The Day And A Stunning Look At Night With The Windows From Ceiling To The Floor. All Around Huge Balcony. Direct Access To 2 Subway Lines From The Building! Walking Distance To Yorkville, Haute Couture Shopping District **EXTRAS** Sub-Zero Fridge, Wolf Cooktop, Dishwasher, Range Hood, Washer & Dryer, Fantastic Amenities: Indoor Pool, Outdoor Heated Pool, Spa Facilities, Saunas, Party Room, Exercise Room, Shops. Owned Parking And Locker (id:54662)
Queensway Real Estate Brokerage Inc.
328 - 22 Leader Lane
Toronto, Ontario
Step into the pinnacle of luxury living offered in this exquisite 1 bedroom suite + Situated in the Private Residence Of The King Edward Hotel, a regal and iconic Toronto landmark + Open concept and spacious + 670 Sq ft + 10 Ft Ceilings + Elegant Finishes + Bespoke kitchen complete with panelled built-in appliances, under-mount lighting, ample storage, backsplash and wine shelf + Crown Moulding throughout + Sparkling clean 4 Pc Washroom with Rain Shower Head & Deep Soaker Tub + Access to5-star hotel amenities including: Gym, spa, concierge, meeting rooms, guest suites, room service and housekeeping services + Excellent location just steps to Financial District, St Lawrence Market, 2min walk to TTC subway station/underground PATH, fine dining establishments and entertainment. **EXTRAS** Fridge, oven, cooktop, dishwasher, Washer/Dryer, light fixtures, existing window coverings (id:54662)
Century 21 Atria Realty Inc.
165 Florence Avenue
Toronto, Ontario
Your Search Ends Here, Calling All Developers, Builders, Investors, the most favorable lot size: 50 x 128 ft for builders to build a massive custom home, nestled in a desirable Multi-Million Dollar Homes neighborhood close to Subway, schools, parks, shopping and Restaurants. large eat-in kitchen, beautiful family room with a fireplace. (id:54662)
Right At Home Realty
3901 - 311 Bay Street
Toronto, Ontario
Welcome To The St. Regis Residences - Luxury Living At It's Finest! Beautifully Appointed, Corner Suite With Sweeping Views. 2 Bedrooms + Den, 3 Bathrooms Spanning Over 2,068 Sf Of Functional Living Space. No Detail Overlooked -- 10.5 ft. Coffered Ceilings, Wainscotting, Italian Hardwood & Marble Flooring. Primary Bedroom Retreat Offers Generously Sized Double Closets & Spa-Like 6pc. Ensuite W/ Large Free Standing Soaker Tub. Enjoy Daily Access To Hotel Amenities - Spa, Indoor Pool, State Of The Art Fitness Centre, 24Hr Residential Concierge, Sky Lobby Terrace, & Much More. **EXTRAS** Light Fixtures & Window Coverings (Drapery/Sheers) Included. Miele Appliances; Cooktop/Range, Wall Oven, Dishwasher, Fridge & Microwave. Stacked Washer/Dryer. 2 Fireplaces. Central Vac. 1 Locker Included. Valet & Visitor Parking Avail. (id:54662)
Psr
2704 - 55 Skymark Drive
Toronto, Ontario
Welcome To This Beautiful Stunning Luxury 2+1 Bedroom Exquisitely Renovated Suite At Skymark Condos. This large, Bright, Open Concept Suite Provides All Fabulous 1549 Sq. Ft, Large Eat-In Kitchen With Big Pantry, Central Island, Huge Primary Bedroom With Hotel Like 3 Piece Bathroom. Custom Drapery Throughout & Blinds, High End Faucets And Hardware, Custom Pot Lights... 24H Gatehouse, Concierge, Security, Indoor & Outdoor Pool, Saunas, Gym, Tennis, Squash Crt, Party Rm W/Billiards, Table Tennis, Library & Much More. Library Steps to Groceries, Retails, Restaurants. ***Great School Zone.*** Easy Access To Seneca College, A.Y. Jackson, Hilmount Public School, Hwy 404/401, Fairview Mall & North York General Hospital. **EXTRAS** Fantastic Building W Unparalleled Amenities Including Gym, Indoor/Outdoor Pools, Sauna, Tennis/Squash Courts, Party/Lounge/MeetingRooms, Library, Multimedia Rm , Visitor Parking, 24Hr Gatehouse & Security (id:54662)
Right At Home Realty
29b St Joseph Street S
Toronto, Ontario
Exceptional Turn-Key Restaurant Opportunity Near Bay Street !Prime location in Torontos vibrant business and residential hub! This fully equipped restaurant, featuring a rare gas line, is situated near Bay Street, steps from the University of Toronto, subway stations, and surrounded by bustling residential and commercial buildings. With brand-new renovations, modern equipment, and low rent, this property is a turn-key operation with immense potential for growth. The high pedestrian traffic and strategic location make it a must-see for any serious investor. Dont miss this rare chance to establish your business in one of Torontos most dynamic areas! (id:54662)
Homelife Landmark Realty Inc.
